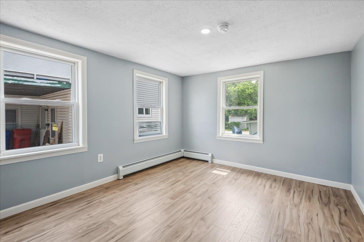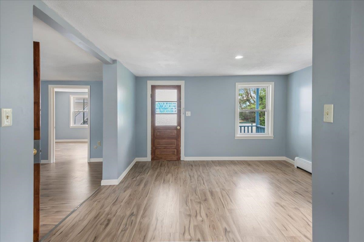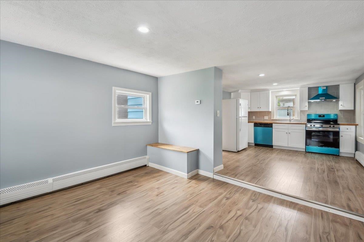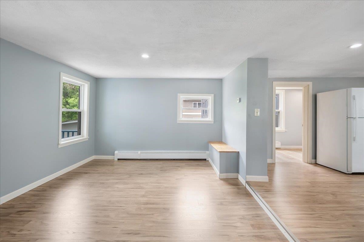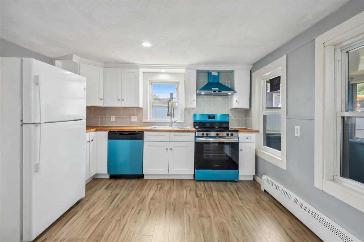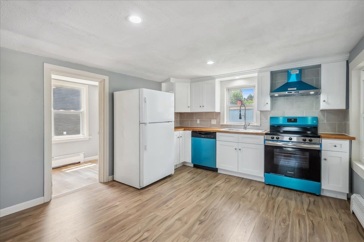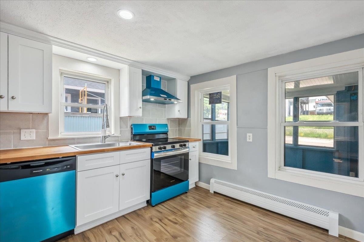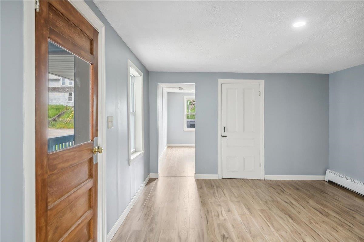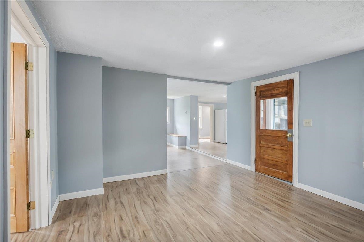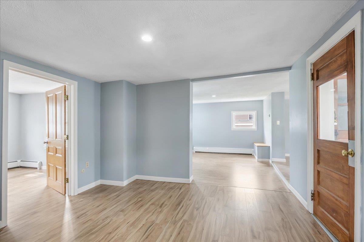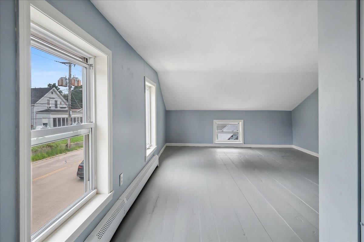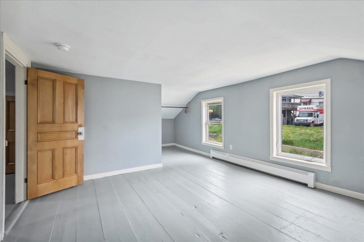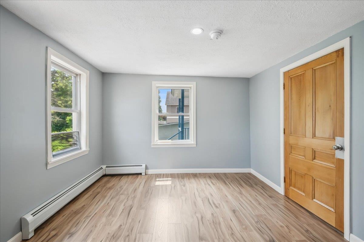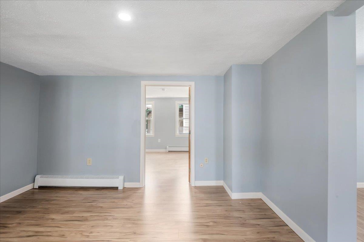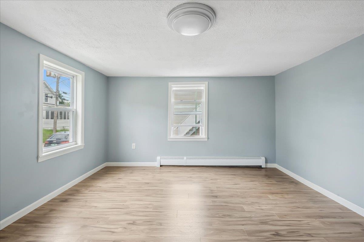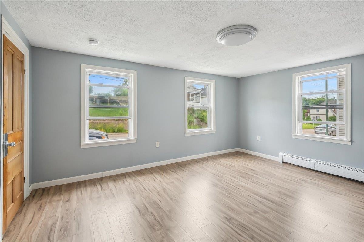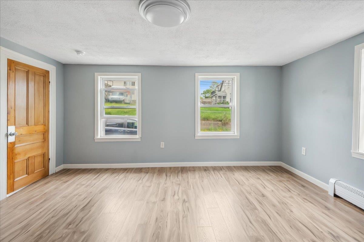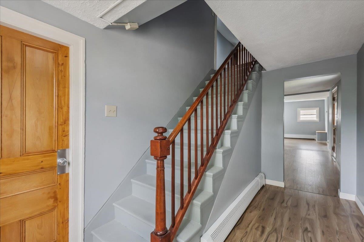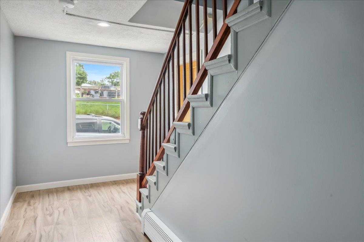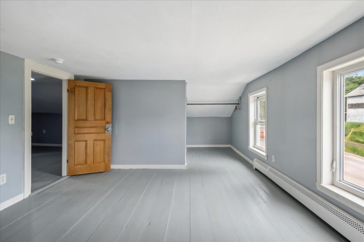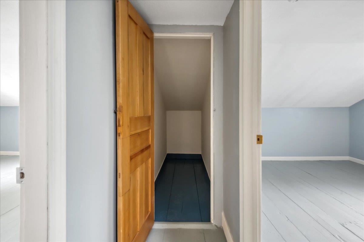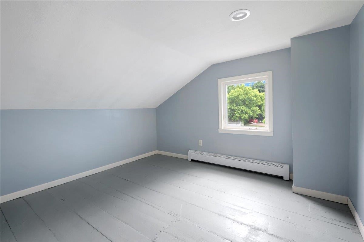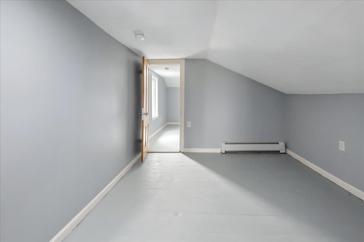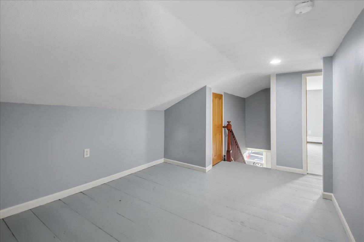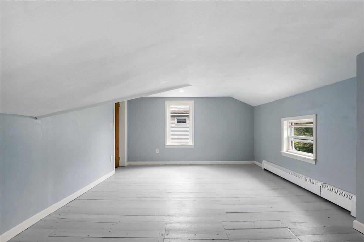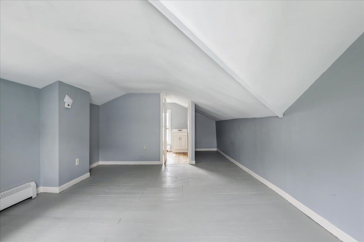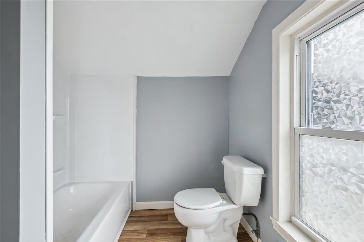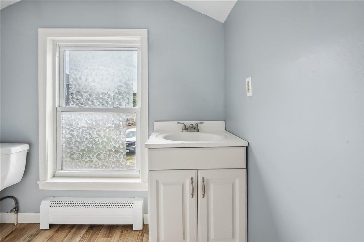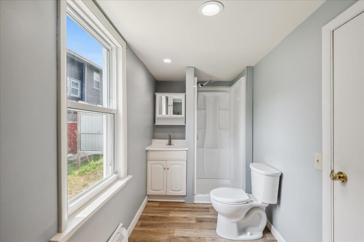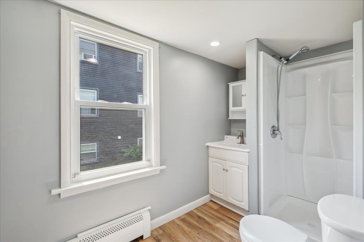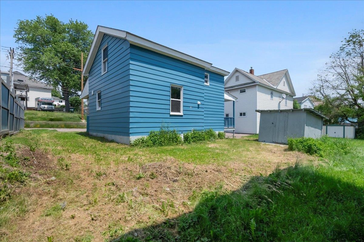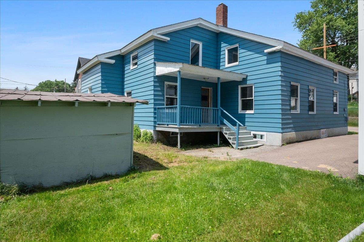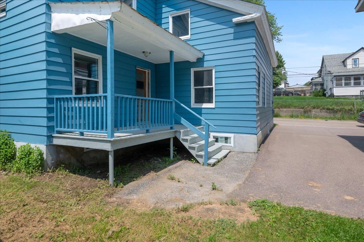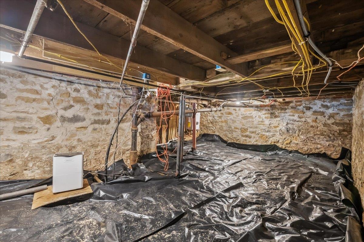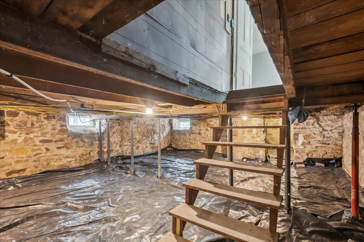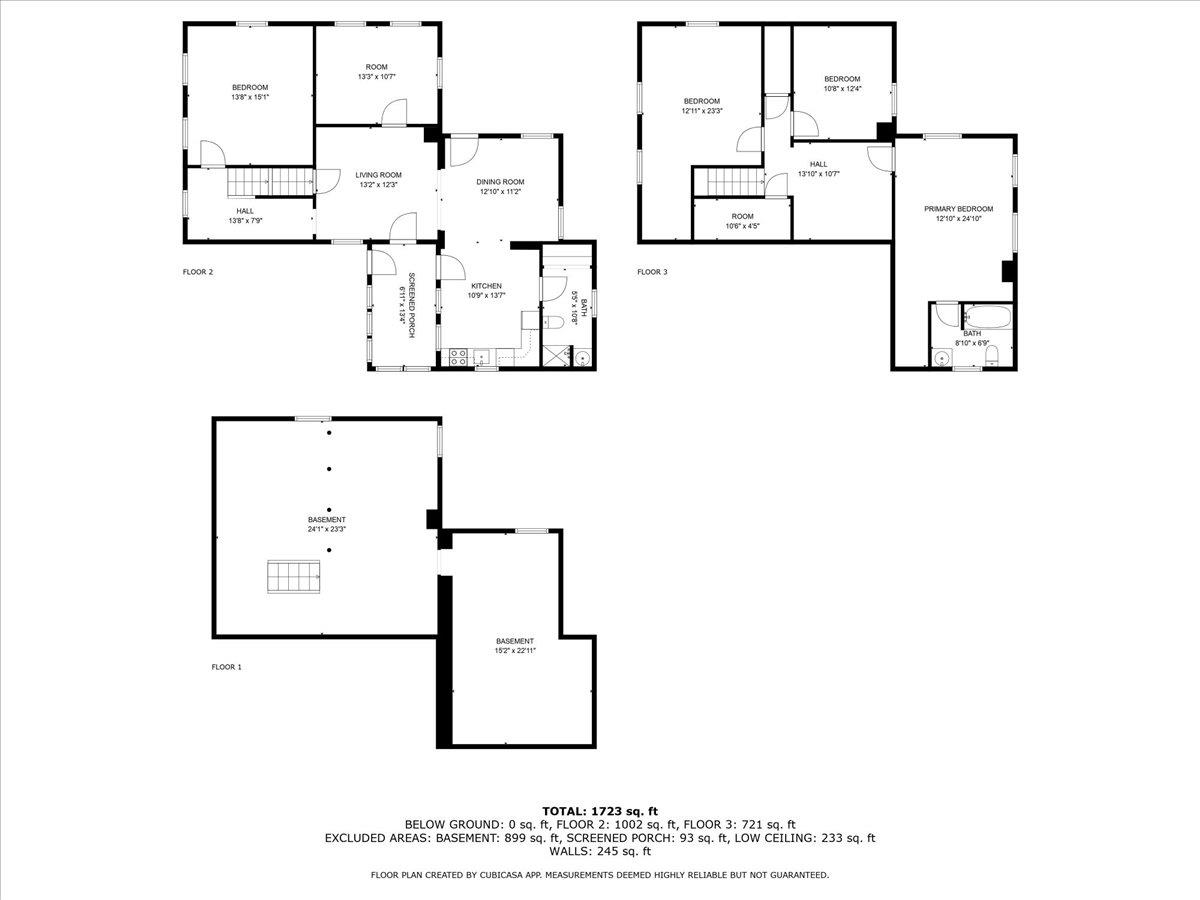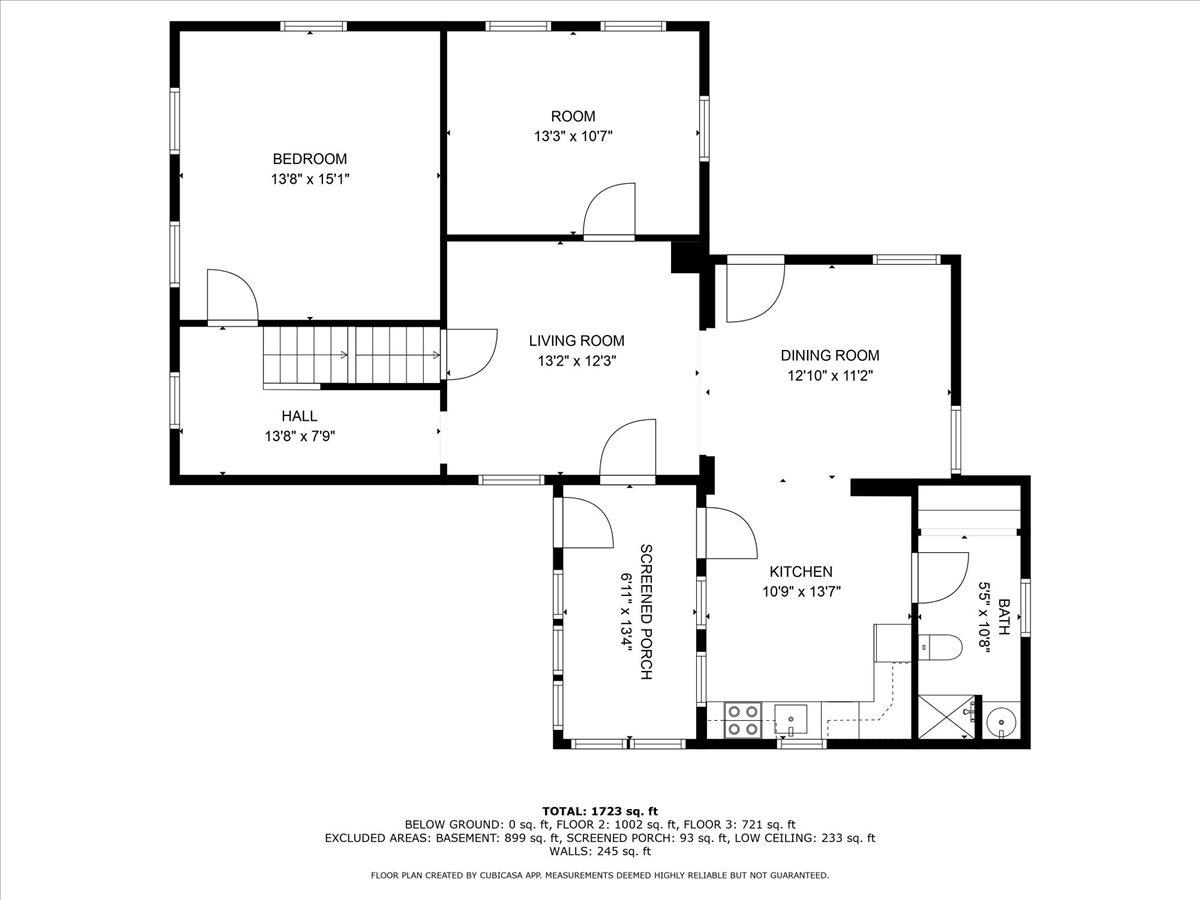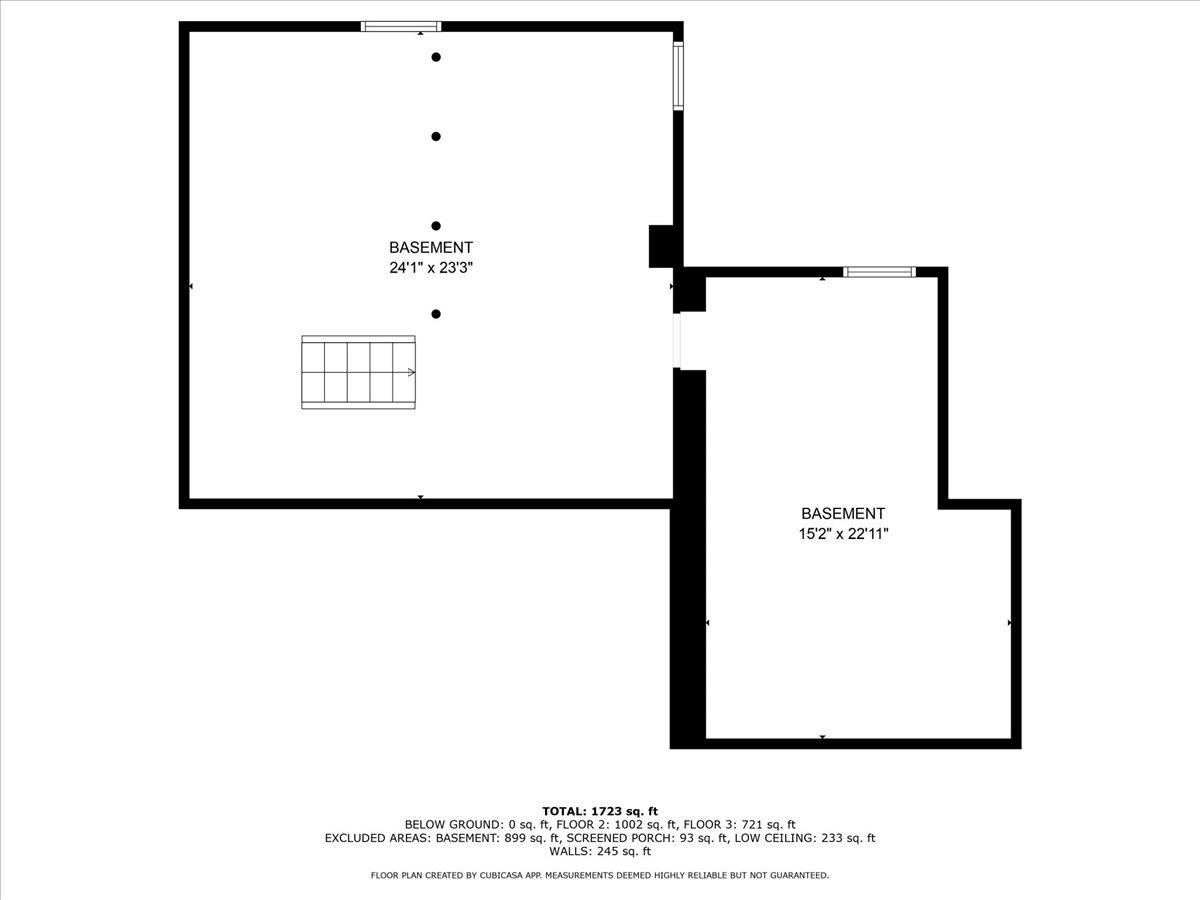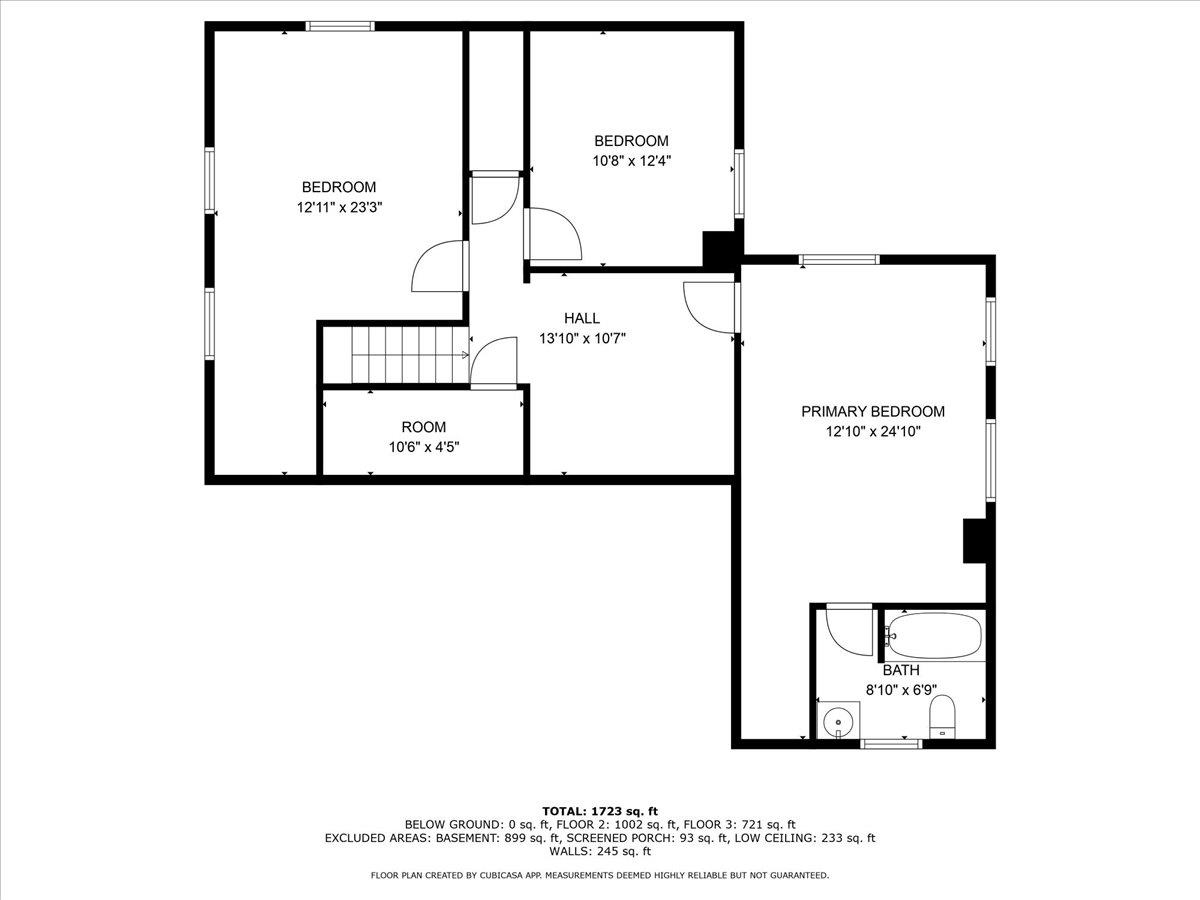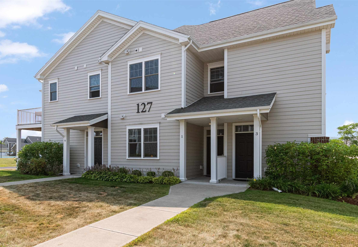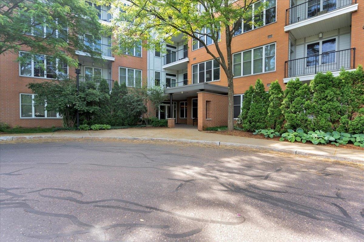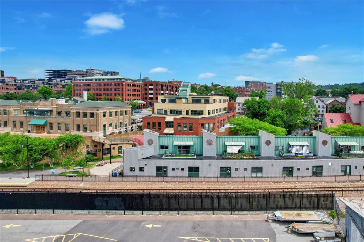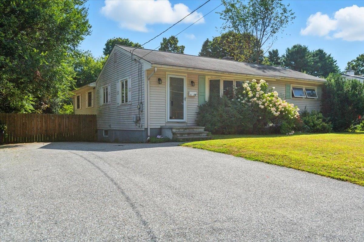1 of 45
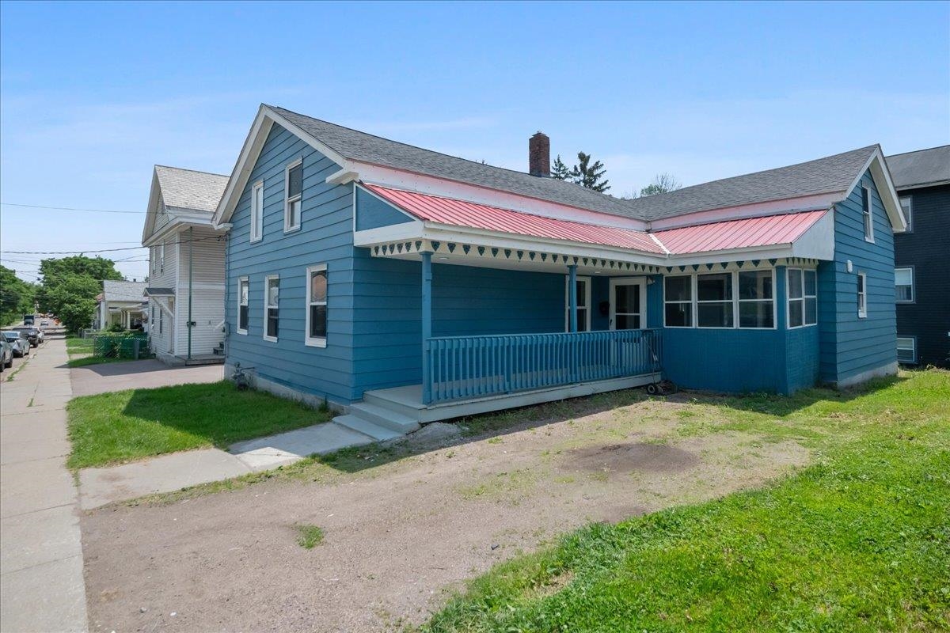
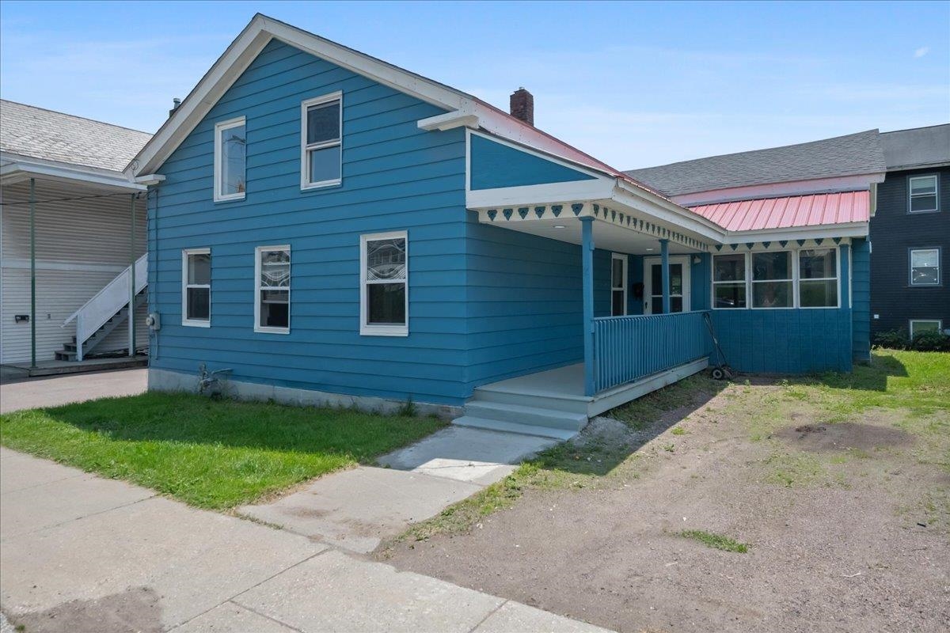
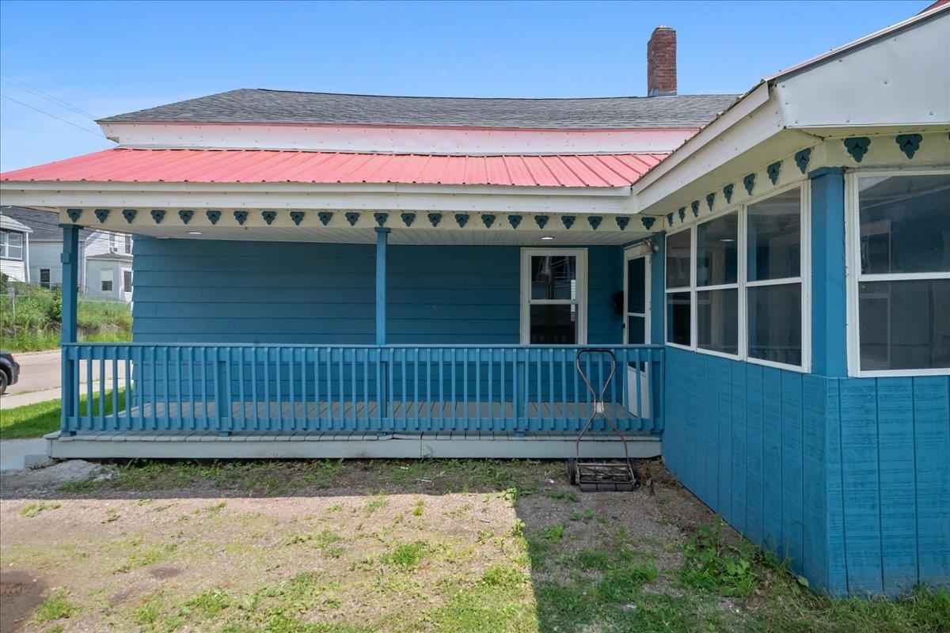
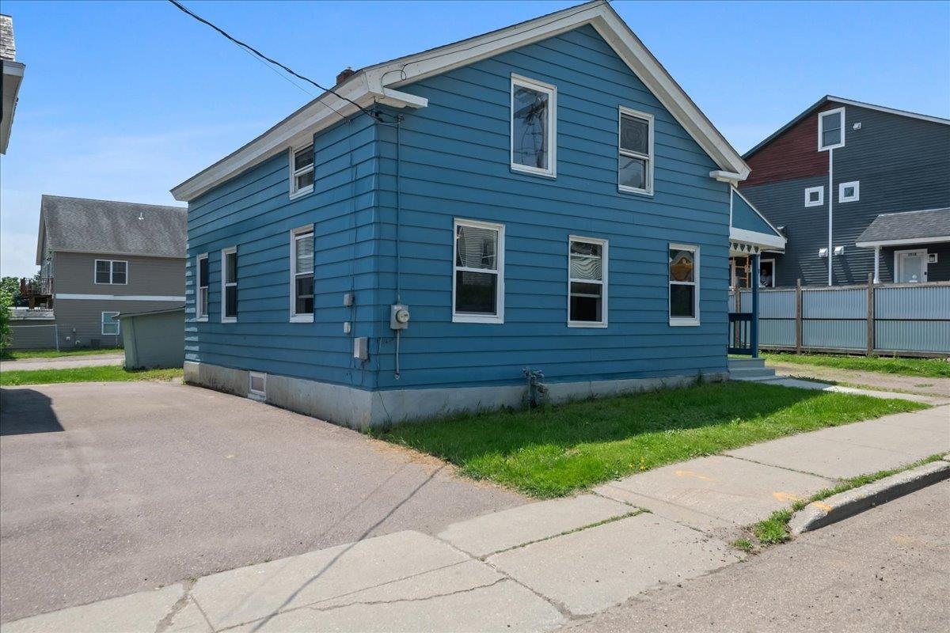
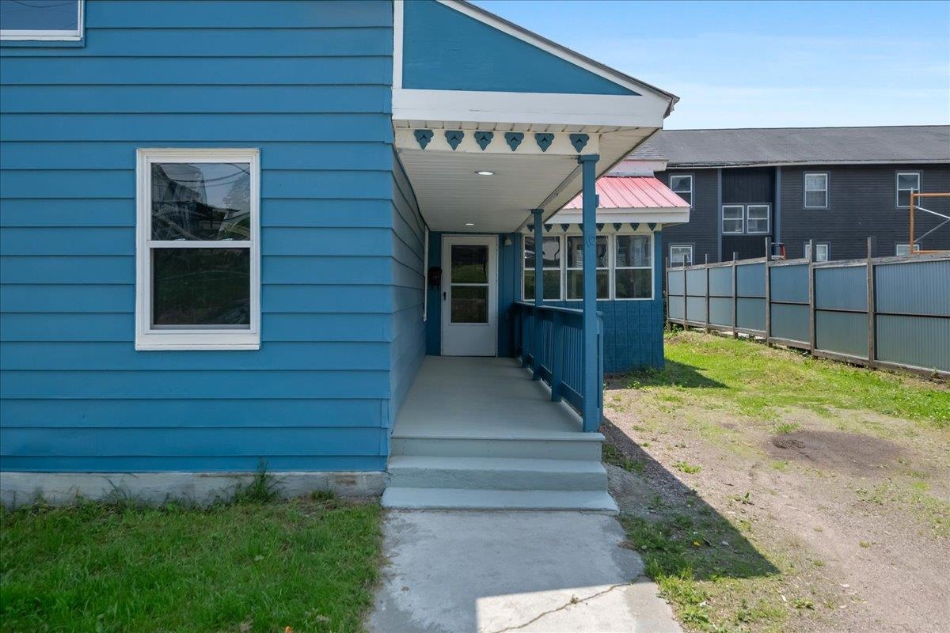
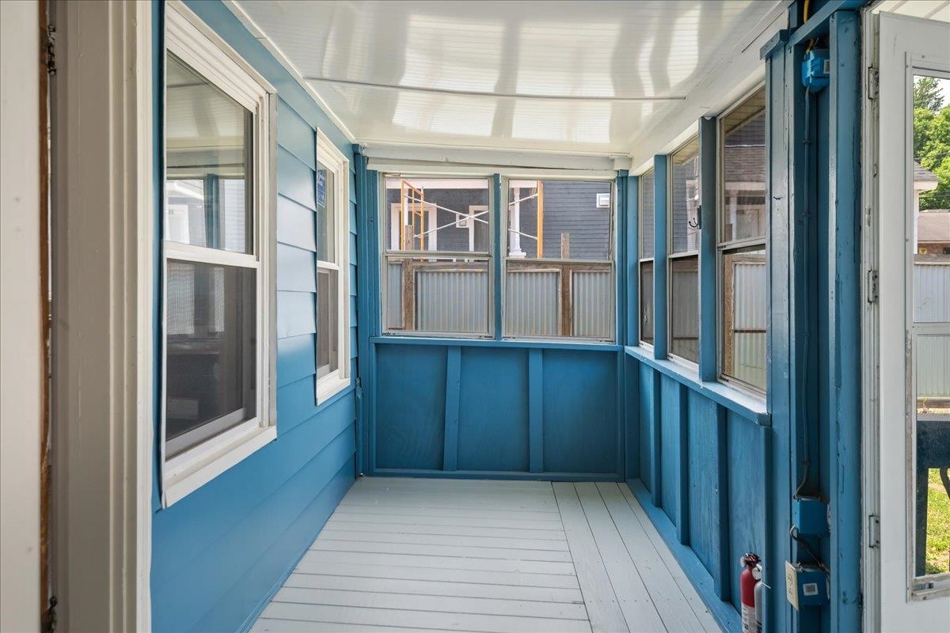
General Property Information
- Property Status:
- Active
- Price:
- $419, 000
- Assessed:
- $0
- Assessed Year:
- County:
- VT-Chittenden
- Acres:
- 0.07
- Property Type:
- Single Family
- Year Built:
- 1900
- Agency/Brokerage:
- Flex Realty Group
Flex Realty - Bedrooms:
- 5
- Total Baths:
- 2
- Sq. Ft. (Total):
- 2290
- Tax Year:
- 2024
- Taxes:
- $6, 885
- Association Fees:
Here is an opportunity to get into a five bed two bath Winooski home!! Located close to everything this property offers many conveniences for shopping, the bus route, local attractions and a soon to be a new Main St! On the main level you will find an enclosed porch to welcome you in, an open kitchen with brand new appliances, living areas, laundry hook ups, bedroom and dining area. You also have a full bathroom with a second porch out back. Upstairs you have the remaining bedrooms and an additional full bathroom. This home features new flooring throughout, newer windows and a three year young roof. Other improvements include additional drainage inside and outside to keep the basement dry for additional storage. The property also offers a shed for storage of outdoor equipment. Come see this property today and take advantage of a great location and a large home in the heart of Winooski!
Interior Features
- # Of Stories:
- 1.5
- Sq. Ft. (Total):
- 2290
- Sq. Ft. (Above Ground):
- 2290
- Sq. Ft. (Below Ground):
- 0
- Sq. Ft. Unfinished:
- 1145
- Rooms:
- 10
- Bedrooms:
- 5
- Baths:
- 2
- Interior Desc:
- Attic with Hatch/Skuttle, Dining Area, Laundry Hook-ups, LED Lighting, Natural Light
- Appliances Included:
- Dishwasher, Electric Range, Refrigerator, Exhaust Fan
- Flooring:
- Laminate
- Heating Cooling Fuel:
- Water Heater:
- Basement Desc:
- Dirt Floor, Interior Stairs, Sump Pump, Unfinished
Exterior Features
- Style of Residence:
- Ranch
- House Color:
- Time Share:
- No
- Resort:
- Exterior Desc:
- Exterior Details:
- Porch, Covered Porch, Shed, Window Screens, Double Pane Window(s)
- Amenities/Services:
- Land Desc.:
- City Lot, Level, Sidewalks
- Suitable Land Usage:
- Roof Desc.:
- Metal, Asphalt Shingle
- Driveway Desc.:
- Gravel
- Foundation Desc.:
- Stone
- Sewer Desc.:
- Public
- Garage/Parking:
- No
- Garage Spaces:
- 0
- Road Frontage:
- 0
Other Information
- List Date:
- 2025-06-13
- Last Updated:


