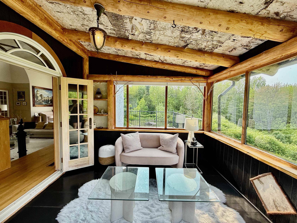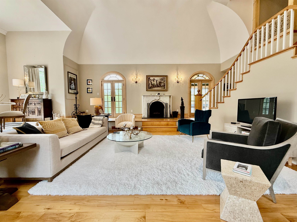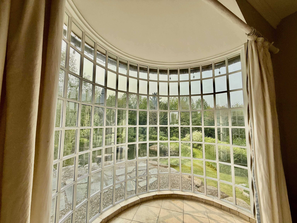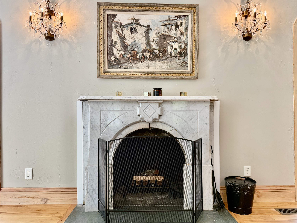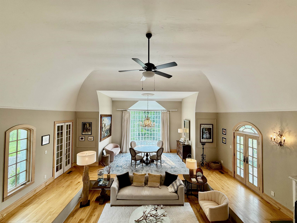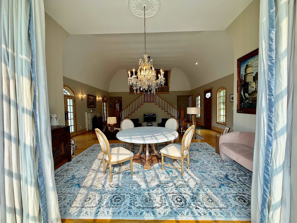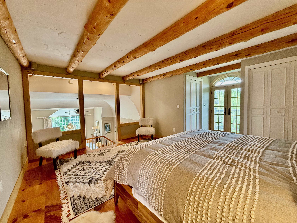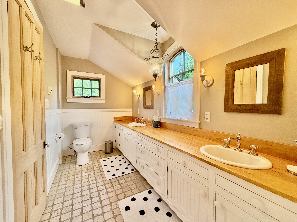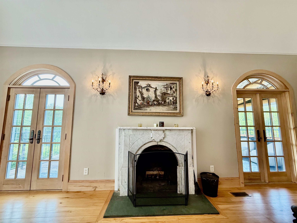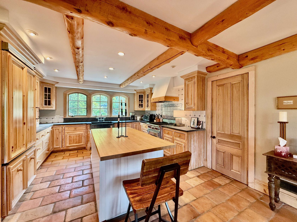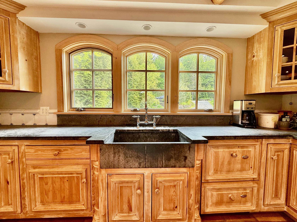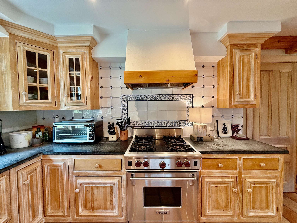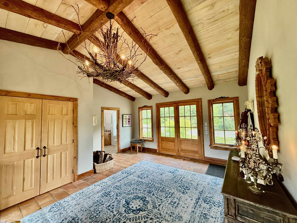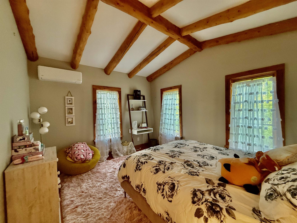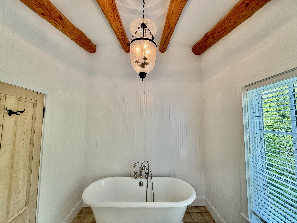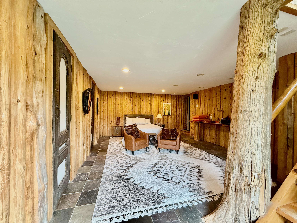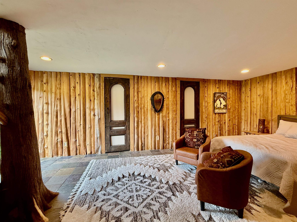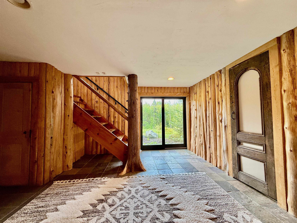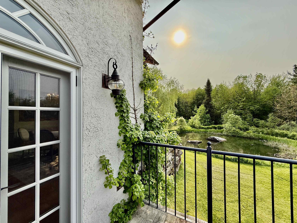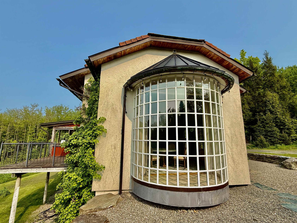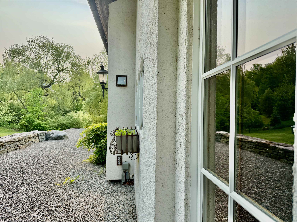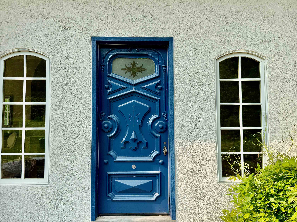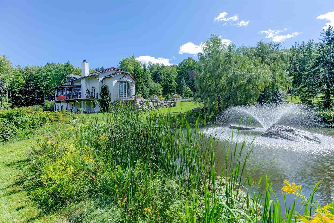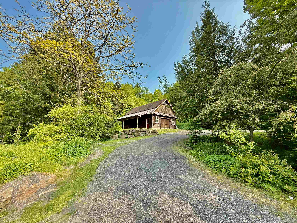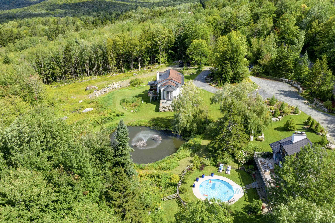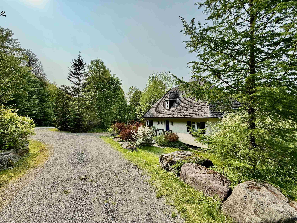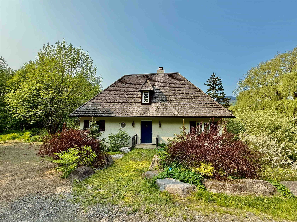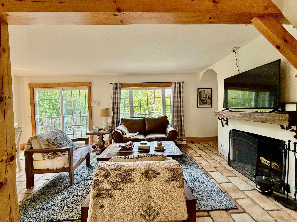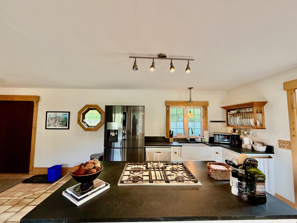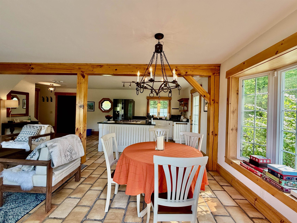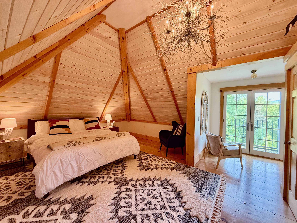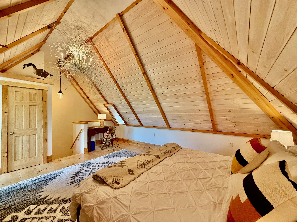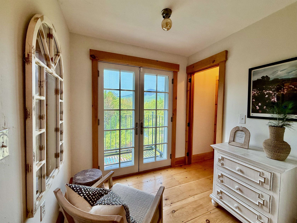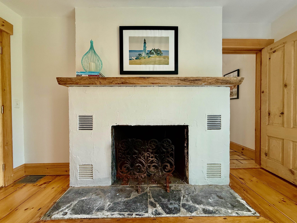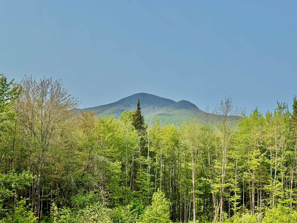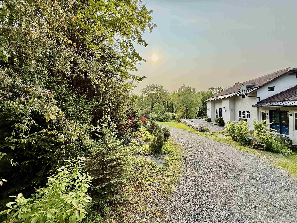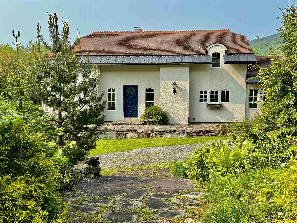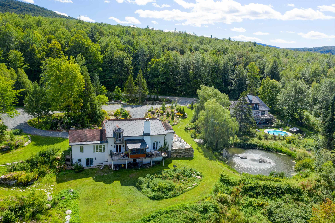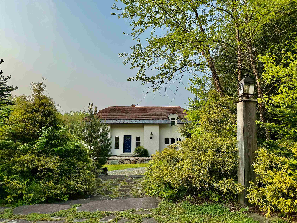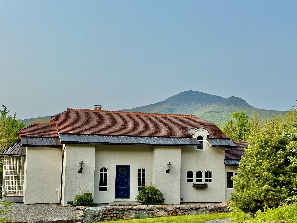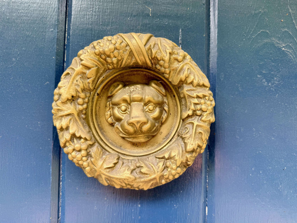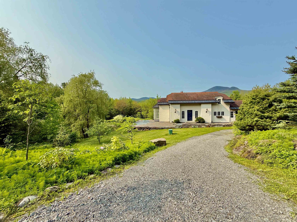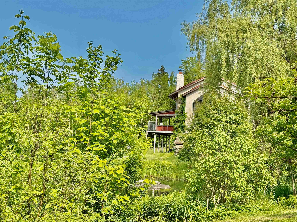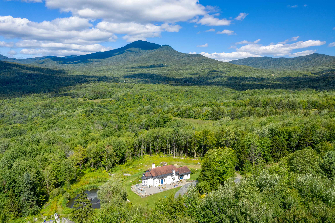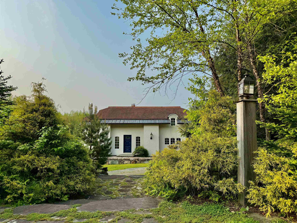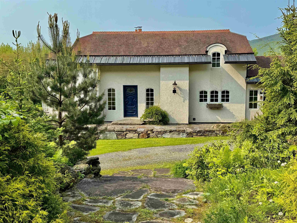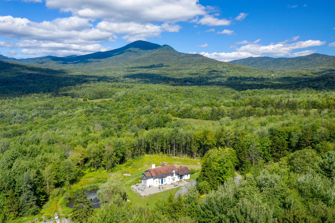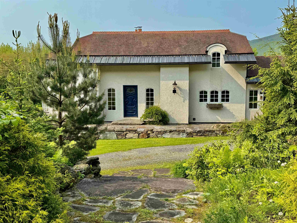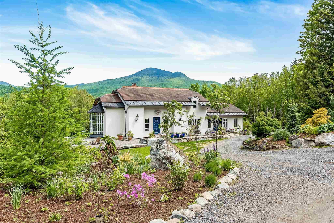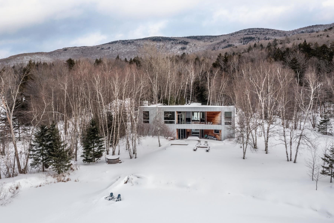1 of 56
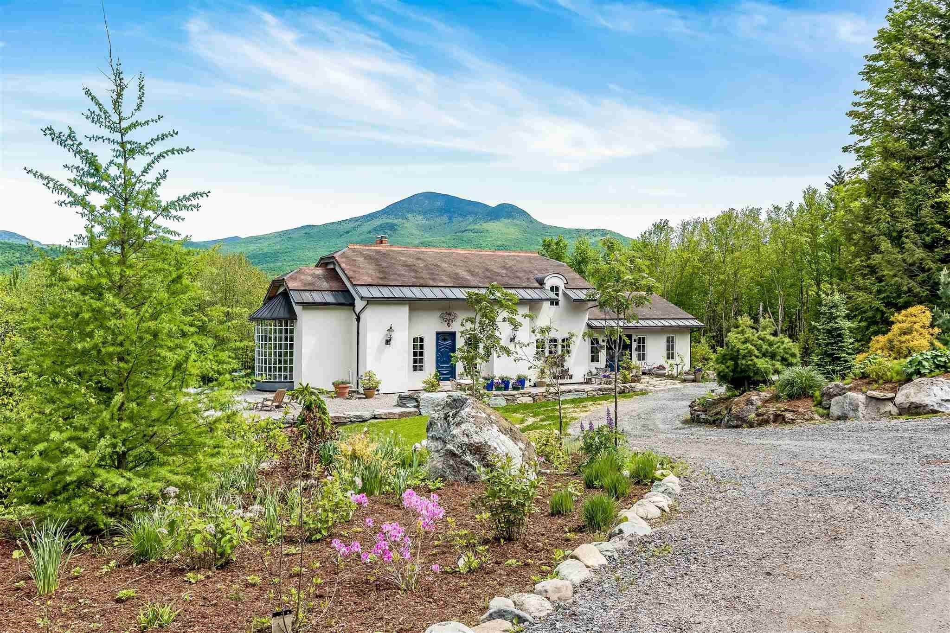
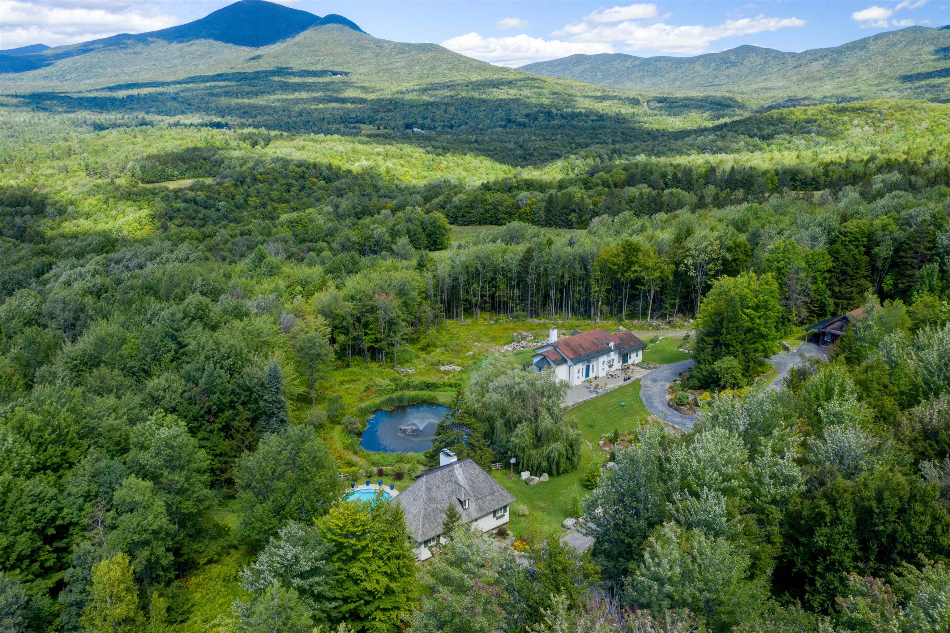
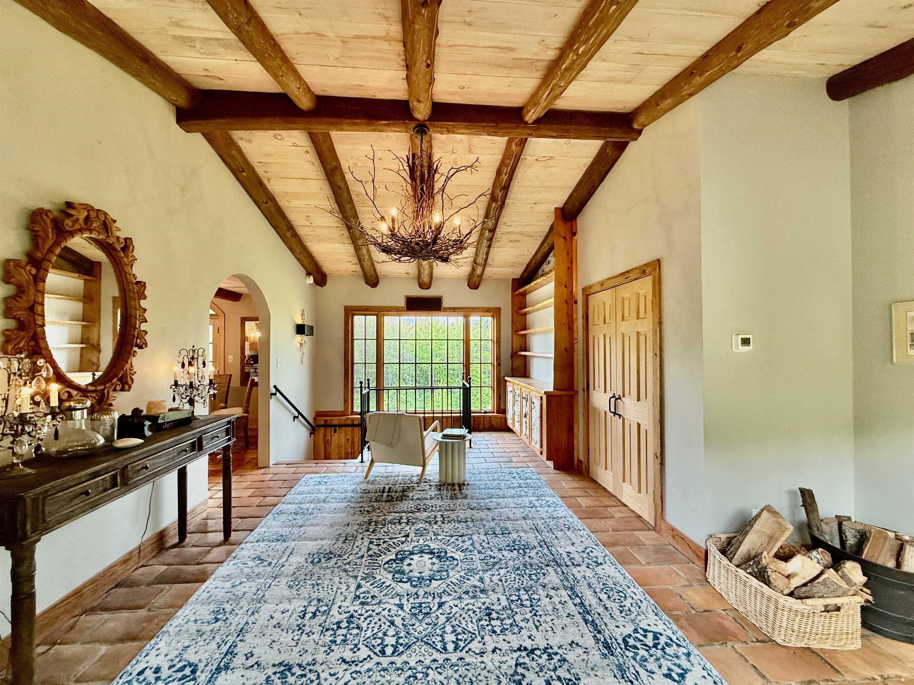
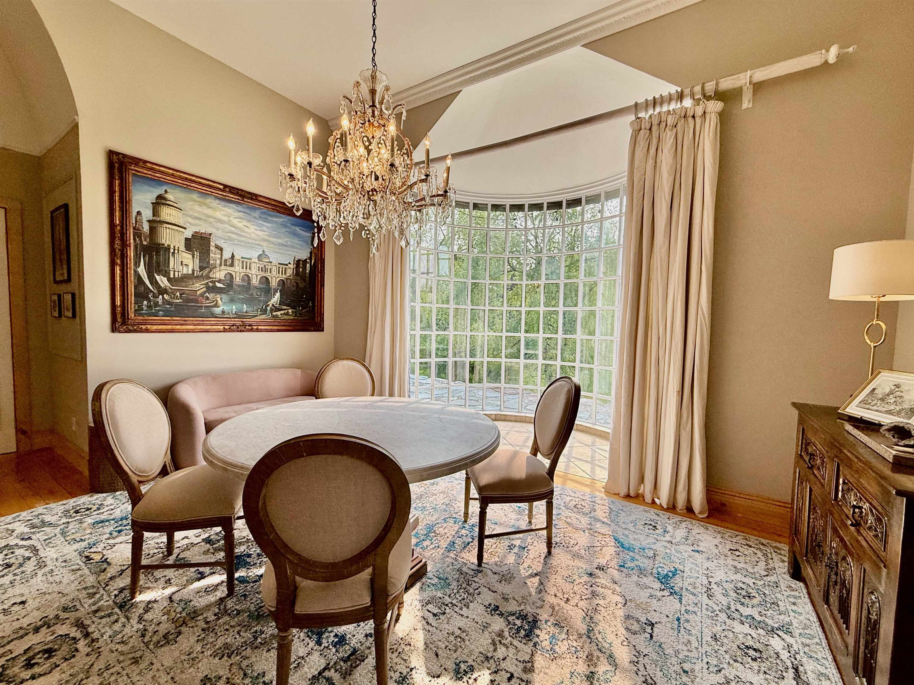
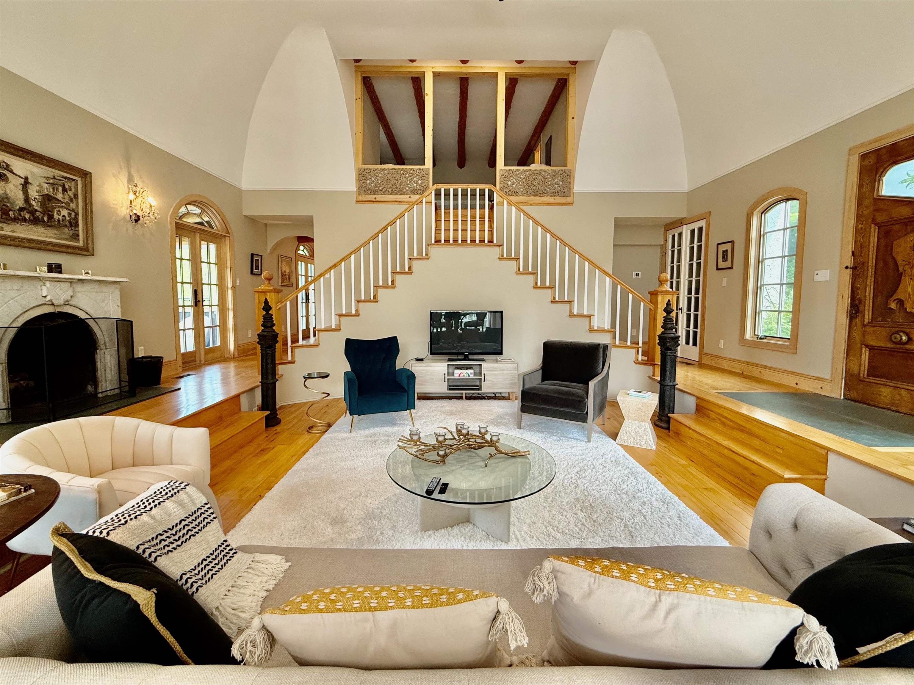
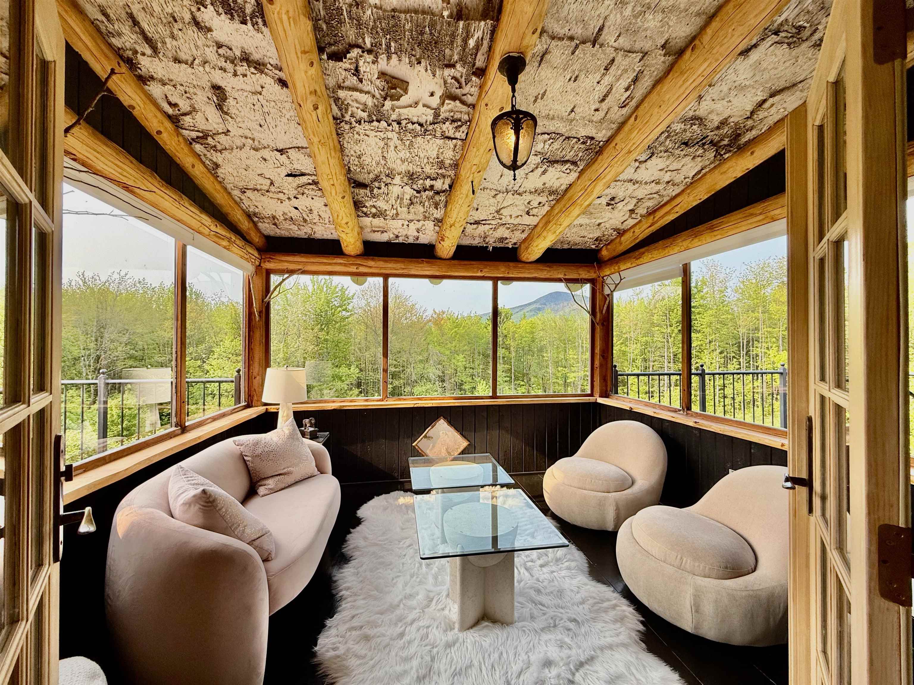
General Property Information
- Property Status:
- Active
- Price:
- $995, 000
- Assessed:
- $0
- Assessed Year:
- County:
- VT-Franklin
- Acres:
- 8.04
- Property Type:
- Single Family
- Year Built:
- 1982
- Agency/Brokerage:
- Nancy duMont
Pall Spera Company Realtors-Stowe
nancy.dumont@pallspera.com - Cooperation Fee:
- 2.50%*
- Bedrooms:
- 3
- Total Baths:
- 5
- Sq. Ft. (Total):
- 4424
- Tax Year:
- 2025
- Taxes:
- $15, 771
- Association Fees:
One of a kind, breathtaking French Chateau style property with jaw dropping Jay Peak mountain view and an adjacent income producing Airbnb property and/or guest house. Perch yourself on one of two Romeo & Juliet style balconies to fully appreciate the glory of it all. Massive floor to ceiling wall of cylindrical glass is not only a work of art but a grand gesture of opulence that brings an ethereal glow to the room. The finest, most romantic setting to wow your guests. After dinner, enjoy a cocktail on the luxuriously rustic 3 season porch and visit again in the AM with your coffee because you can't miss this view! A dramatic bifurcated staircase leads to the primary bedroom only adding to the grandness of this special place. Two additional sleeping areas on each level of the home offer ample room and privacy for all. Meander through professionally designed, canopied gardens, past the pond with magical fountain to the guest house next door. Enjoy a dip in the in ground swimming pool. The guest house has a large first floor primary bedroom with another sleeping area upstairs with bathroom and balcony. This location was formerly home to the legendary restaurant, Zack's On The Rocks, steeped in history and tales of olde Vermont. Less than 10 miles to Jay Peak Resort and just over 30 miles to the Canadian border. This is a must see property. With a total of 6 covered bridges, Montgomery offers beautiful scenery and the quintessential Vermont experience. Furnishings negotiable.
Interior Features
- # Of Stories:
- 1.5
- Sq. Ft. (Total):
- 4424
- Sq. Ft. (Above Ground):
- 3872
- Sq. Ft. (Below Ground):
- 552
- Sq. Ft. Unfinished:
- 2124
- Rooms:
- 11
- Bedrooms:
- 3
- Baths:
- 5
- Interior Desc:
- Appliances Included:
- Gas Cooktop, Range Hood, ENERGY STAR Qual Fridge, Gas Stove
- Flooring:
- Tile, Wood
- Heating Cooling Fuel:
- Water Heater:
- Basement Desc:
- Concrete, Concrete Floor, Full, Partially Finished, Interior Stairs, Storage Space
Exterior Features
- Style of Residence:
- Contemporary, Walkout Lower Level, Post and Beam
- House Color:
- white
- Time Share:
- No
- Resort:
- Exterior Desc:
- Exterior Details:
- Amenities/Services:
- Land Desc.:
- Country Setting, Landscaped, Mountain View, Pond, Pond Frontage, Slight, Sloping, Wooded
- Suitable Land Usage:
- Roof Desc.:
- Shake, Standing Seam, Tile
- Driveway Desc.:
- Crushed Stone
- Foundation Desc.:
- Concrete
- Sewer Desc.:
- 1000 Gallon, Concrete, Mound, Private
- Garage/Parking:
- Yes
- Garage Spaces:
- 2
- Road Frontage:
- 445
Other Information
- List Date:
- 2025-06-12
- Last Updated:
- 2026-02-07 20:28:49
All cooperation fees must be agreed upon in writing in a fully executed Commission Allocation Agreement and will be paid at closing. These cooperation fees are negotiated solely between an agent and client and are not fixed, pre-established or controlled.


