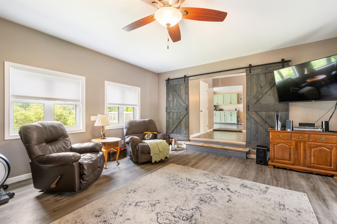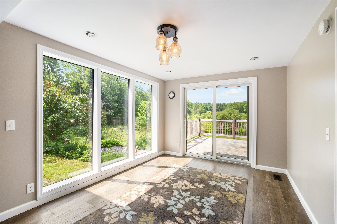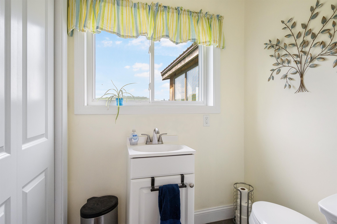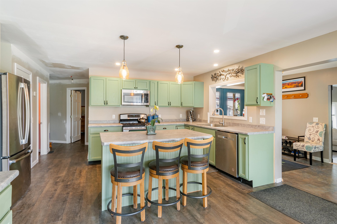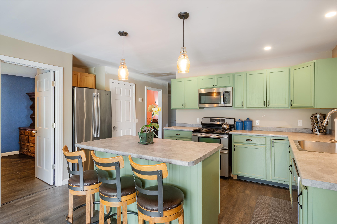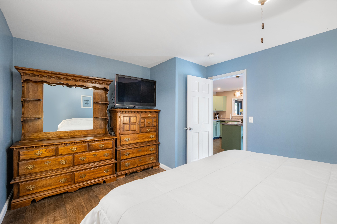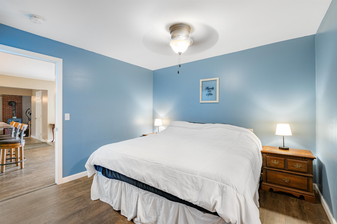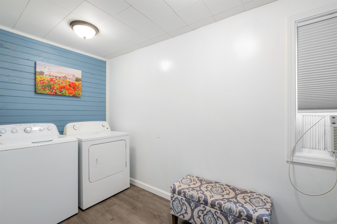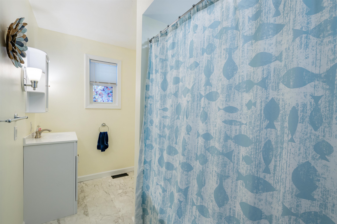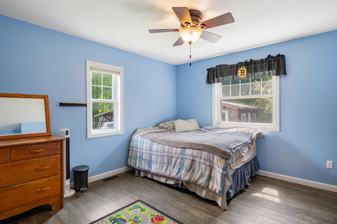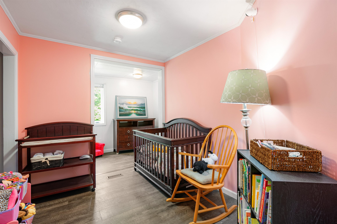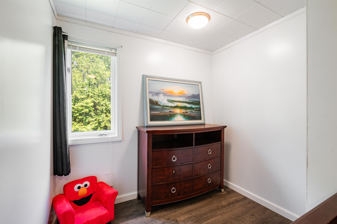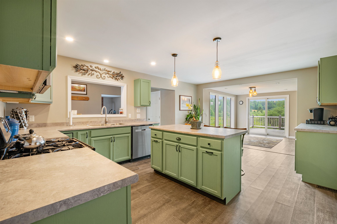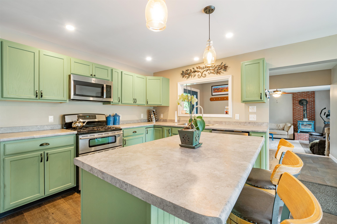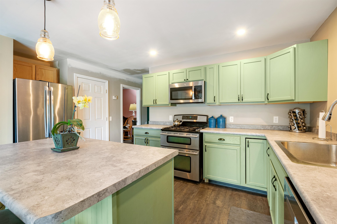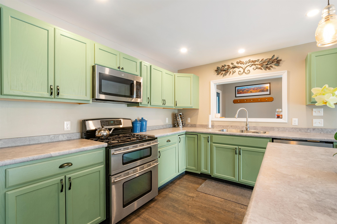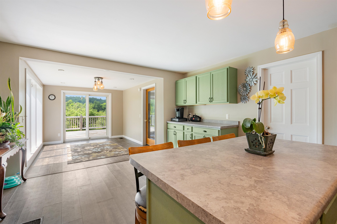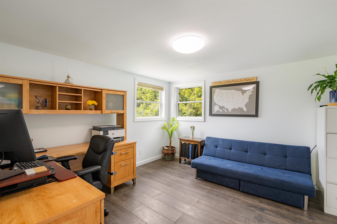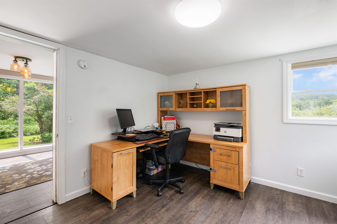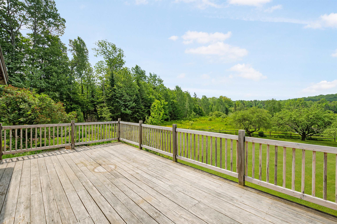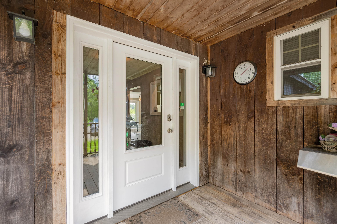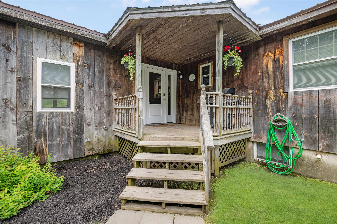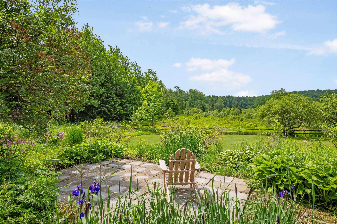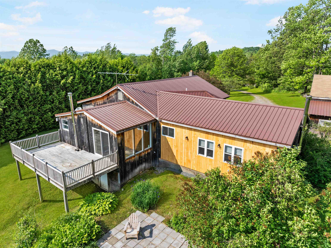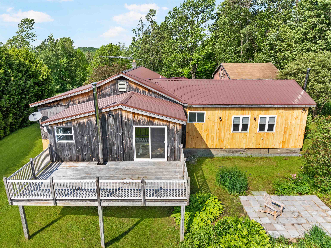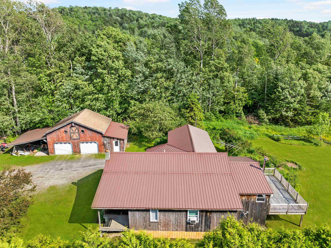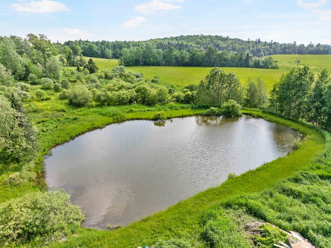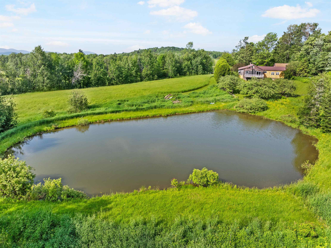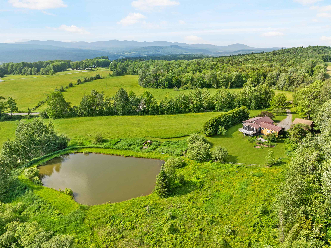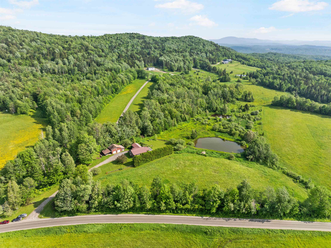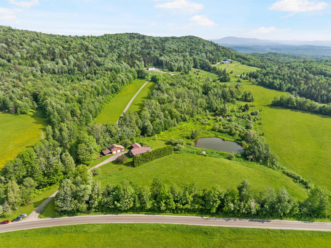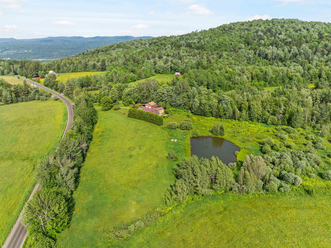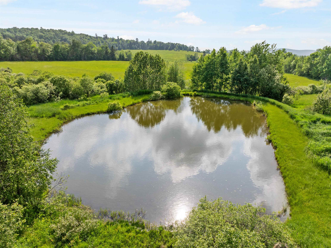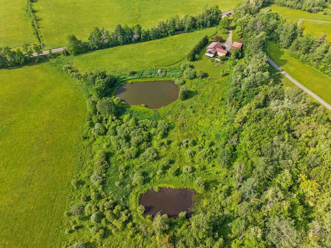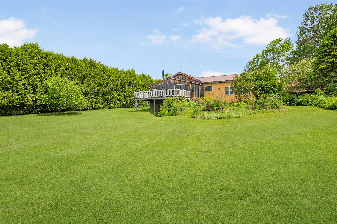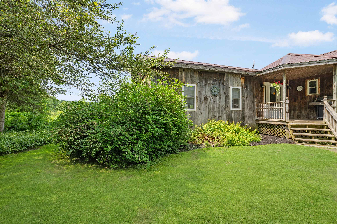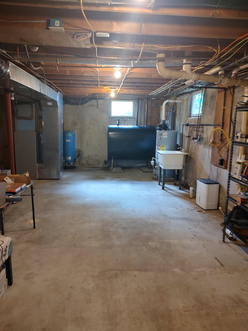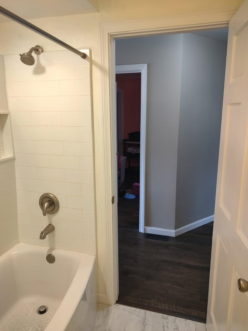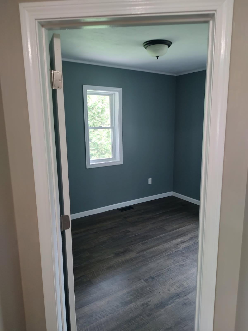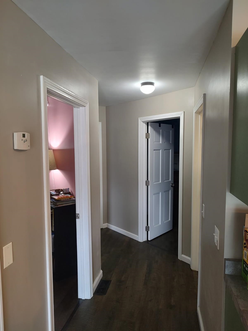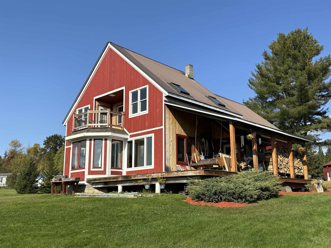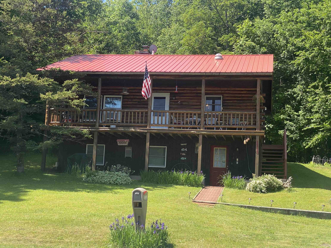1 of 46
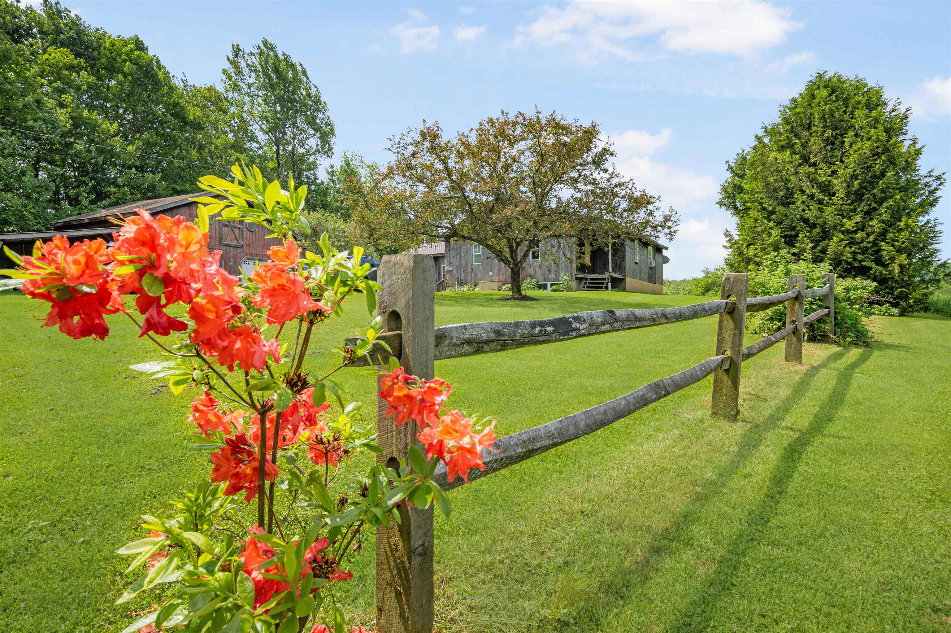
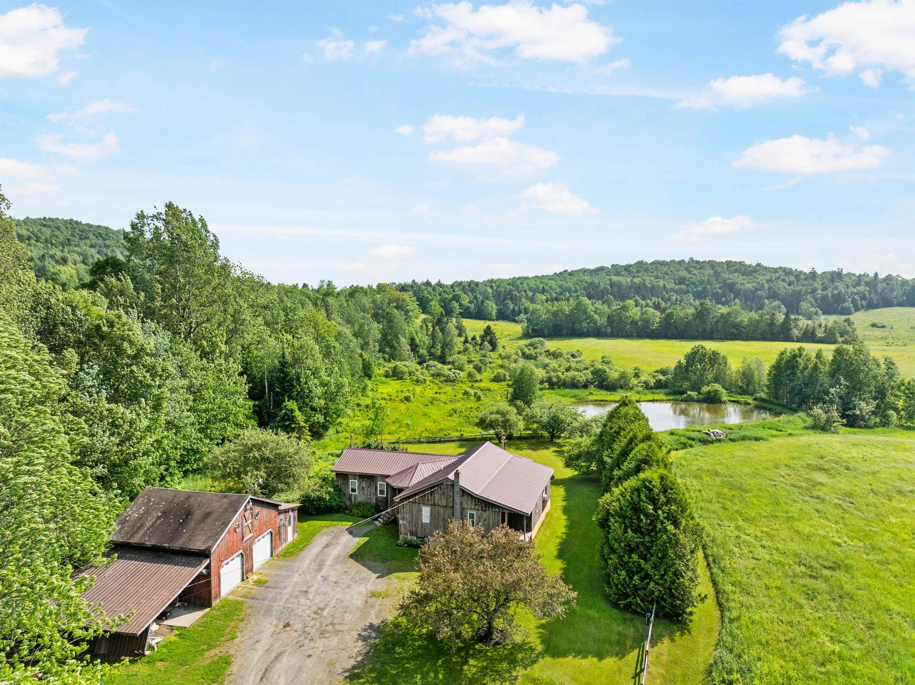
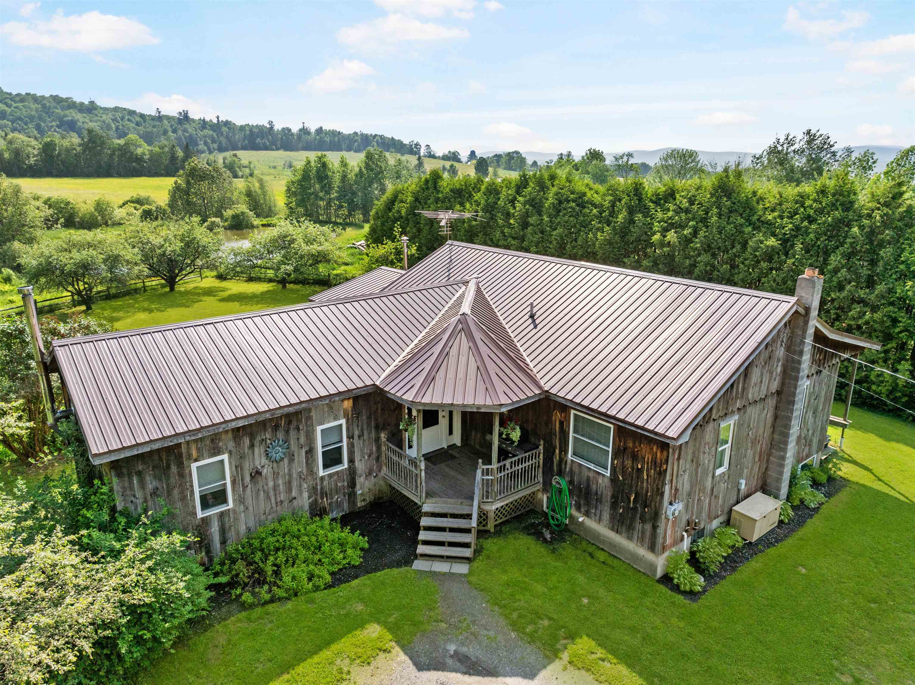
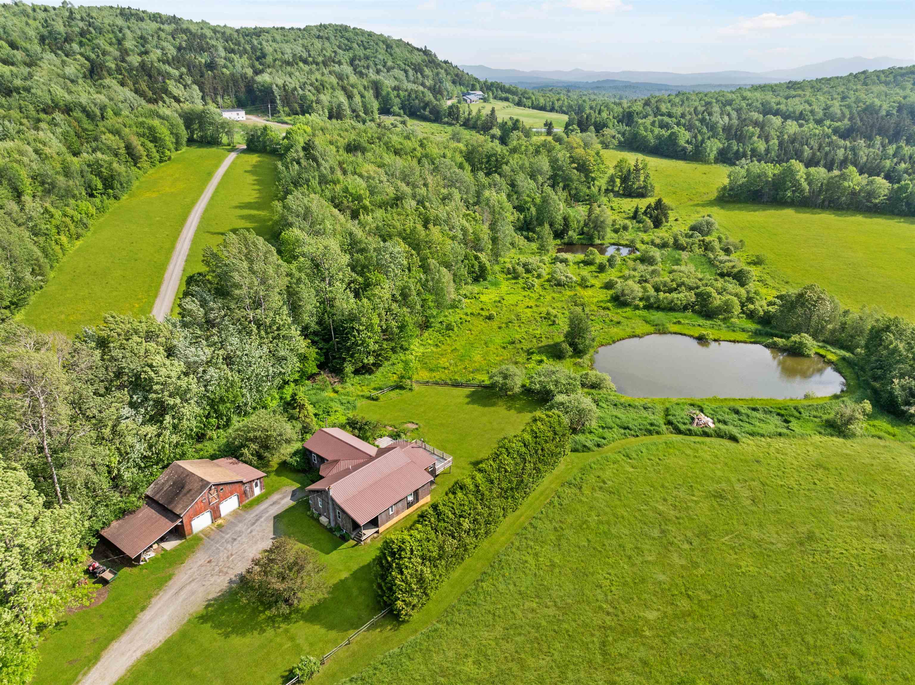
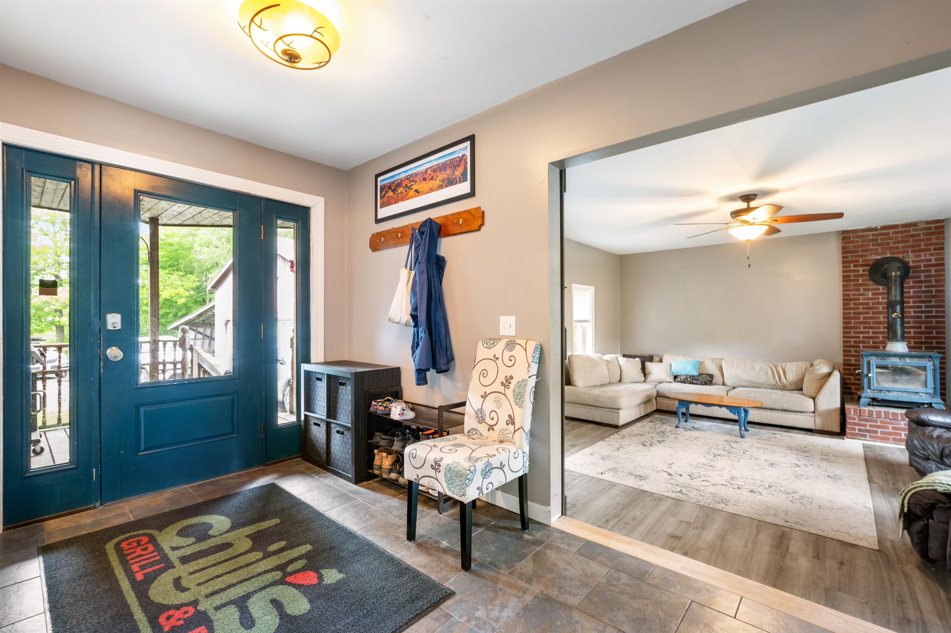
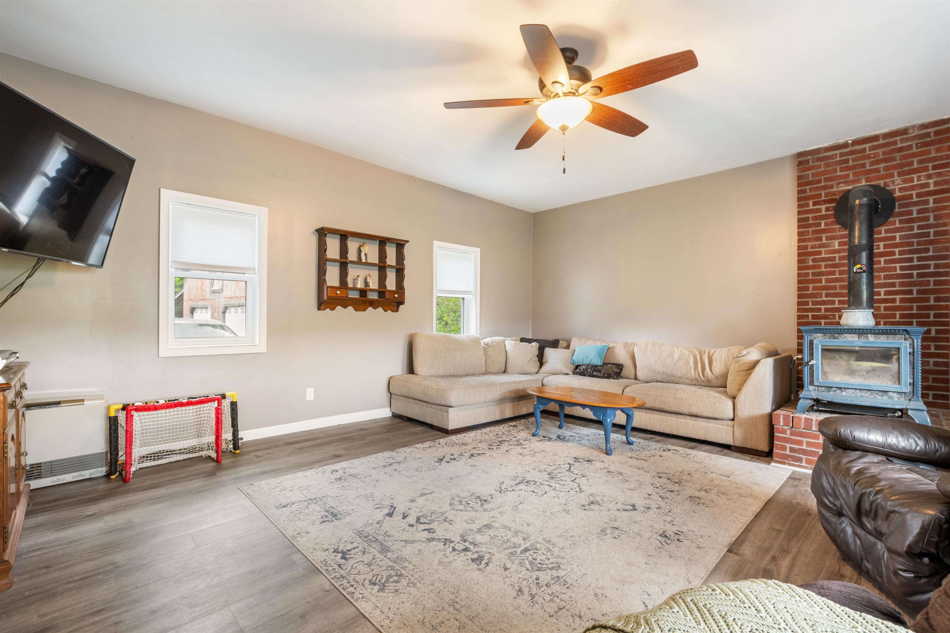
General Property Information
- Property Status:
- Active Under Contract
- Price:
- $463, 960
- Assessed:
- $0
- Assessed Year:
- County:
- VT-Orleans
- Acres:
- 10.70
- Property Type:
- Single Family
- Year Built:
- 1985
- Agency/Brokerage:
- Flex Realty Group
Flex Realty - Bedrooms:
- 4
- Total Baths:
- 2
- Sq. Ft. (Total):
- 1956
- Tax Year:
- 2024
- Taxes:
- $5, 067
- Association Fees:
Discover this charming 1985 ranch home situated on 10.7 peaceful acres with not one, but two private ponds. Offering 4 comfortable bedrooms and a spacious living room perfect for relaxing or entertaining. This home is designed for convenient single-level living. The large, well-equipped kitchen flows effortlessly into the dining area, where patio doors lead you directly to a deck overlooking the yard and water. A perfect spot for morning coffee or weekend barbecues. The full walkout basement provides ample storage space and wonderful potential to be finished for additional living quarters, a home gym, or a workshop. The property also includes a detached 2-car garage with room to keep small animals, plus a lean-to for convenient storage of outdoor equipment and tools. Whether you’re looking for peace and privacy or space to pursue a hobby farm, this ranch offers endless possibilities in a beautiful, country setting. A small town that embodies much of what makes Vermont special, Craftsbury is surrounded by rolling hills, forests, lakes, and farmland perfect for those who love peace, quiet, and outdoor recreation. The area offers something for all seasons from cross-country skiing at the renowned Craftsbury Outdoor Center in the winter, to kayaking, fishing, and hiking in the summer. It’s a true playground for nature lovers.
Interior Features
- # Of Stories:
- 1
- Sq. Ft. (Total):
- 1956
- Sq. Ft. (Above Ground):
- 1956
- Sq. Ft. (Below Ground):
- 0
- Sq. Ft. Unfinished:
- 1300
- Rooms:
- 7
- Bedrooms:
- 4
- Baths:
- 2
- Interior Desc:
- Ceiling Fan, Dining Area, Kitchen Island, Kitchen/Dining, Natural Light, Walk-in Closet, 1st Floor Laundry
- Appliances Included:
- Dishwasher, Disposal, Dryer, Microwave, Gas Range, Washer
- Flooring:
- Heating Cooling Fuel:
- Water Heater:
- Basement Desc:
- Concrete, Daylight, Interior Stairs, Storage Space, Unfinished, Walkout, Interior Access, Exterior Access
Exterior Features
- Style of Residence:
- Ranch
- House Color:
- Time Share:
- No
- Resort:
- Exterior Desc:
- Exterior Details:
- Amenities/Services:
- Land Desc.:
- Agricultural, Country Setting, Field/Pasture, Landscaped, Pond, Recreational, Rural
- Suitable Land Usage:
- Roof Desc.:
- Metal
- Driveway Desc.:
- Gravel
- Foundation Desc.:
- Poured Concrete
- Sewer Desc.:
- On-Site Septic Exists, Private, Septic
- Garage/Parking:
- Yes
- Garage Spaces:
- 2
- Road Frontage:
- 0
Other Information
- List Date:
- 2025-06-13
- Last Updated:


