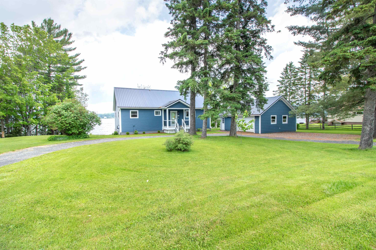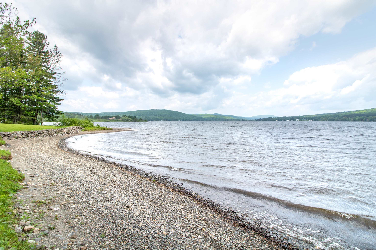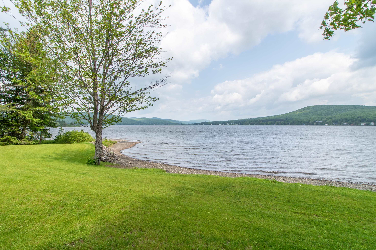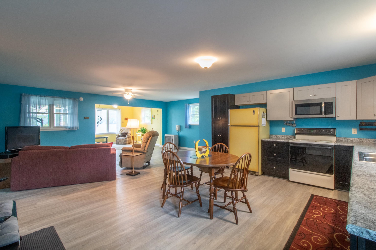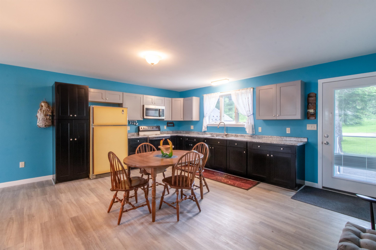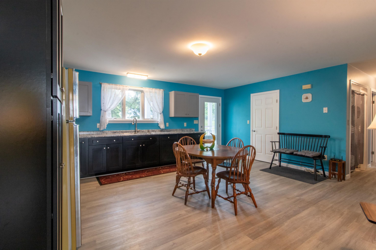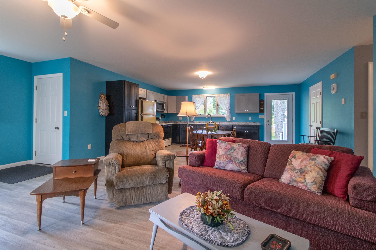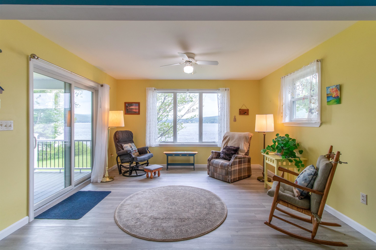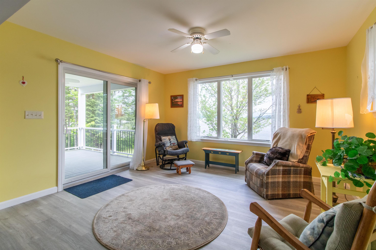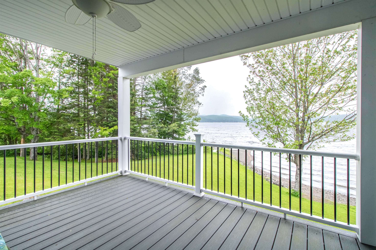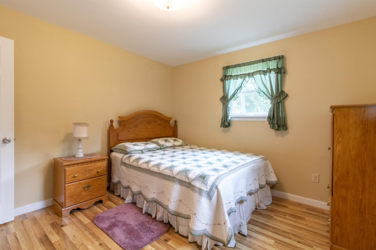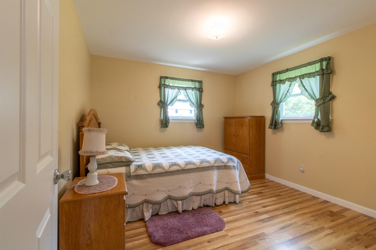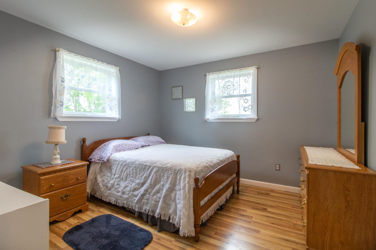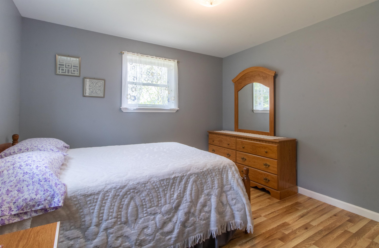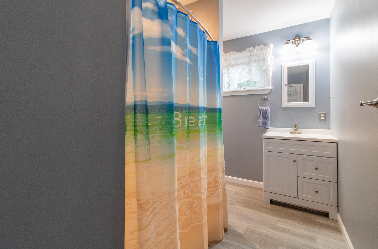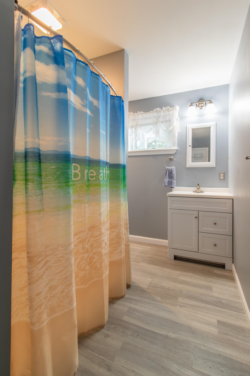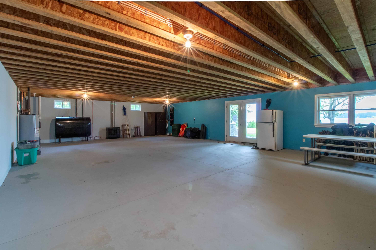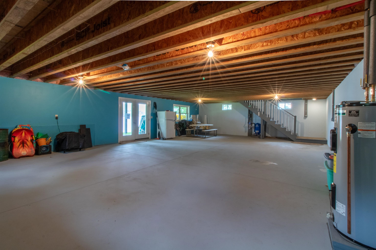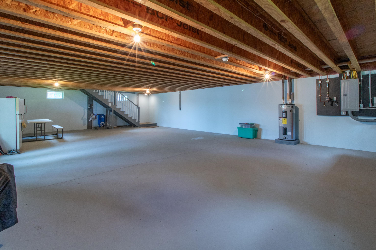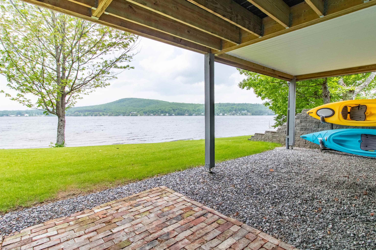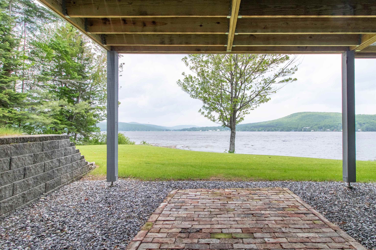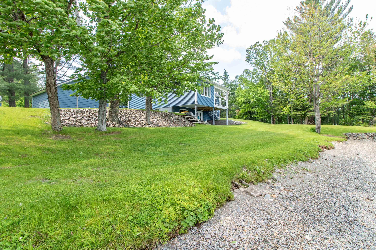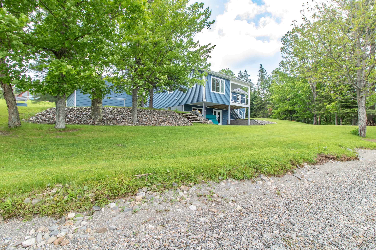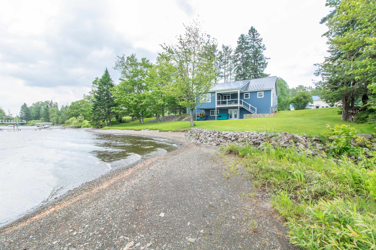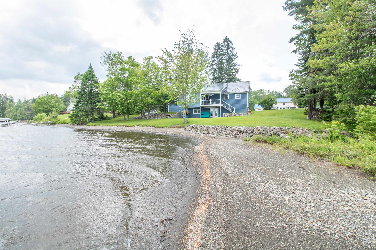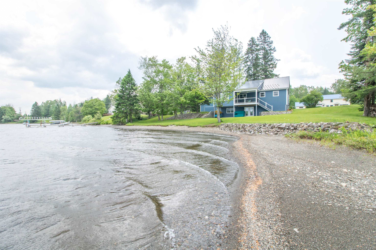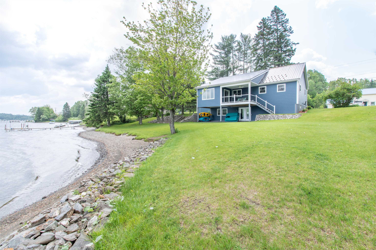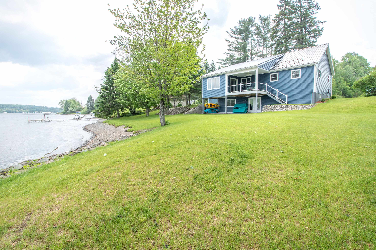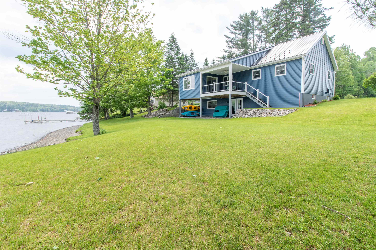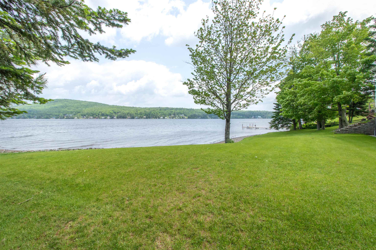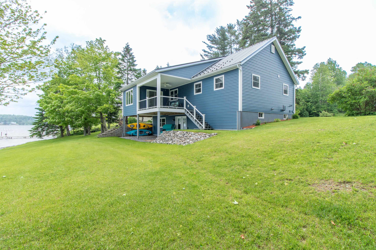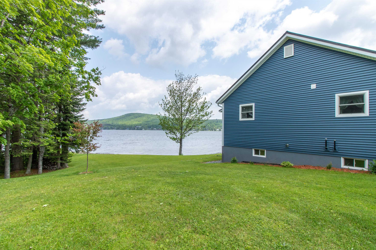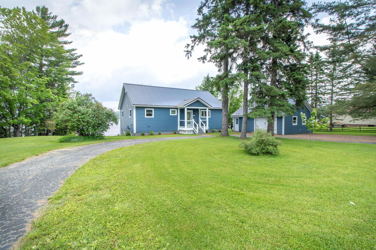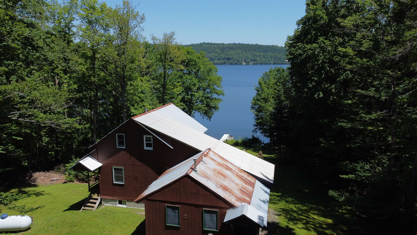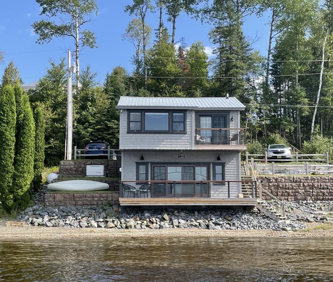1 of 39
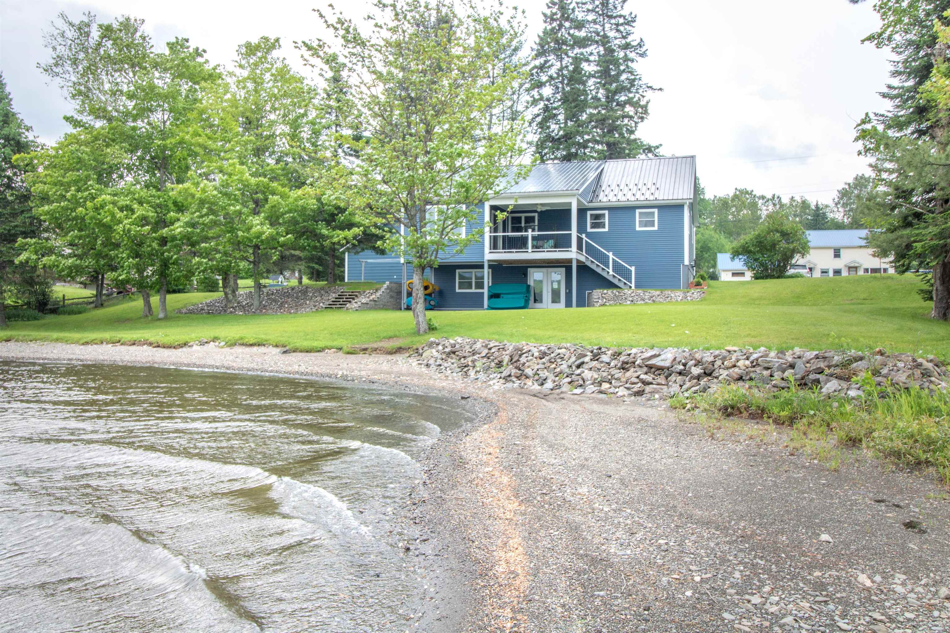
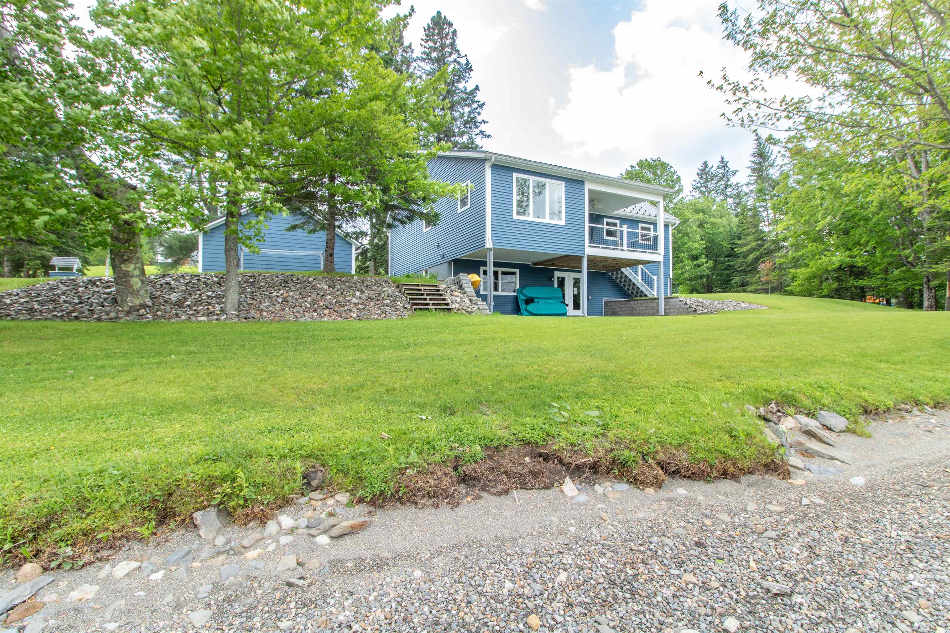
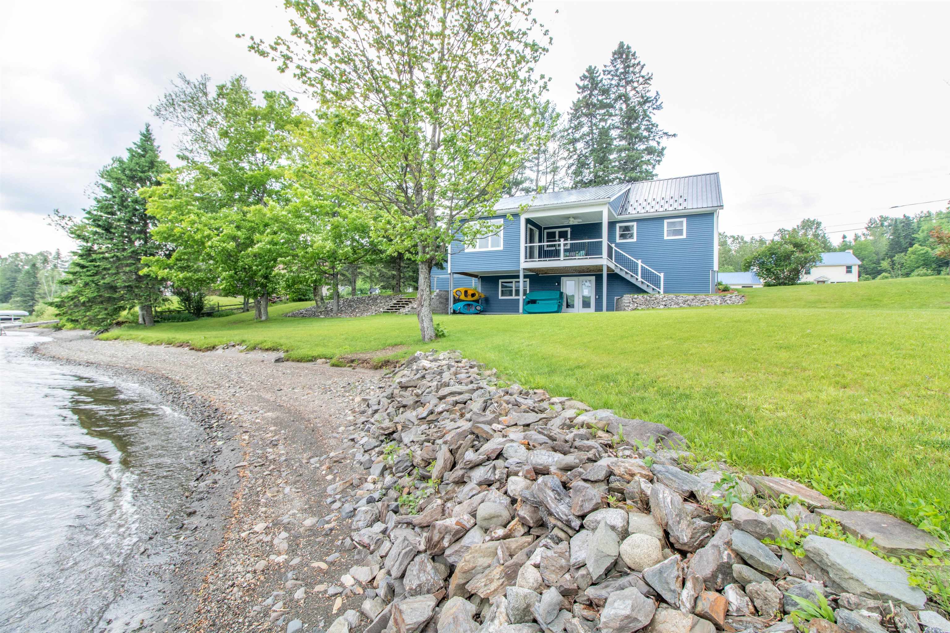
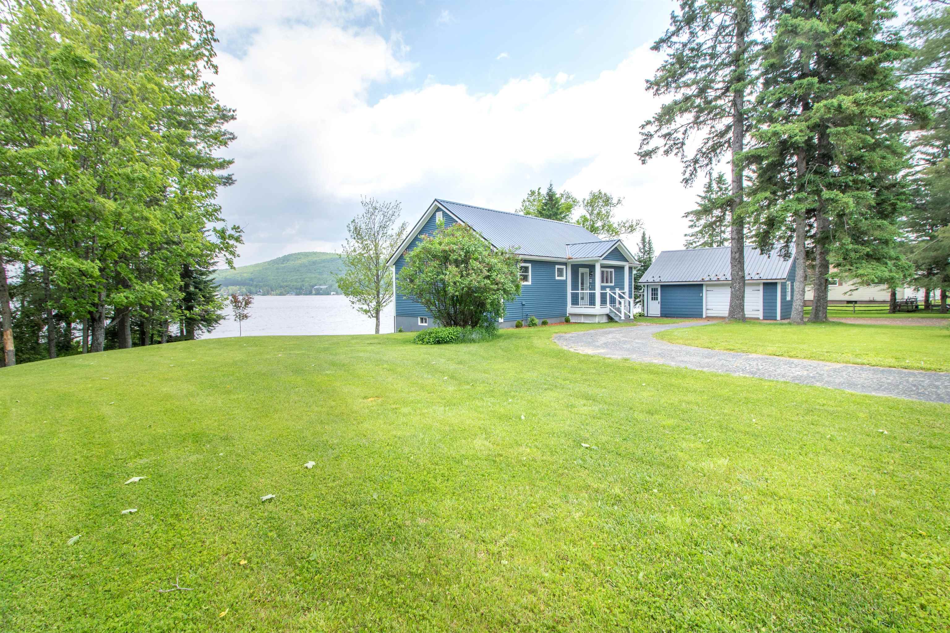
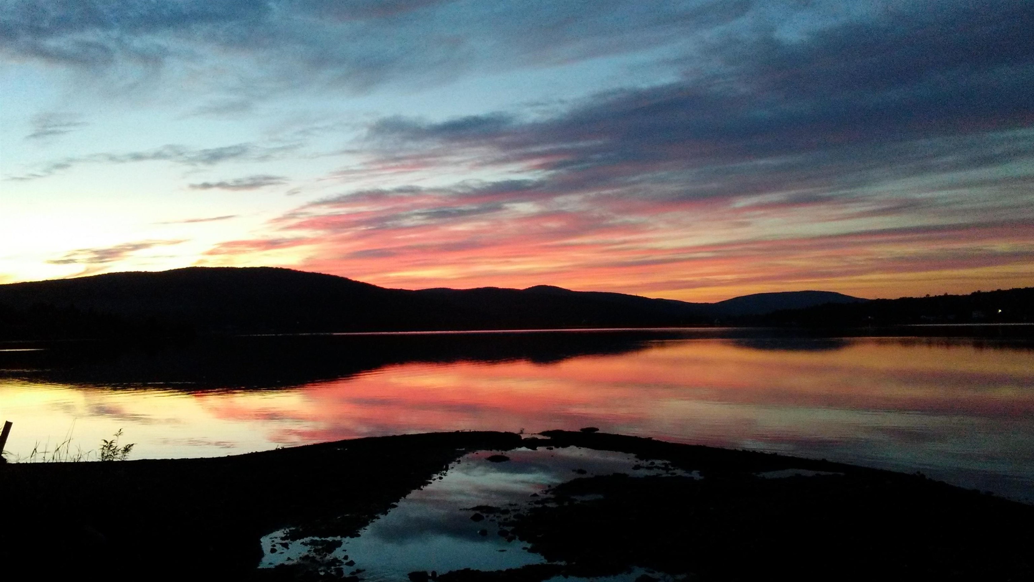
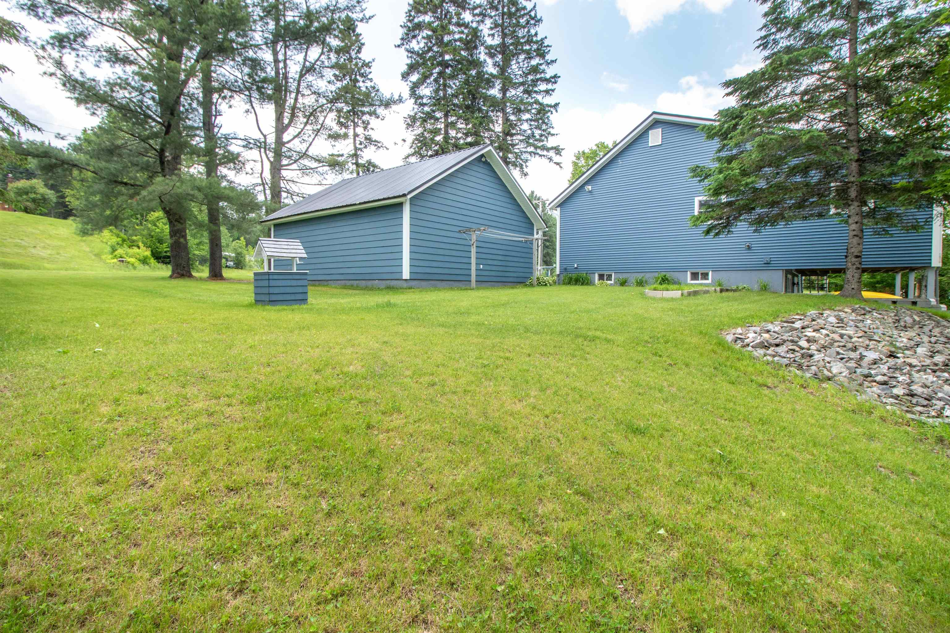
General Property Information
- Property Status:
- Active Under Contract
- Price:
- $595, 000
- Assessed:
- $0
- Assessed Year:
- County:
- VT-Essex
- Acres:
- 0.90
- Property Type:
- Single Family
- Year Built:
- 2019
- Agency/Brokerage:
- Brandy Goulet
Century 21 Farm & Forest - Bedrooms:
- 3
- Total Baths:
- 1
- Sq. Ft. (Total):
- 1400
- Tax Year:
- 2024
- Taxes:
- $8, 617
- Association Fees:
This stunning 2019 lakefront home offers 164 feet of private shoreline on the serene waters of Wallace Pond in Canaan, VT—a true gem of the Northeast Kingdom. Sitting proudly on a beautifully landscaped, rolling grassy lot, the home boasts expansive lake views through large windows and from a generous covered deck, perfect for enjoying the outdoors rain or shine. Inside, the open-concept layout features a spacious kitchen, dining, and living area that flows into a sunlit sitting room, ideal for relaxing and entertaining. The main level includes three comfortable bedrooms, a full bath, and a convenient laundry area. The full, walkout basement is a blank canvas—already poured in concrete and ready to be finished into additional living space, a recreation area, or used as-is for storage, lake gear, or lakeside gatherings. Outdoor enthusiasts will love the location—just minutes to VAST snowmobile trails, ATV trails, hiking, hunting, and all the outdoor recreation the NEK has to offer. Whether you’re looking for a year-round residence or a seasonal escape, this exceptional property is the perfect place to unwind and make lasting memories.
Interior Features
- # Of Stories:
- 1
- Sq. Ft. (Total):
- 1400
- Sq. Ft. (Above Ground):
- 1400
- Sq. Ft. (Below Ground):
- 0
- Sq. Ft. Unfinished:
- 1400
- Rooms:
- 7
- Bedrooms:
- 3
- Baths:
- 1
- Interior Desc:
- Furnished, Kitchen/Dining, Kitchen/Family, Kitchen/Living, Laundry - 1st Floor
- Appliances Included:
- Dishwasher, Refrigerator, Washer, Stove - Electric
- Flooring:
- Vinyl
- Heating Cooling Fuel:
- Water Heater:
- Basement Desc:
- Climate Controlled, Concrete, Full, Unfinished, Walkout
Exterior Features
- Style of Residence:
- Ranch
- House Color:
- Blue
- Time Share:
- No
- Resort:
- Exterior Desc:
- Exterior Details:
- Deck, Garden Space, Natural Shade, Outbuilding, Porch - Covered, Storage, Windows - Double Pane, Beach Access
- Amenities/Services:
- Land Desc.:
- Beach Access, Lake Access, Lake Frontage, Lake View, Lakes, Landscaped, Recreational, Sloping, View, Water View, Waterfront, Near Snowmobile Trails, Near ATV Trail
- Suitable Land Usage:
- Roof Desc.:
- Metal
- Driveway Desc.:
- Paved
- Foundation Desc.:
- Concrete
- Sewer Desc.:
- Leach Field, Septic
- Garage/Parking:
- Yes
- Garage Spaces:
- 1
- Road Frontage:
- 223
Other Information
- List Date:
- 2025-06-14
- Last Updated:


