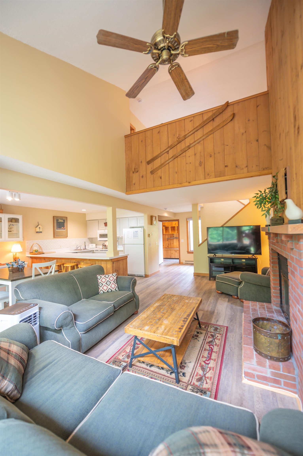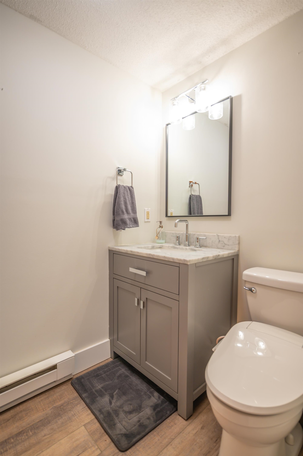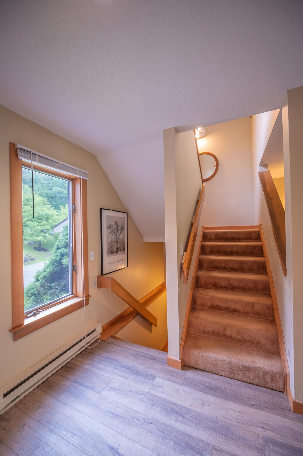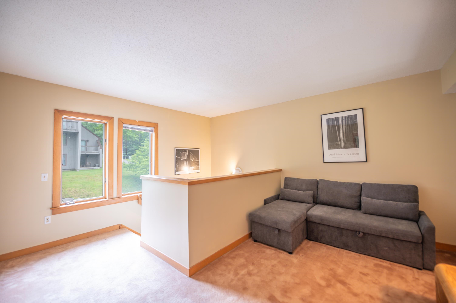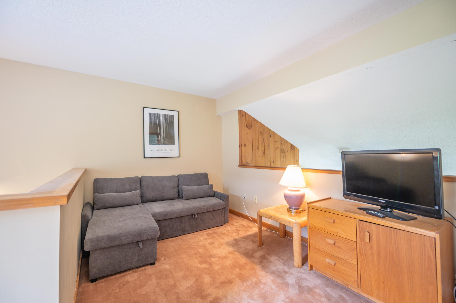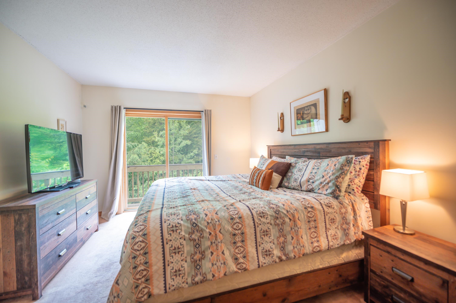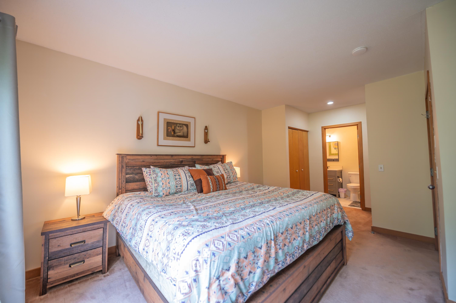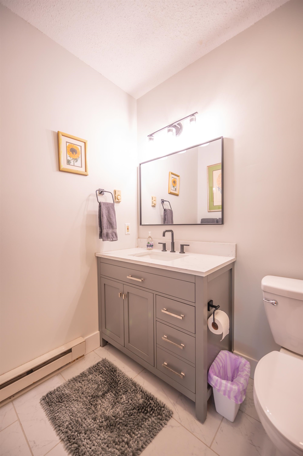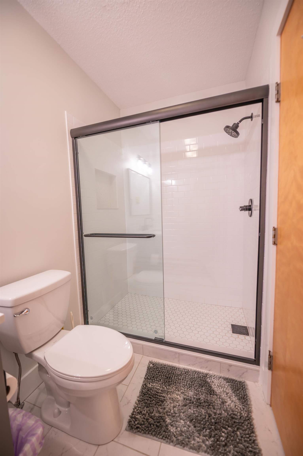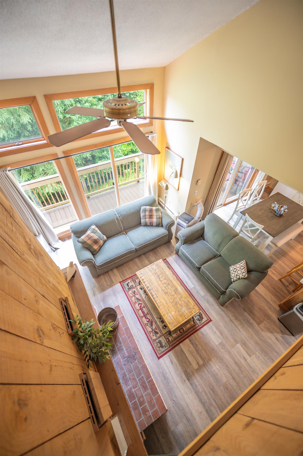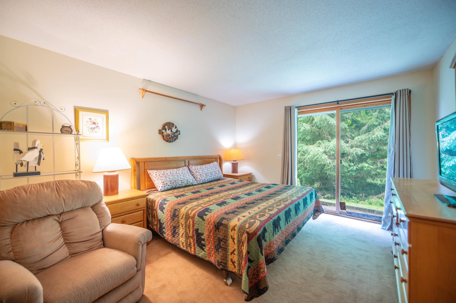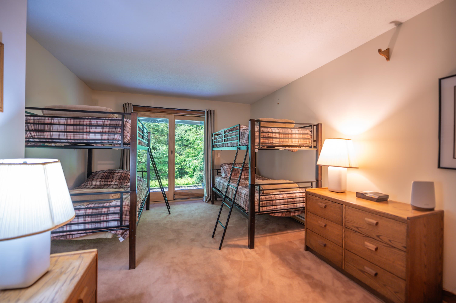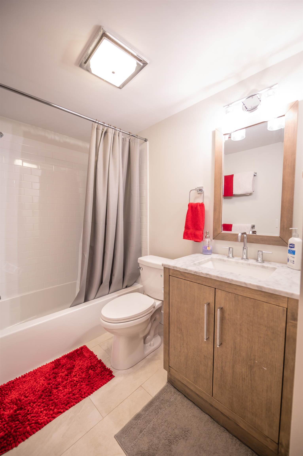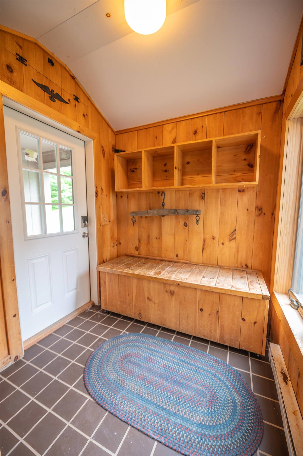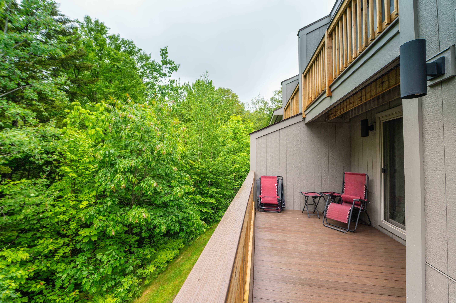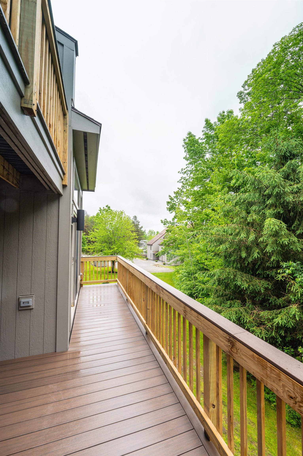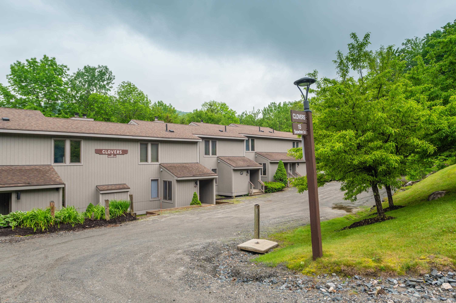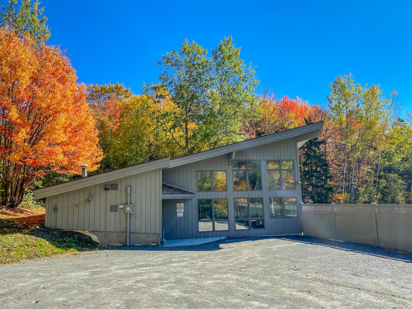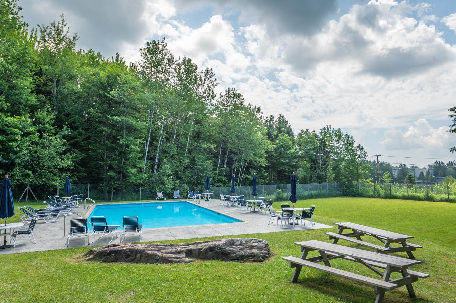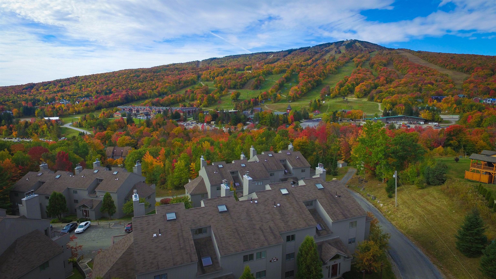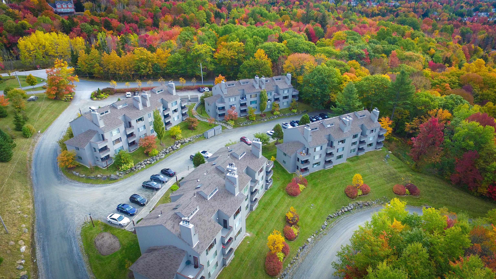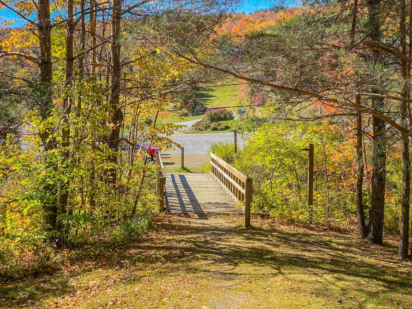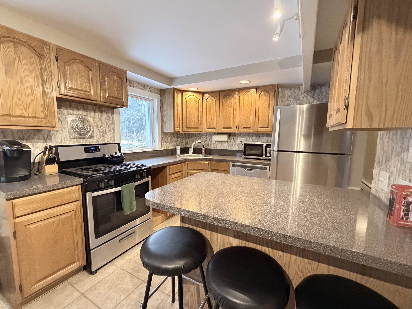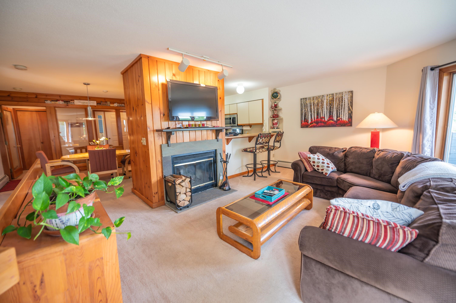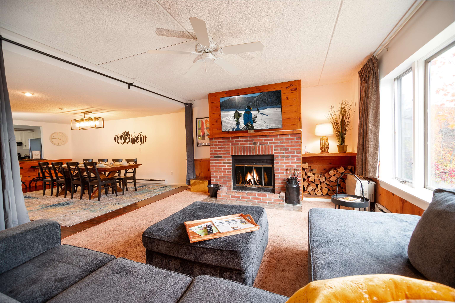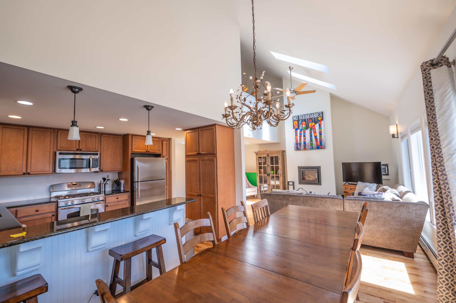1 of 28
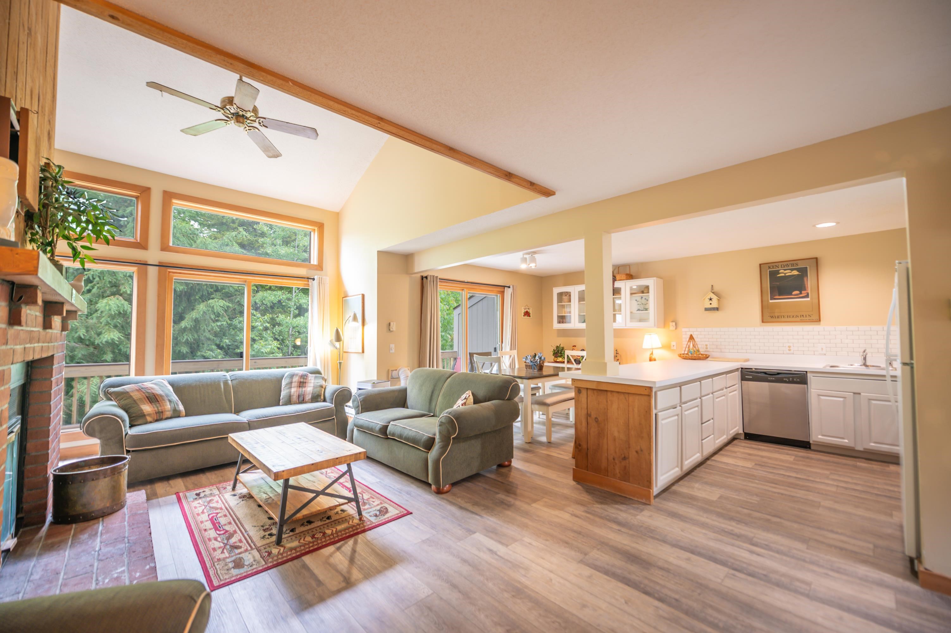
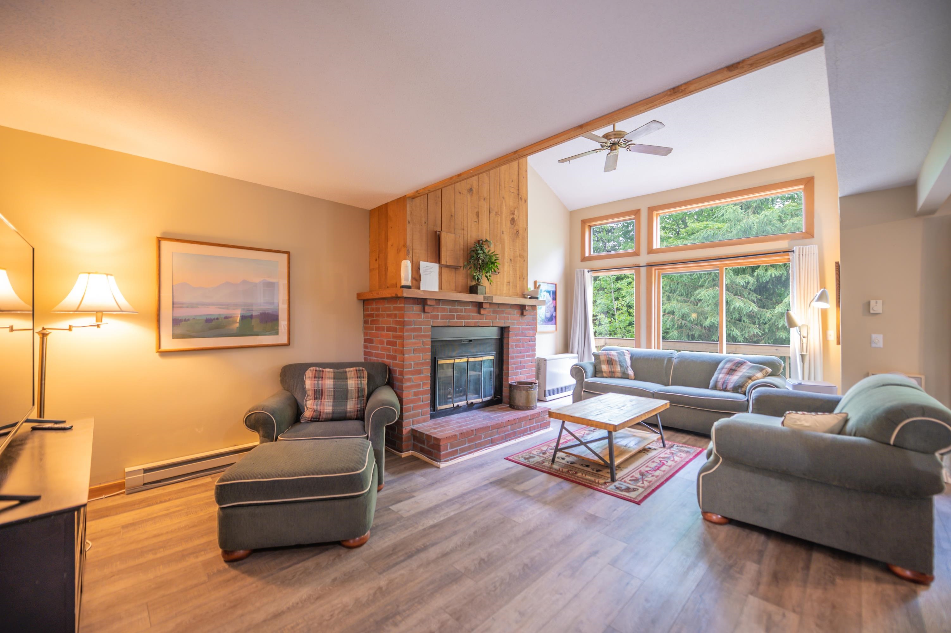
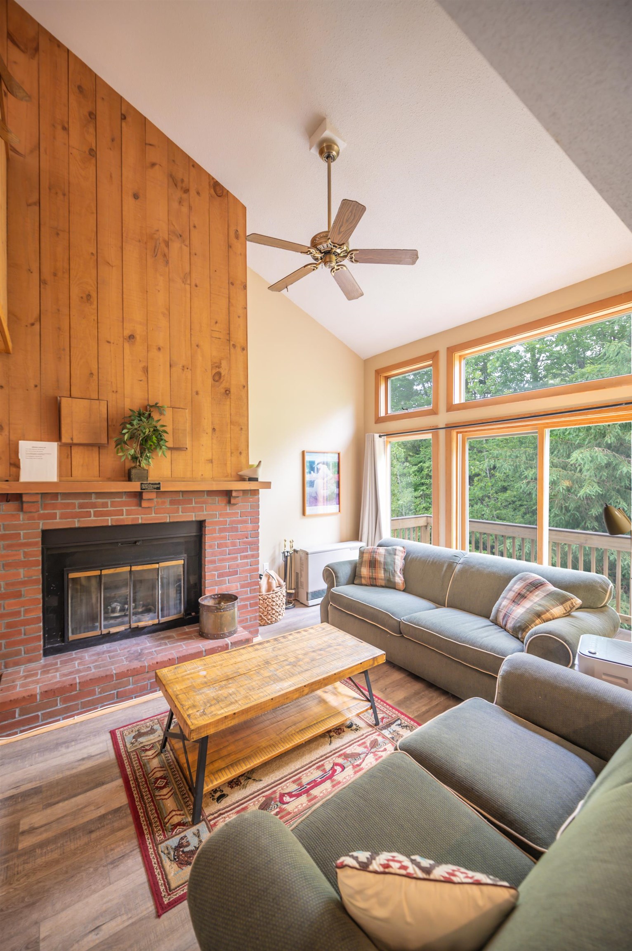
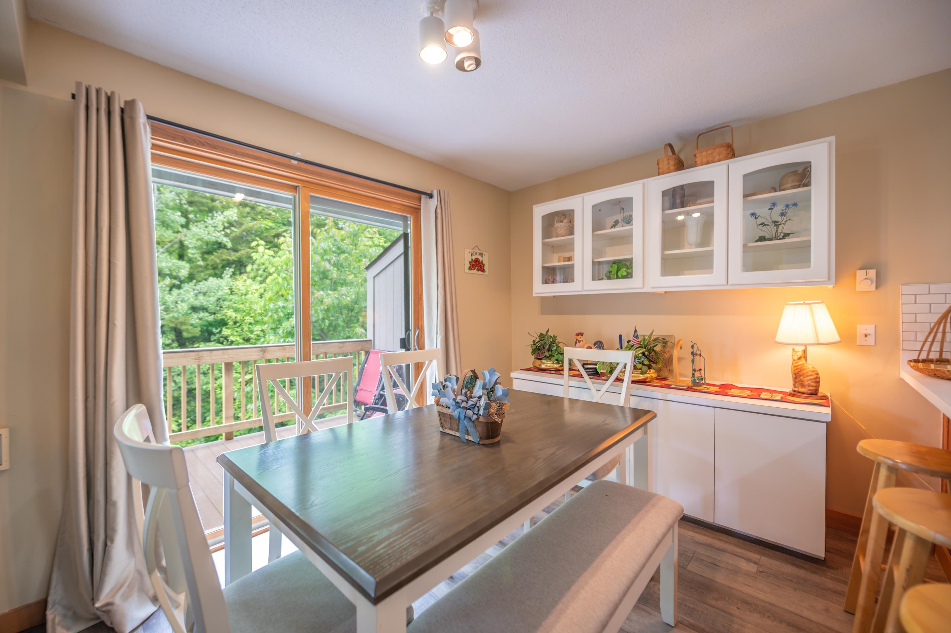
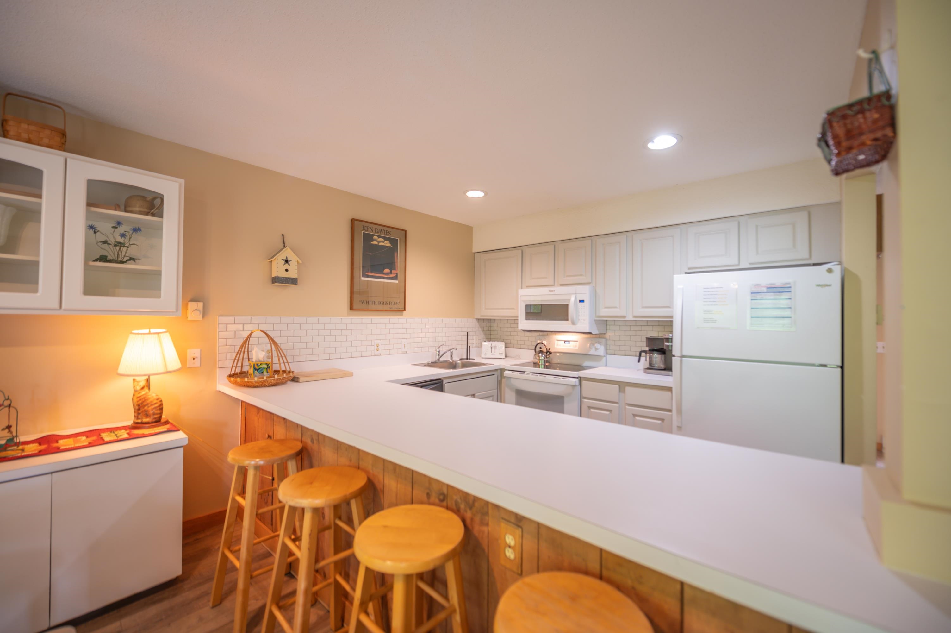
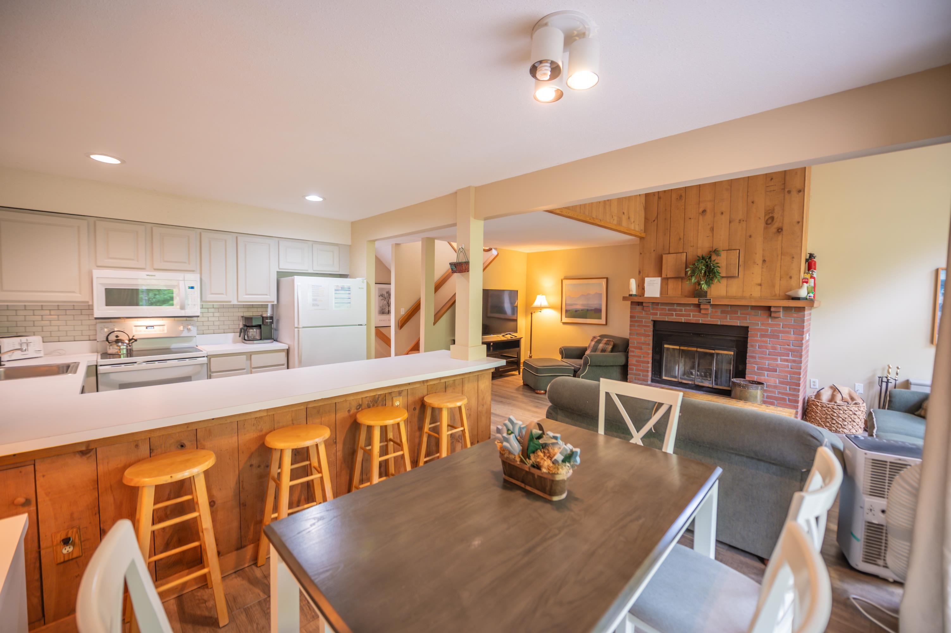
General Property Information
- Property Status:
- Active Under Contract
- Price:
- $480, 000
- Unit Number
- Clovers D
- Assessed:
- $0
- Assessed Year:
- County:
- VT-Windham
- Acres:
- 0.00
- Property Type:
- Condo
- Year Built:
- 1987
- Agency/Brokerage:
- Adam Palmiter
Berkley & Veller Greenwood Country - Bedrooms:
- 3
- Total Baths:
- 3
- Sq. Ft. (Total):
- 1842
- Tax Year:
- 2024
- Taxes:
- $5, 308
- Association Fees:
This unique townhome in the Snowtree development is located adjacent to the base area at Mount Snow. Head over via the walking bridge to access the magic carpet and tubing area, or take the Snowtree shuttle. If you don't ski you can still easily access the mountain without worrying about parking. Ideal for the ski season, but also summer festivals, hiking, biking, and more. Unlike the condos with shared walls and entries, this townhome has a private entrance from the ample parking area with covered porch and ski lockers. Inside you are treated to a large open concept living space with vaulted ceiling and wood burning fireplace with brick hearth, updated kitchen with quartz counters, tiled backsplash, and breakfast bar, spacious dining area, large deck with updated composite decking ideal for entertaining, updated vinyl plank flooring throughout, a main floor half bath, and mudroom entry for all your gear. Upstairs is a cozy TV loft which doubles for overflow sleeping, as well as a primary suite with private deck and updated full bath with tiled shower. The walkout lower level has dual large bedrooms perfect for bunks or guests, another updated full bath with laundry, and a large lockable owner closet. Both trash and wood are conveniently located right outside. This comes with the trusted Snowtree association, outdoor pool, rec center, indoor hot tub, wood, trash, and management, as well as updated propane heating in the unit, for downtime, not upkeep.
Interior Features
- # Of Stories:
- 3
- Sq. Ft. (Total):
- 1842
- Sq. Ft. (Above Ground):
- 1142
- Sq. Ft. (Below Ground):
- 700
- Sq. Ft. Unfinished:
- 0
- Rooms:
- 7
- Bedrooms:
- 3
- Baths:
- 3
- Interior Desc:
- Cathedral Ceiling, Ceiling Fan, Wood Fireplace, 1 Fireplace, Primary BR w/ BA, Natural Light, Natural Woodwork, Vaulted Ceiling
- Appliances Included:
- Dishwasher, Dryer, Refrigerator, Washer, Electric Stove, Electric Water Heater
- Flooring:
- Carpet, Tile, Vinyl Plank
- Heating Cooling Fuel:
- Water Heater:
- Basement Desc:
- Finished, Full
Exterior Features
- Style of Residence:
- Townhouse
- House Color:
- Time Share:
- No
- Resort:
- Yes
- Exterior Desc:
- Exterior Details:
- Deck, Covered Porch
- Amenities/Services:
- Land Desc.:
- Mountain View, Ski Area, Trail/Near Trail, View, Near Skiing, Near Public Transportatn
- Suitable Land Usage:
- Roof Desc.:
- Shingle
- Driveway Desc.:
- Gravel
- Foundation Desc.:
- Concrete
- Sewer Desc.:
- Public
- Garage/Parking:
- No
- Garage Spaces:
- 0
- Road Frontage:
- 0
Other Information
- List Date:
- 2025-06-14
- Last Updated:


