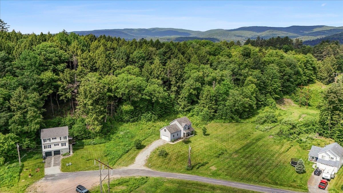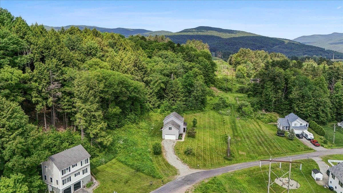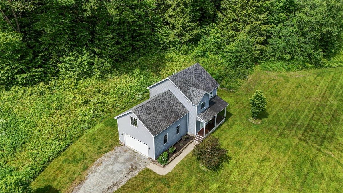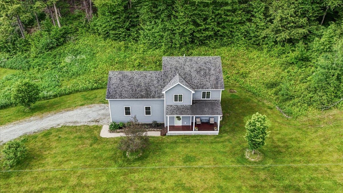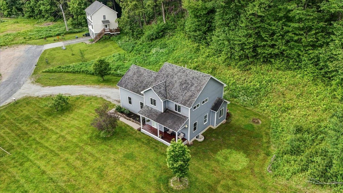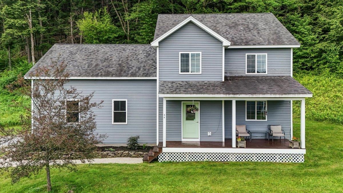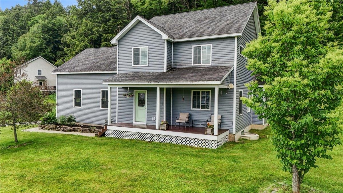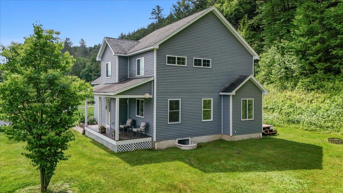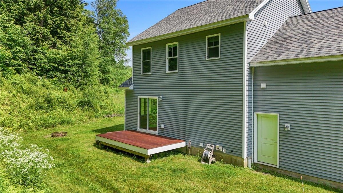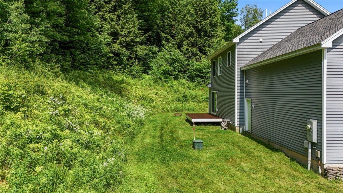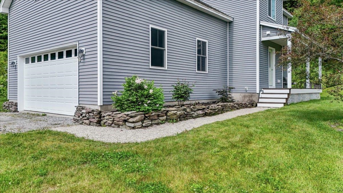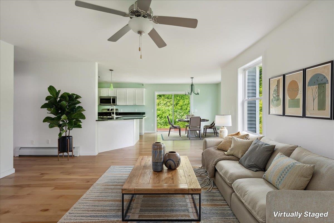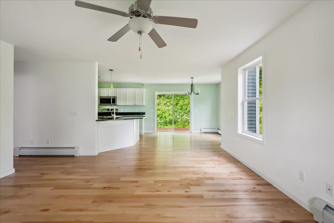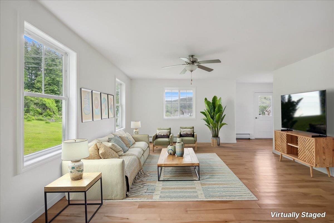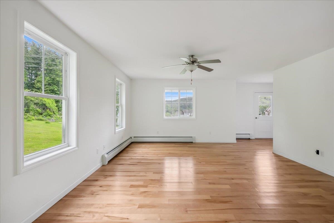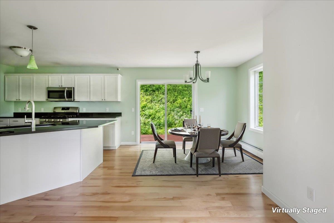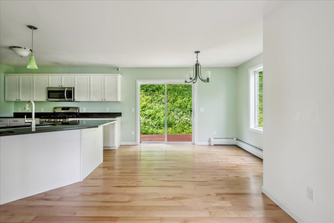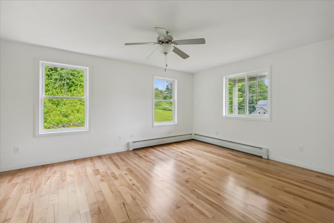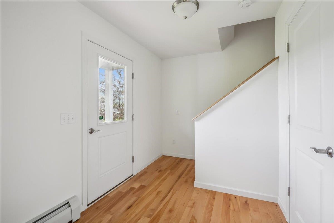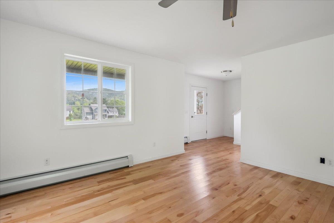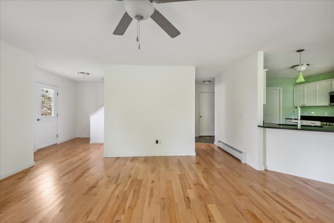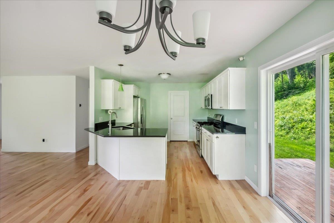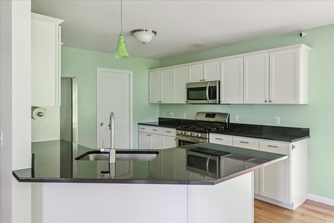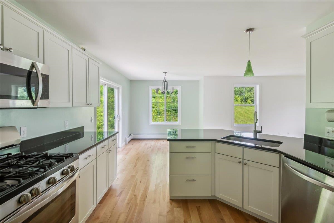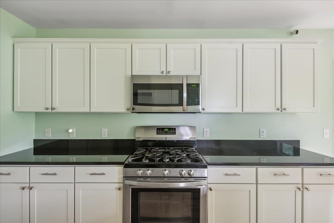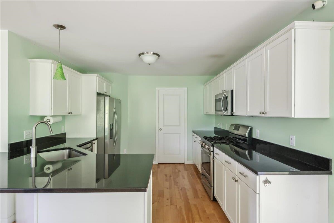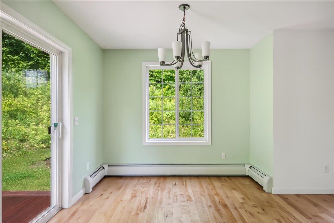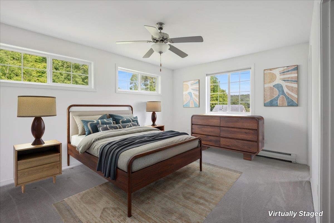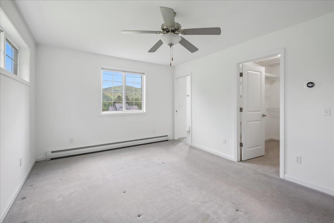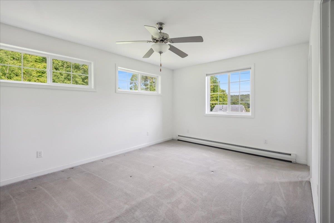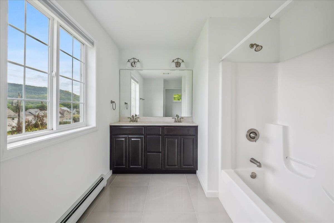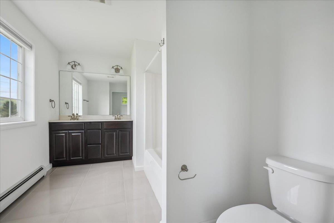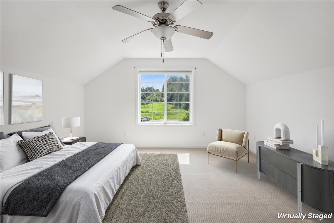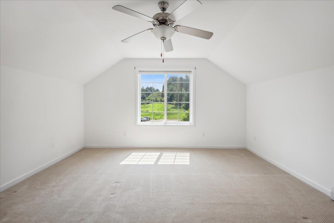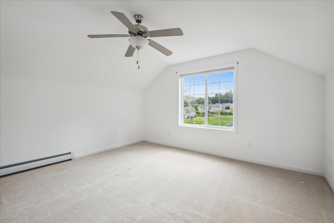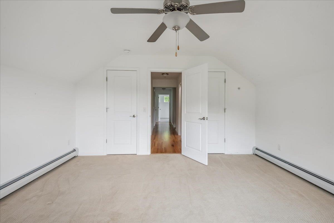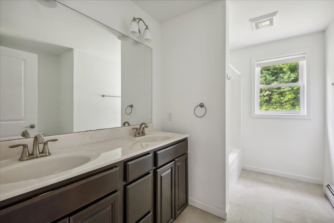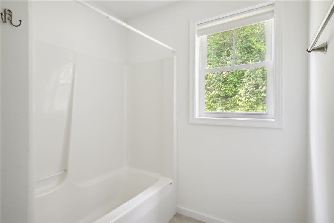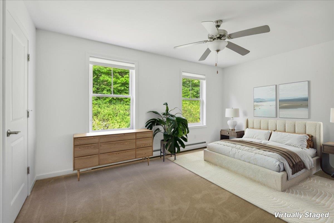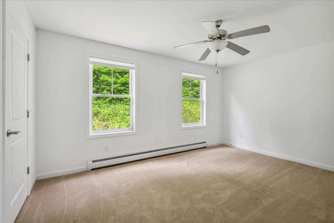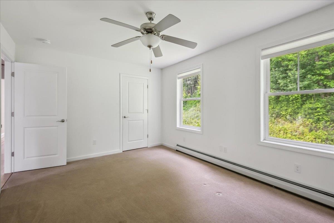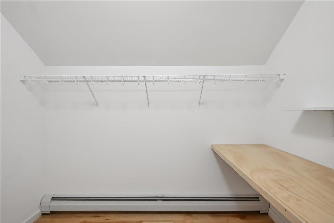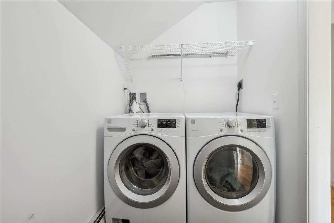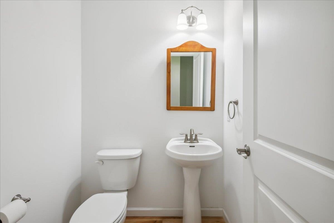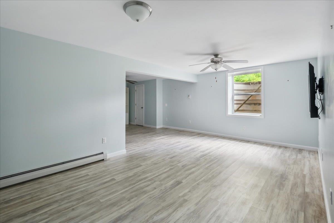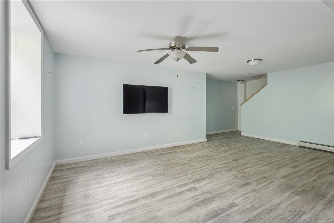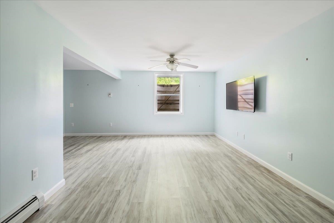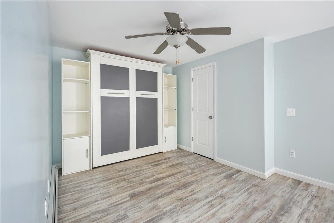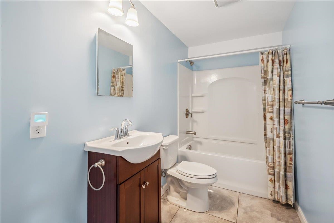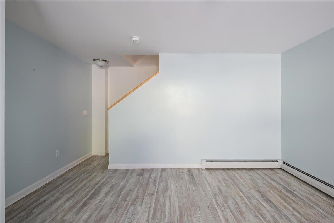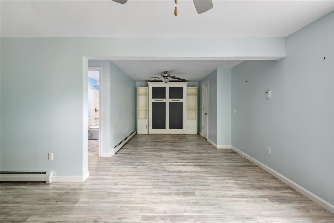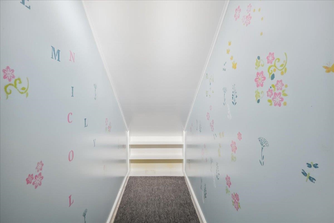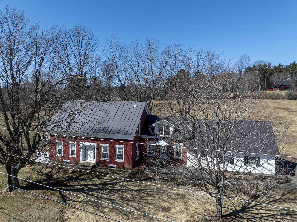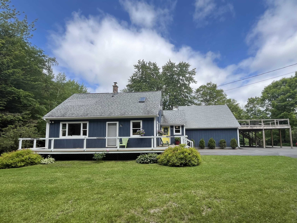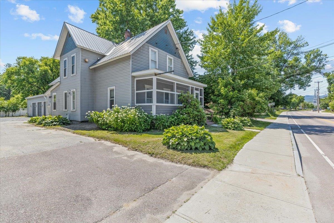1 of 58
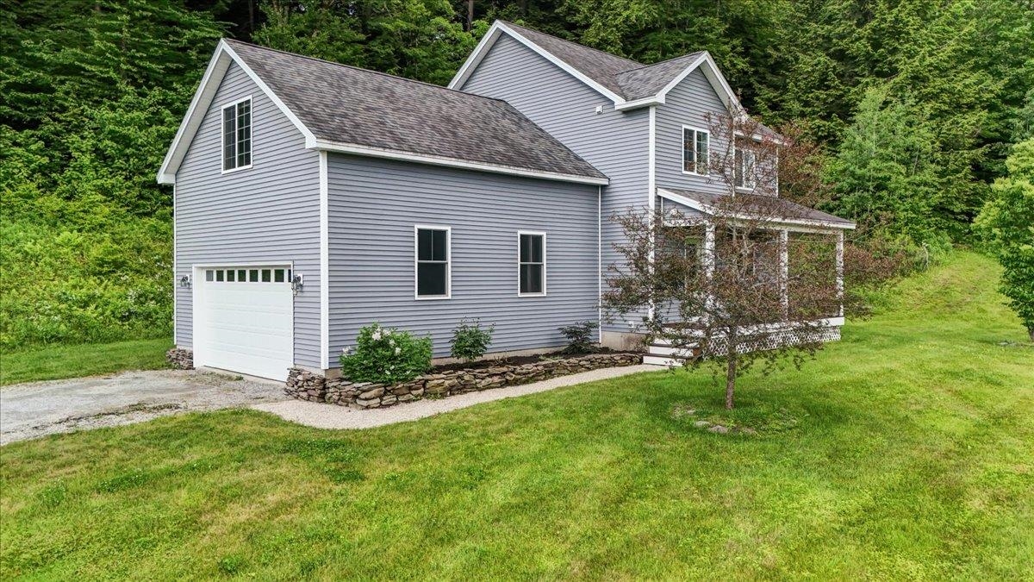
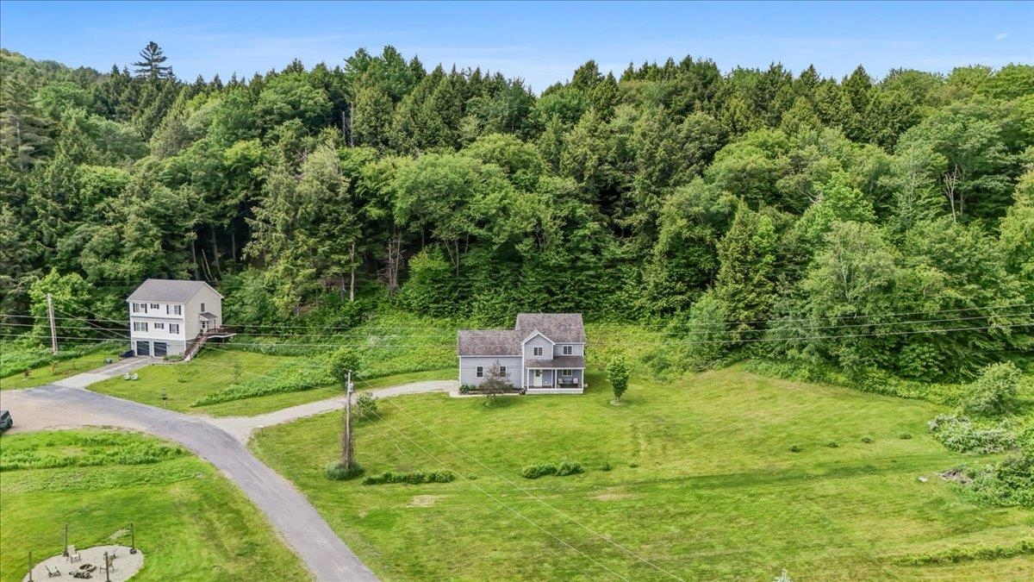
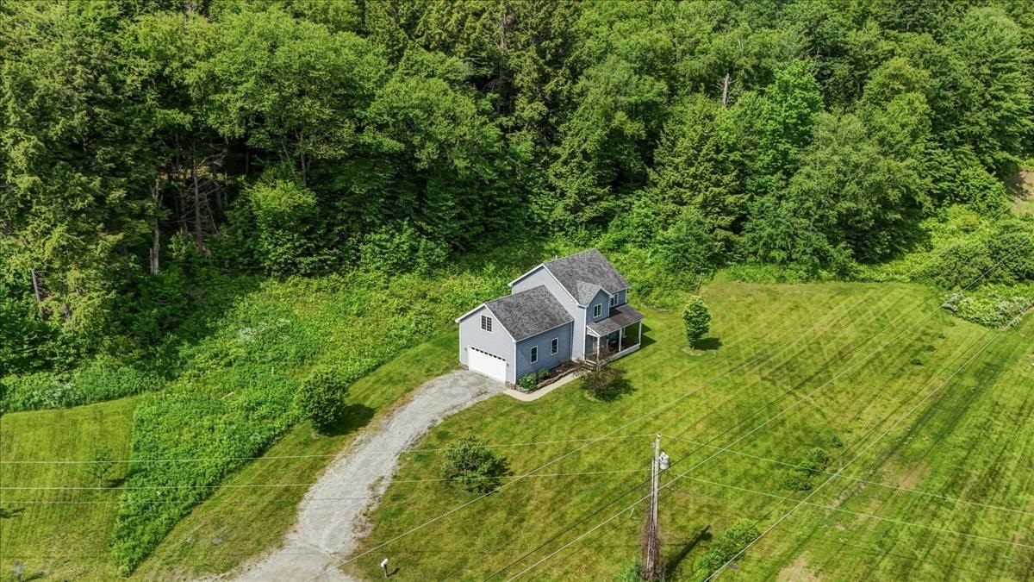
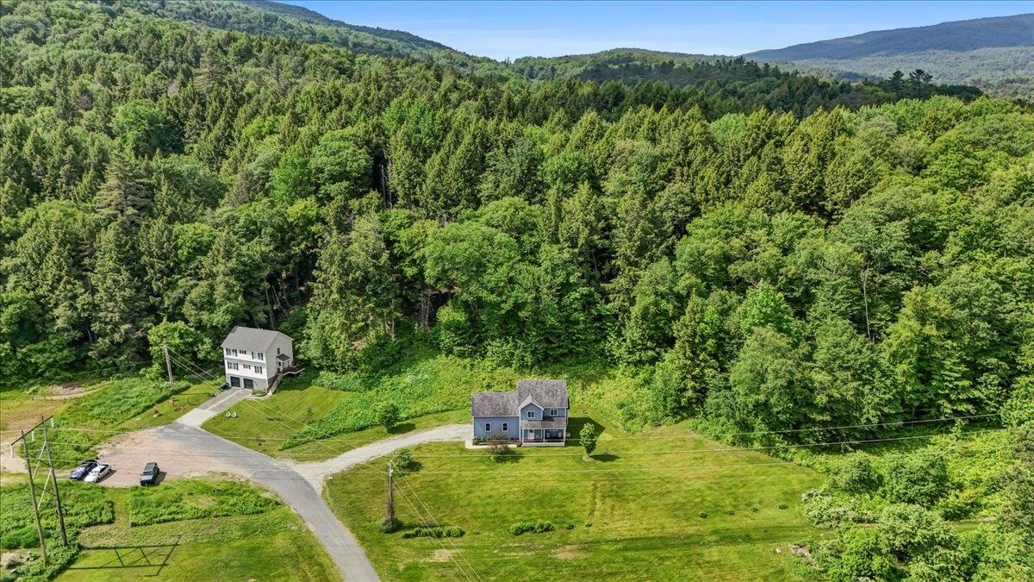
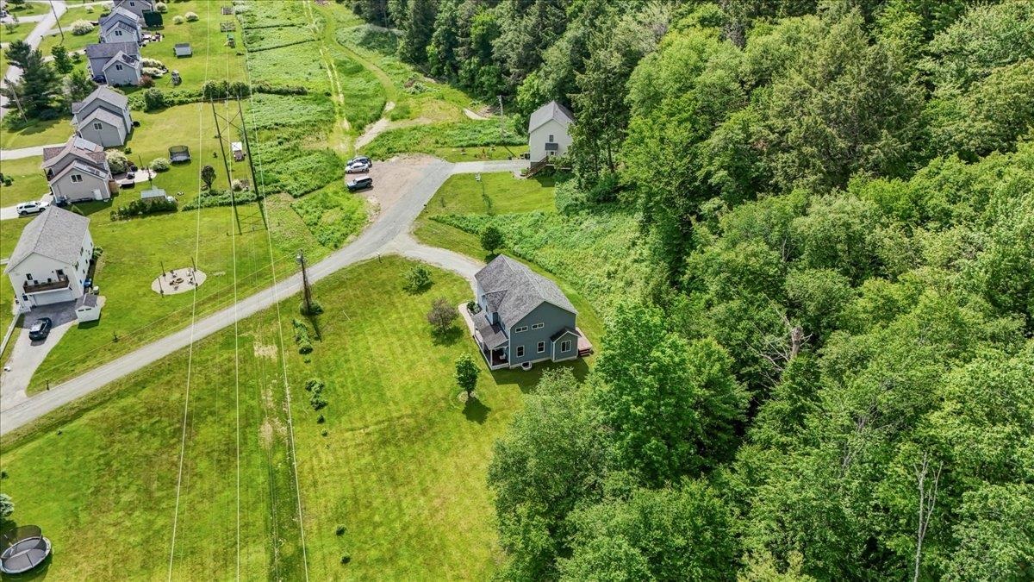
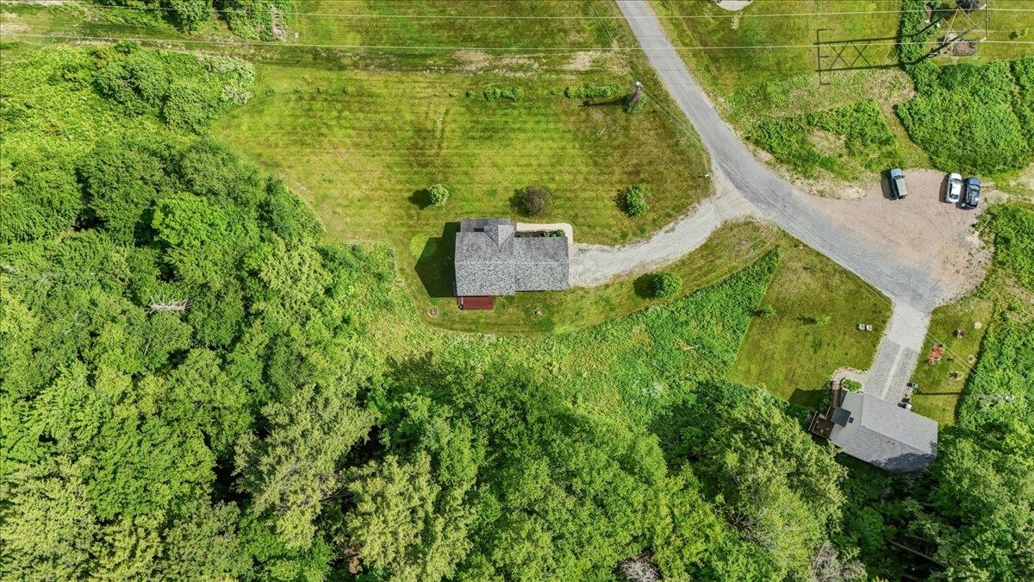
General Property Information
- Property Status:
- Active Under Contract
- Price:
- $685, 000
- Assessed:
- $0
- Assessed Year:
- County:
- VT-Washington
- Acres:
- 1.18
- Property Type:
- Single Family
- Year Built:
- 2015
- Agency/Brokerage:
- Sandy Palmer
Vermont Real Estate Company - Bedrooms:
- 3
- Total Baths:
- 4
- Sq. Ft. (Total):
- 2771
- Tax Year:
- 2024
- Taxes:
- $8, 189
- Association Fees:
Welcome to beautiful, easy living in the heart of Moretown, Vermont! Built in 2015 with care and quality, this cheerful home blends comfort, style, and low-maintenance convenience. The open-concept main level is perfect for everything from cozy nights in to lively dinner parties, with a spacious kitchen featuring granite countertops, stainless steel appliances, a gas range—and yes, mountain views you’ll never get tired of. Upstairs, the primary suite feels like a mini retreat with its spa-like bath. Two more generously sized bedrooms, a full bath, a sweet little bonus nook (ideal for an office or reading spot), and a full laundry room round things out. Need extra space? The finished basement gives you nearly 800 sq ft to play with—complete with a full bath—perfect for a rec room, home gym, guest space, or all of the above! Desirably tucked toward the back of a quiet neighborhood, you’ll love the big yard, peaceful woods out back, and the sense of space. Thoughtful upgrades like hardwood floors and top-notch insulation mean you’ll be comfy year-round and won't spend a ton to do so. The friendly community handles all road and septic maintenance, and downtown Waterbury is just minutes away. With four ski resorts under 30 minutes, plus epic mountain biking, hiking, and trout fishing nearby, this turn-key home is ready for your next adventure. Move in and start your Vermont summer in style!
Interior Features
- # Of Stories:
- 2
- Sq. Ft. (Total):
- 2771
- Sq. Ft. (Above Ground):
- 1901
- Sq. Ft. (Below Ground):
- 870
- Sq. Ft. Unfinished:
- 98
- Rooms:
- 9
- Bedrooms:
- 3
- Baths:
- 4
- Interior Desc:
- Ceiling Fan, Primary BR w/ BA, Natural Light, Walk-in Closet, 2nd Floor Laundry
- Appliances Included:
- Dishwasher, Dryer, Microwave, Gas Range, Refrigerator, Washer
- Flooring:
- Carpet, Ceramic Tile, Wood, Vinyl Plank
- Heating Cooling Fuel:
- Water Heater:
- Basement Desc:
- Climate Controlled, Daylight, Finished, Interior Stairs
Exterior Features
- Style of Residence:
- Contemporary
- House Color:
- Blue
- Time Share:
- No
- Resort:
- No
- Exterior Desc:
- Exterior Details:
- Deck, Garden Space, Porch
- Amenities/Services:
- Land Desc.:
- Country Setting, Hilly, Mountain View, Subdivision, Near Paths
- Suitable Land Usage:
- Roof Desc.:
- Architectural Shingle
- Driveway Desc.:
- Crushed Stone
- Foundation Desc.:
- Poured Concrete
- Sewer Desc.:
- Community, Septic Shared
- Garage/Parking:
- Yes
- Garage Spaces:
- 2
- Road Frontage:
- 0
Other Information
- List Date:
- 2025-06-14
- Last Updated:


