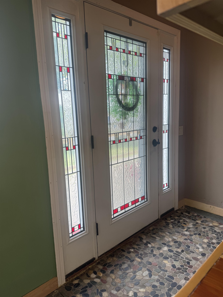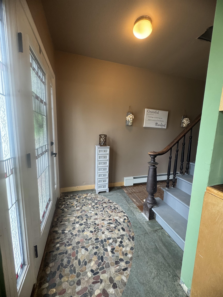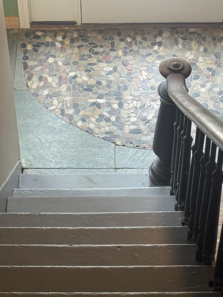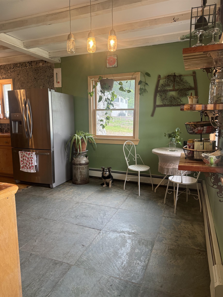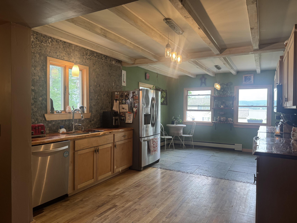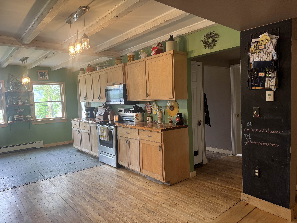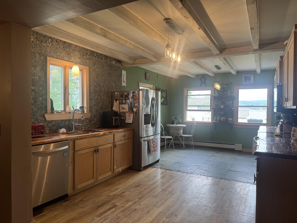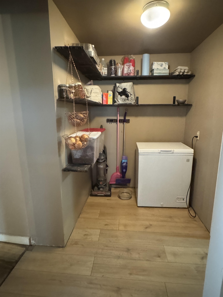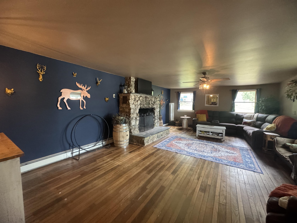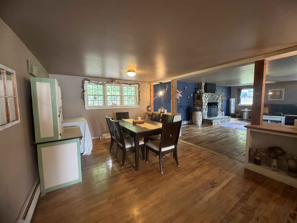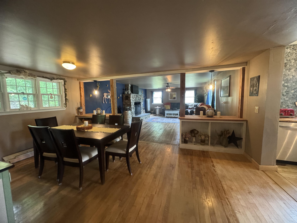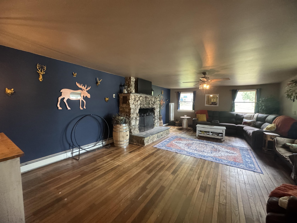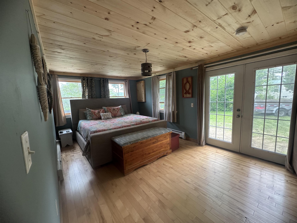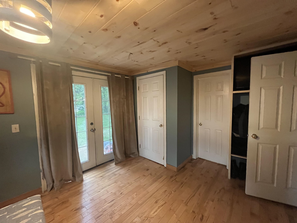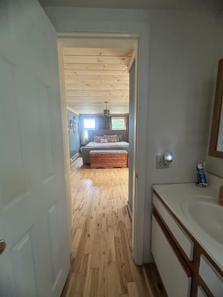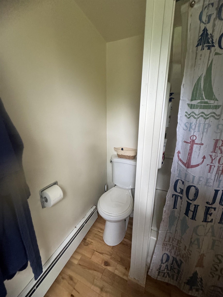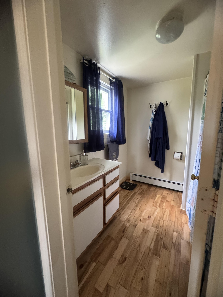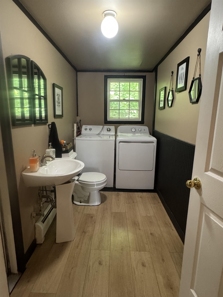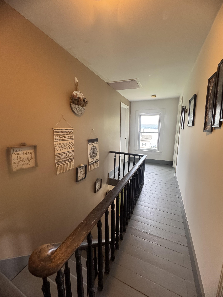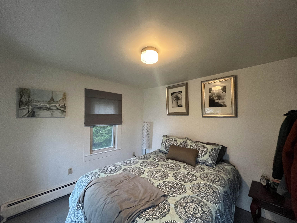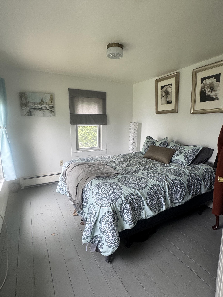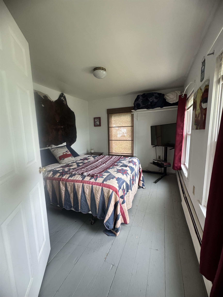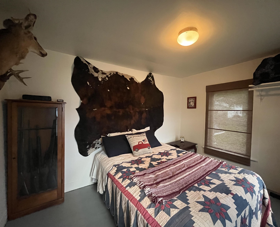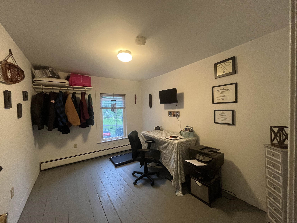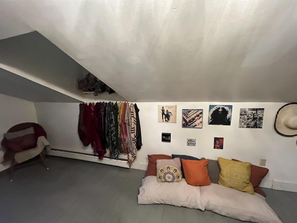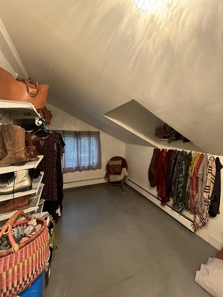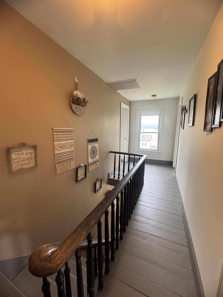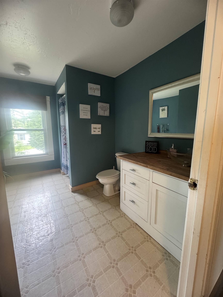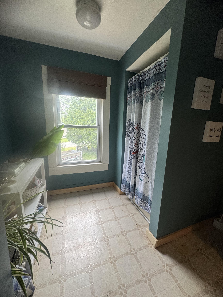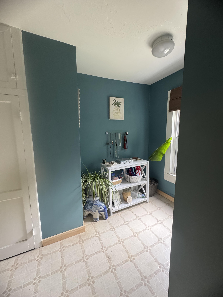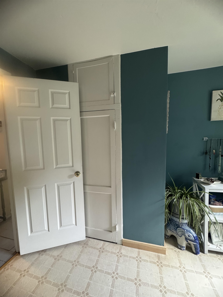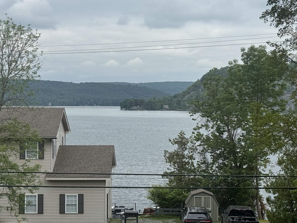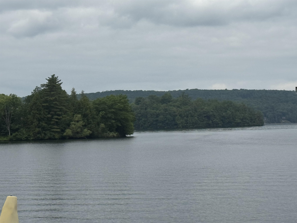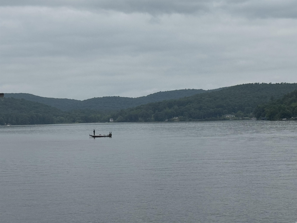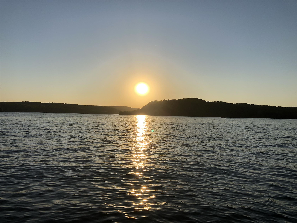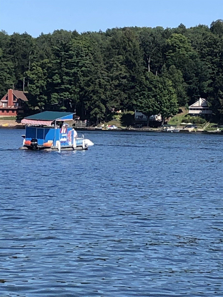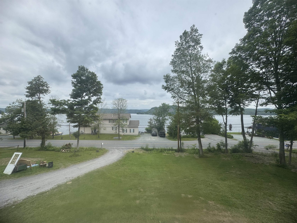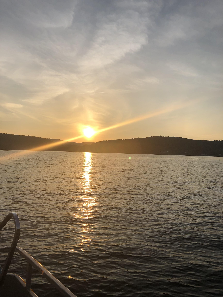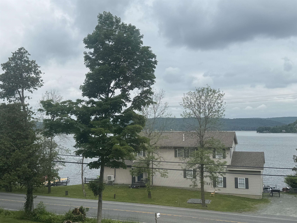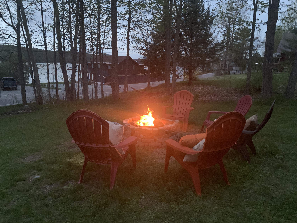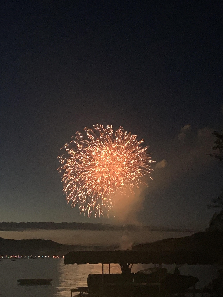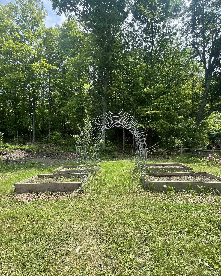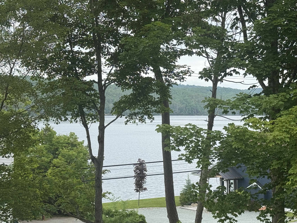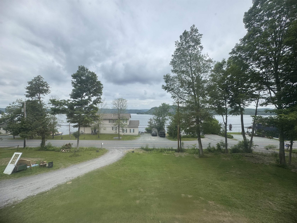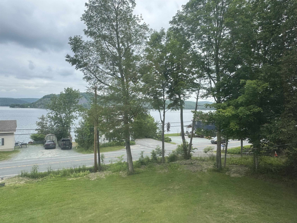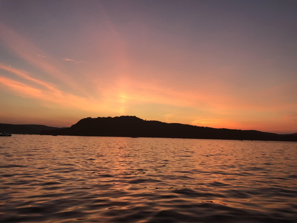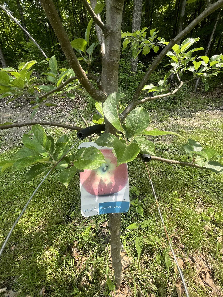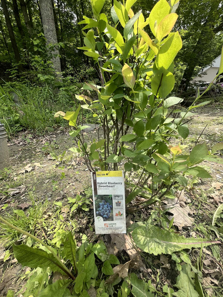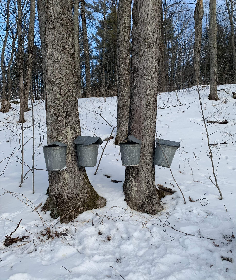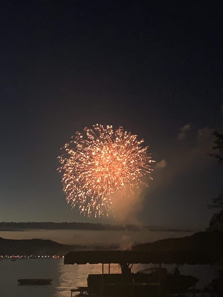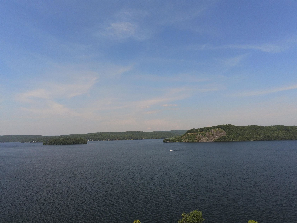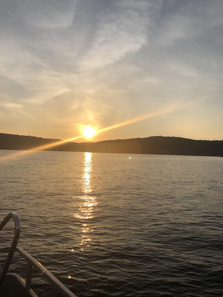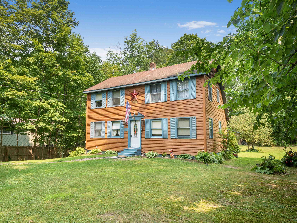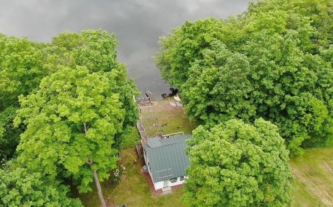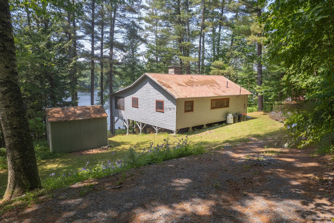1 of 58
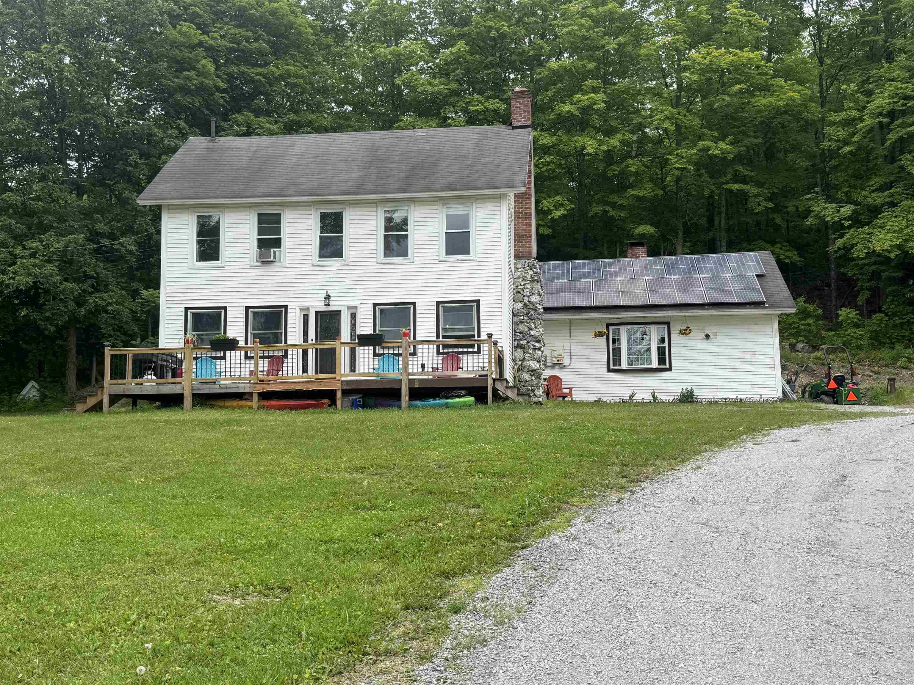
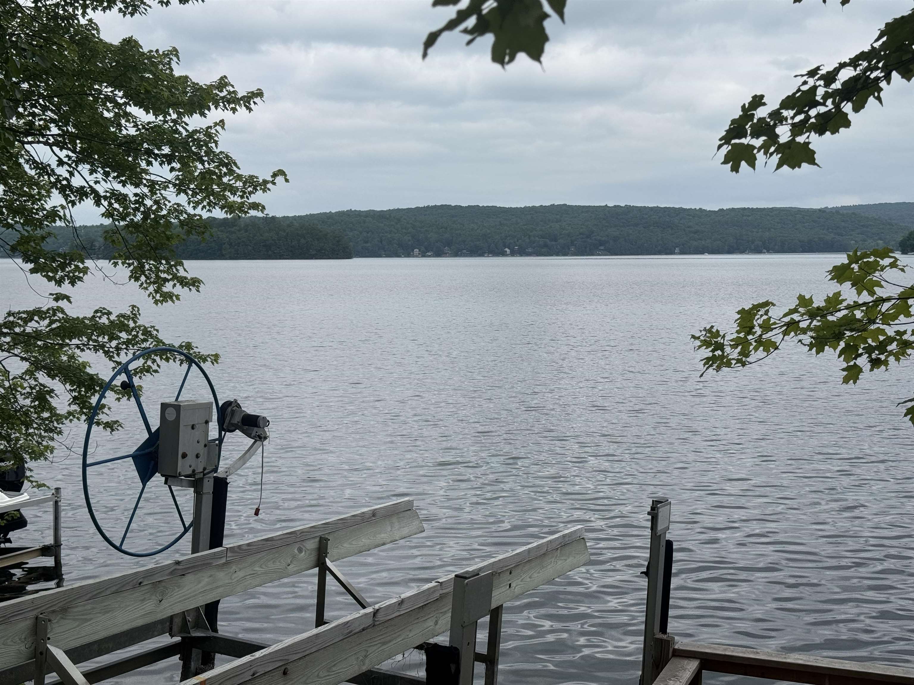
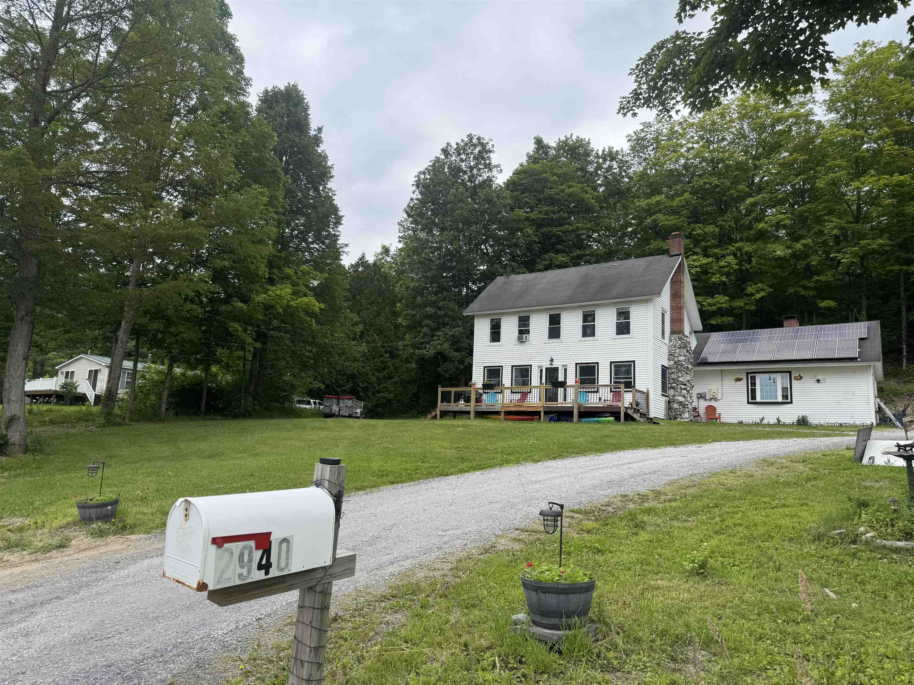
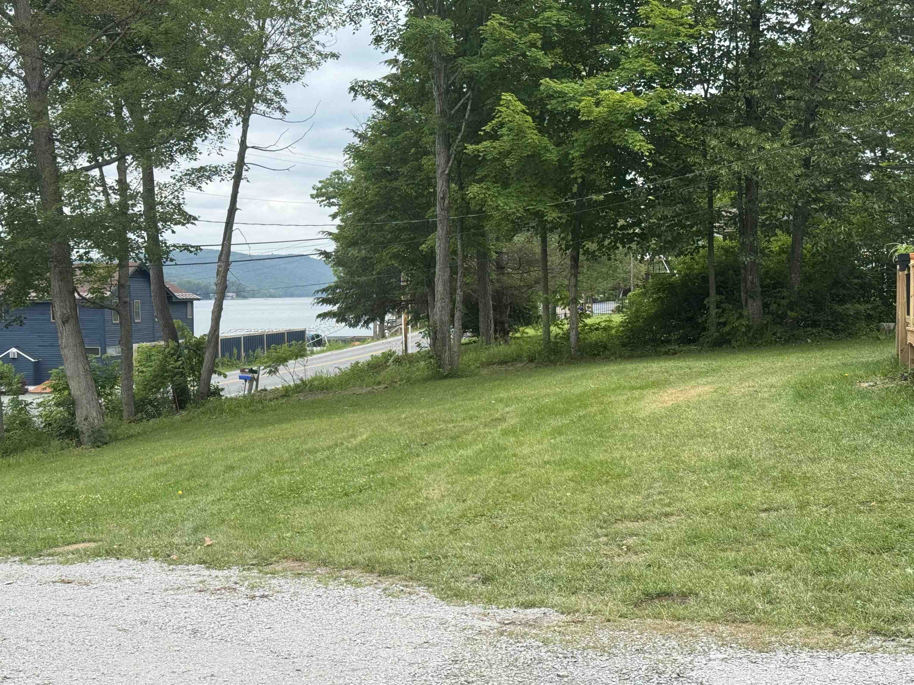
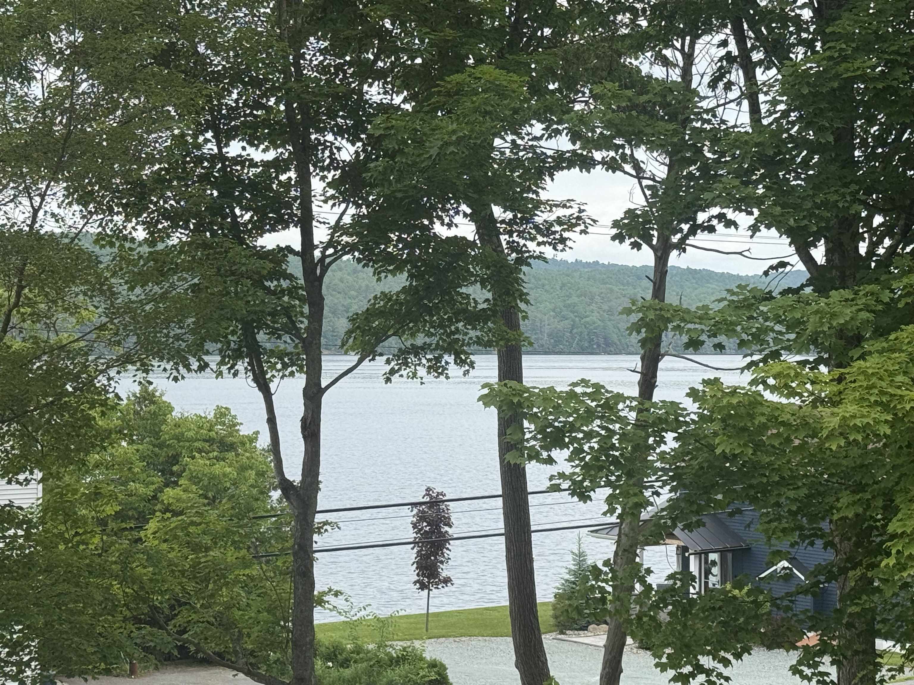
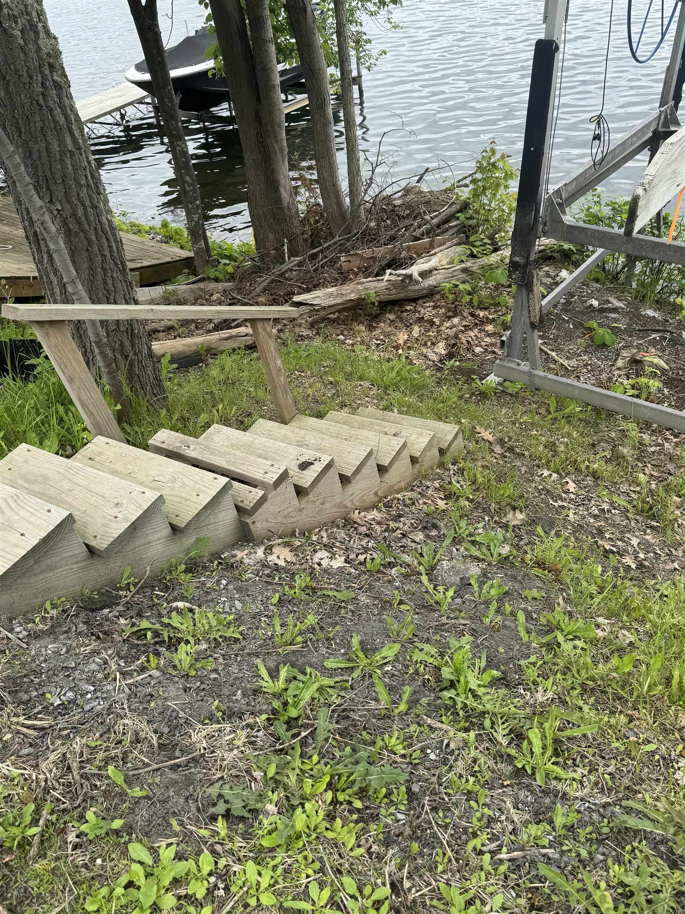
General Property Information
- Property Status:
- Active
- Price:
- $460, 000
- Assessed:
- $0
- Assessed Year:
- County:
- VT-Rutland
- Acres:
- 0.92
- Property Type:
- Single Family
- Year Built:
- 1880
- Agency/Brokerage:
- Roxanna Emilo
Emilo Real Estate, LLC - Bedrooms:
- 3
- Total Baths:
- 3
- Sq. Ft. (Total):
- 2683
- Tax Year:
- 2025
- Taxes:
- $3, 824
- Association Fees:
A charming 1880, beautifully preserved colonial home on almost an acre of land. This property offers the ultimate lakeside lifestyle, complete with deeded lake frontage, your own dock space with boat lift. This home offers plenty of space for your family and friends. Enter into the foyer and then into the kitchen which flows seamlessly into the dining area and into the spacious living room, with a floor-to-ceiling stone fireplace which creates a warm focal point. Curl up on a cold night and enjoy the ambiance. Also, on the main floor is a Master bedroom with en-suite bath, laundry room with half bath, and utility room, while upstairs you’ll find two additional bedrooms, a dedicated office/flex space, storage area, and a full bathroom. Hardwood and pine board floors add timeless character throughout. Sit on the deck or by the campfire, relax and enjoy the sunsets! Enjoy all the lake has to offer; boating, fishing, kayaking, swimming and so much more. Not far is Castleton University, State Park, Crystal Lake, Killington Ski Resort, and/ or explore nearby hiking and snowmobile trails. A rare opportunity to enjoy year-round recreation in a classic lakeside home!
Interior Features
- # Of Stories:
- 2
- Sq. Ft. (Total):
- 2683
- Sq. Ft. (Above Ground):
- 2203
- Sq. Ft. (Below Ground):
- 480
- Sq. Ft. Unfinished:
- 950
- Rooms:
- 9
- Bedrooms:
- 3
- Baths:
- 3
- Interior Desc:
- Dining Area, 1 Fireplace
- Appliances Included:
- Dryer, Refrigerator, Washer, Electric Stove
- Flooring:
- Hardwood, Slate/Stone, Softwood, Tile
- Heating Cooling Fuel:
- Water Heater:
- Basement Desc:
- Concrete, Concrete Floor, Crawl Space, Other, Interior Stairs
Exterior Features
- Style of Residence:
- Colonial
- House Color:
- Time Share:
- No
- Resort:
- Exterior Desc:
- Exterior Details:
- Amenities/Services:
- Land Desc.:
- Lake Access, Lake View, Water View
- Suitable Land Usage:
- Roof Desc.:
- Shingle
- Driveway Desc.:
- Gravel
- Foundation Desc.:
- Concrete, Stone
- Sewer Desc.:
- Public
- Garage/Parking:
- No
- Garage Spaces:
- 0
- Road Frontage:
- 50
Other Information
- List Date:
- 2025-06-15
- Last Updated:


