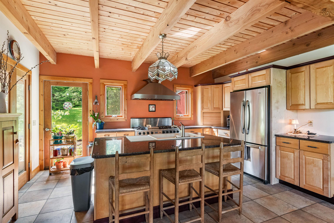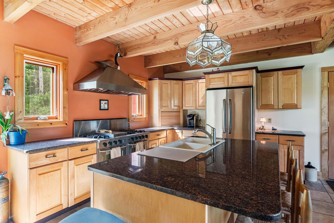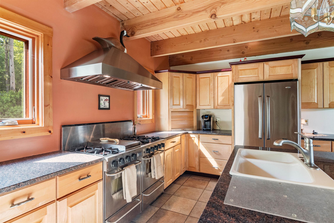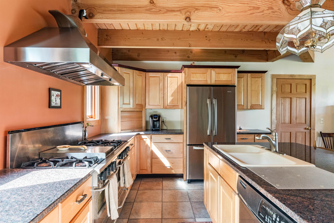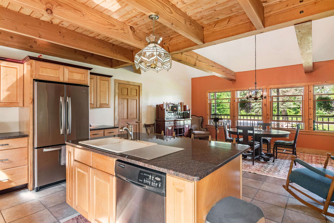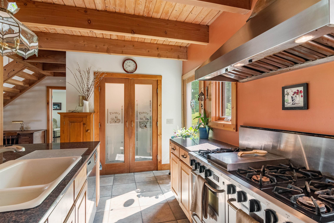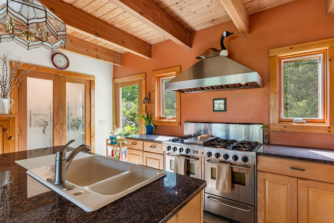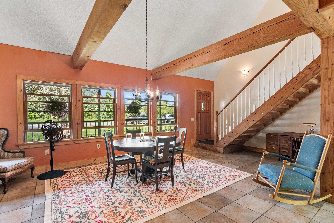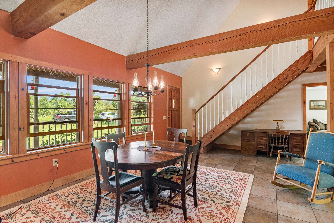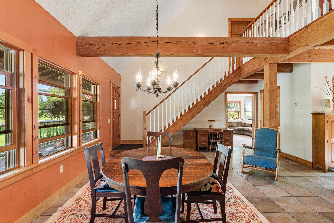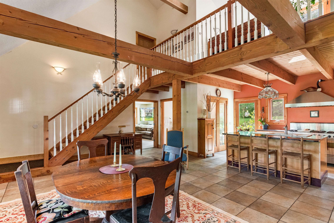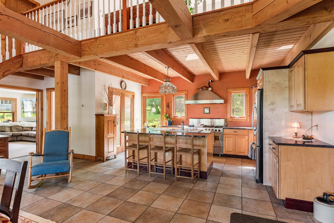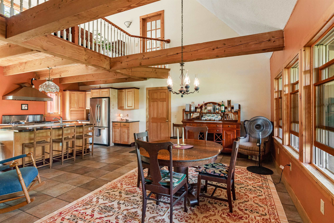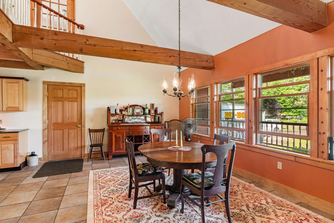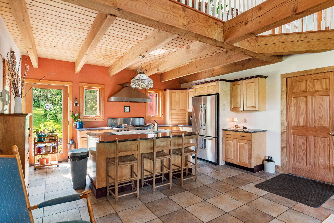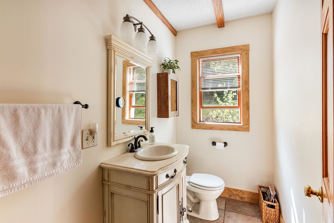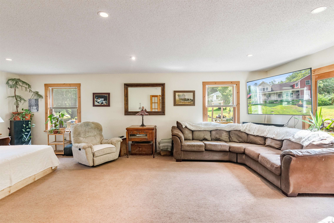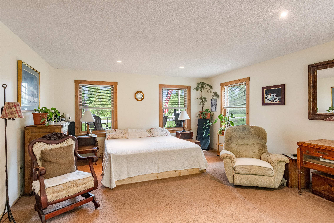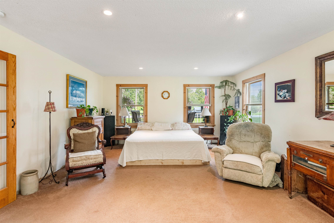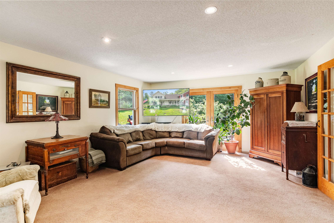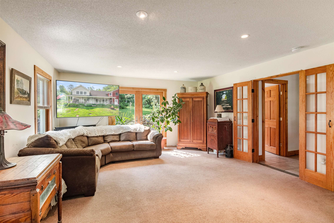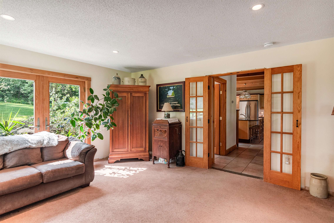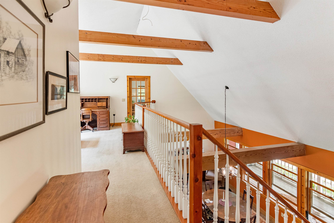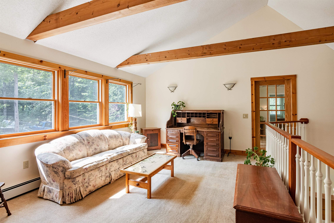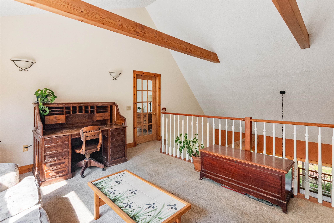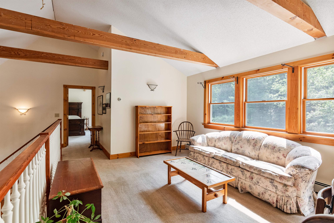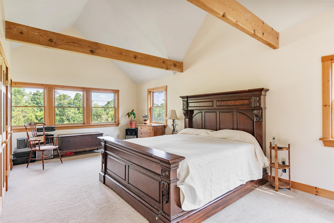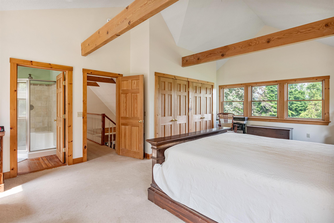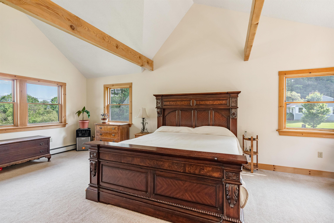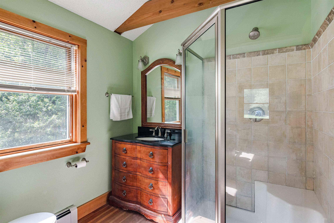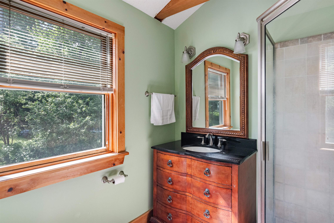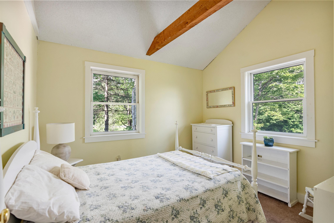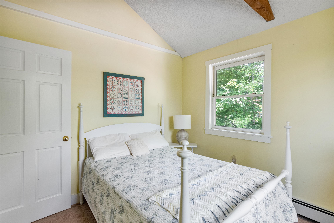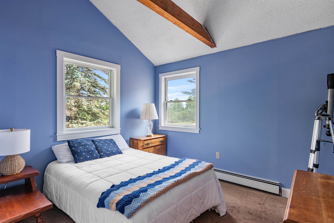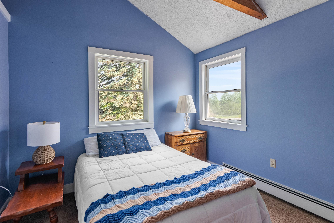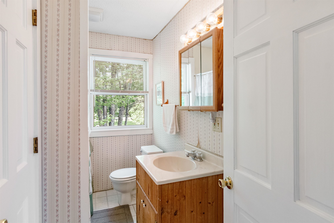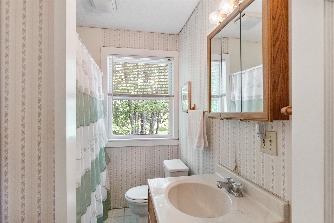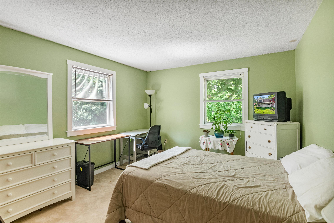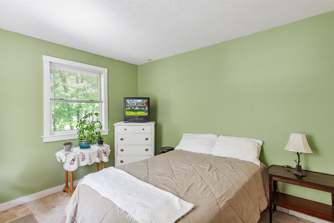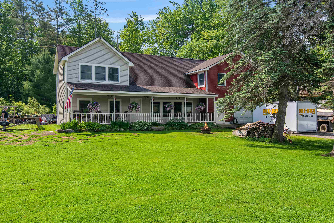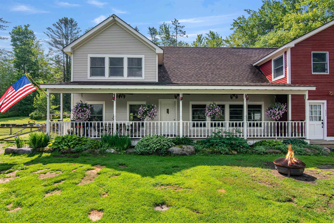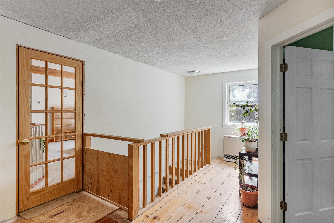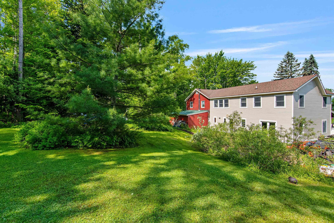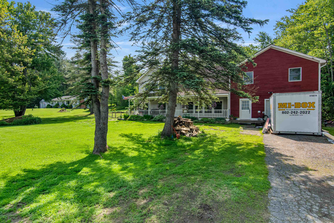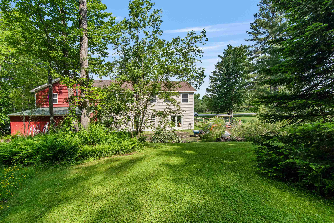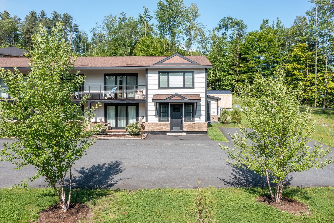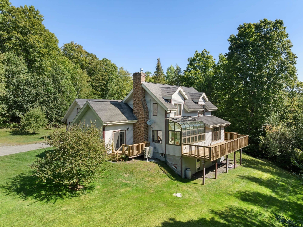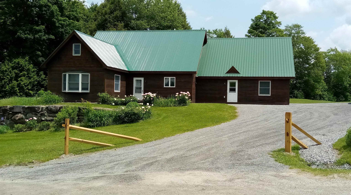1 of 51
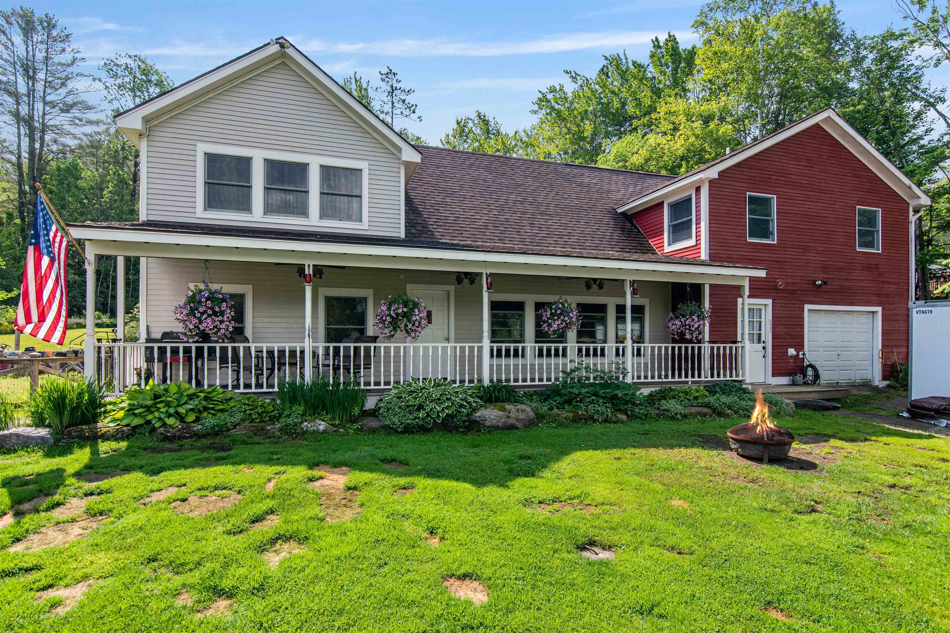
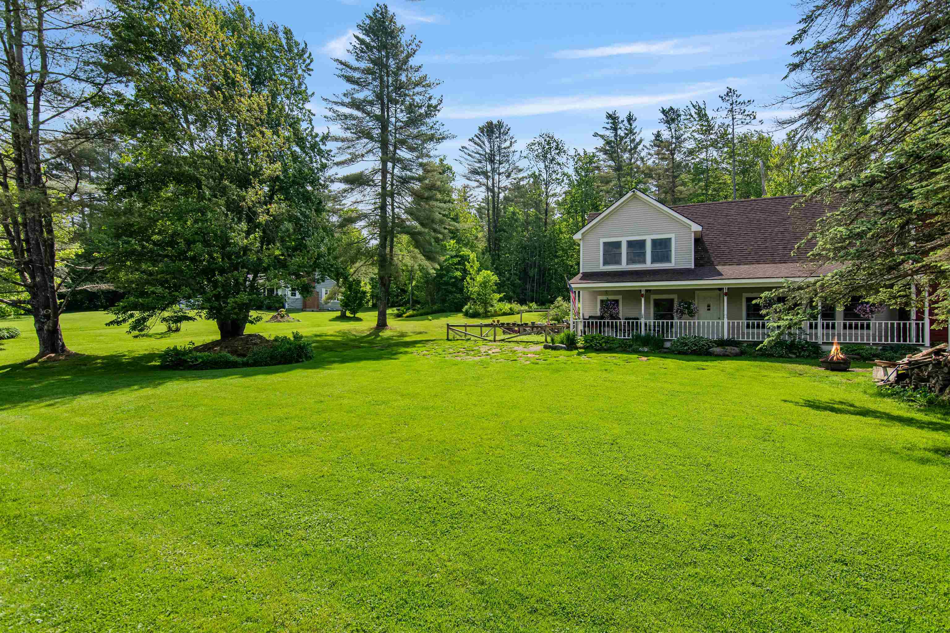
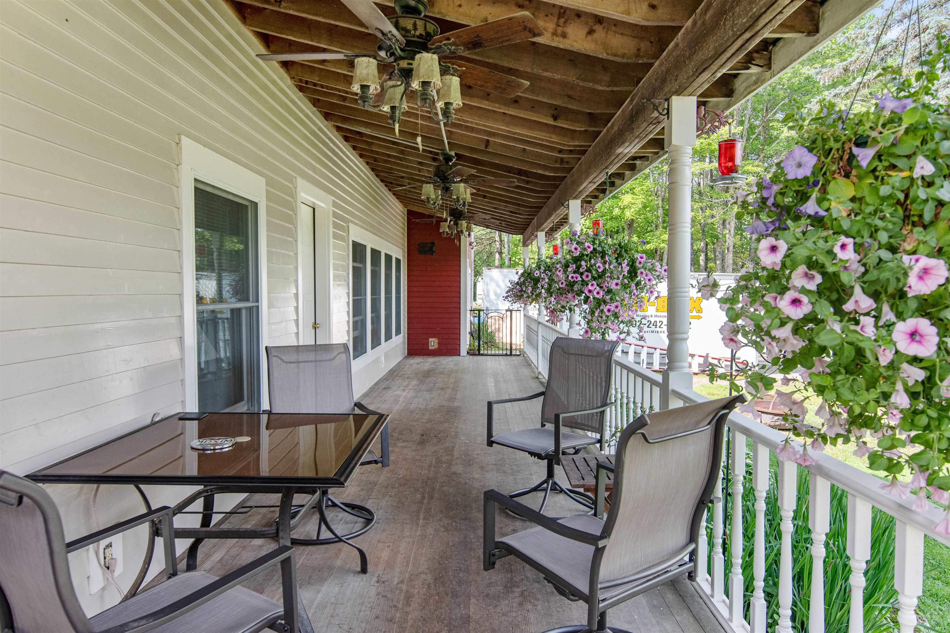
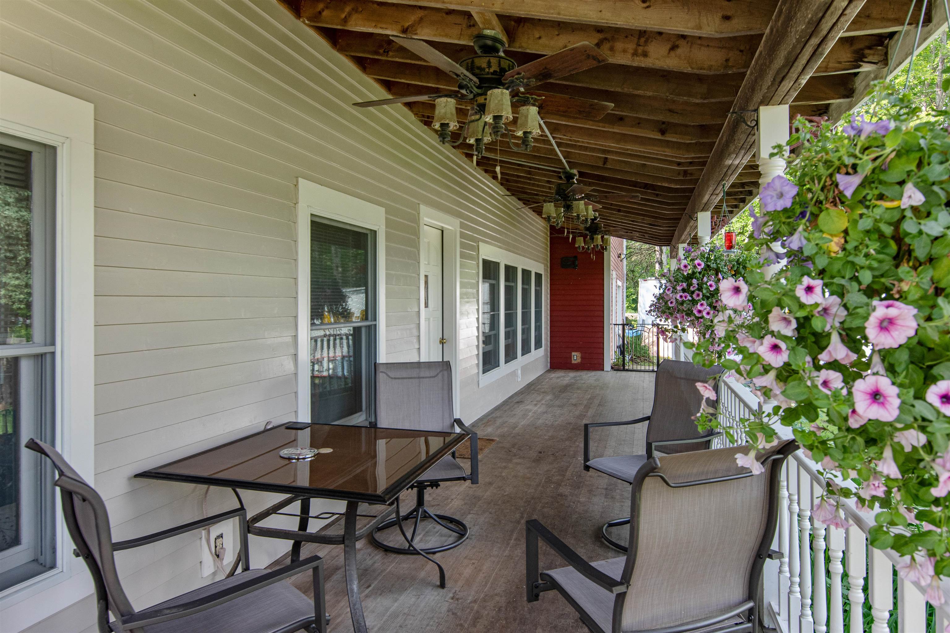
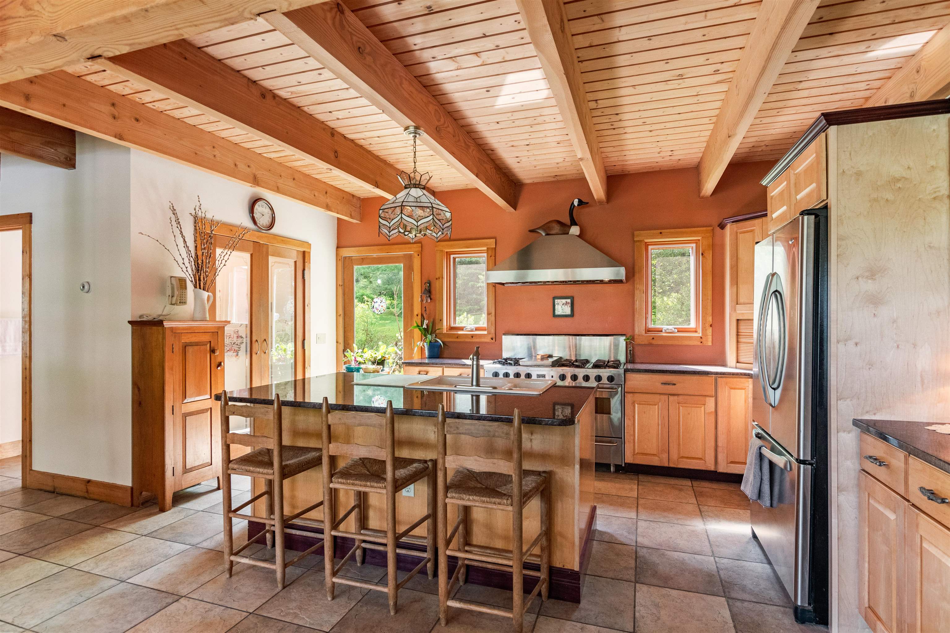
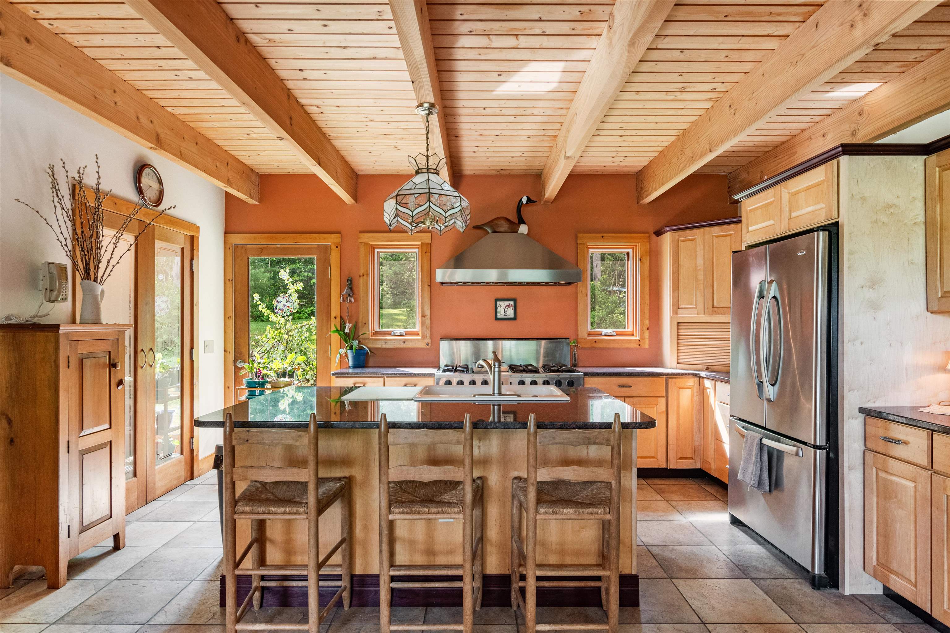
General Property Information
- Property Status:
- Active
- Price:
- $800, 000
- Assessed:
- $0
- Assessed Year:
- County:
- VT-Lamoille
- Acres:
- 0.77
- Property Type:
- Single Family
- Year Built:
- 1993
- Agency/Brokerage:
- Brittany Roy
KW Vermont - Bedrooms:
- 3
- Total Baths:
- 3
- Sq. Ft. (Total):
- 2712
- Tax Year:
- 2025
- Taxes:
- $7, 714
- Association Fees:
Set on a scenic 0.77-acre lot with seasonal views of Mount Mansfield, this warm and welcoming home offers 2, 712 finished sq ft of living space just minutes from Stowe Village and Stowe Mountain Resort, combining convenience with natural beauty. Vaulted ceilings with exposed Doug Fir beams add warmth and character to the open living spaces. French doors, natural wood trim, and recessed lighting allow sunlight to pour in, while radiant heat keeps the home cozy year-round. The heart of the home is the chef’s kitchen, complete with granite countertops, maple cabinetry, a spacious center island, and 6-burner gas stove with griddle and double oven. The primary suite offers vaulted ceilings, ample closet space, a private bath and seasonal mountain views from the west-facing windows. A sun-filled loft overlooking the dining area makes a great office, library, or studio. Three additional rooms, currently in use as bedrooms and an office, are located on the opposite side of the home, along with a full bath. Outdoor features include a large front porch for enjoying stunning sunsets and a fenced 24' x 16' garden space is waiting for your green thumb. Located across the street from VAST trails for outdoor adventurers. The insulated garage includes a 16'x10' shed and the home comes with a town-approved plan for a future back deck or porch. Some areas, including an unfinished mudroom, await your finishing touches—a perfect opportunity to make this exceptional property your own.
Interior Features
- # Of Stories:
- 2
- Sq. Ft. (Total):
- 2712
- Sq. Ft. (Above Ground):
- 2712
- Sq. Ft. (Below Ground):
- 0
- Sq. Ft. Unfinished:
- 0
- Rooms:
- 8
- Bedrooms:
- 3
- Baths:
- 3
- Interior Desc:
- Cathedral Ceiling, Dining Area, Kitchen Island, Kitchen/Dining, Primary BR w/ BA, Natural Light, Natural Woodwork
- Appliances Included:
- Dishwasher, Dryer, Gas Range, Refrigerator, Washer
- Flooring:
- Carpet, Hardwood
- Heating Cooling Fuel:
- Water Heater:
- Basement Desc:
Exterior Features
- Style of Residence:
- Craftsman
- House Color:
- Time Share:
- No
- Resort:
- No
- Exterior Desc:
- Exterior Details:
- Garden Space, Covered Porch, Storage
- Amenities/Services:
- Land Desc.:
- Country Setting, Landscaped, Level, Pond, Rural
- Suitable Land Usage:
- Roof Desc.:
- Shingle
- Driveway Desc.:
- Paved
- Foundation Desc.:
- Concrete Slab
- Sewer Desc.:
- Septic
- Garage/Parking:
- Yes
- Garage Spaces:
- 1
- Road Frontage:
- 1
Other Information
- List Date:
- 2025-06-16
- Last Updated:


