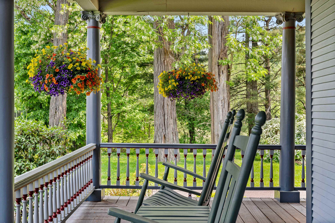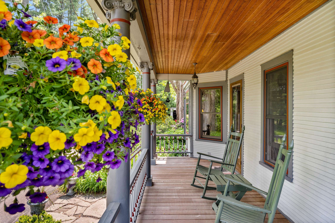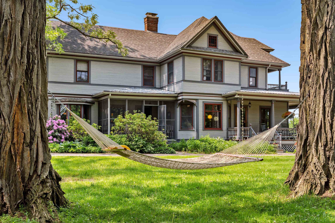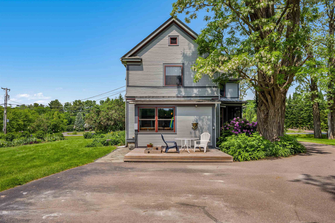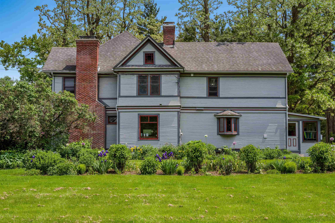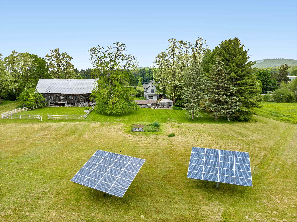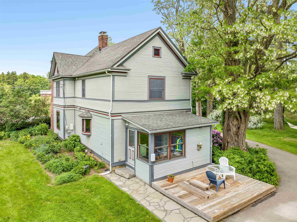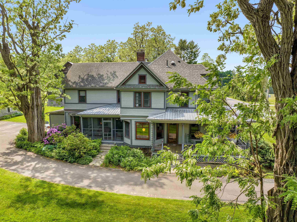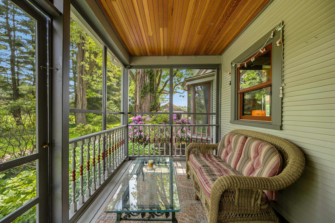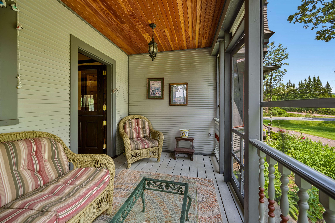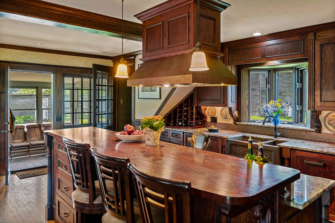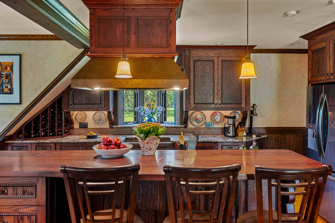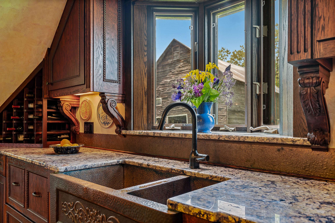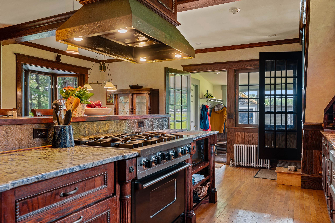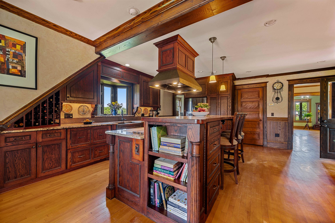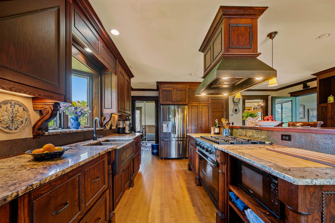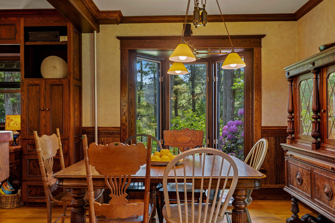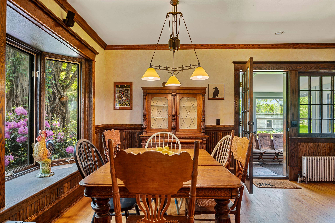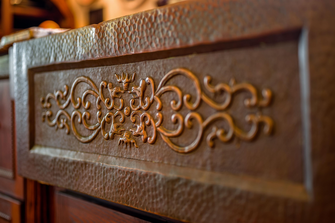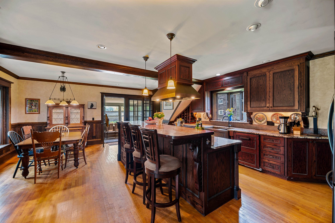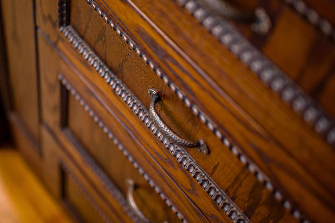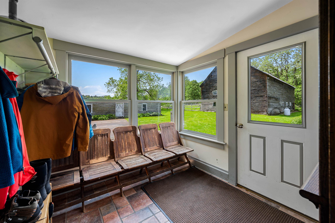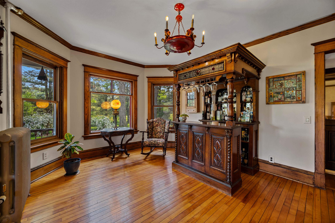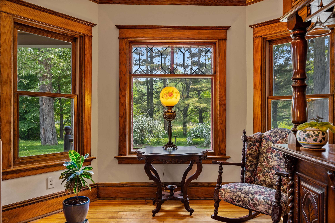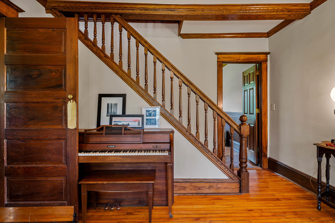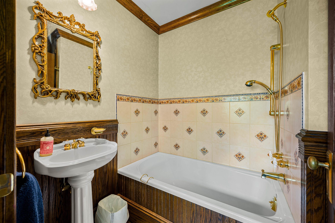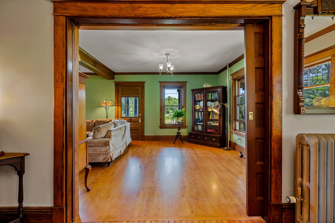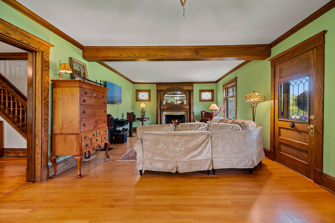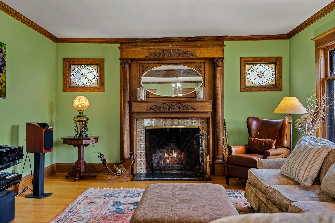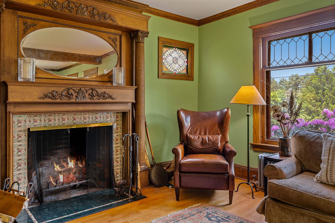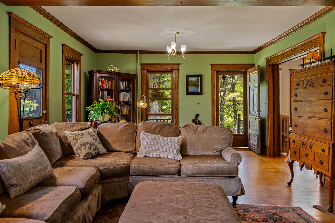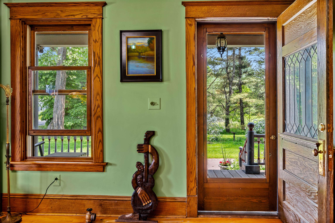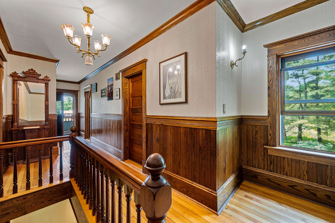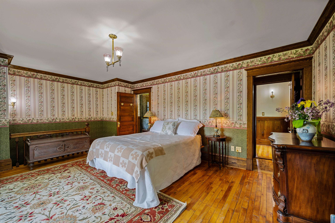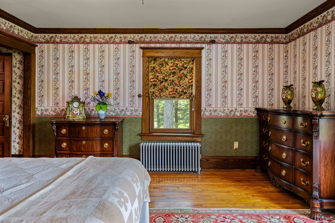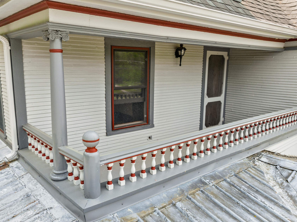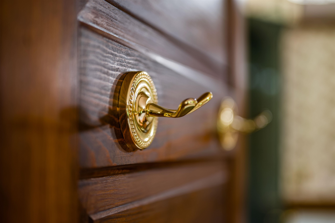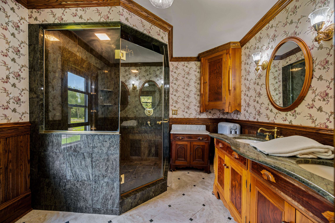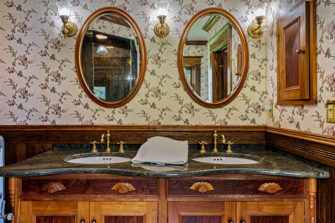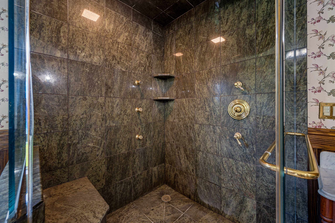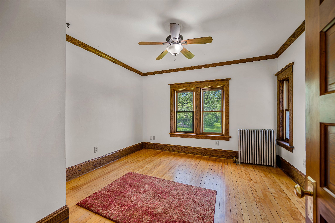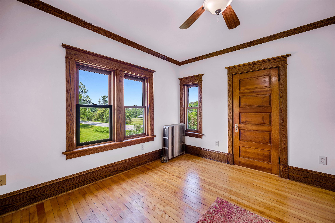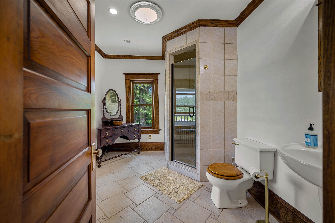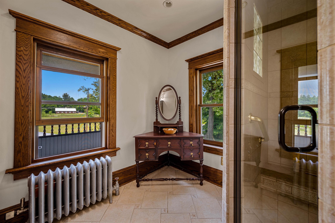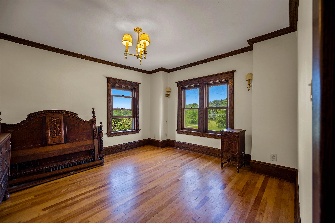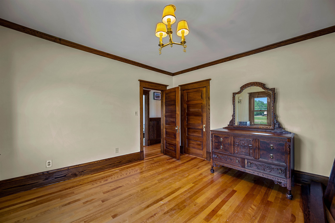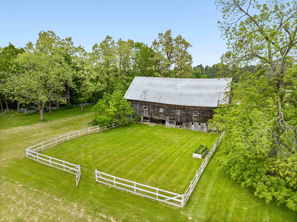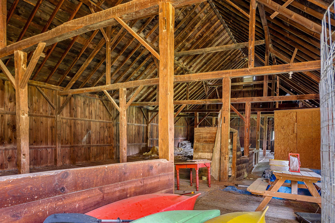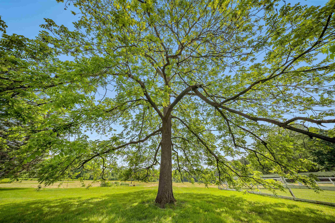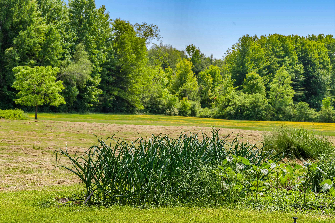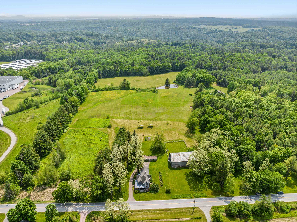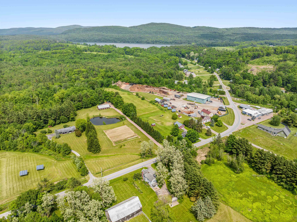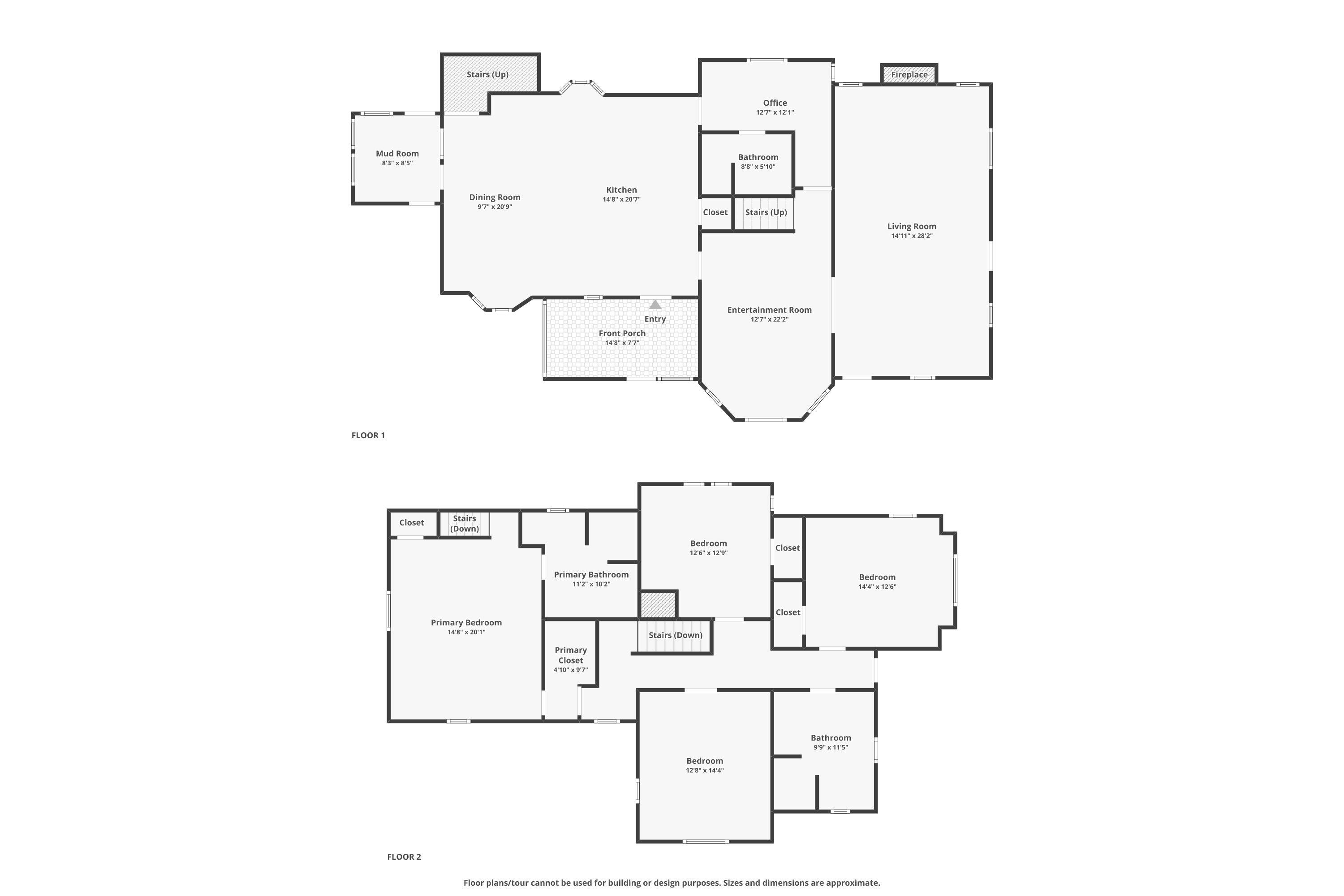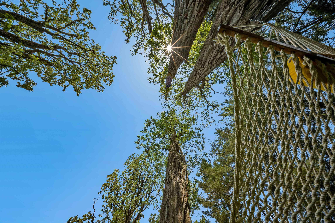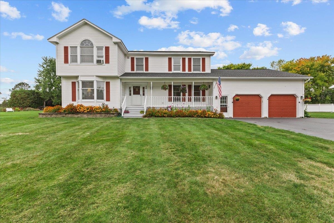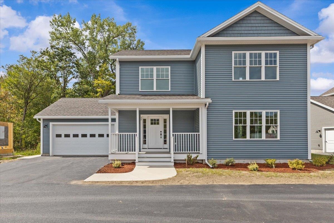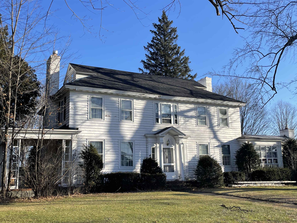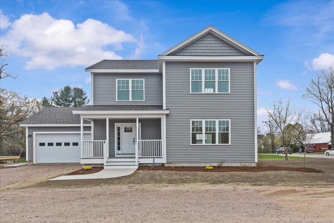1 of 60
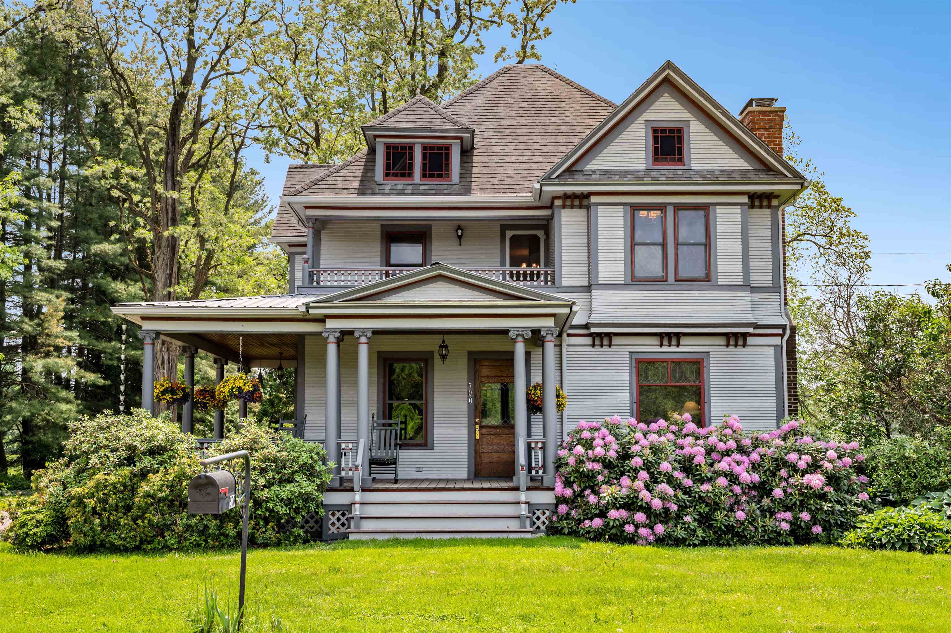
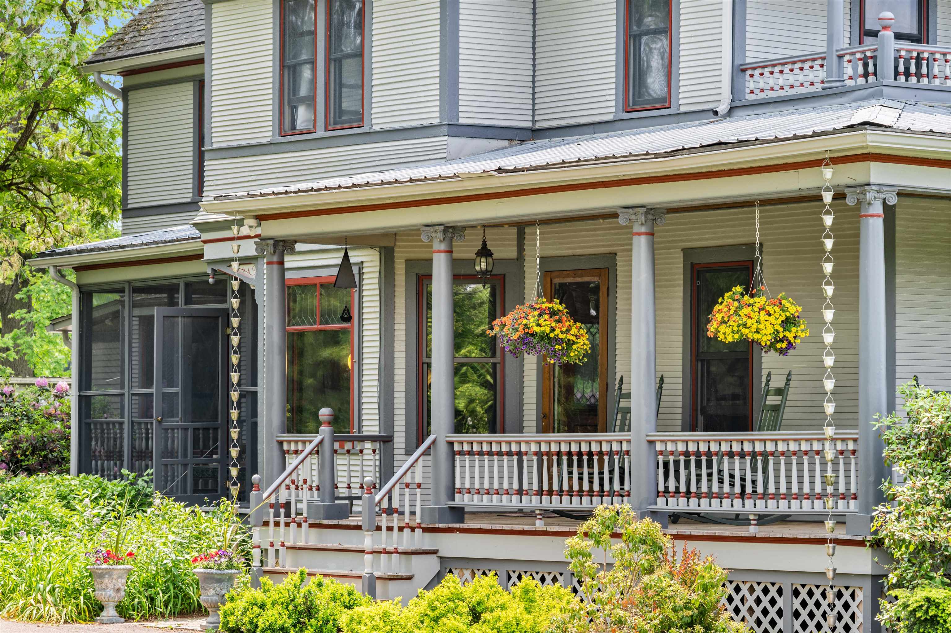
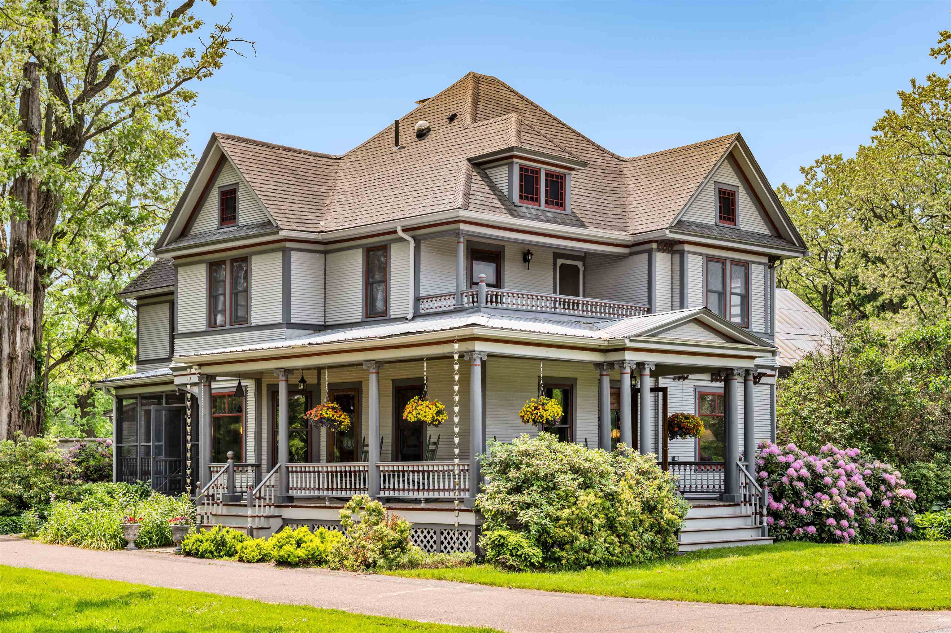
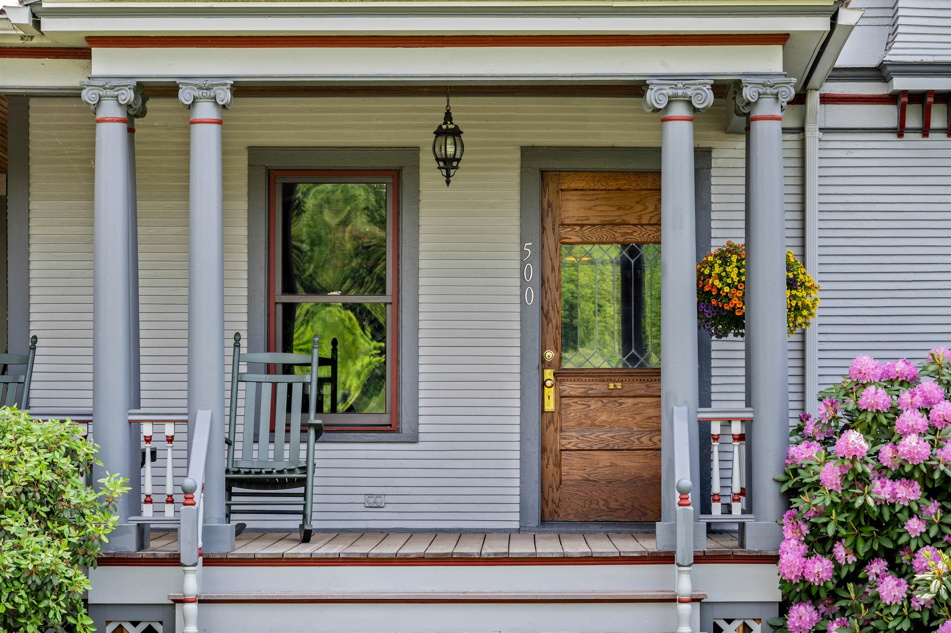
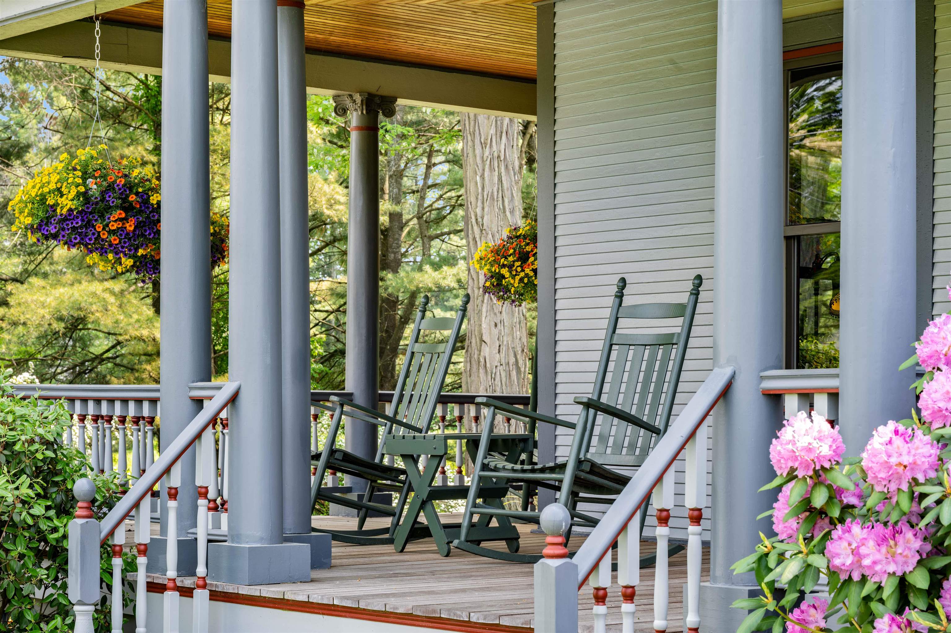
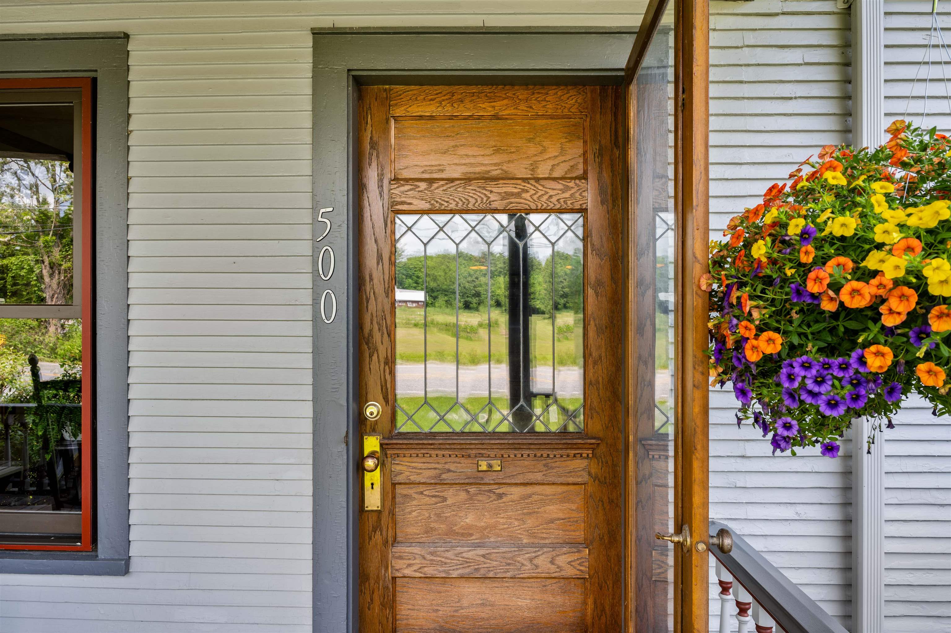
General Property Information
- Property Status:
- Active Under Contract
- Price:
- $849, 000
- Assessed:
- $0
- Assessed Year:
- County:
- VT-Chittenden
- Acres:
- 6.20
- Property Type:
- Single Family
- Year Built:
- 1915
- Agency/Brokerage:
- Kathleen OBrien
Four Seasons Sotheby's Int'l Realty - Bedrooms:
- 4
- Total Baths:
- 3
- Sq. Ft. (Total):
- 2566
- Tax Year:
- 2025
- Taxes:
- $9, 892
- Association Fees:
This beautifully renovated 1915 Victorian exudes pride of ownership. Nestled on 6.2 peaceful acres of sun-drenched meadows and majestic locust trees, it offers the charm of a true Vermont homestead while remaining conveniently close to everything. The current owners have cherished every moment raising their family here. The property features perennial gardens, blueberry bushes, a wrap-around renovated porch, and a screened-in porch perfect for relaxing. The roof was replaced in 2005 with 40-year shingles, and the chimney has been completely rebuilt and recently inspected with excellent results. The kitchen has been opened up and upgraded with custom cabinetry, a center island and breakfast bar, a Viking range with copper hood, farmhouse sink, custom-panel dishwasher, bay window, and more. The interior is rich in period charm with hardwood floors throughout, original restored wood doors, and custom stained glass. The living room features a custom mantel while a cozy office nook off the kitchen enjoys natural light through stained-glass windows. A fully renovated full bath with tub completes the main level. Upstairs, the spacious primary suite is south-facing and offers a walk-in marble shower, double vanity, walk-in closet, and a private back stairway to the kitchen. Three additional bedrooms and another full bath with shower complete the second floor. Just half a mile away, Colchester Pond for swimming and access to 700 acres of trails!
Interior Features
- # Of Stories:
- 2
- Sq. Ft. (Total):
- 2566
- Sq. Ft. (Above Ground):
- 2566
- Sq. Ft. (Below Ground):
- 0
- Sq. Ft. Unfinished:
- 1241
- Rooms:
- 15
- Bedrooms:
- 4
- Baths:
- 3
- Interior Desc:
- Dining Area, Wood Fireplace, 1 Fireplace, Hearth, Kitchen Island, Kitchen/Dining, Primary BR w/ BA, Natural Woodwork, Soaking Tub, Indoor Storage, Walk-in Closet, Basement Laundry
- Appliances Included:
- Dishwasher, Dryer, Microwave, Gas Range, Refrigerator, Washer, On Demand Water Heater, Tankless Water Heater, Vented Exhaust Fan
- Flooring:
- Hardwood, Tile
- Heating Cooling Fuel:
- Water Heater:
- Basement Desc:
- Climate Controlled, Full, Insulated, Interior Stairs, Storage Space, Sump Pump, Basement Stairs
Exterior Features
- Style of Residence:
- Victorian
- House Color:
- Grey
- Time Share:
- No
- Resort:
- Exterior Desc:
- Exterior Details:
- Barn, Deck, Partial Fence , Garden Space, Natural Shade, Outbuilding, Covered Porch, Screened Porch, Shed, Window Screens, Double Pane Window(s)
- Amenities/Services:
- Land Desc.:
- Country Setting, Field/Pasture, Level, Trail/Near Trail, Near Hospital
- Suitable Land Usage:
- Residential
- Roof Desc.:
- Architectural Shingle, Asphalt Shingle
- Driveway Desc.:
- Crushed Stone
- Foundation Desc.:
- Stone
- Sewer Desc.:
- 1000 Gallon, Concrete, Conventional Leach Field, On-Site Septic Exists, Private, Septic
- Garage/Parking:
- Yes
- Garage Spaces:
- 2
- Road Frontage:
- 540
Other Information
- List Date:
- 2025-06-16
- Last Updated:


