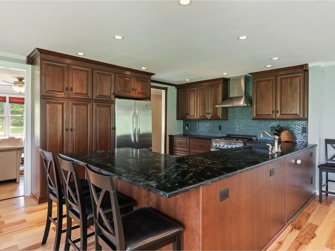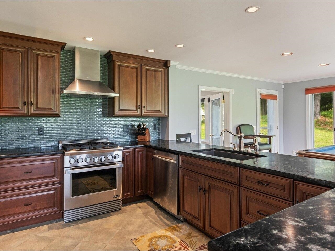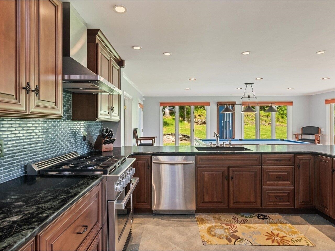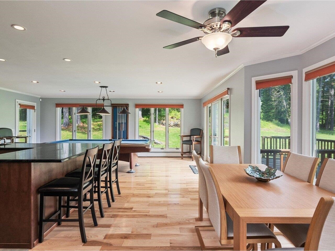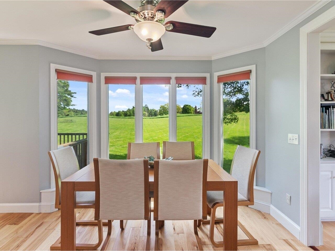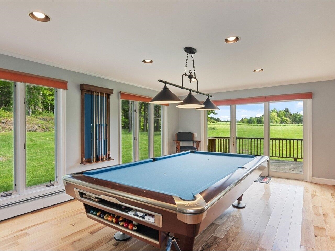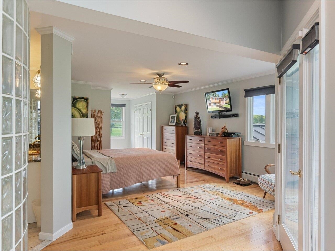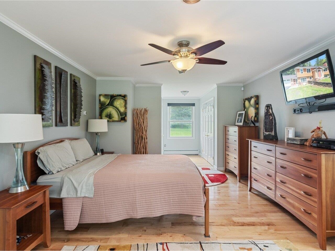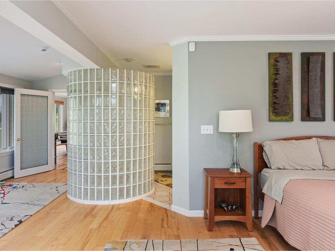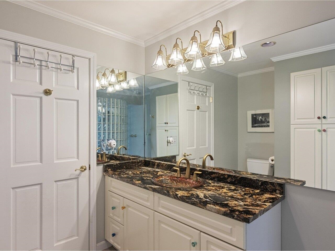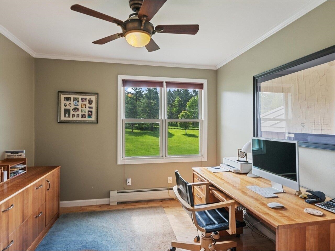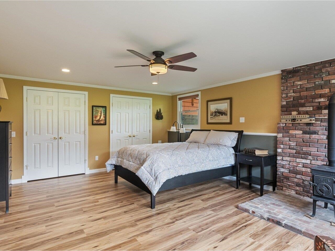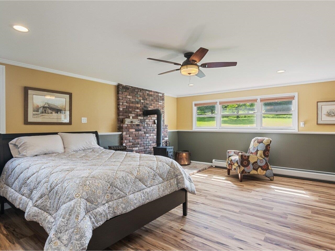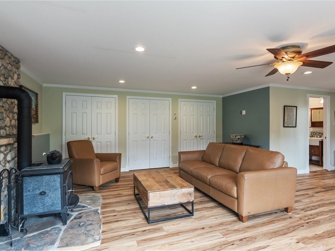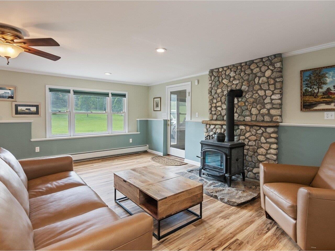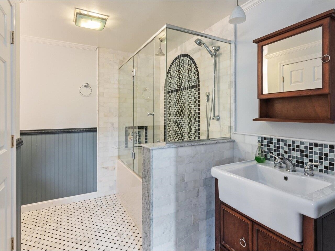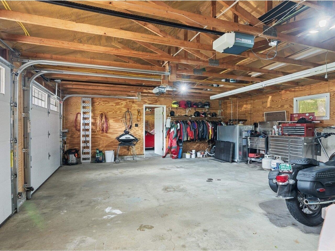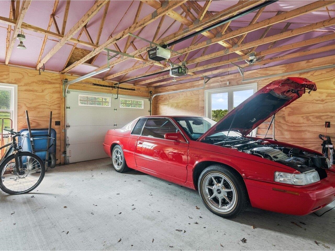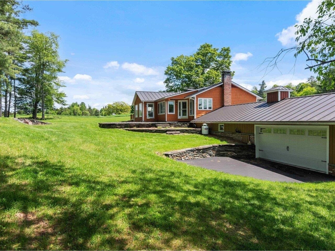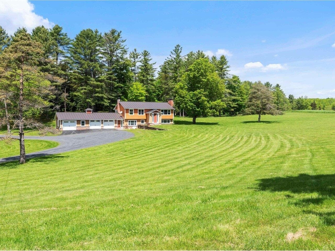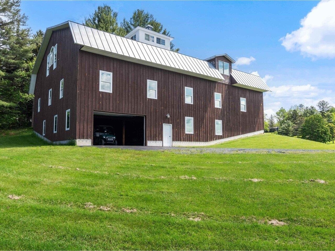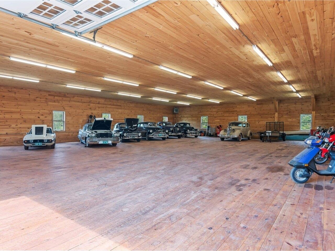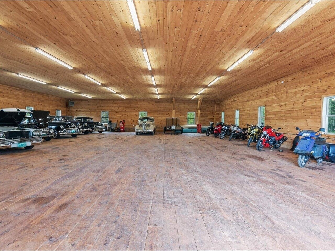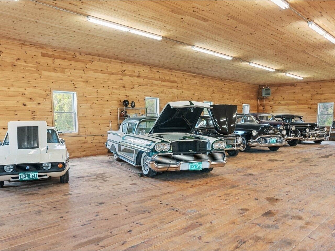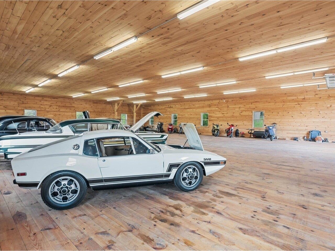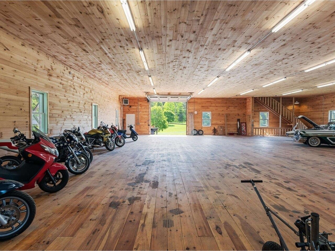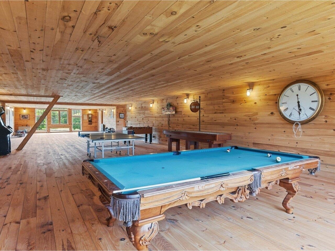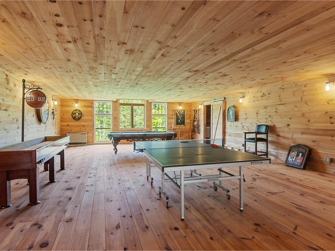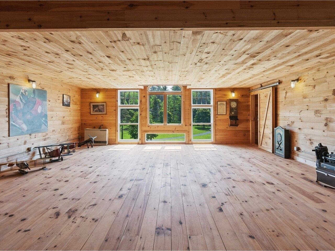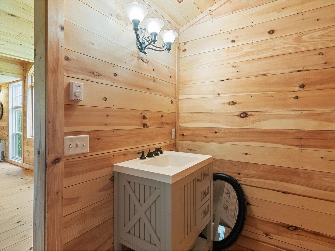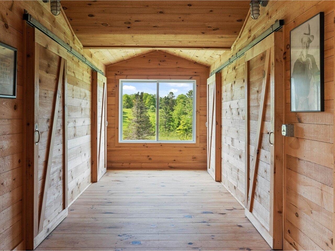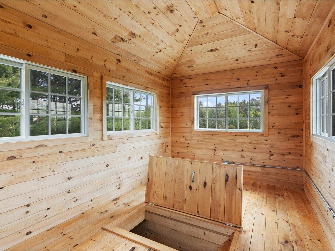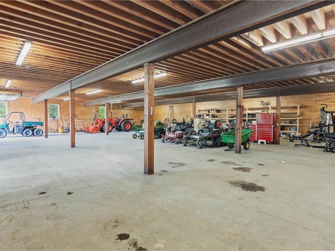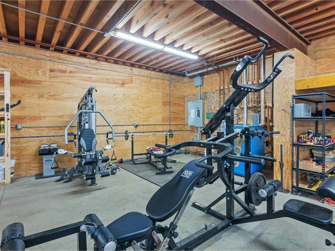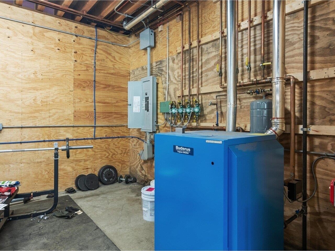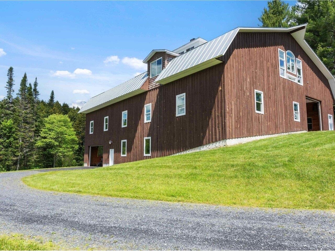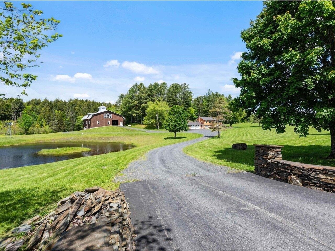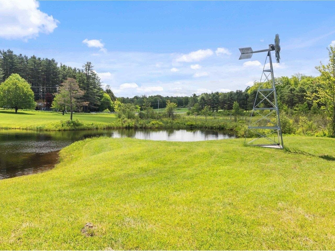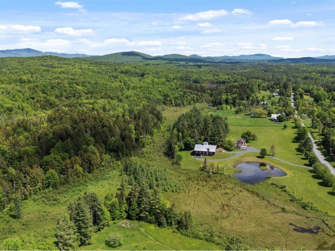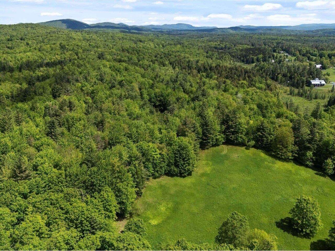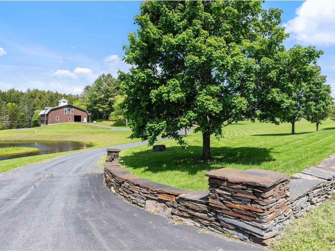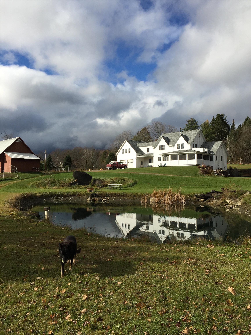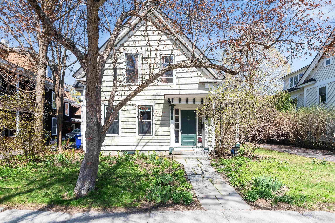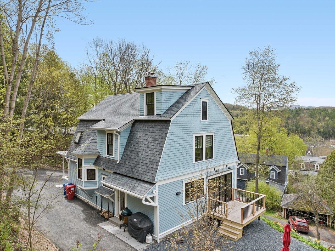1 of 47
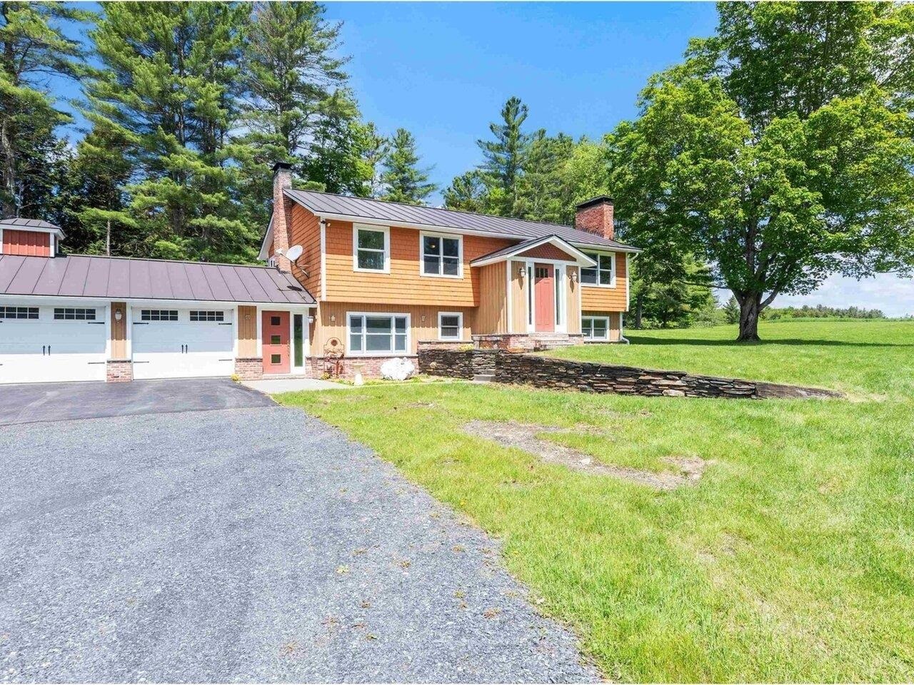
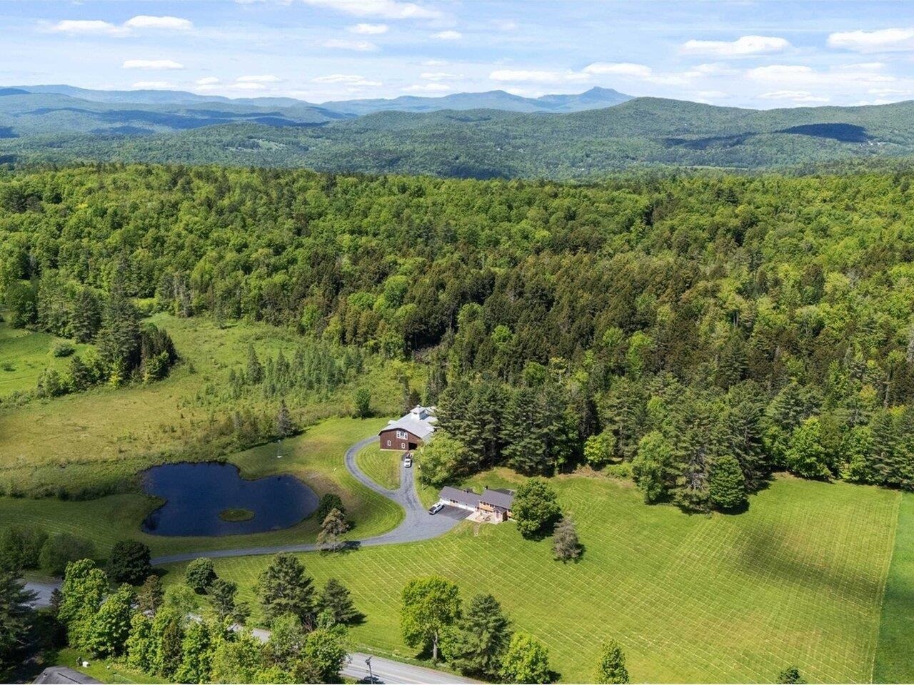
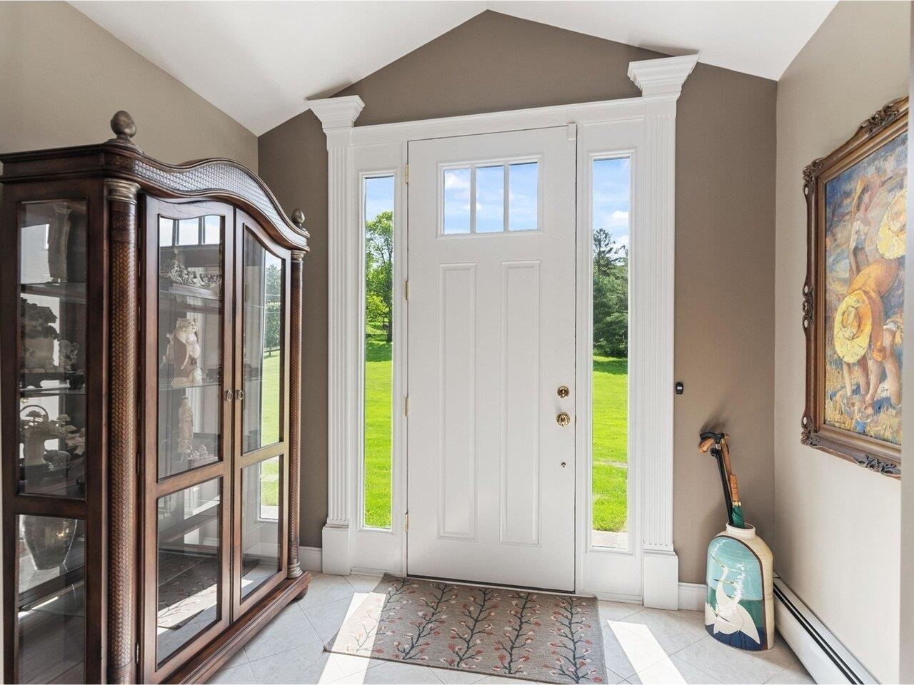
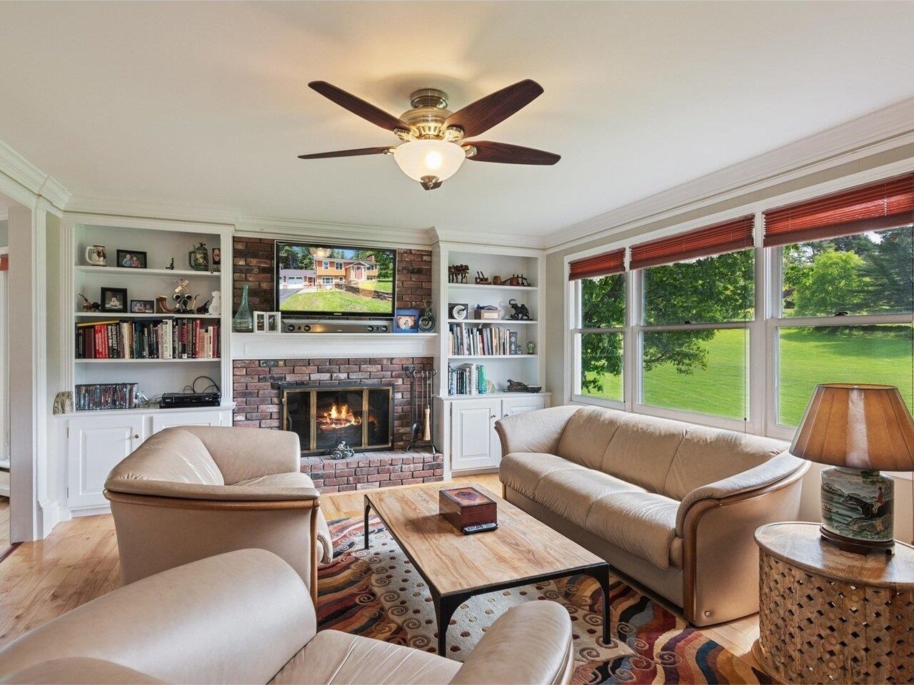
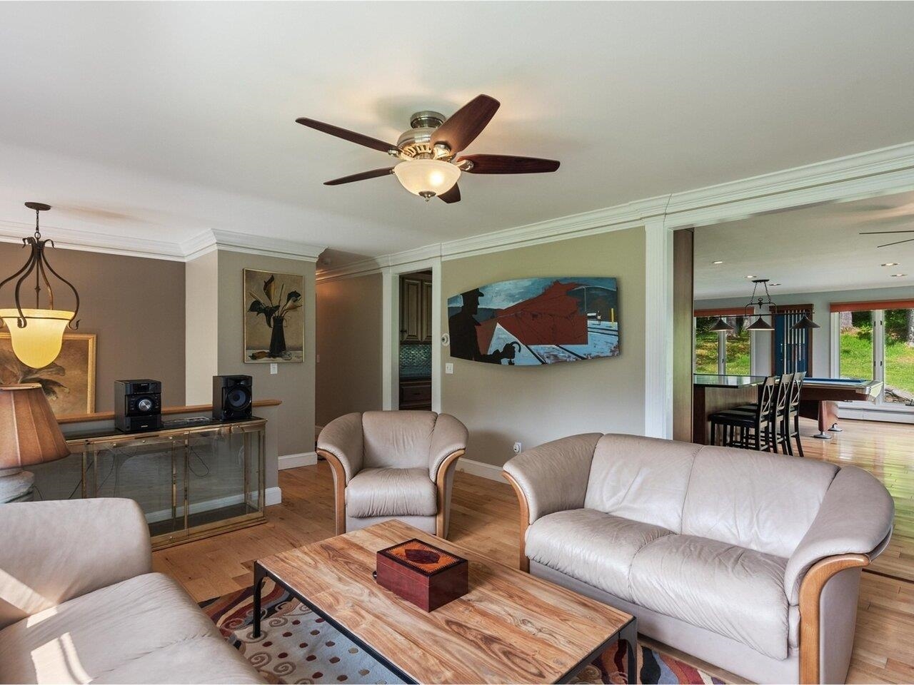
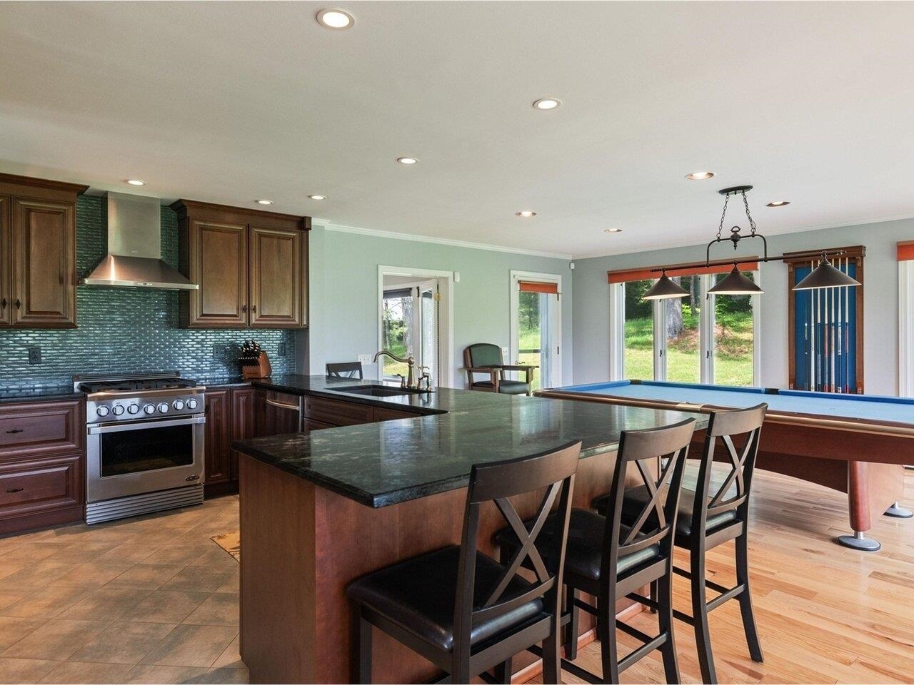
General Property Information
- Property Status:
- Active
- Price:
- $1, 125, 000
- Assessed:
- $0
- Assessed Year:
- County:
- VT-Washington
- Acres:
- 51.10
- Property Type:
- Single Family
- Year Built:
- 1971
- Agency/Brokerage:
- John Black
Coldwell Banker Hickok and Boardman - Bedrooms:
- 3
- Total Baths:
- 2
- Sq. Ft. (Total):
- 2652
- Tax Year:
- 2024
- Taxes:
- $16, 346
- Association Fees:
Expansive Country Retreat on 51 Acres in East Montpelier Discover the perfect balance of comfort, charm, and adventure in this beautifully maintained country home set on 51 acres of open pasture, peaceful woodlands, and meandering trails. Whether you're drawn to the quiet serenity of nature, an active outdoor lifestyle, or space to host unforgettable gatherings - this property has it all. The move-in-ready home is filled with natural light and thoughtful updates, including a modern kitchen (2010), luxurious marble-tiled bathroom, and durable standing seam roof. A cozy wood-burning fireplace anchors the living space, creating a warm and inviting atmosphere year-round. Step outside and enjoy the scenic beauty of your own private pond, wooded trails for hiking, biking, or trail riding, and open land perfect for four-wheeling or hobby farming. At the heart of the property stands a stunning four-level heated barn - a true collector’s dream. With room for gaming, entertaining, creative projects, or events, the barn also features a fourth-floor cupola offering sweeping views of the surrounding countryside. This East Montpelier gem is ideal for those seeking privacy, space to roam, and a deep connection to Vermont’s natural beauty - all just a short drive from Montpelier’s vibrant downtown.
Interior Features
- # Of Stories:
- 2
- Sq. Ft. (Total):
- 2652
- Sq. Ft. (Above Ground):
- 1552
- Sq. Ft. (Below Ground):
- 1100
- Sq. Ft. Unfinished:
- 0
- Rooms:
- 5
- Bedrooms:
- 3
- Baths:
- 2
- Interior Desc:
- Blinds, Ceiling Fan, Fireplace - Wood, Fireplaces - 1, Hearth, Kitchen/Dining, Primary BR w/ BA, Natural Light, Security, Storage - Indoor, Window Treatment, Wood Stove Insert, Programmable Thermostat, Laundry - Basement
- Appliances Included:
- Dishwasher, Dryer, Range Hood, Refrigerator, Washer, Stove - Gas, Water Heater
- Flooring:
- Hardwood, Tile, Vinyl Plank
- Heating Cooling Fuel:
- Water Heater:
- Basement Desc:
- Finished, Stairs - Interior, Walkout
Exterior Features
- Style of Residence:
- Walkout Lower Level, Split Level
- House Color:
- Tan
- Time Share:
- No
- Resort:
- No
- Exterior Desc:
- Exterior Details:
- Barn, Outbuilding, Patio, Storage, Window Screens, Windows - Double Pane
- Amenities/Services:
- Land Desc.:
- Country Setting, Field/Pasture, Landscaped, Pond, Rolling, Secluded, Subdivision, Walking Trails, Wooded, Near Paths, Near Snowmobile Trails, Rural
- Suitable Land Usage:
- Roof Desc.:
- Standing Seam
- Driveway Desc.:
- Gravel, Paved
- Foundation Desc.:
- Concrete
- Sewer Desc.:
- Leach Field - On-Site, Septic
- Garage/Parking:
- Yes
- Garage Spaces:
- 3
- Road Frontage:
- 961
Other Information
- List Date:
- 2025-06-16
- Last Updated:


