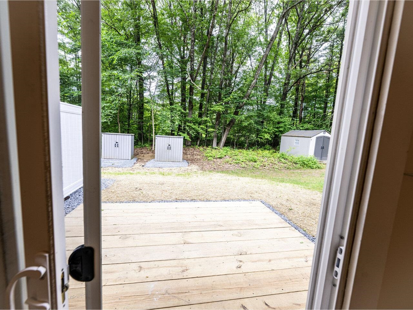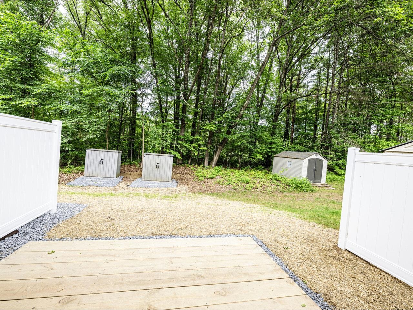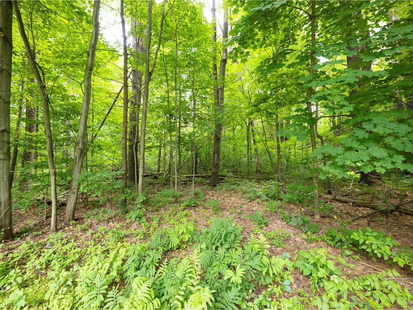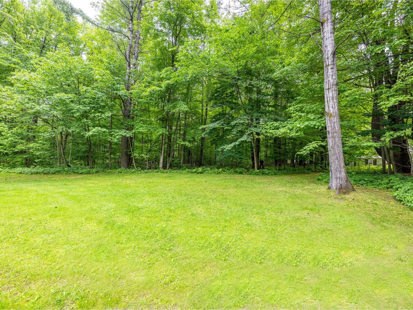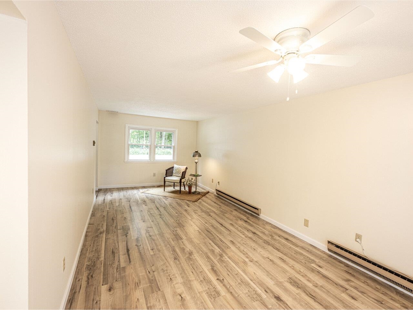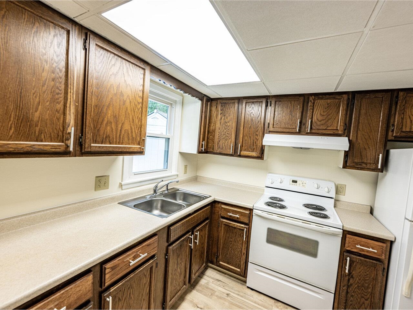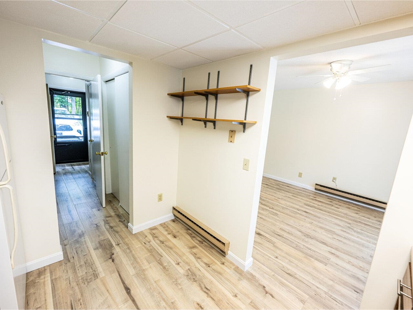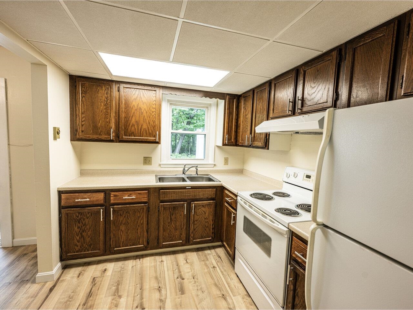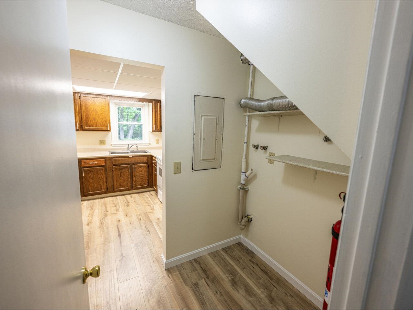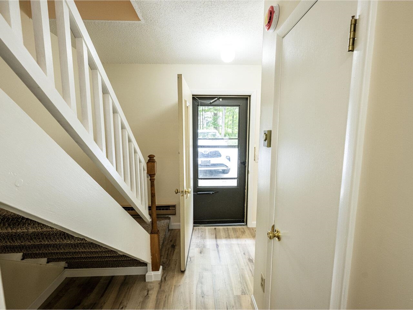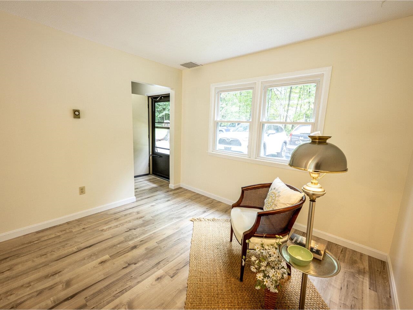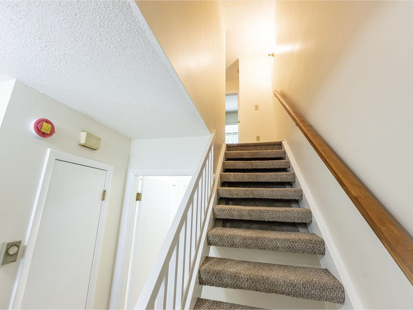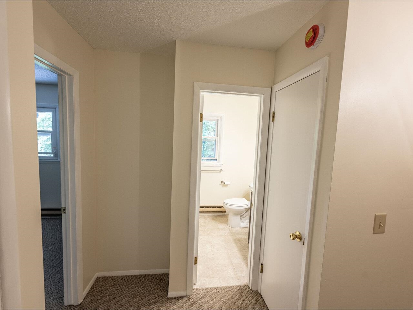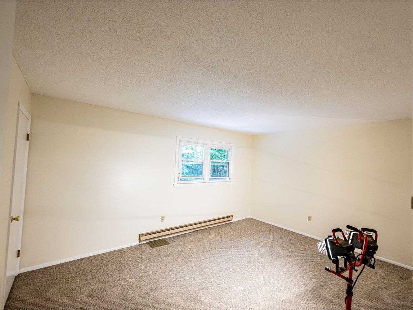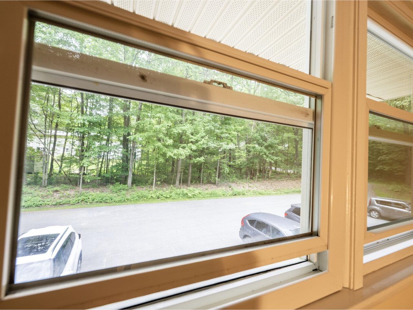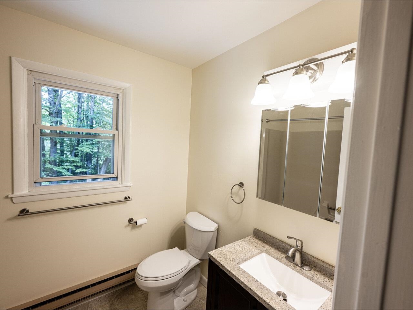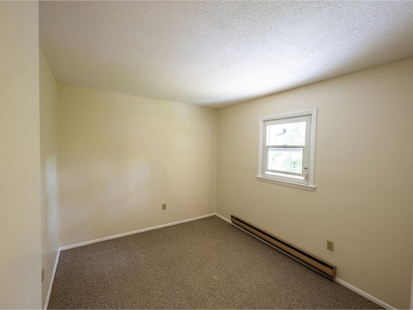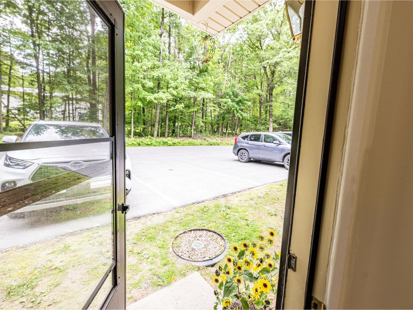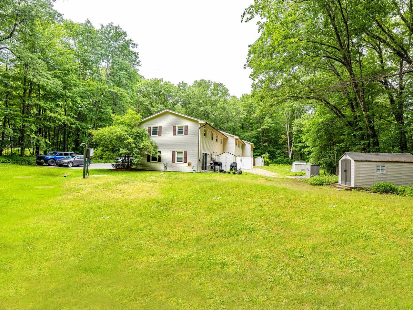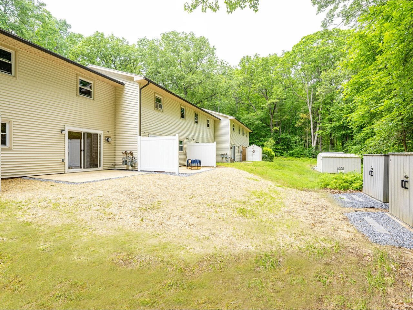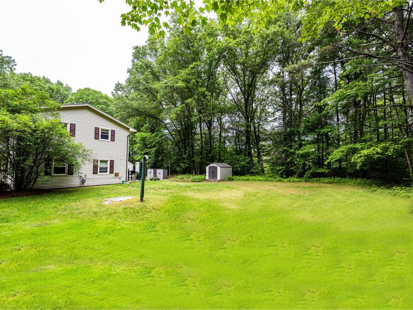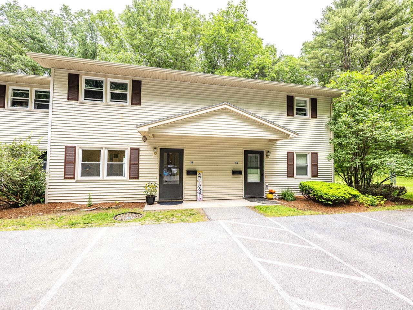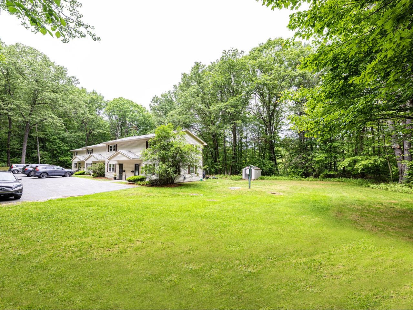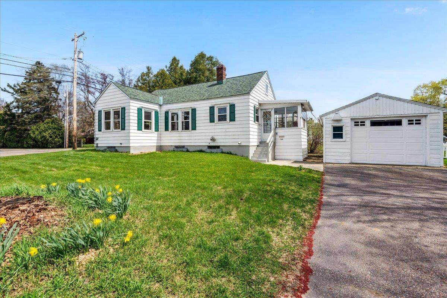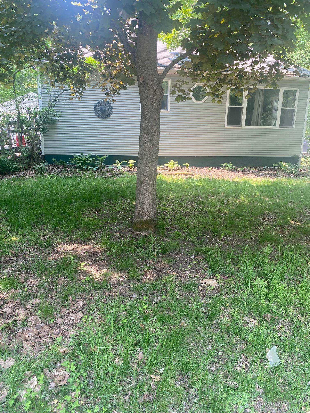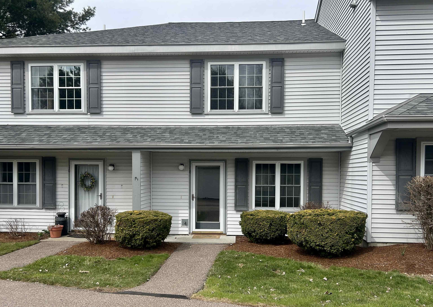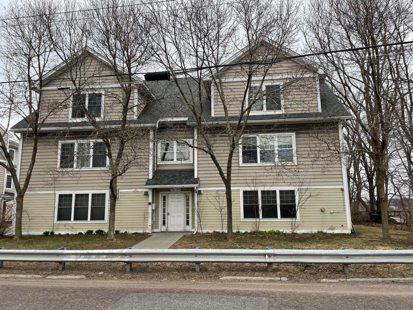1 of 29
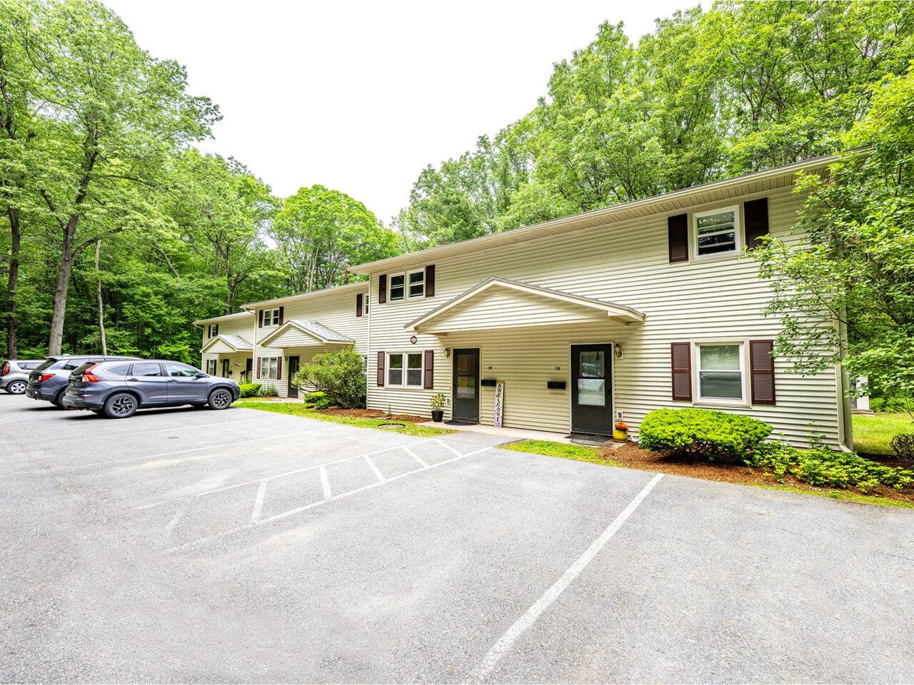
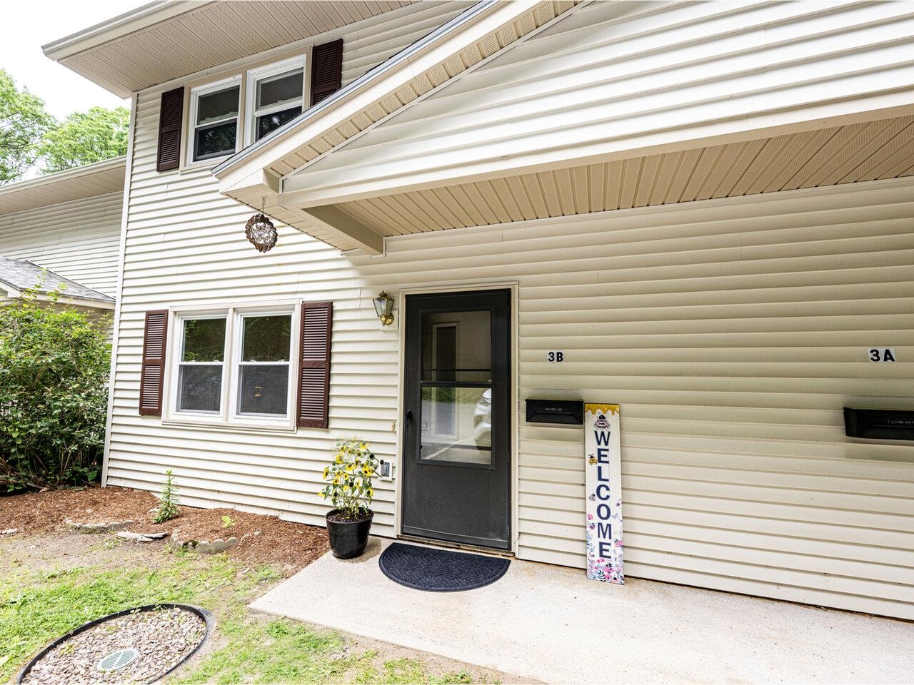
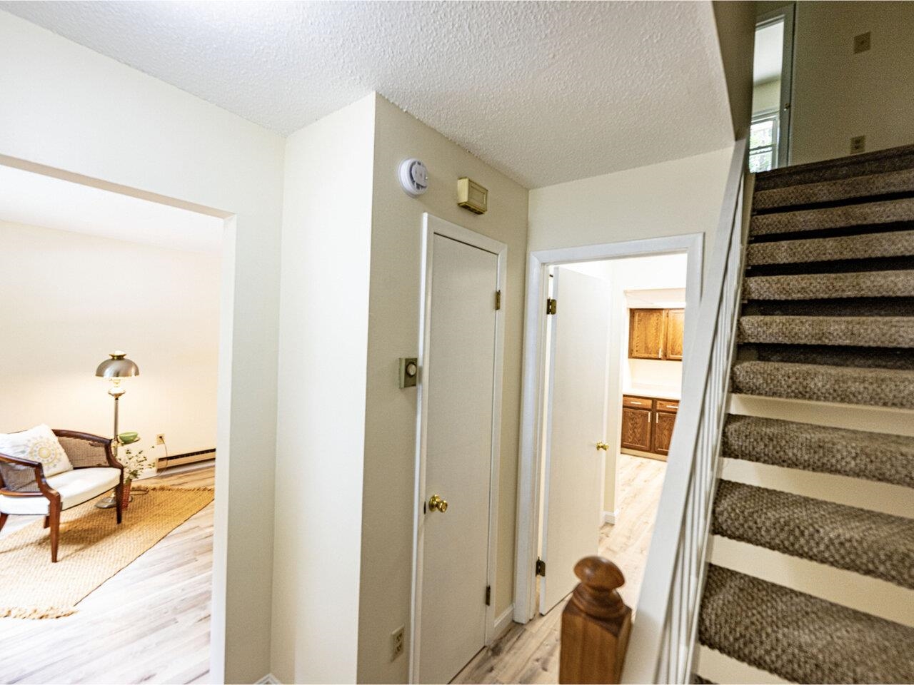
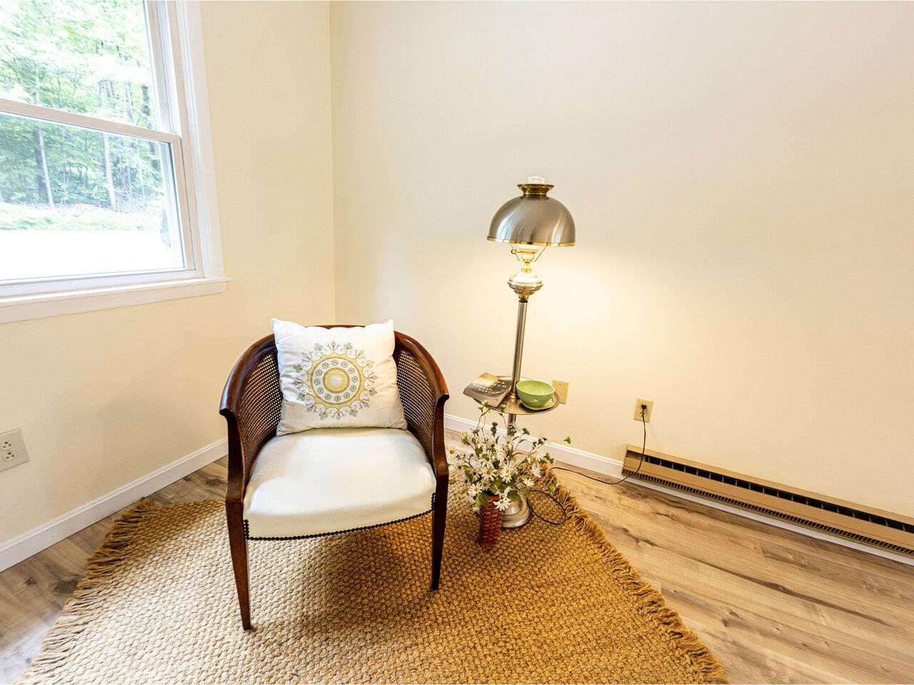
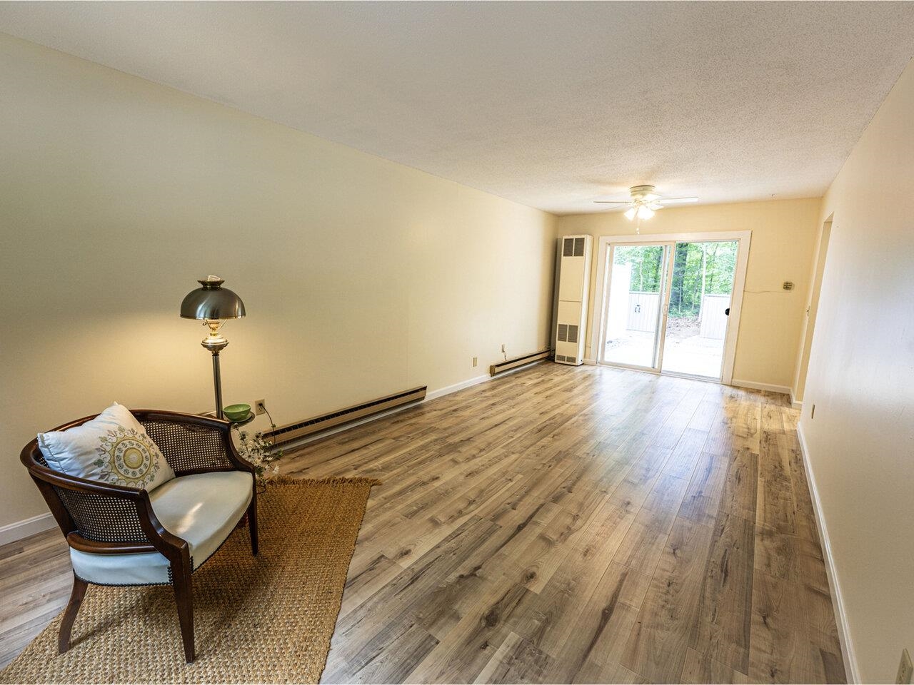
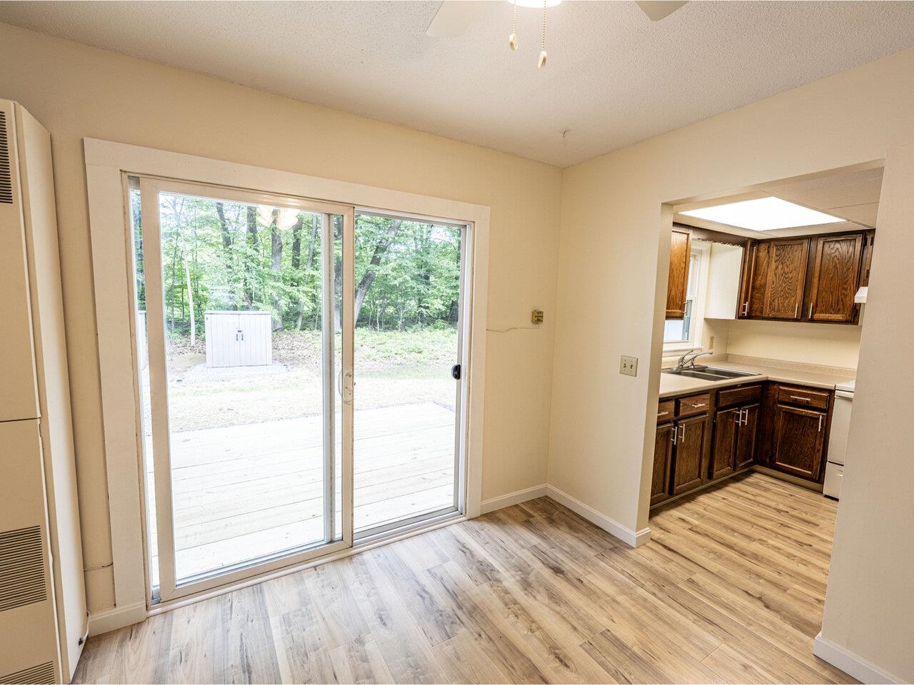
General Property Information
- Property Status:
- Active
- Price:
- $282, 500
- Unit Number
- 3B
- Assessed:
- $0
- Assessed Year:
- County:
- VT-Chittenden
- Acres:
- 0.00
- Property Type:
- Condo
- Year Built:
- 1978
- Agency/Brokerage:
- Nancy Desany
Coldwell Banker Hickok and Boardman - Bedrooms:
- 2
- Total Baths:
- 1
- Sq. Ft. (Total):
- 960
- Tax Year:
- 2024
- Taxes:
- $3, 981
- Association Fees:
Nestled in the Royal Parke Condo Development, this charming 2-bedroom Essex townhouse offers a serene woodland backdrop. Enjoy summer evenings on the newly installed deck, perfect for outdoor relaxation. The interior features numerous updates including new main level flooring, new suspended kitchen ceiling and hood-fan, fresh paint throughout, and a stylish new bathroom vanity with updated flooring and lighting. The open-concept living and dining area creates a spacious and welcoming atmosphere for entertaining and everyday living. The kitchen boasts ample cabinetry, prep space, and has an adjacent pantry closet. Additional conveniences include a new electric hot water tank, first-floor laundry hook-ups, and two designated parking spaces directly in front of the unit. A private storage shed provides added utility. Ideally located near I-289, Essex Junction, local shopping, dining, library, and the Expo, this move-in ready unit combines comfort, convenience, and value. Purchaser(s) to agree to participate in Sellers' IRS Code 1031 like kind exchange at no additional cost to Purchaser(s).
Interior Features
- # Of Stories:
- 2
- Sq. Ft. (Total):
- 960
- Sq. Ft. (Above Ground):
- 960
- Sq. Ft. (Below Ground):
- 0
- Sq. Ft. Unfinished:
- 0
- Rooms:
- 4
- Bedrooms:
- 2
- Baths:
- 1
- Interior Desc:
- Appliances Included:
- Range Hood, Range - Electric, Refrigerator
- Flooring:
- Carpet, Other, Vinyl Plank
- Heating Cooling Fuel:
- Water Heater:
- Basement Desc:
Exterior Features
- Style of Residence:
- Townhouse
- House Color:
- Time Share:
- No
- Resort:
- Exterior Desc:
- Exterior Details:
- Deck, Shed
- Amenities/Services:
- Land Desc.:
- Condo Development, Landscaped
- Suitable Land Usage:
- Roof Desc.:
- Shingle - Asphalt
- Driveway Desc.:
- Common/Shared, Paved
- Foundation Desc.:
- Slab - Concrete
- Sewer Desc.:
- Public
- Garage/Parking:
- No
- Garage Spaces:
- 0
- Road Frontage:
- 0
Other Information
- List Date:
- 2025-06-16
- Last Updated:


