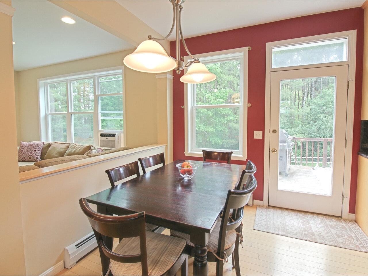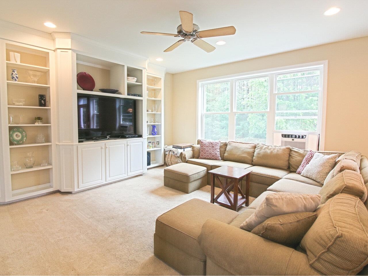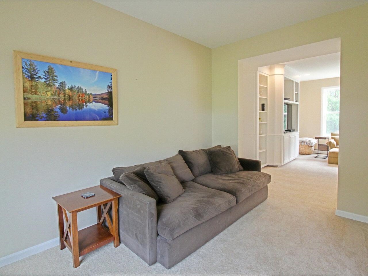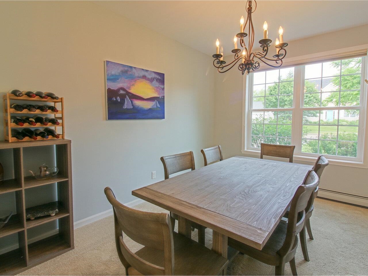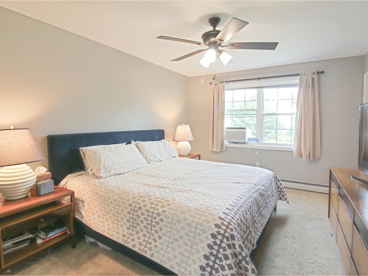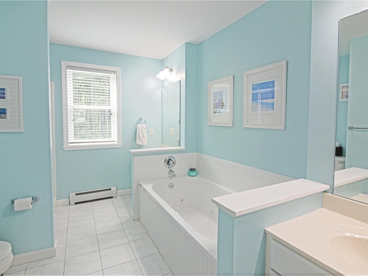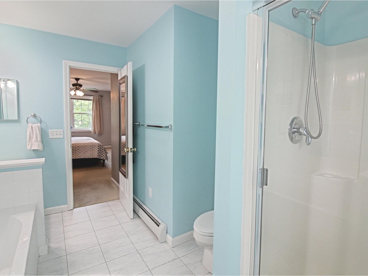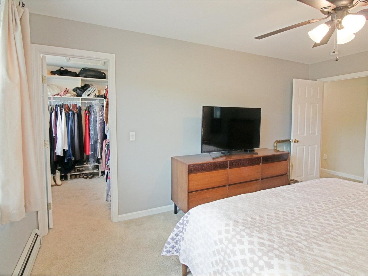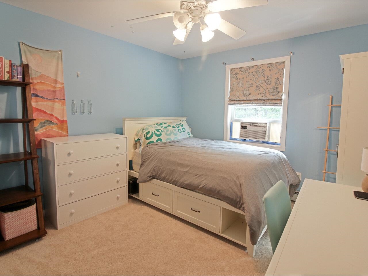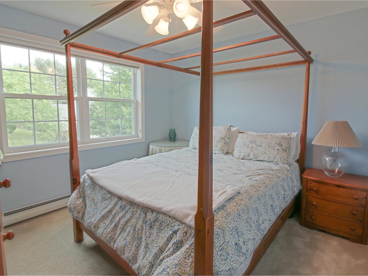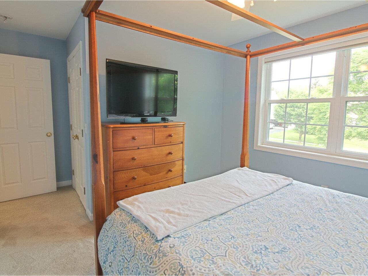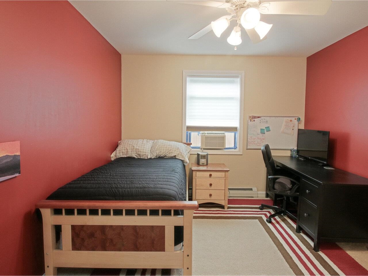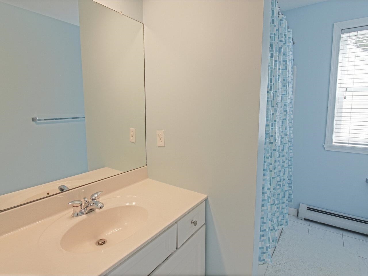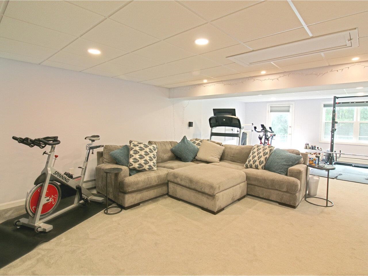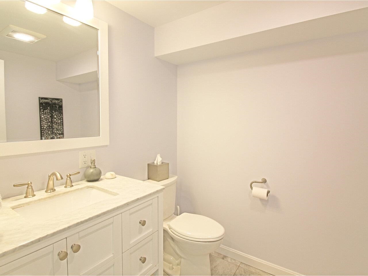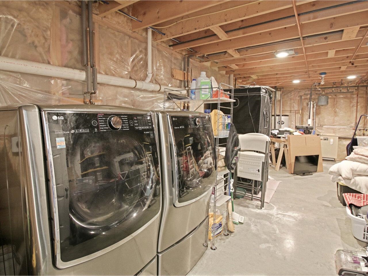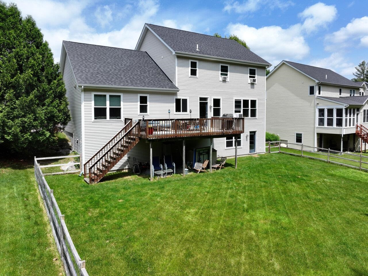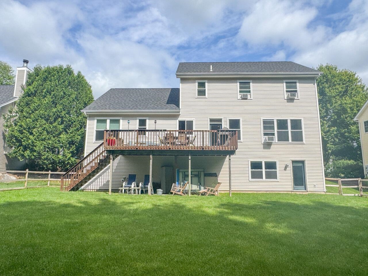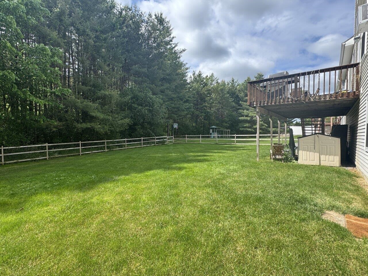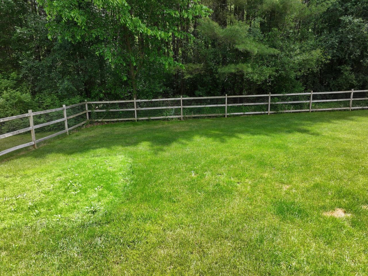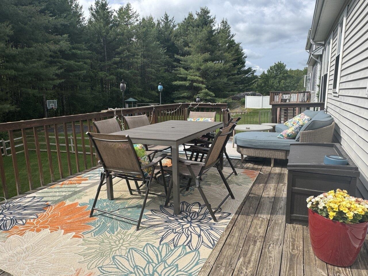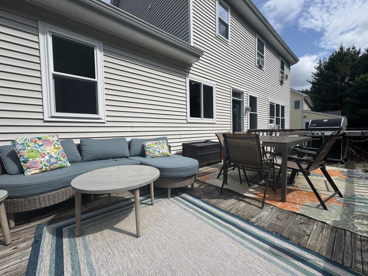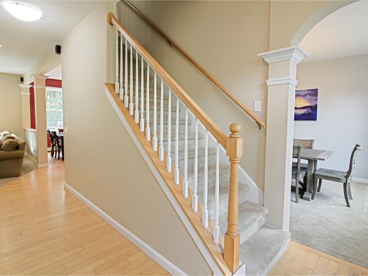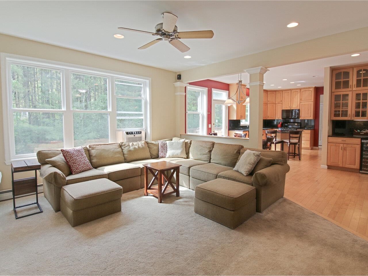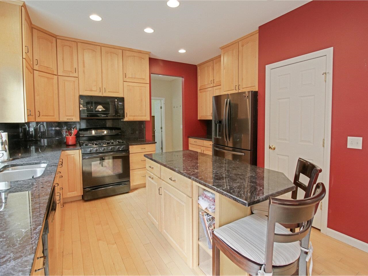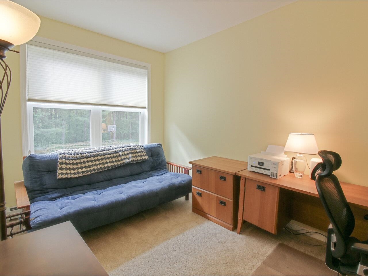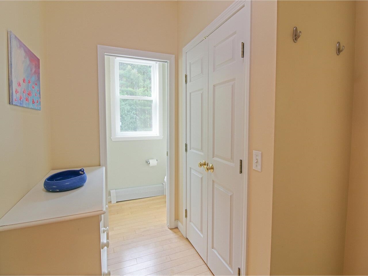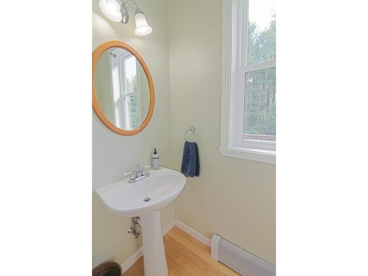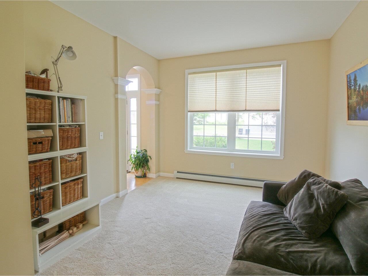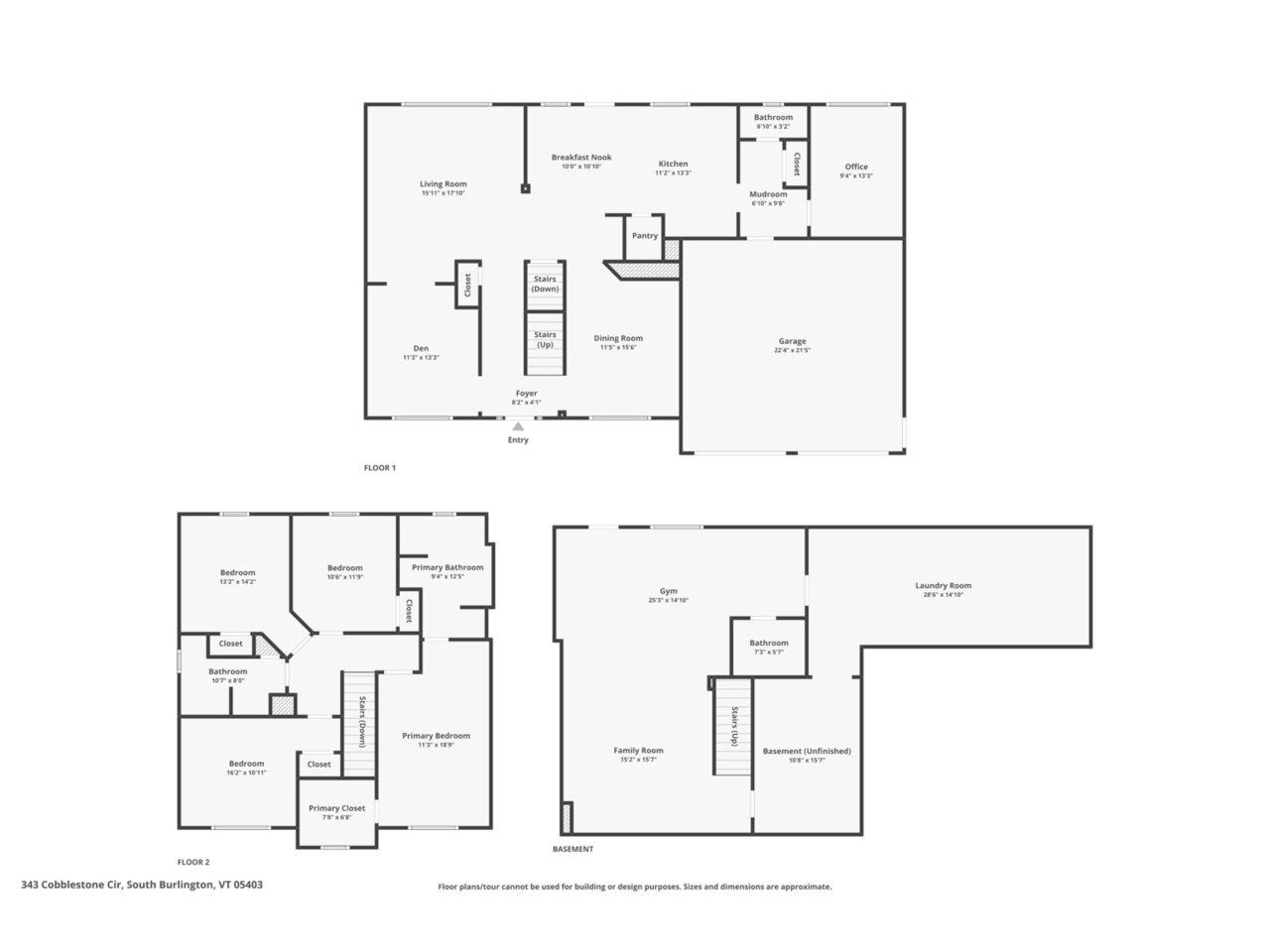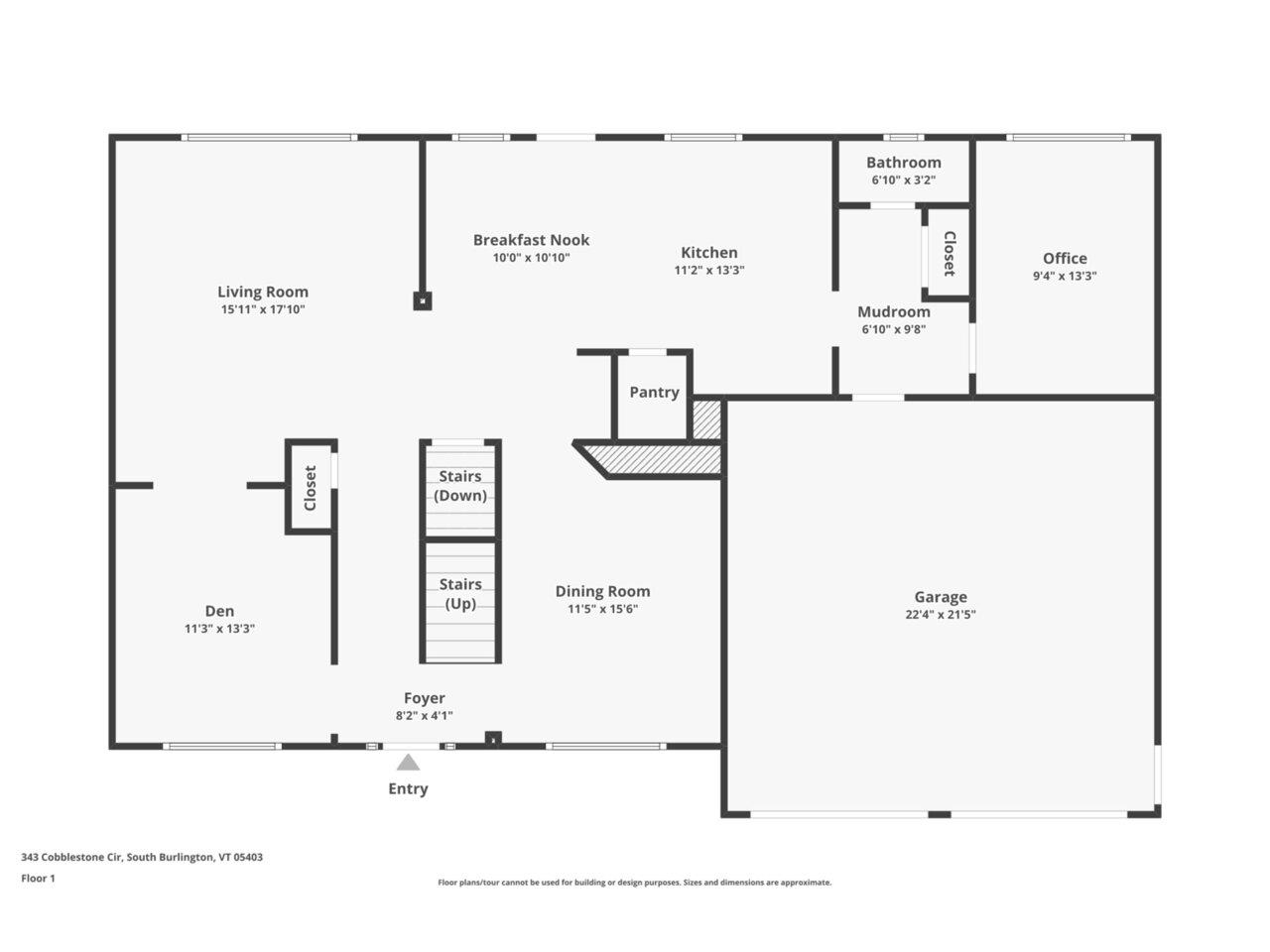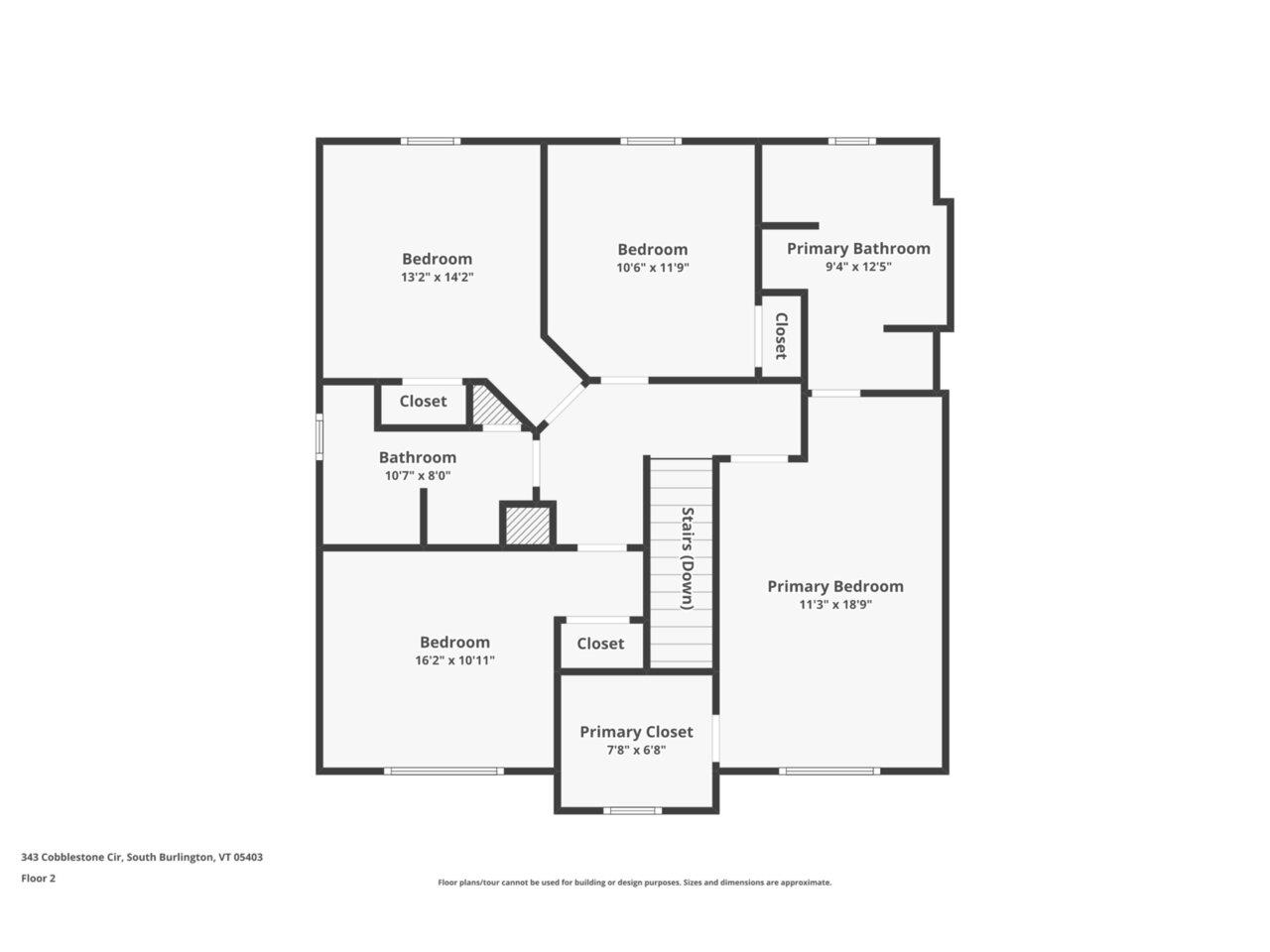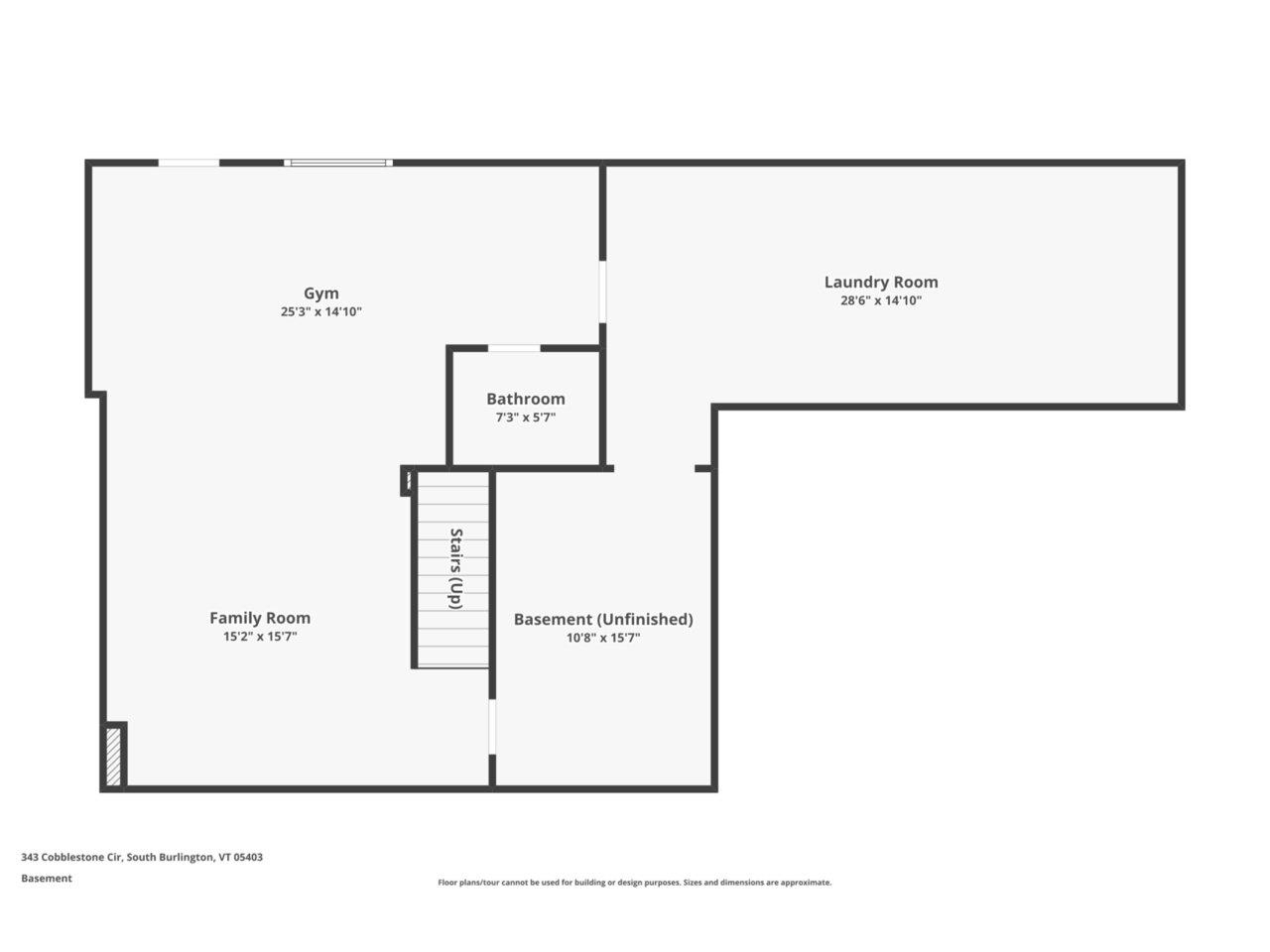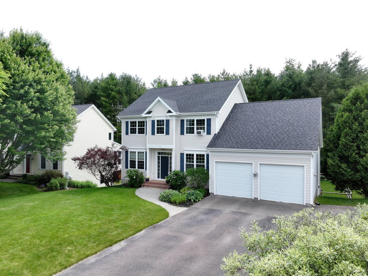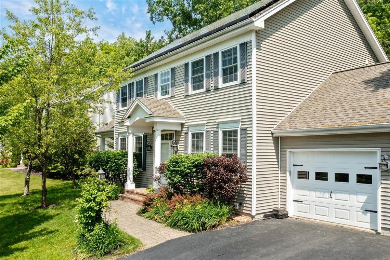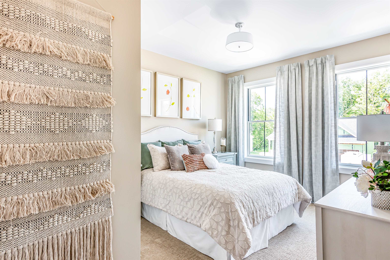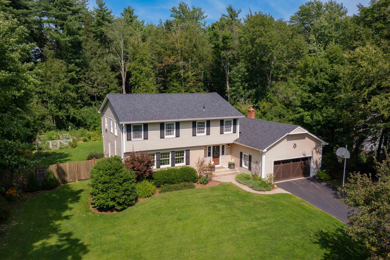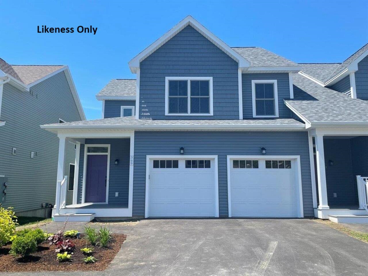1 of 40
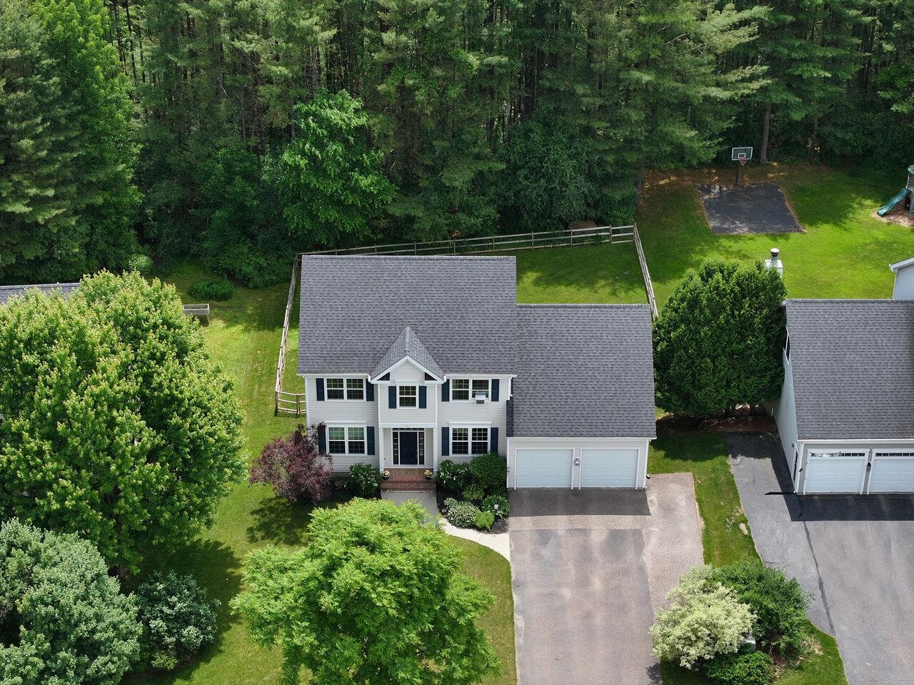
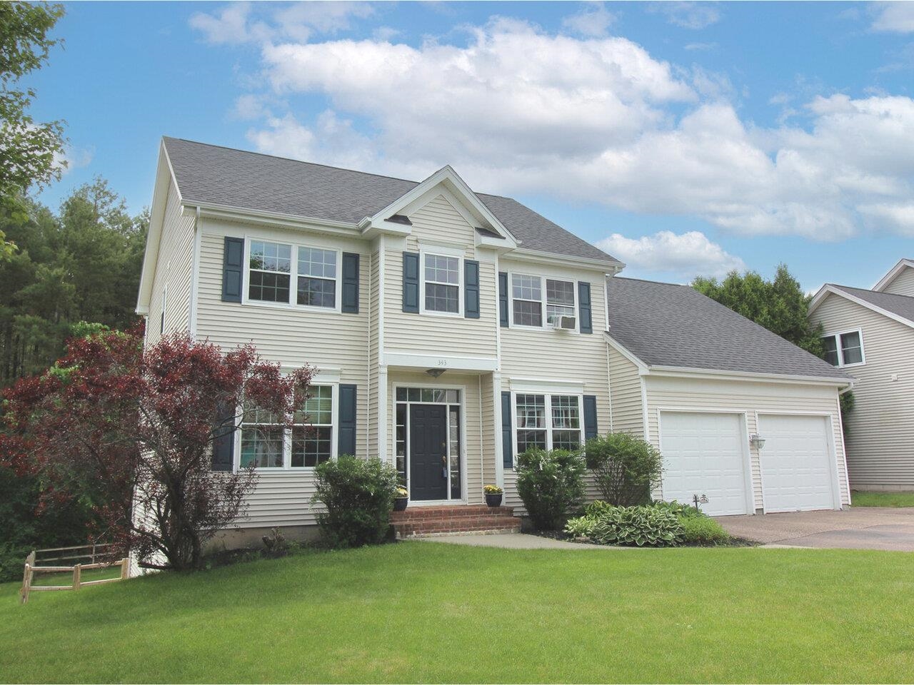
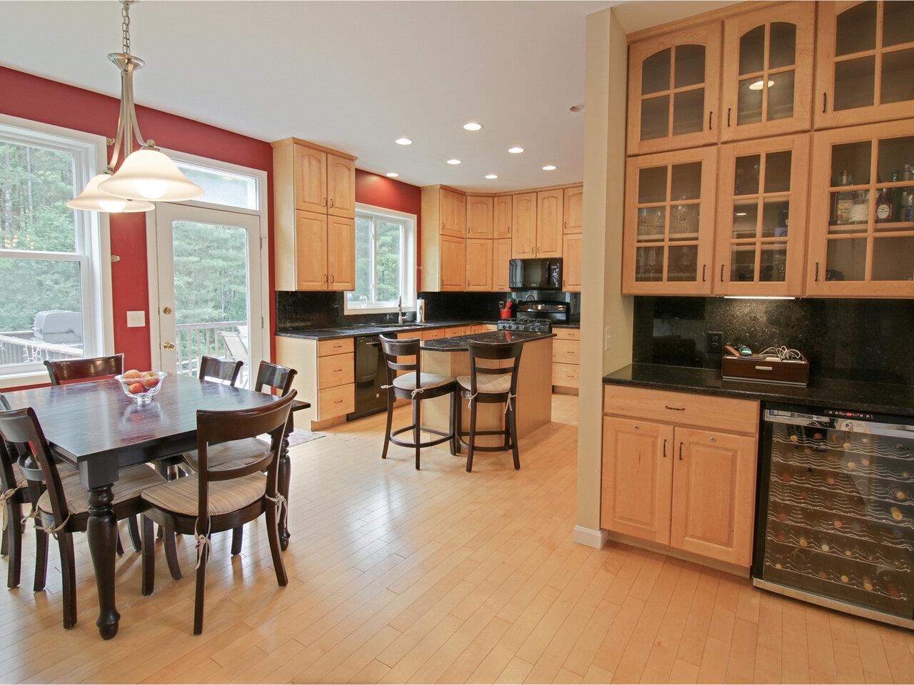
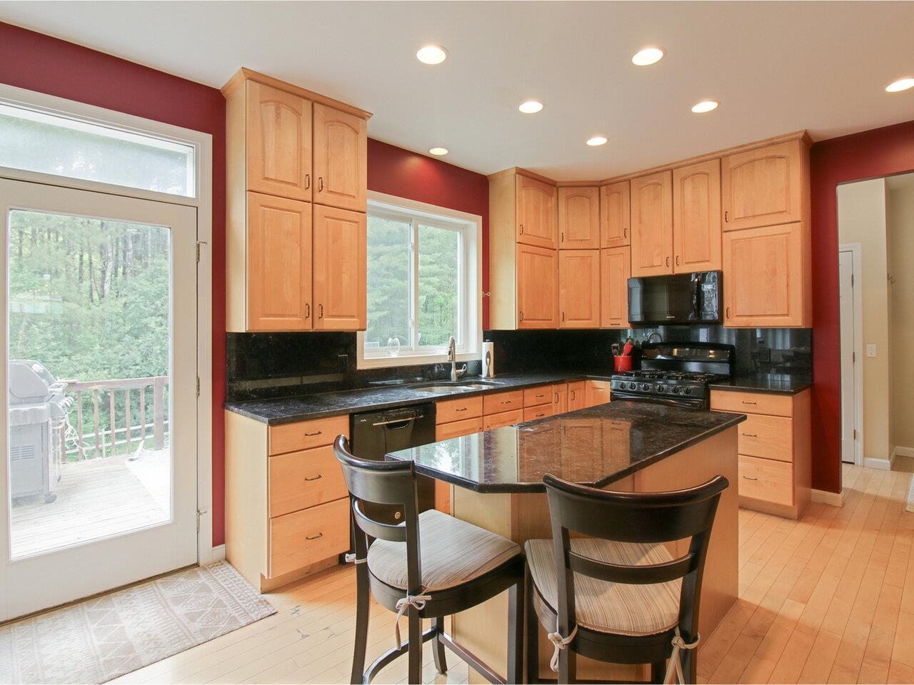
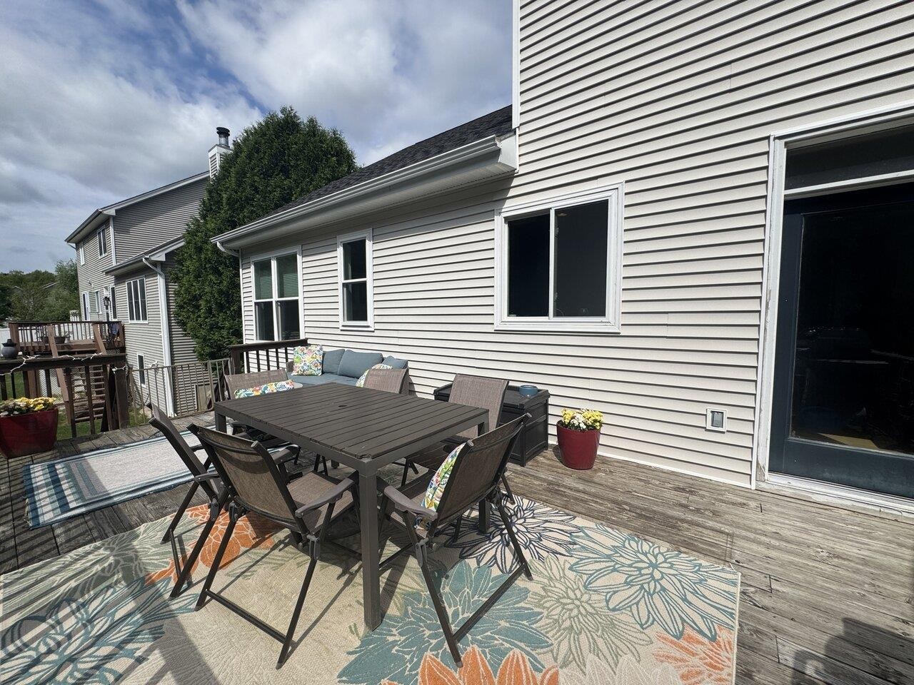
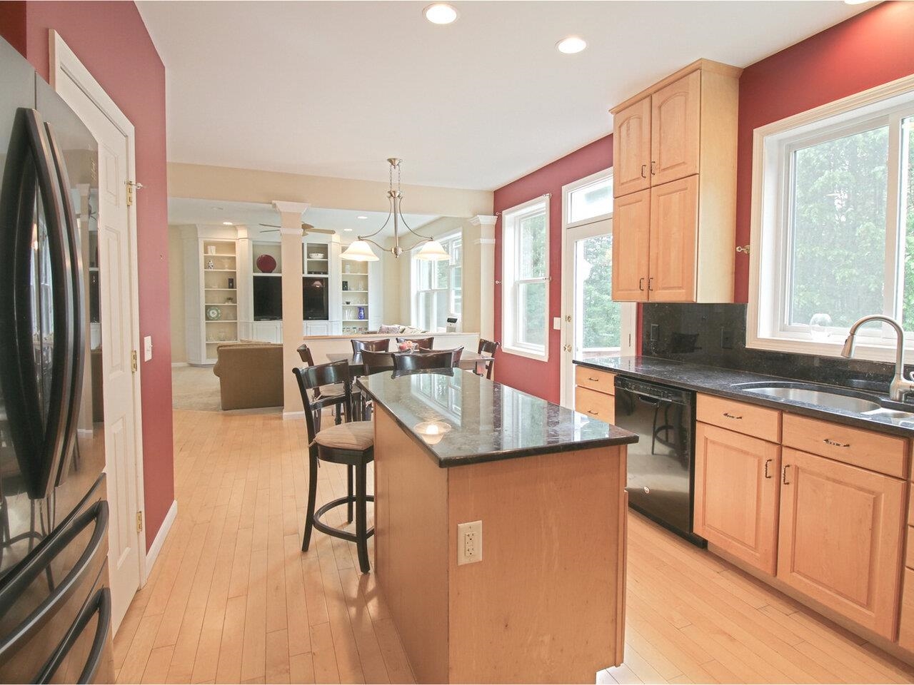
General Property Information
- Property Status:
- Active Under Contract
- Price:
- $765, 000
- Assessed:
- $0
- Assessed Year:
- County:
- VT-Chittenden
- Acres:
- 0.40
- Property Type:
- Single Family
- Year Built:
- 2003
- Agency/Brokerage:
- Lipkin Audette Team
Coldwell Banker Hickok and Boardman - Bedrooms:
- 4
- Total Baths:
- 4
- Sq. Ft. (Total):
- 3396
- Tax Year:
- 2024
- Taxes:
- $10, 635
- Association Fees:
What a find! Well-cared-for colonial in a desirable South Burlington neighborhood! This 4-bedroom, 4-bath, Stone House Village home offers country-like living near city amenities! Neighborhood enjoys 26 acres of common land and is located across the street from the trails in the Muddy Brook Wetland Preserve. Step inside to find an updated eat-in kitchen with large island, cabinets to the ceiling, deep pantry, wine cooler, and gorgeous granite counters. Deck off the kitchen has a gas plumbed grill and leads to a level, fenced yard ready for relaxing or outdoor games. Back inside, a spacious living room with big windows and nice built-ins, formal dining room, family room, ½ bath, and office complete the main level. Upstairs, find all 4 bedrooms, a shared bath, and large primary bedroom with en suite bath, featuring a walk-in shower and generous whirlpool tub. Roomy, walkout basement is mostly finished and includes a convenient ½ bath. Unfinished zone has plenty of storage, laundry area, and all the utilities. Hardwood floors in the kitchen, living room, and main level ½ bath. Carpet, and ceramic tile upstairs and in the basement. Attached 2-car garage offers even more storage! Nice, paved driveway too! Close to the airport, Burlington, UVM, and Williston shopping!
Interior Features
- # Of Stories:
- 3
- Sq. Ft. (Total):
- 3396
- Sq. Ft. (Above Ground):
- 2372
- Sq. Ft. (Below Ground):
- 1024
- Sq. Ft. Unfinished:
- 308
- Rooms:
- 10
- Bedrooms:
- 4
- Baths:
- 4
- Interior Desc:
- Ceiling Fan, Kitchen Island, Primary BR w/ BA, Natural Light, Walk-in Closet, Whirlpool Tub, Laundry - Basement
- Appliances Included:
- Dishwasher, Disposal, Dryer, Microwave, Range - Gas, Refrigerator, Washer, Wine Cooler
- Flooring:
- Carpet, Hardwood, Tile
- Heating Cooling Fuel:
- Water Heater:
- Basement Desc:
- Concrete, Daylight, Full, Partially Finished, Stairs - Interior, Storage Space, Walkout, Stairs - Basement
Exterior Features
- Style of Residence:
- Colonial, Tri-Level, Walkout Lower Level
- House Color:
- Beige
- Time Share:
- No
- Resort:
- Exterior Desc:
- Exterior Details:
- Deck, Fence - Dog
- Amenities/Services:
- Land Desc.:
- Conserved Land, Country Setting, Curbing, Landscaped, Sidewalks, Sloping, Subdivision, Trail/Near Trail
- Suitable Land Usage:
- Roof Desc.:
- Shingle - Asphalt
- Driveway Desc.:
- Paved
- Foundation Desc.:
- Concrete
- Sewer Desc.:
- Public
- Garage/Parking:
- Yes
- Garage Spaces:
- 2
- Road Frontage:
- 85
Other Information
- List Date:
- 2025-06-16
- Last Updated:


