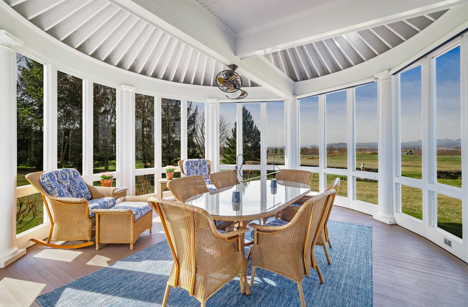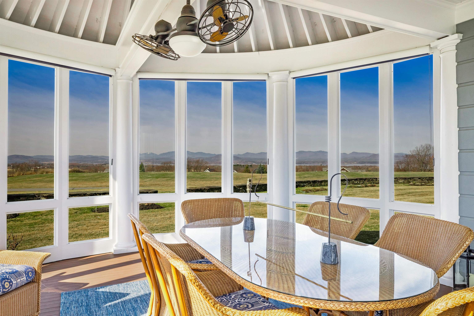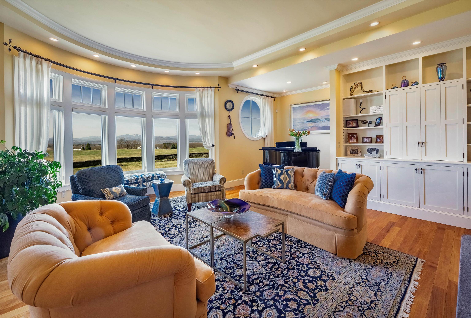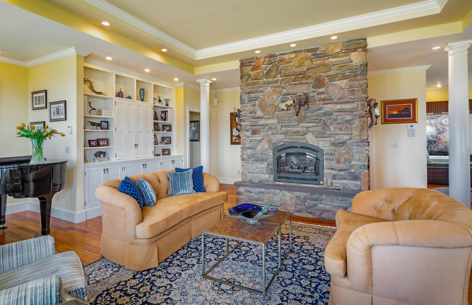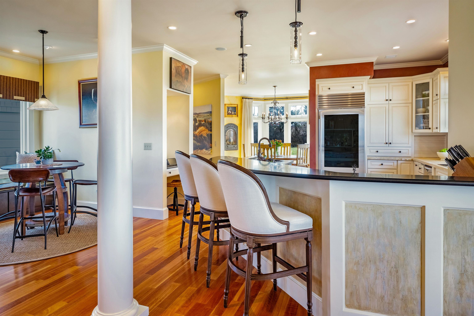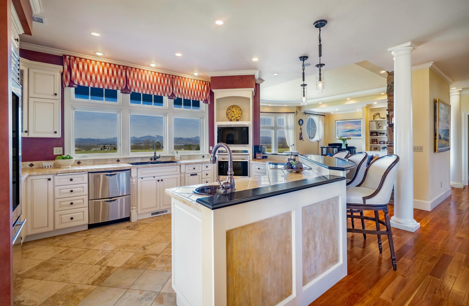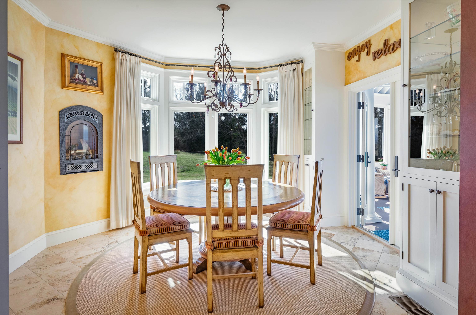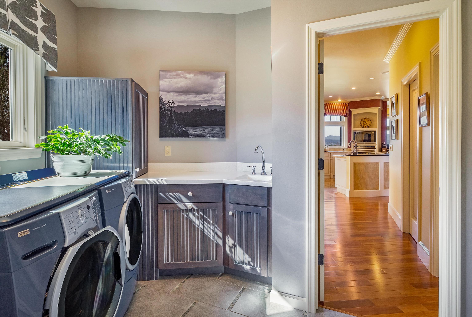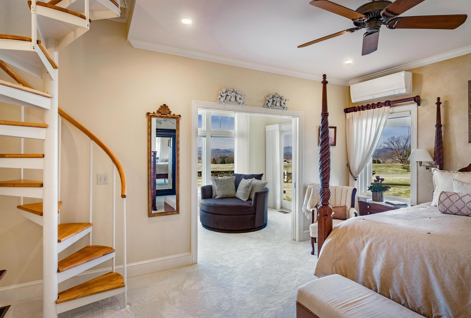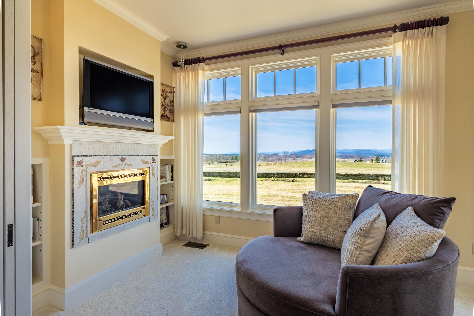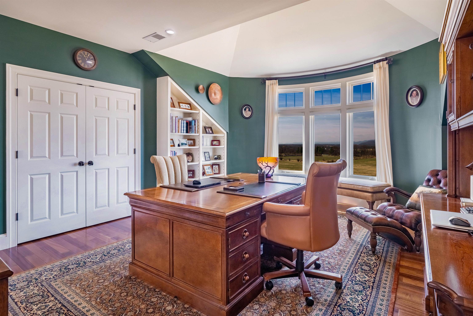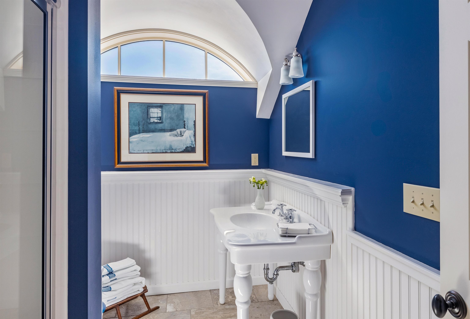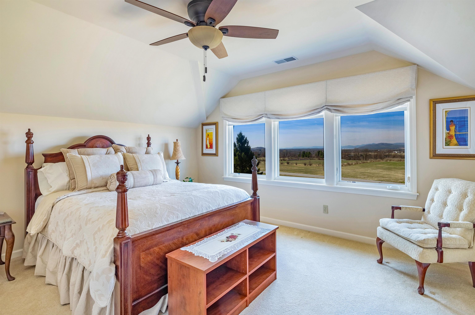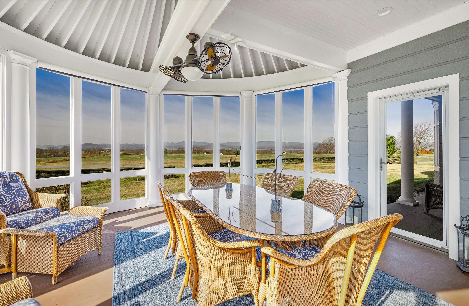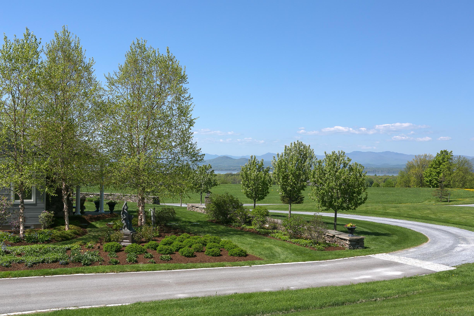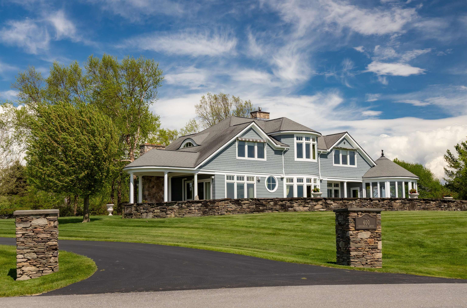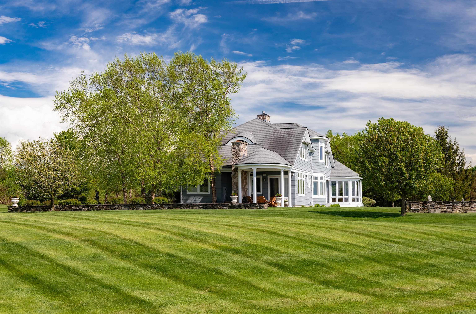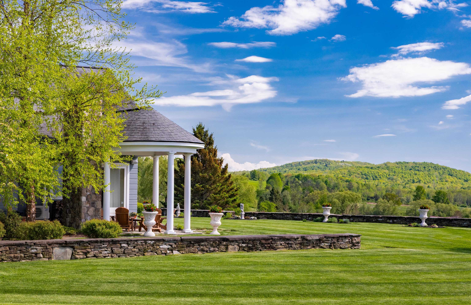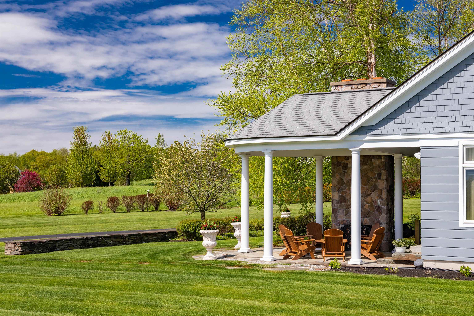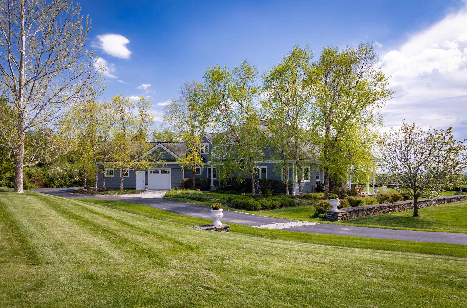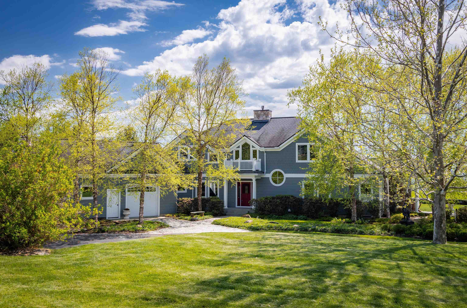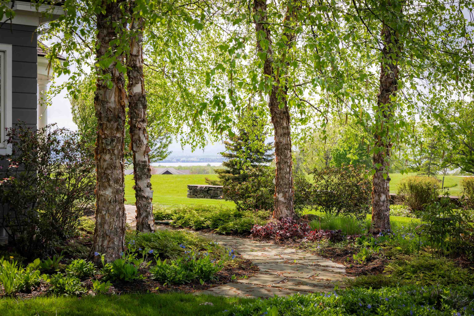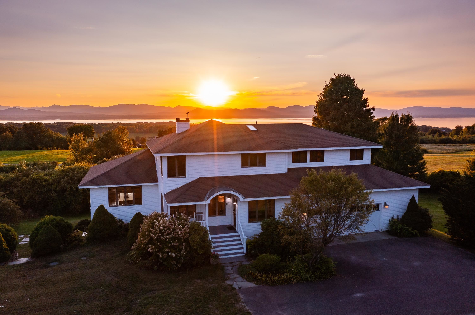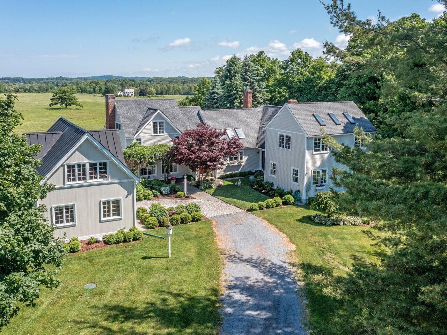1 of 28
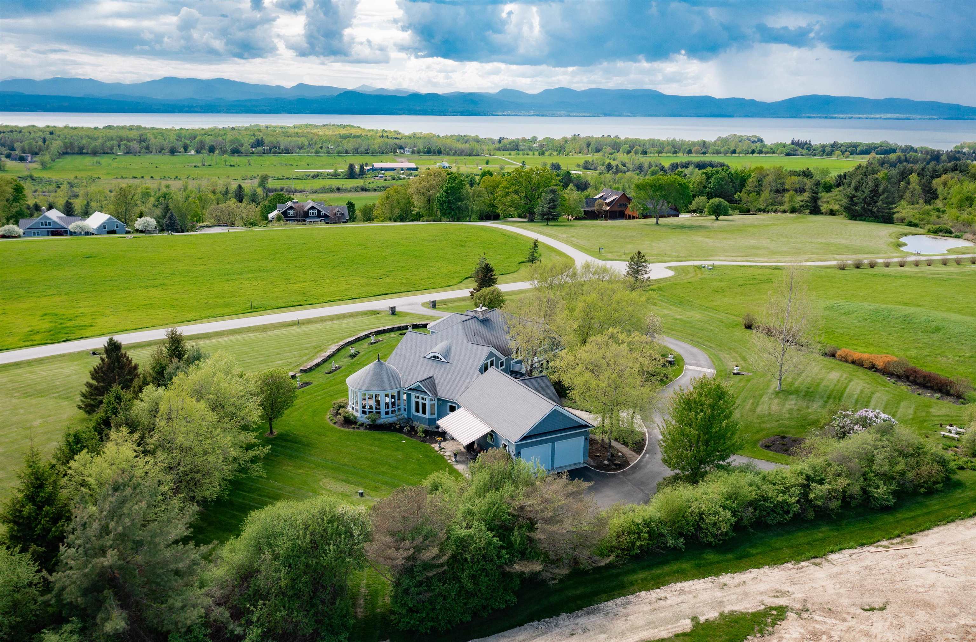
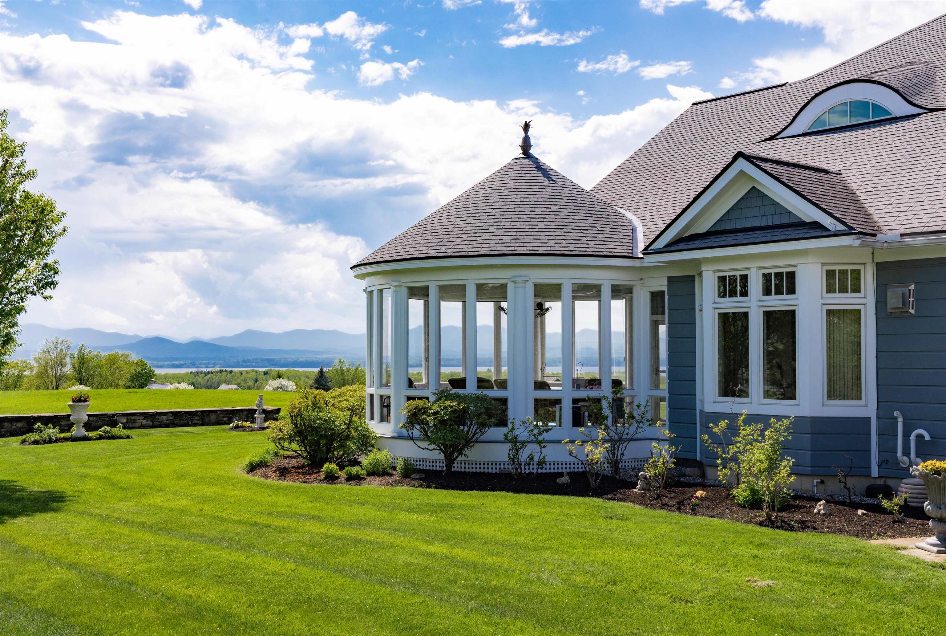
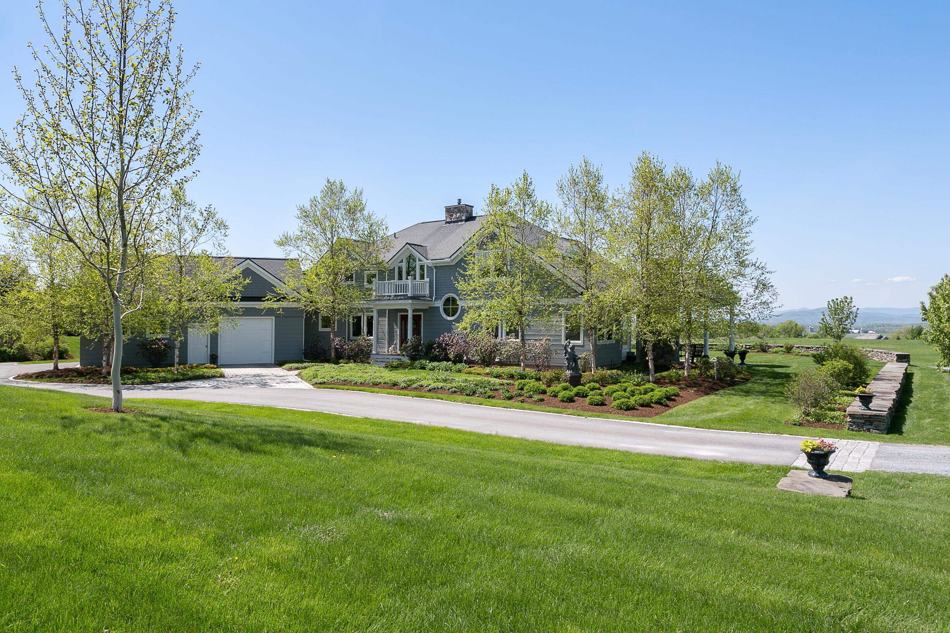
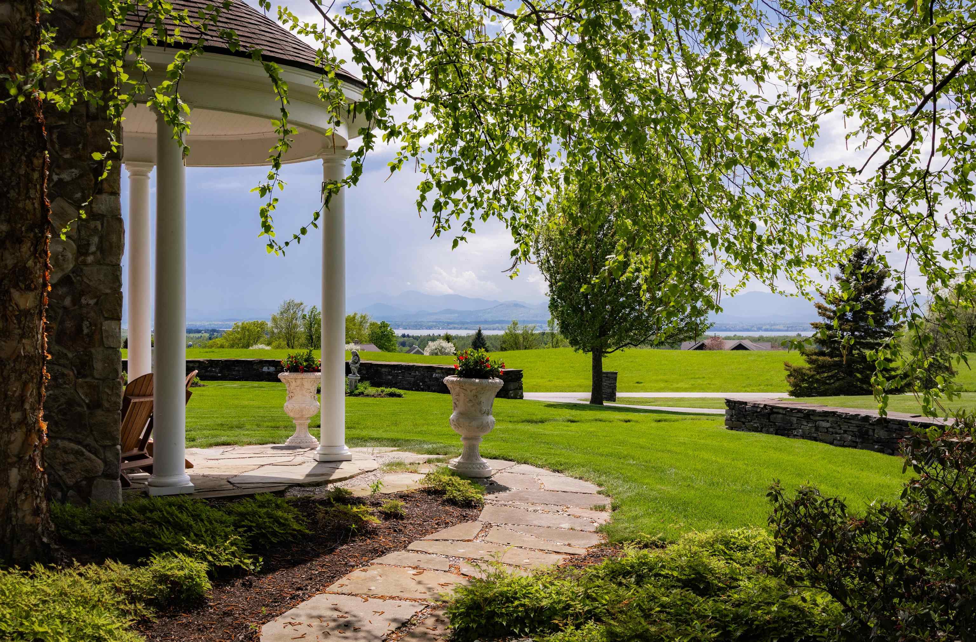
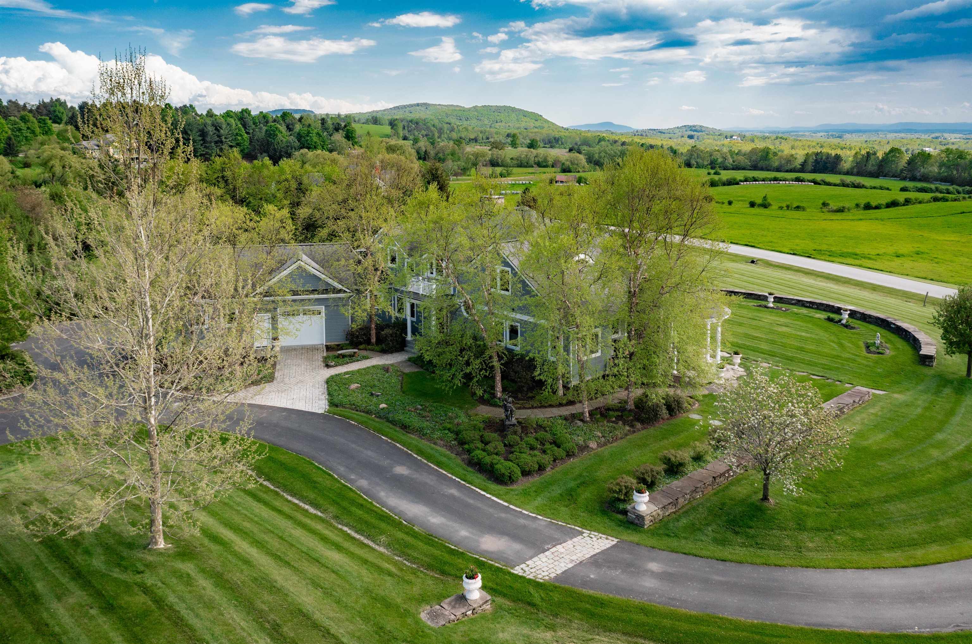
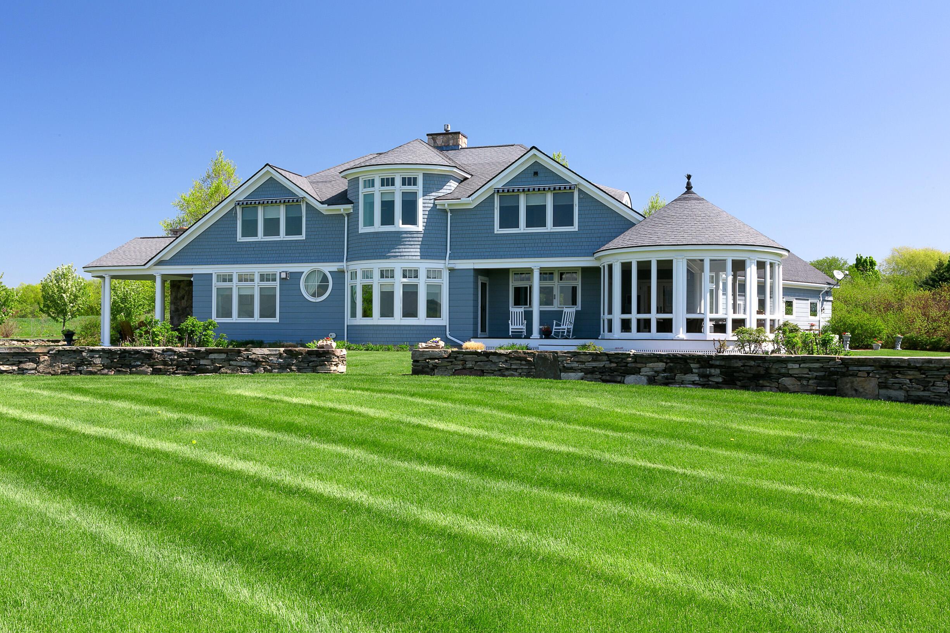
General Property Information
- Property Status:
- Active
- Price:
- $2, 250, 000
- Assessed:
- $1, 462, 300
- Assessed Year:
- 2024
- County:
- VT-Chittenden
- Acres:
- 2.11
- Property Type:
- Single Family
- Year Built:
- 2005
- Agency/Brokerage:
- Averill Cook
LandVest, Inc./New Hampshire - Bedrooms:
- 3
- Total Baths:
- 3
- Sq. Ft. (Total):
- 3744
- Tax Year:
- 2024
- Taxes:
- $21, 578
- Association Fees:
Offering panoramic sunset views over Lake Champlain and the Adirondack Mountains, 400 Crosswinds is a 3, 750± sq. ft. shingle-style home set on 2.11± private acres in Charlotte’s Preserve enclave. Designed by architect Paul Ferland with interiors by Casa Bella Designs, the 3-bedroom, 2.5-bath residence features curated details including Bosse and Sapele hardwoods, a floor-to-ceiling stone fireplace, and a chef’s kitchen with SubZero and Wolf appliances. The main-level primary suite offers direct access to a covered porch with an outdoor fireplace, while additional spaces include a media room, office, exercise room with sauna, and wine cellar. Landscaped gardens, a bluestone patio, and a view easement ensure lasting connection to the surrounding natural beauty—just 9 miles from downtown Burlington.
Interior Features
- # Of Stories:
- 2
- Sq. Ft. (Total):
- 3744
- Sq. Ft. (Above Ground):
- 3600
- Sq. Ft. (Below Ground):
- 144
- Sq. Ft. Unfinished:
- 1351
- Rooms:
- 11
- Bedrooms:
- 3
- Baths:
- 3
- Interior Desc:
- Dining Area, Fireplace - Gas, Fireplaces - 3+, Primary BR w/ BA, Laundry - 1st Floor
- Appliances Included:
- Cooktop - Electric, Dishwasher, Microwave, Oven - Wall, Warming Drawer
- Flooring:
- Carpet, Hardwood, Tile
- Heating Cooling Fuel:
- Water Heater:
- Basement Desc:
- Concrete, Partially Finished, Stairs - Exterior, Stairs - Interior, Interior Access
Exterior Features
- Style of Residence:
- Craftsman
- House Color:
- Time Share:
- No
- Resort:
- Exterior Desc:
- Exterior Details:
- Porch - Covered, Porch - Enclosed
- Amenities/Services:
- Land Desc.:
- Mountain View, View, Water View, Abuts Conservation
- Suitable Land Usage:
- Roof Desc.:
- Shingle
- Driveway Desc.:
- Paved
- Foundation Desc.:
- Concrete
- Sewer Desc.:
- Leach Field, Septic Shared
- Garage/Parking:
- Yes
- Garage Spaces:
- 3
- Road Frontage:
- 150
Other Information
- List Date:
- 2025-06-16
- Last Updated:


