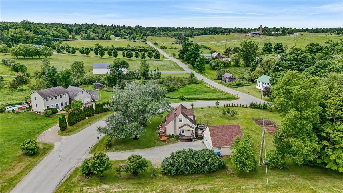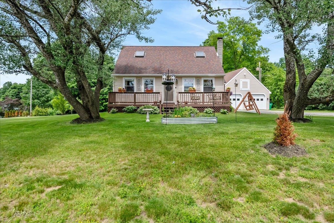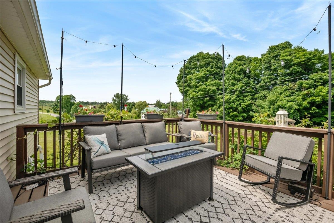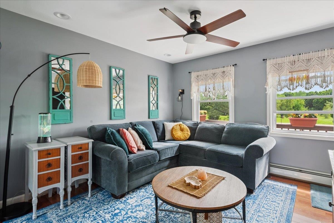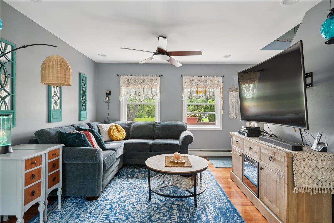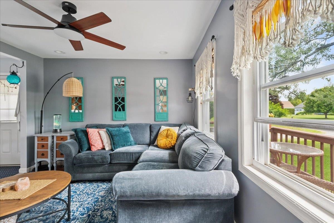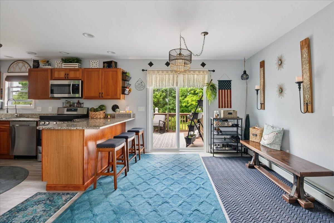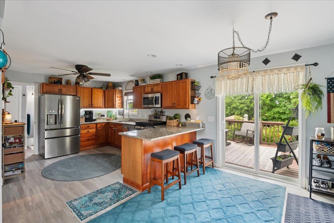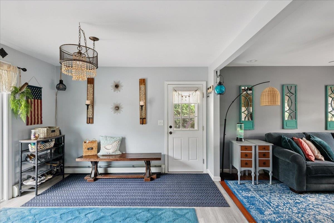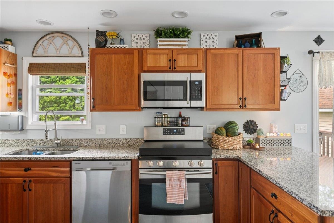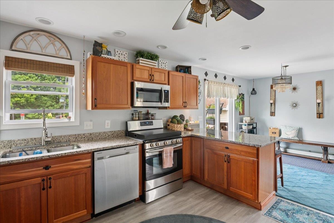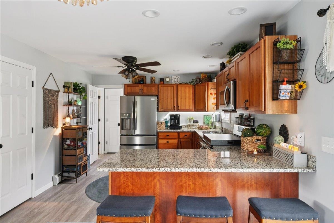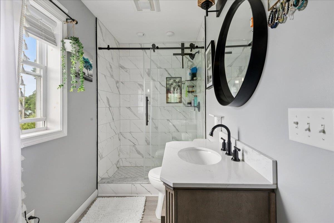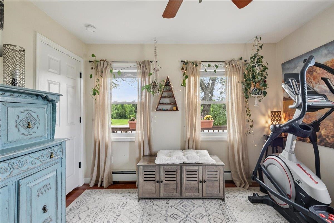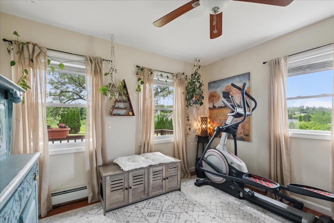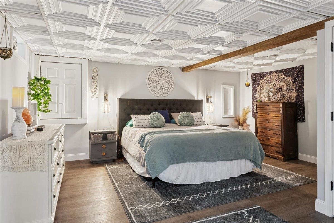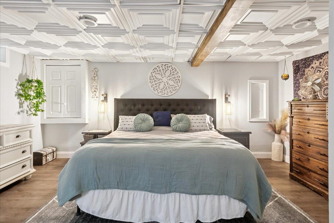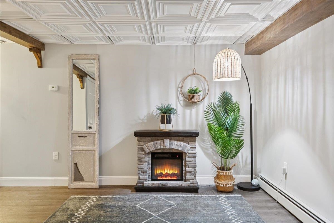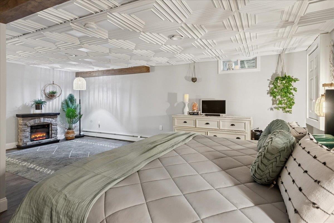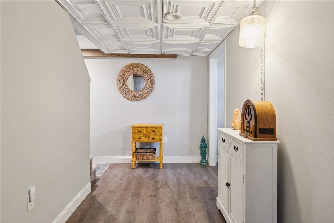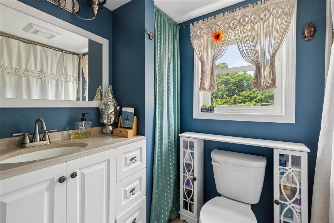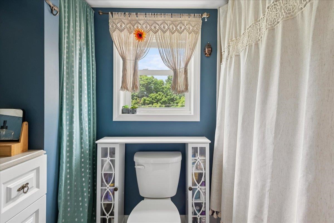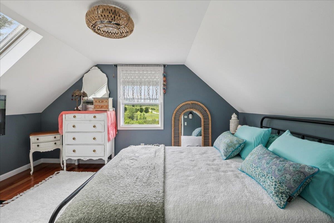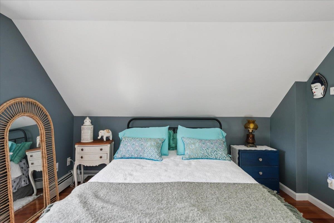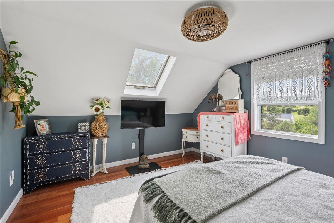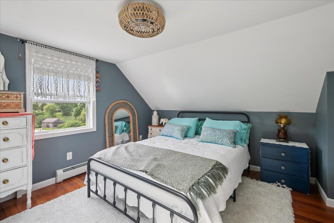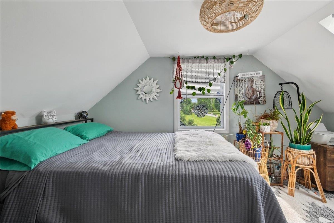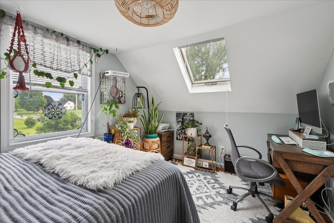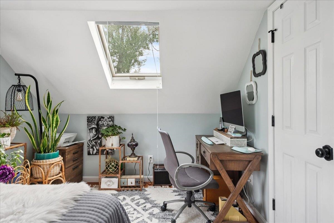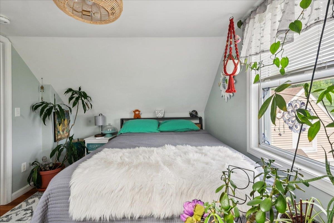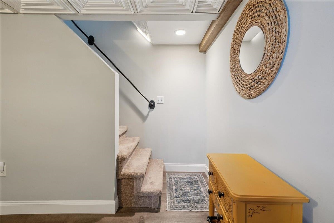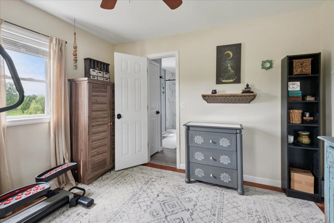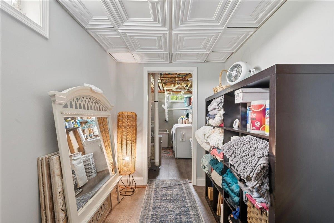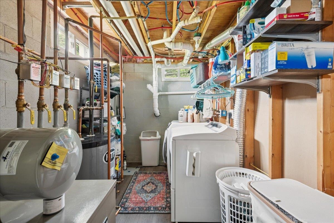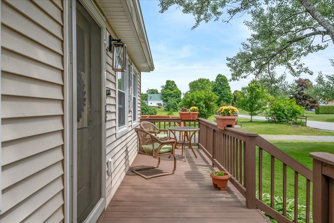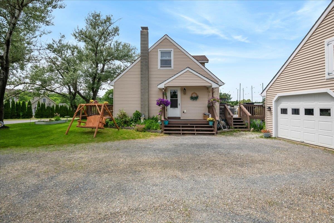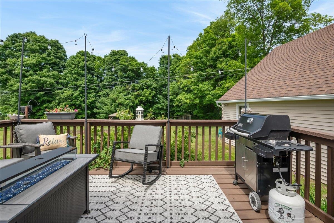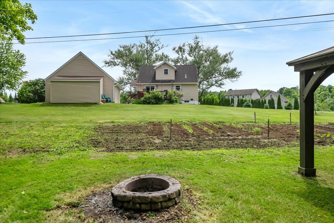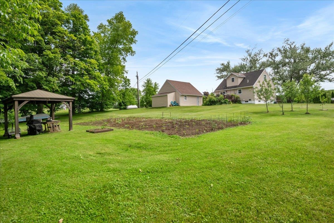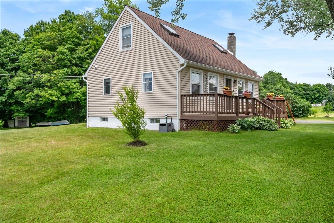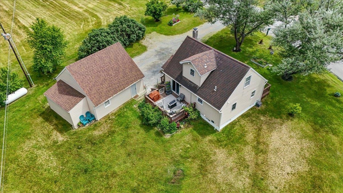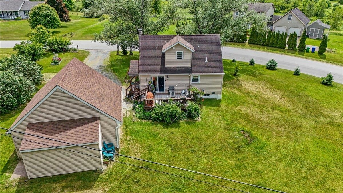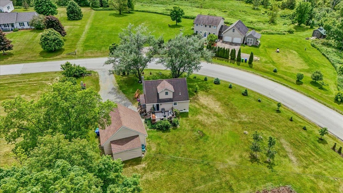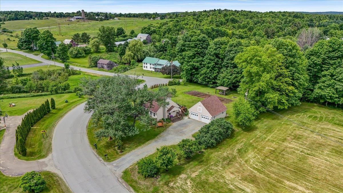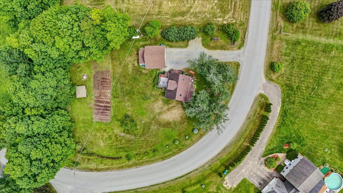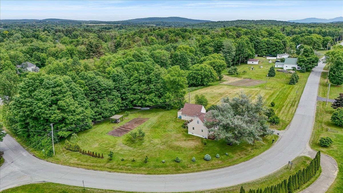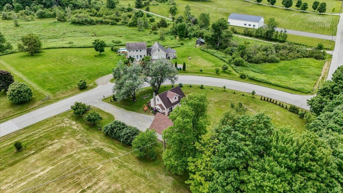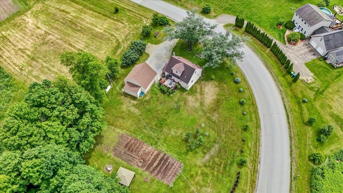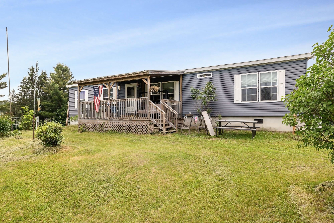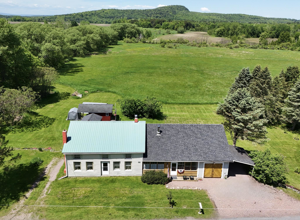1 of 54
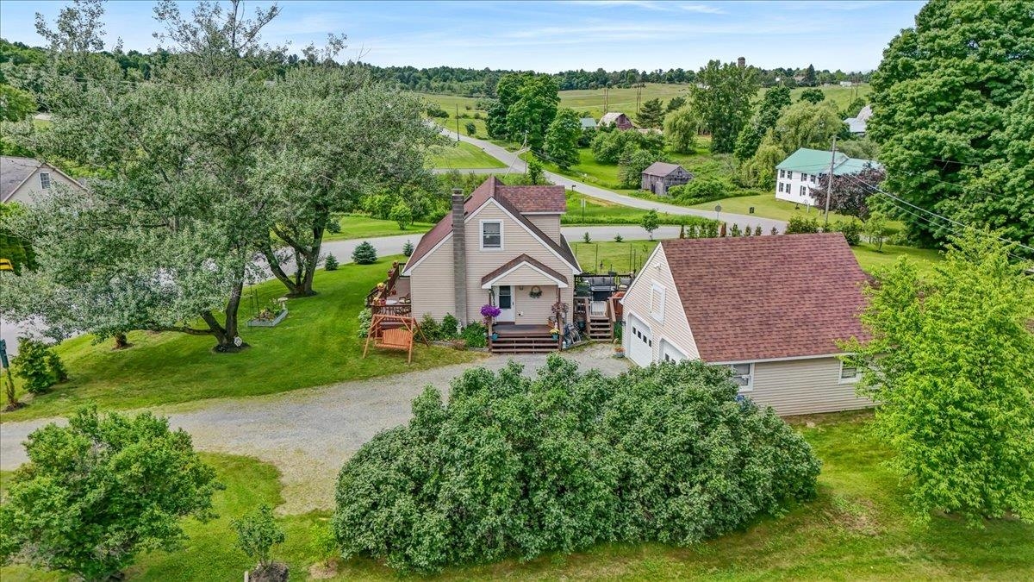
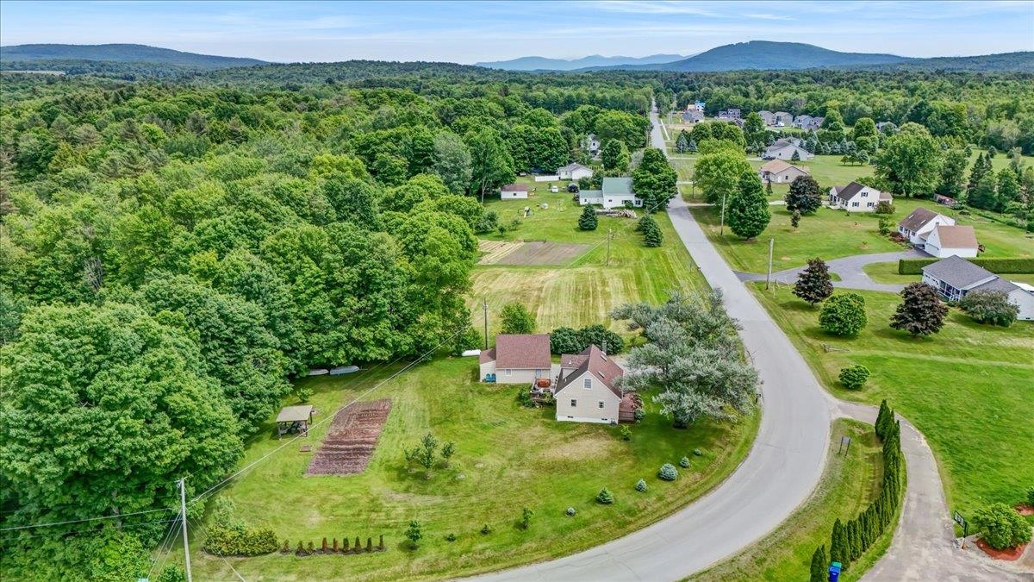
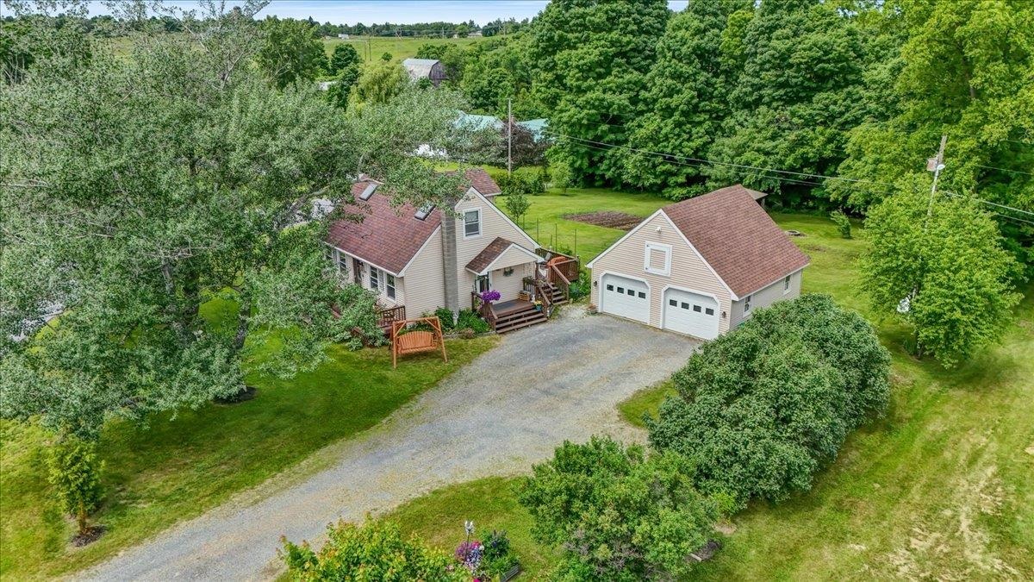
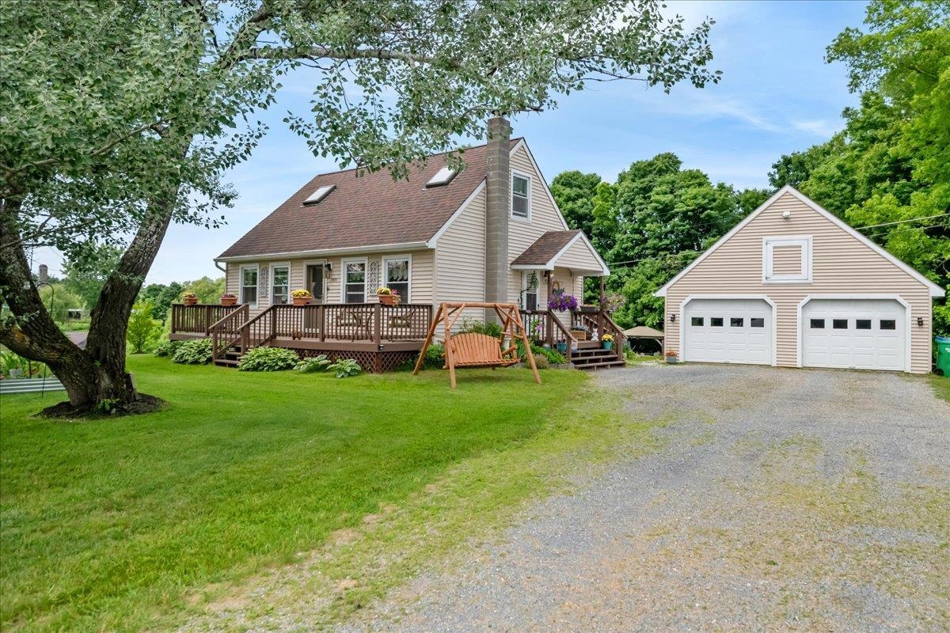
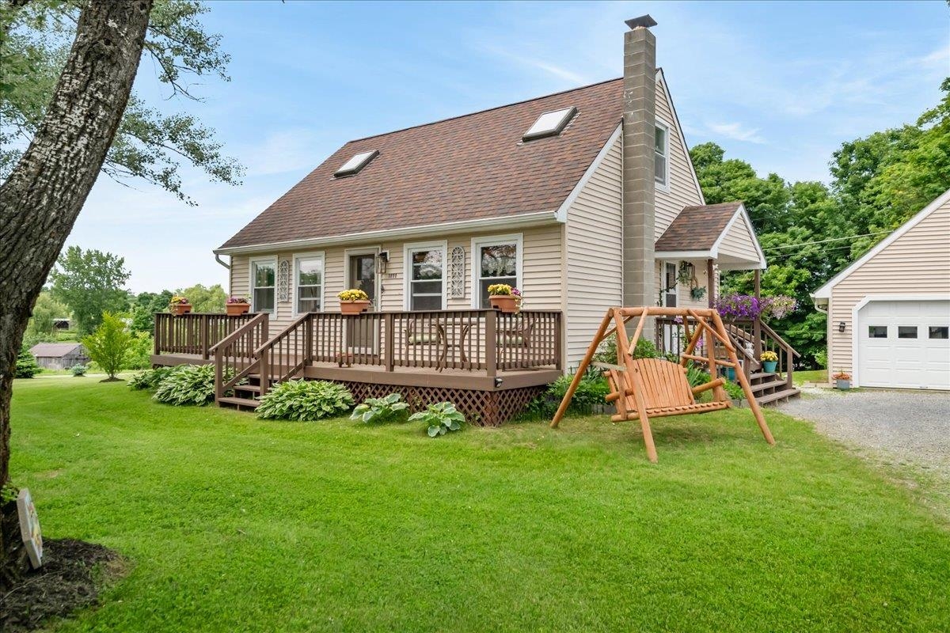
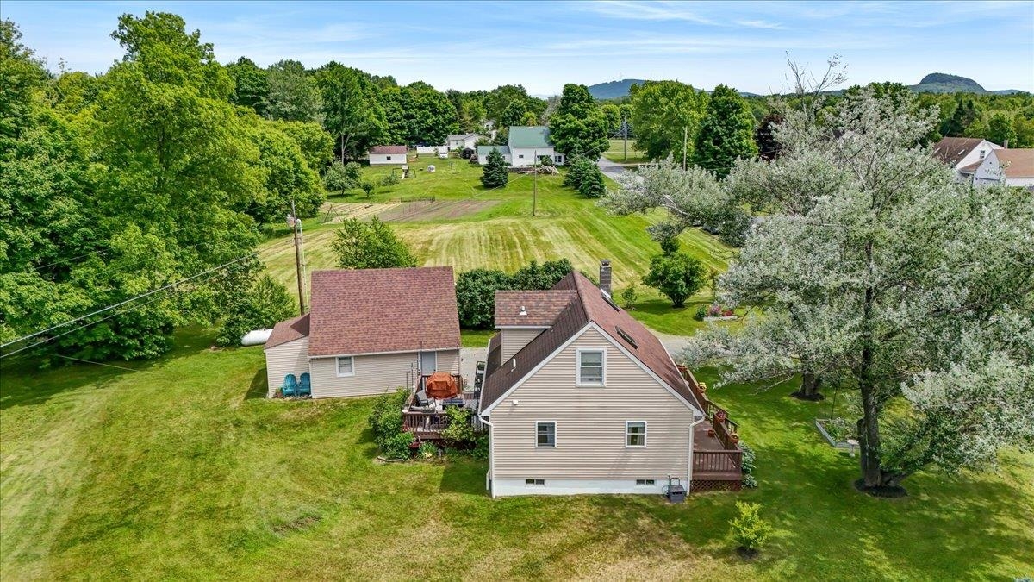
General Property Information
- Property Status:
- Active
- Price:
- $418, 000
- Assessed:
- $0
- Assessed Year:
- County:
- VT-Franklin
- Acres:
- 0.75
- Property Type:
- Single Family
- Year Built:
- 1983
- Agency/Brokerage:
- Mary Tryhorne
Ridgeline Real Estate - Bedrooms:
- 2
- Total Baths:
- 2
- Sq. Ft. (Total):
- 1680
- Tax Year:
- 2024
- Taxes:
- $4, 550
- Association Fees:
Charming Cape with Views, Gardens & Privacy in Georgia, VT Tucked into a quiet neighborhood with a true sense of pride of ownership, this well-maintained 1983 Cape sits on a large corner lot with beautiful views, mature perennials, fruit trees, and rich soil perfect for gardening. The location offers the best of both worlds—peaceful country living just minutes from I-89 and only 20 minutes to Burlington or Lake Champlain. Inside, the home offers a thoughtful and comfortable layout with two upstairs and 2 baths plus a main level bonus room. The updated kitchen features cherry cabinets, granite countertops, and opens directly to a private back deck—perfect for relaxing or entertaining. A finished bonus room on the lower level offers additional flexible space. While it does not meet egress requirements for legal living space, it adds valuable usability. Other highlights include a two-car garage with loft storage, a newer drilled well, and plenty of yard space for both play and planting. Georgia residents benefit from school choice for high school, allowing flexibility in selecting the right fit for grades 9–12. This lovingly cared-for home is an ideal fit for anyone seeking privacy, convenience, and a welcoming community in a scenic Vermont setting.
Interior Features
- # Of Stories:
- 2
- Sq. Ft. (Total):
- 1680
- Sq. Ft. (Above Ground):
- 1140
- Sq. Ft. (Below Ground):
- 540
- Sq. Ft. Unfinished:
- 180
- Rooms:
- 4
- Bedrooms:
- 2
- Baths:
- 2
- Interior Desc:
- Appliances Included:
- Flooring:
- Heating Cooling Fuel:
- Water Heater:
- Basement Desc:
- Finished, Stairs - Interior
Exterior Features
- Style of Residence:
- Cape
- House Color:
- Time Share:
- No
- Resort:
- Exterior Desc:
- Exterior Details:
- Amenities/Services:
- Land Desc.:
- Corner, Open, Orchards
- Suitable Land Usage:
- Roof Desc.:
- Shingle
- Driveway Desc.:
- Paved
- Foundation Desc.:
- Concrete
- Sewer Desc.:
- 1000 Gallon
- Garage/Parking:
- Yes
- Garage Spaces:
- 2
- Road Frontage:
- 318
Other Information
- List Date:
- 2025-06-16
- Last Updated:


