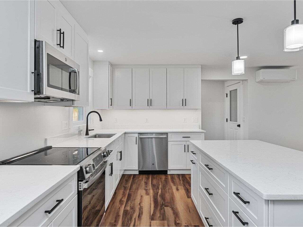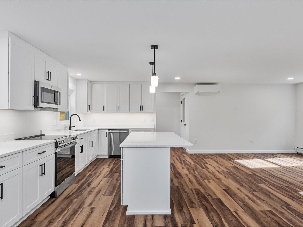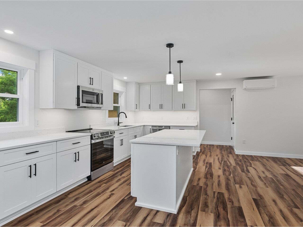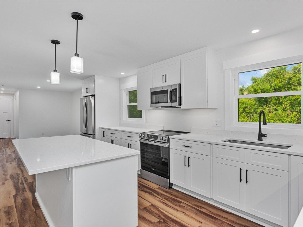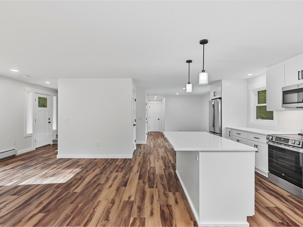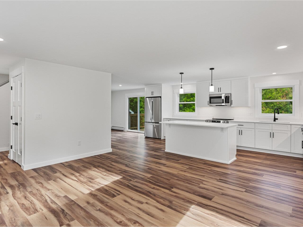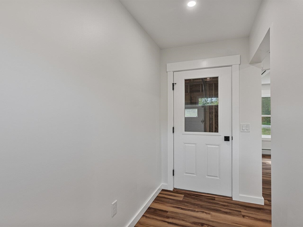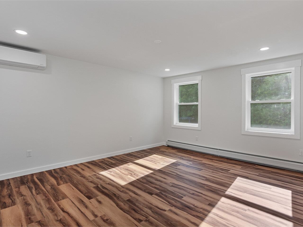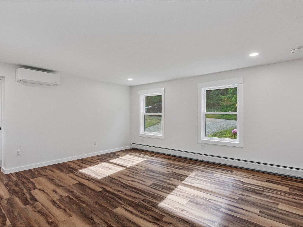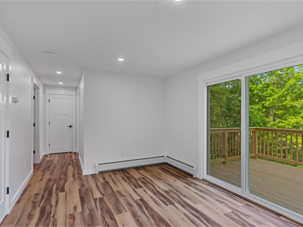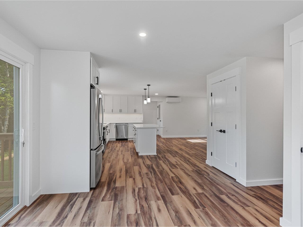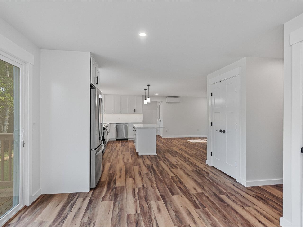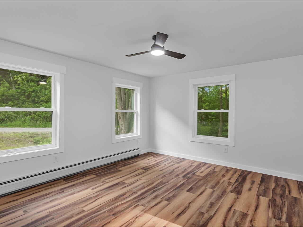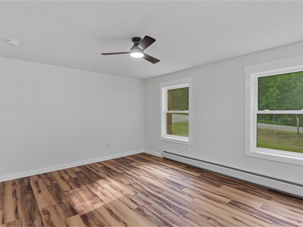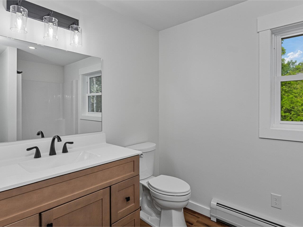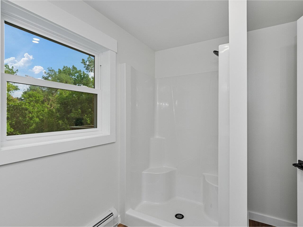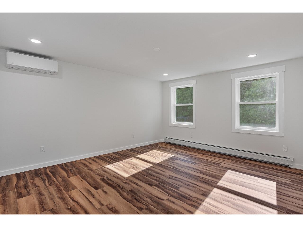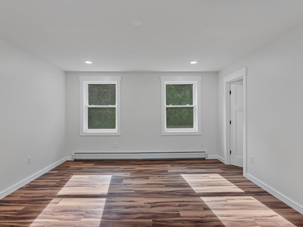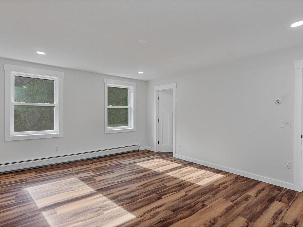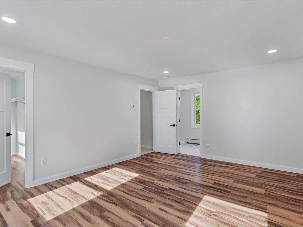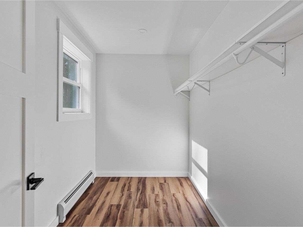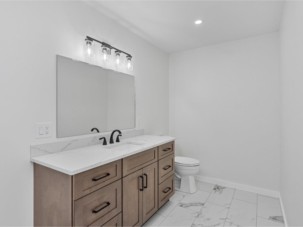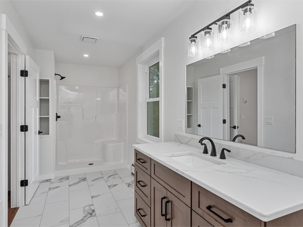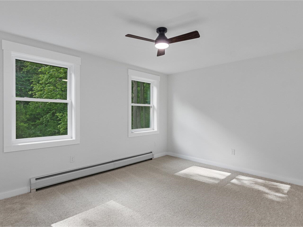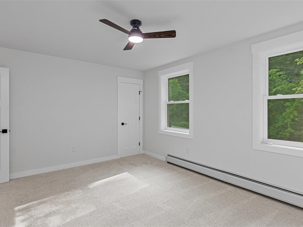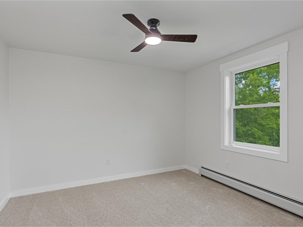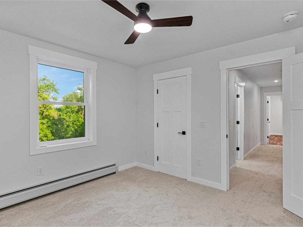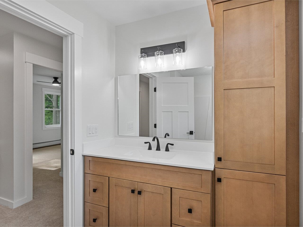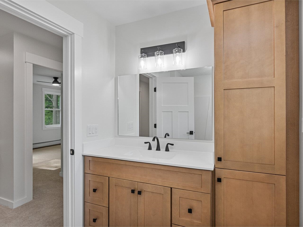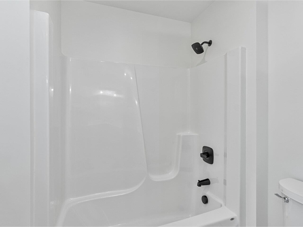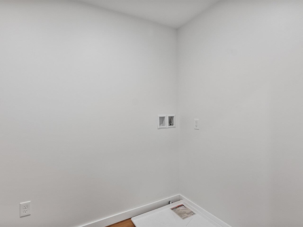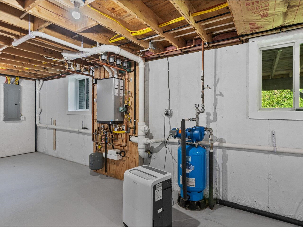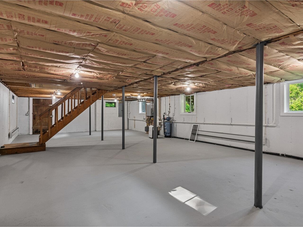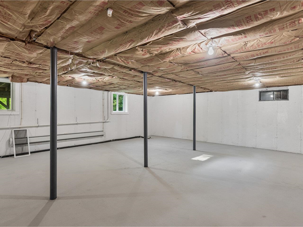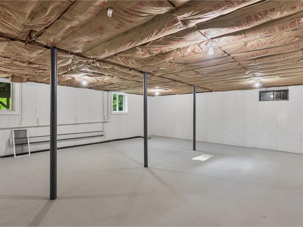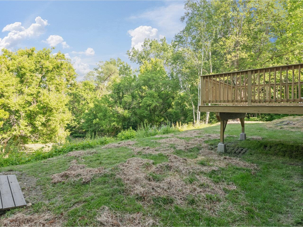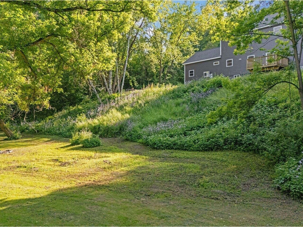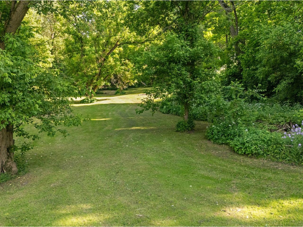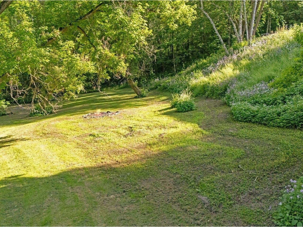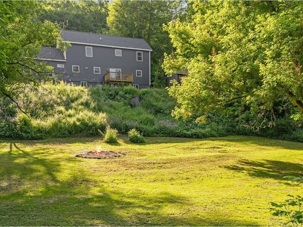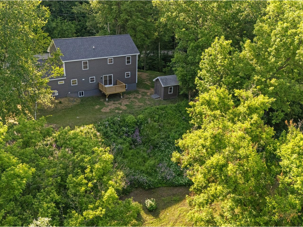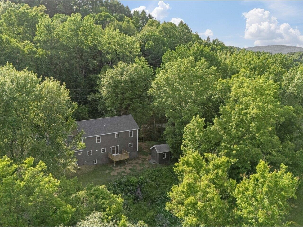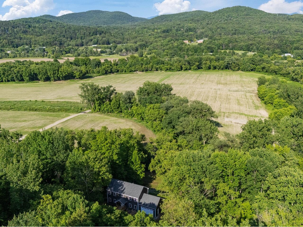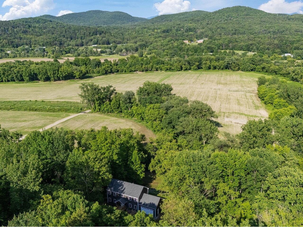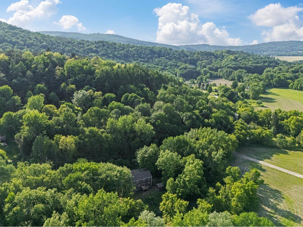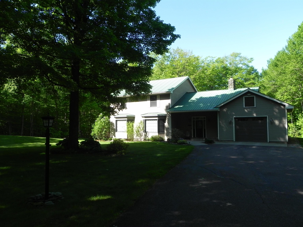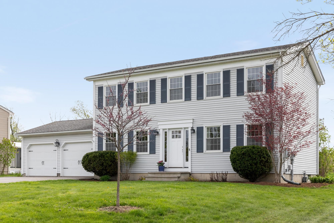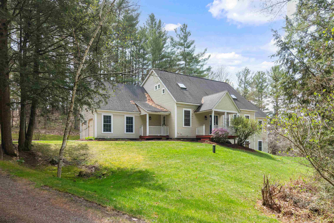1 of 51
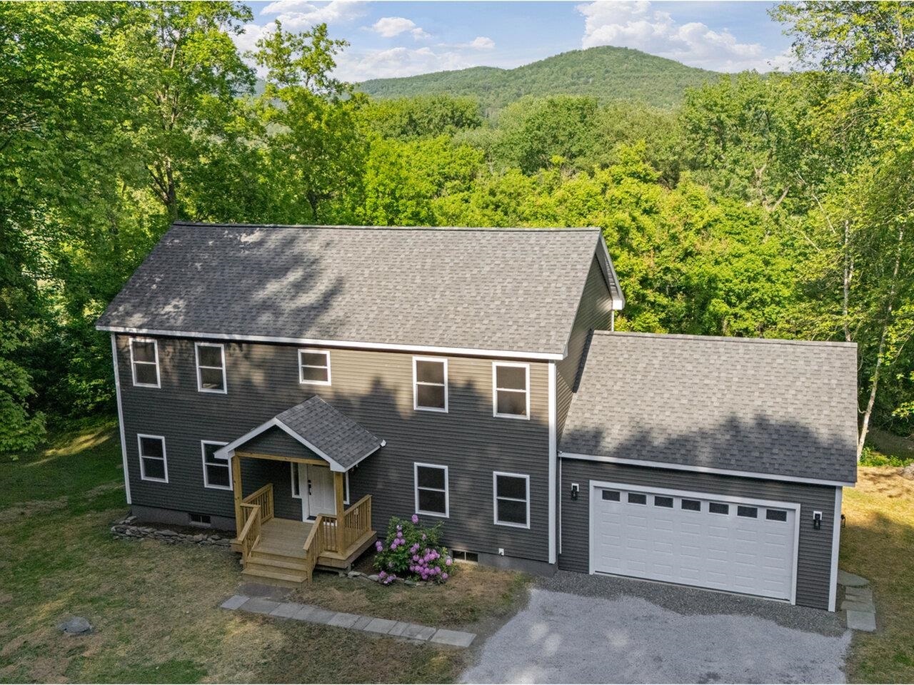
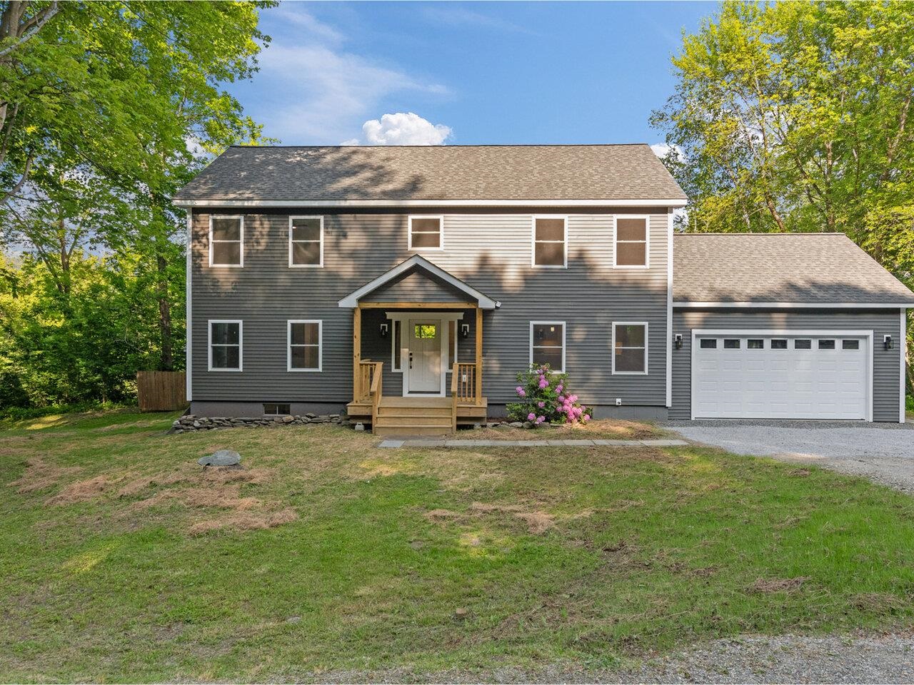
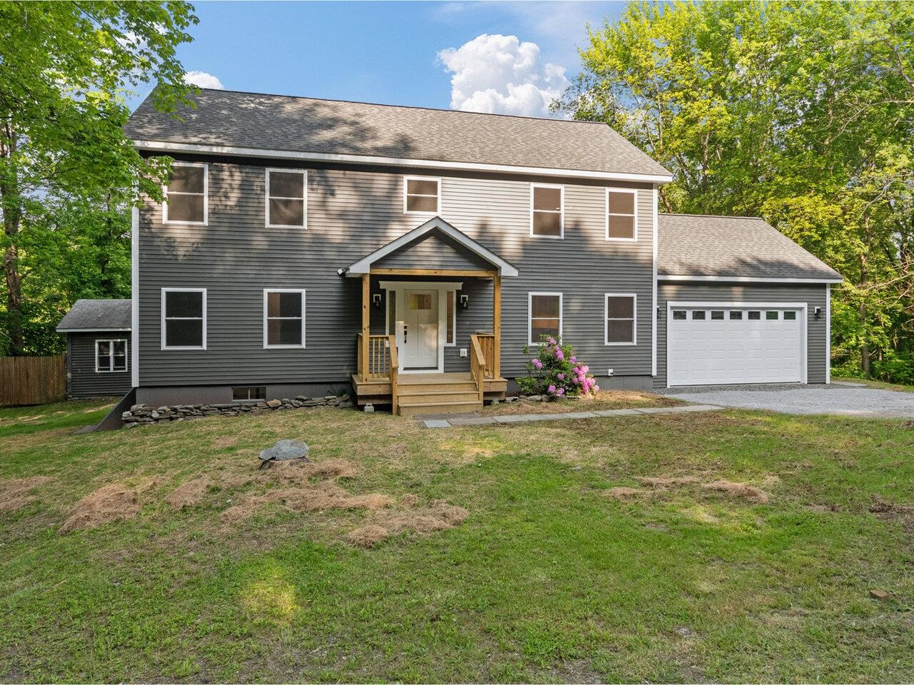
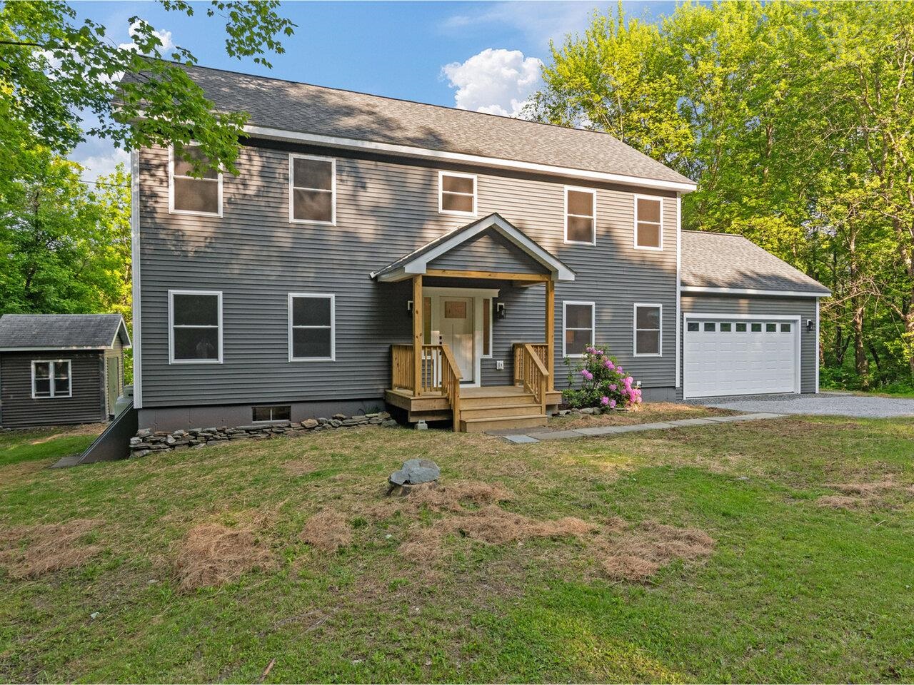
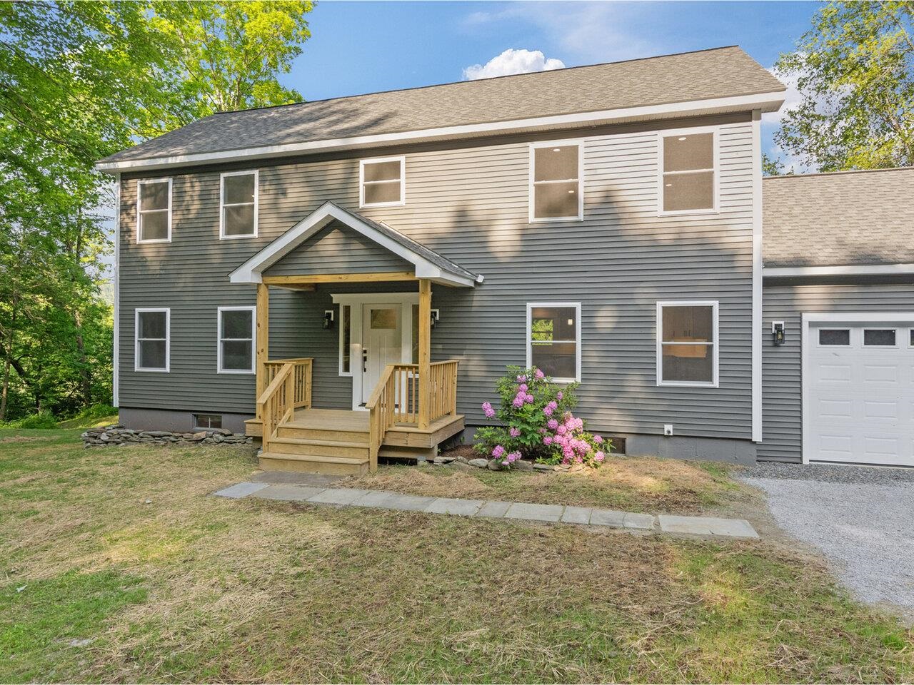
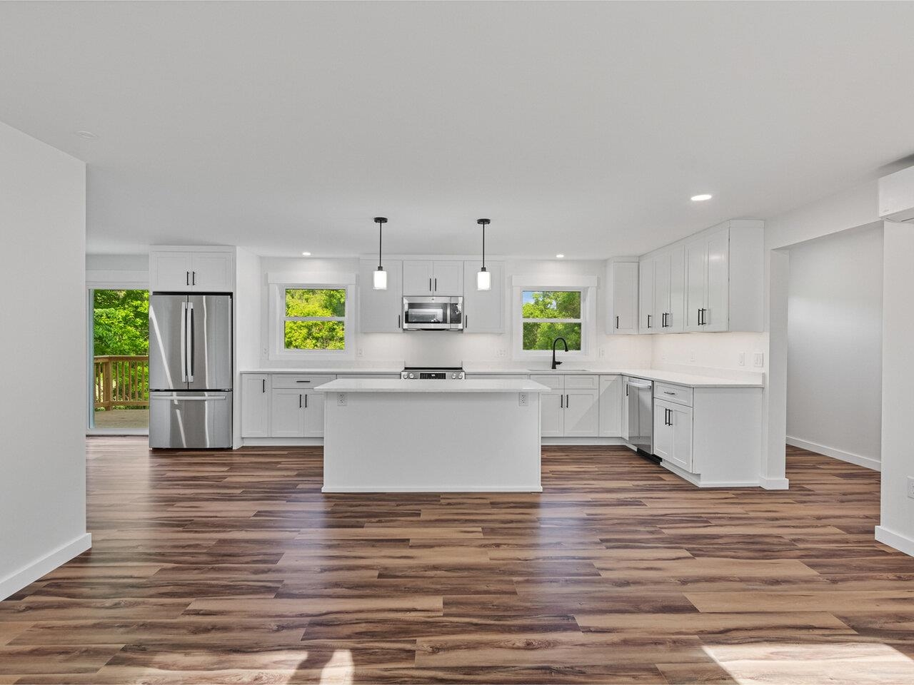
General Property Information
- Property Status:
- Active
- Price:
- $825, 000
- Assessed:
- $0
- Assessed Year:
- County:
- VT-Chittenden
- Acres:
- 1.20
- Property Type:
- Single Family
- Year Built:
- 1981
- Agency/Brokerage:
- Heather Morse
Coldwell Banker Hickok and Boardman - Bedrooms:
- 3
- Total Baths:
- 3
- Sq. Ft. (Total):
- 2172
- Tax Year:
- 2024
- Taxes:
- $6, 246
- Association Fees:
Welcome to this beautifully reimagined Colonial, where classic charm meets modern living. Completely transformed down to the studs, every inch of this home has been thoughtfully redesigned for comfort and style. Step into an open-concept layout that flows effortlessly, featuring new windows, abundant natural light, and updated finishes. The reconfigured floor plan offers a spacious living area, gourmet kitchen with quartz countertops and stainless-steel appliances, and a dining area perfect for entertaining. A bonus room on the main level serves as a den, office, or playroom - your choice! A ¾ bath completes this floor. The second story is a brand-new addition, showcasing a luxurious primary suite with a walk-in closet and large en suite bath, plus additional bedrooms, a full bath, and convenient laundry room. All major systems have been upgraded, including electrical, plumbing, and utilities. A new roof, energy-efficient windows, and vinyl siding provide peace of mind. Outside, enjoy a storage shed, wildflower-filled yard, and spacious deck - ideal for relaxing in a serene setting. With nearby swimming holes and a trail system, nature is at your doorstep. Located just minutes from the interstate and less than 10 minutes from downtown Richmond, this home is a perfect blend of privacy and accessibility.
Interior Features
- # Of Stories:
- 2
- Sq. Ft. (Total):
- 2172
- Sq. Ft. (Above Ground):
- 2172
- Sq. Ft. (Below Ground):
- 0
- Sq. Ft. Unfinished:
- 1056
- Rooms:
- 9
- Bedrooms:
- 3
- Baths:
- 3
- Interior Desc:
- Appliances Included:
- Flooring:
- Heating Cooling Fuel:
- Water Heater:
- Basement Desc:
- Bulkhead, Concrete, Daylight, Full, Unfinished, Interior Access, Exterior Access, Stairs - Basement
Exterior Features
- Style of Residence:
- Colonial
- House Color:
- Gray
- Time Share:
- No
- Resort:
- Exterior Desc:
- Exterior Details:
- Amenities/Services:
- Land Desc.:
- Landscaped, Level, Sloping, Walking Trails
- Suitable Land Usage:
- Roof Desc.:
- Shingle - Architectural
- Driveway Desc.:
- Gravel
- Foundation Desc.:
- Concrete
- Sewer Desc.:
- Leach Field - On-Site
- Garage/Parking:
- Yes
- Garage Spaces:
- 2
- Road Frontage:
- 0
Other Information
- List Date:
- 2025-06-16
- Last Updated:


