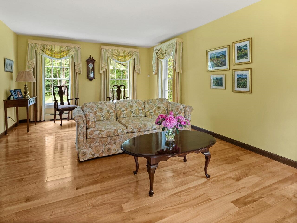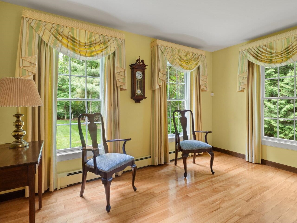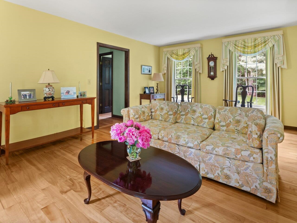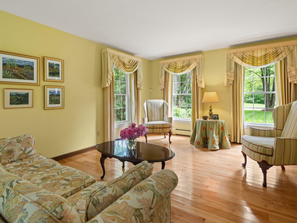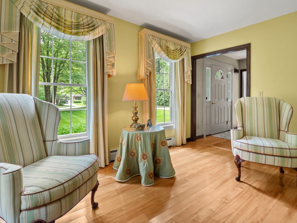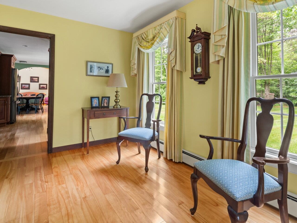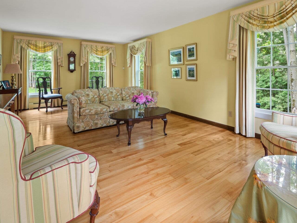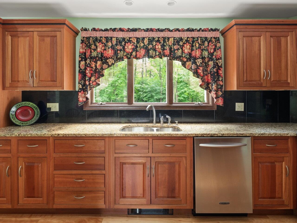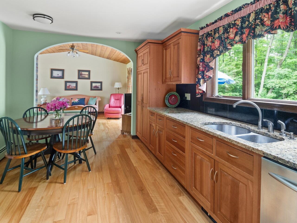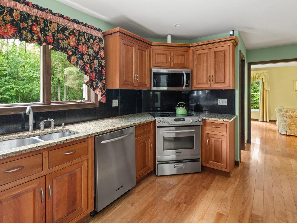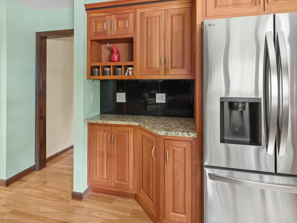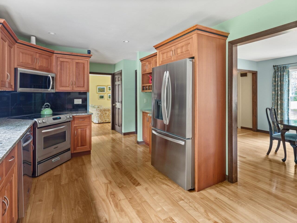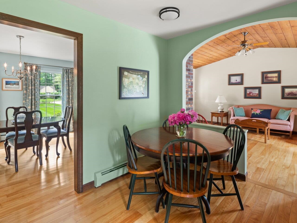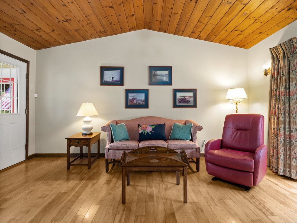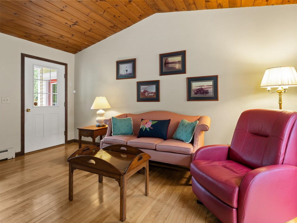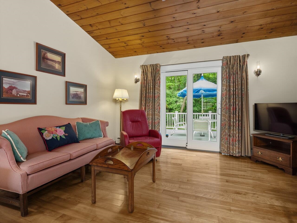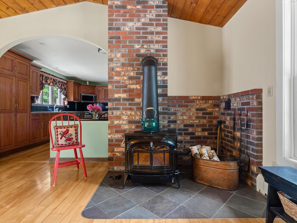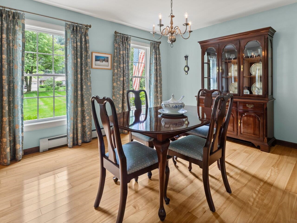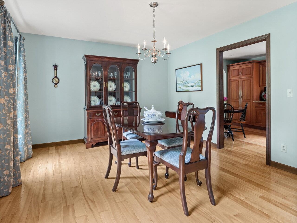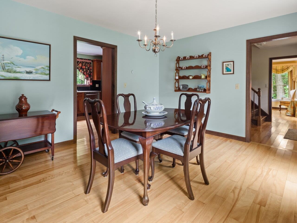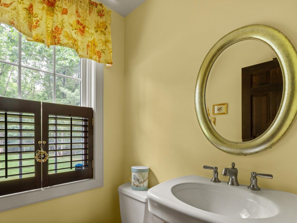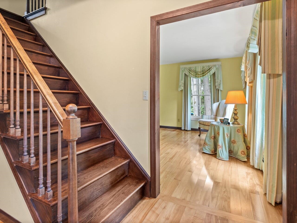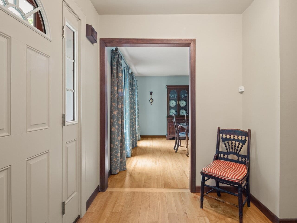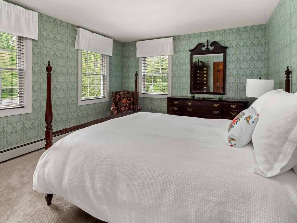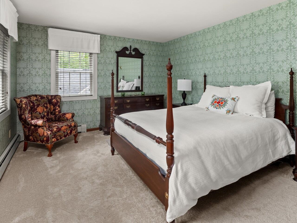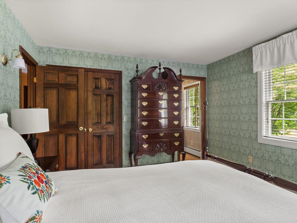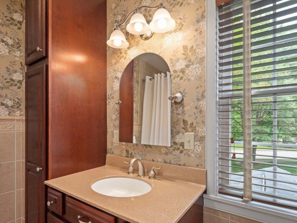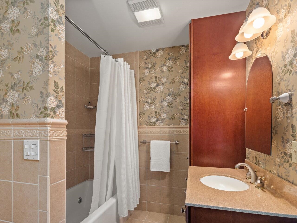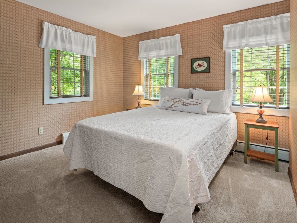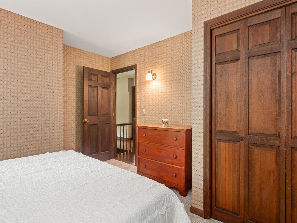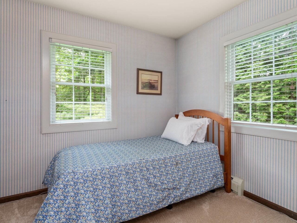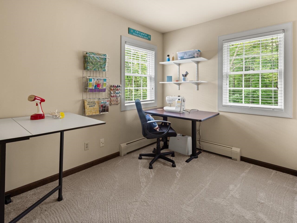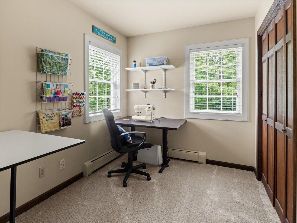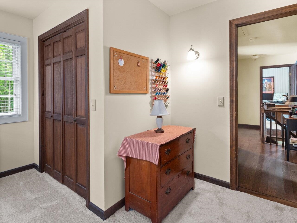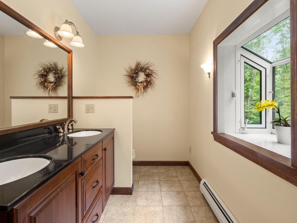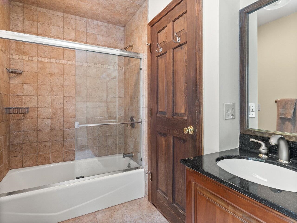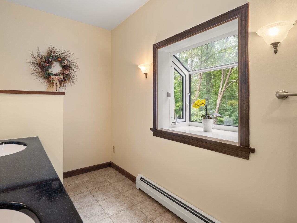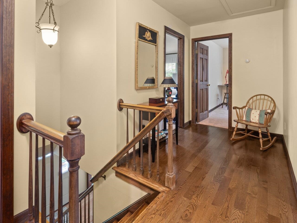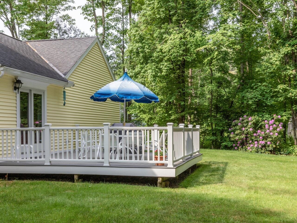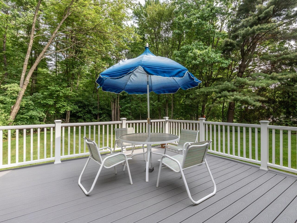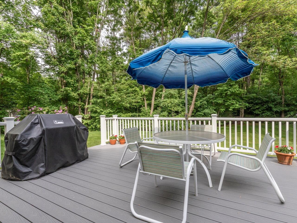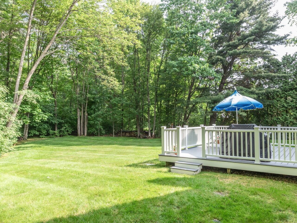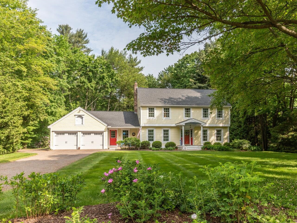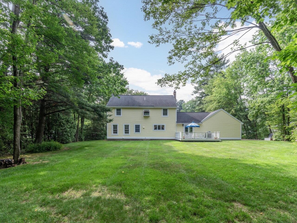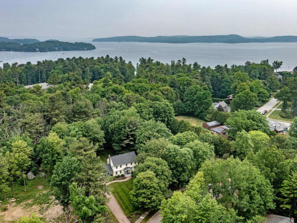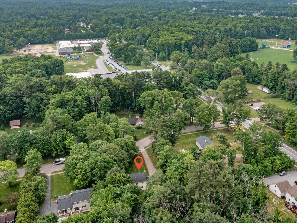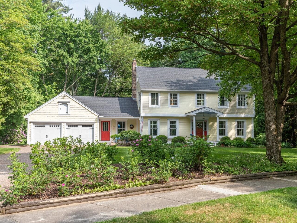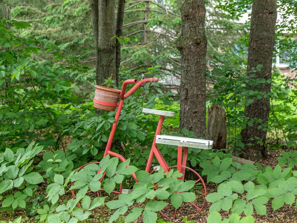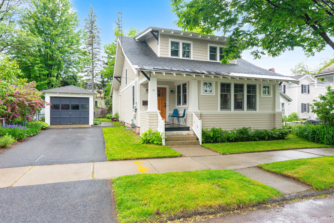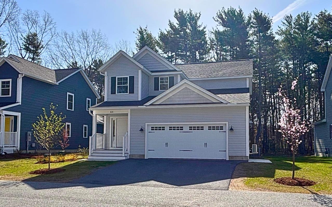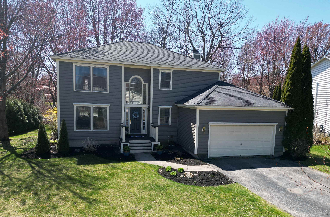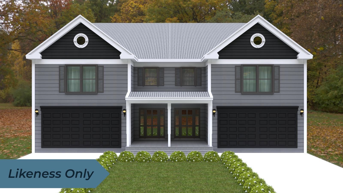1 of 54
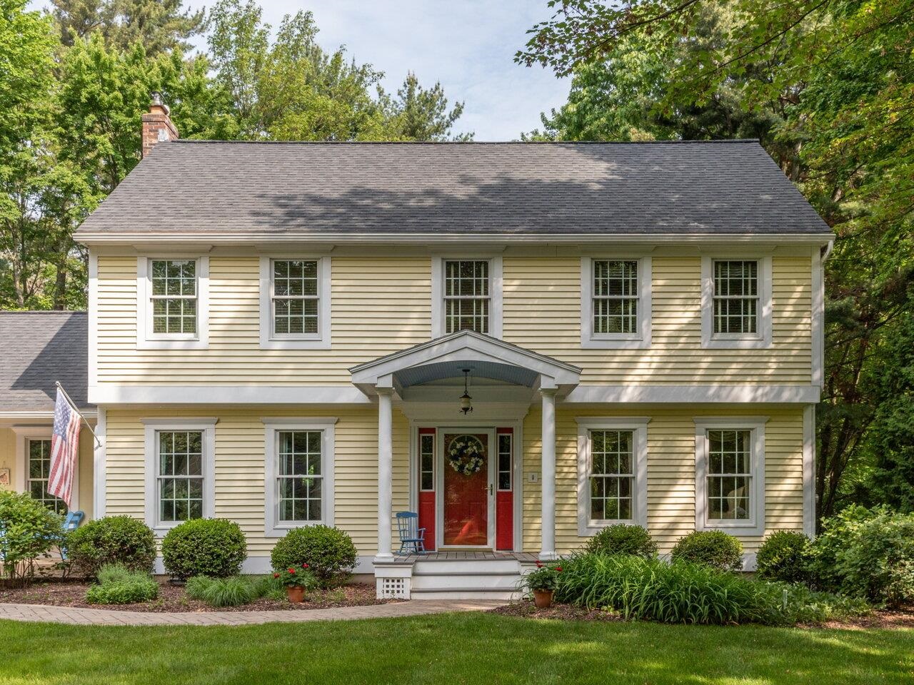
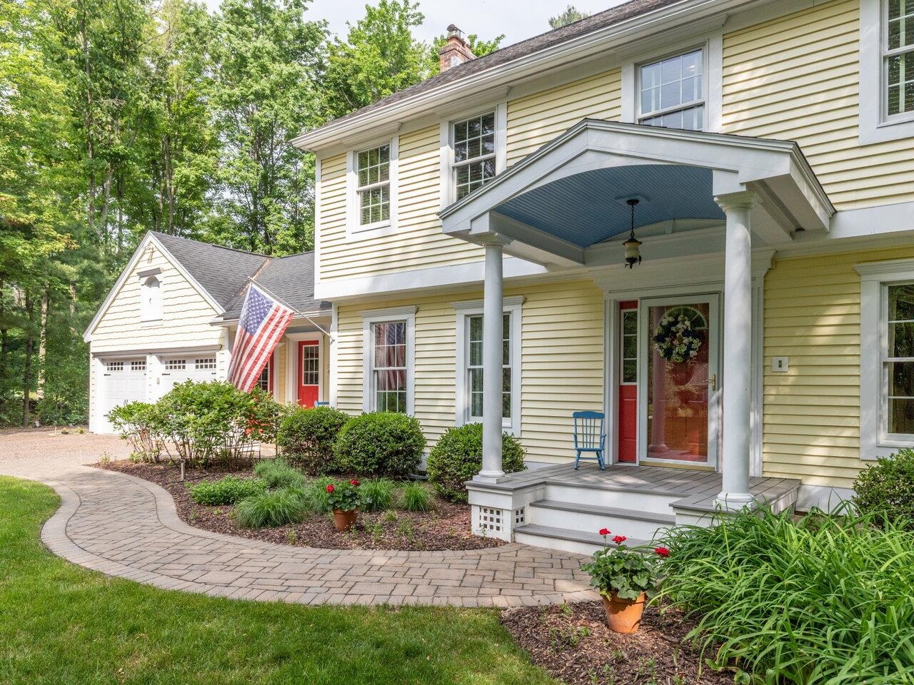
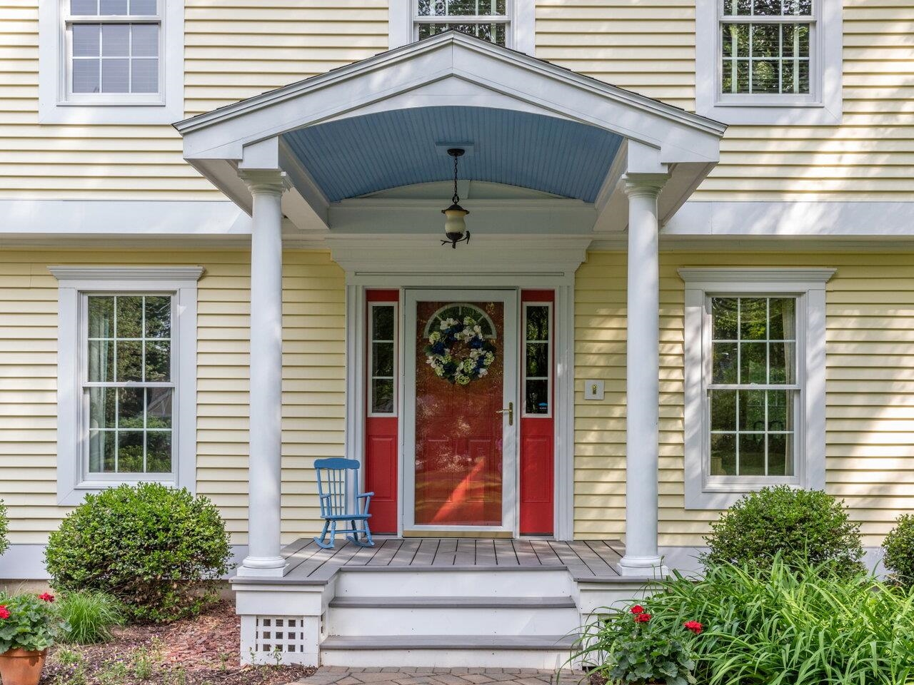
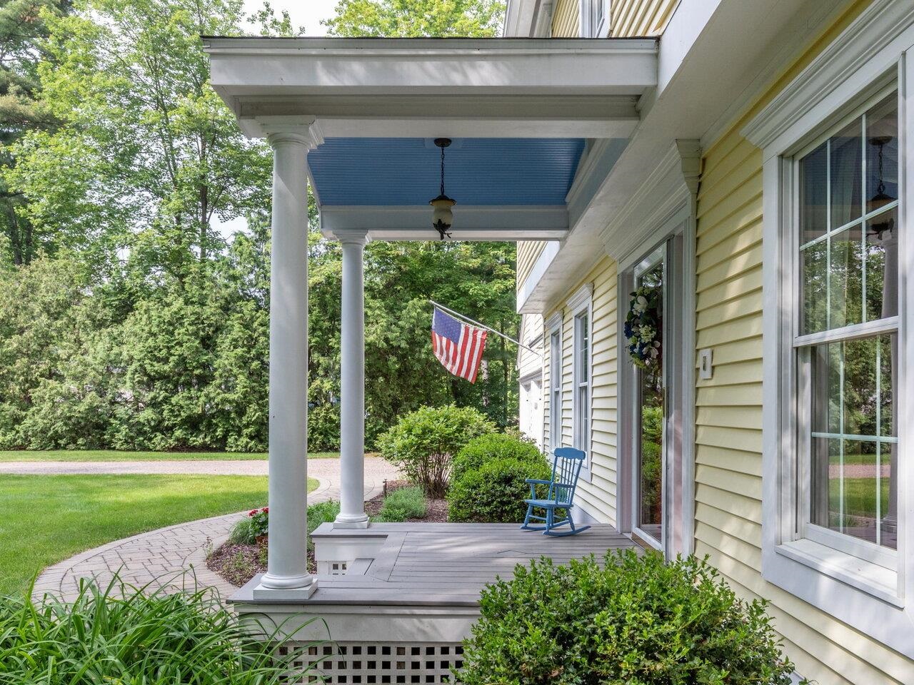
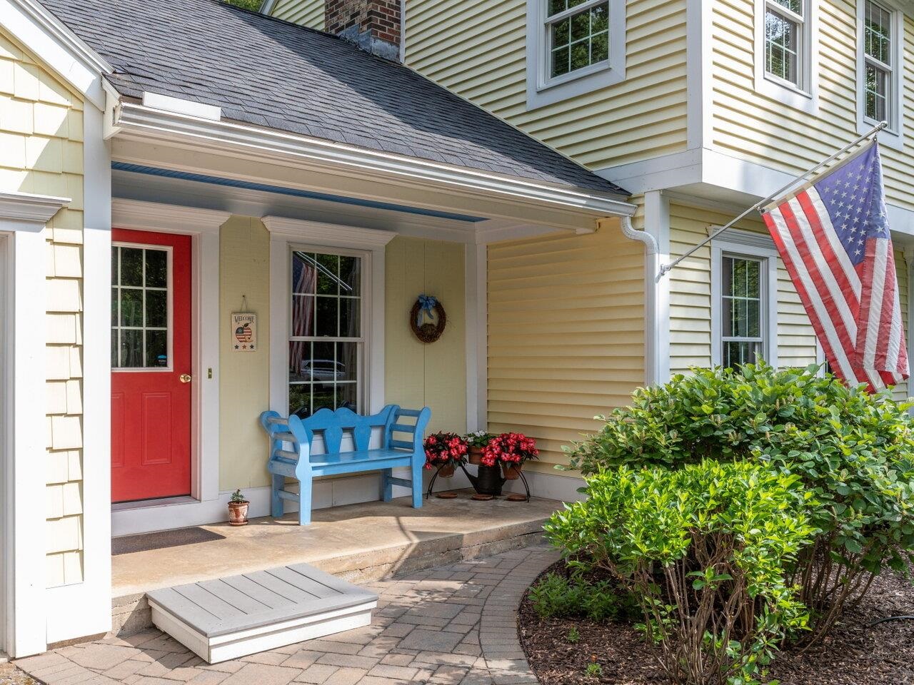
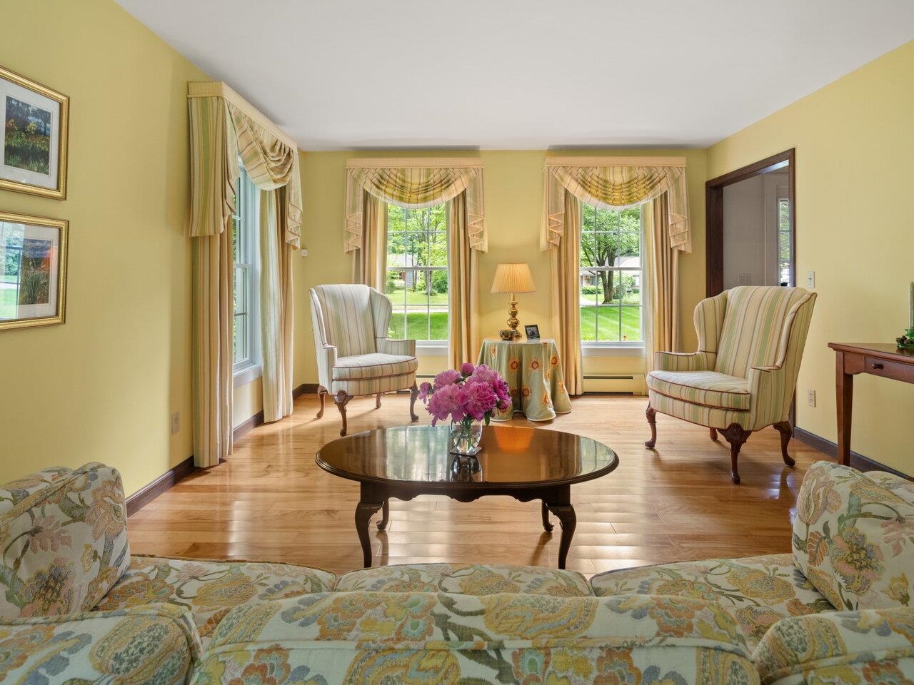
General Property Information
- Property Status:
- Active
- Price:
- $735, 000
- Assessed:
- $0
- Assessed Year:
- County:
- VT-Chittenden
- Acres:
- 0.63
- Property Type:
- Single Family
- Year Built:
- 1981
- Agency/Brokerage:
- Stacey Lax
Coldwell Banker Hickok and Boardman - Bedrooms:
- 4
- Total Baths:
- 3
- Sq. Ft. (Total):
- 2083
- Tax Year:
- 2024
- Taxes:
- $5, 596
- Association Fees:
Pristine Malletts Bay Colonial with move-in ready charm & comfort. Welcome to this meticulously maintained 4-bedroom, 3-bath Colonial nestled in a sought-after neighborhood. Situated on a beautifully landscaped .63-acre lot with mature trees & perennial gardens, this home offers a rare blend of privacy, space, & convenience, minutes from schools, parks, Lake Champlain, & I-89. Step inside to discover gleaming red birch hardwood floors flowing throughout the main level, flooded with abundant natural light. The inviting oversized formal living room & large formal dining room make entertaining a breeze, while the cozy family room with wood-burning stove adds warmth & charm. The heart of the home is the spacious, updated eat-in kitchen, featuring granite countertops, rich cherry cabinets, & stainless steel appliances-perfect for both everyday living & hosting guests. Upstairs, retreat to a generous primary suite with an updated full bath, while 3 additional bedrooms provide flexibility for family, guests, or home office needs. Bathrooms have been tastefully updated with ceramic tile tub surrounds, tile flooring, & new countertops. Enjoy outdoor living on the expansive back deck & private backyard oasis. With low-maintenance vinyl siding, custom-designed front portico, & fully inspected turn-key interior & exterior, this home offers stunning curb appeal & peace of mind. Don't miss this rare opportunity to own a truly special home!
Interior Features
- # Of Stories:
- 2
- Sq. Ft. (Total):
- 2083
- Sq. Ft. (Above Ground):
- 2083
- Sq. Ft. (Below Ground):
- 0
- Sq. Ft. Unfinished:
- 912
- Rooms:
- 10
- Bedrooms:
- 4
- Baths:
- 3
- Interior Desc:
- Attic - Hatch/Skuttle, Blinds, Ceiling Fan, Dining Area, Hearth, Primary BR w/ BA, Natural Light, Security, Whirlpool Tub, Wood Stove Hook-up, Laundry - Basement
- Appliances Included:
- Dishwasher, Disposal, Dryer, Microwave, Refrigerator, Washer, Stove - Electric, Water Heater - Off Boiler
- Flooring:
- Carpet, Ceramic Tile, Hardwood
- Heating Cooling Fuel:
- Water Heater:
- Basement Desc:
- Concrete, Concrete Floor, Crawl Space, Full, Stairs - Interior, Storage Space, Unfinished, Interior Access, Stairs - Basement
Exterior Features
- Style of Residence:
- Colonial
- House Color:
- Yellow
- Time Share:
- No
- Resort:
- Exterior Desc:
- Exterior Details:
- Deck, Garden Space, Natural Shade, Porch - Covered, Window Screens
- Amenities/Services:
- Land Desc.:
- Curbing, Landscaped, Level, Sidewalks, In Town, Neighborhood, Near Public Transportatn, Near School(s)
- Suitable Land Usage:
- Roof Desc.:
- Shingle - Asphalt
- Driveway Desc.:
- Crushed Stone
- Foundation Desc.:
- Concrete
- Sewer Desc.:
- 1000 Gallon, Concrete, Holding Tank, Leach Field - On-Site, On-Site Septic Exists, Private
- Garage/Parking:
- Yes
- Garage Spaces:
- 2
- Road Frontage:
- 0
Other Information
- List Date:
- 2025-06-16
- Last Updated:


