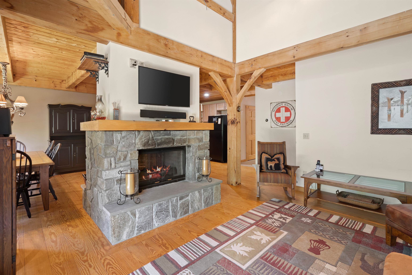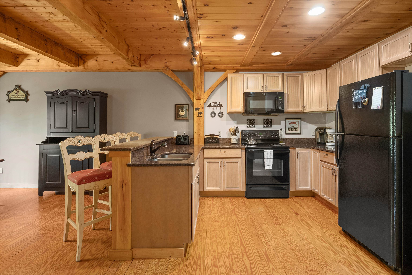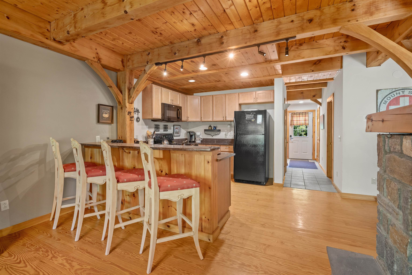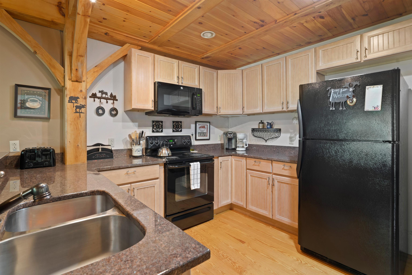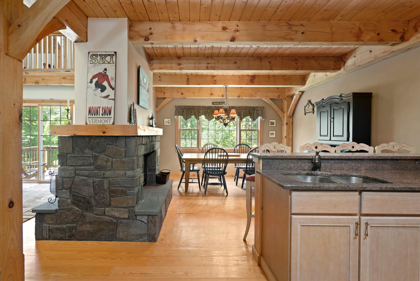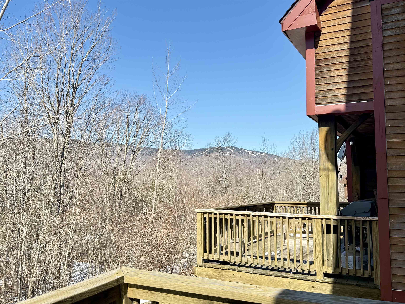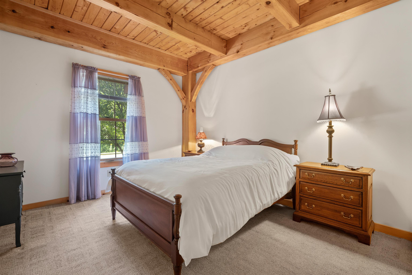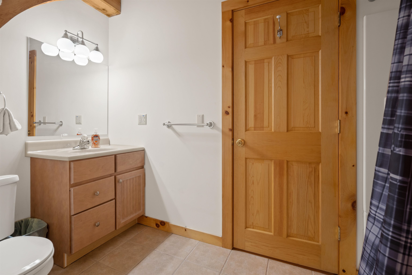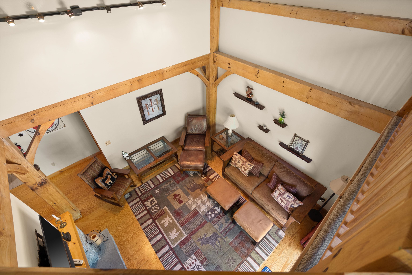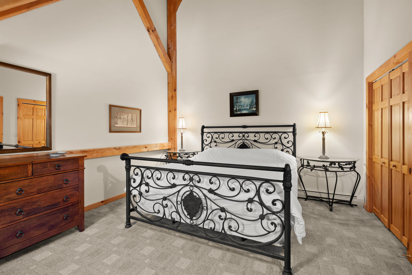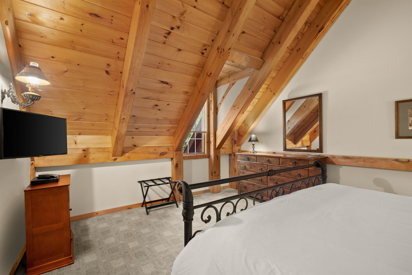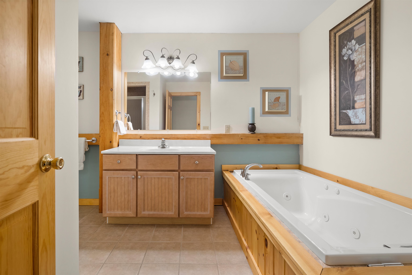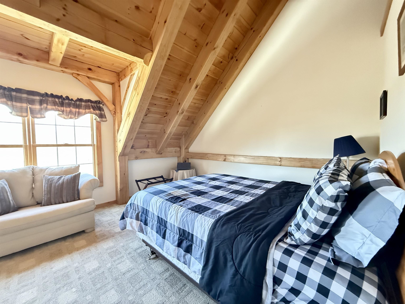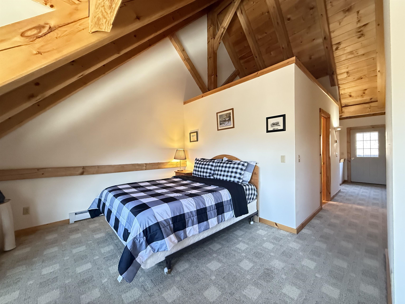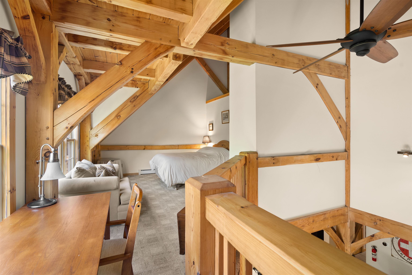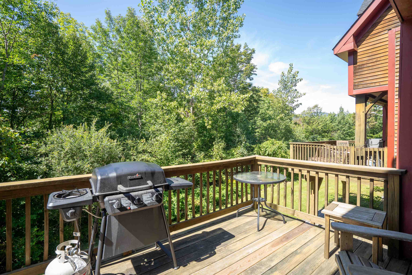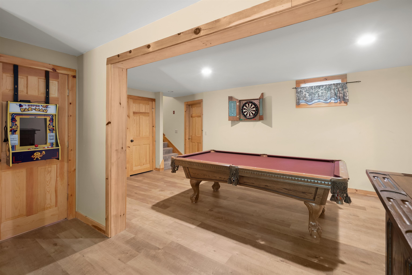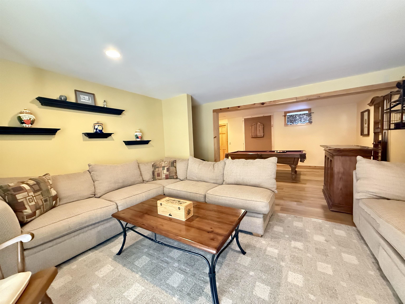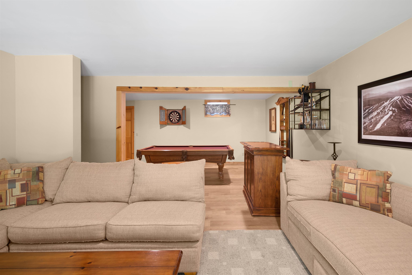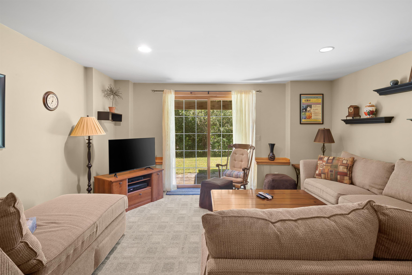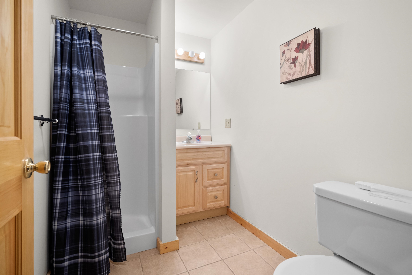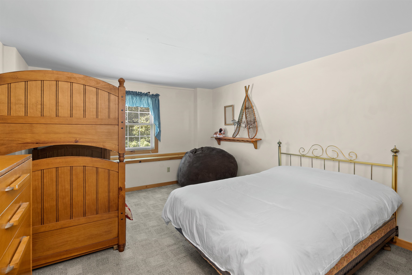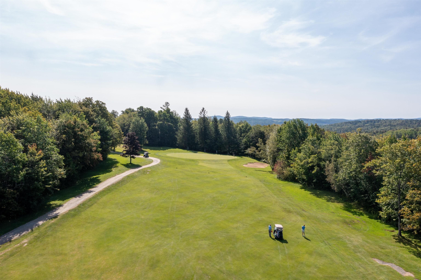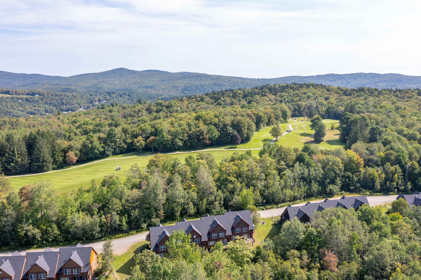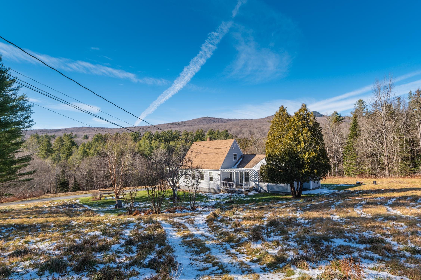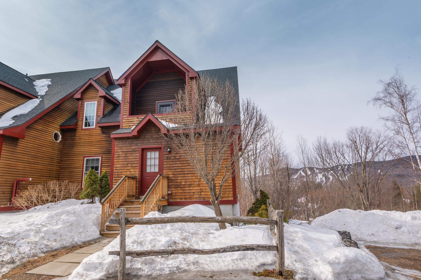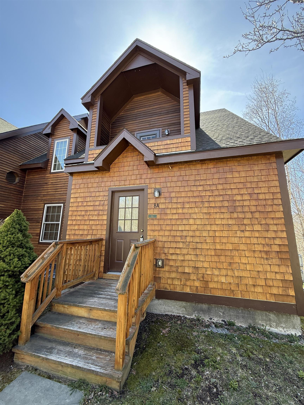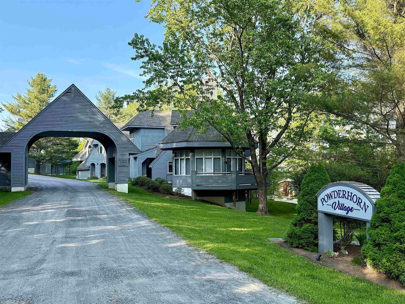1 of 30
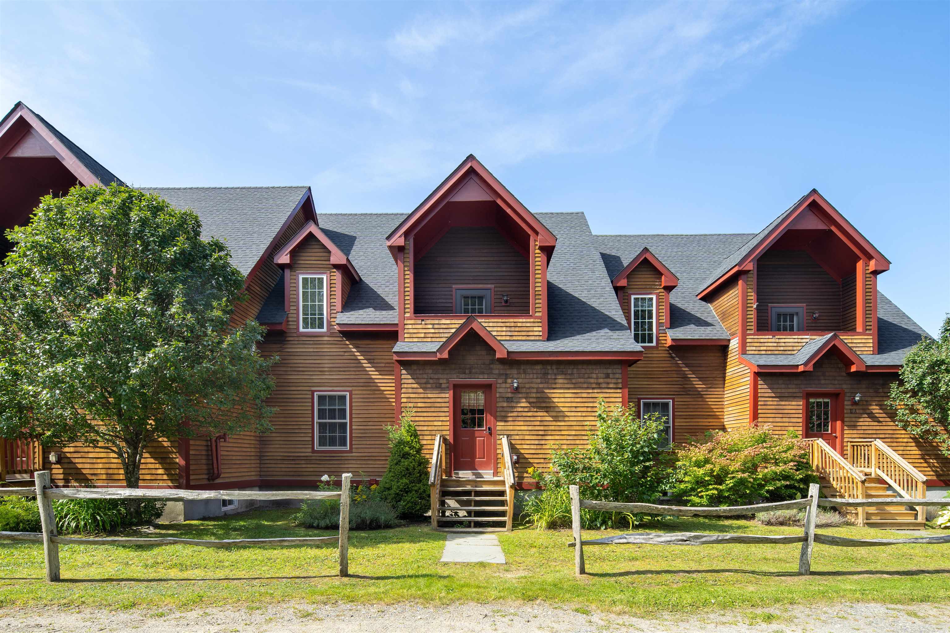
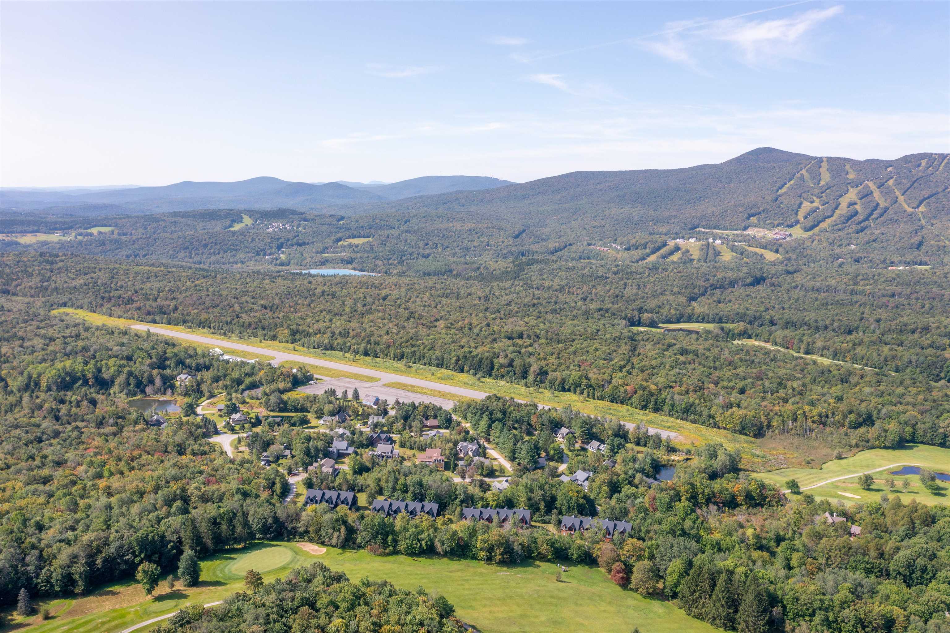
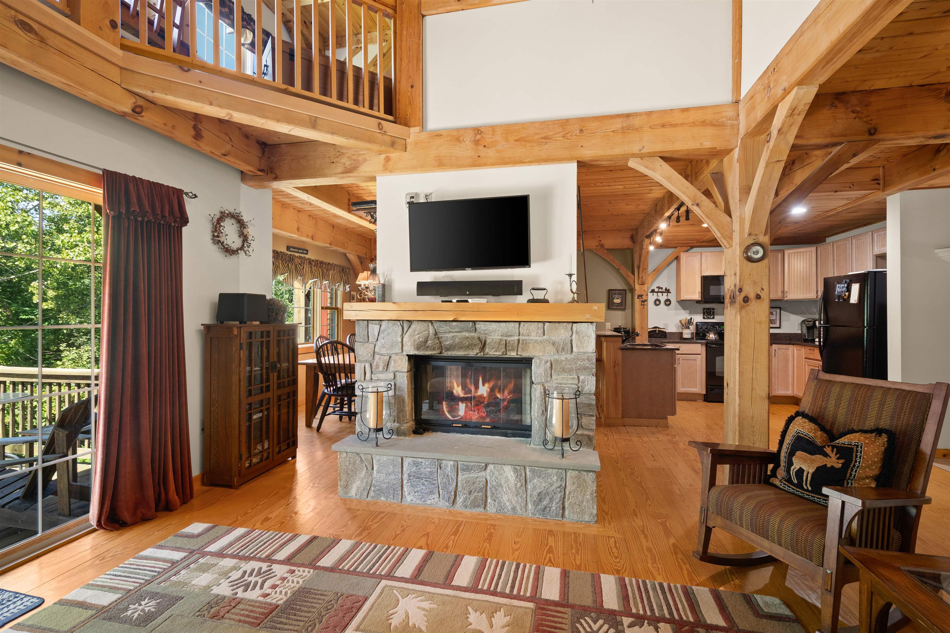
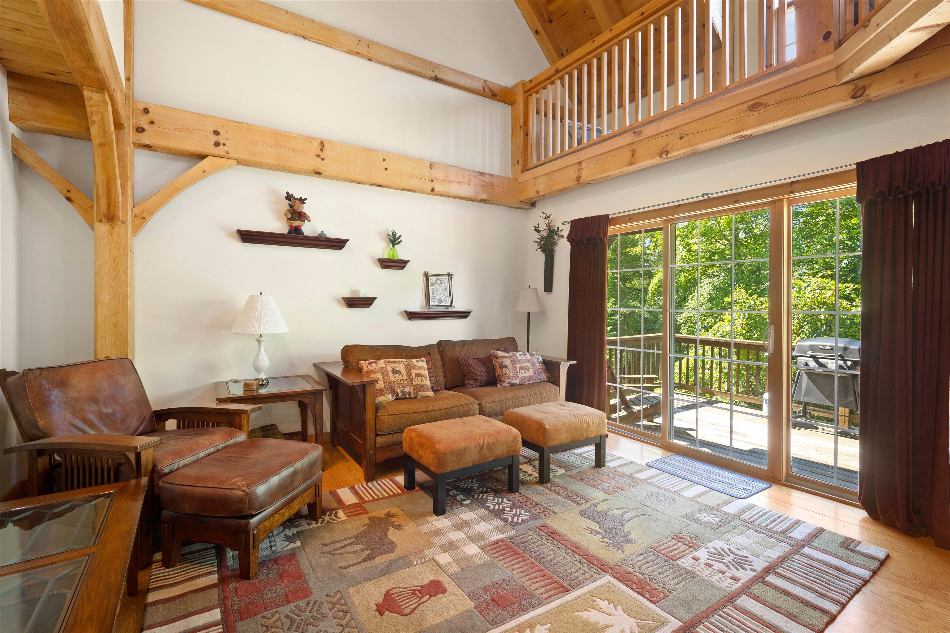
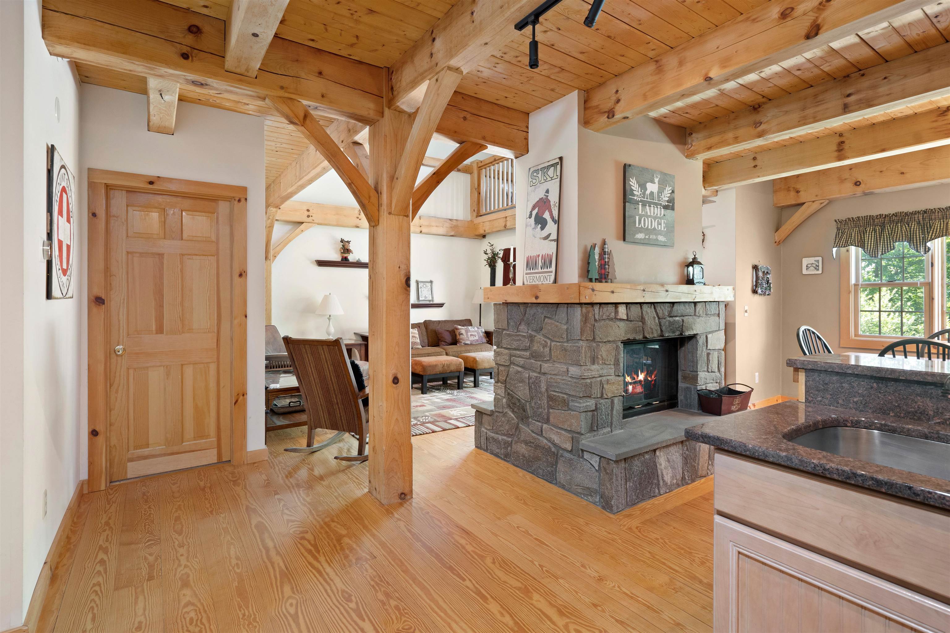
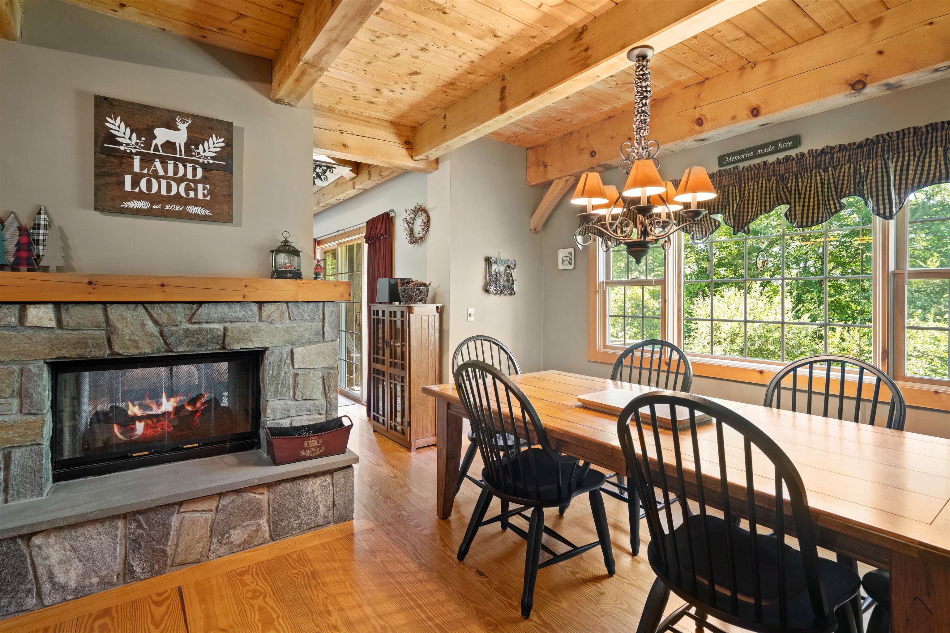
General Property Information
- Property Status:
- Active
- Price:
- $698, 000
- Assessed:
- $0
- Assessed Year:
- County:
- VT-Windham
- Acres:
- 0.00
- Property Type:
- Condo
- Year Built:
- 2004
- Agency/Brokerage:
- Betsy Wadsworth
Four Seasons Sotheby's Int'l Realty - Bedrooms:
- 4
- Total Baths:
- 3
- Sq. Ft. (Total):
- 2600
- Tax Year:
- 2024
- Taxes:
- $9, 136
- Association Fees:
Welcome to your perfect Vermont getaway! This spacious 4 bedroom, 3 bathroom townhome is ideally located adjacent to the Mount Snow Golf Course, offering year-round enjoyment. Just a short drive to both Mount Snow and The Hermitage Club, you'll have easy access skiing, golfing, dining, and all that Southern Vermont has to offer. Step inside to find a warm and inviting interior, highlighted by the timber beam framed construction, wood-paneled ceilings, and a stunning double-sided stone fireplace that anchors the open-concept living and dining area. The kitchen features natural wood cabinetry, granite counters, and black appliances. New furnace and hot water heater in 2023. Roof was replaced in 2022 The main level flows effortlessly to a sunny deck perfect for grilling or relaxing with winter views of Mount Snow. Upstairs, you’ll find a spacious primary bedroom with vaulted ceilings. Additional bedrooms provide flexible space for guests, home office, or family needs. The lower level offers a large, finished walkout basement complete with a game room, bar area, and cozy living space ideal for entertaining after a day on the slopes or links. The townhome has direct access to VAST snowmobile trails. Whether you're enjoying a summer evening on the deck or a winter night by the fire, this townhome offers comfort, character, and convenience.
Interior Features
- # Of Stories:
- 3
- Sq. Ft. (Total):
- 2600
- Sq. Ft. (Above Ground):
- 1750
- Sq. Ft. (Below Ground):
- 850
- Sq. Ft. Unfinished:
- 0
- Rooms:
- 11
- Bedrooms:
- 4
- Baths:
- 3
- Interior Desc:
- Appliances Included:
- Dishwasher, Dryer, Microwave, Refrigerator, Electric Stove
- Flooring:
- Heating Cooling Fuel:
- Water Heater:
- Basement Desc:
- Finished, Interior Stairs
Exterior Features
- Style of Residence:
- Townhouse
- House Color:
- Brown
- Time Share:
- No
- Resort:
- Exterior Desc:
- Exterior Details:
- Amenities/Services:
- Land Desc.:
- Condo Development, Deed Restricted, Mountain View, Recreational, Ski Area, Trail/Near Trail, Near Golf Course, Near Shopping, Near Skiing, Near Snowmobile Trails
- Suitable Land Usage:
- Roof Desc.:
- Shingle
- Driveway Desc.:
- Dirt, Gravel
- Foundation Desc.:
- Concrete
- Sewer Desc.:
- Public
- Garage/Parking:
- No
- Garage Spaces:
- 0
- Road Frontage:
- 0
Other Information
- List Date:
- 2025-06-16
- Last Updated:


