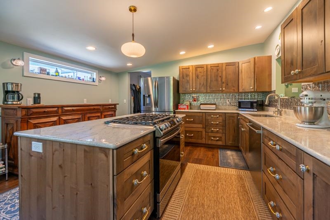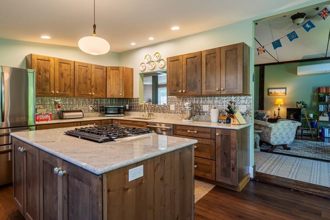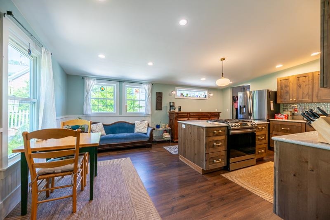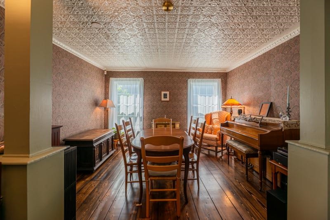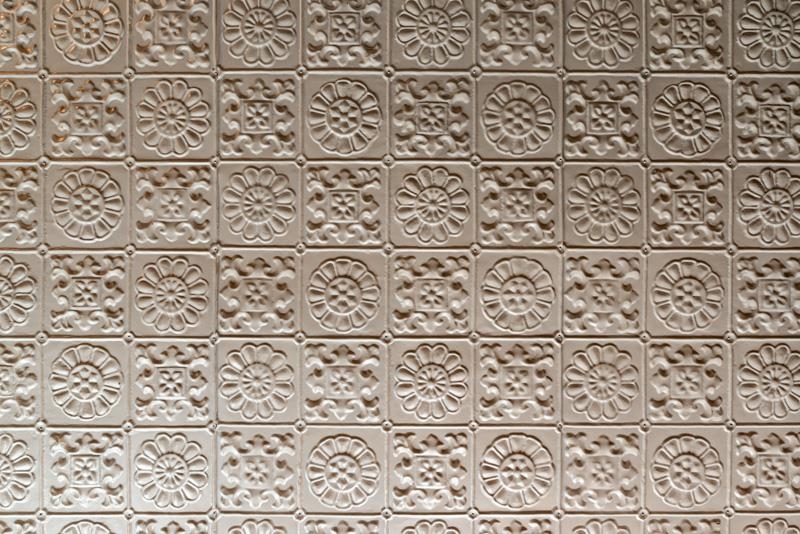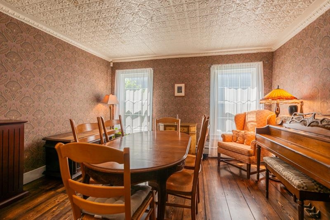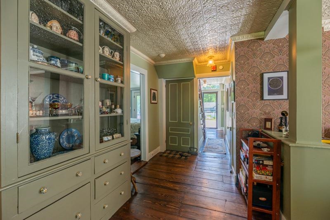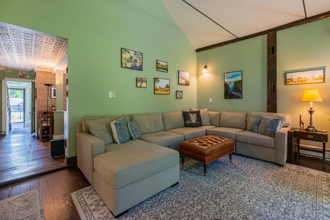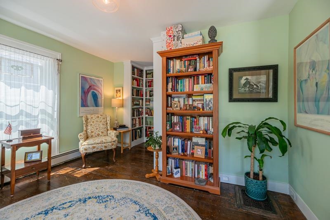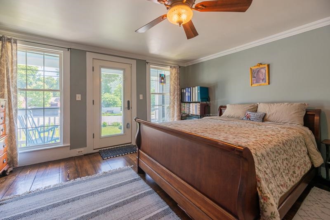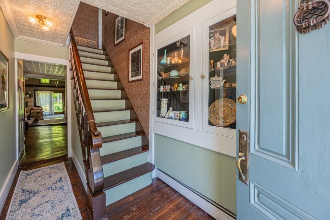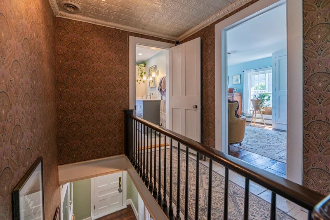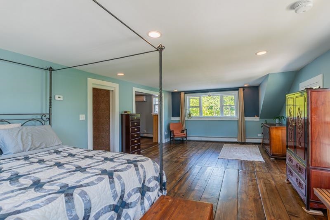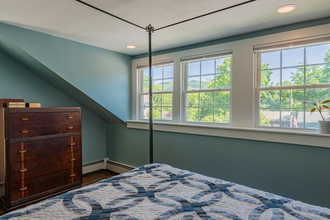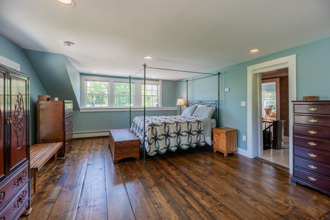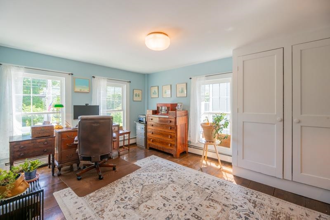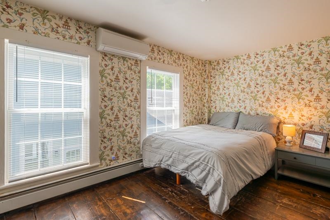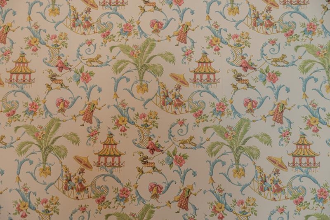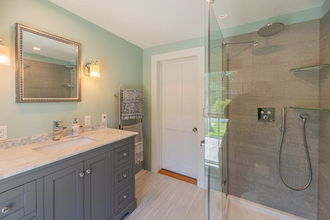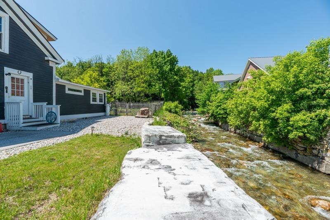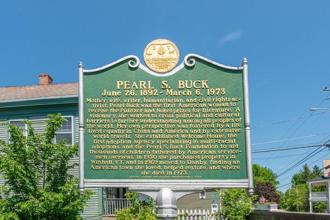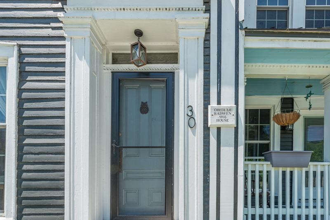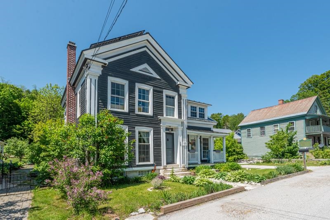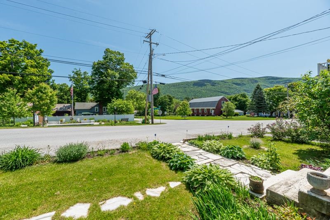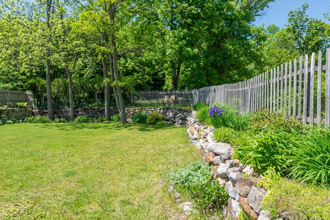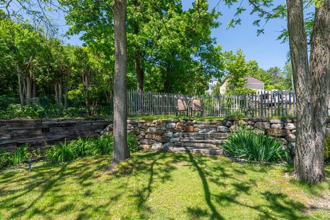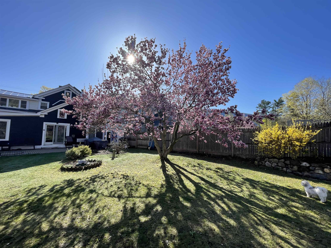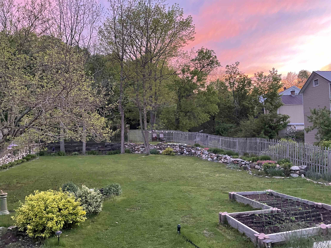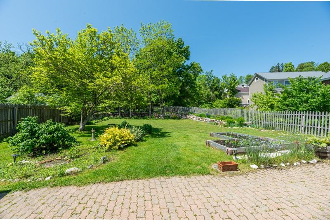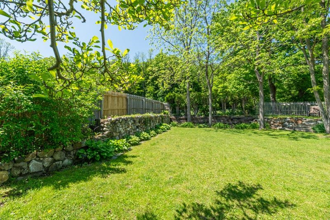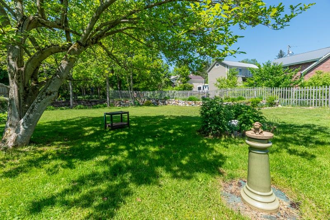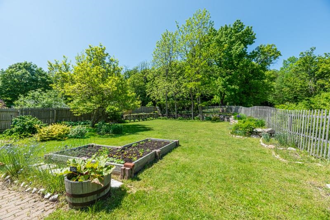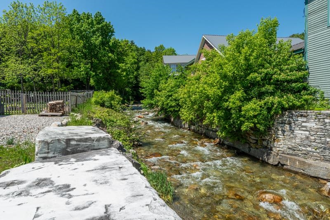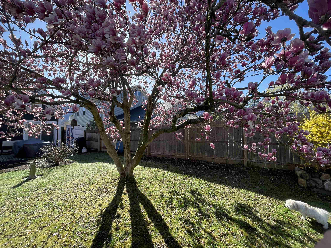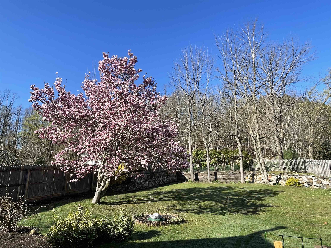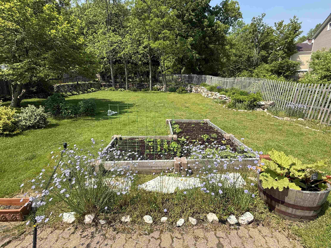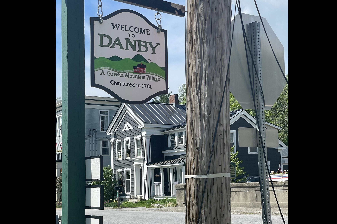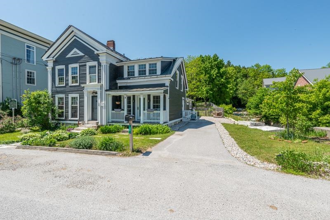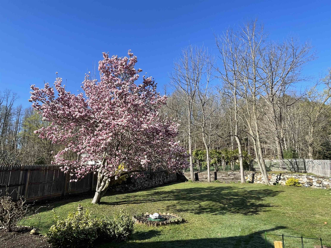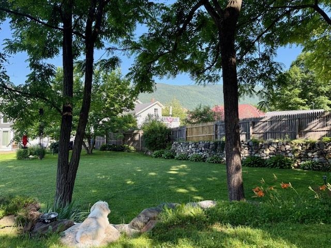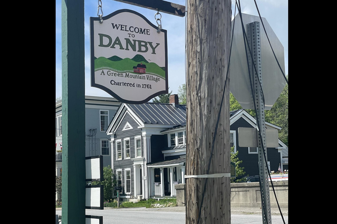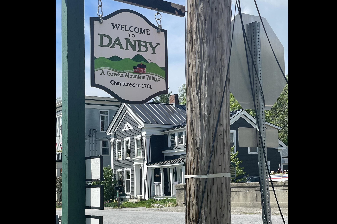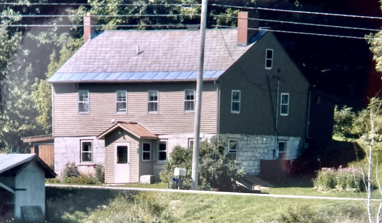1 of 48
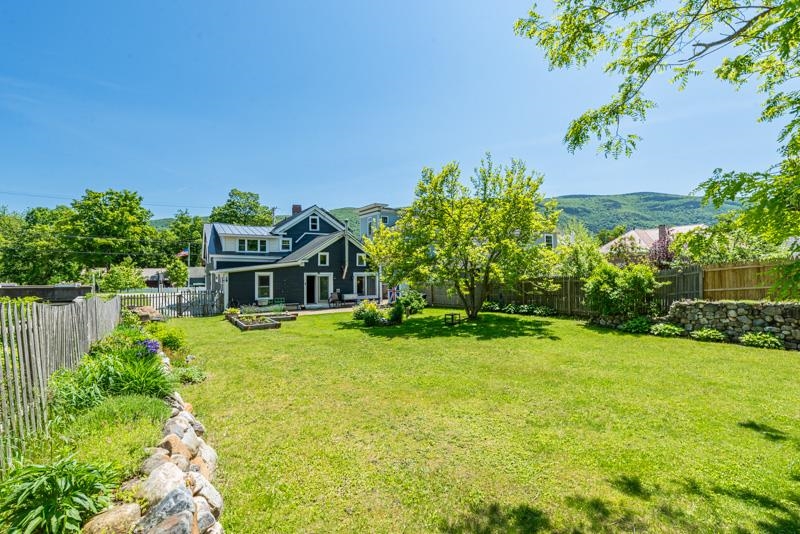
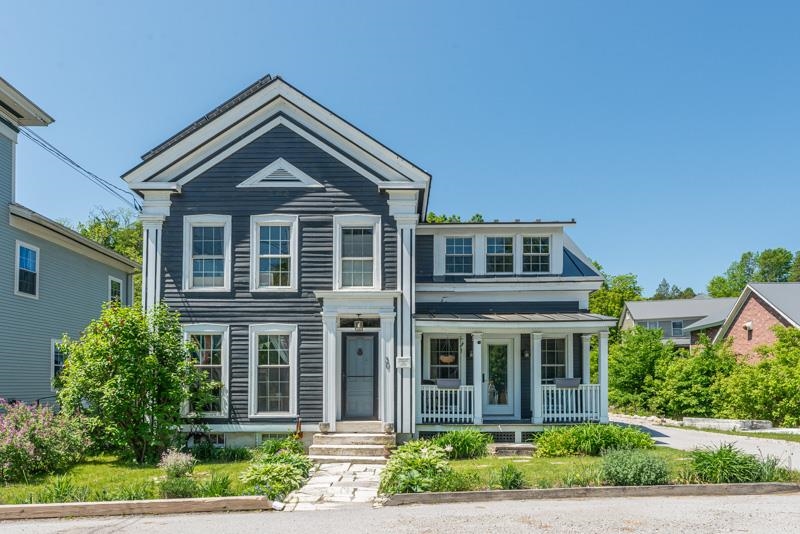
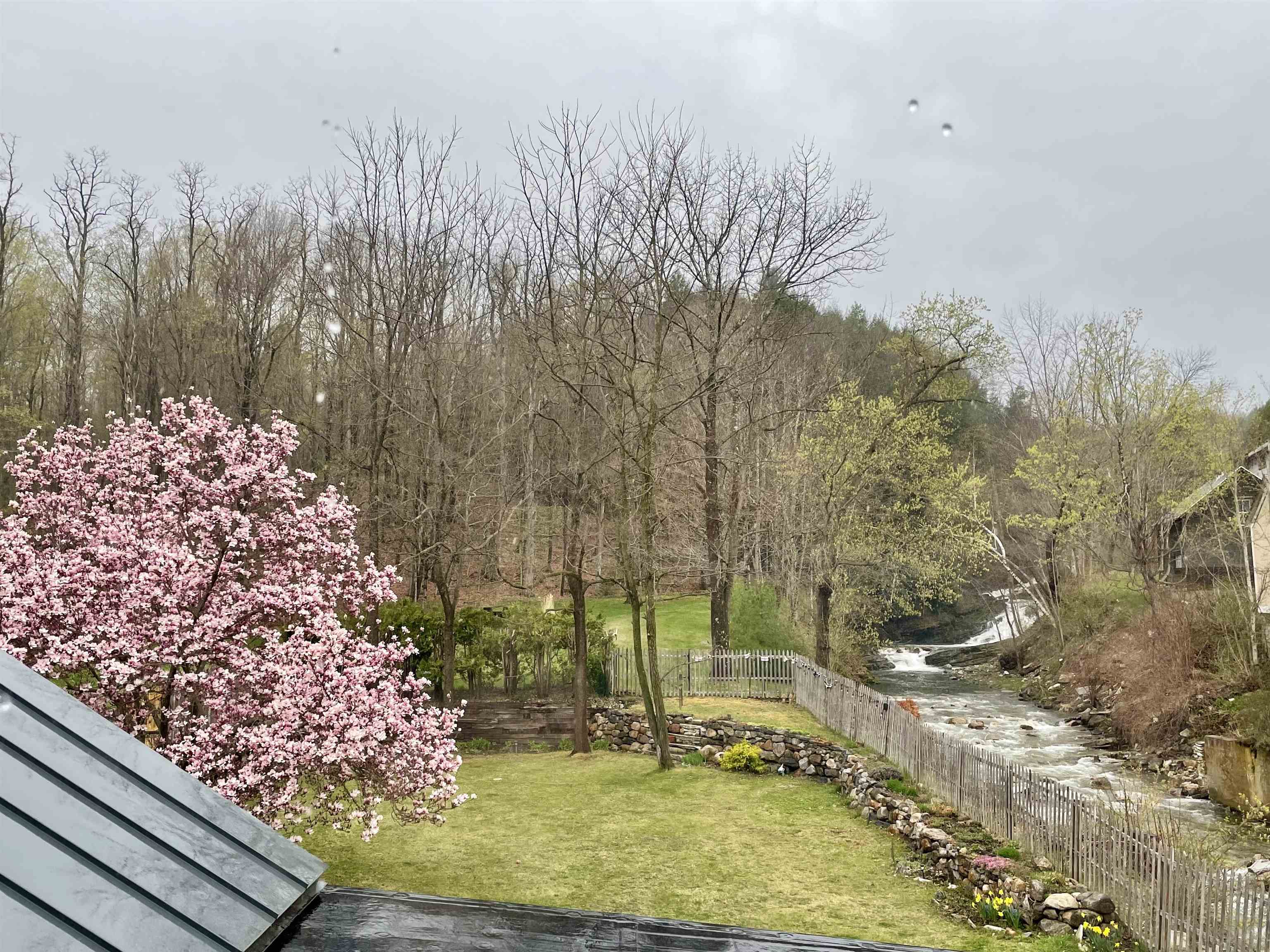
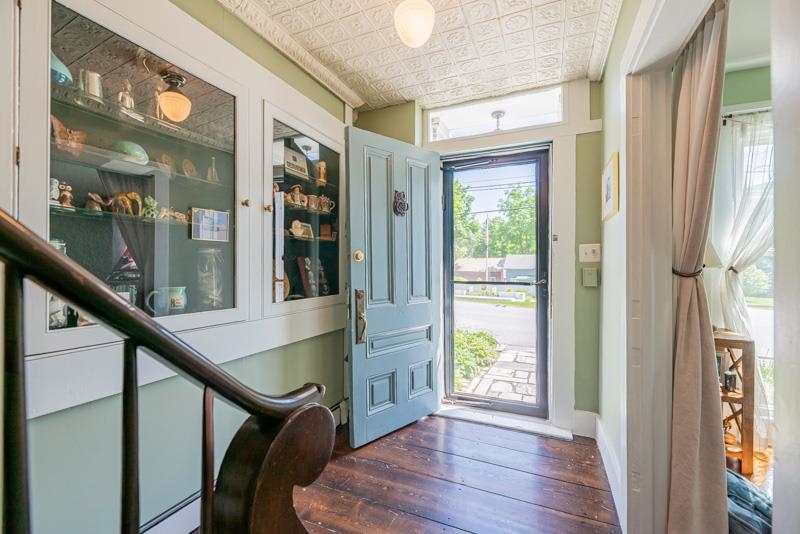
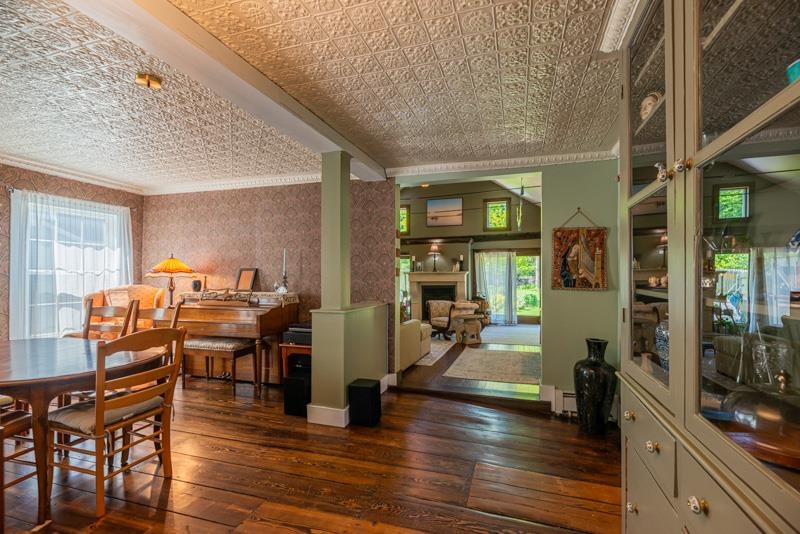
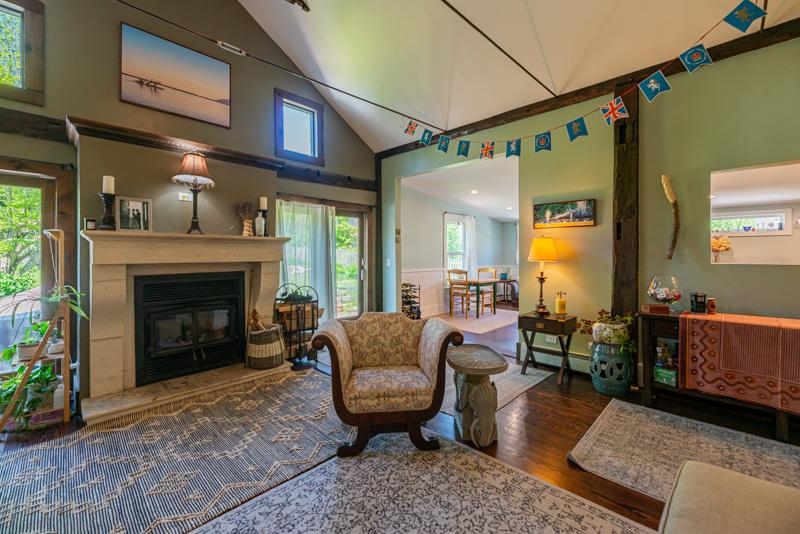
General Property Information
- Property Status:
- Active
- Price:
- $445, 000
- Assessed:
- $0
- Assessed Year:
- County:
- VT-Rutland
- Acres:
- 0.27
- Property Type:
- Single Family
- Year Built:
- 1835
- Agency/Brokerage:
- Katherine Zilkha
Four Seasons Sotheby's Int'l Realty - Bedrooms:
- 4
- Total Baths:
- 2
- Sq. Ft. (Total):
- 2902
- Tax Year:
- 2025
- Taxes:
- $5, 585
- Association Fees:
The best deal in town! $153 per sq ft low bills due to solar make this home a dream to own! Steeped in history yet perfectly suited for modern living, this beautifully restored 1835 Greek Revival blends timeless character with thoughtful updates. Solar power, mini splits, a new roof and chimney, updated electrical, and a renovated kitchen and bath bring modern comfort and efficiency to this classic home. Inside, period details shine-tin ceilings, 1920s light fixtures, the original staircase, and built-ins all exude warmth and charm. The first floor offers a delightful bedroom with its own sweet front porch-a perfect spot for morning coffee. Upstairs, a newly added dormer enhances the spacious primary suite, featuring serene river views, abundant natural light, and a walk-in closet. Outdoors, the setting is storybook: Danby marble sidewalks and walkways lead to your front door, while the home sits above a waterfall and natural granite water slide, with the soothing sound of the brook just beyond. The private backyard opens to mountain views and feels truly enchanting. Despite its tranquility, the home is just 15 minutes from the vibrant town of Manchester and 30 minutes from skiing! Once owned by author Pearl S. Buck, who used it as her book repository and even wallpapered a bedroom herself-this home is rich with history, heart, and authentic Vermont charm.
Interior Features
- # Of Stories:
- 2
- Sq. Ft. (Total):
- 2902
- Sq. Ft. (Above Ground):
- 2902
- Sq. Ft. (Below Ground):
- 0
- Sq. Ft. Unfinished:
- 500
- Rooms:
- 8
- Bedrooms:
- 4
- Baths:
- 2
- Interior Desc:
- Cathedral Ceiling, Ceiling Fan, Dining Area, Hearth, Kitchen/Dining, Walk-in Closet, Wood Stove Insert, 1st Floor Laundry
- Appliances Included:
- Dishwasher, Dryer, Gas Range, Refrigerator, Washer, Water Heater
- Flooring:
- Hardwood, Tile, Vinyl Plank
- Heating Cooling Fuel:
- Water Heater:
- Basement Desc:
- Gravel, Unfinished
Exterior Features
- Style of Residence:
- Federal
- House Color:
- Charcoal
- Time Share:
- No
- Resort:
- No
- Exterior Desc:
- Exterior Details:
- Full Fence, Covered Porch
- Amenities/Services:
- Land Desc.:
- Corner, Country Setting, Stream
- Suitable Land Usage:
- Residential
- Roof Desc.:
- Other, Slate, Standing Seam
- Driveway Desc.:
- Paved
- Foundation Desc.:
- Marble, Stone
- Sewer Desc.:
- Community
- Garage/Parking:
- No
- Garage Spaces:
- 0
- Road Frontage:
- 78
Other Information
- List Date:
- 2025-06-16
- Last Updated:


