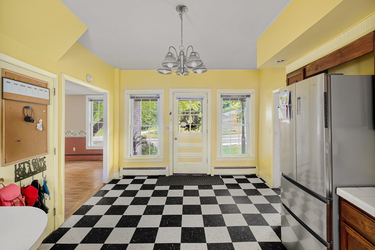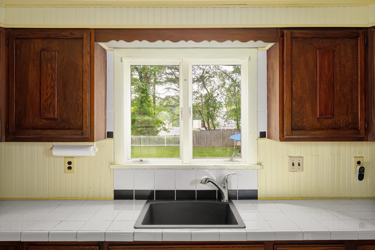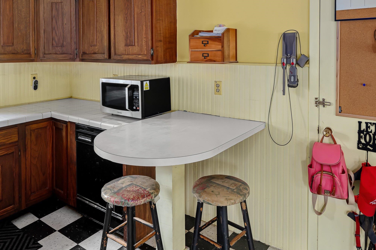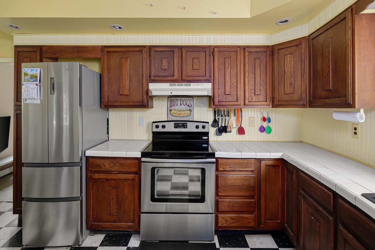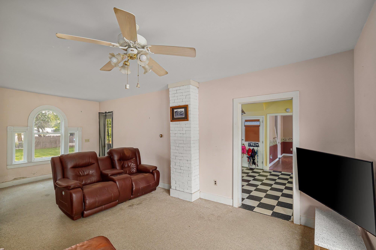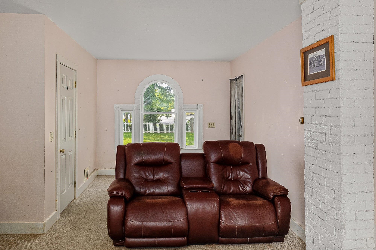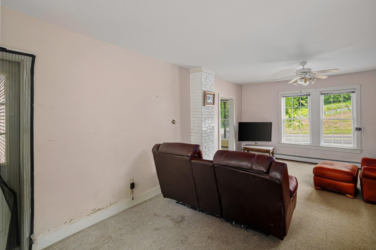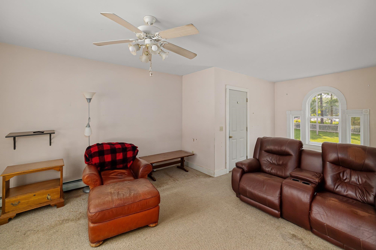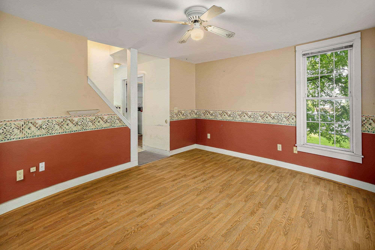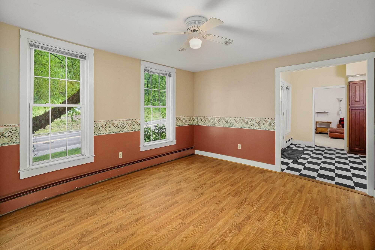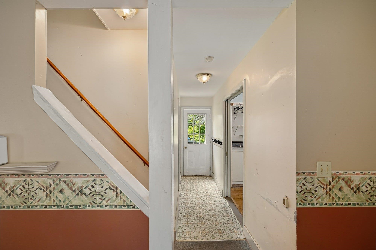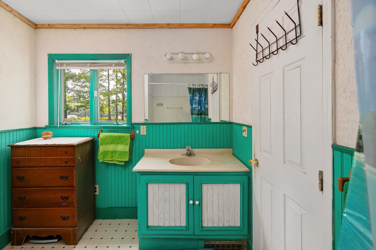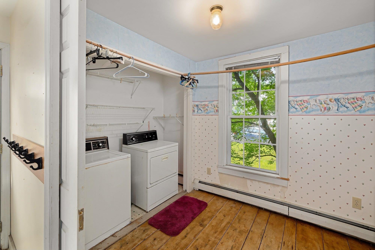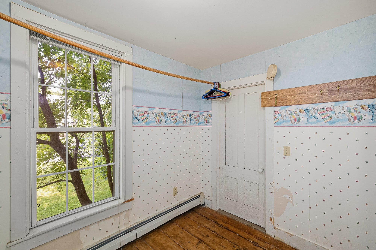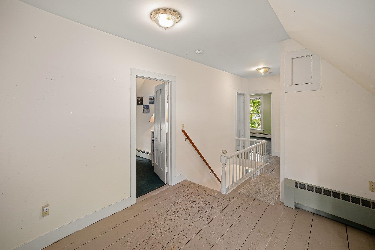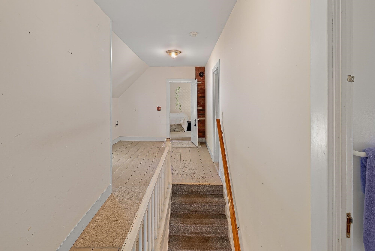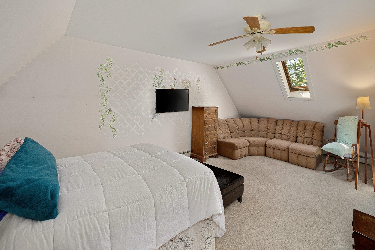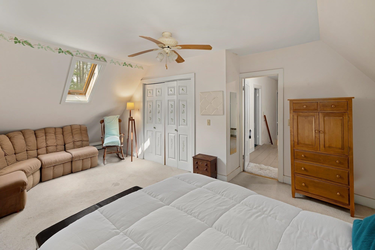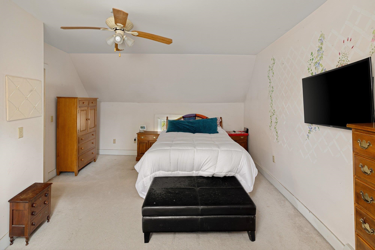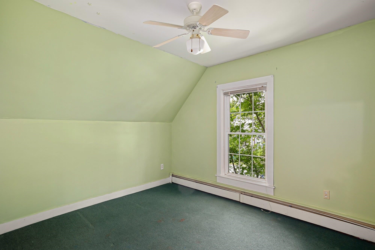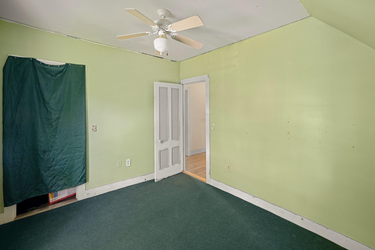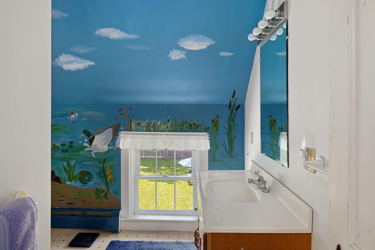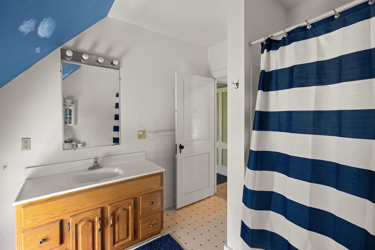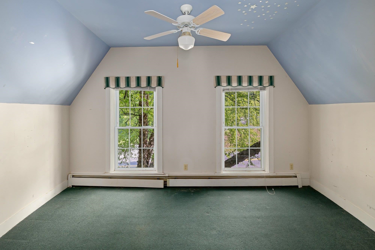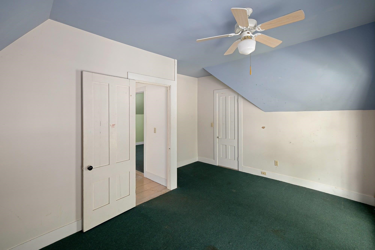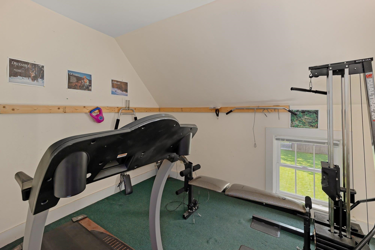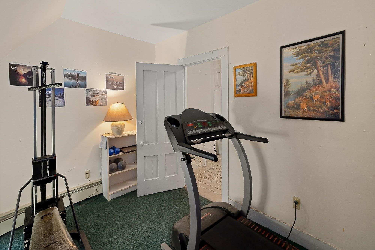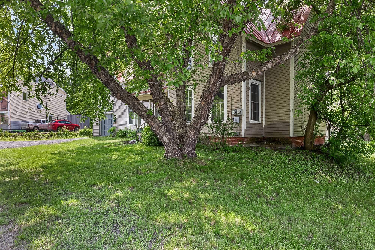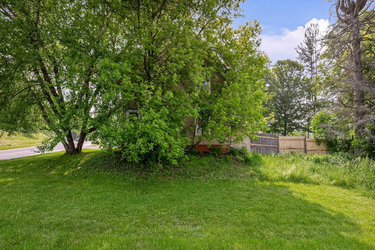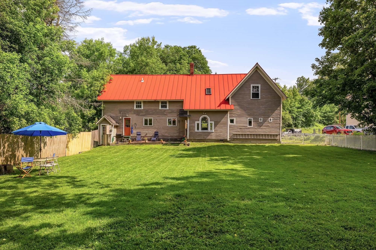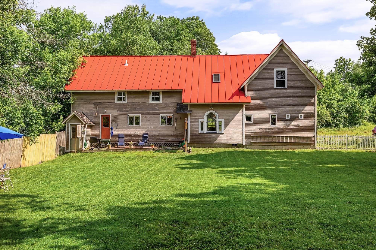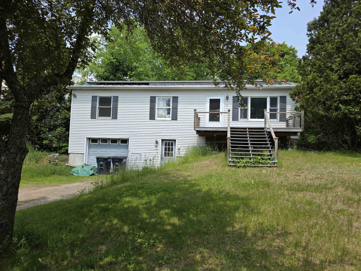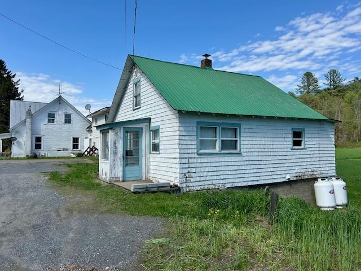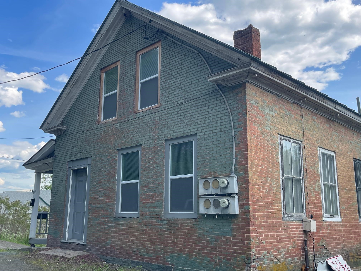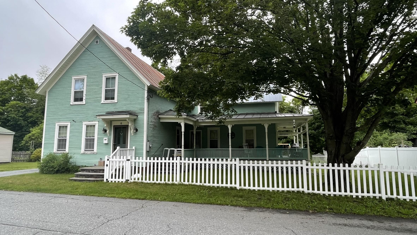1 of 37
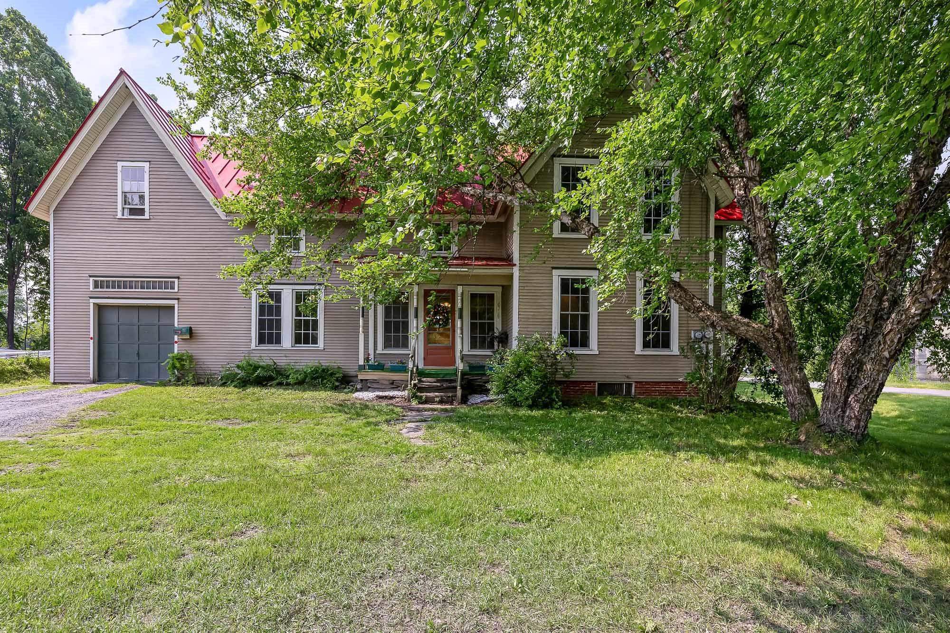
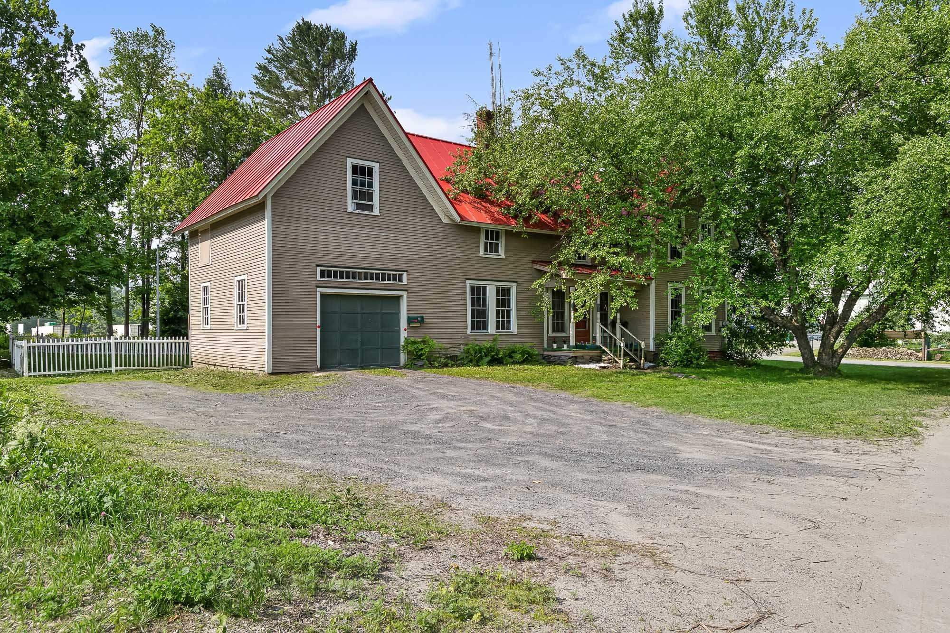
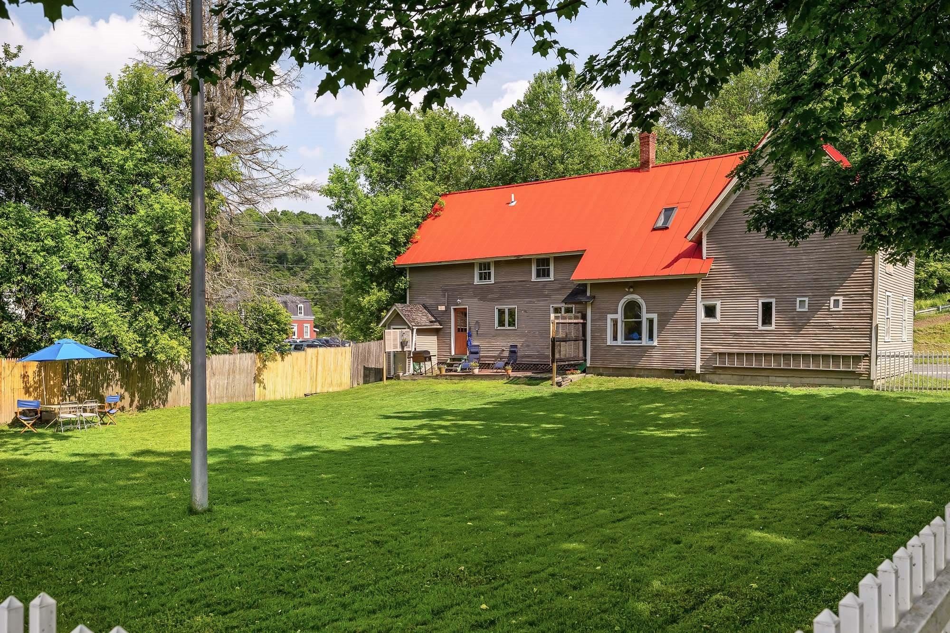
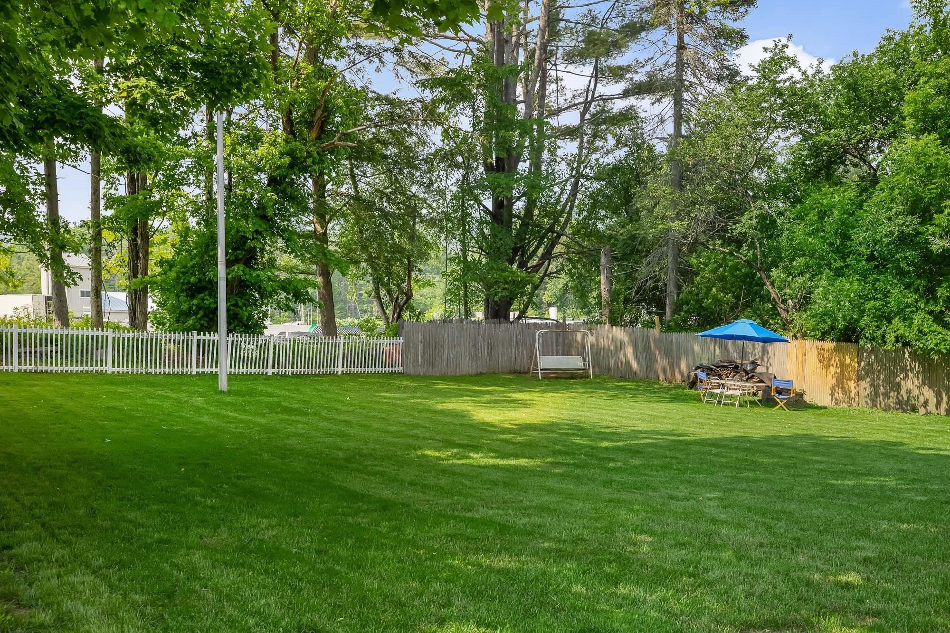
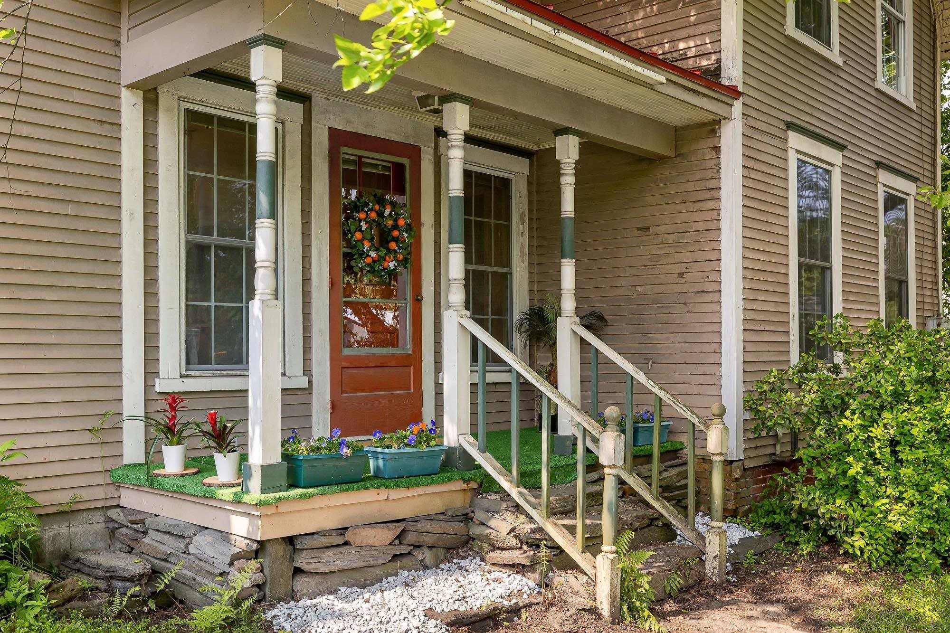
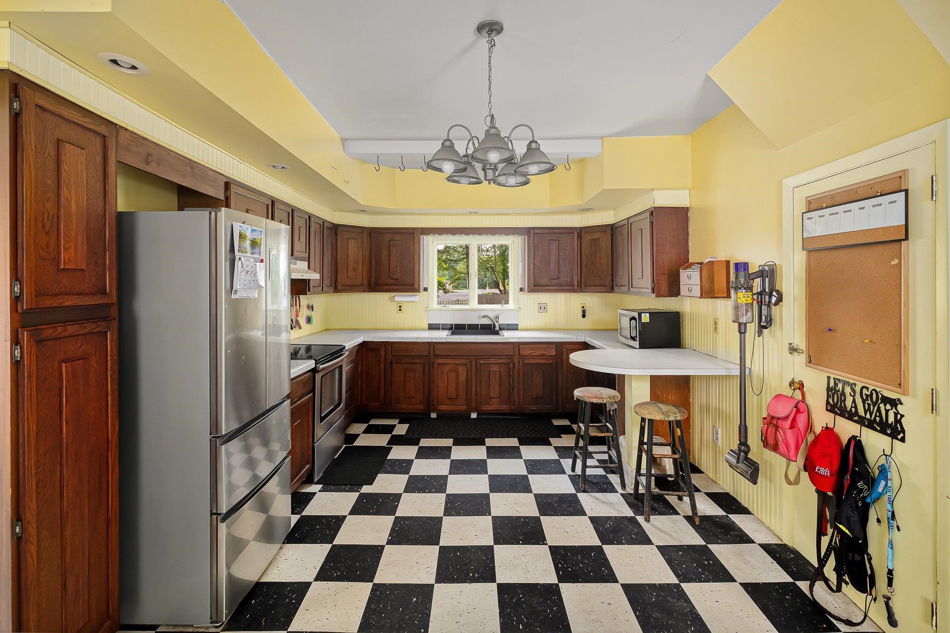
General Property Information
- Property Status:
- Active
- Price:
- $295, 000
- Assessed:
- $0
- Assessed Year:
- County:
- VT-Orange
- Acres:
- 0.40
- Property Type:
- Single Family
- Year Built:
- 1900
- Agency/Brokerage:
- Mariah Kelley
KW Vermont - Bedrooms:
- 3
- Total Baths:
- 2
- Sq. Ft. (Total):
- 2128
- Tax Year:
- 2025
- Taxes:
- $4, 963
- Association Fees:
Located just off I89’s exit 4 you’ll find this single family home with 3 beds and 2 baths. Perfectly located across the street from the high school this property is ready for its next family to put their own spin on it. On the first floor you’ll find a large kitchen with an attached family and dining room along with a full bathroom. A separate laundry room and large closet offers the ideal space to keep your clothing organized. With a one car attached garage and large loft space you’ll have all the storage you’ll ever need. Upstairs you’ll find 3 good sized bedrooms, a full bathroom and a bonus room that would be perfect for an office. The backyard is fully fenced in and landscaped- perfect to accommodate young children and pets. Downtown Randolph is a stone’s throw away with access to all the local restaurants and activities. With I89 less than 5 minutes away and local ski resorts such as Killington, Stowe and Sugarbush, this house is ideally located for both local living and commuting. Open House Saturday 6/21/25 11:00-1:00. Delayed showing until after open house.
Interior Features
- # Of Stories:
- 2
- Sq. Ft. (Total):
- 2128
- Sq. Ft. (Above Ground):
- 2128
- Sq. Ft. (Below Ground):
- 0
- Sq. Ft. Unfinished:
- 0
- Rooms:
- 8
- Bedrooms:
- 3
- Baths:
- 2
- Interior Desc:
- Ceiling Fan, Kitchen/Dining, Laundry - 1st Floor
- Appliances Included:
- Dishwasher, Dryer, Microwave, Refrigerator, Washer, Water Heater - Electric, Water Heater - Owned
- Flooring:
- Carpet, Hardwood, Tile, Vinyl
- Heating Cooling Fuel:
- Water Heater:
- Basement Desc:
- Dirt Floor, Full, Unfinished
Exterior Features
- Style of Residence:
- Farmhouse
- House Color:
- Tan
- Time Share:
- No
- Resort:
- No
- Exterior Desc:
- Exterior Details:
- Fence - Dog, Fence - Full
- Amenities/Services:
- Land Desc.:
- Landscaped, Level, Open, In Town, Near Shopping, Near Railroad, Near School(s)
- Suitable Land Usage:
- Roof Desc.:
- Metal
- Driveway Desc.:
- Dirt
- Foundation Desc.:
- Concrete
- Sewer Desc.:
- Public
- Garage/Parking:
- Yes
- Garage Spaces:
- 1
- Road Frontage:
- 95
Other Information
- List Date:
- 2025-06-17
- Last Updated:


