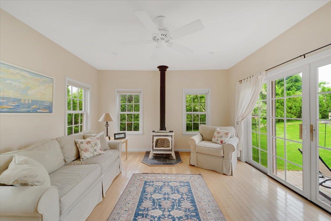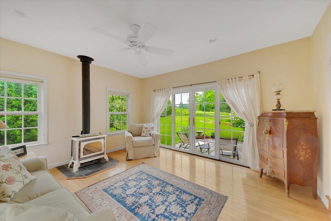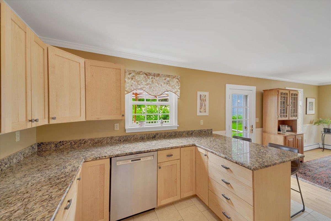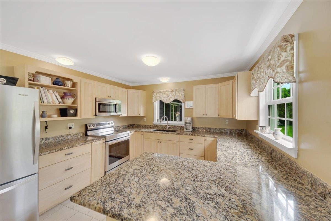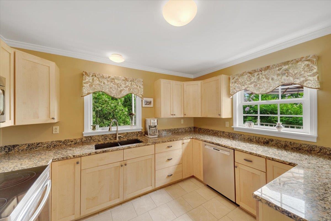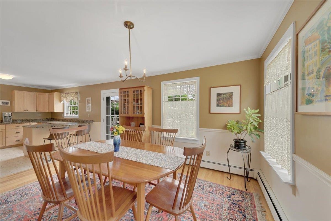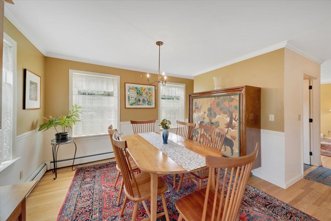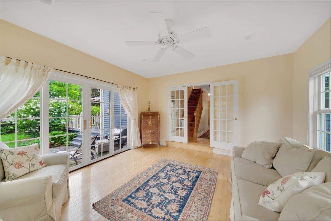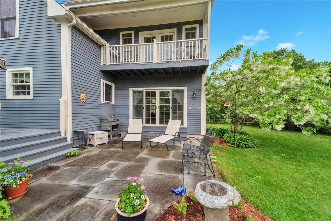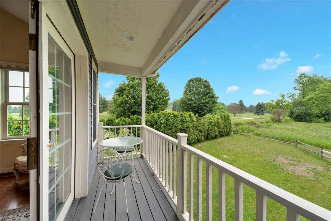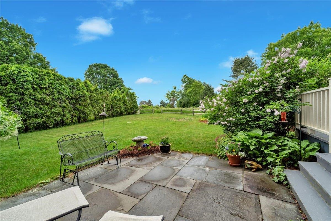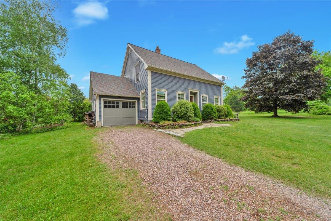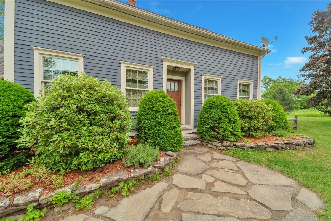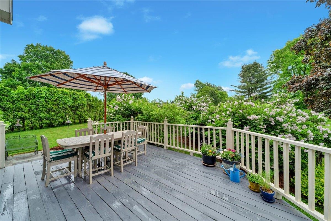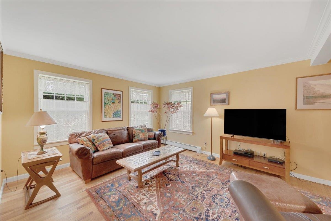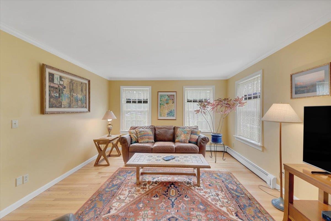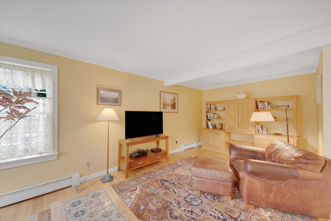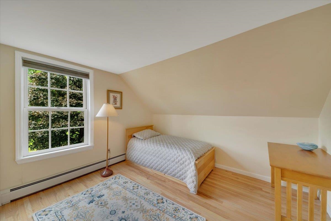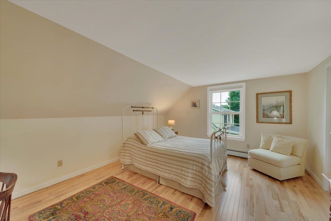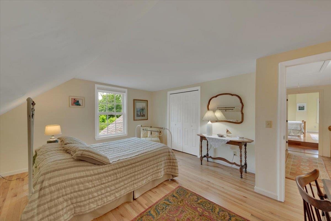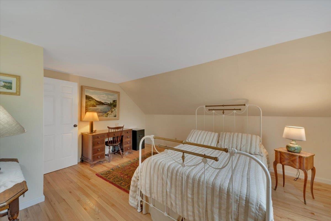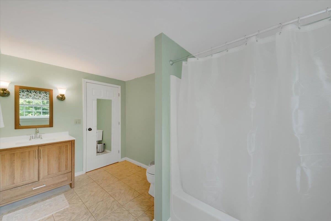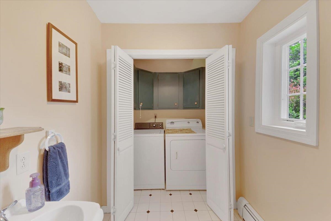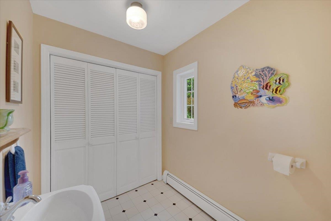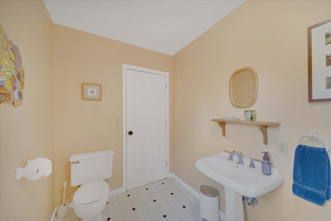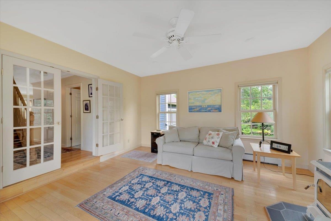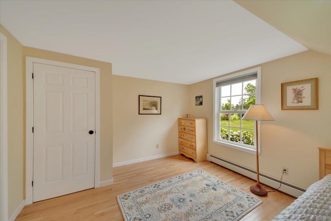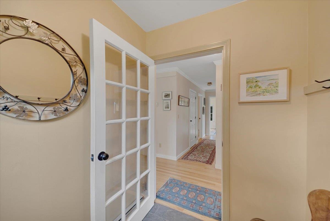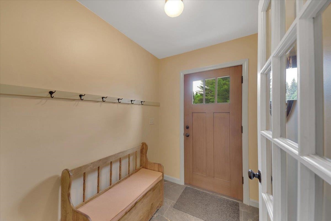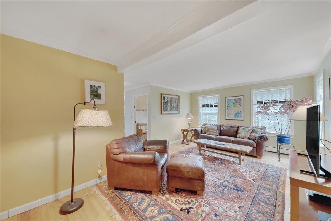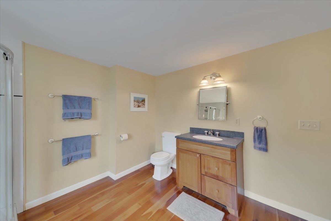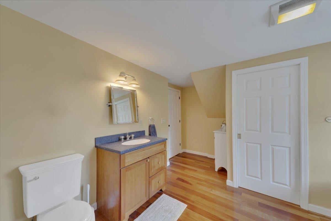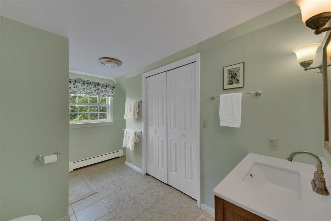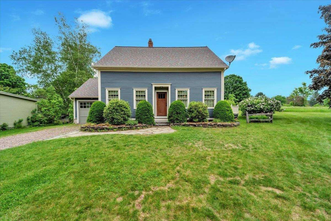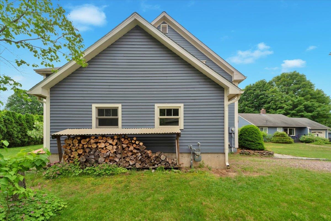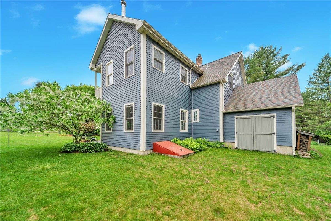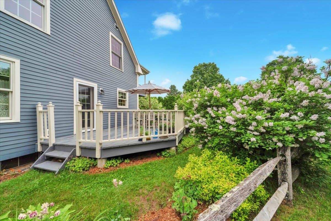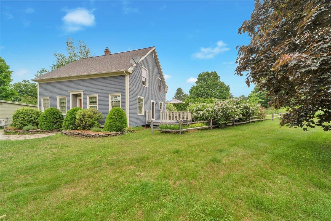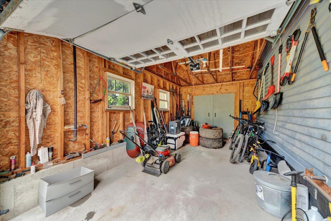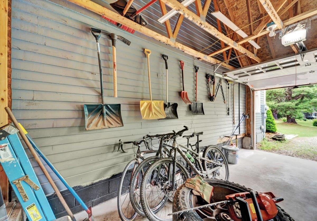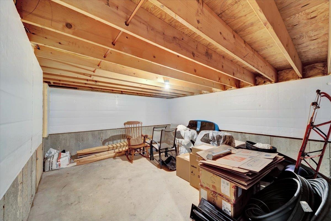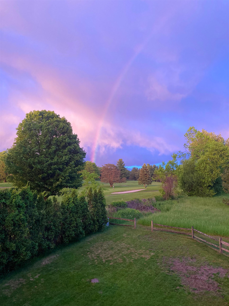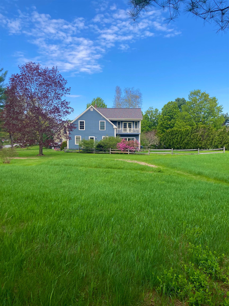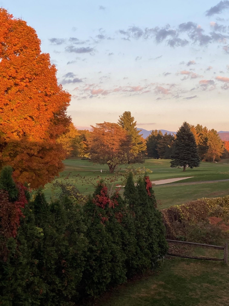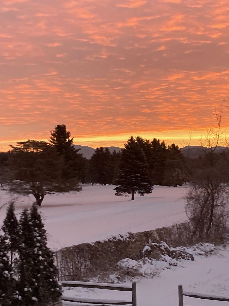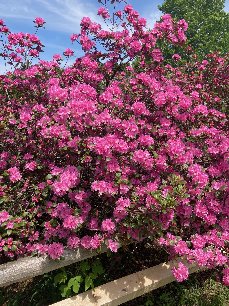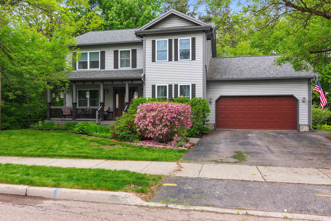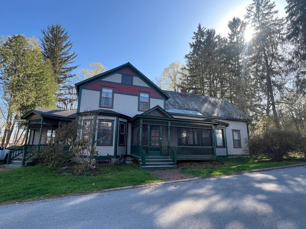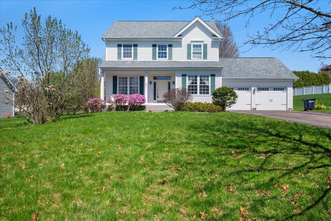1 of 52
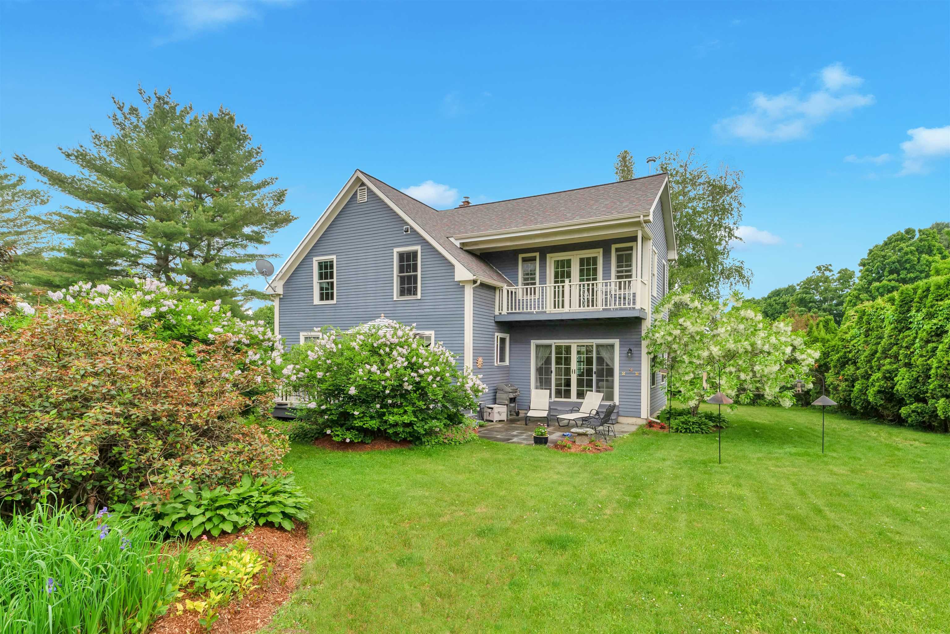
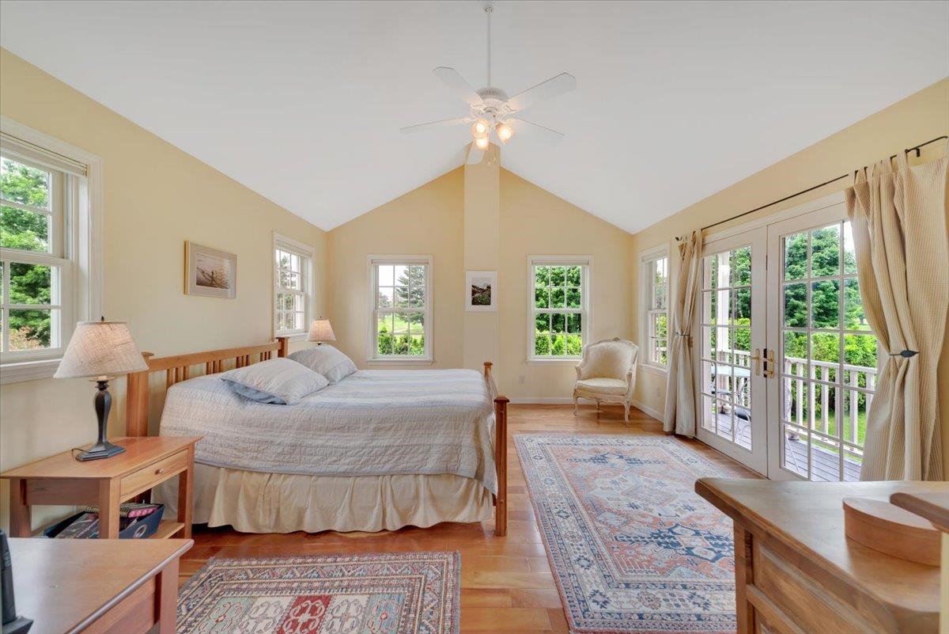
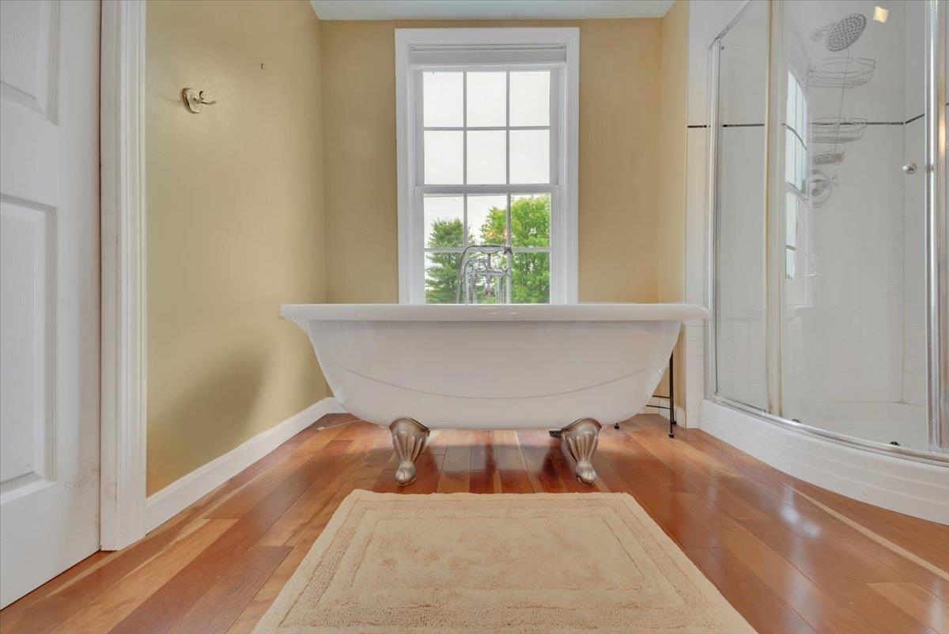
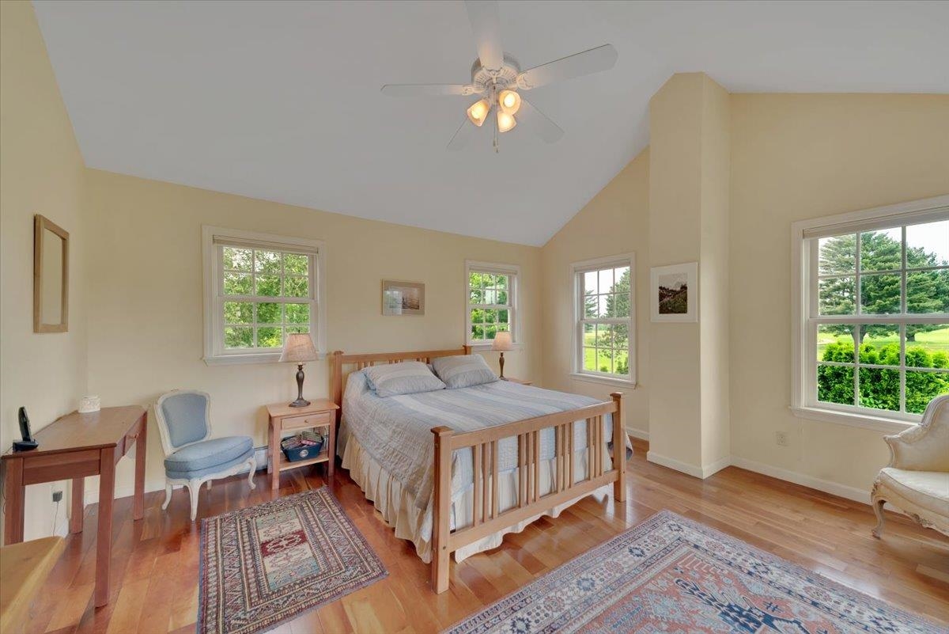
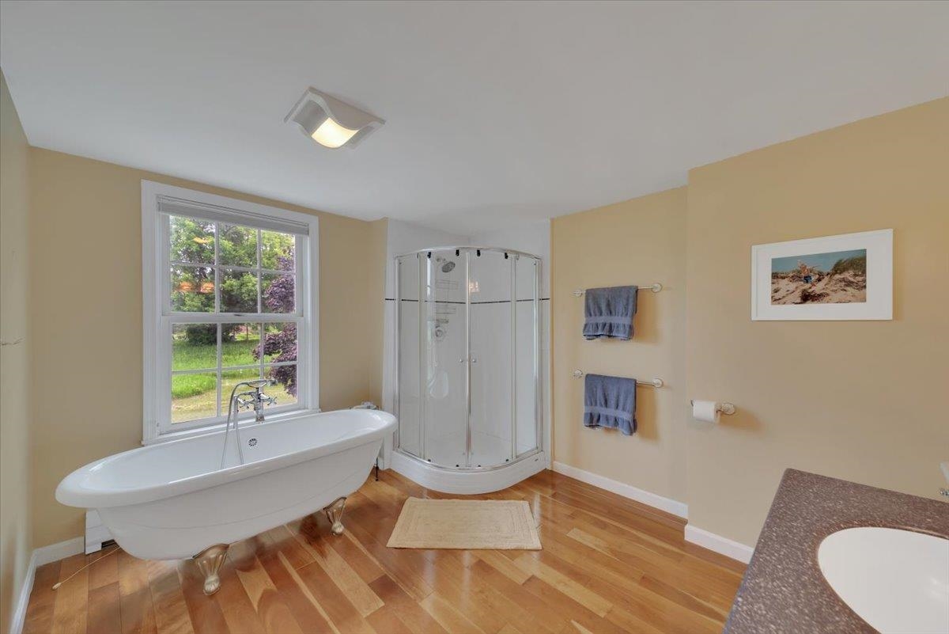
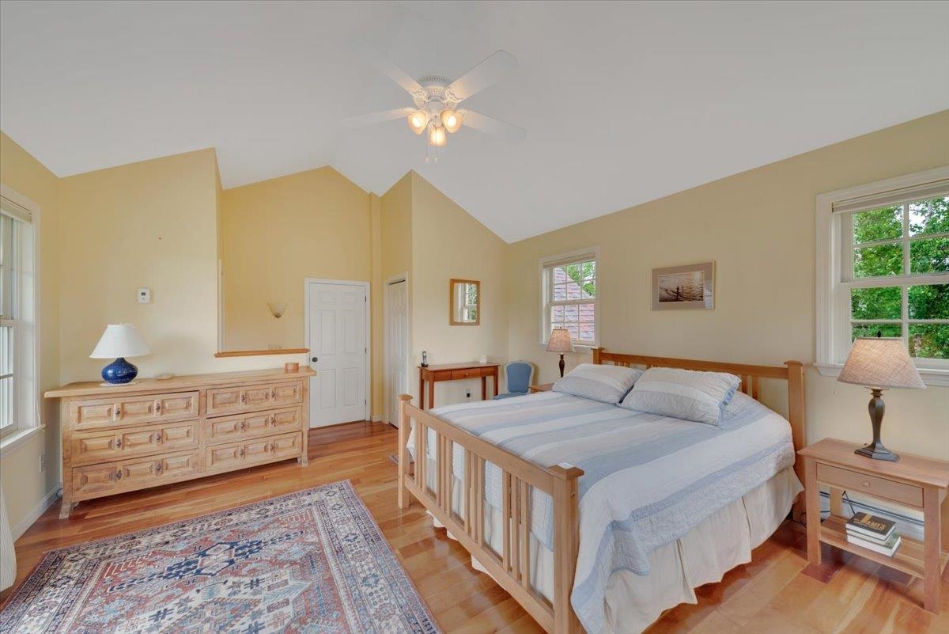
General Property Information
- Property Status:
- Active
- Price:
- $689, 000
- Assessed:
- $0
- Assessed Year:
- County:
- VT-Chittenden
- Acres:
- 0.22
- Property Type:
- Single Family
- Year Built:
- 1982
- Agency/Brokerage:
- Flex Realty Group
Flex Realty - Bedrooms:
- 3
- Total Baths:
- 3
- Sq. Ft. (Total):
- 3084
- Tax Year:
- 2024
- Taxes:
- $7, 296
- Association Fees:
Charming Williston Village Home with Scenic Views and Exceptional Upgrades. Don’t miss this rare opportunity to own a meticulously maintained home in the heart of Williston Village. Thoughtfully expanded in 2003, this 3-bed, 3-bath gem features a stunning primary suite with cherry hardwood floors, a full bath complete with a classic clawfoot tub, and private deck with breathtaking views of the Williston Country Club golf course and Bolton Ski Resort in the distance. The addition also includes a cozy family room anchored by a HearthStone wood stove—perfect for chilly Vermont evenings—and opens to a beautiful bluestone patio ideal for relaxing or entertaining. The renovated kitchen (2015) boasts granite countertops, maple cabinetry, and stainless steel appliances, with a convenient deck just off the kitchen—perfect for summer barbecues. Upstairs, a spacious full bath includes a laundry chute to the first-floor laundry room, adding a thoughtful touch of convenience. The entryway features elegant new slate flooring, & much of the exterior is finished with cement board siding, offering both durability and low maintenance. Other recent improvements include a 4-year-old roof and lovingly cared-for landscaping with lilac trees, fringe trees, rhododendrons, irises, & a lush green lawn. Residents enjoy access to neighborhood walking trails, community garden and just a short walk to the Williston recreation path. Open house on Sunday, June 22nd from 1–3pm. Delayed showings until 6/20/25
Interior Features
- # Of Stories:
- 2
- Sq. Ft. (Total):
- 3084
- Sq. Ft. (Above Ground):
- 2196
- Sq. Ft. (Below Ground):
- 888
- Sq. Ft. Unfinished:
- 0
- Rooms:
- 7
- Bedrooms:
- 3
- Baths:
- 3
- Interior Desc:
- Blinds, Ceiling Fan, Dining Area, Primary BR w/ BA, Natural Light, Vaulted Ceiling, Window Treatment, Laundry - 1st Floor, Attic - Pulldown
- Appliances Included:
- Cooktop - Electric, Dishwasher - Energy Star, Dryer, Freezer, Microwave, Oven - Wall, Refrigerator-Energy Star, Washer, Stove - Electric, Water Heater - Gas, Water Heater - Owned
- Flooring:
- Ceramic Tile, Hardwood
- Heating Cooling Fuel:
- Water Heater:
- Basement Desc:
- Bulkhead, Concrete, Concrete Floor, Daylight, Full, Stairs - Interior, Storage Space, Interior Access, Exterior Access, Stairs - Basement
Exterior Features
- Style of Residence:
- Cape
- House Color:
- Time Share:
- No
- Resort:
- Exterior Desc:
- Exterior Details:
- Balcony, Deck, Fence - Partial, Patio, Window Screens, Windows - Double Pane
- Amenities/Services:
- Land Desc.:
- Landscaped, Level, View, Walking Trails
- Suitable Land Usage:
- Roof Desc.:
- Shingle, Shingle - Asphalt
- Driveway Desc.:
- Gravel
- Foundation Desc.:
- Block, Slab - Concrete
- Sewer Desc.:
- Public
- Garage/Parking:
- Yes
- Garage Spaces:
- 1
- Road Frontage:
- 0
Other Information
- List Date:
- 2025-06-17
- Last Updated:


