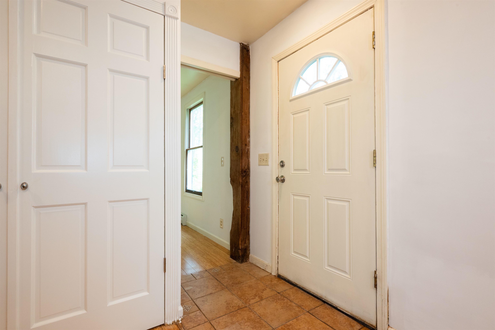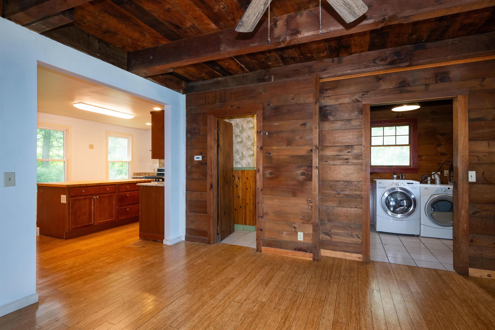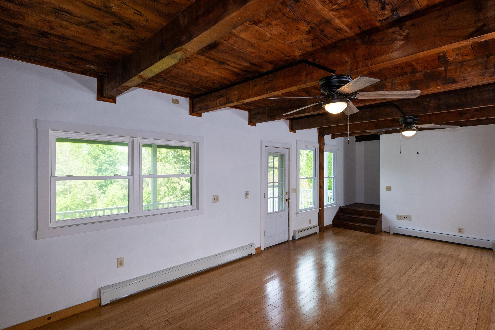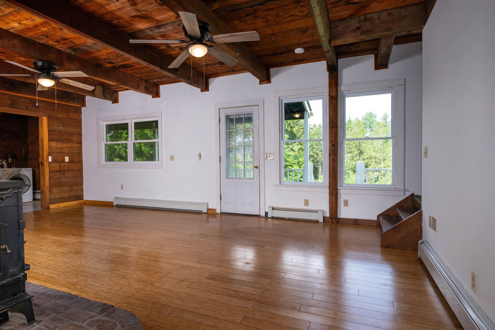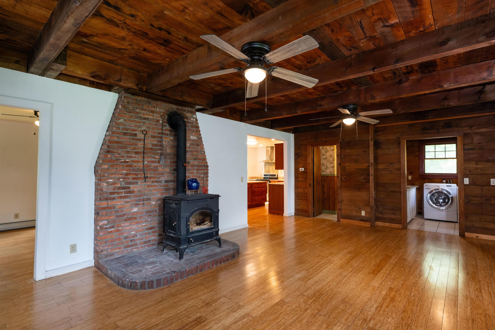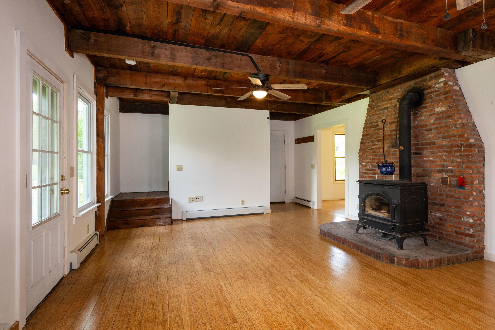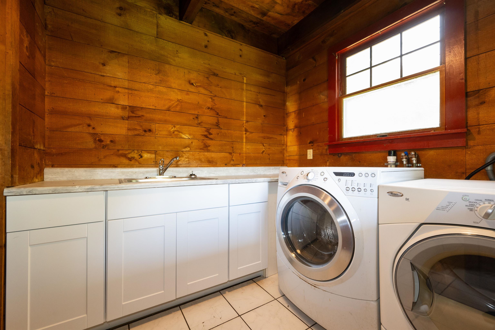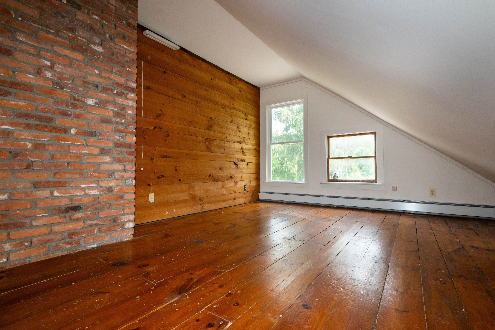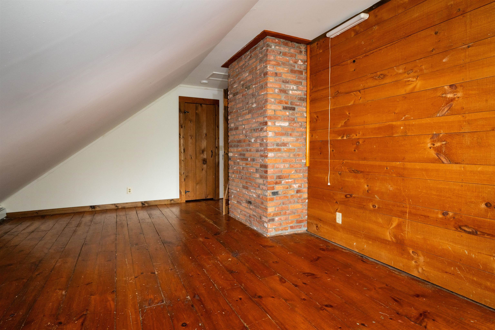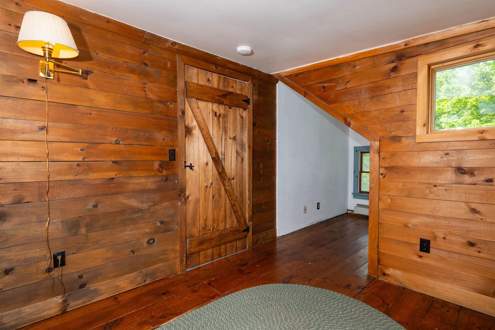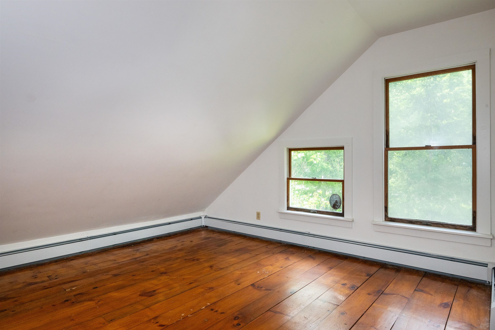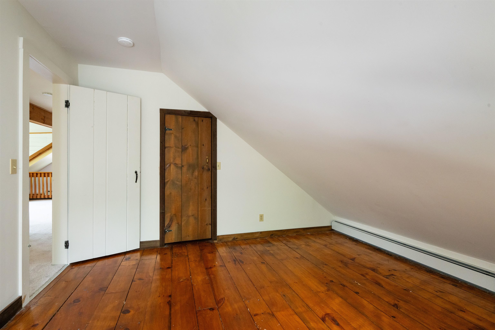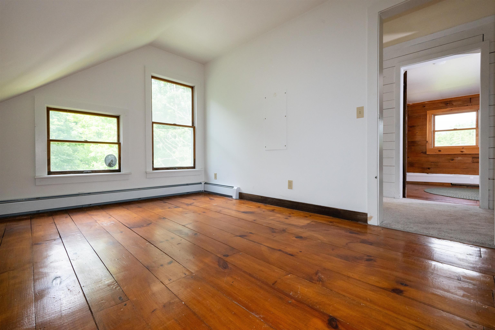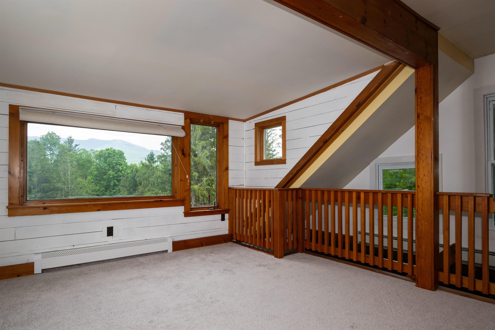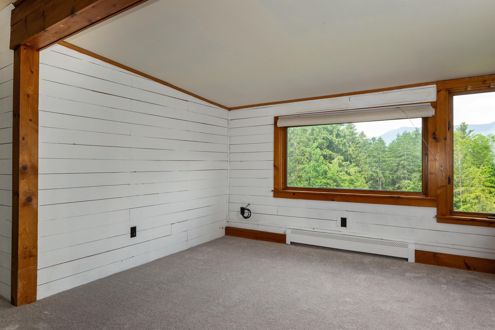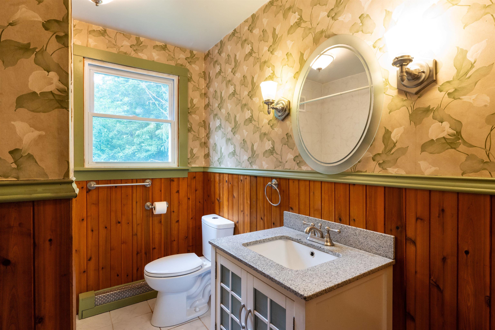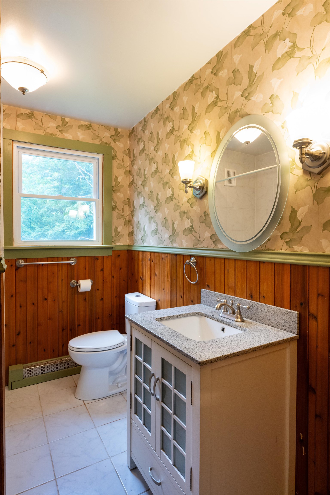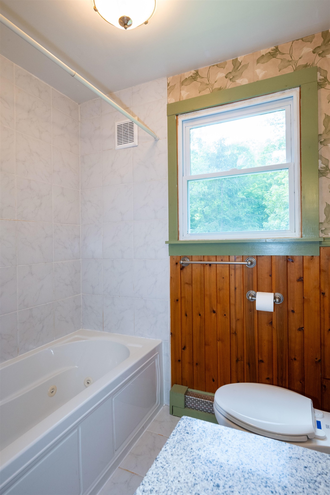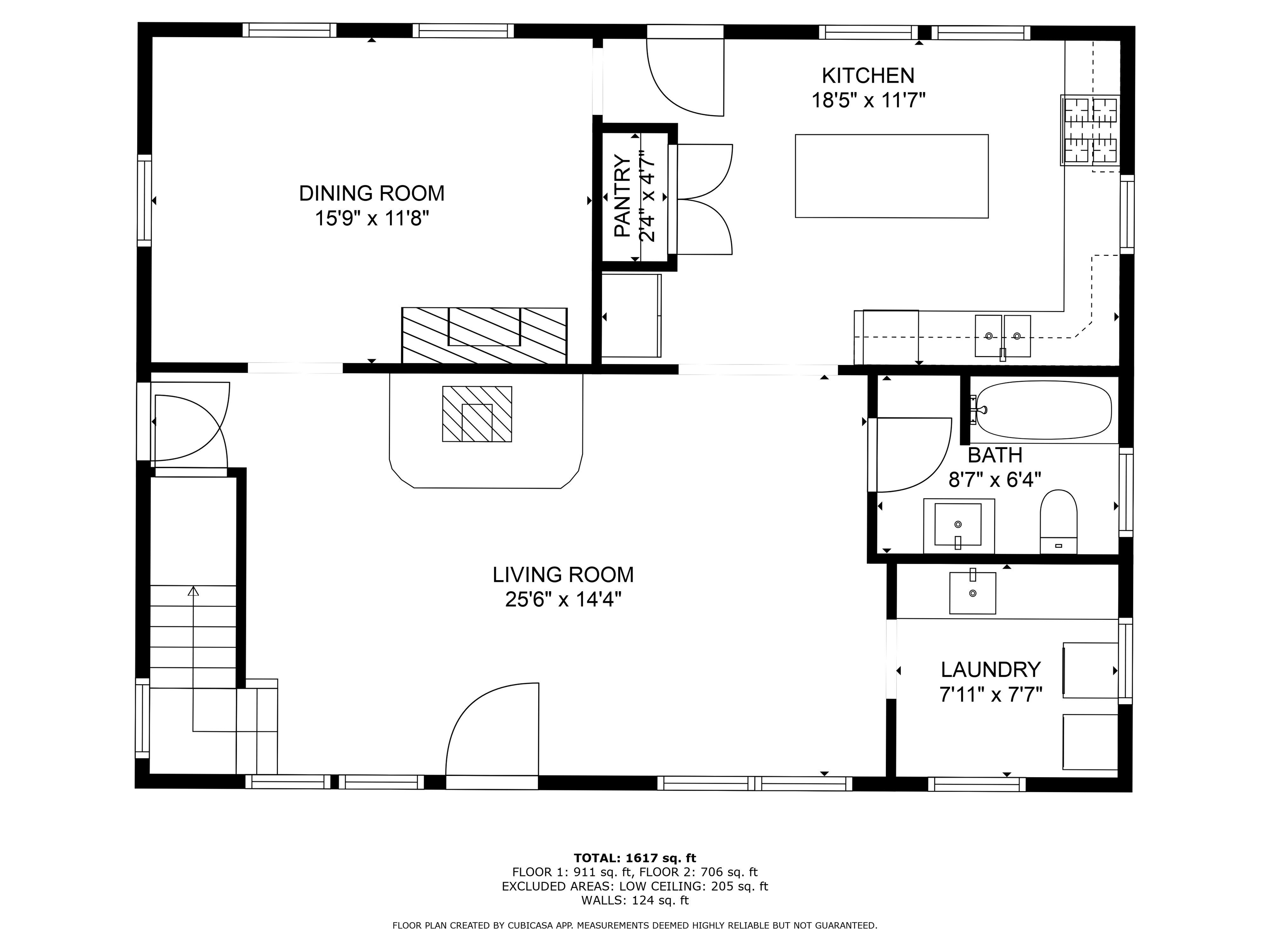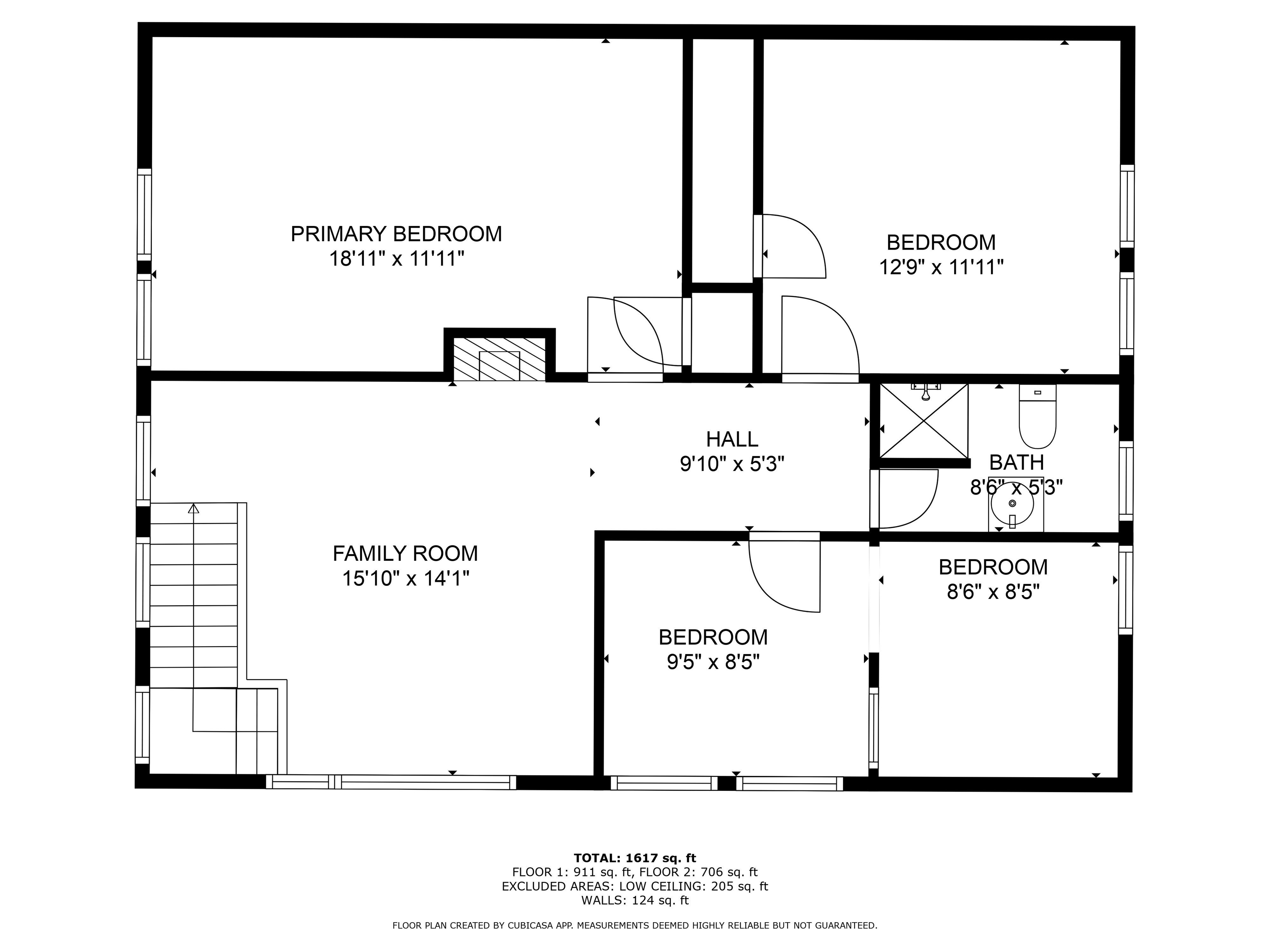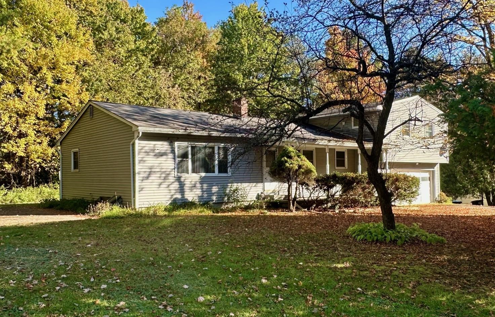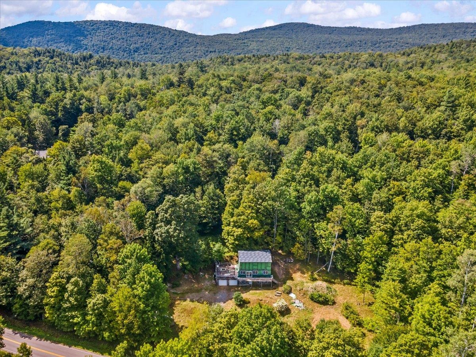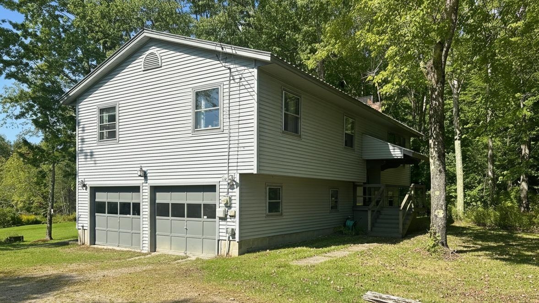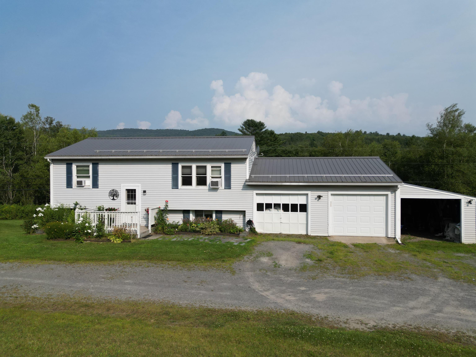1 of 26
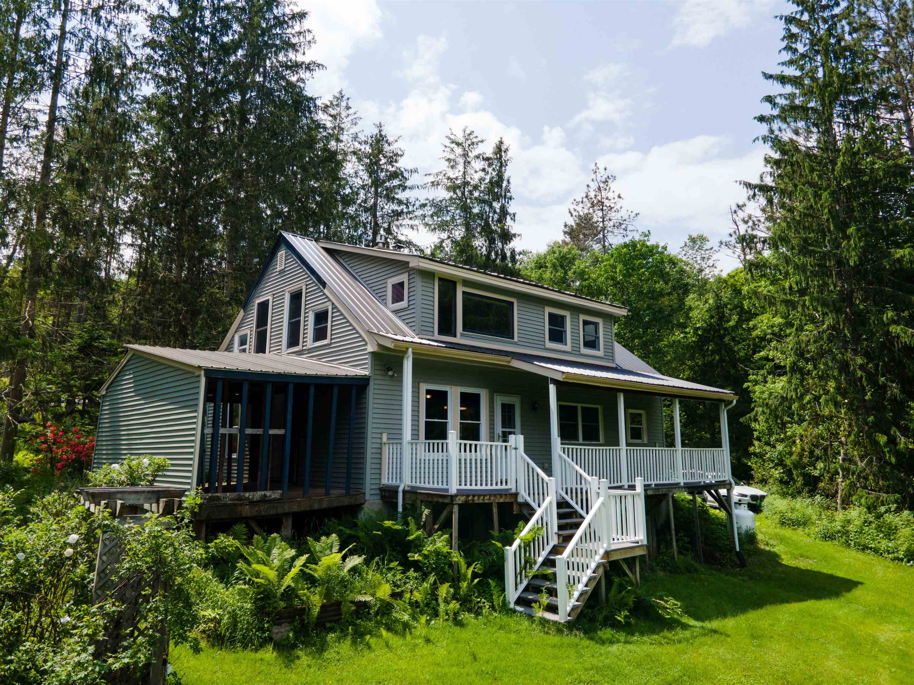
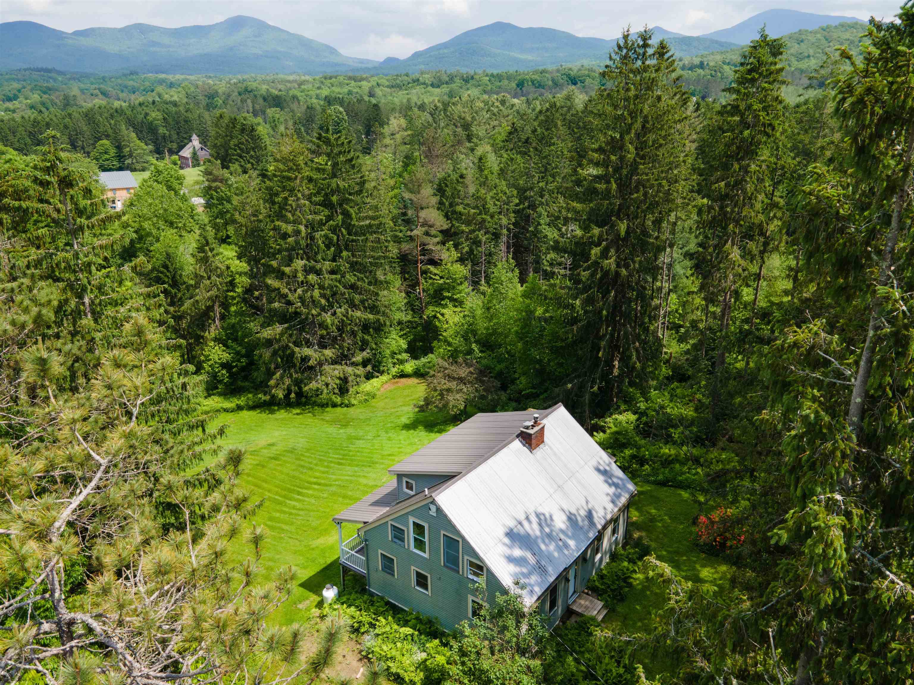
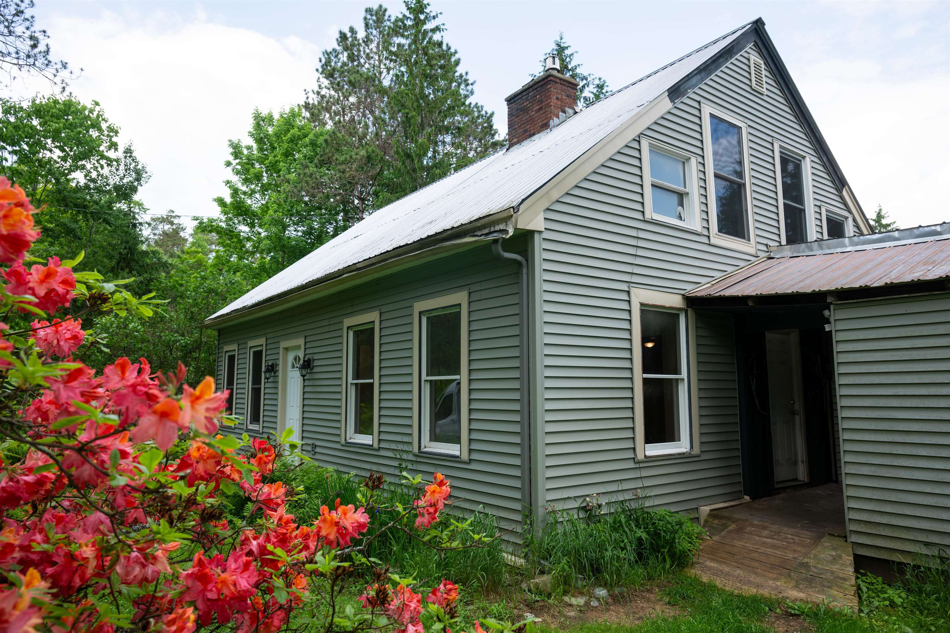
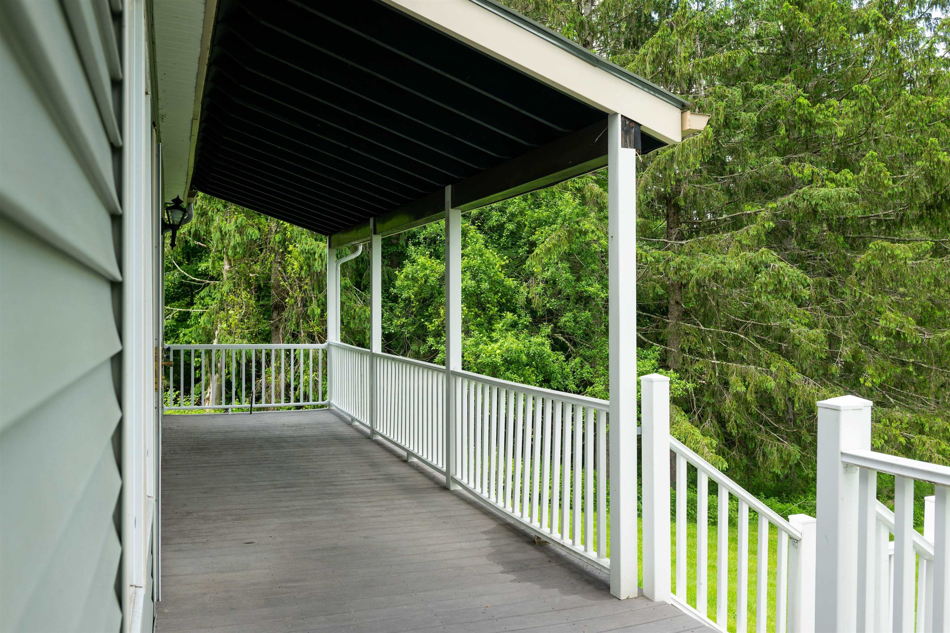
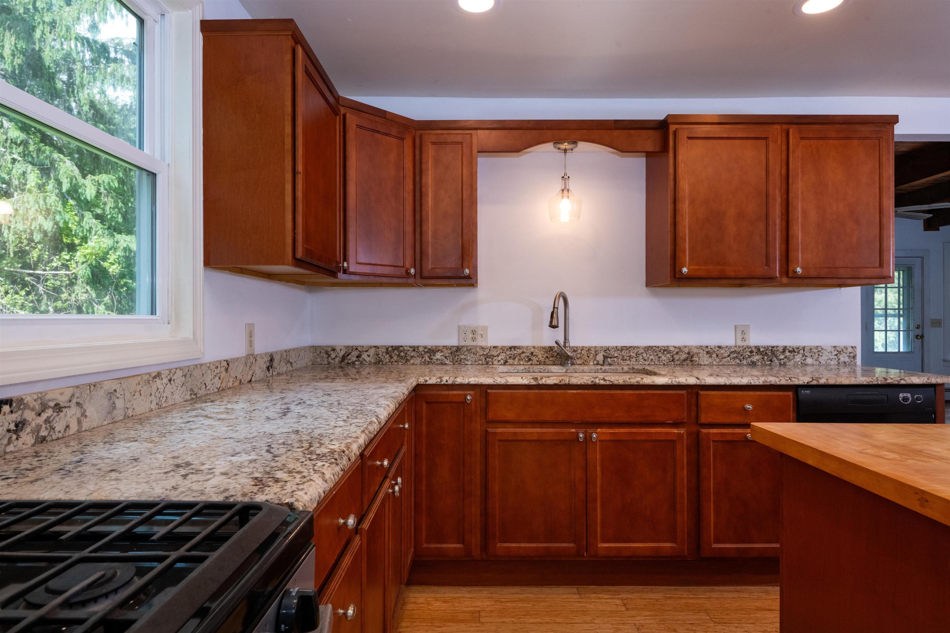
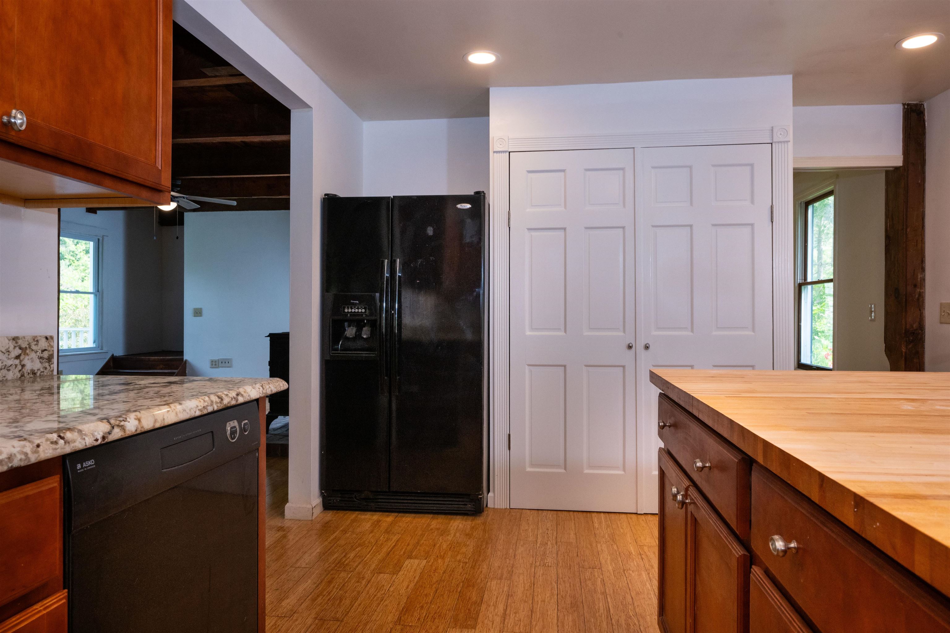
General Property Information
- Property Status:
- Active
- Price:
- $450, 000
- Assessed:
- $0
- Assessed Year:
- County:
- VT-Chittenden
- Acres:
- 3.07
- Property Type:
- Single Family
- Year Built:
- 1975
- Agency/Brokerage:
- Derek Greene
Derek Greene - Bedrooms:
- 3
- Total Baths:
- 2
- Sq. Ft. (Total):
- 1775
- Tax Year:
- 2025
- Taxes:
- $7, 284
- Association Fees:
Move right into this spacious and immaculate 2 story cape on 3 acres in a tranquil country setting. This house has just undergone a transformation w/ all new light fixtures, ceiling fans, interior paint, deck repairs, bathroom refreshes, oil tank replacement (prior to closing), furnace tune-up, septic pumped and inspected, well inspected, & more. On the 1st floor, an extra-large family room has a wood burning stove and magnificent views of Mount Mansfield, there is a newly redone laundry room, and a dining room with an LP stove. Upstairs , there are two extra-large bedrooms with a 3rd regular sized bedroom and a 2nd family room with a large window for more views of Mount Mansfield. The basement is unfinished concrete with a workbench and some shelving. This could easily be finished for additional space if desired. Located just minutes from the amenities of Underhill and Jericho, including locals' favorite Poorhouse Pie, and a quick cruise to Smugglers Notch (20 mins) and Burlington International Airport (30 mins). This well-maintained home maximizes its indoor and outside spaces, offering the perfect blend of comfort, versatility, and country location ready for you to move right in and make it your own.
Interior Features
- # Of Stories:
- 2
- Sq. Ft. (Total):
- 1775
- Sq. Ft. (Above Ground):
- 1775
- Sq. Ft. (Below Ground):
- 0
- Sq. Ft. Unfinished:
- 880
- Rooms:
- 8
- Bedrooms:
- 3
- Baths:
- 2
- Interior Desc:
- Cedar Closet, Ceiling Fan, Dining Area, Gas Fireplace, Wood Fireplace, Kitchen Island, Laundry Hook-ups, LED Lighting, Living/Dining, Natural Light, Natural Woodwork, Indoor Storage, 1st Floor Laundry
- Appliances Included:
- ENERGY STAR Qual Dishwshr, ENERGY STAR Qual Dryer, Gas Range, ENERGY STAR Qual Fridge, ENERGY STAR Qual Washer, Gas Stove, Exhaust Fan
- Flooring:
- Carpet, Ceramic Tile, Concrete, Hardwood
- Heating Cooling Fuel:
- Water Heater:
- Basement Desc:
- Concrete Floor, Frost Wall, Full, Insulated, Interior Stairs
Exterior Features
- Style of Residence:
- Cape
- House Color:
- Blue
- Time Share:
- No
- Resort:
- Exterior Desc:
- Exterior Details:
- Covered Porch
- Amenities/Services:
- Land Desc.:
- Country Setting, Rolling, Stream, View, Wooded
- Suitable Land Usage:
- Roof Desc.:
- Metal, Standing Seam
- Driveway Desc.:
- Dirt, Gravel
- Foundation Desc.:
- Concrete, Poured Concrete
- Sewer Desc.:
- 1000 Gallon, Holding Tank, Existing Leach Field, On-Site Septic Exists, Private, Septic
- Garage/Parking:
- No
- Garage Spaces:
- 0
- Road Frontage:
- 100
Other Information
- List Date:
- 2025-06-17
- Last Updated:


