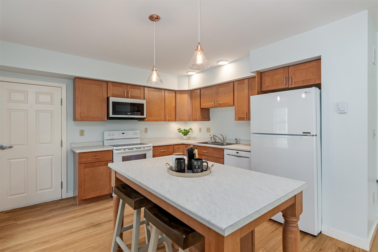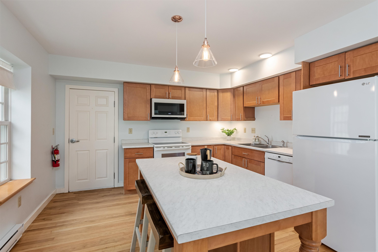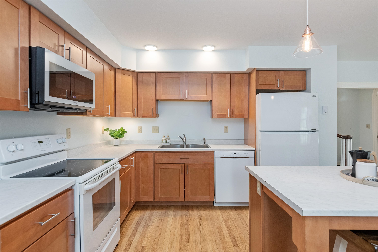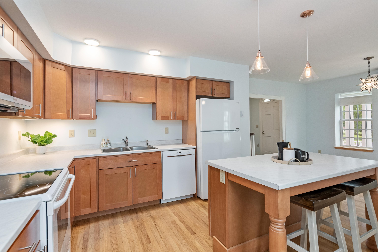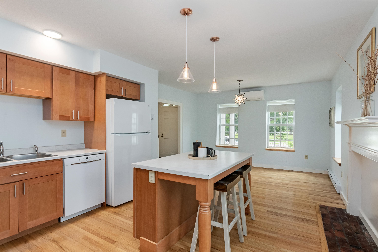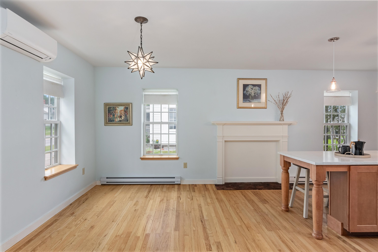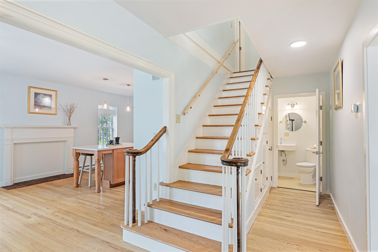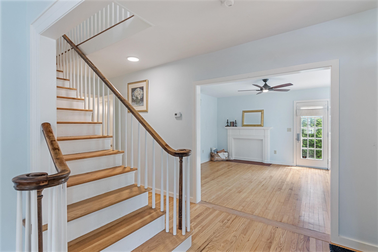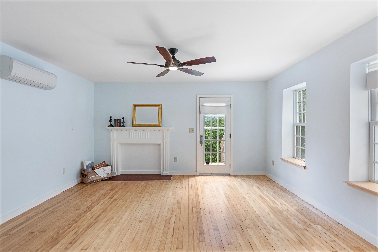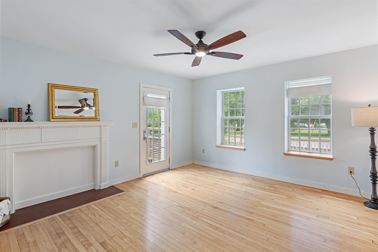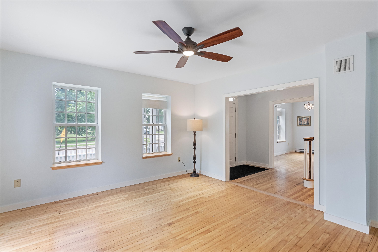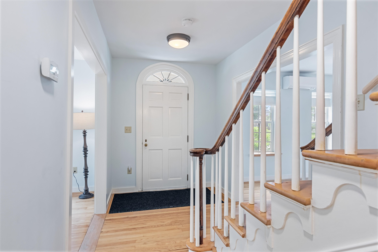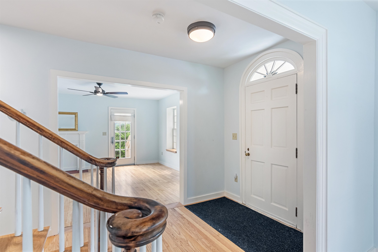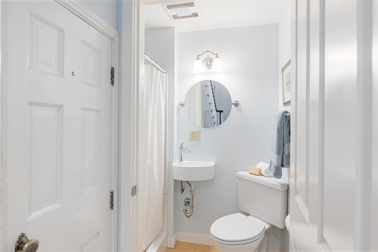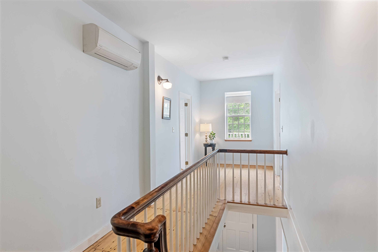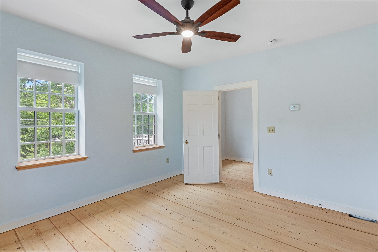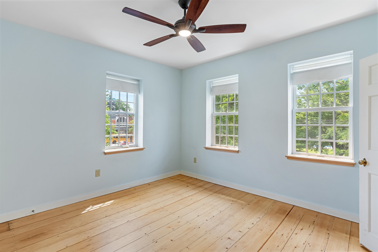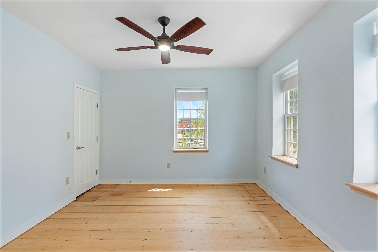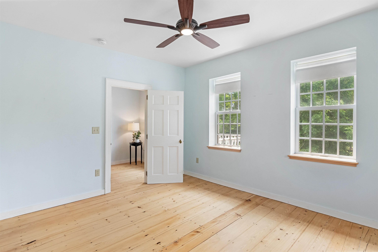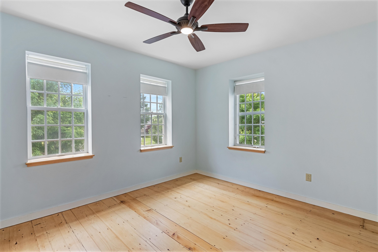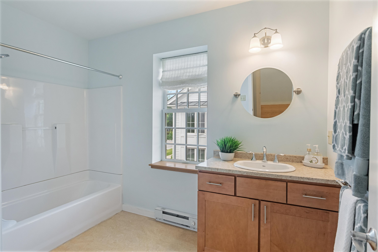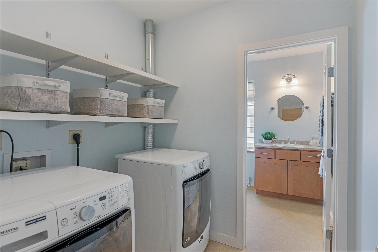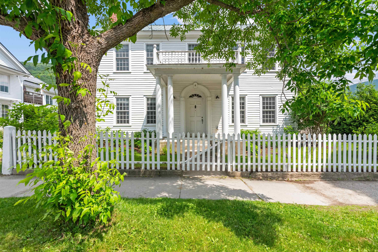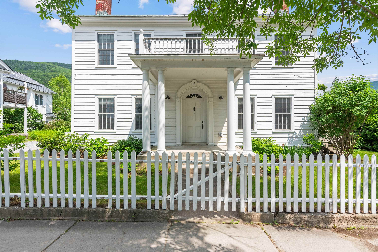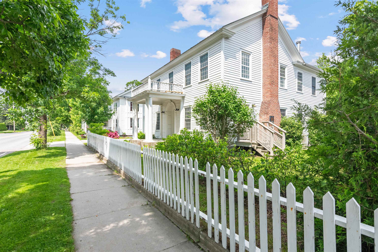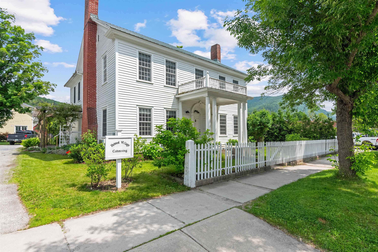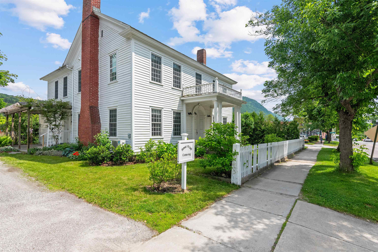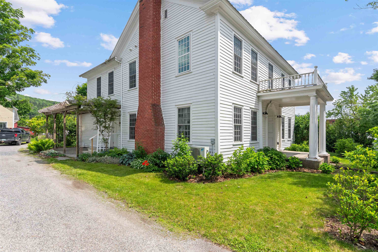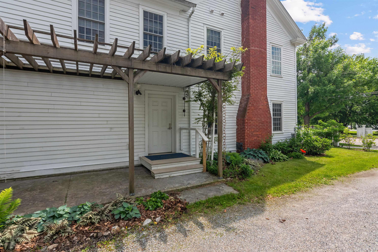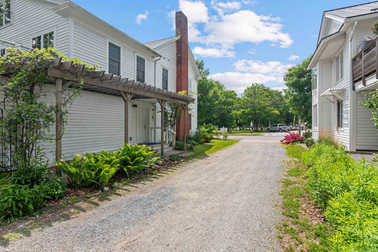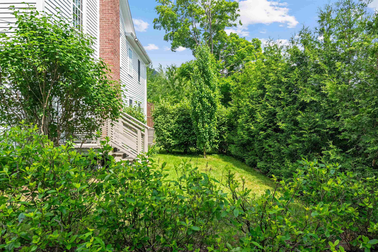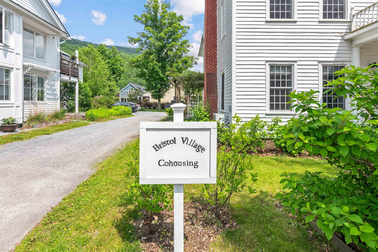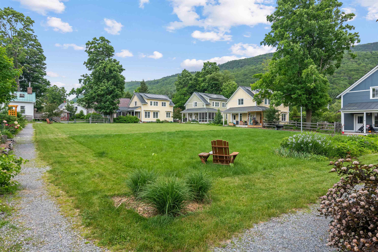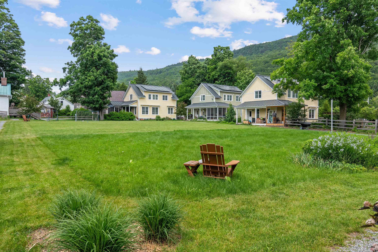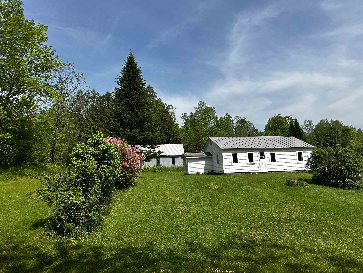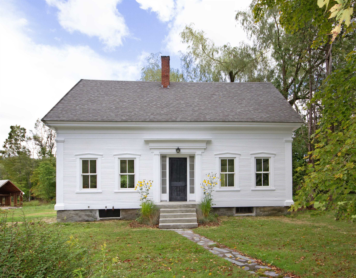1 of 40
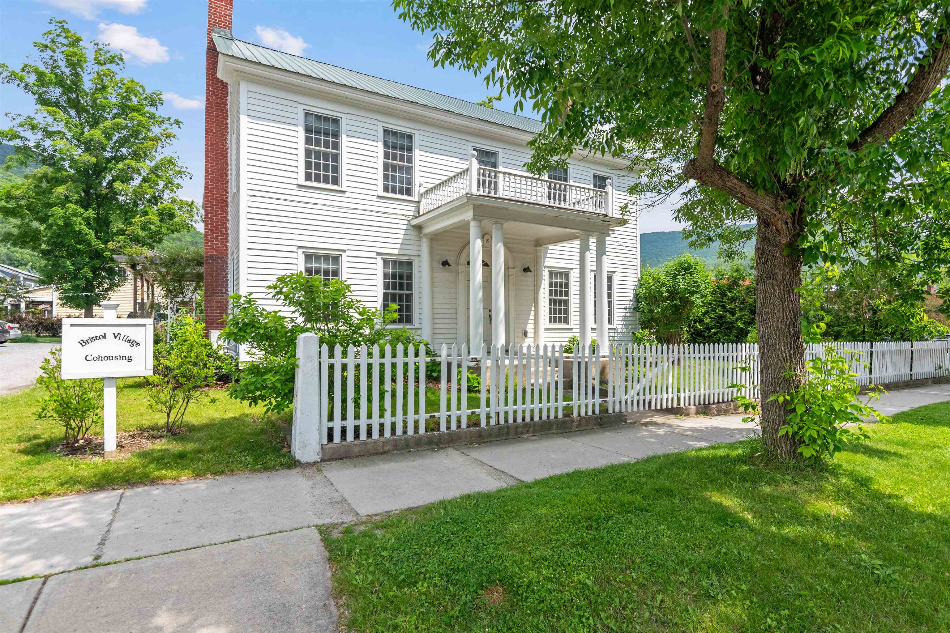
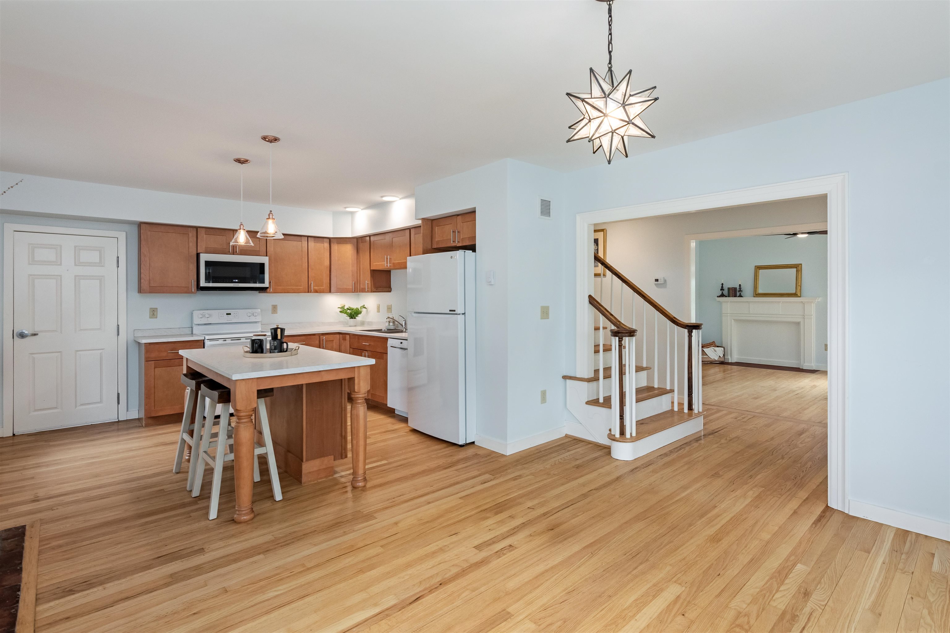
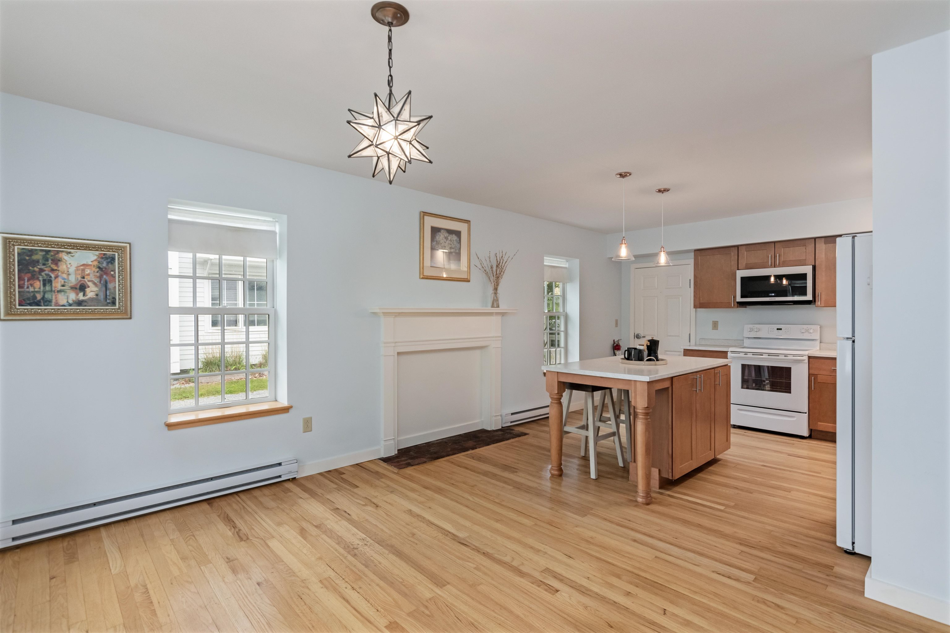
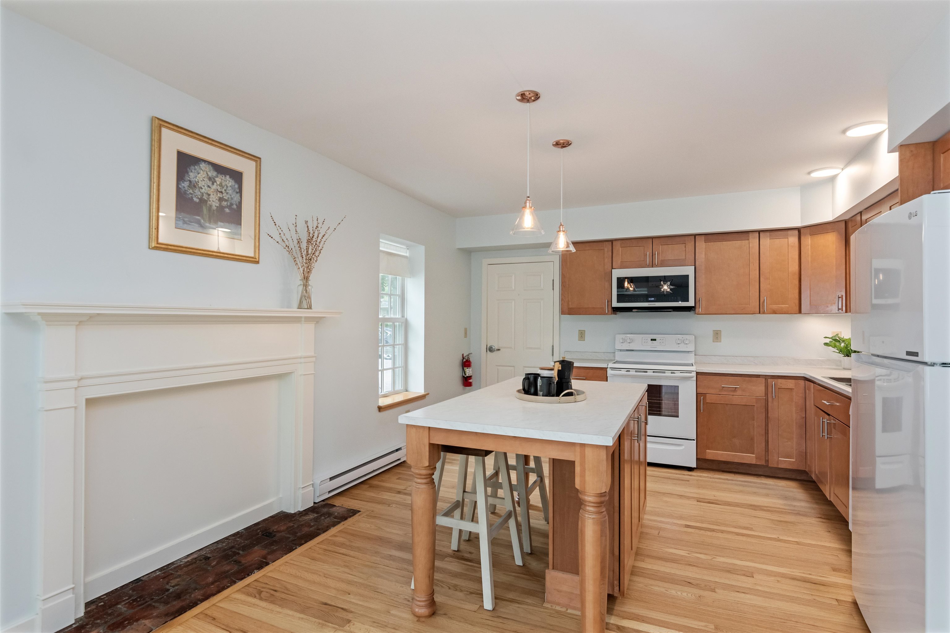
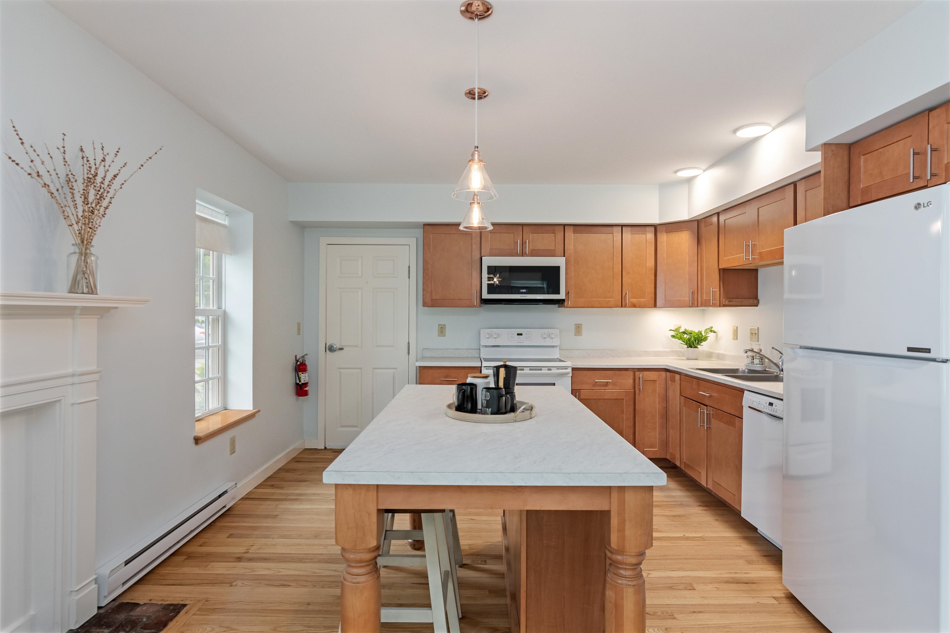
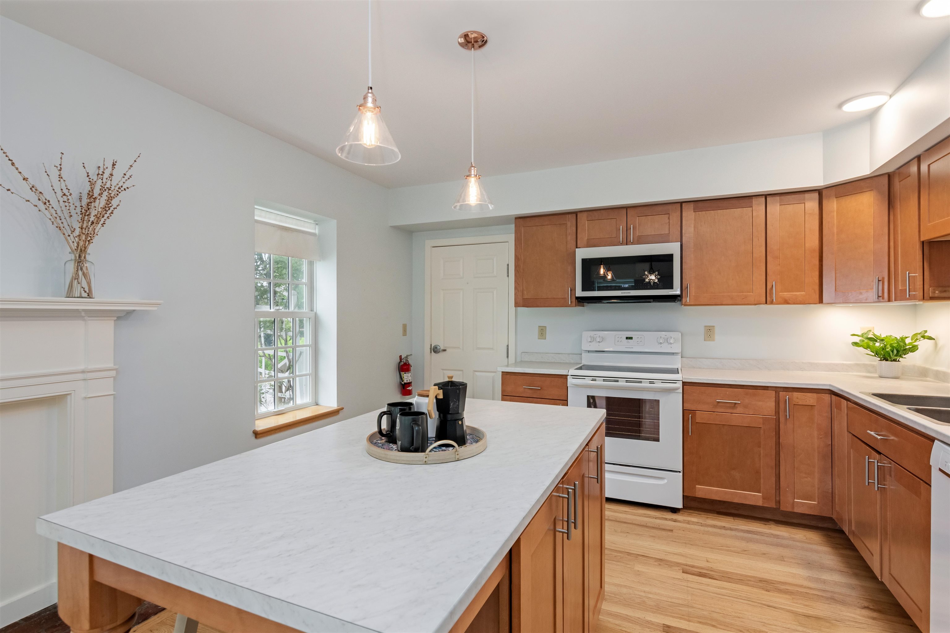
General Property Information
- Property Status:
- Active Under Contract
- Price:
- $425, 000
- Unit Number
- 1
- Assessed:
- $0
- Assessed Year:
- County:
- VT-Addison
- Acres:
- 0.00
- Property Type:
- Condo
- Year Built:
- 2017
- Agency/Brokerage:
- Elise Polli
Polli Properties - Bedrooms:
- 2
- Total Baths:
- 2
- Sq. Ft. (Total):
- 1504
- Tax Year:
- 2025
- Taxes:
- $10, 367
- Association Fees:
A thoughtfully renovated 1813 Federal-style townhouse and one of just two unique units within a beautifully restored home. Part of the 14-household Bristol Village Cohousing community, this 1, 504 sq. ft. condo blends timeless character with modern efficiency. Fully renovated in 2017, the main floor features an airy layout with warm Vermont maple and oak hardwood floors. The kitchen, complete with a large island, flows into a dining or sitting area bathed in afternoon light. The restored central staircase and original mantels in both the kitchen and living room pay tribute to the home’s history. A south-side door leads to a private deck and yard, while a vine-covered pergola offers shaded patio space off the kitchen. A whimsical under-stair ¾ bath adds charm and functionality. Upstairs, wide-plank pine floors run throughout two bright bedrooms flanking a spacious landing—ideal for a home office. A full bath and laundry area complete the second floor. Mini-splits offer heating and cooling. Enjoy private space and shared community amenities: fossil fuel free living, gardens, EV chargers, solar power, guest housing, barn storage, and the historic common Peake House. Across the street from Bristol’s town green where you can enjoy the Monday afternoon farmer's market, or listen to the 140 year running Bristol Town Band on Wednesdays, and around the corner from restaurants, shops, and trails, this home offers a rare mix of connected community living and classic New England charm.
Interior Features
- # Of Stories:
- 2
- Sq. Ft. (Total):
- 1504
- Sq. Ft. (Above Ground):
- 1504
- Sq. Ft. (Below Ground):
- 0
- Sq. Ft. Unfinished:
- 56
- Rooms:
- 5
- Bedrooms:
- 2
- Baths:
- 2
- Interior Desc:
- Blinds, Ceiling Fan, Hearth, Kitchen Island, Kitchen/Dining, Natural Light, Natural Woodwork, Indoor Storage, Window Treatment, Programmable Thermostat, 2nd Floor Laundry
- Appliances Included:
- Dishwasher, Dryer, Microwave, Electric Range, Refrigerator, Washer, Electric Water Heater, Heat Pump Water Heater, Water Heater
- Flooring:
- Hardwood, Other, Softwood
- Heating Cooling Fuel:
- Water Heater:
- Basement Desc:
- Concrete Floor, Full, Interior Stairs, Assigned Storage, Storage Space, Unfinished, Interior Access
Exterior Features
- Style of Residence:
- Federal, Townhouse
- House Color:
- White
- Time Share:
- No
- Resort:
- No
- Exterior Desc:
- Exterior Details:
- Barn, Deck, Garden Space, Guest House, Outbuilding, Patio, Covered Porch, Storage, Double Pane Window(s)
- Amenities/Services:
- Land Desc.:
- Curbing, Landscaped, Level, Sidewalks, Street Lights, Trail/Near Trail, In Town, Near Paths, Near Shopping, Neighborhood, Near School(s)
- Suitable Land Usage:
- Roof Desc.:
- Metal
- Driveway Desc.:
- Common/Shared, Gravel
- Foundation Desc.:
- Poured Concrete
- Sewer Desc.:
- Community
- Garage/Parking:
- No
- Garage Spaces:
- 0
- Road Frontage:
- 0
Other Information
- List Date:
- 2025-06-17
- Last Updated:


