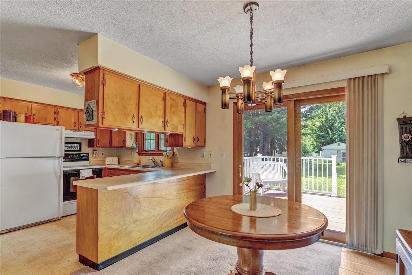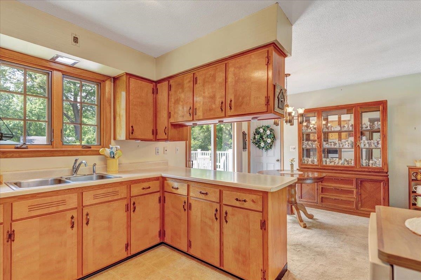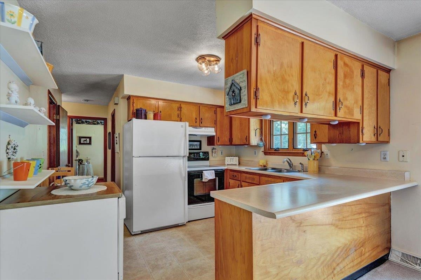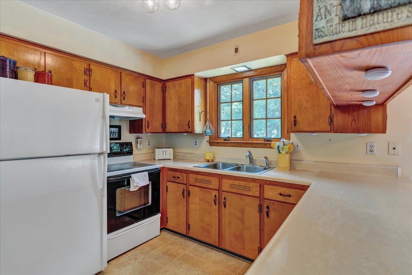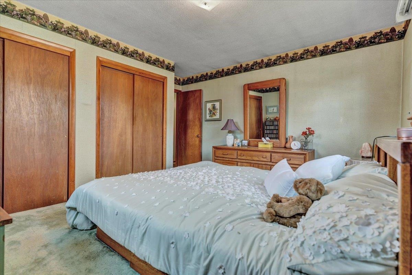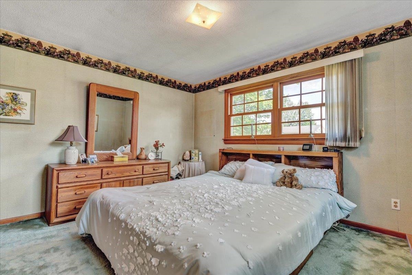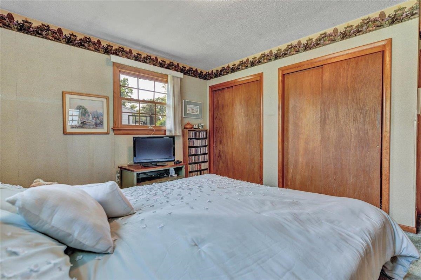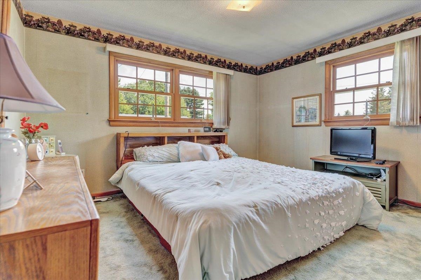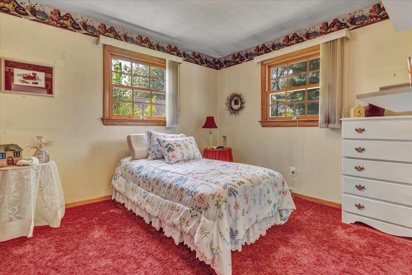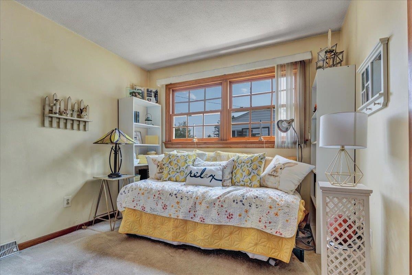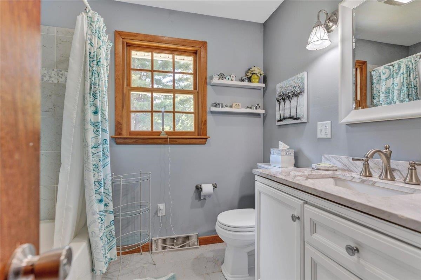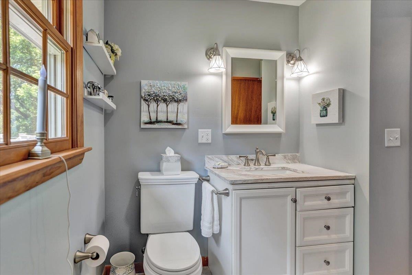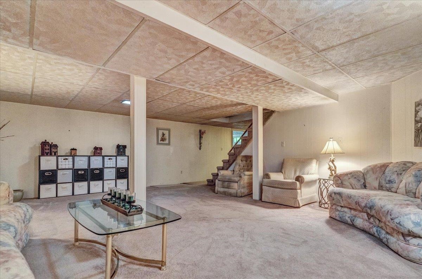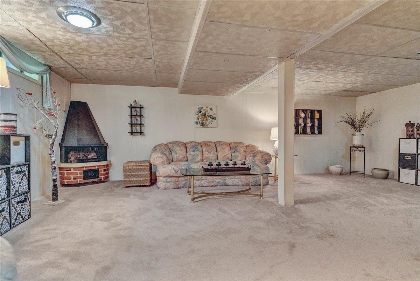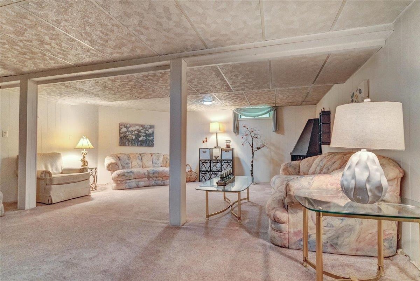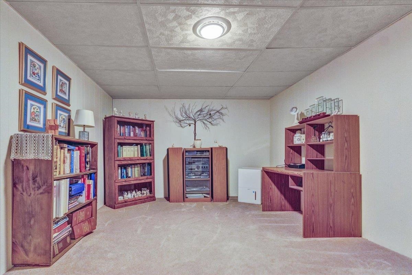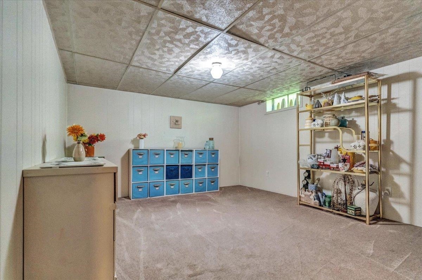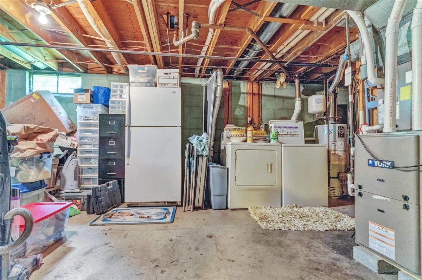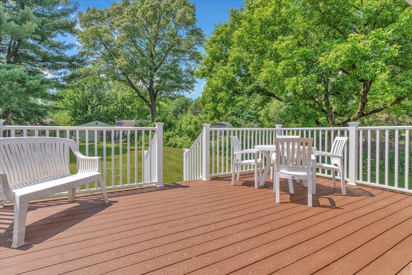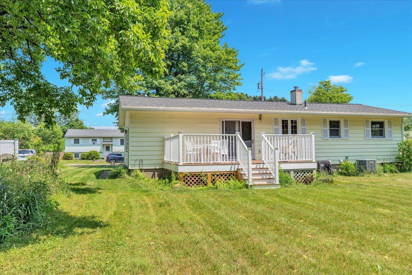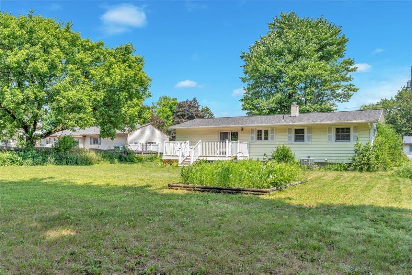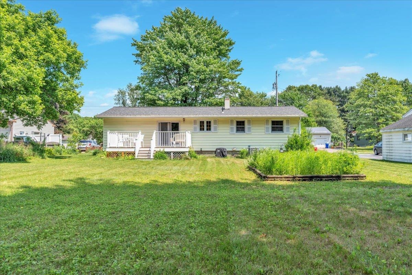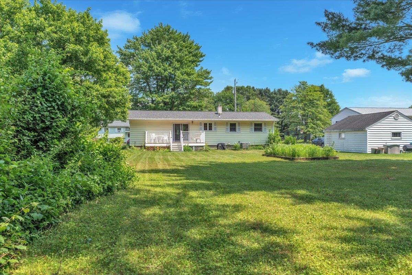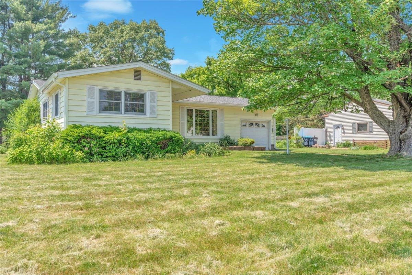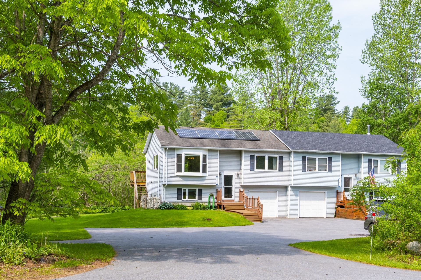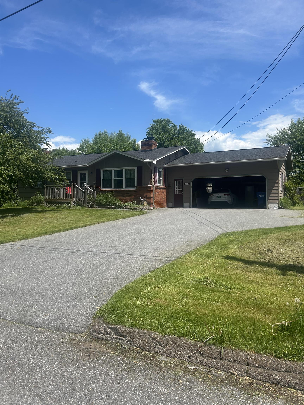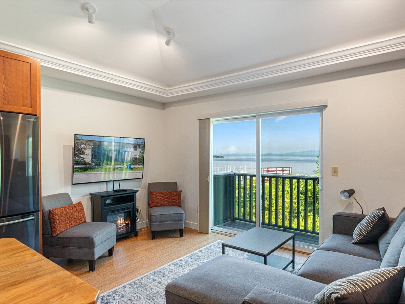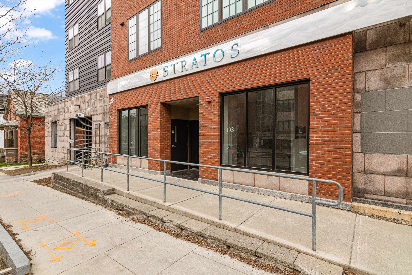1 of 30
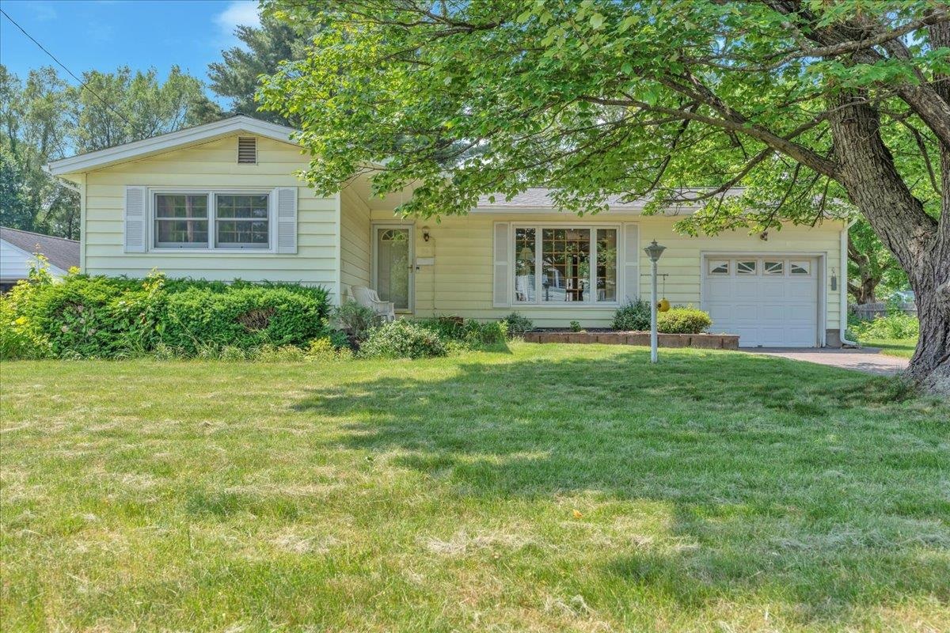
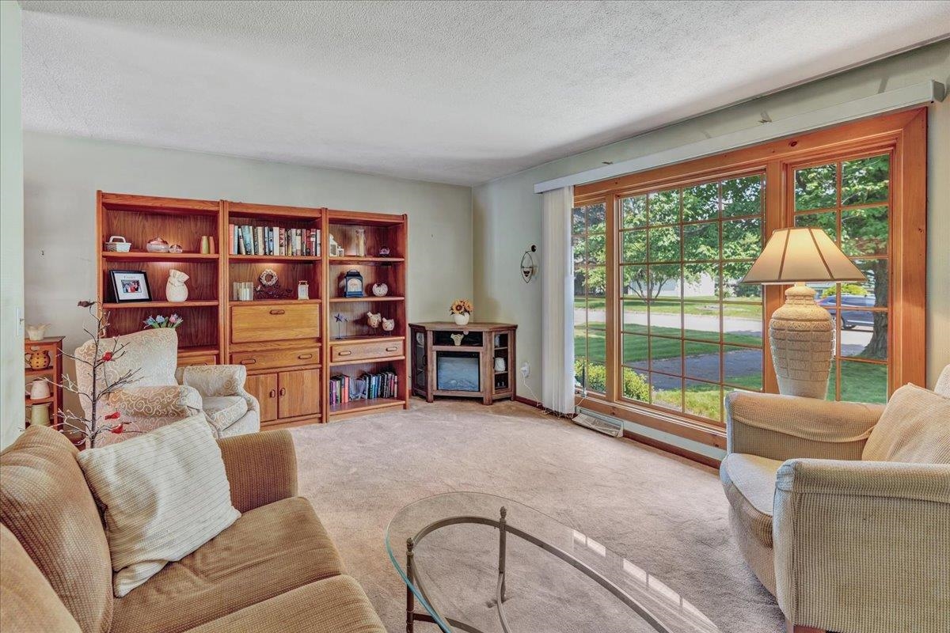
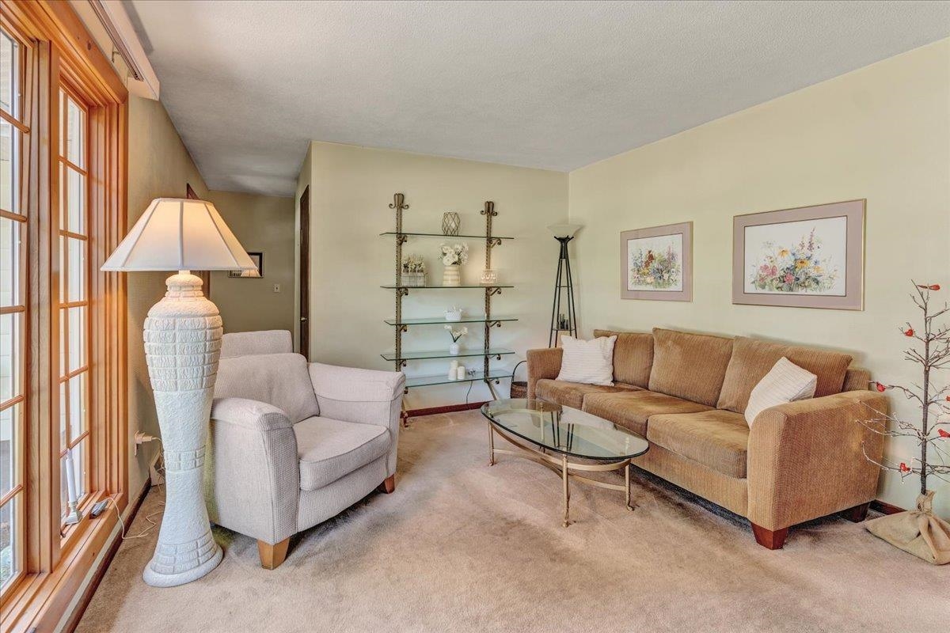
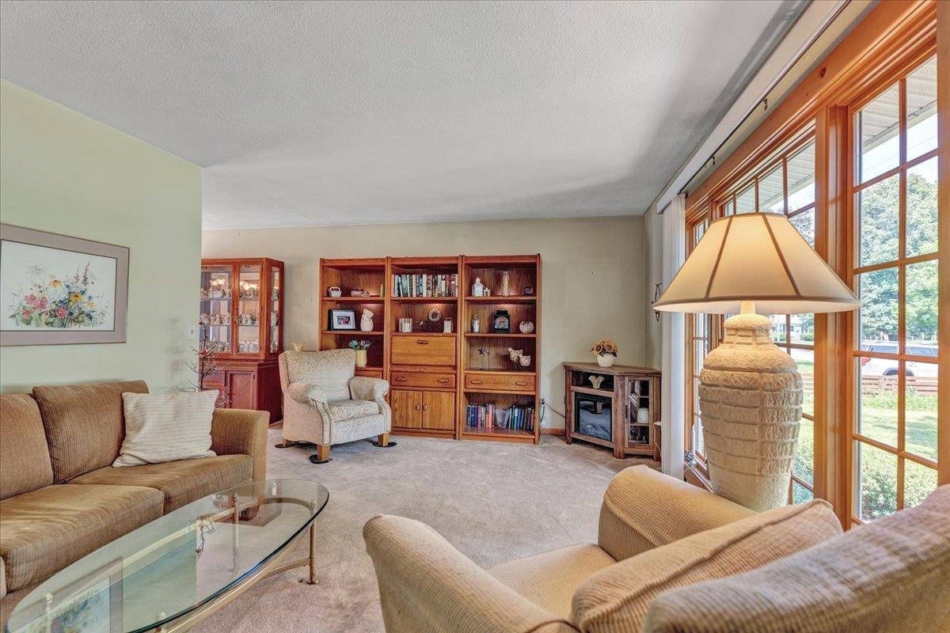
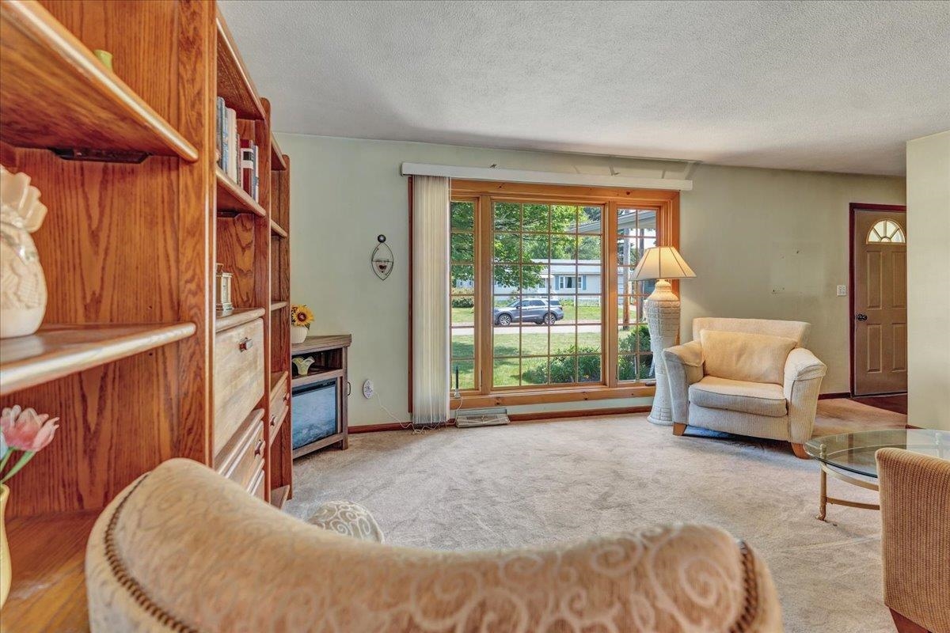
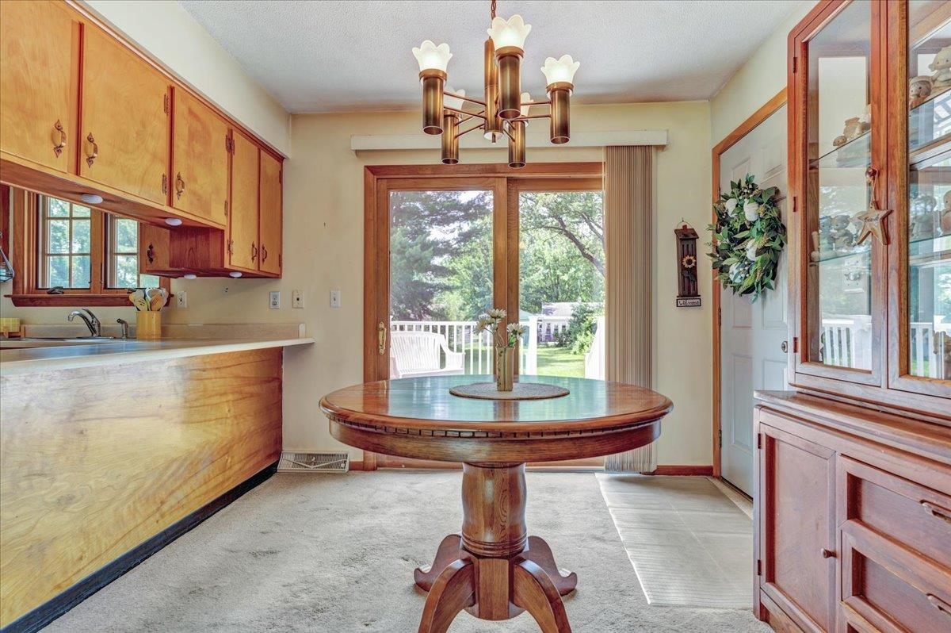
General Property Information
- Property Status:
- Active
- Price:
- $419, 900
- Assessed:
- $0
- Assessed Year:
- County:
- VT-Chittenden
- Acres:
- 0.33
- Property Type:
- Single Family
- Year Built:
- 1966
- Agency/Brokerage:
- Geri Reilly
Geri Reilly Real Estate - Bedrooms:
- 3
- Total Baths:
- 1
- Sq. Ft. (Total):
- 1708
- Tax Year:
- 2024
- Taxes:
- $5, 764
- Association Fees:
Don't miss this well-maintained 3-bedroom, 1-bath ranch-style home in South Burlington. Recent updates include a brand-new roof, central air conditioning, and a newer back deck—just move in and enjoy! Inside, you'll find a bright and inviting living room with floor-to-ceiling windows that let in an abundance of natural light. The kitchen offers plenty of cabinet and counter space and opens to the dining area, which features a sliding door to the back deck as well as access to the attached one-car garage. The main floor includes two sunny guest bedrooms, a full bath updated within the last 5 years, and a primary bedroom with double closets. The finished lower level adds great flexibility with a large family room, a den or office, and an unfinished utility/laundry room with extra storage. Outside, the backyard provides space for gardening, entertaining, or simply enjoying Vermont’s beautiful seasons. Conveniently located minutes from schools, shopping, restaurants, the BTV airport, I-89, downtown Burlington, and the UVM Medical Center.
Interior Features
- # Of Stories:
- 1
- Sq. Ft. (Total):
- 1708
- Sq. Ft. (Above Ground):
- 1108
- Sq. Ft. (Below Ground):
- 600
- Sq. Ft. Unfinished:
- 508
- Rooms:
- 5
- Bedrooms:
- 3
- Baths:
- 1
- Interior Desc:
- Blinds, Dining Area, Kitchen/Dining, Laundry Hook-ups, Living/Dining, Programmable Thermostat, Laundry - Basement, Smart Thermostat
- Appliances Included:
- Dishwasher, Dryer, Range - Electric, Refrigerator, Washer, Water Heater–Natural Gas, Water Heater - Owned
- Flooring:
- Carpet, Laminate
- Heating Cooling Fuel:
- Water Heater:
- Basement Desc:
- Partially Finished, Stairs - Interior
Exterior Features
- Style of Residence:
- Ranch
- House Color:
- Time Share:
- No
- Resort:
- Exterior Desc:
- Exterior Details:
- Deck, Garden Space
- Amenities/Services:
- Land Desc.:
- In Town, Near Public Transportatn, Near School(s)
- Suitable Land Usage:
- Roof Desc.:
- Shingle
- Driveway Desc.:
- Paved
- Foundation Desc.:
- Block
- Sewer Desc.:
- Public
- Garage/Parking:
- Yes
- Garage Spaces:
- 1
- Road Frontage:
- 84
Other Information
- List Date:
- 2025-06-17
- Last Updated:


