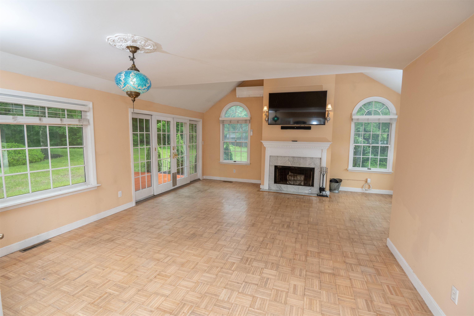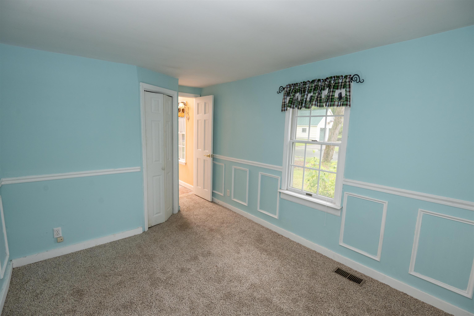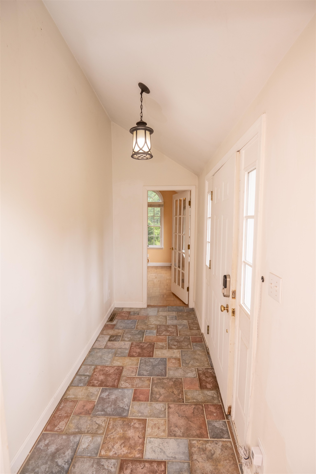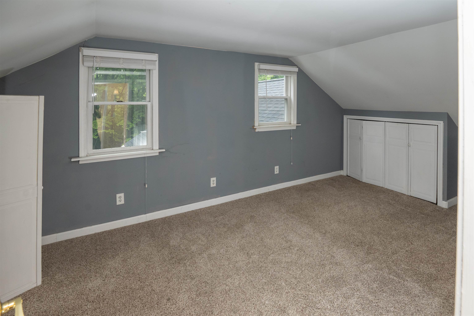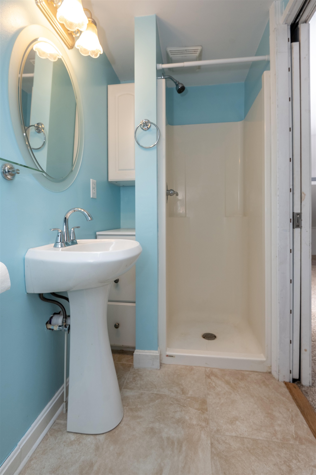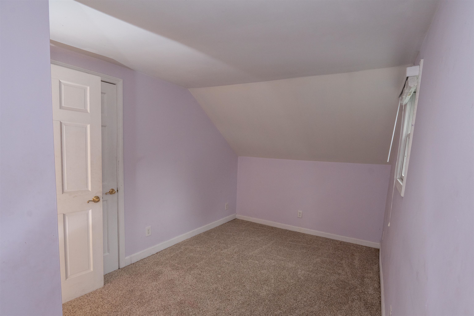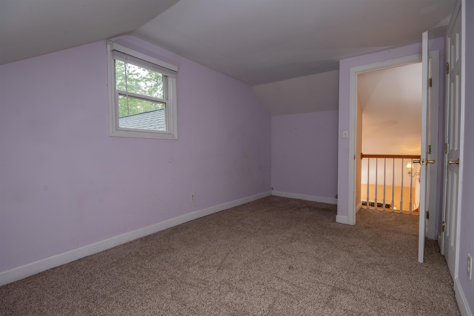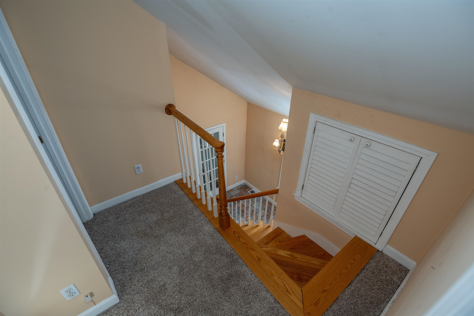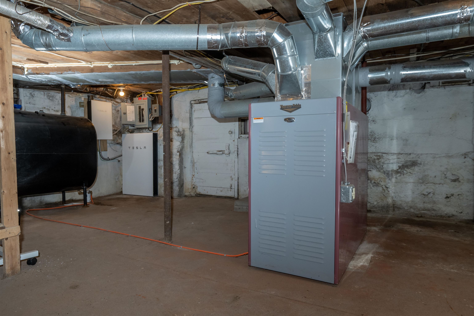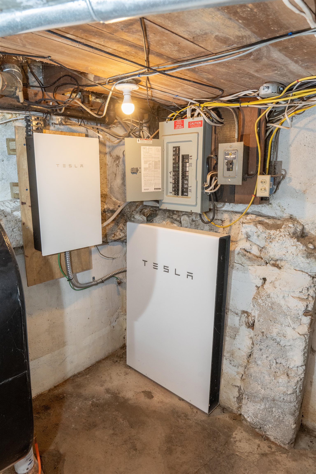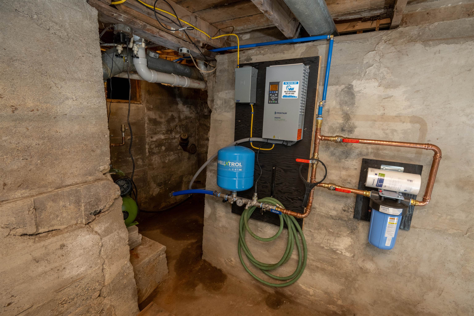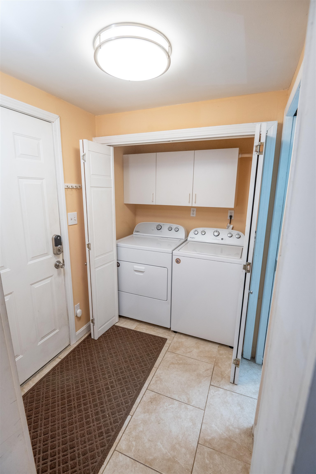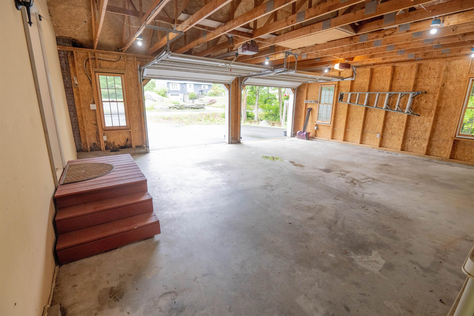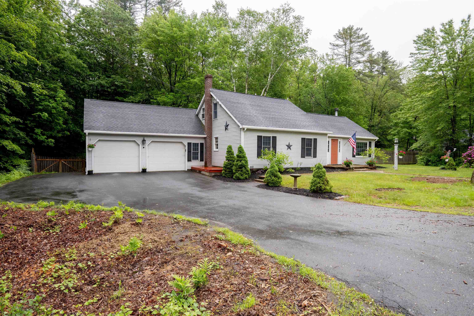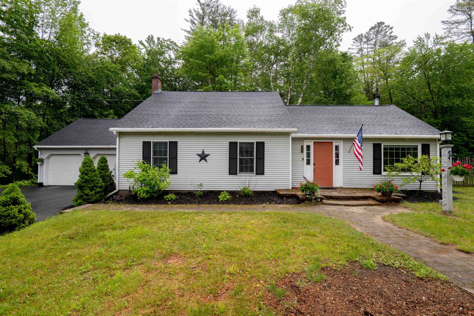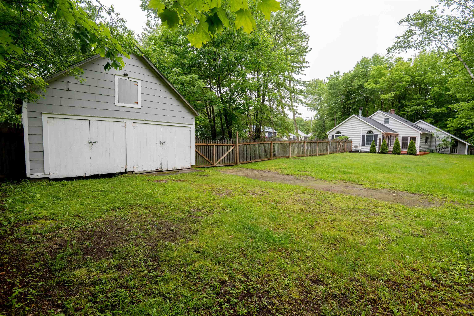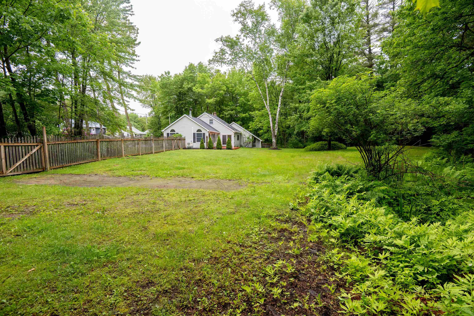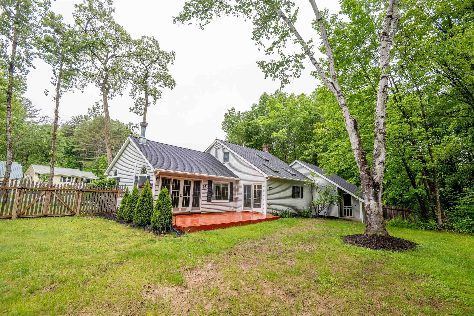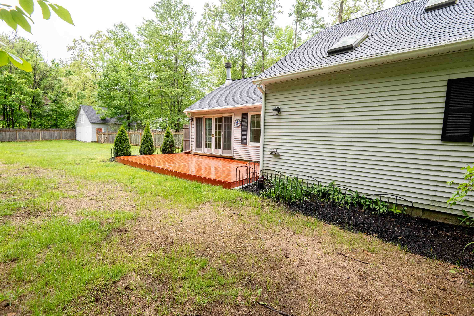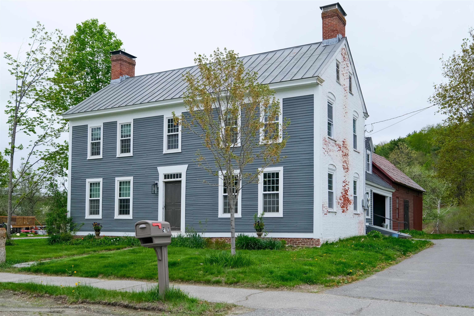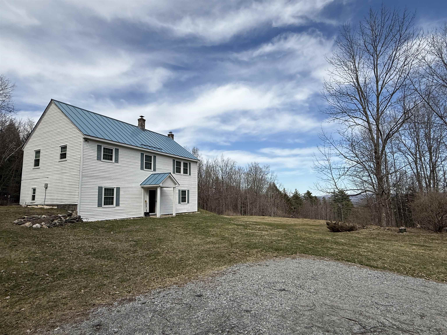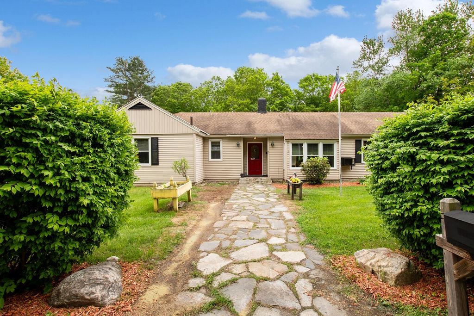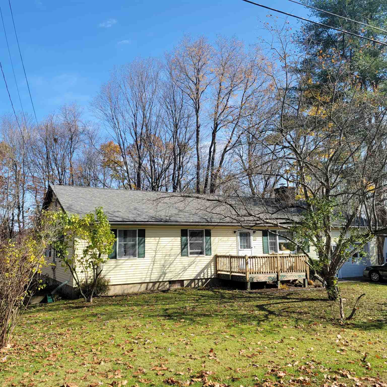1 of 25
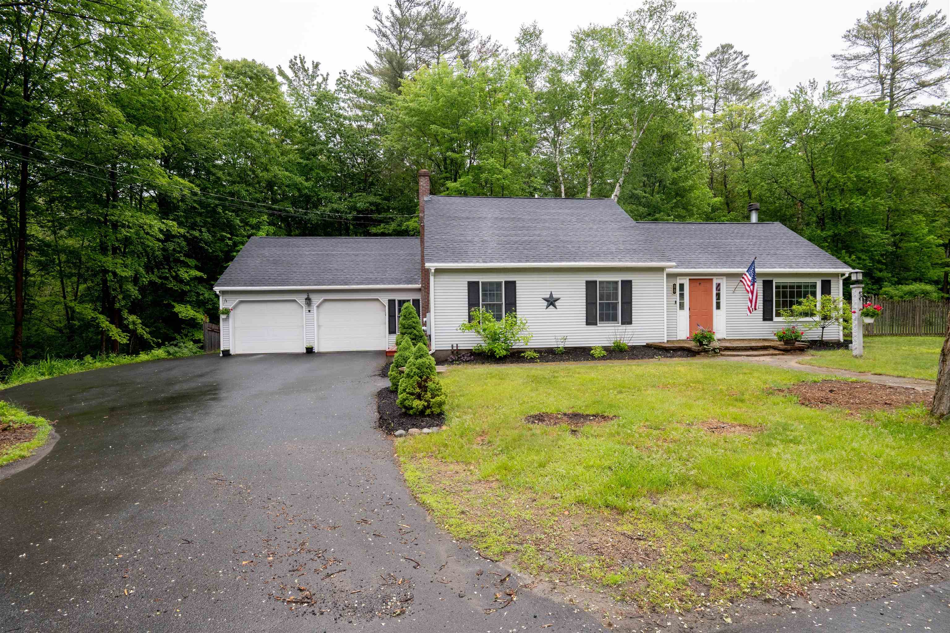
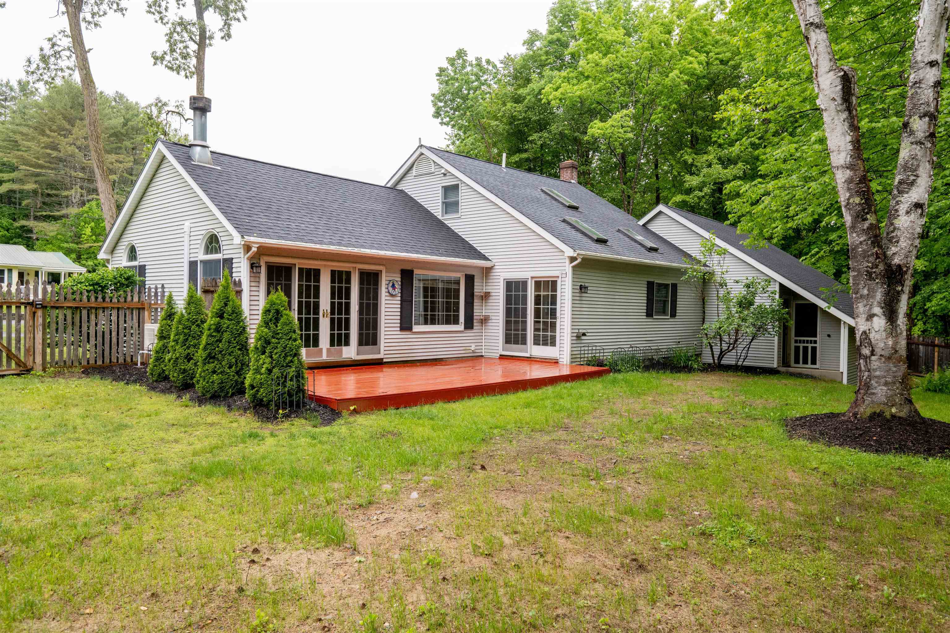
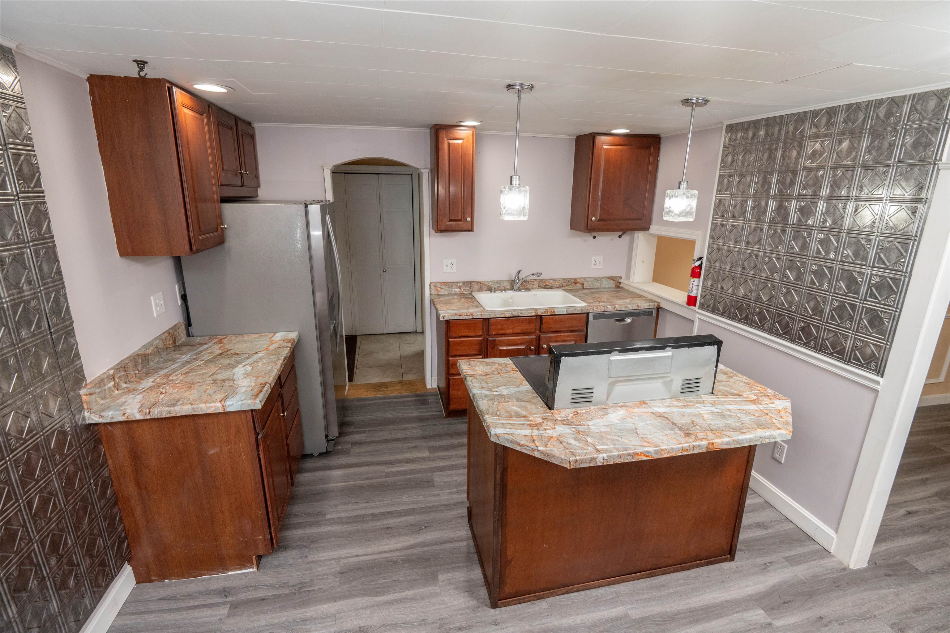
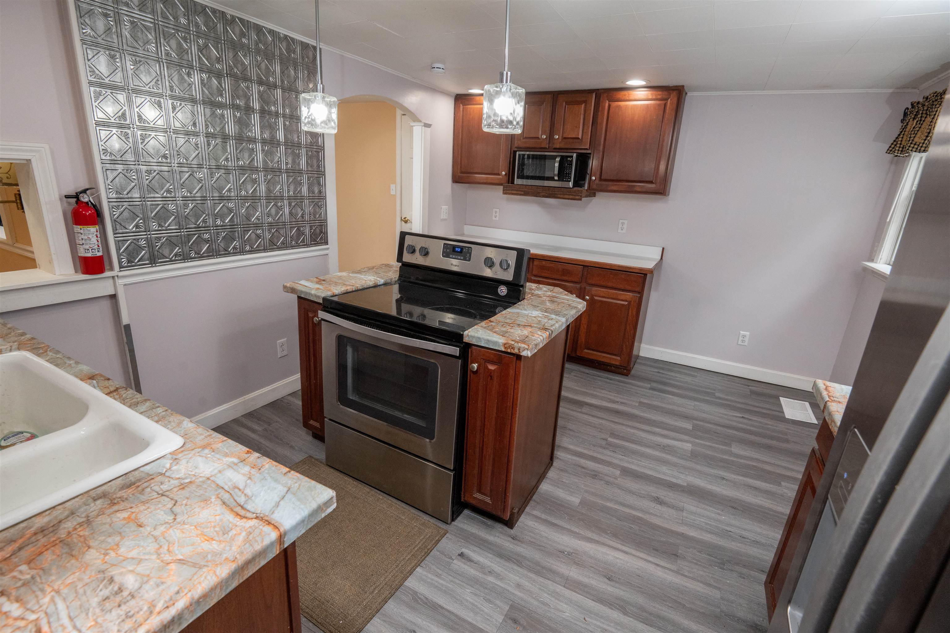
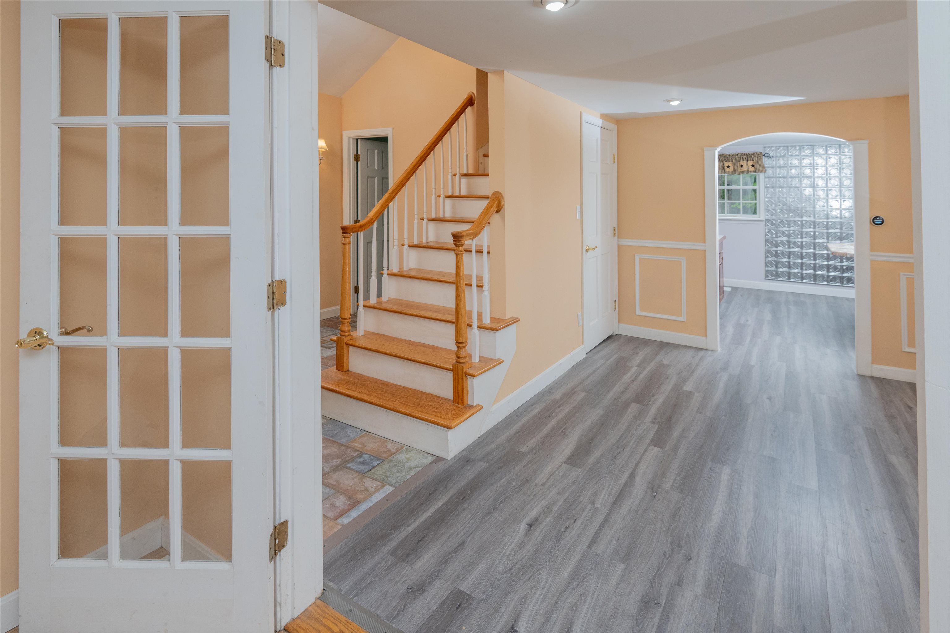
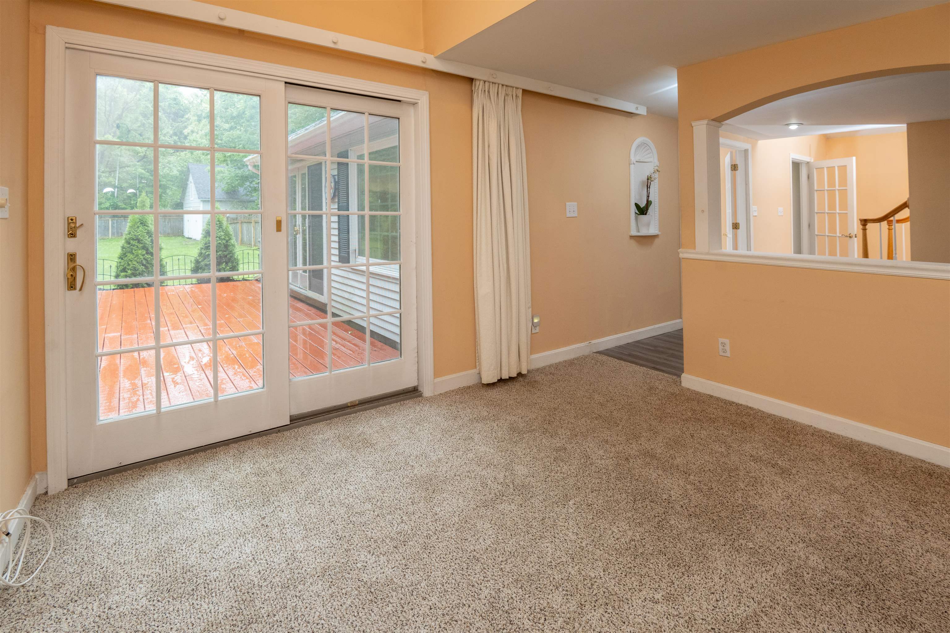
General Property Information
- Property Status:
- Active
- Price:
- $379, 000
- Assessed:
- $0
- Assessed Year:
- County:
- VT-Windsor
- Acres:
- 1.10
- Property Type:
- Single Family
- Year Built:
- 1940
- Agency/Brokerage:
- Jay Farrar
Four Seasons Sotheby's Int'l Realty - Bedrooms:
- 3
- Total Baths:
- 2
- Sq. Ft. (Total):
- 1550
- Tax Year:
- 2025
- Taxes:
- $5, 780
- Association Fees:
Welcome to this updated and easy-to-maintain Cape, perfectly located just outside of town with quick access to shopping, skiing, hiking, biking, golf, and great local restaurants. The ideal mix of privacy and convenience, close to everything, yet peacefully set away from the noise. This three-bedroom home features a spacious family room with a marble-faced fireplace, a great space to relax or entertain. Recent upgrades make this home move-in ready, with low maintenance so you can spend less time on chores and more time exploring. Key improvements include a new roof, hot water heater, septic riser, upgraded electrical, mini-split system, and a wall battery. Enjoy two water sources: a newly drilled well with a new pump and adjustable water pressure control and the original dug well as a backup. A fenced-in yard, freshly painted deck, and strategic tree work bring in just the right amount of natural light. Additional features include a large two-car garage, a detached barn with power, a paved driveway, a large family room with natural hardwood floors in a parquet style, and hot tub electrical hook up in covered lean-to behind the garage. Whether you're working from home, hosting friends, or heading out for weekend adventures, this home offers comfort, flexibility, and the upgrades that matter. Open house on Saturday 6/21 from 2-4 and Sunday 6/22 from 11-1.
Interior Features
- # Of Stories:
- 2
- Sq. Ft. (Total):
- 1550
- Sq. Ft. (Above Ground):
- 1550
- Sq. Ft. (Below Ground):
- 0
- Sq. Ft. Unfinished:
- 768
- Rooms:
- 8
- Bedrooms:
- 3
- Baths:
- 2
- Interior Desc:
- Fireplace - Wood, Vaulted Ceiling
- Appliances Included:
- Dryer, Microwave, Refrigerator, Washer, Stove - Electric, Water Heater
- Flooring:
- Carpet, Parquet, Tile, Wood, Vinyl Plank
- Heating Cooling Fuel:
- Water Heater:
- Basement Desc:
- Crawl Space, Full, Interior Access
Exterior Features
- Style of Residence:
- Cape
- House Color:
- White
- Time Share:
- No
- Resort:
- Exterior Desc:
- Exterior Details:
- Barn, Building, Deck, Fence - Full
- Amenities/Services:
- Land Desc.:
- Country Setting, Level
- Suitable Land Usage:
- Roof Desc.:
- Shingle - Asphalt
- Driveway Desc.:
- Paved
- Foundation Desc.:
- Concrete
- Sewer Desc.:
- 1000 Gallon, Concrete, Leach Field - Conventionl, Private
- Garage/Parking:
- Yes
- Garage Spaces:
- 2
- Road Frontage:
- 250
Other Information
- List Date:
- 2025-06-17
- Last Updated:


