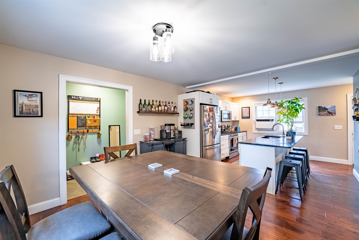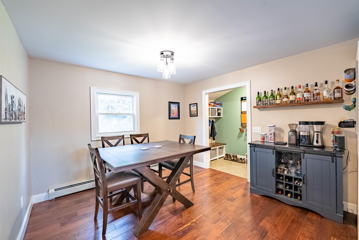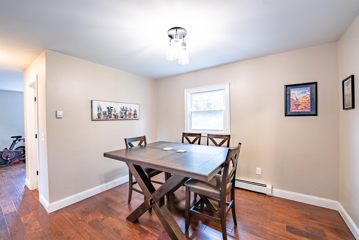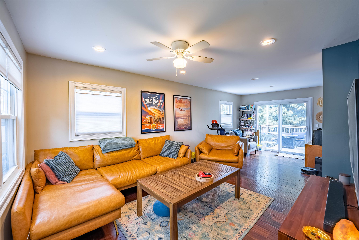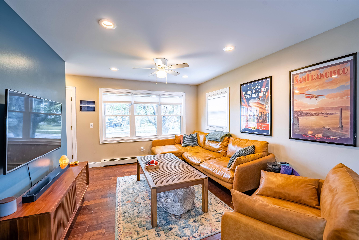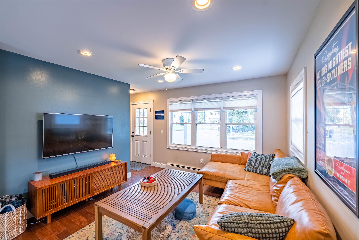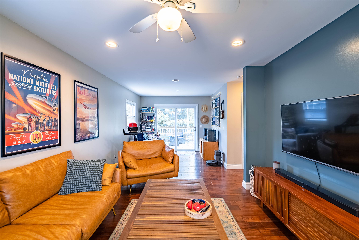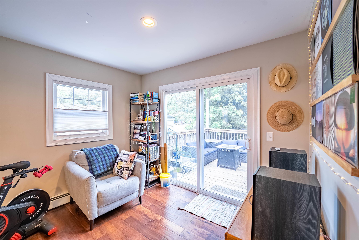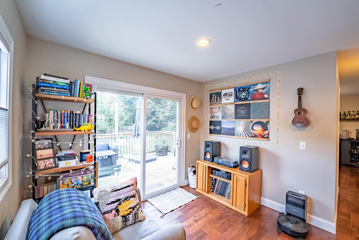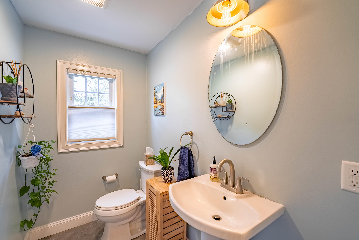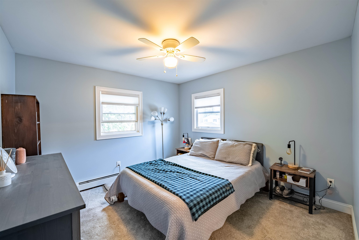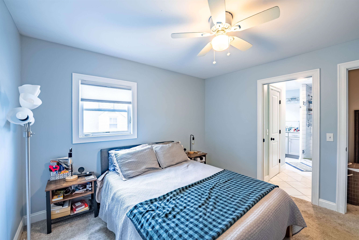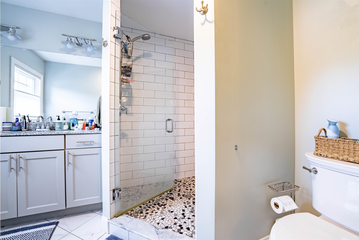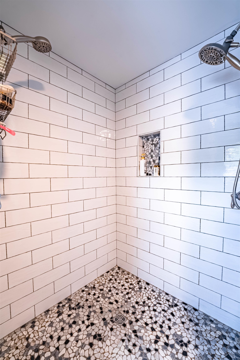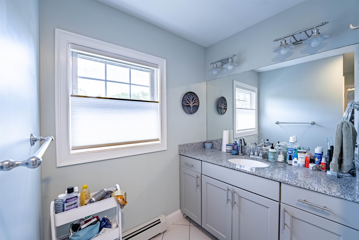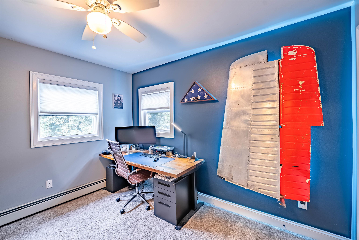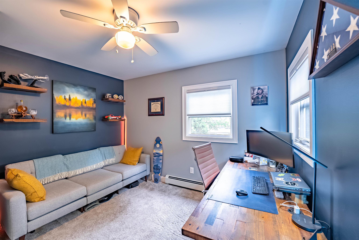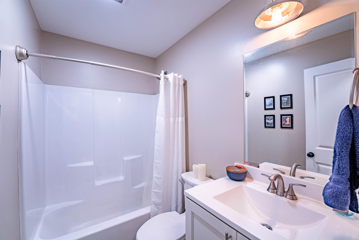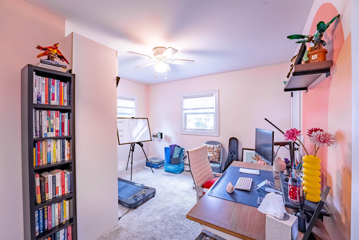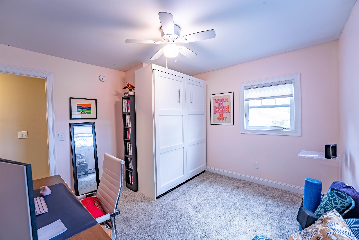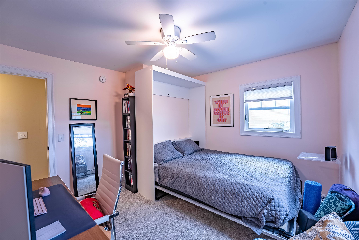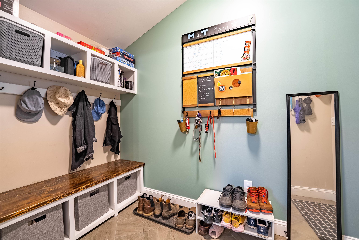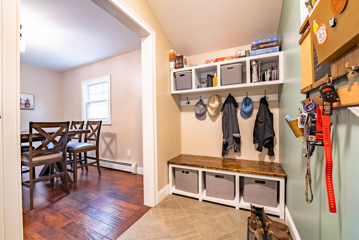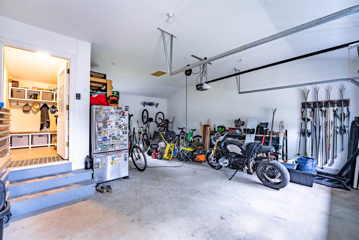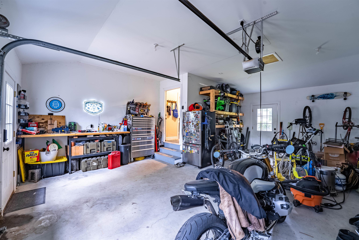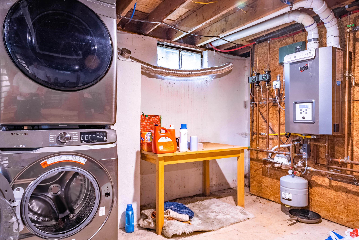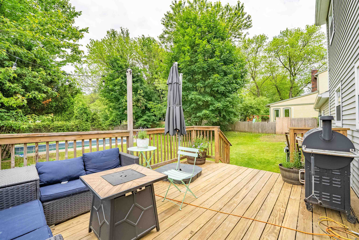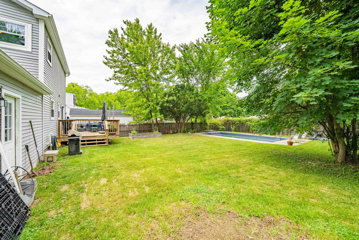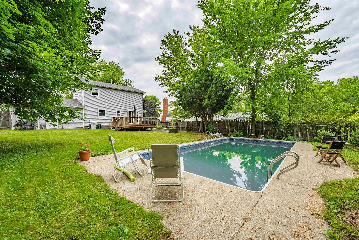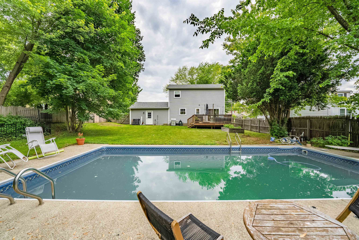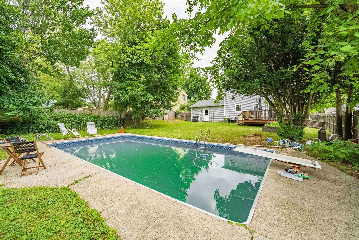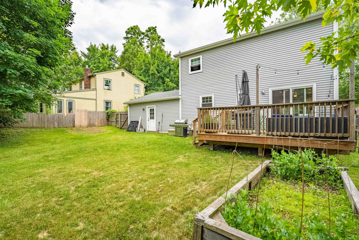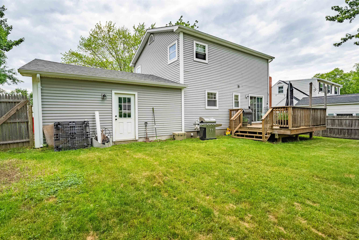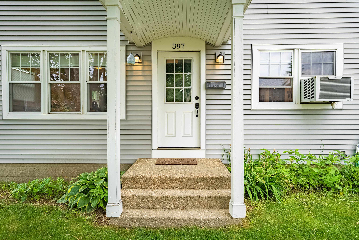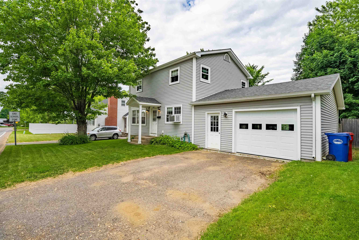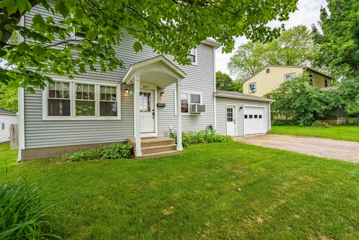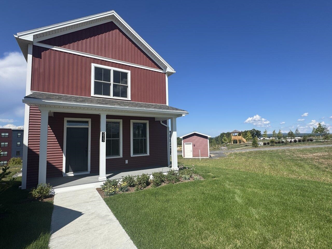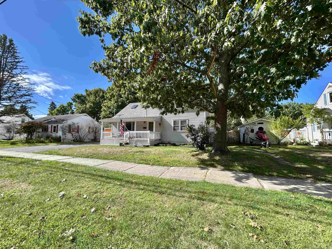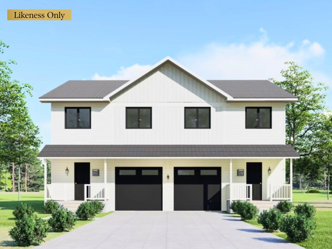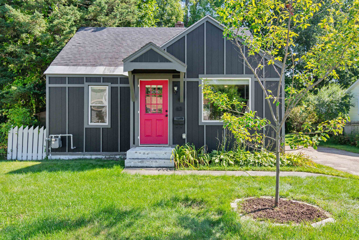1 of 42
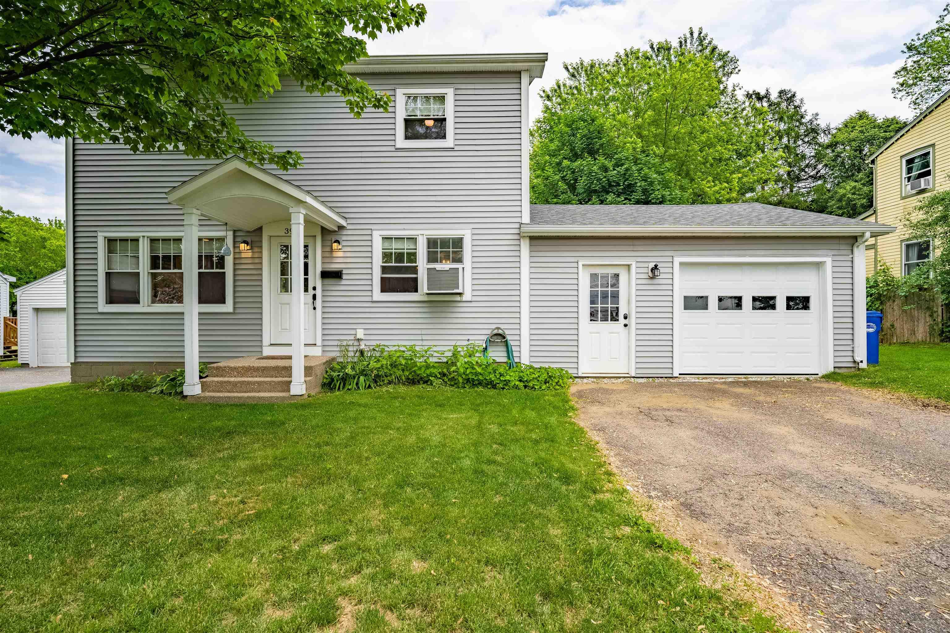
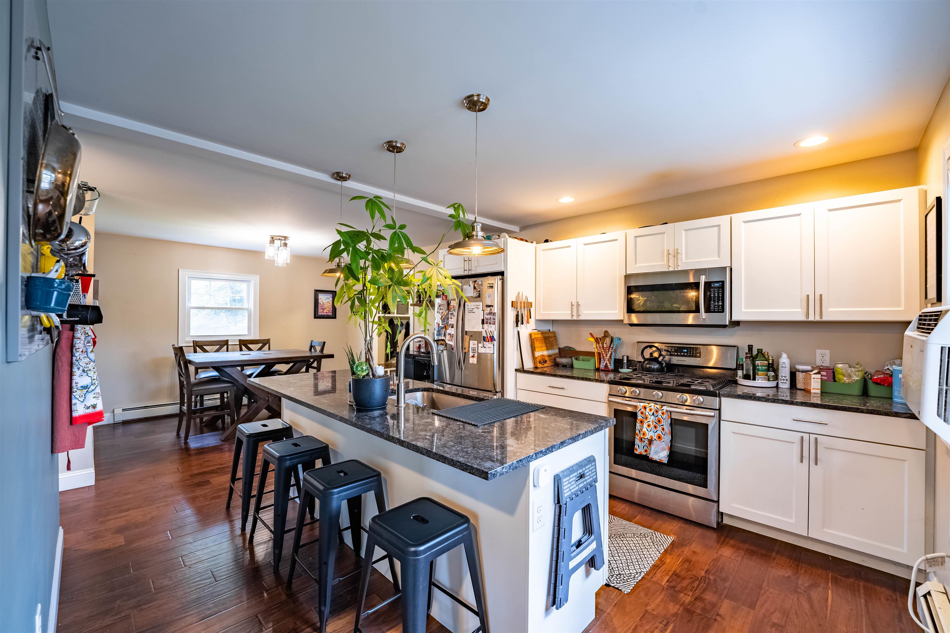
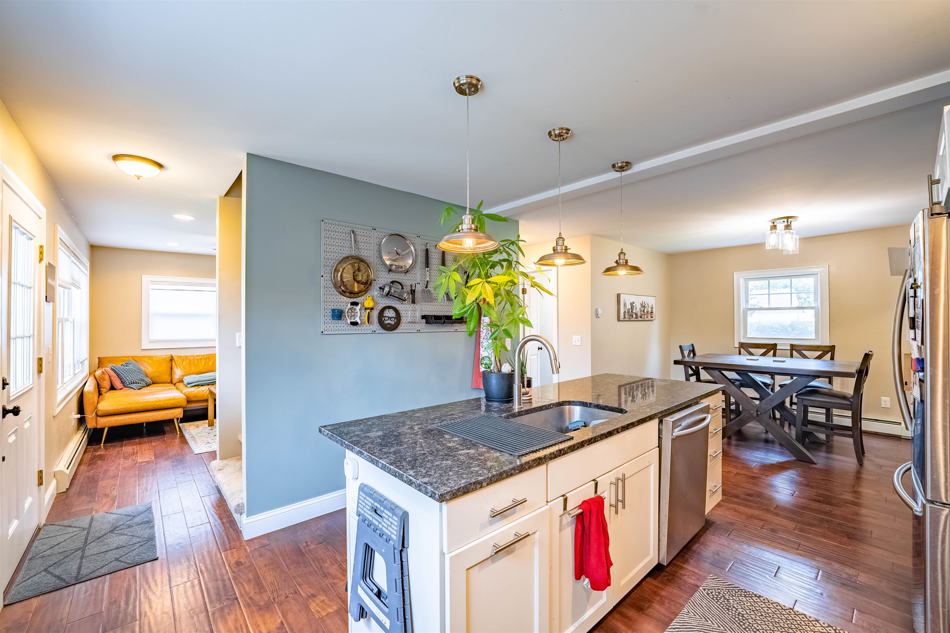
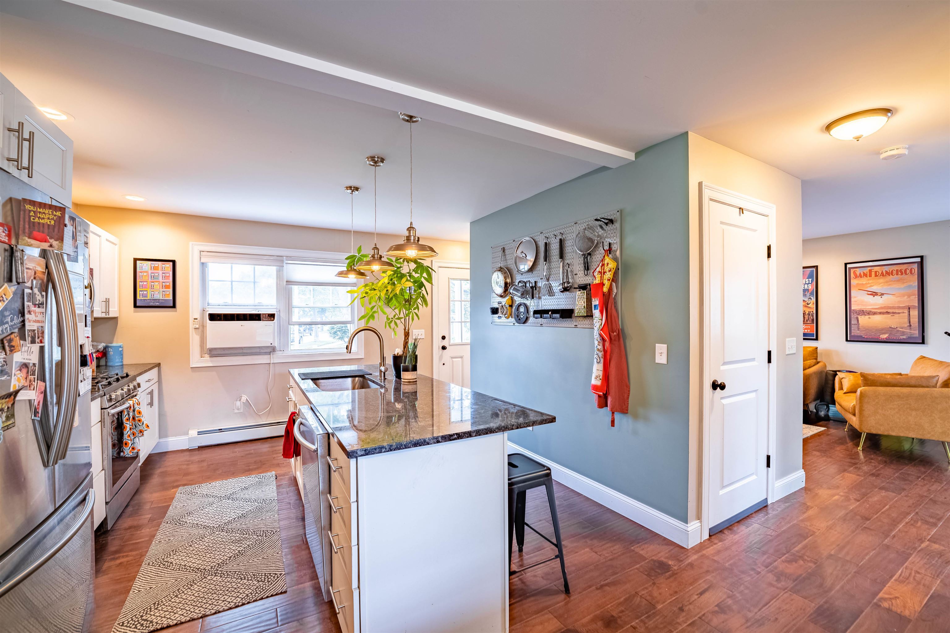
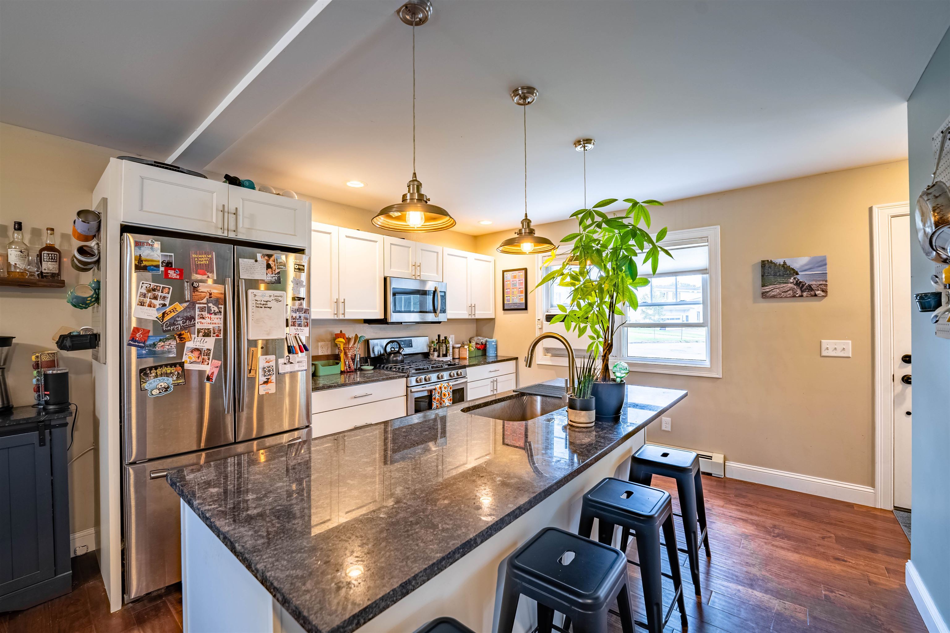
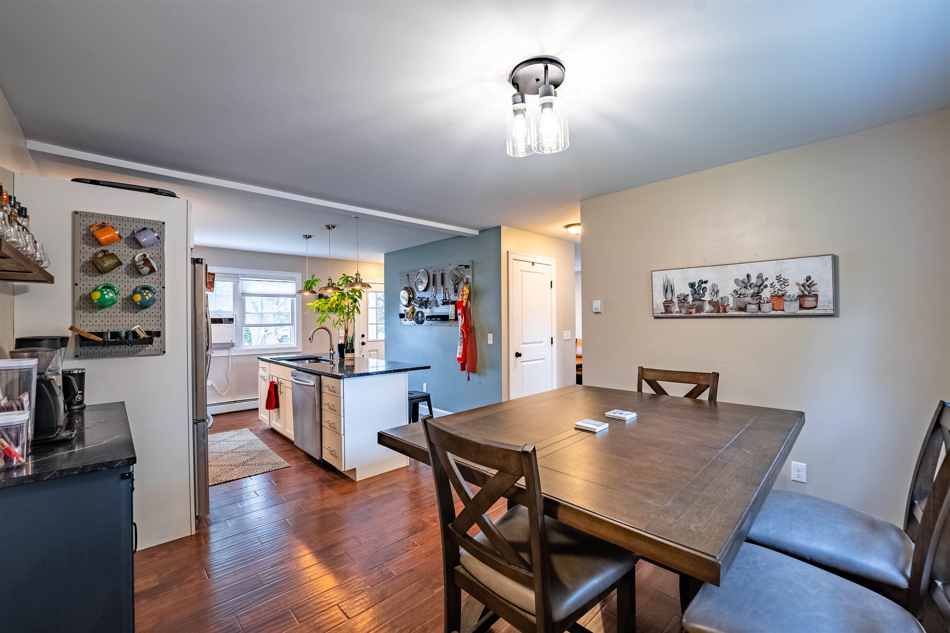
General Property Information
- Property Status:
- Active
- Price:
- $549, 900
- Assessed:
- $0
- Assessed Year:
- County:
- VT-Chittenden
- Acres:
- 0.20
- Property Type:
- Single Family
- Year Built:
- 1968
- Agency/Brokerage:
- The Gardner Group
RE/MAX North Professionals - Bedrooms:
- 3
- Total Baths:
- 3
- Sq. Ft. (Total):
- 1344
- Tax Year:
- 2025
- Taxes:
- $8, 565
- Association Fees:
Welcome to this charming 3-bedroom, 2.5-bathroom home located in Burlington’s New North End just minutes from schools, parks, bike paths, and the shores of Lake Champlain! Enter through a spacious mudroom with built-in storage, perfect for keeping everyday essentials organized. The main level features a bright, open layout with gleaming hardwood floors and a kitchen equipped with granite countertops, stainless steel appliances, and plenty of cabinet space. The living room offers a warm and inviting atmosphere, with a sliding glass door that opens to a sunny back deck—ideal for summer barbecues and outdoor entertaining. Step beyond to your own private retreat: a fully fenced backyard complete with a pool for those hot Vermont days. Upstairs, the expansive primary suite feels like a spa escape, featuring a luxurious tiled walk-in shower with double shower heads and generous space to relax and recharge. Two additional bedrooms provide versatility—one includes a built-in Murphy bed, perfect for guests or a home office. Additional highlights include all new vinyl windows, a convenient half bath on the main floor, and tasteful updates throughout. This move-in-ready home offers the perfect blend of comfort, style, and location—don’t miss the opportunity to live close to everything Burlington has to offer, just moments from Lake Champlain!
Interior Features
- # Of Stories:
- 2
- Sq. Ft. (Total):
- 1344
- Sq. Ft. (Above Ground):
- 1344
- Sq. Ft. (Below Ground):
- 0
- Sq. Ft. Unfinished:
- 672
- Rooms:
- 7
- Bedrooms:
- 3
- Baths:
- 3
- Interior Desc:
- Ceiling Fan, Kitchen Island, Primary BR w/ BA, Natural Light, Walk-in Closet, Basement Laundry
- Appliances Included:
- Dishwasher, Dryer, Range Hood, Freezer, Gas Range, Refrigerator, Washer, Natural Gas Water Heater, Water Heater off Boiler, Owned Water Heater
- Flooring:
- Carpet, Hardwood, Tile
- Heating Cooling Fuel:
- Water Heater:
- Basement Desc:
- Concrete Floor, Full, Interior Stairs, Unfinished, Interior Access
Exterior Features
- Style of Residence:
- Colonial
- House Color:
- Time Share:
- No
- Resort:
- No
- Exterior Desc:
- Exterior Details:
- Deck, Full Fence, In-Ground Pool, Covered Porch
- Amenities/Services:
- Land Desc.:
- Curbing, Level, Open, Sidewalks, Street Lights, Near Paths, Near Shopping, Near School(s)
- Suitable Land Usage:
- Roof Desc.:
- Asphalt Shingle
- Driveway Desc.:
- Paved
- Foundation Desc.:
- Block
- Sewer Desc.:
- Public
- Garage/Parking:
- Yes
- Garage Spaces:
- 1
- Road Frontage:
- 70
Other Information
- List Date:
- 2025-06-17
- Last Updated:


