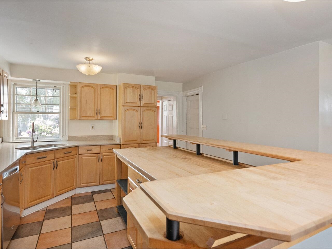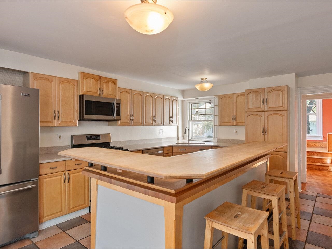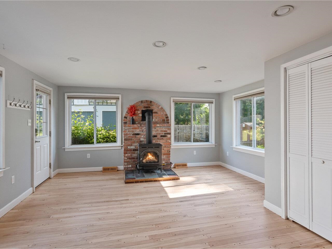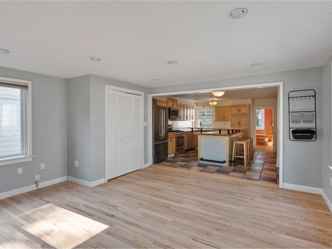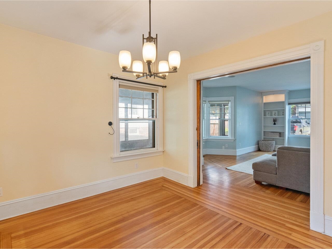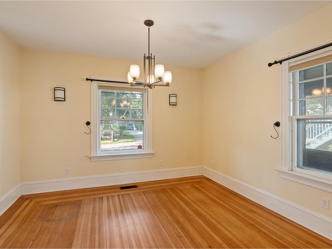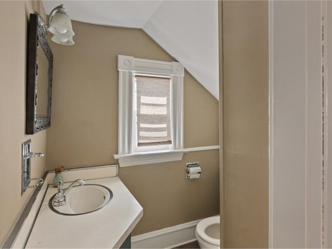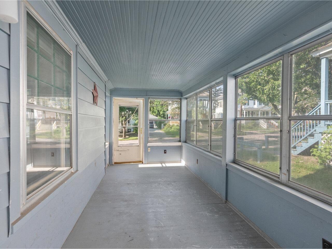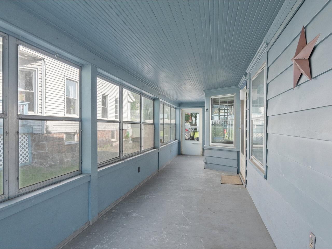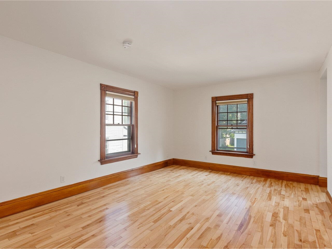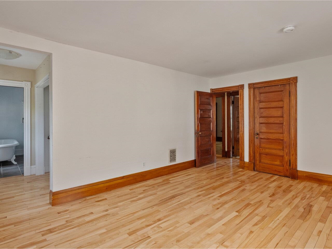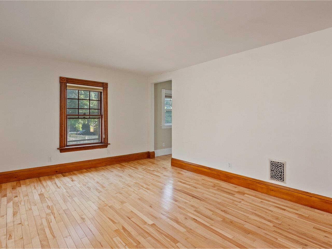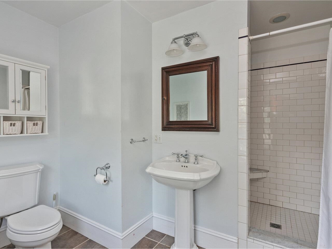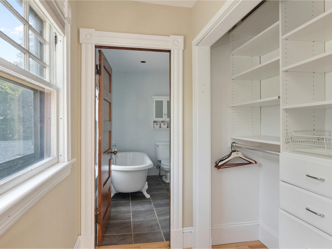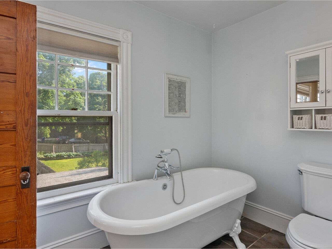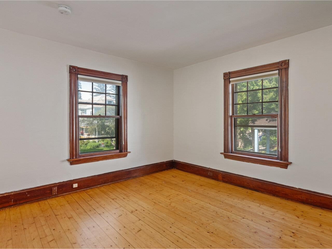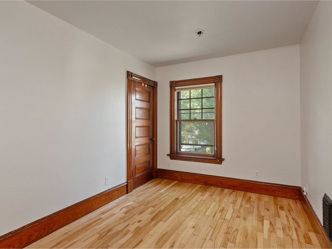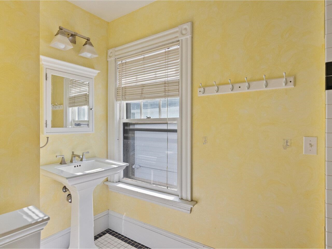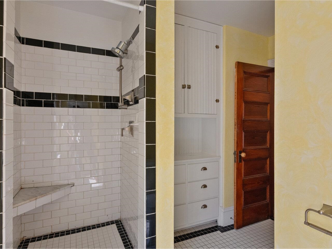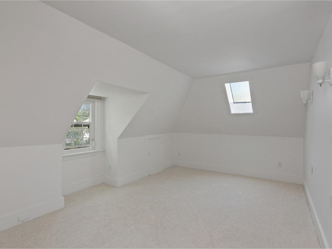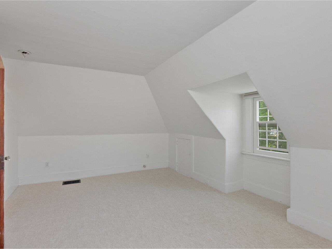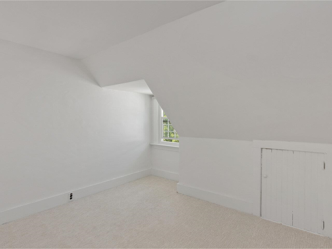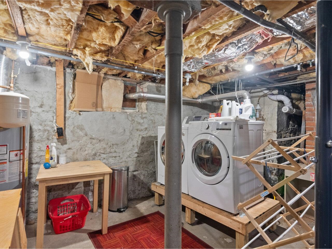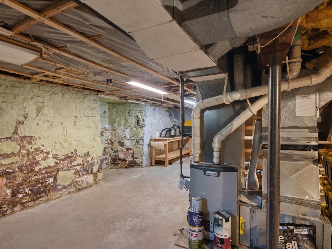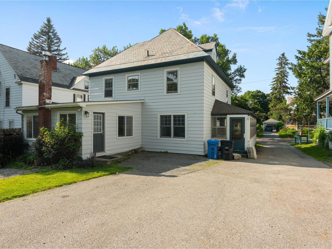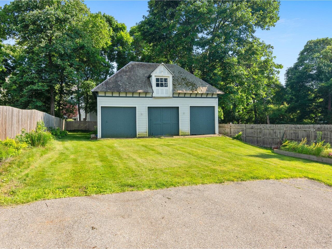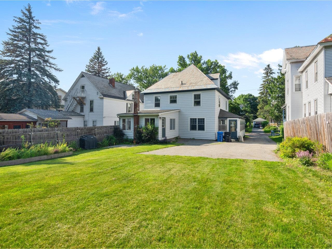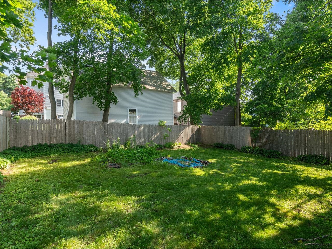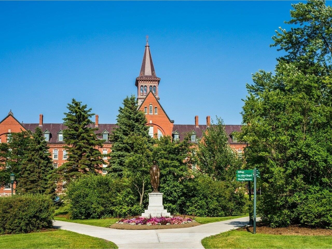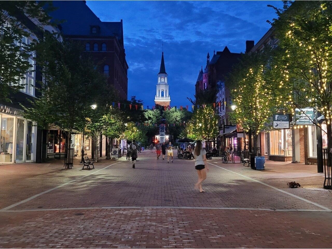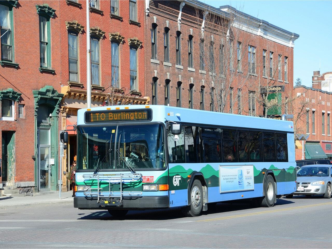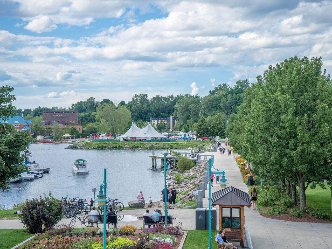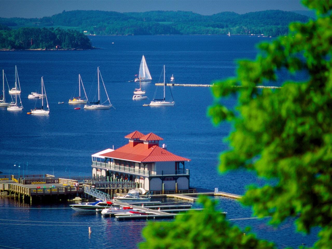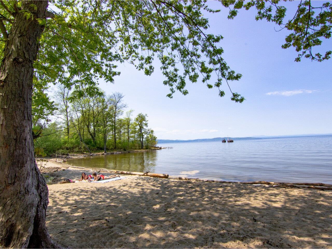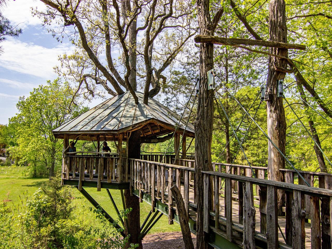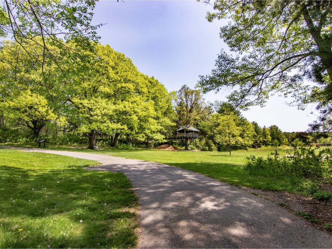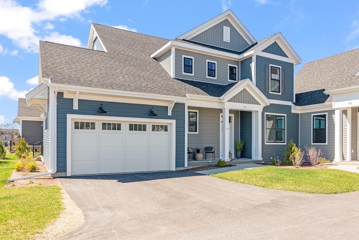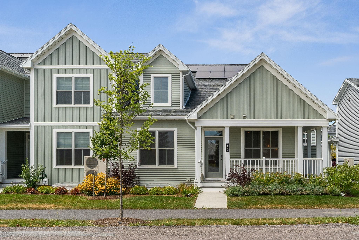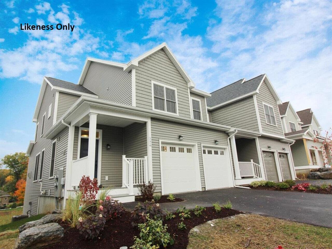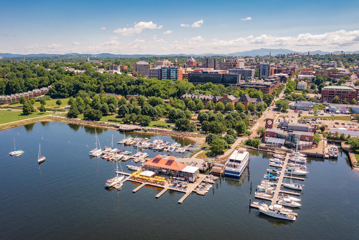1 of 43
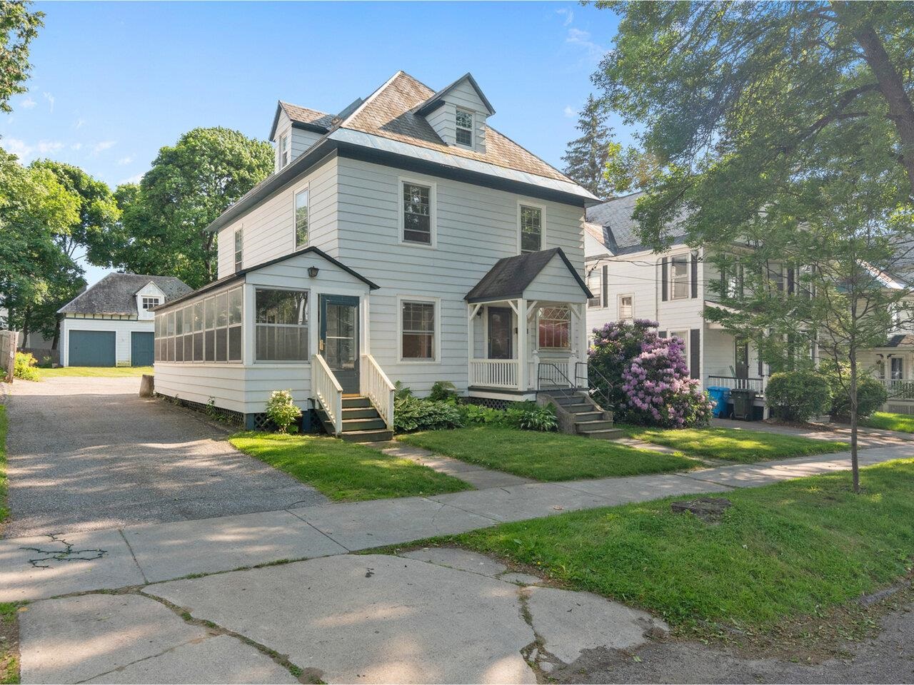
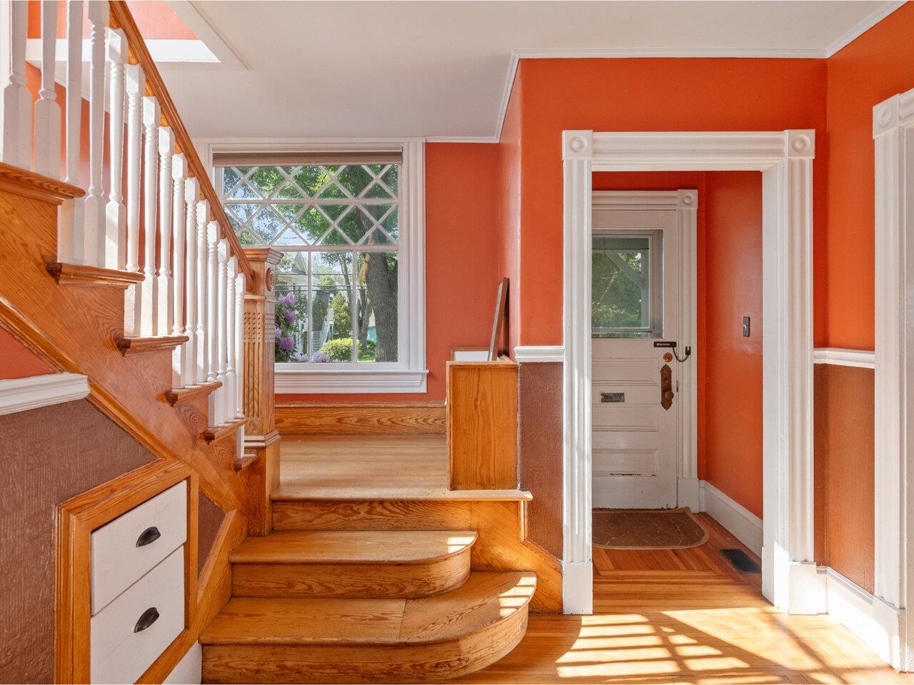
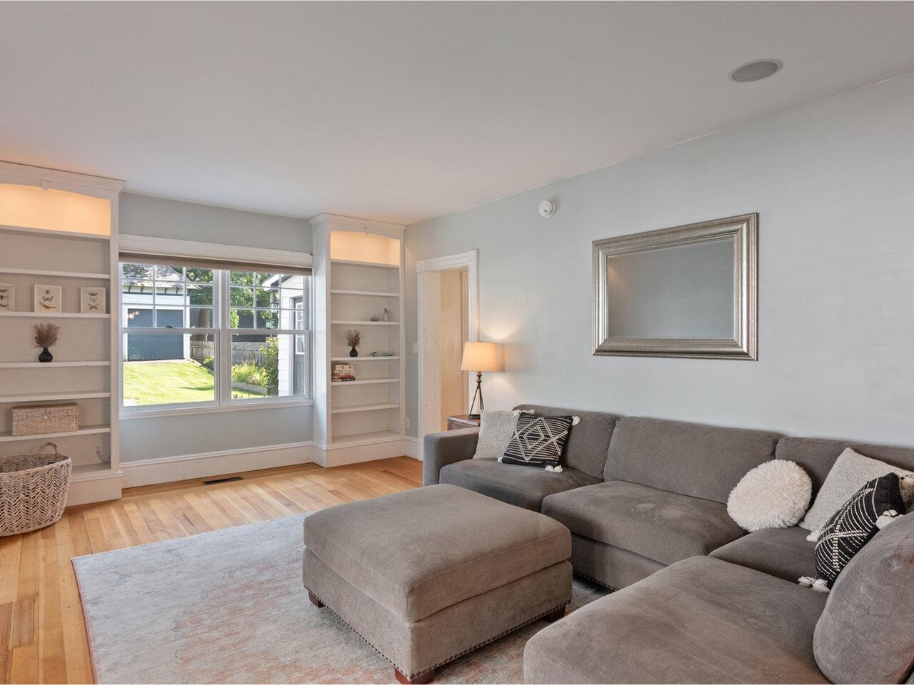
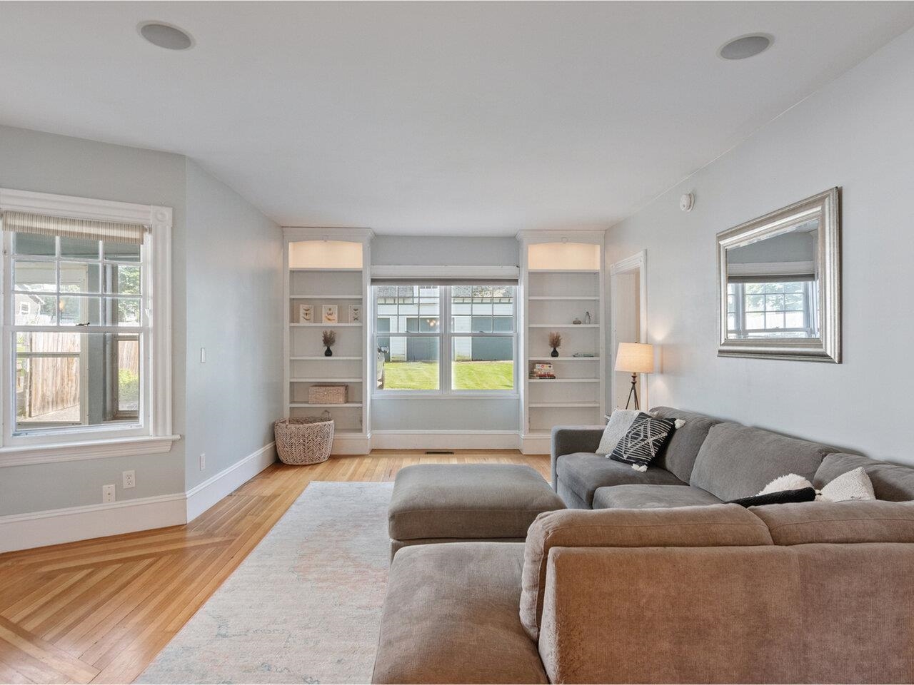
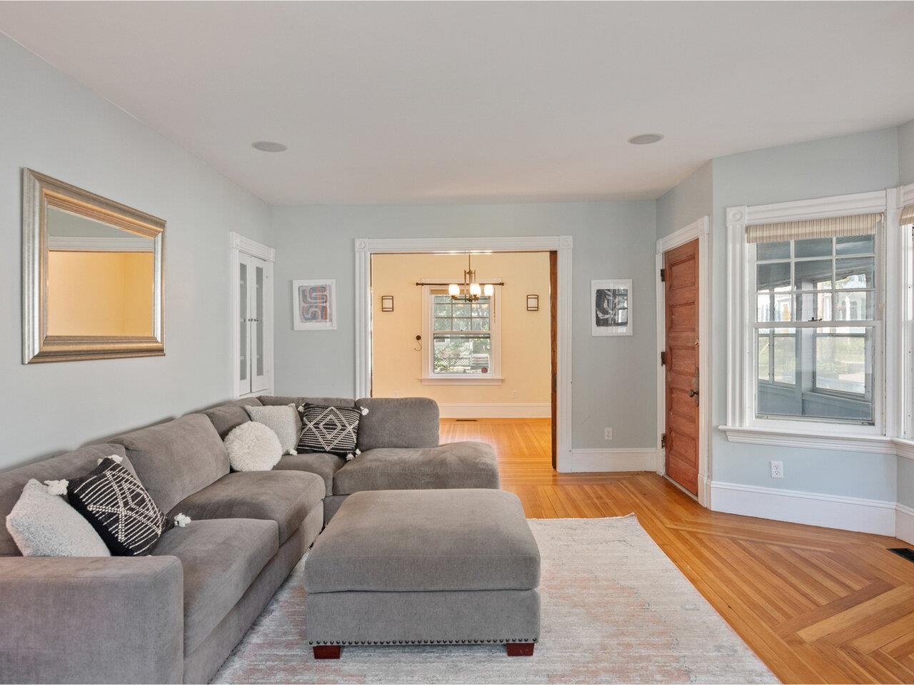
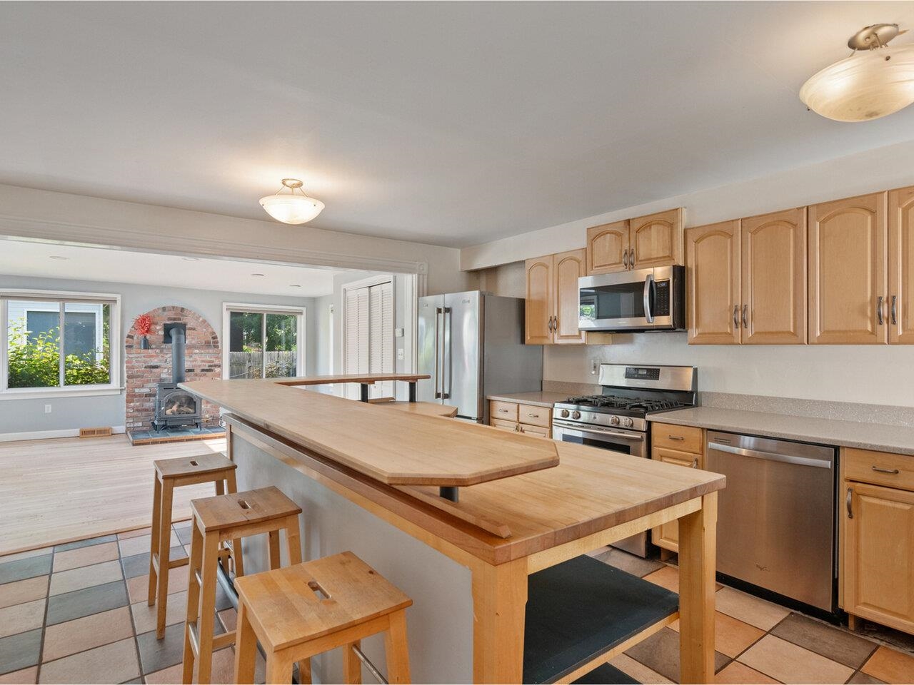
General Property Information
- Property Status:
- Active
- Price:
- $795, 000
- Assessed:
- $0
- Assessed Year:
- County:
- VT-Chittenden
- Acres:
- 0.20
- Property Type:
- Single Family
- Year Built:
- 1900
- Agency/Brokerage:
- Sarah Harrington
Coldwell Banker Hickok and Boardman - Bedrooms:
- 5
- Total Baths:
- 3
- Sq. Ft. (Total):
- 2674
- Tax Year:
- 2025
- Taxes:
- $17, 162
- Association Fees:
A true Burlington classic, this historic, centrally located home unfolds across three generous floors, brimming with character, warmth, and the thoughtful touch of generations past and present. Five well-appointed bedrooms and intentional updates create an exceptional opportunity - whether you’re settling in or expanding your portfolio. The owners have enhanced the home with central AC, a gas stove, and more. The kitchen is an entertainer’s dream, featuring a large storage island and an open flow to the family room. Adjacent, a spacious living room invites gatherings after meals in the formal dining room. Just off the main living areas, a bright 3-season porch offers a peaceful retreat for morning coffee or reading. Upstairs, the serene primary suite boasts a pass-through closet leading to a bathroom centered around a soaking tub - an invitation to slow down. Two additional bedrooms and a ¾ bath complete this level. The third floor offers two more bedrooms, perfect for privacy or flexible use. Set on a .2-acre lot, the property includes a three-bay storage building with additional storage. The backyard feels like a private oasis with raised garden beds, a gravel pad ideal for a future hot tub, and plenty of space to play. Just moments from the University of Vermont, Champlain College, the waterfront, and public transportation! Homes like this don’t come along often - where every space invites you to stay a little longer. One of the owners is a licensed Vermont Realtor.
Interior Features
- # Of Stories:
- 3
- Sq. Ft. (Total):
- 2674
- Sq. Ft. (Above Ground):
- 2674
- Sq. Ft. (Below Ground):
- 0
- Sq. Ft. Unfinished:
- 978
- Rooms:
- 9
- Bedrooms:
- 5
- Baths:
- 3
- Interior Desc:
- Attic with Hatch/Skuttle, Dining Area, Hearth, Kitchen Island, Kitchen/Family, Laundry Hook-ups, Living/Dining, Primary BR w/ BA, Natural Light, Skylight, Soaking Tub, Indoor Storage, Window Treatment, Wood Stove Hook-up, Programmable Thermostat, Basement Laundry
- Appliances Included:
- Dishwasher, Disposal, Dryer, Microwave, Gas Range, Refrigerator, Washer, Natural Gas Water Heater, Rented Water Heater, Tank Water Heater
- Flooring:
- Carpet, Hardwood, Tile
- Heating Cooling Fuel:
- Water Heater:
- Basement Desc:
- Concrete Floor, Partial, Interior Stairs, Sump Pump, Unfinished
Exterior Features
- Style of Residence:
- Historic Vintage
- House Color:
- Yellow
- Time Share:
- No
- Resort:
- Exterior Desc:
- Exterior Details:
- Partial Fence , Garden Space, Natural Shade, Outbuilding, Covered Porch, Enclosed Porch, Storage
- Amenities/Services:
- Land Desc.:
- Landscaped, Level, Near Public Transportatn
- Suitable Land Usage:
- Residential
- Roof Desc.:
- Asphalt Shingle, Slate
- Driveway Desc.:
- Paved, Right-Of-Way (ROW)
- Foundation Desc.:
- Concrete Slab, Stone
- Sewer Desc.:
- Public
- Garage/Parking:
- No
- Garage Spaces:
- 0
- Road Frontage:
- 50
Other Information
- List Date:
- 2025-06-17
- Last Updated:


