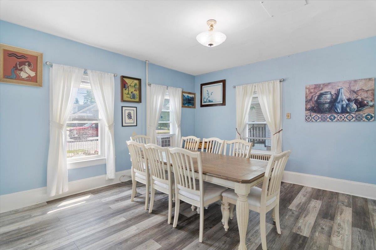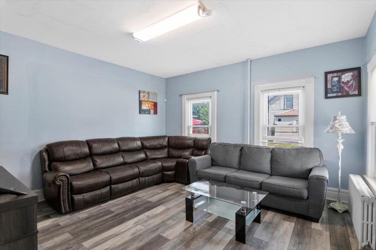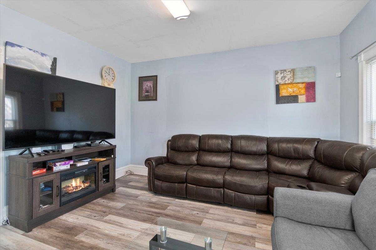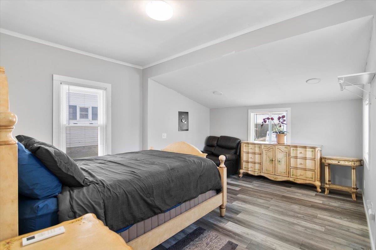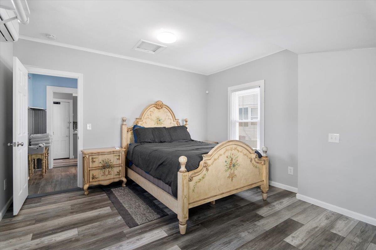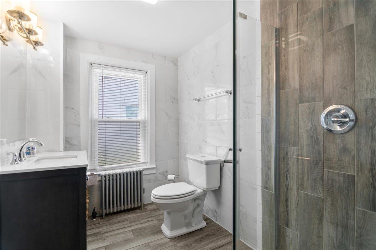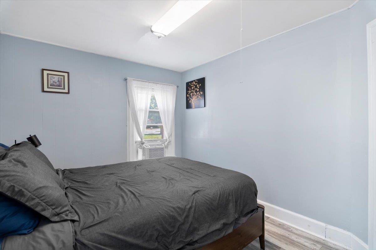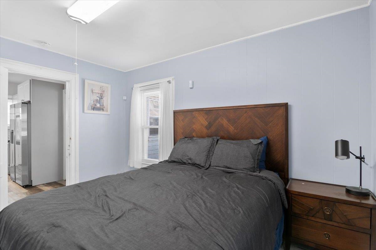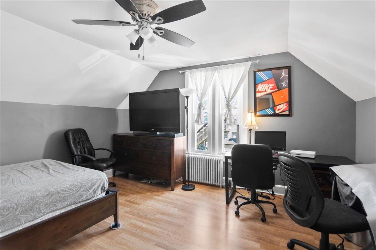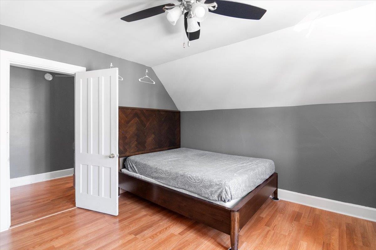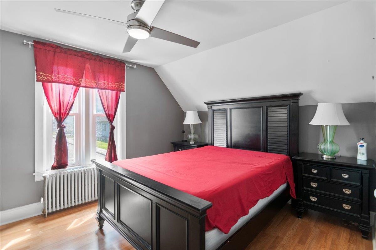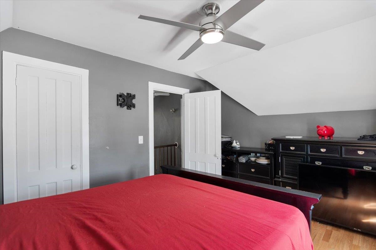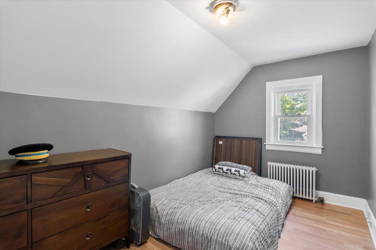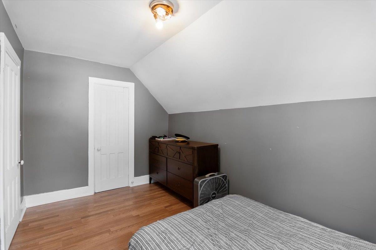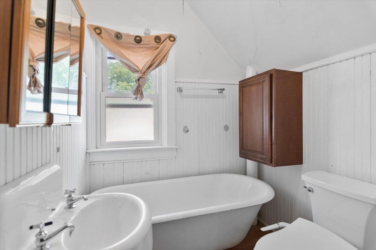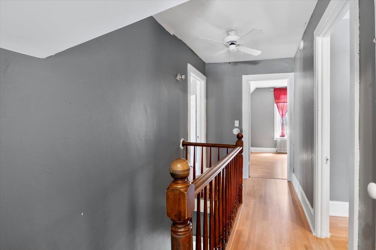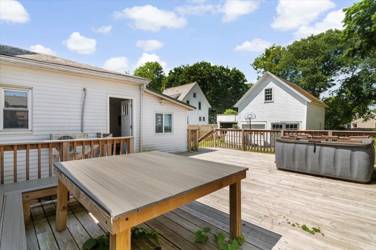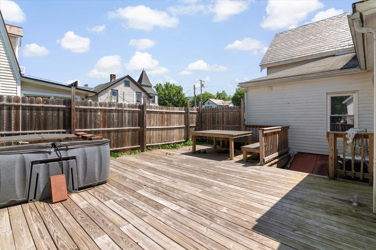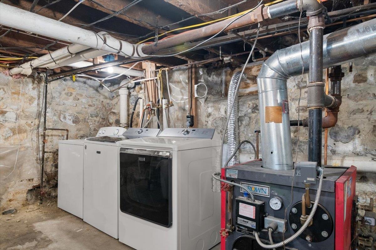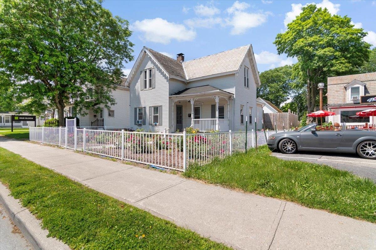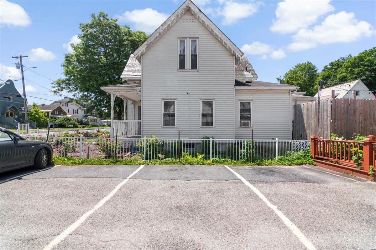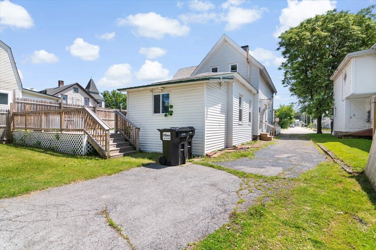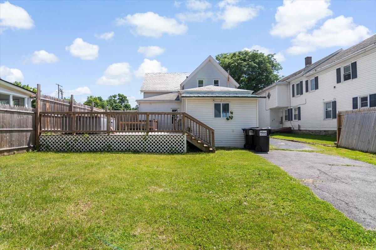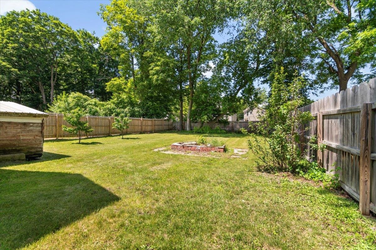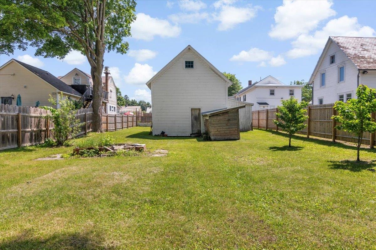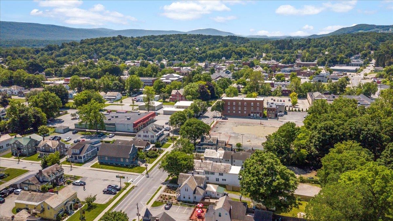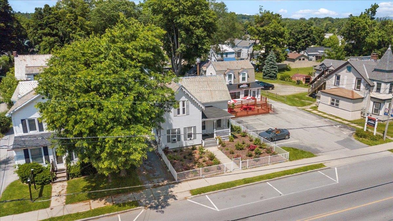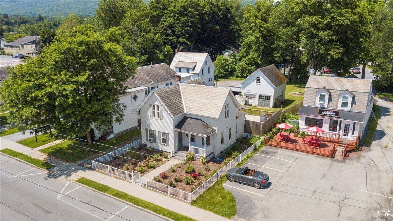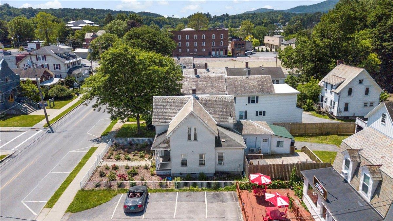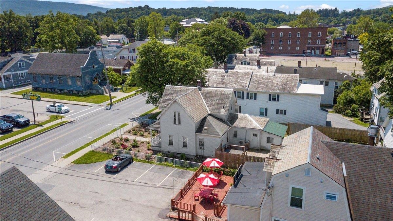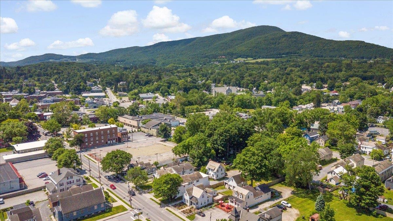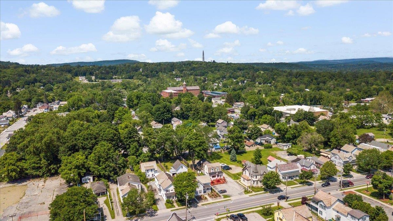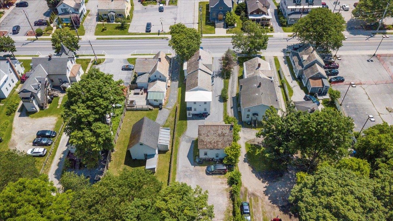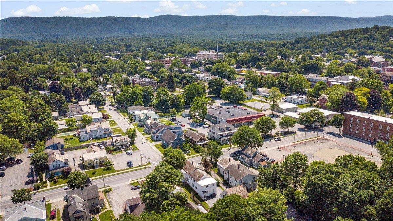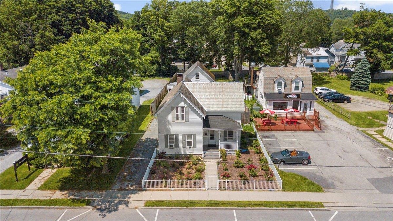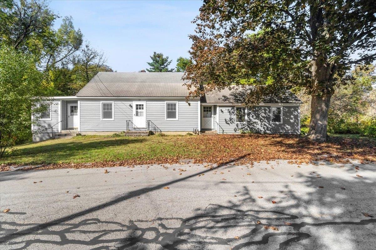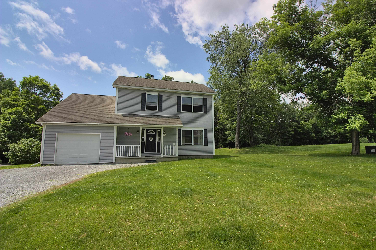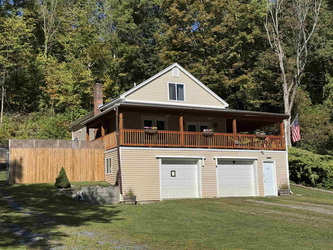1 of 41
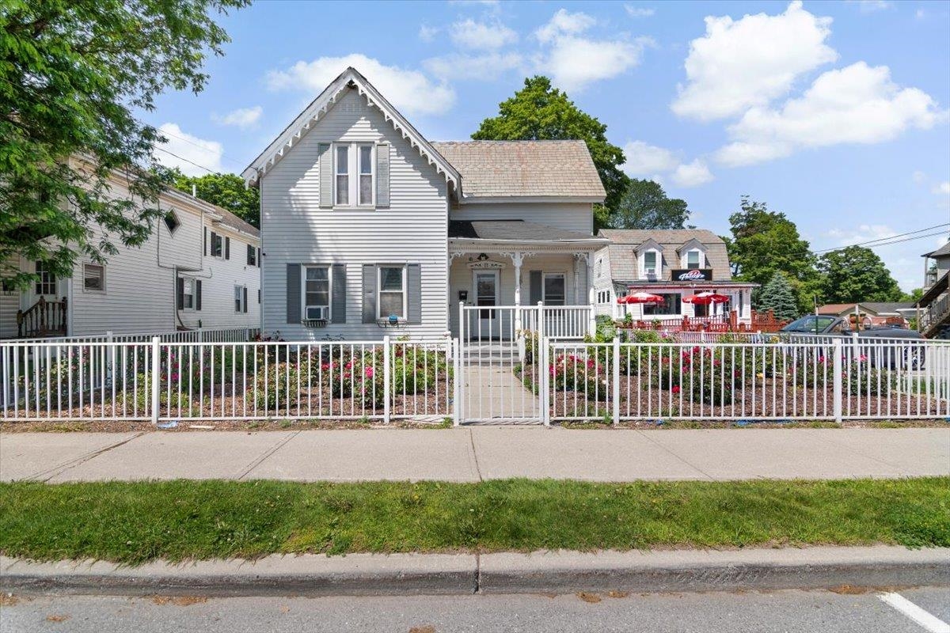
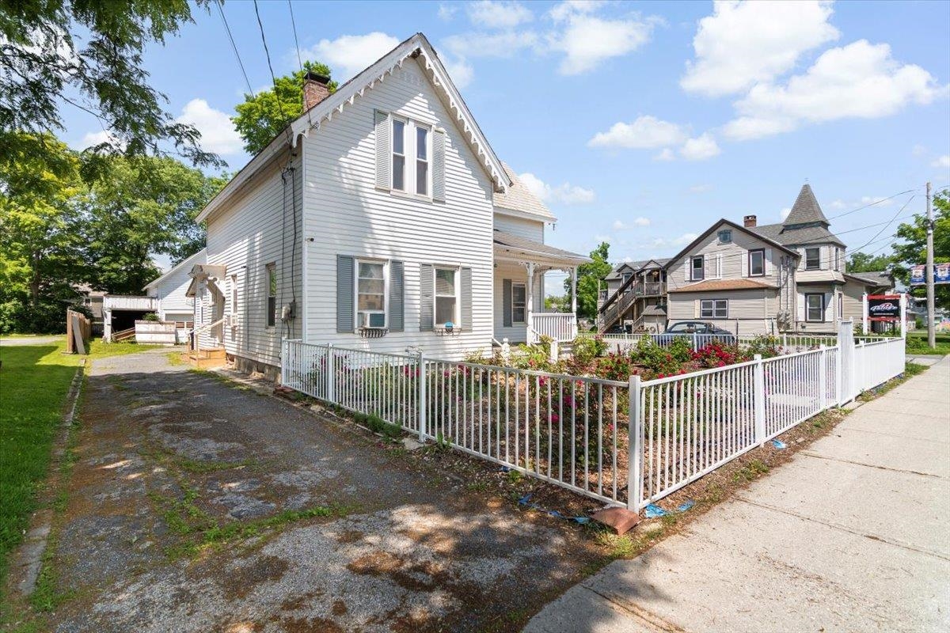
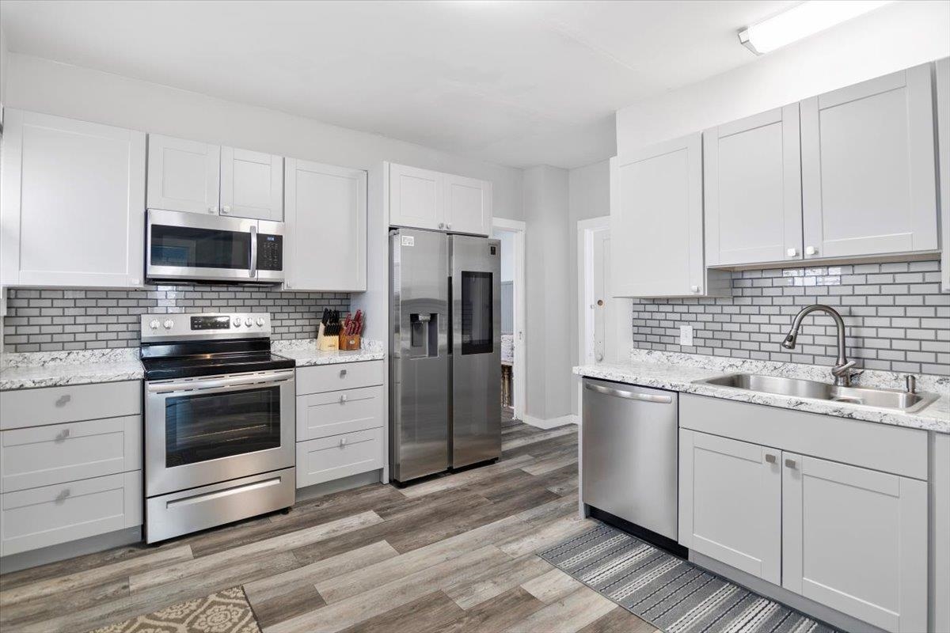
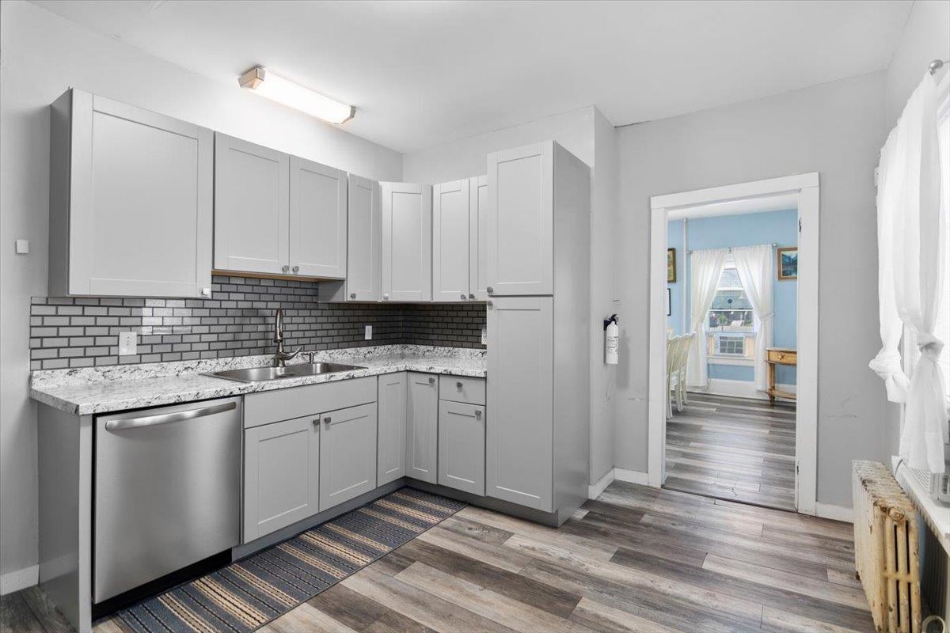
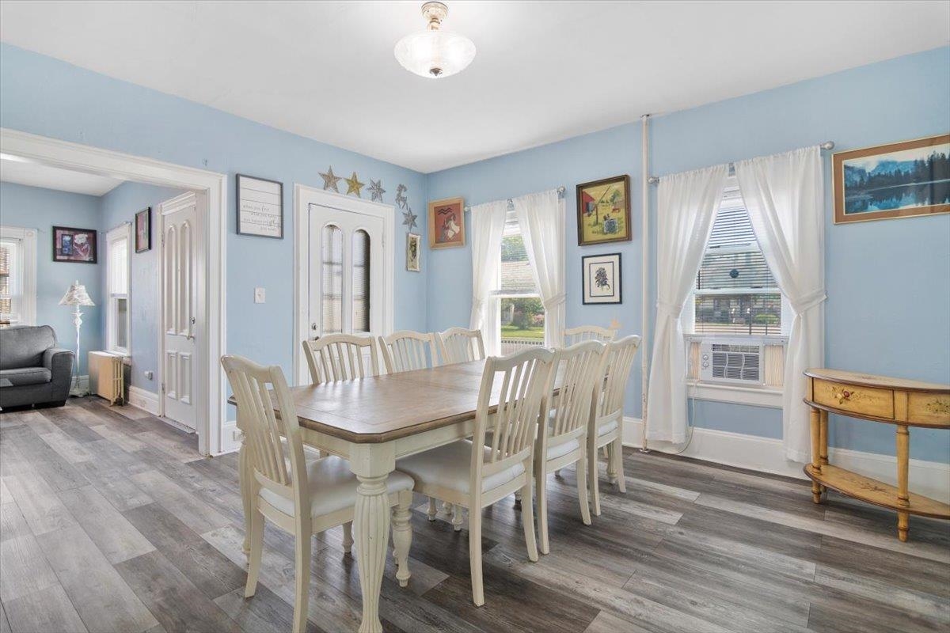
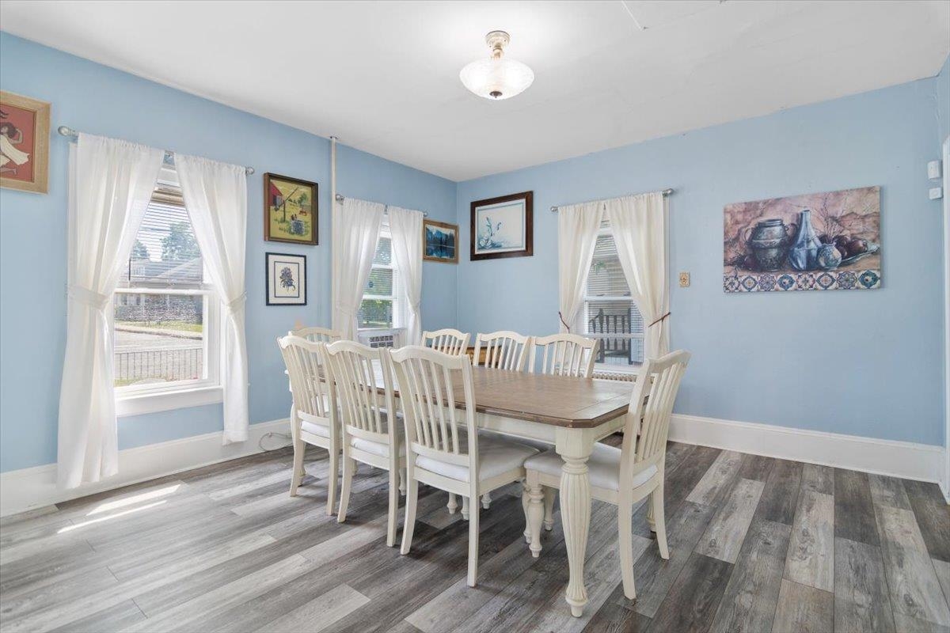
General Property Information
- Property Status:
- Active
- Price:
- $295, 000
- Assessed:
- $0
- Assessed Year:
- County:
- VT-Bennington
- Acres:
- 0.25
- Property Type:
- Single Family
- Year Built:
- 1880
- Agency/Brokerage:
- Brooke Thomson Drew
Mahar McCarthy Real Estate - Bedrooms:
- 5
- Total Baths:
- 2
- Sq. Ft. (Total):
- 2418
- Tax Year:
- 2025
- Taxes:
- $3, 887
- Association Fees:
This beautifully detailed 1880 Victorian in Bennington's residential commercial district offers flexibility and income potential all in one. Currently operating as a successful, fully furnished Airbnb, this 5-bedroom, 2-bath property is ready for its next owner. Whether you're an investor looking for cash flow or a buyer seeking a spacious and charming single family home. The main level features a newly renovated kitchen and bathroom, adding modern comfort to this historic property. With five bedrooms throughout, there's more than enough space to accommodate guests or create your ideal home layout. Keep it as a turnkey short-term rental, or easily convert it into a large single family residence with plenty of room to spread out. The property sits on a lovely lot with a private yard, perfect for outdoor entertaining, plus a one car garage that could be brought back to full use with some TLC. Located near Bennington's local events, shops, and attractions, this home is a smart opportunity whether you're investing, relocating, or dreaming of a versatile live/work space. Opportunities like this don't come along often. Call today to schedule a private showing and explore the potential.
Interior Features
- # Of Stories:
- 2
- Sq. Ft. (Total):
- 2418
- Sq. Ft. (Above Ground):
- 1588
- Sq. Ft. (Below Ground):
- 830
- Sq. Ft. Unfinished:
- 1588
- Rooms:
- 8
- Bedrooms:
- 5
- Baths:
- 2
- Interior Desc:
- Dining Area, Furnished, Programmable Thermostat, Basement Laundry, Smart Thermostat
- Appliances Included:
- Dishwasher, Dryer, Microwave, Refrigerator, Washer, Water Heater
- Flooring:
- Concrete, Laminate, Tile
- Heating Cooling Fuel:
- Water Heater:
- Basement Desc:
- Concrete Floor
Exterior Features
- Style of Residence:
- Antique, Victorian
- House Color:
- White
- Time Share:
- No
- Resort:
- No
- Exterior Desc:
- Exterior Details:
- Deck, Partial Fence , Garden Space, Hot Tub
- Amenities/Services:
- Land Desc.:
- Street Lights, In Town, Near Shopping, Neighborhood, Near Hospital, Near School(s)
- Suitable Land Usage:
- Roof Desc.:
- Slate
- Driveway Desc.:
- Paved
- Foundation Desc.:
- Stone
- Sewer Desc.:
- Public
- Garage/Parking:
- Yes
- Garage Spaces:
- 1
- Road Frontage:
- 100
Other Information
- List Date:
- 2025-06-17
- Last Updated:


