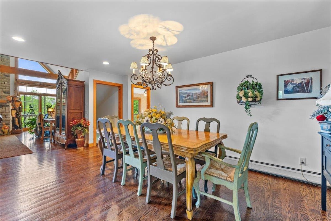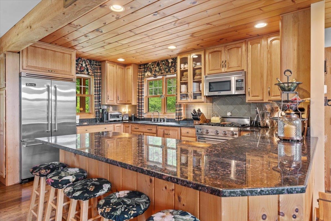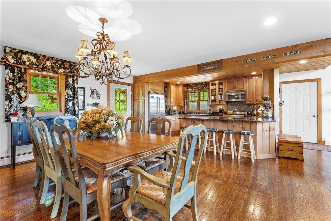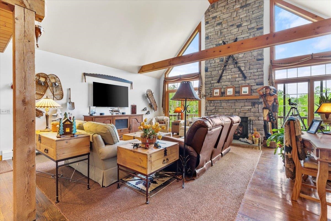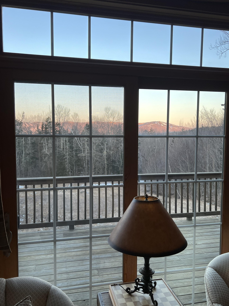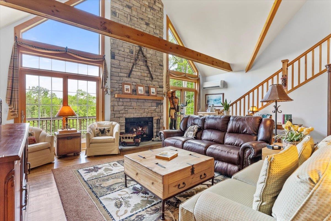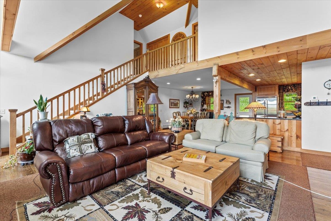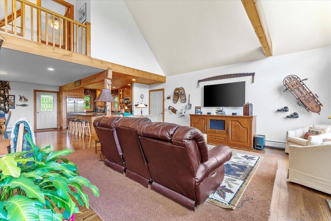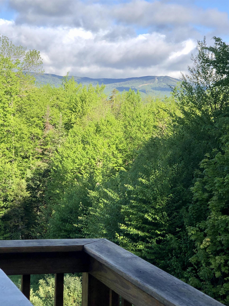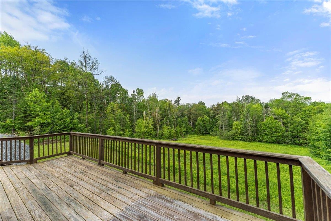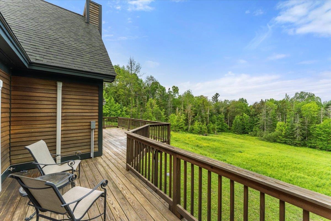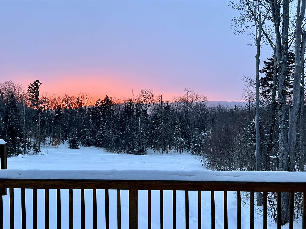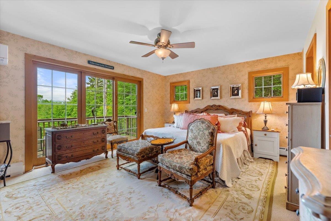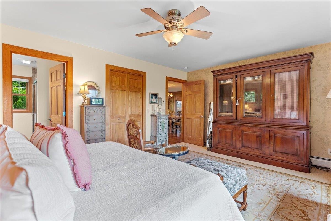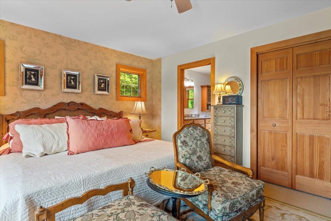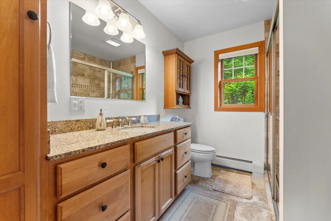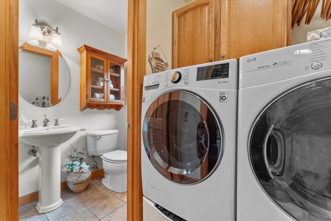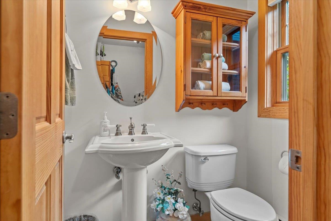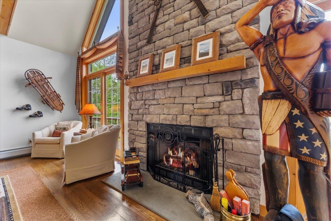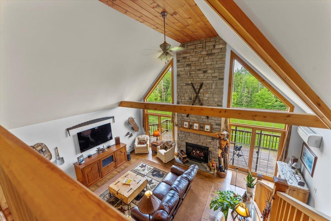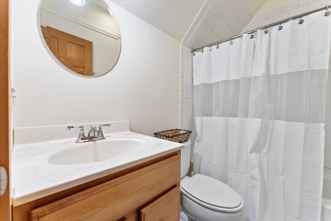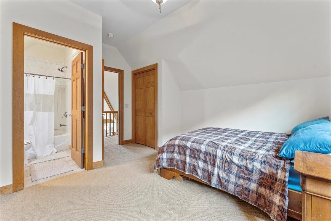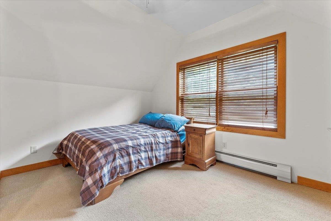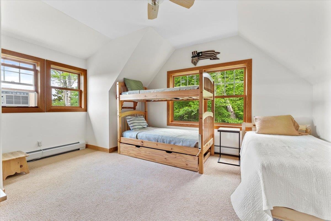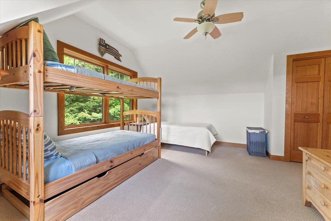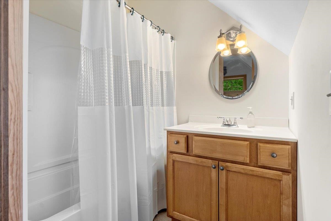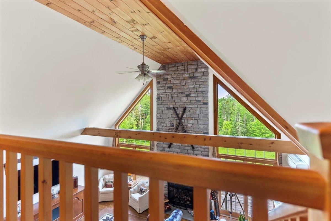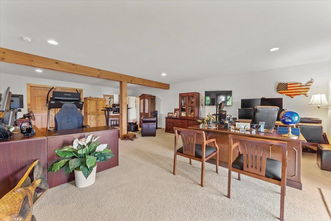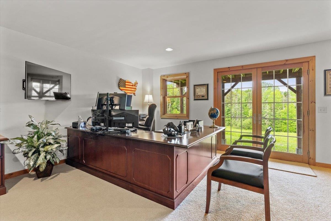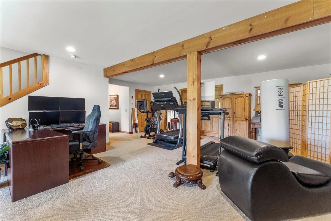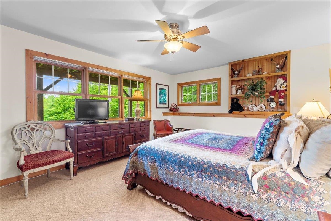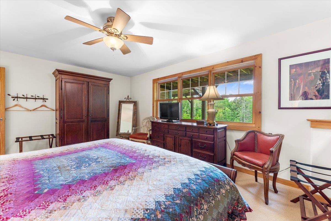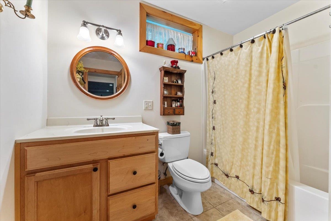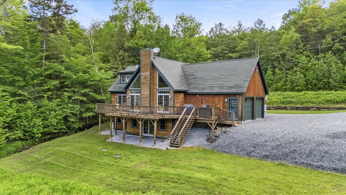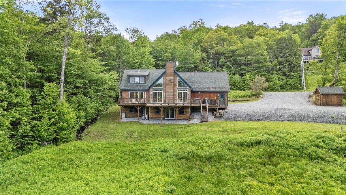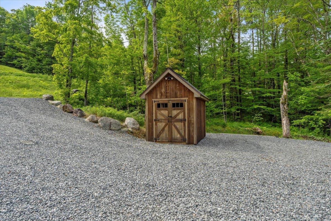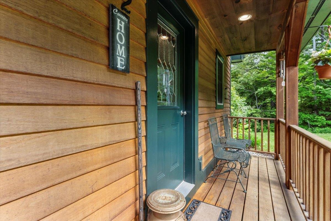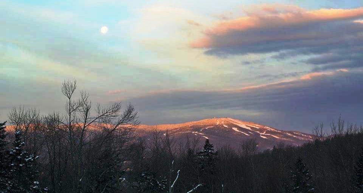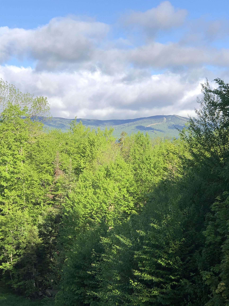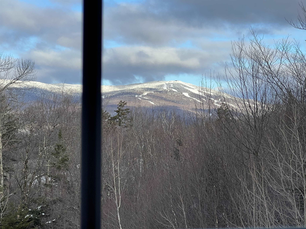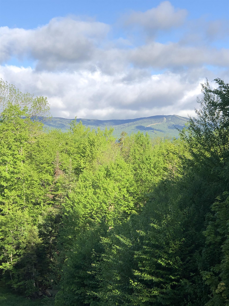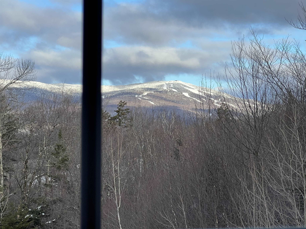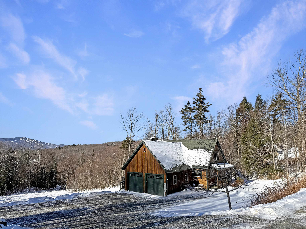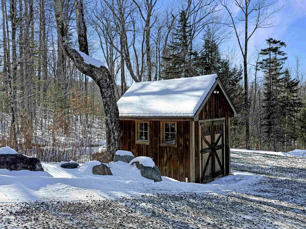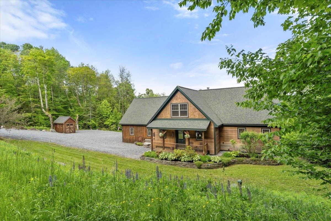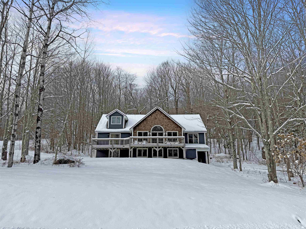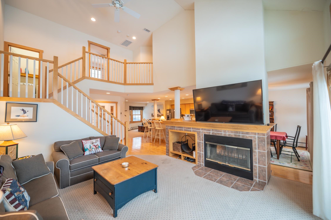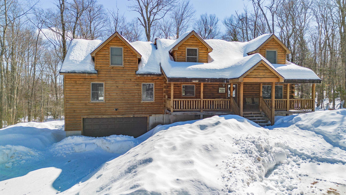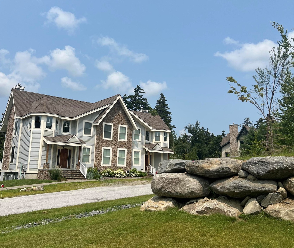1 of 51
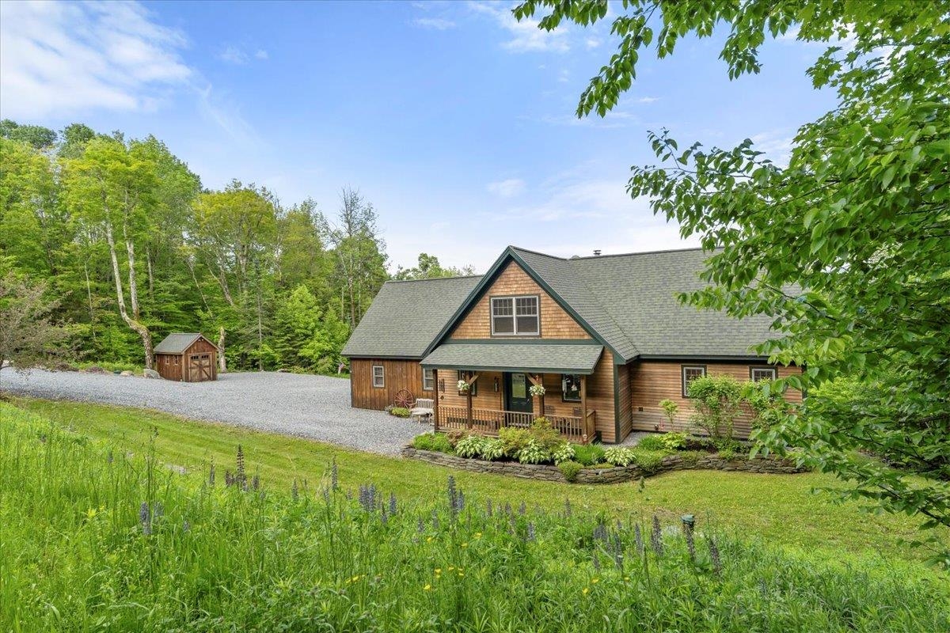
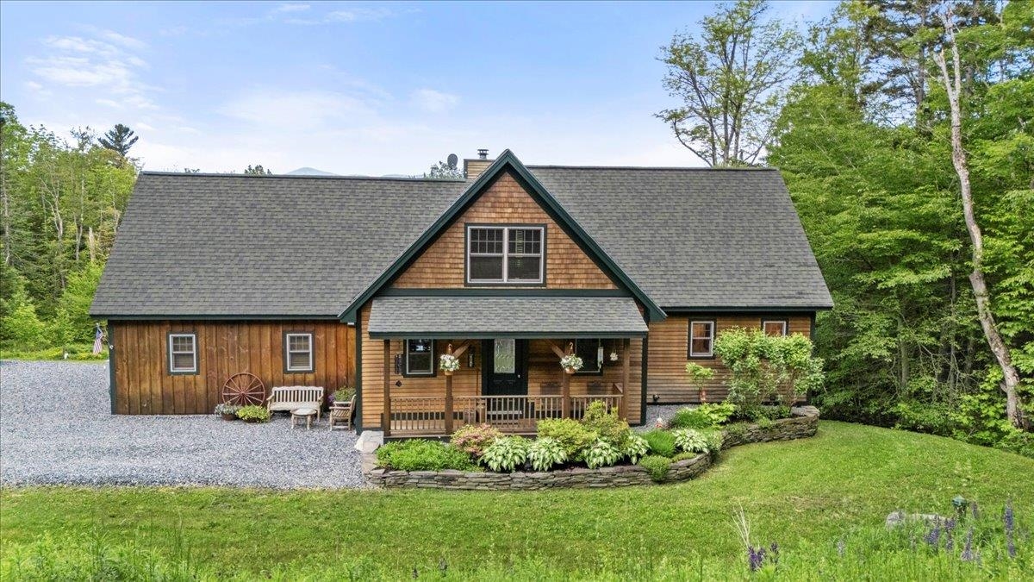
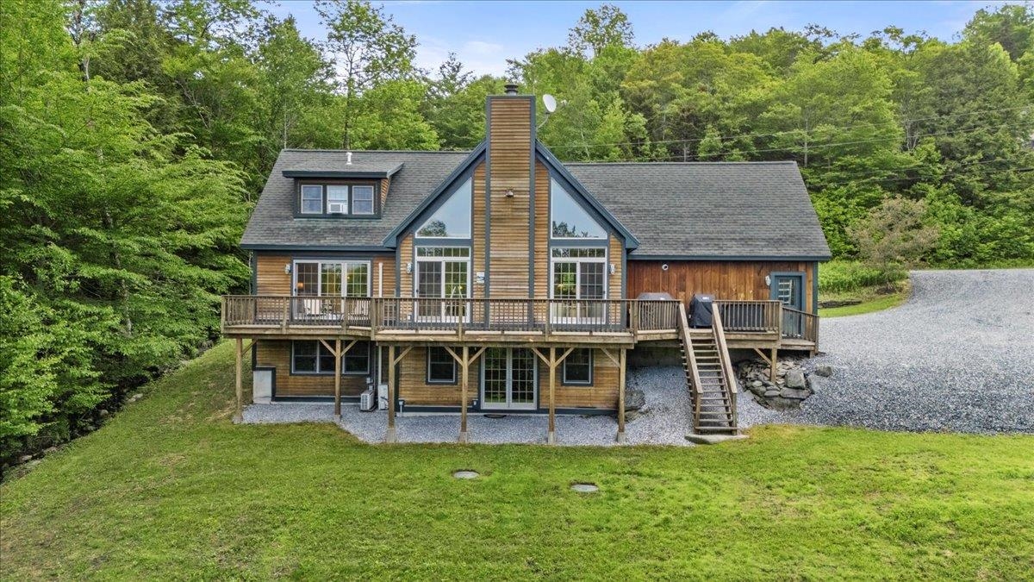
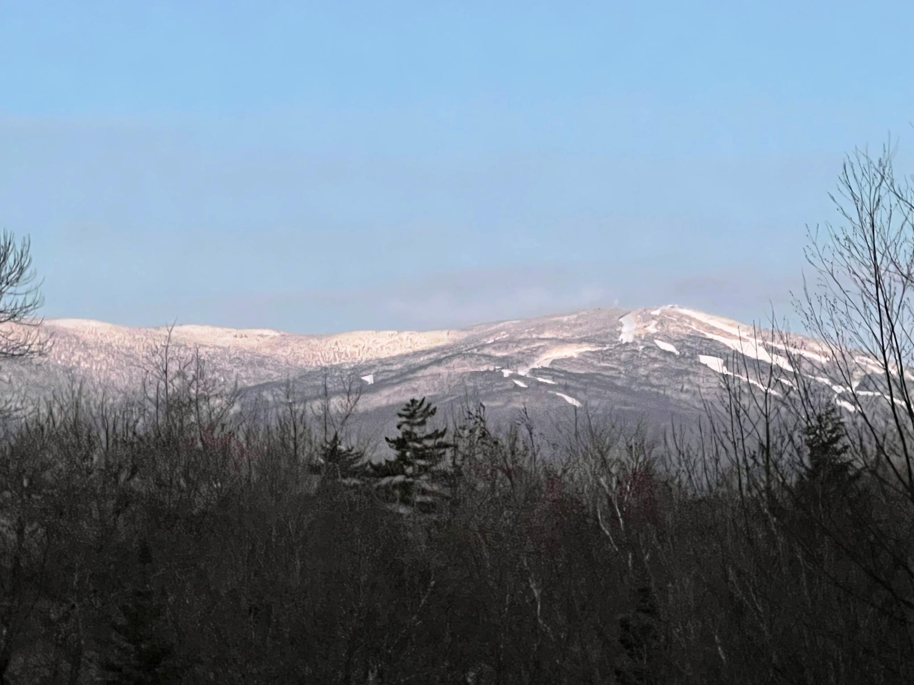
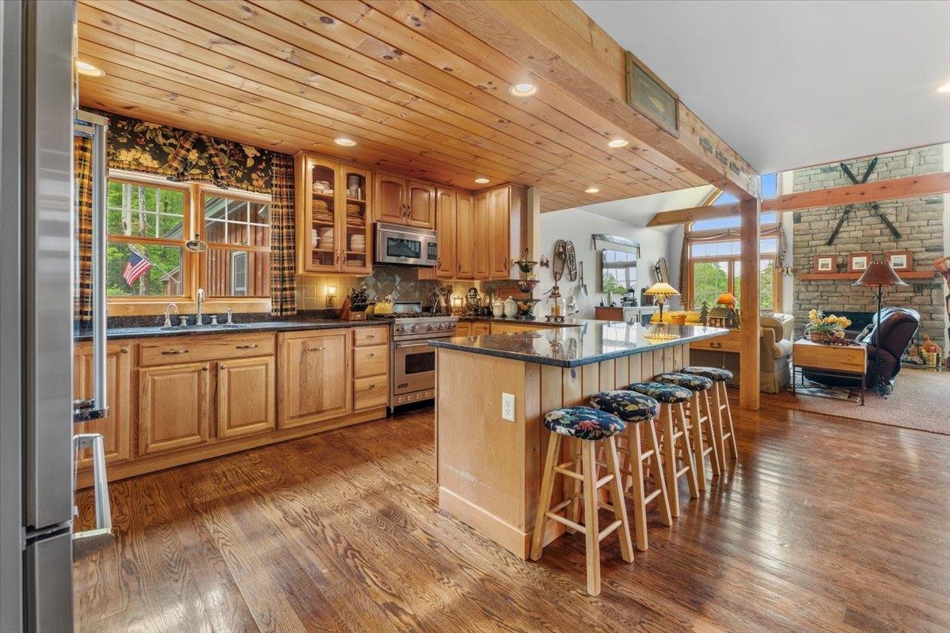
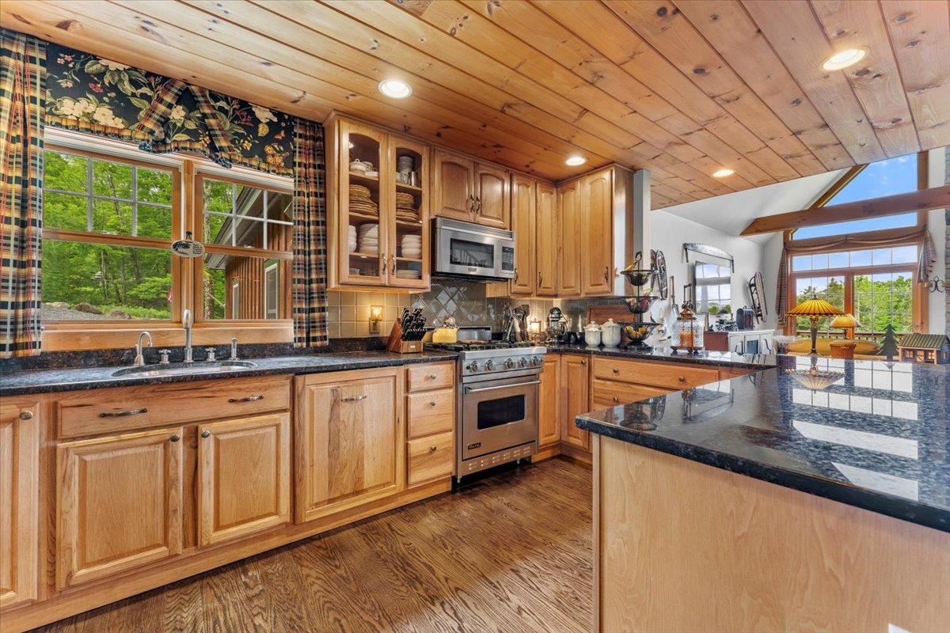
General Property Information
- Property Status:
- Active
- Price:
- $895, 000
- Assessed:
- $0
- Assessed Year:
- County:
- VT-Windham
- Acres:
- 1.00
- Property Type:
- Single Family
- Year Built:
- 2007
- Agency/Brokerage:
- Betsy Wadsworth
Four Seasons Sotheby's Int'l Realty - Bedrooms:
- 3
- Total Baths:
- 5
- Sq. Ft. (Total):
- 3318
- Tax Year:
- 2024
- Taxes:
- $10, 937
- Association Fees:
Tucked into the serene hills of Dover, Vermont, this custom crafted mountain home offers the ideal blend of rustic charm and modern comfort just minutes from Mount Snow and The Hermitage Club. Set on a private lot with winter views of both ski mountains, this 3-bedroom(+bonus bedroom), 4.5-bath home features an open-concept layout with soaring cathedral ceilings, exposed beams, and a stunning floor-to-ceiling stone fireplace. The spacious kitchen is equipped with high-end Viking appliances, granite counters, and rich wood cabinetry, making it a warm and welcoming space for entertaining. The main level includes a generous primary suite, while two more en-suite bedrooms upstairs provide comfort and privacy for guests. A finished walk-out lower level adds flexibility with a bonus bedroom, additional full bath, and room for a media space or game room. Enjoy the peace of Vermont from the expansive deck or the covered front porch, all surrounded by beautifully landscaped grounds and bordered by forest for added seclusion.The property also has direct Snowmobile access to The VAST Trail System and a private Snowshoeing or HikingTrail. An attached oversized two-car garage completes this mountain retreat.
Interior Features
- # Of Stories:
- 2
- Sq. Ft. (Total):
- 3318
- Sq. Ft. (Above Ground):
- 2036
- Sq. Ft. (Below Ground):
- 1282
- Sq. Ft. Unfinished:
- 506
- Rooms:
- 11
- Bedrooms:
- 3
- Baths:
- 5
- Interior Desc:
- Blinds, Cathedral Ceiling, Ceiling Fan, Dining Area, Draperies, Gas Fireplace, 1 Fireplace, Hearth, Kitchen Island, Kitchen/Living, Primary BR w/ BA, Natural Light, Natural Woodwork, Vaulted Ceiling, 1st Floor Laundry, Attic with Pulldown
- Appliances Included:
- Dishwasher, Dryer, Range Hood, Microwave, Refrigerator, Washer, Dual Fuel Stove, Exhaust Fan
- Flooring:
- Carpet, Tile, Wood
- Heating Cooling Fuel:
- Water Heater:
- Basement Desc:
- Finished
Exterior Features
- Style of Residence:
- Adirondack
- House Color:
- Natural
- Time Share:
- No
- Resort:
- Exterior Desc:
- Exterior Details:
- Deck, Porch, Covered Porch, Shed, Storage
- Amenities/Services:
- Land Desc.:
- Country Setting, Landscaped, Mountain View, Recreational, Ski Area, Subdivision, Trail/Near Trail, Wooded, Mountain, Near Skiing, Near Snowmobile Trails
- Suitable Land Usage:
- Roof Desc.:
- Architectural Shingle
- Driveway Desc.:
- Gravel
- Foundation Desc.:
- Poured Concrete
- Sewer Desc.:
- Septic
- Garage/Parking:
- Yes
- Garage Spaces:
- 2
- Road Frontage:
- 0
Other Information
- List Date:
- 2025-06-17
- Last Updated:


