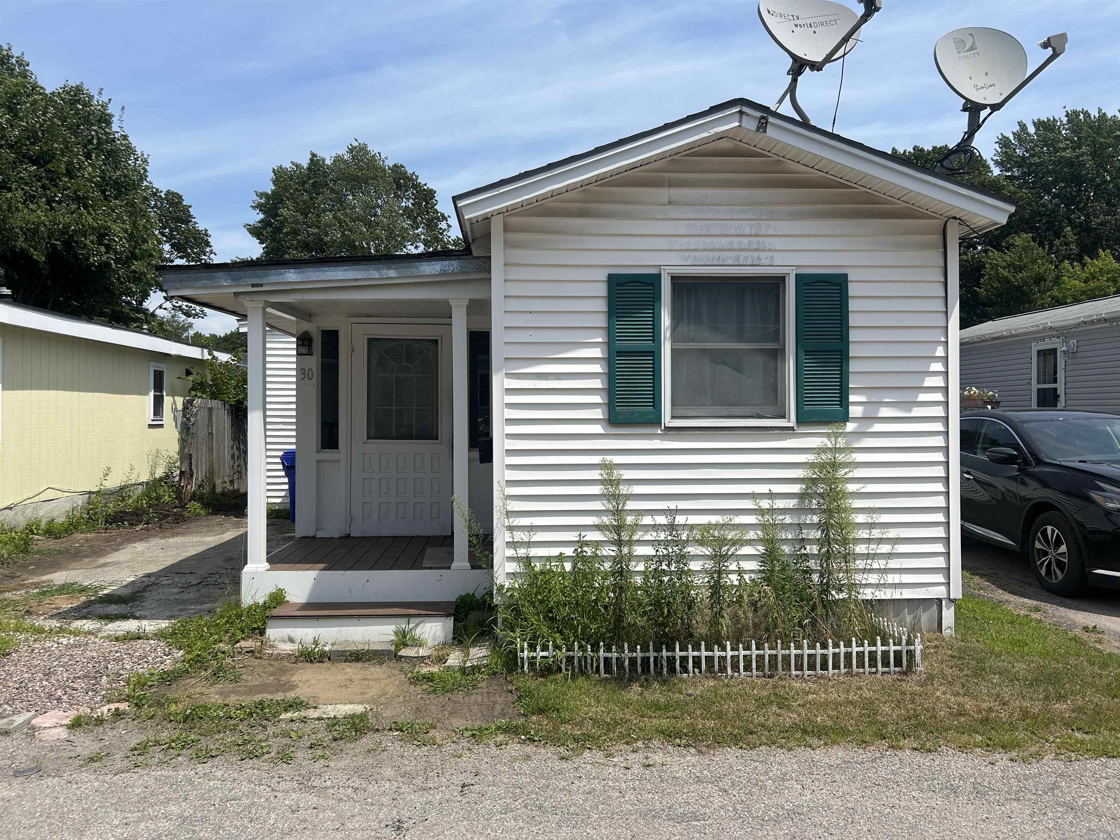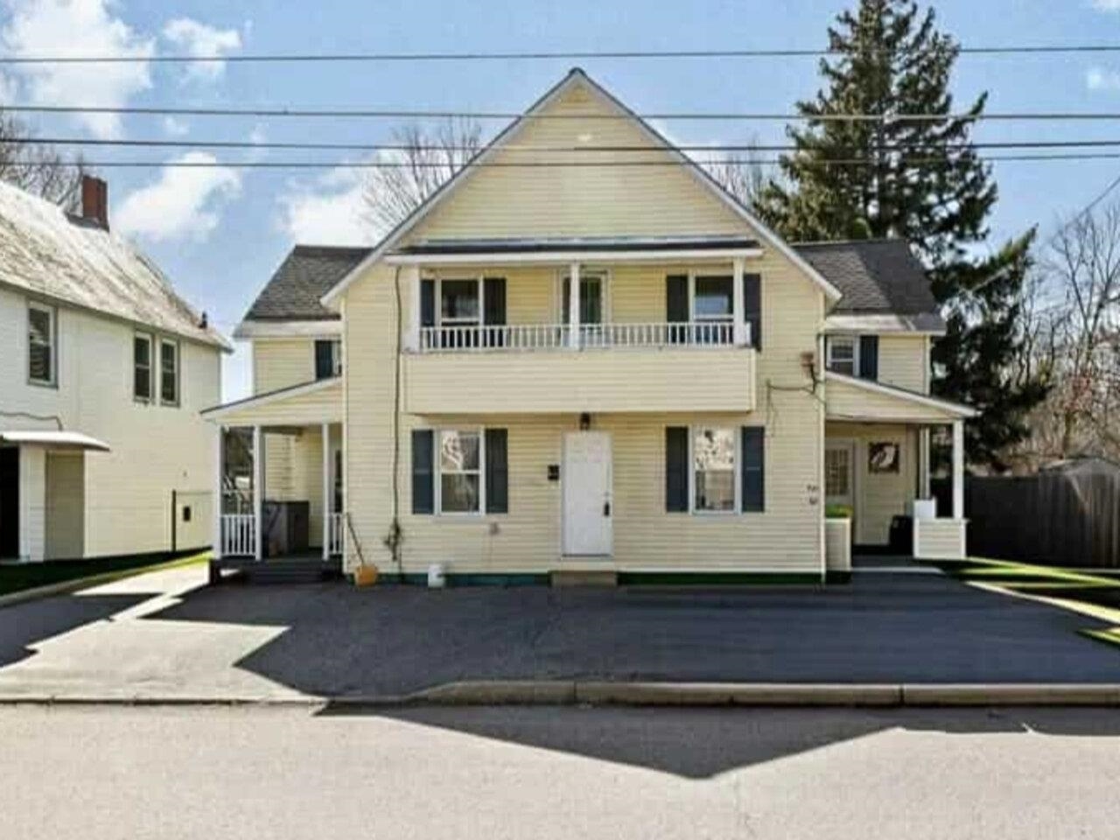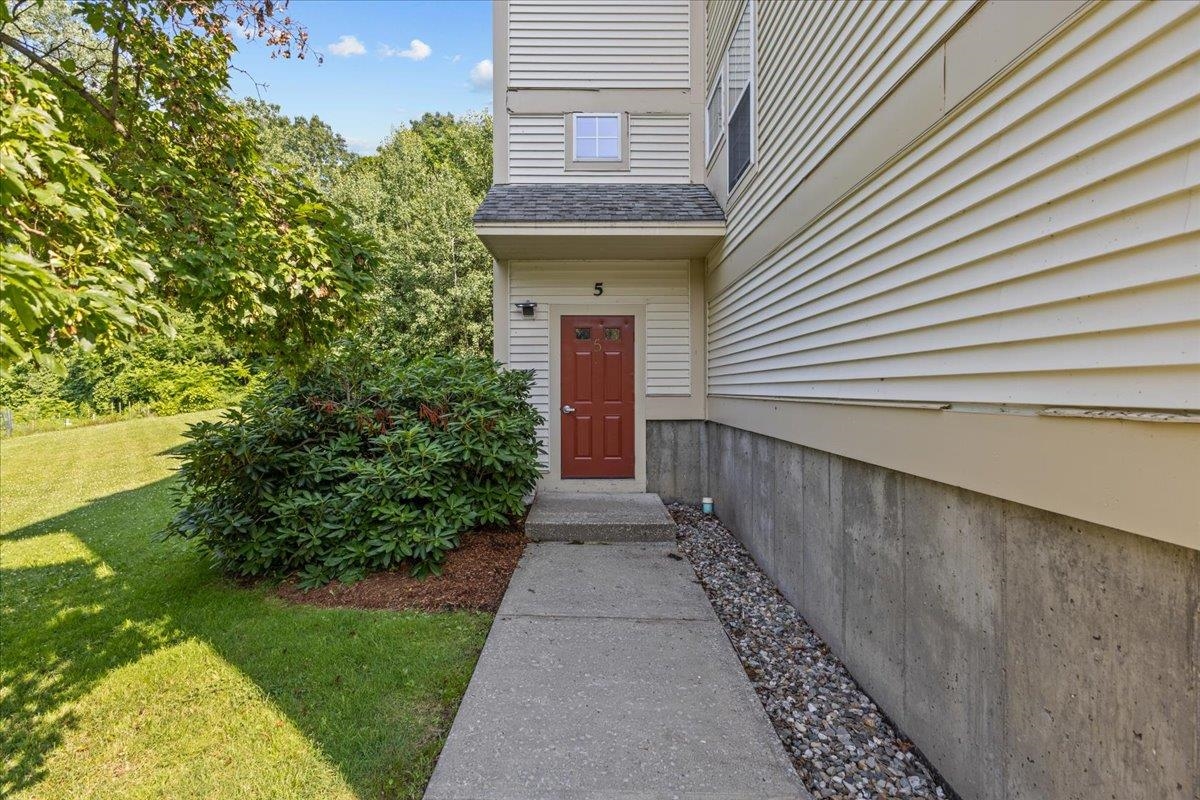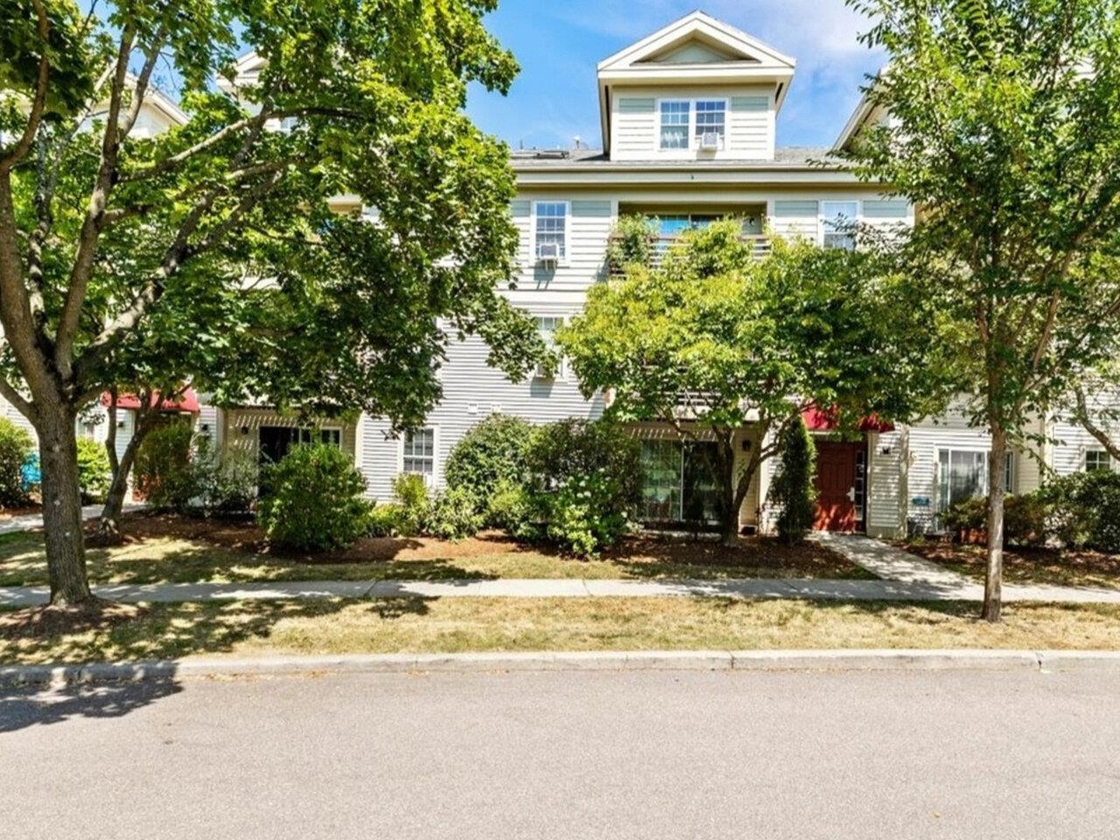1 of 2
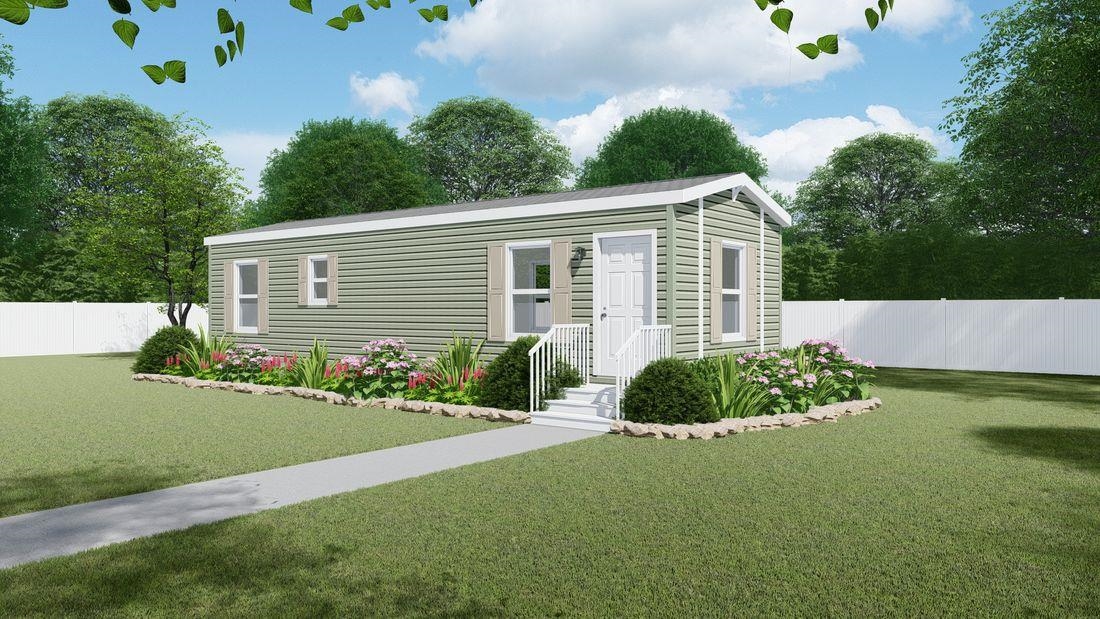
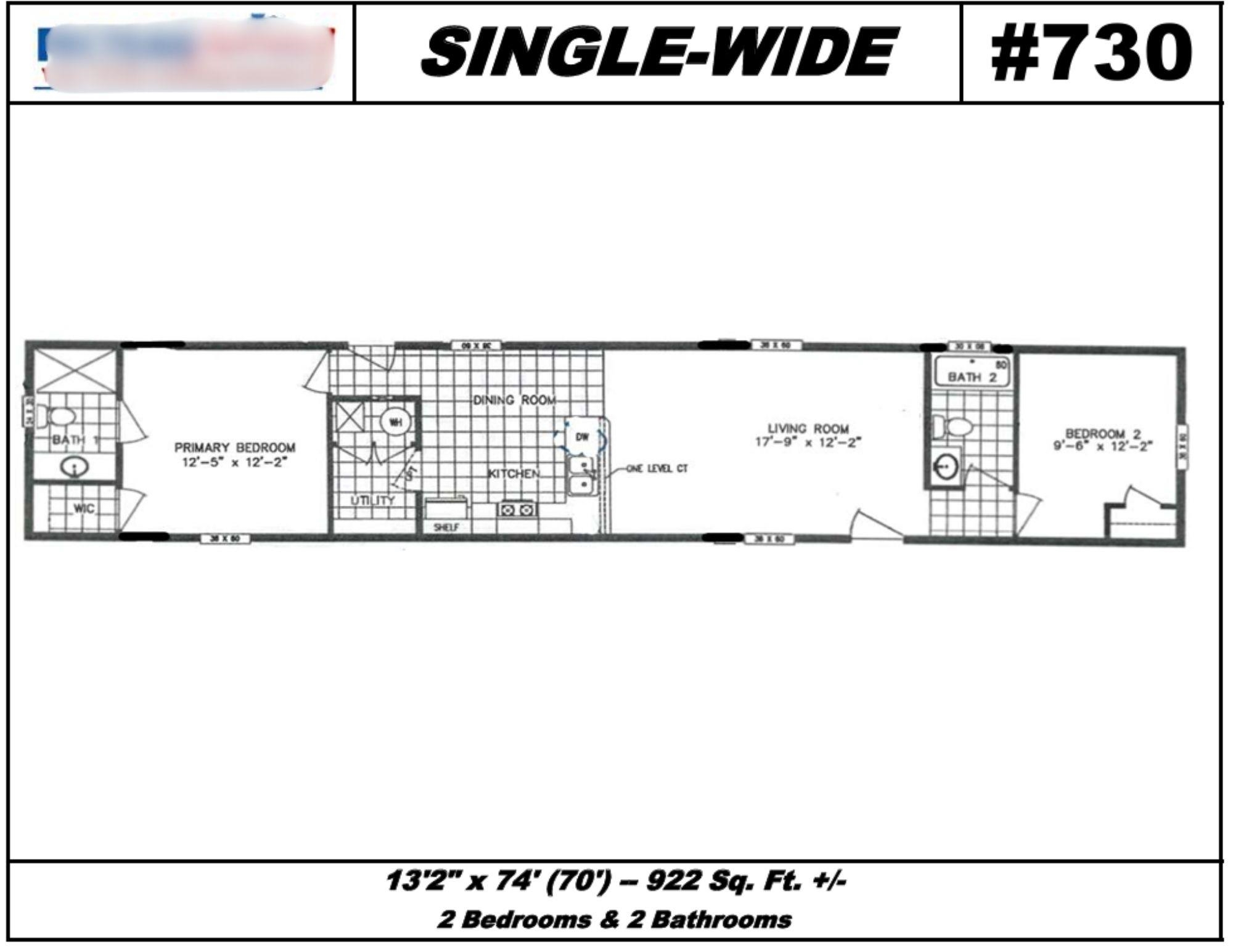
General Property Information
- Property Status:
- Active Under Contract
- Price:
- $164, 900
- Assessed:
- $0
- Assessed Year:
- County:
- VT-Chittenden
- Acres:
- 0.00
- Property Type:
- Single Family
- Year Built:
- 2025
- Agency/Brokerage:
- James Fecteau
Fecteau Real Estate - Bedrooms:
- 2
- Total Baths:
- 2
- Sq. Ft. (Total):
- 922
- Tax Year:
- Taxes:
- $0
- Association Fees:
Discover modern living in this brand-new 2-bedroom, 2-bathroom single-wide home featuring over 900 square feet of thoughtfully designed space in the highly desirable Westbury Mobile Home Park Co-Operative in Colchester, VT. This exceptional property offers the perfect blend of comfort, quality, and affordability with premium drywall construction throughout—no paneling—and an extremely energy-efficient design that ensures year-round comfort while keeping utility costs low. Located in the prestigious Westbury Mobile Home Park Co-Operative community, this home will provide small-town charm with convenient access to amenities. The cooperative ownership structure offers community involvement and stability within a well-maintained park that has an established neighborhood feel. This spacious floor plan includes two full bathrooms and modern finishes and fixtures throughout, making it perfect for first-time homebuyers, downsizers, or anyone seeking quality new construction. The energy-efficient design of this brand-new manufactured home combines the benefits of modern construction with affordable homeownership in one of Colchester's most desirable mobile home communities. Don't miss this opportunity to own a quality new home in Westbury Mobile Home Park Co-Operative where comfort meets value in a prime Vermont location. Ready for occupancy mid to end of July. Taxes TBD as home not in place at time of listing. Exterior photo is likeness only.
Interior Features
- # Of Stories:
- 1
- Sq. Ft. (Total):
- 922
- Sq. Ft. (Above Ground):
- 922
- Sq. Ft. (Below Ground):
- 0
- Sq. Ft. Unfinished:
- 0
- Rooms:
- 4
- Bedrooms:
- 2
- Baths:
- 2
- Interior Desc:
- Blinds, Ceiling Fan, Kitchen/Dining, Laundry Hook-ups, Lighting - LED, Living/Dining, Primary BR w/ BA, Walk-in Closet, Programmable Thermostat
- Appliances Included:
- Dishwasher - Energy Star, Microwave, Range - Electric, Refrigerator-Energy Star, Water Heater - Heat Pump
- Flooring:
- Carpet, Vinyl
- Heating Cooling Fuel:
- Water Heater:
- Basement Desc:
Exterior Features
- Style of Residence:
- Manuf/Mobile, Single Wide, Single Level
- House Color:
- Time Share:
- No
- Resort:
- Exterior Desc:
- Exterior Details:
- Window Screens, Windows - Low E
- Amenities/Services:
- Land Desc.:
- Interior Lot, Leased, Street Lights, Wooded
- Suitable Land Usage:
- Roof Desc.:
- Shingle - Architectural
- Driveway Desc.:
- Gravel
- Foundation Desc.:
- Concrete, Poured Concrete, Skirted, Slab - Concrete
- Sewer Desc.:
- Community
- Garage/Parking:
- No
- Garage Spaces:
- 0
- Road Frontage:
- 97
Other Information
- List Date:
- 2025-06-17
- Last Updated:



