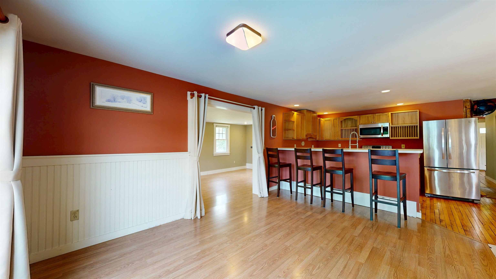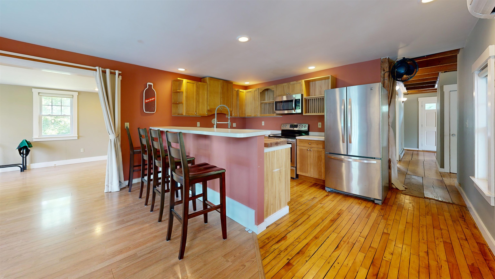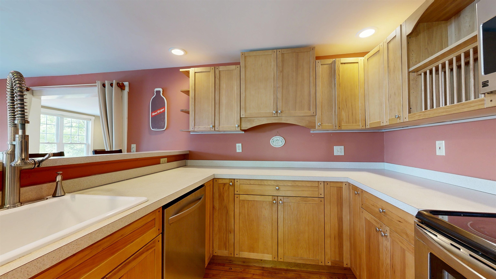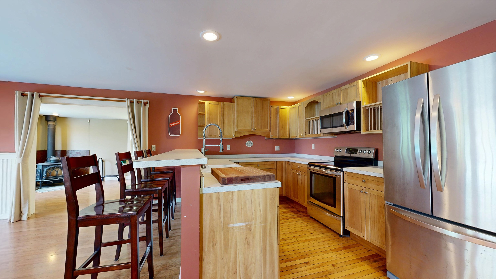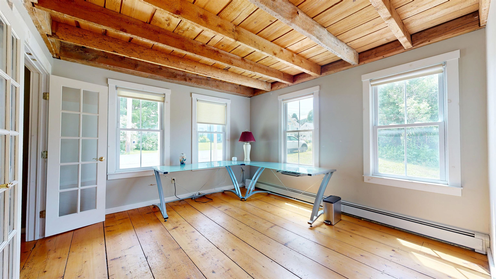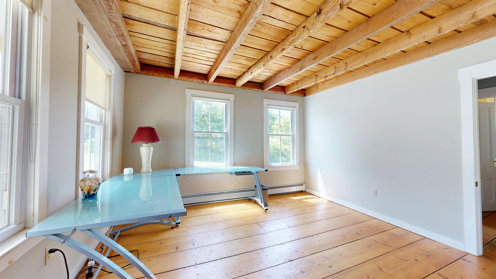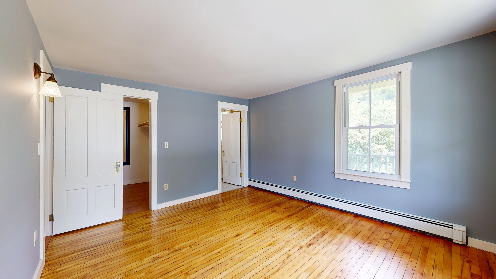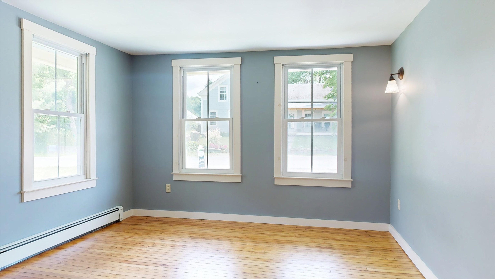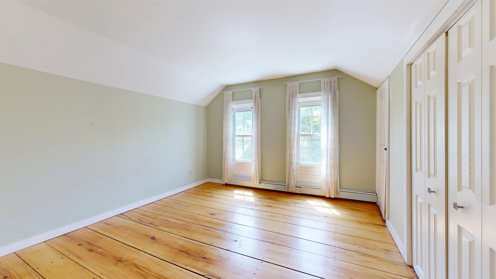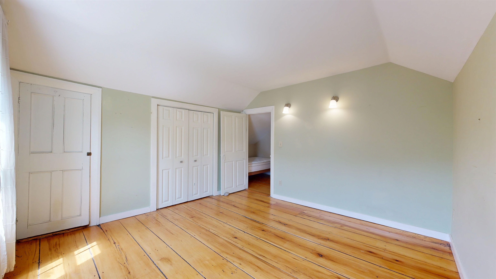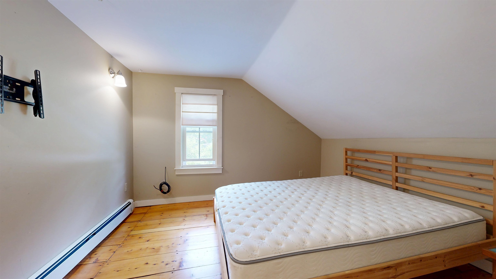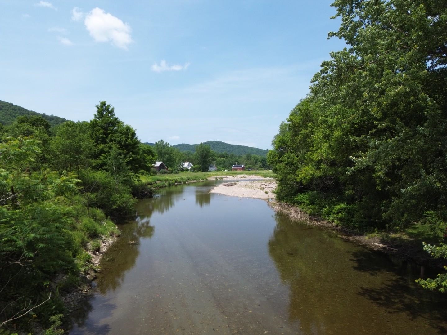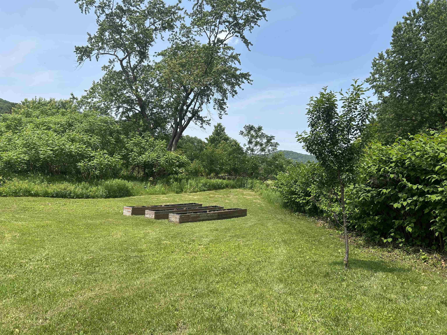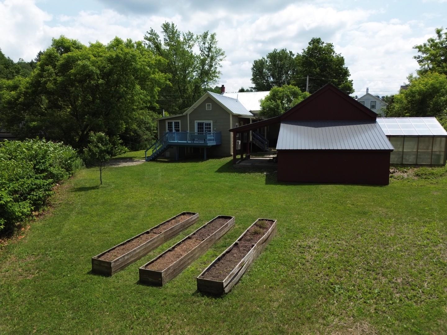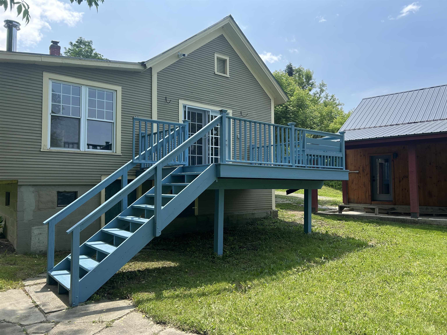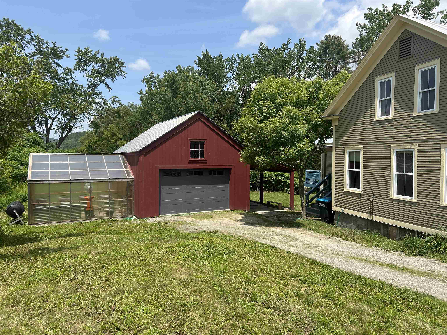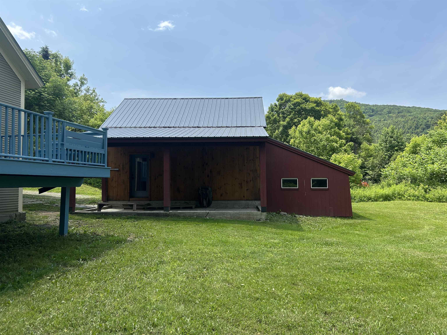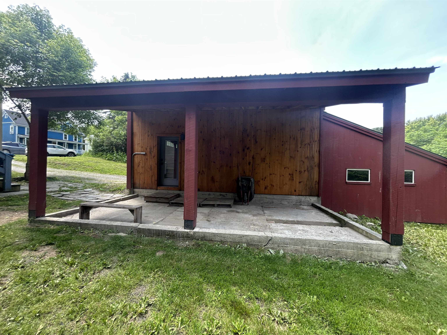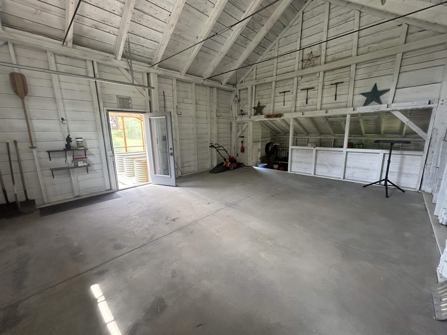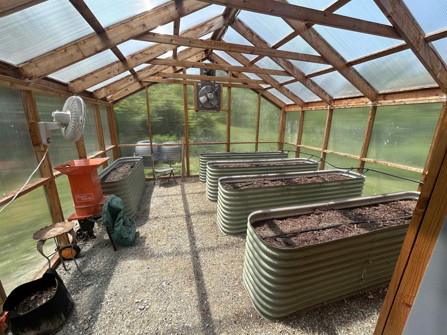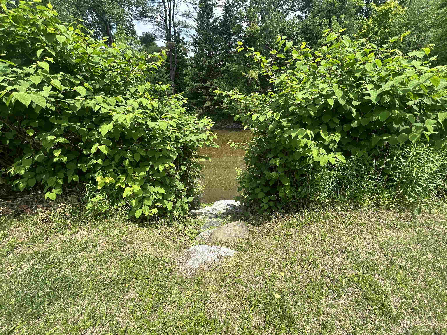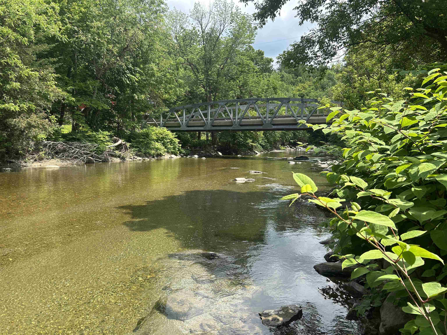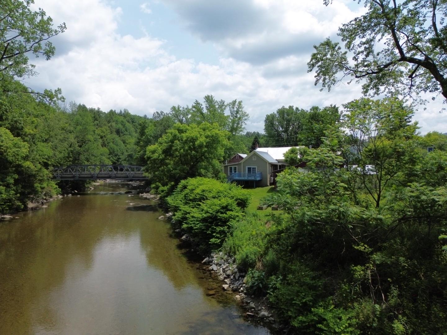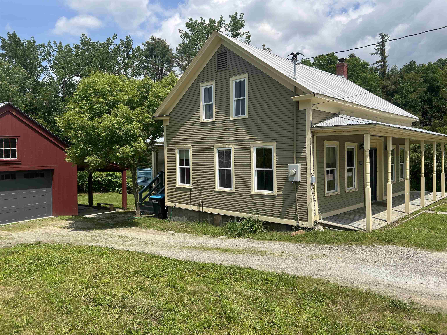1 of 30
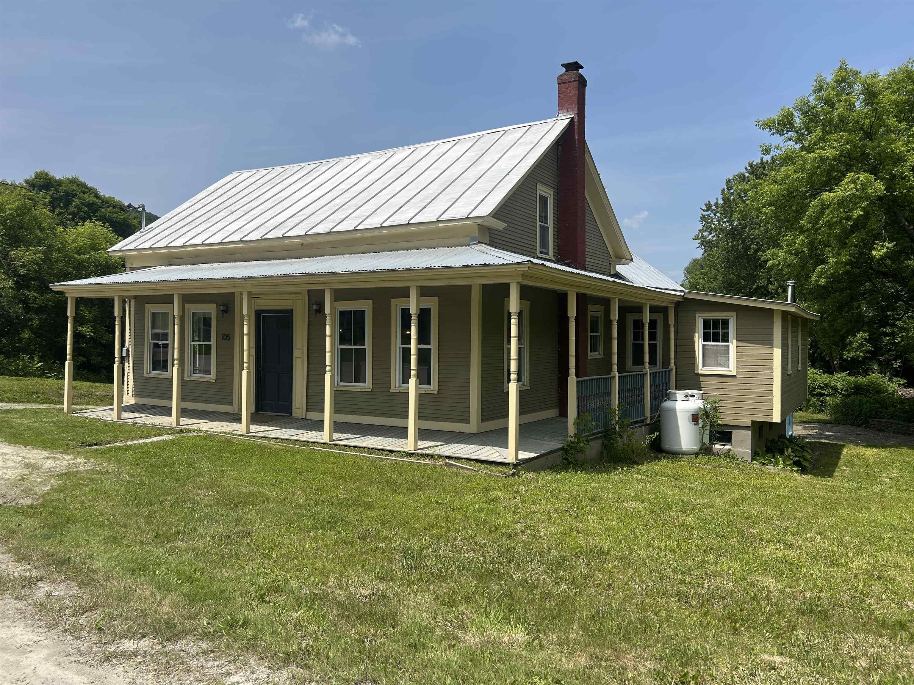
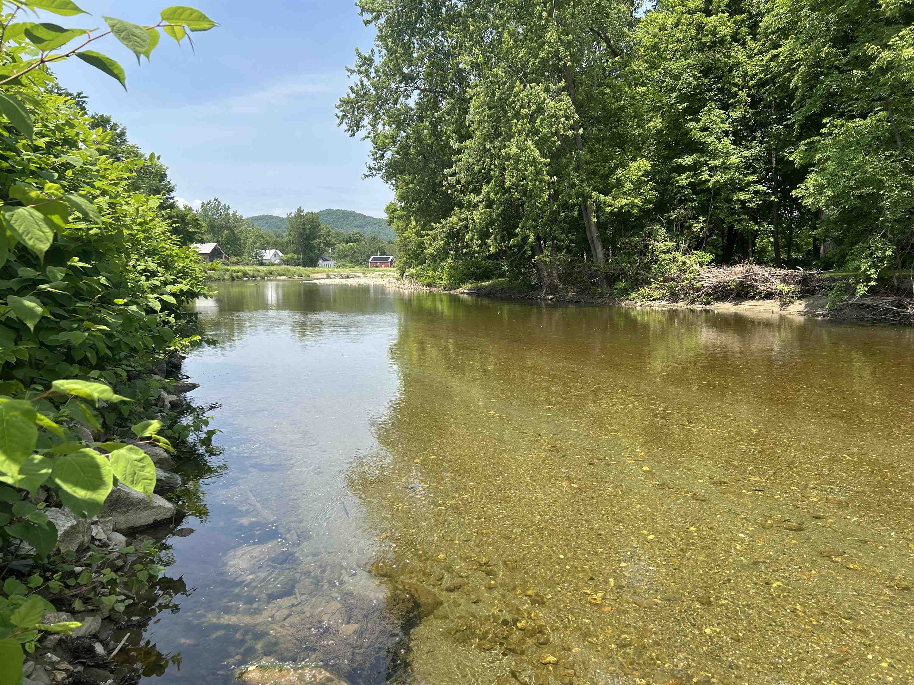
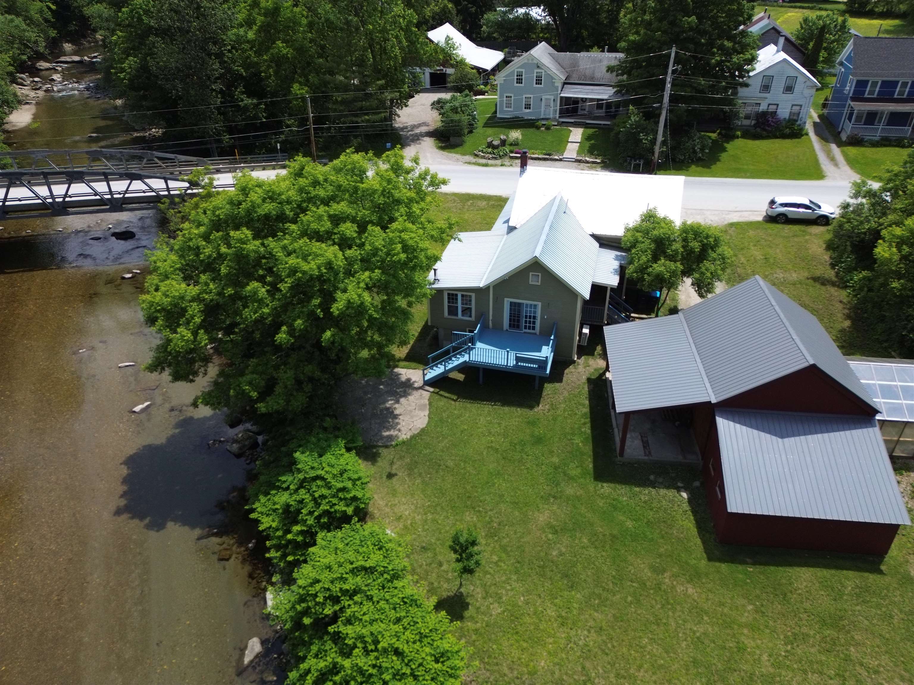
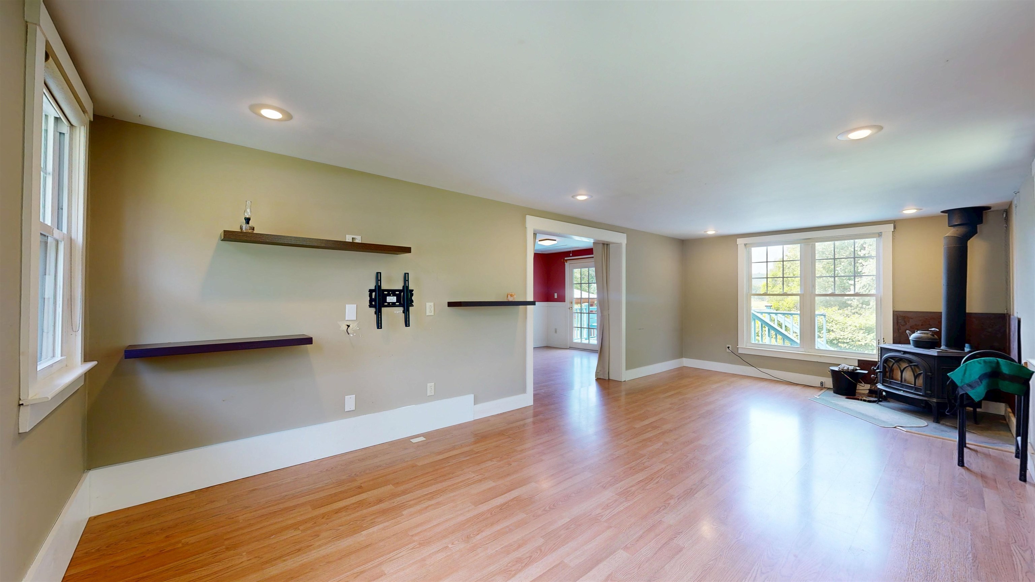
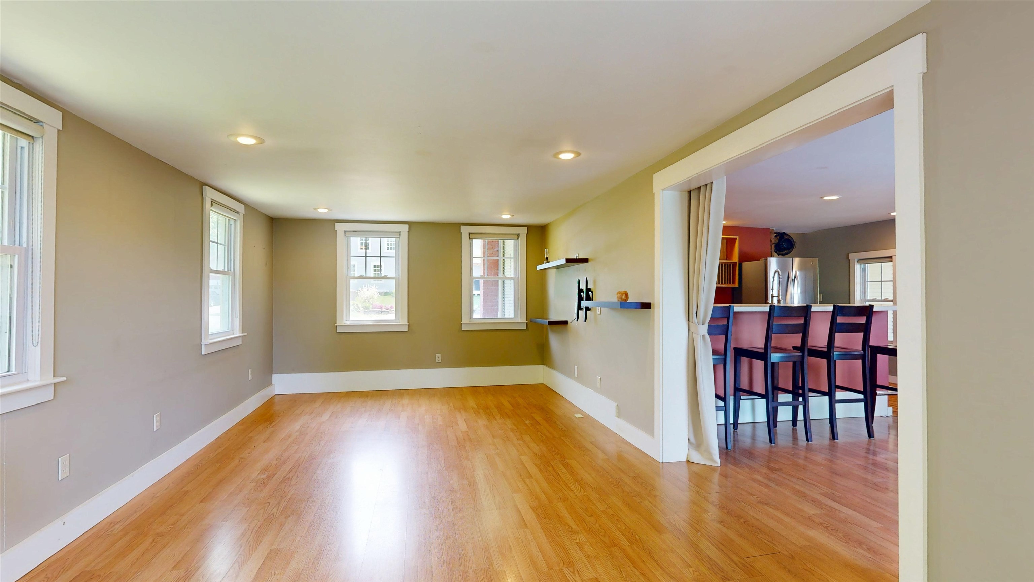
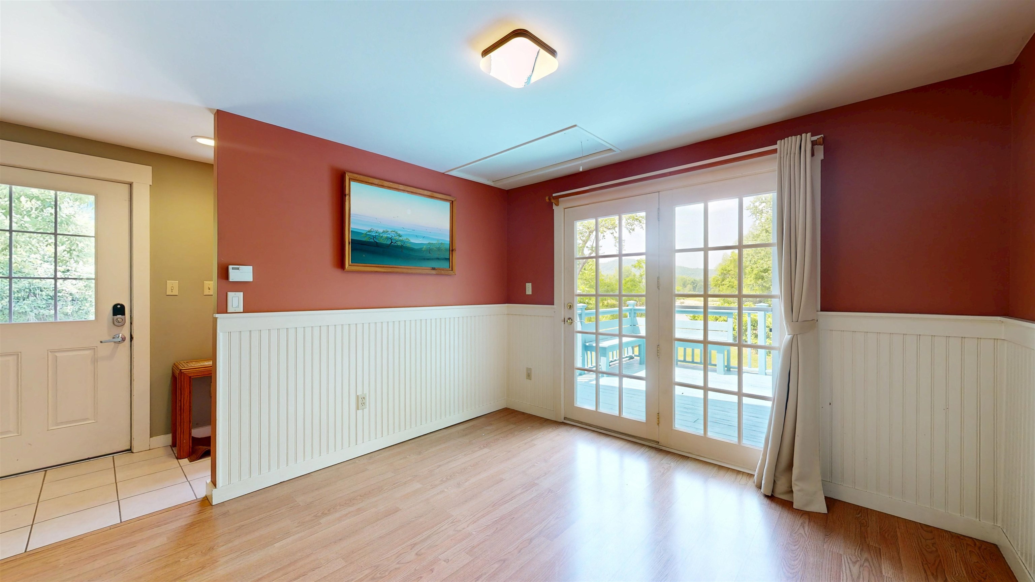
General Property Information
- Property Status:
- Active Under Contract
- Price:
- $485, 000
- Assessed:
- $0
- Assessed Year:
- County:
- VT-Chittenden
- Acres:
- 0.45
- Property Type:
- Single Family
- Year Built:
- 1880
- Agency/Brokerage:
- The Nancy Jenkins Team
Nancy Jenkins Real Estate - Bedrooms:
- 3
- Total Baths:
- 3
- Sq. Ft. (Total):
- 1928
- Tax Year:
- 2025
- Taxes:
- $6, 860
- Association Fees:
Huntington Dream Farmhouse with River Frontage. This beautifully renovated 3-bed, 3-bath farmhouse blends charm and modern comfort. The spacious open kitchen and dining area includes a slider to the private backyard and deck—perfect for relaxing or entertaining with tranquil river views. The bright living room features a cozy Yotul woodstove. Enjoy the convenience of a first-floor primary suite with walk-in closet and full bath. Upstairs, two more bedrooms offer character, hardwood floors, and a shared full bath. The basement has been refinished with a concrete floor and added insulation for bonus space. A standing seam metal roof ensures durability. Outside, a walkway leads to the river’s edge—an idyllic spot for nature lovers. The barn has been lifted with a new foundation, ideal for a garage or entertaining. A separate workshop and greenhouse with irrigation add even more functionality. The property features reinforced river frontage with granite riprap. Just minutes from Huntington Village and Boudreau’s General Store, close to Gillett Pond, Audubon Center, Cochran’s Ski Area, and a short drive to downtown Burlington.
Interior Features
- # Of Stories:
- 2
- Sq. Ft. (Total):
- 1928
- Sq. Ft. (Above Ground):
- 1928
- Sq. Ft. (Below Ground):
- 0
- Sq. Ft. Unfinished:
- 922
- Rooms:
- 6
- Bedrooms:
- 3
- Baths:
- 3
- Interior Desc:
- Primary BR w/ BA, Natural Light, Natural Woodwork, Walk-in Closet, Laundry - 1st Floor
- Appliances Included:
- Dishwasher, Dryer, Range - Electric, Refrigerator, Washer
- Flooring:
- Hardwood, Laminate, Softwood
- Heating Cooling Fuel:
- Water Heater:
- Basement Desc:
- Concrete, Insulated
Exterior Features
- Style of Residence:
- Farmhouse
- House Color:
- Time Share:
- No
- Resort:
- No
- Exterior Desc:
- Exterior Details:
- Barn, Deck, Garden Space, Patio, Porch - Covered, Greenhouse
- Amenities/Services:
- Land Desc.:
- River, River Frontage, Trail/Near Trail, View, Waterfront
- Suitable Land Usage:
- Roof Desc.:
- Metal
- Driveway Desc.:
- Crushed Stone, Dirt
- Foundation Desc.:
- Poured Concrete
- Sewer Desc.:
- Septic
- Garage/Parking:
- Yes
- Garage Spaces:
- 1
- Road Frontage:
- 0
Other Information
- List Date:
- 2025-06-17
- Last Updated:


