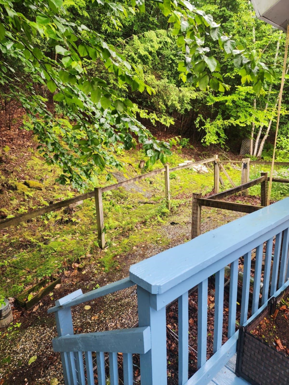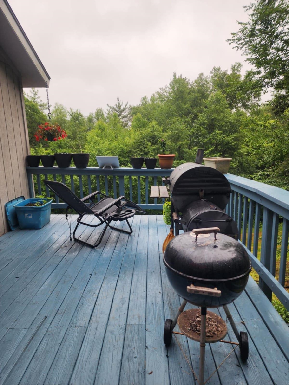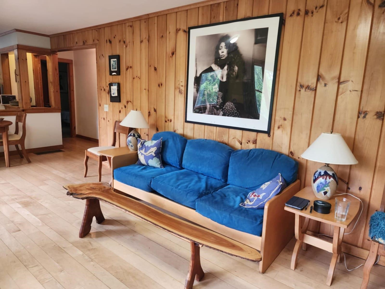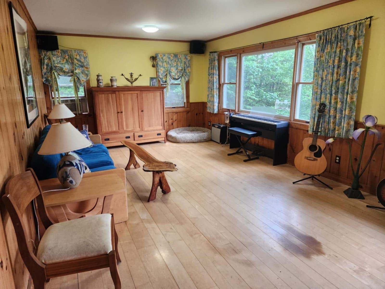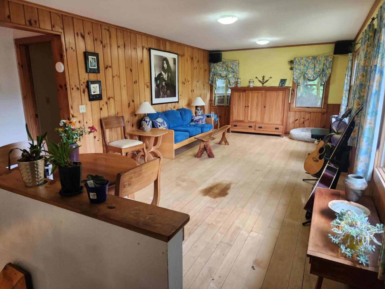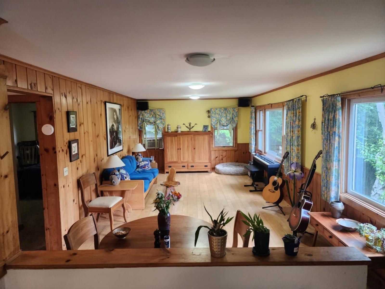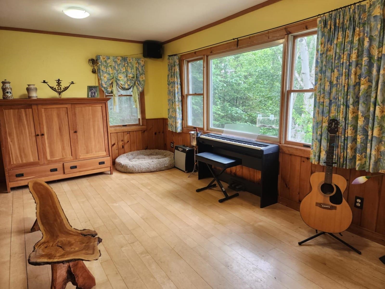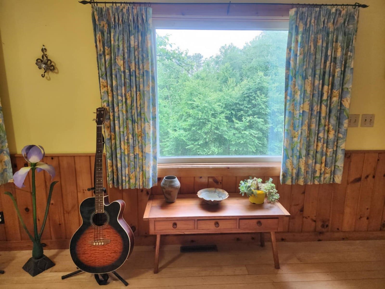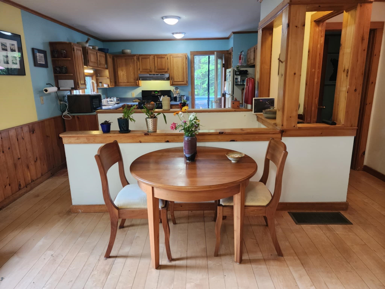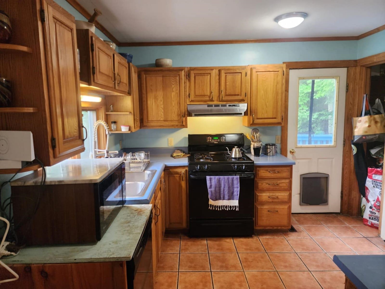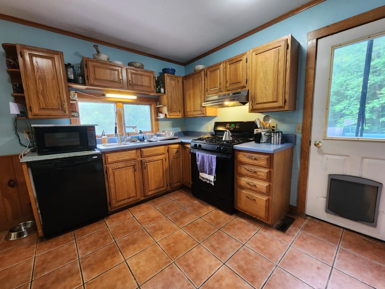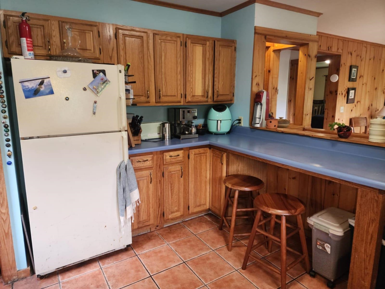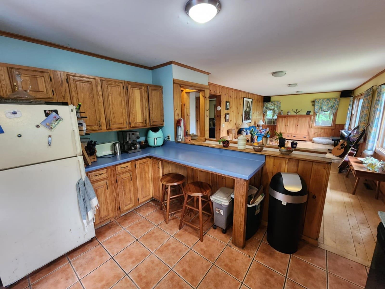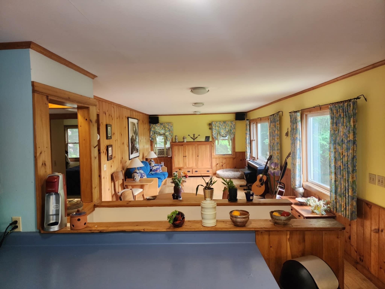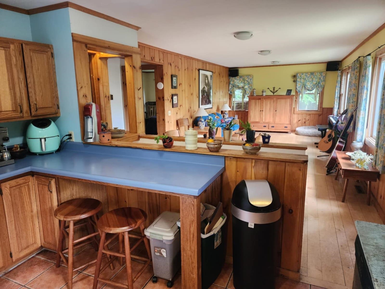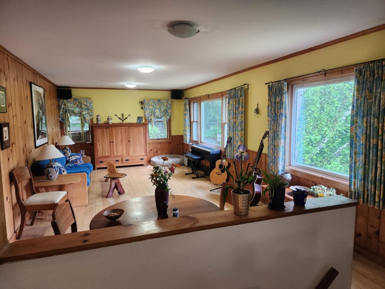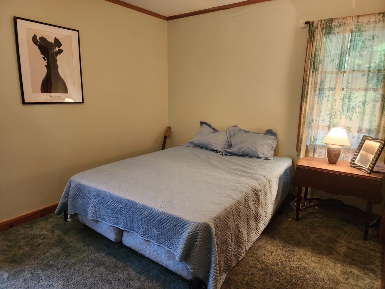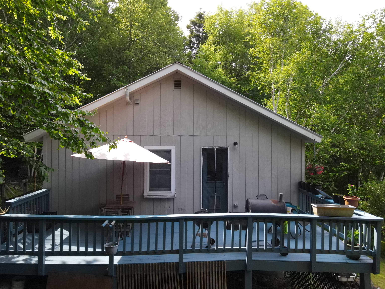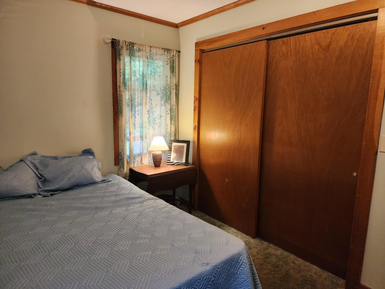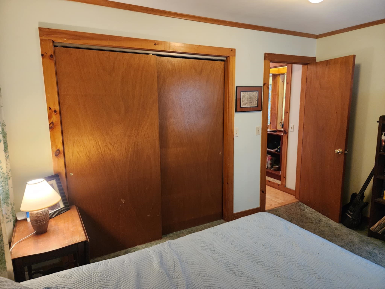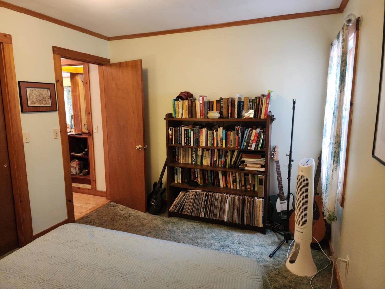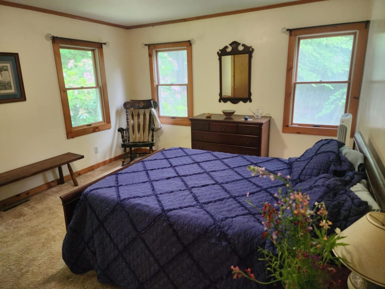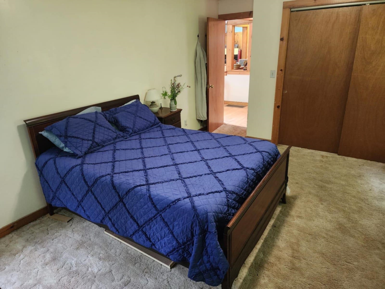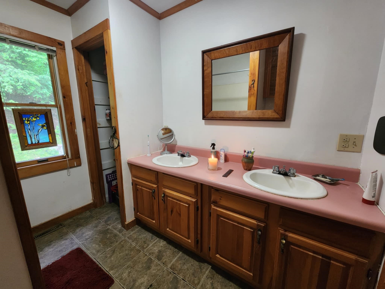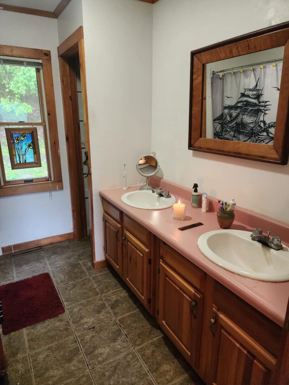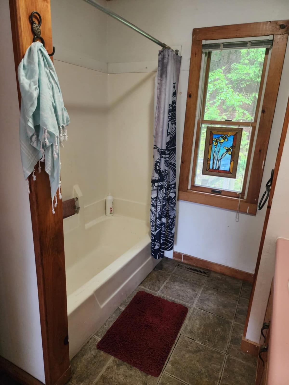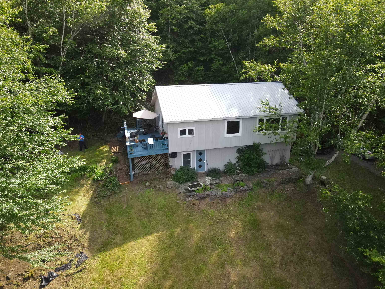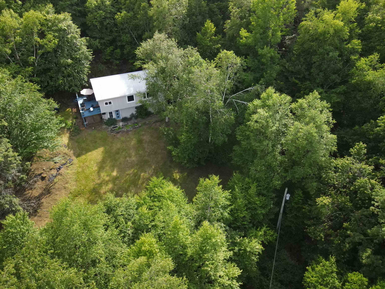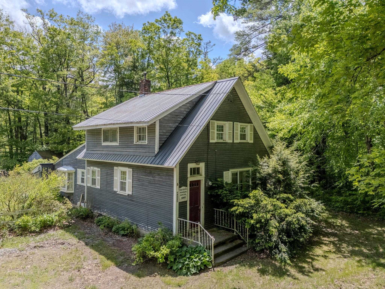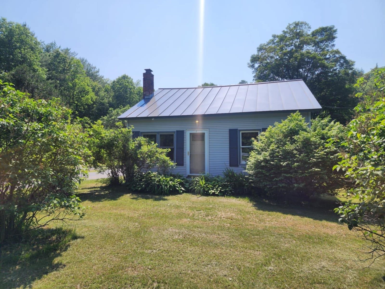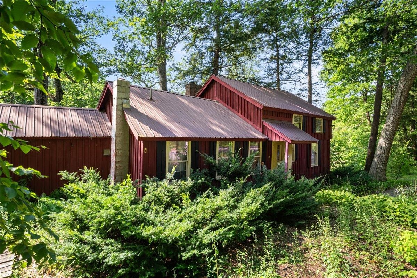1 of 34
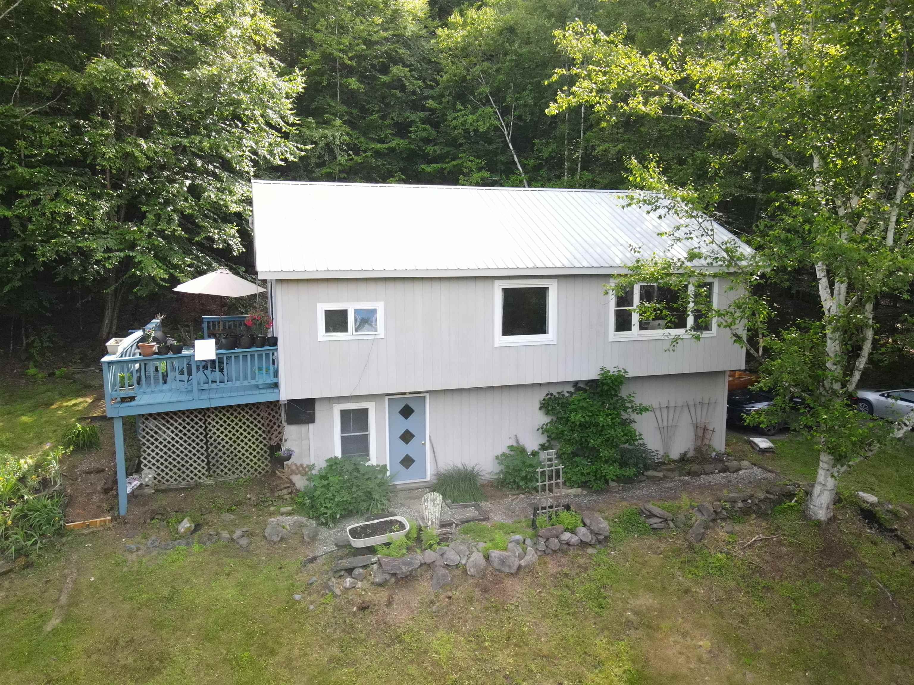
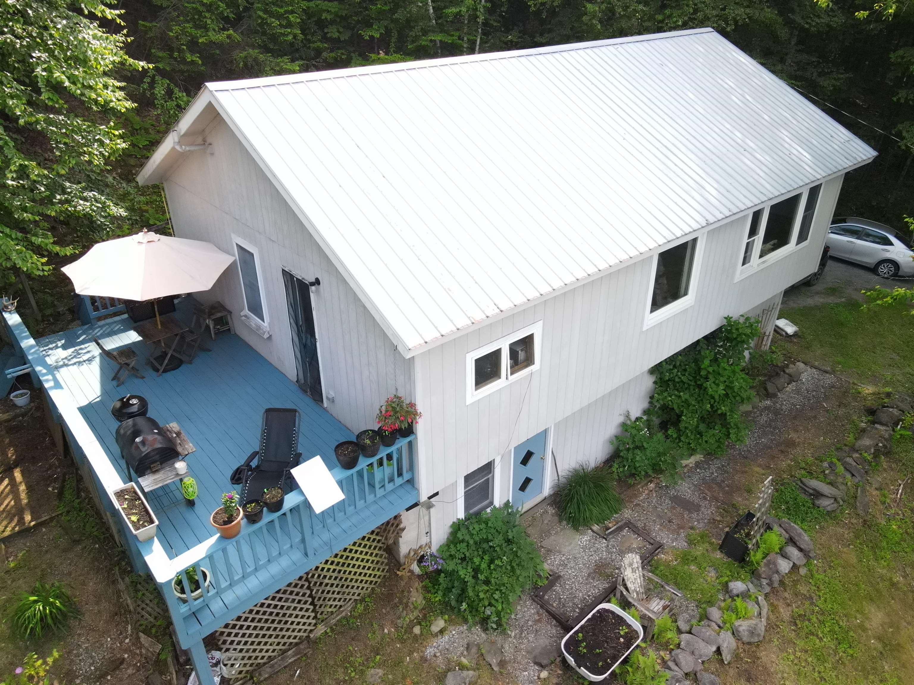
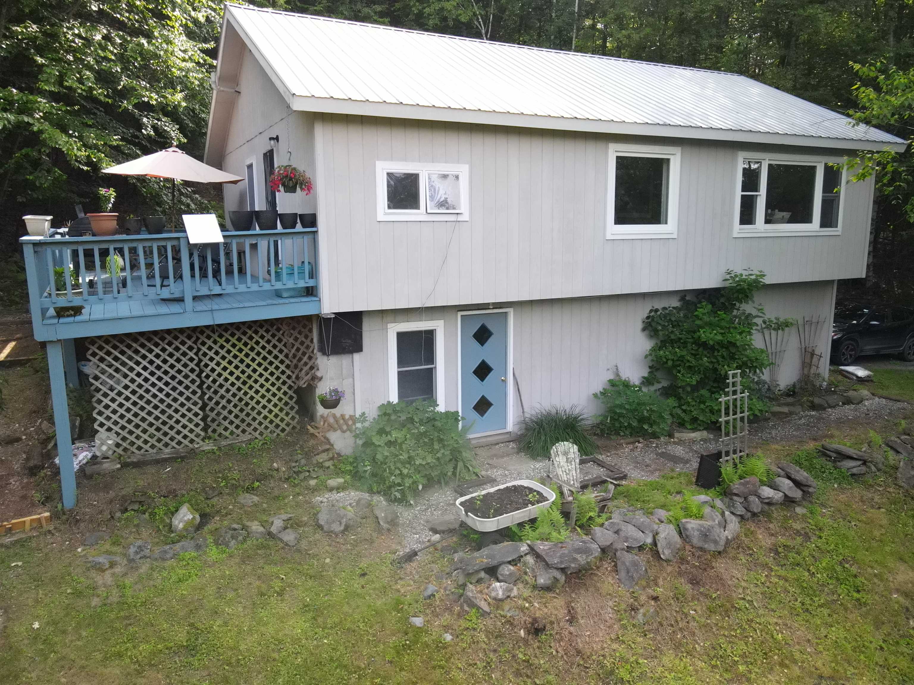
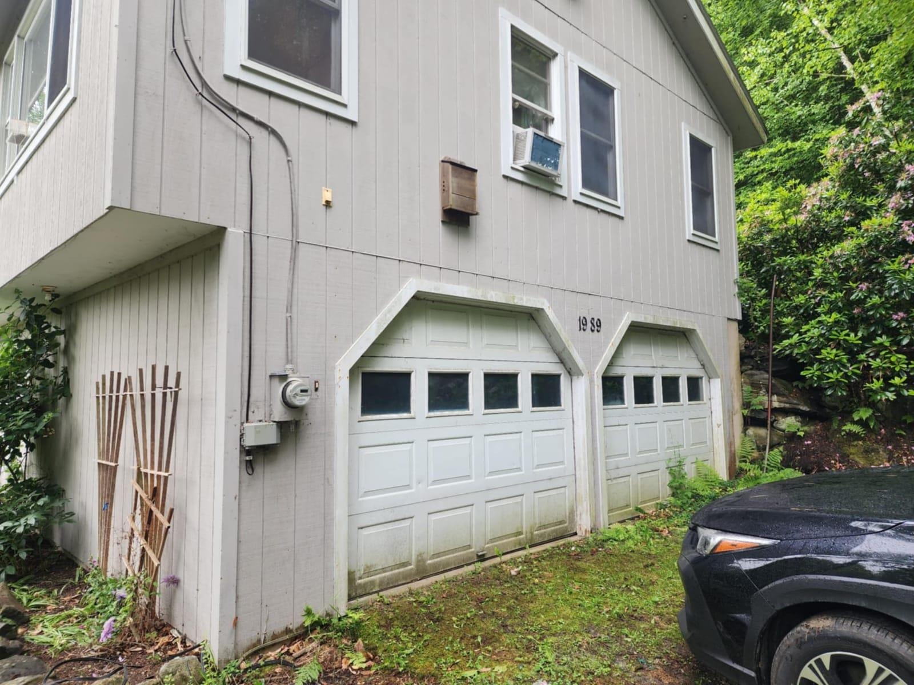
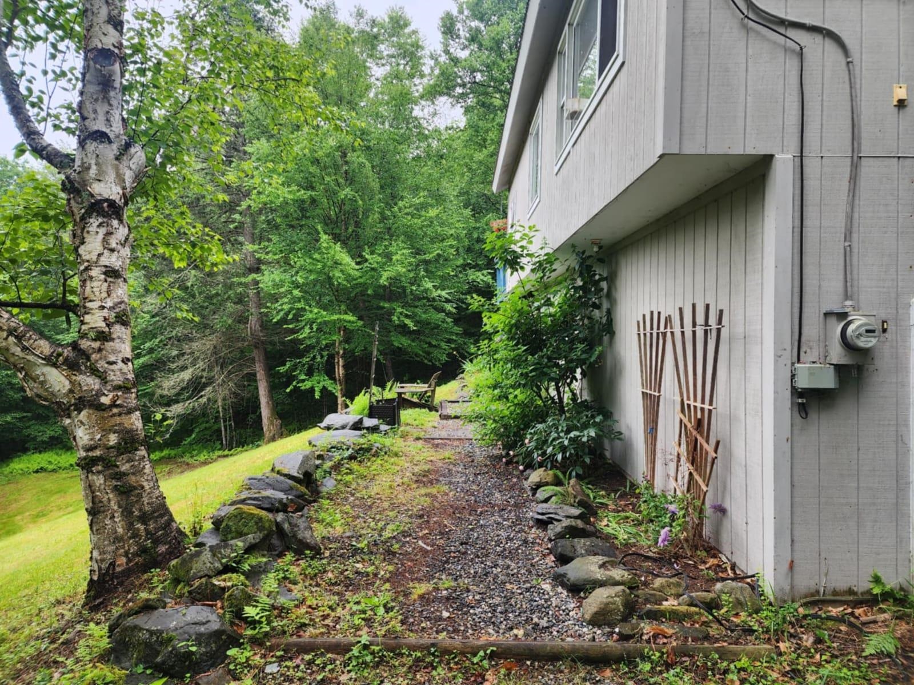
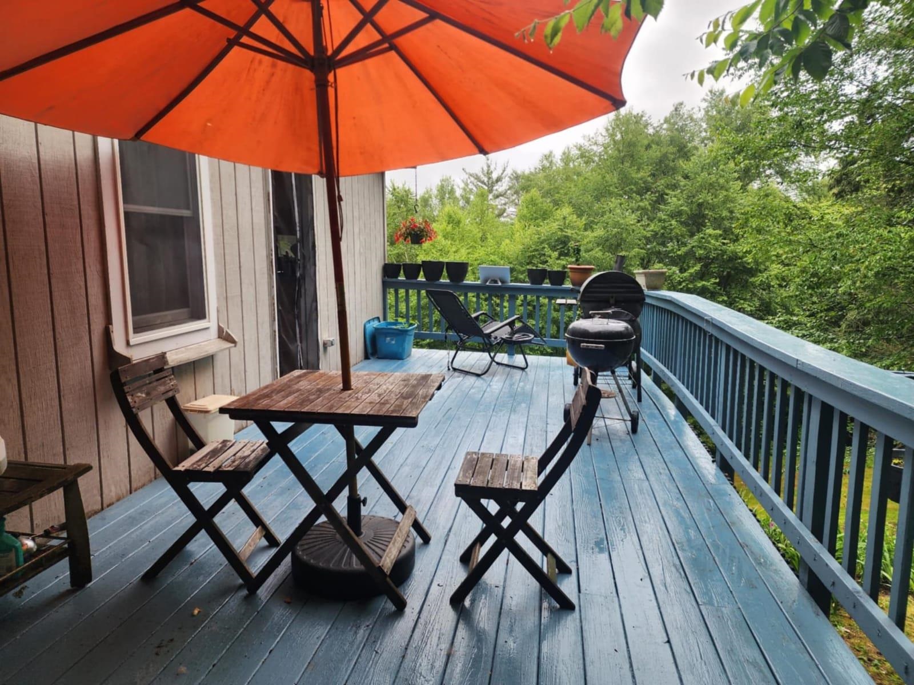
General Property Information
- Property Status:
- Active Under Contract
- Price:
- $265, 000
- Assessed:
- $156, 700
- Assessed Year:
- 2024
- County:
- VT-Windham
- Acres:
- 12.40
- Property Type:
- Single Family
- Year Built:
- 1989
- Agency/Brokerage:
- Kate Barry
EXP Realty - Bedrooms:
- 2
- Total Baths:
- 1
- Sq. Ft. (Total):
- 1137
- Tax Year:
- 2022
- Taxes:
- $3, 549
- Association Fees:
Nestled on 12.4 acres of wooded privacy, this raised ranch at 199 Depot Road offers the best of Vermont living—peaceful, scenic, and just minutes from the village of Newfane. With 2 bedrooms and 1 full bath across 1, 137 square feet, this well-maintained home features warm wood accents, abundant natural light, and an open-concept living and dining area that feels bright and inviting. Large windows and glass doors bring the outdoors in, leading to a generous deck where you can relax, grill, or soak in the surrounding forest views. The walk-out lower level includes a two-car garage with plenty of room for storage or a workshop. Wine cellar in the lower level for wine lovers! Gently sloping land, mature trees, and native plantings surround the home, creating a serene, private retreat ideal for year-round living or a weekend getaway. Classic Vermont charm, modern comfort, and a coveted location in Windham County—this property checks all the boxes. Open House July 20th 12-2pm
Interior Features
- # Of Stories:
- 2
- Sq. Ft. (Total):
- 1137
- Sq. Ft. (Above Ground):
- 1137
- Sq. Ft. (Below Ground):
- 0
- Sq. Ft. Unfinished:
- 0
- Rooms:
- 5
- Bedrooms:
- 2
- Baths:
- 1
- Interior Desc:
- Living/Dining, 1st Floor Laundry
- Appliances Included:
- Dishwasher, Dryer, Range Hood, Microwave, Refrigerator, Washer, Wood Cook Stove
- Flooring:
- Carpet, Vinyl
- Heating Cooling Fuel:
- Water Heater:
- Basement Desc:
- Full, Other, Partially Finished
Exterior Features
- Style of Residence:
- Other, Raised Ranch
- House Color:
- Time Share:
- No
- Resort:
- Exterior Desc:
- Exterior Details:
- Deck
- Amenities/Services:
- Land Desc.:
- Mountain View, Wooded
- Suitable Land Usage:
- Roof Desc.:
- Metal
- Driveway Desc.:
- Gravel
- Foundation Desc.:
- Concrete
- Sewer Desc.:
- Septic
- Garage/Parking:
- Yes
- Garage Spaces:
- 2
- Road Frontage:
- 454
Other Information
- List Date:
- 2025-06-17
- Last Updated:


