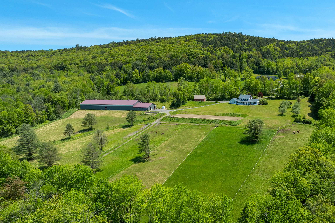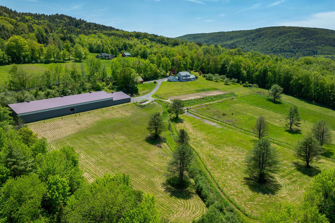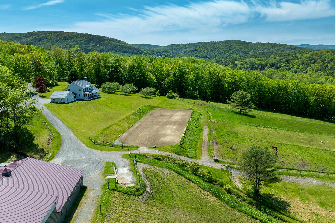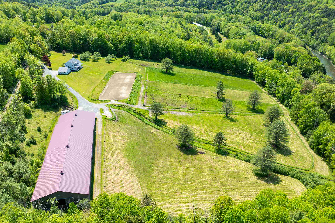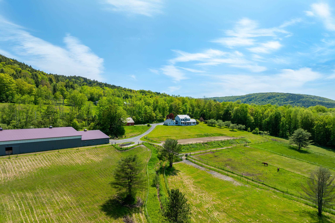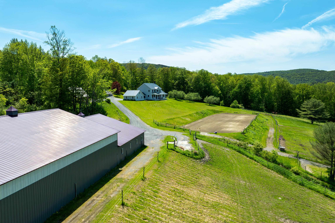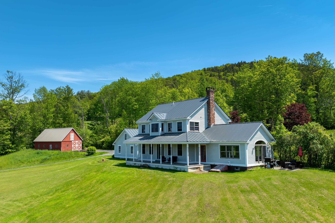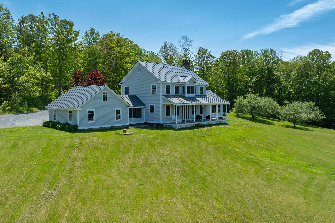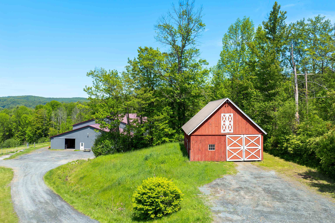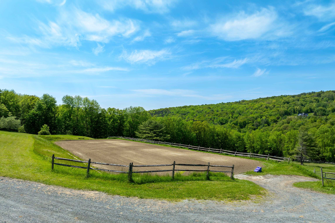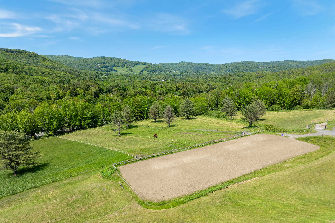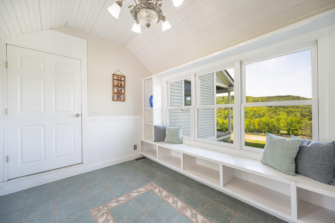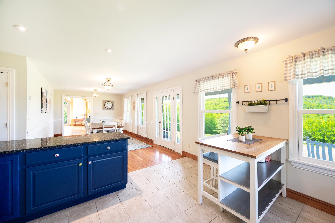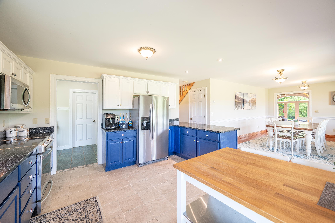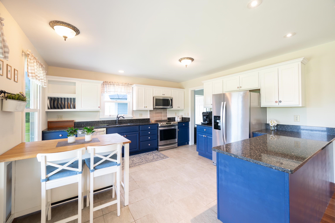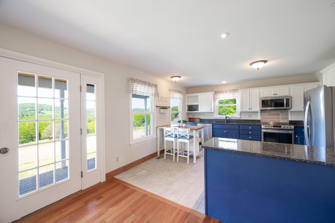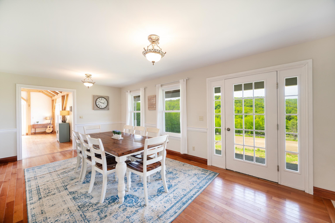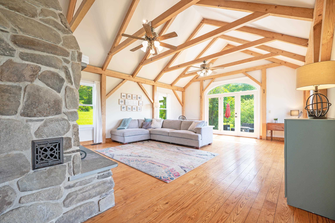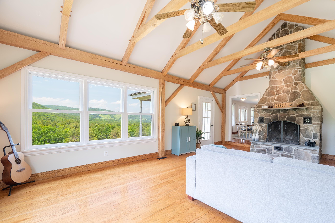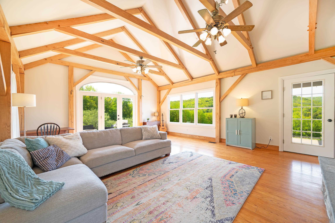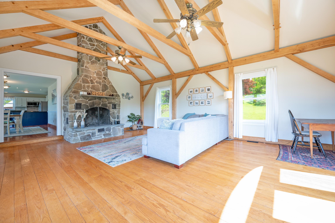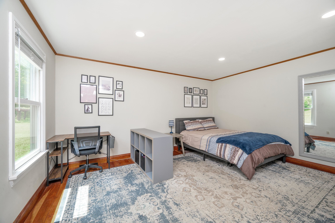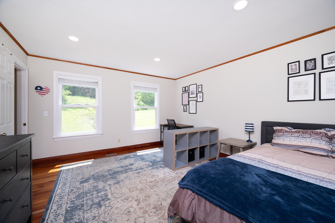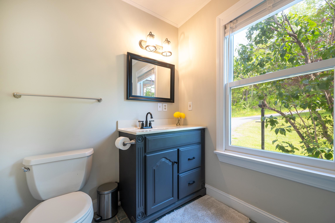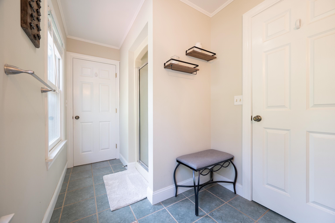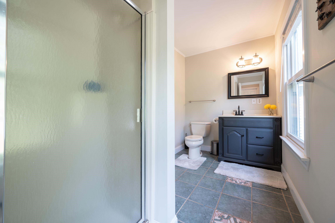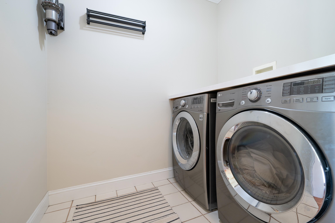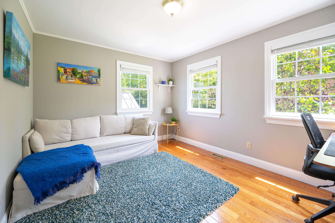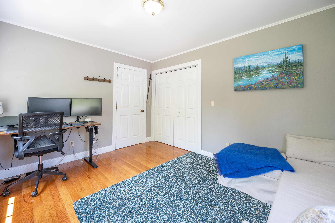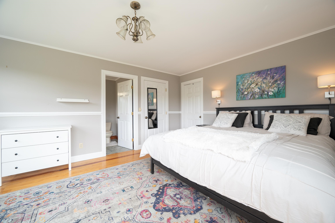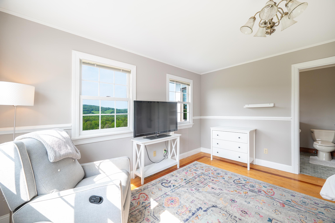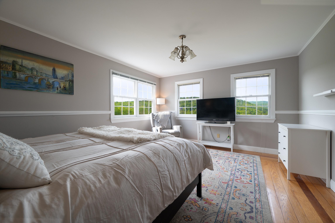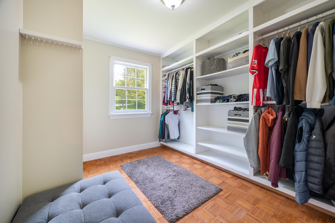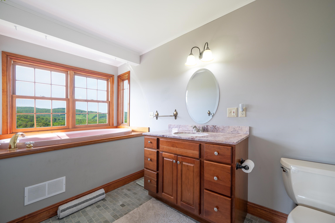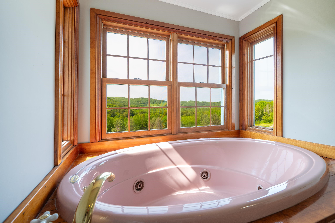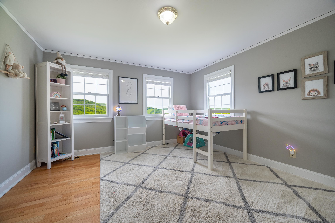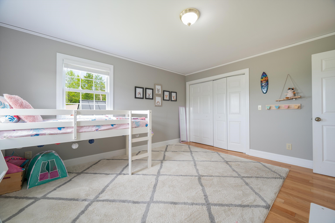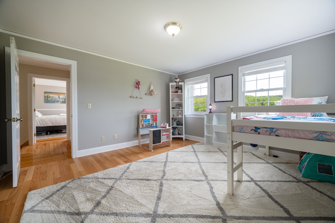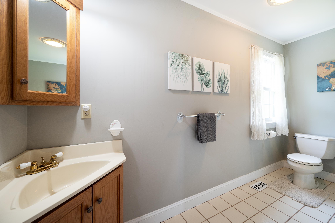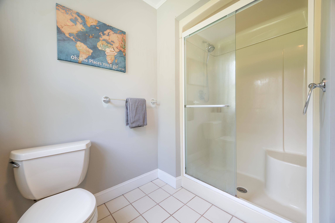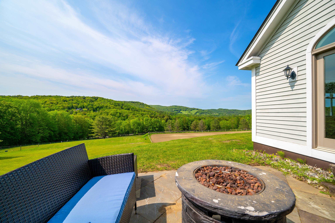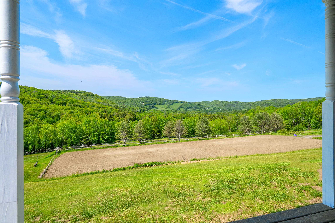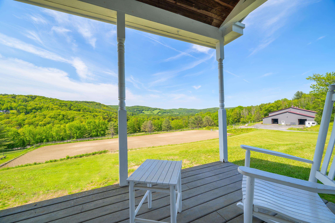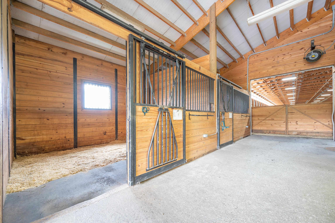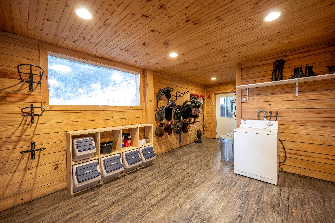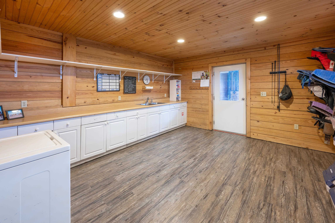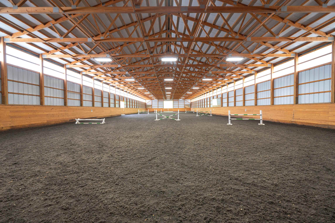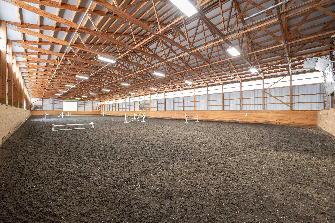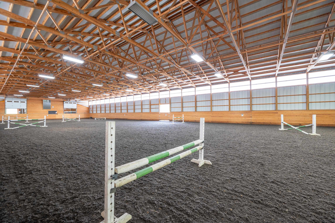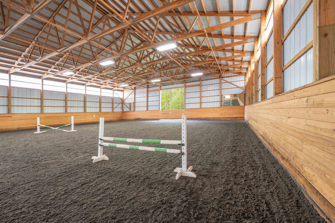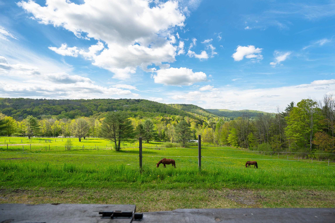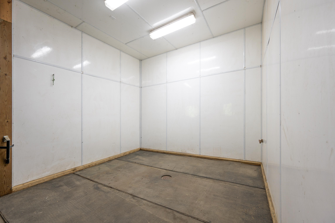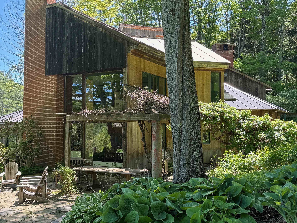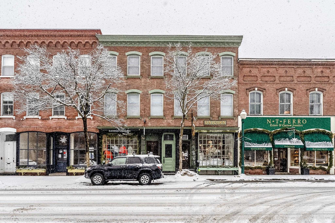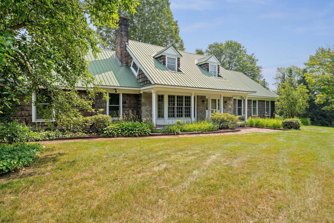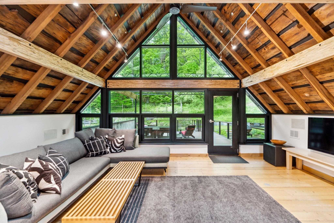1 of 58
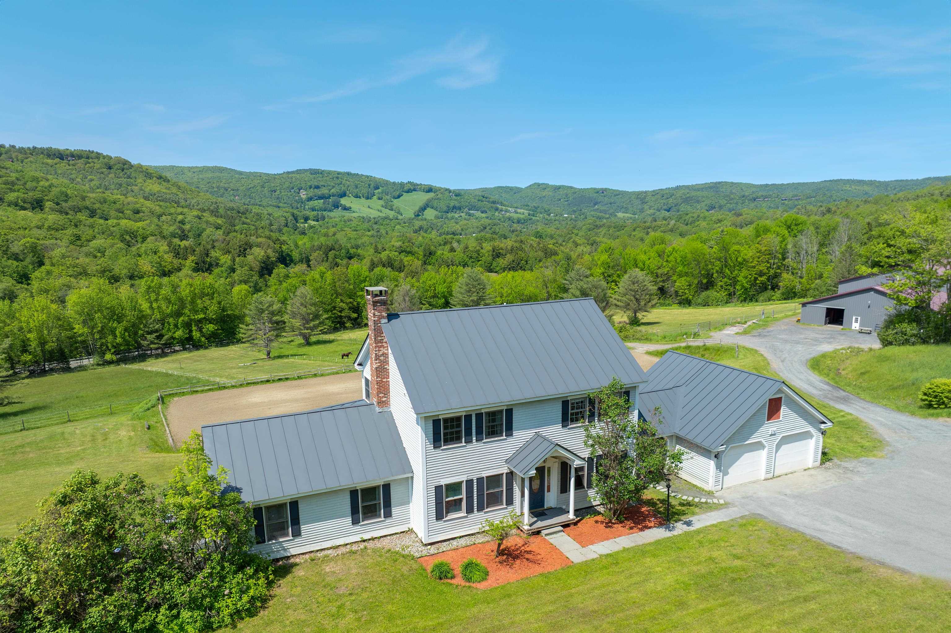
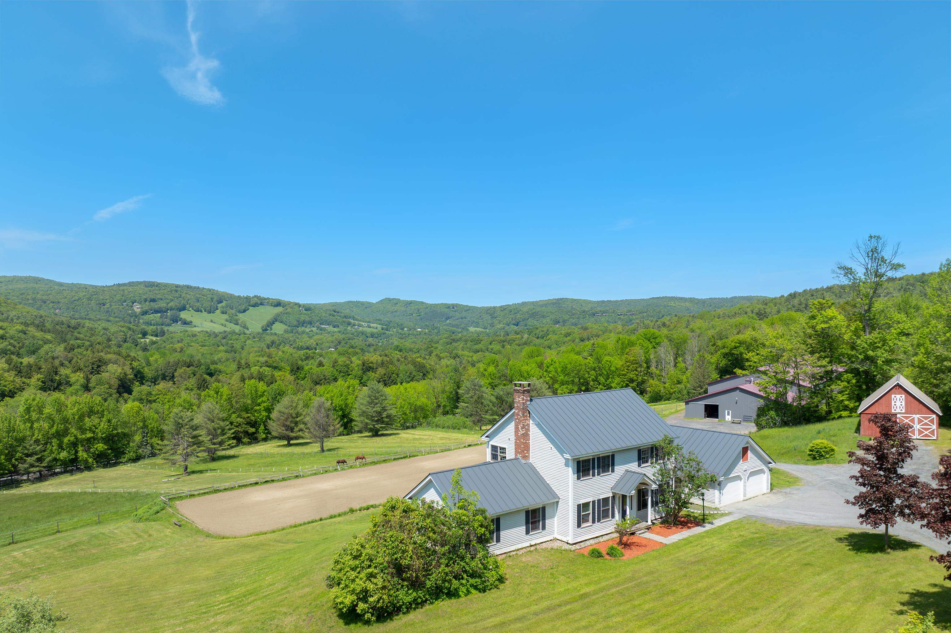
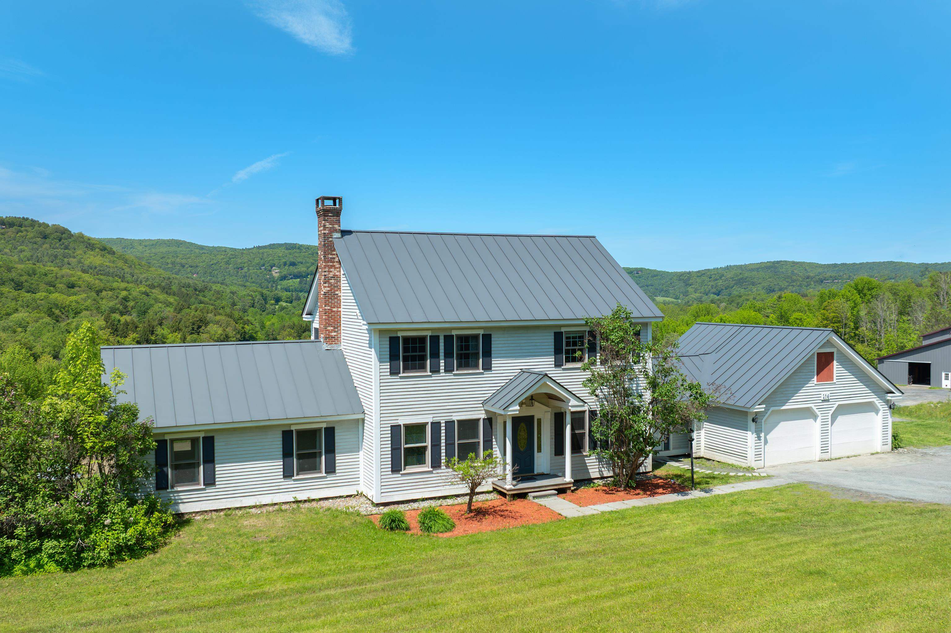
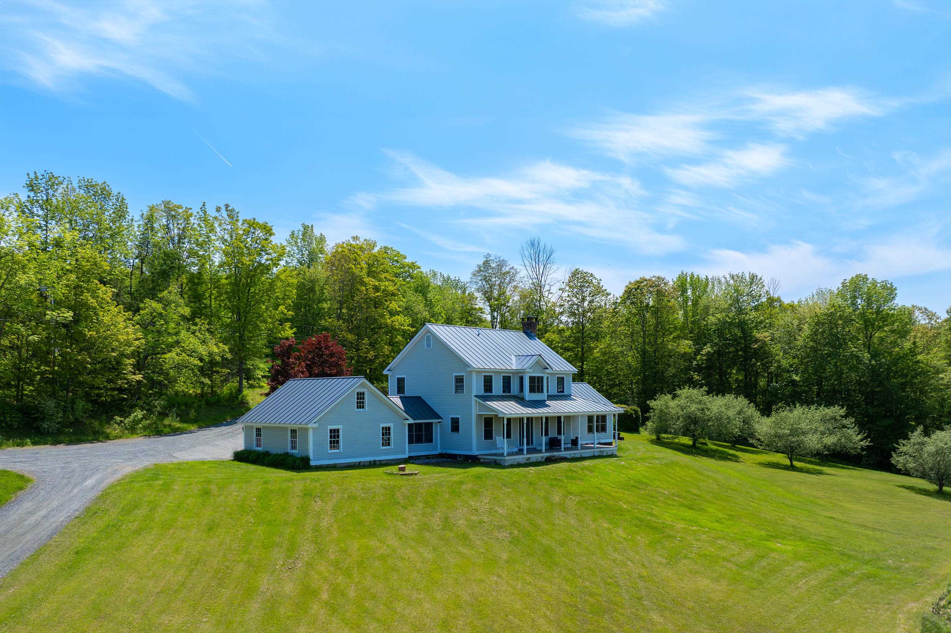
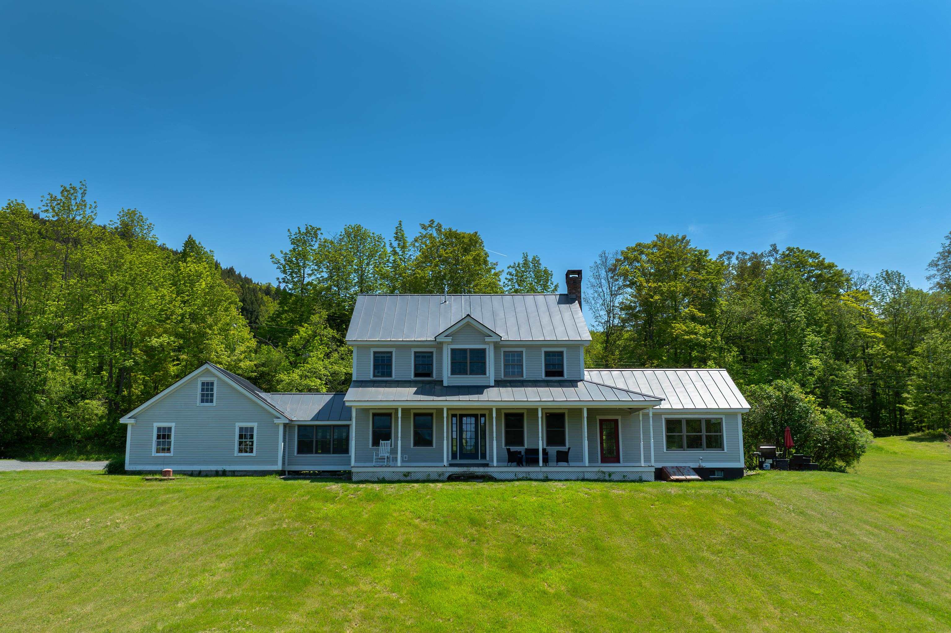
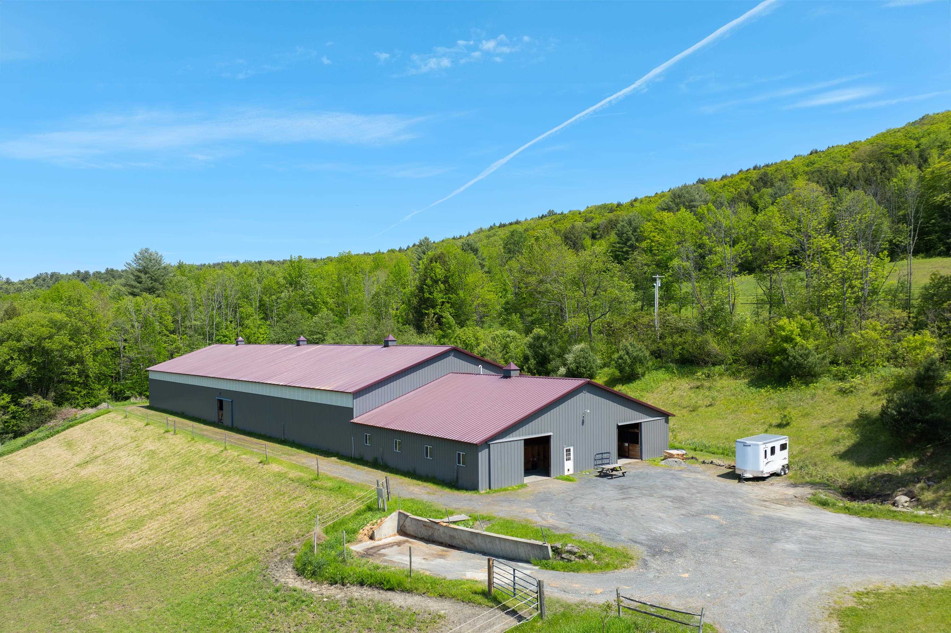
General Property Information
- Property Status:
- Active Under Contract
- Price:
- $1, 495, 000
- Assessed:
- $0
- Assessed Year:
- County:
- VT-Windsor
- Acres:
- 12.51
- Property Type:
- Single Family
- Year Built:
- 1999
- Agency/Brokerage:
- Sandy Reavill
Real Broker LLC - Bedrooms:
- 4
- Total Baths:
- 3
- Sq. Ft. (Total):
- 2384
- Tax Year:
- 2026
- Taxes:
- $18, 883
- Association Fees:
JUNE HILL STABLES - Open House Saturday, July 19 11:30-1:00 See the evening sky! Perched above the village of Quechee with panoramic views of Quechee Lakes, June Hill Stables is a rare 12.51 acre equestrian estate just east of Woodstock, VT. This 4 bedroom, 3 bathroom homestead was once the personal training facility of an Olympic dressage rider with a 13, 600 sq. ft. indoor riding and stable facility with 10 stalls, an outdoor riding arena, heated tack and feed room, and nearly 10 acres of fenced pasture and turnout. An additional 864 sq. ft. barn adds flexibility for storage, vehicles or livestock. The 2, 384 sq. ft., 4 bedroom, 3 bathroom New England beauty is sited to capture stunning views from nearly every room. At its heart is a timber-frame great room with vaulted ceilings and a floor-to-ceiling stone fireplace. With 7 rooms in total, the home offers a warm, functional layout ideal for full-time living or a comfortable retreat. A 2-car garage adds convenience and utility. Located just off Route 4, this unique property offers easy access to Quechee, Woodstock, and the Upper Valley, while maintaining the privacy and serenity of true Vermont countryside. A perfect match for equestrians, hobby farmers, or anyone seeking a peaceful lifestyle surrounded by natural beauty. Quintessential Vermont living, with world-class equestrian amenities and some of the finest views in the region. Showings Begin Sunday, June 22.
Interior Features
- # Of Stories:
- 2
- Sq. Ft. (Total):
- 2384
- Sq. Ft. (Above Ground):
- 2384
- Sq. Ft. (Below Ground):
- 0
- Sq. Ft. Unfinished:
- 1384
- Rooms:
- 7
- Bedrooms:
- 4
- Baths:
- 3
- Interior Desc:
- Ceiling Fan, Dining Area, Wood Fireplace, Hearth, Kitchen/Dining, Primary BR w/ BA, Natural Light, Soaking Tub, Indoor Storage, Vaulted Ceiling, Walk-in Closet, Whirlpool Tub, 1st Floor Laundry
- Appliances Included:
- Dishwasher, Microwave, Electric Range, Refrigerator
- Flooring:
- Carpet, Ceramic Tile, Wood
- Heating Cooling Fuel:
- Water Heater:
- Basement Desc:
- Concrete, Concrete Floor, Full, Roughed In, Interior Access, Exterior Access, Basement Stairs
Exterior Features
- Style of Residence:
- Colonial
- House Color:
- Grey
- Time Share:
- No
- Resort:
- No
- Exterior Desc:
- Exterior Details:
- Barn, Partial Fence , Garden Space, Natural Shade, Outbuilding, Covered Porch, Stable(s)
- Amenities/Services:
- Land Desc.:
- Agricultural, Country Setting, Horse/Animal Farm, Field/Pasture, Hilly, Major Road Frontage, Mountain View, Open, Near Country Club, Near Golf Course, Near Skiing, Near Snowmobile Trails, Near Hospital, Near School(s)
- Suitable Land Usage:
- Agriculture, Bed and Breakfast, Development Potential, Farm, Dairy Farm, Horse/Animal Farm, Field/Pasture, Mixed Use, Recreation, Residential
- Roof Desc.:
- Metal, Standing Seam
- Driveway Desc.:
- Crushed Stone
- Foundation Desc.:
- Poured Concrete
- Sewer Desc.:
- On-Site Septic Exists
- Garage/Parking:
- Yes
- Garage Spaces:
- 2
- Road Frontage:
- 885
Other Information
- List Date:
- 2025-06-17
- Last Updated:


