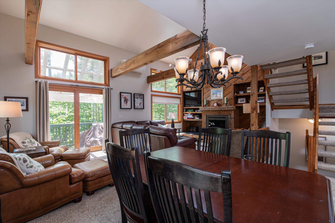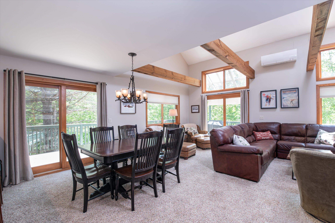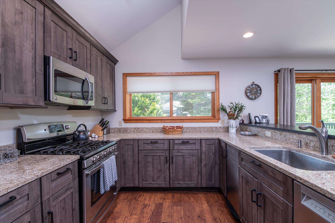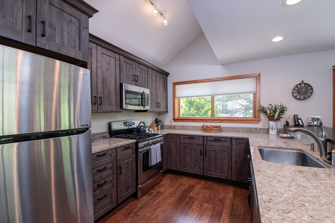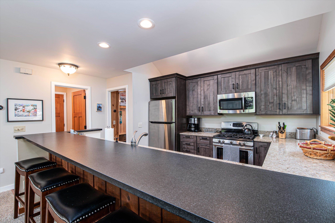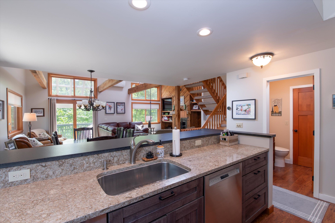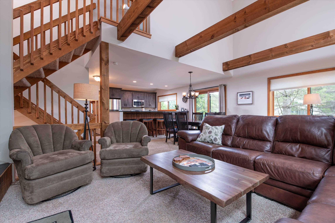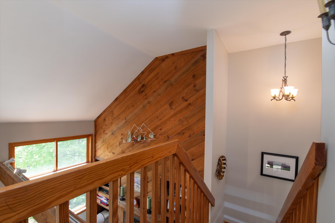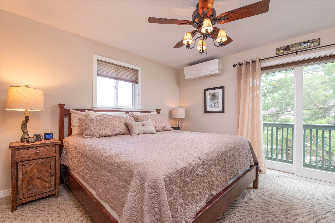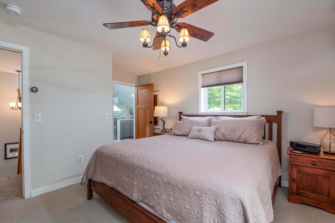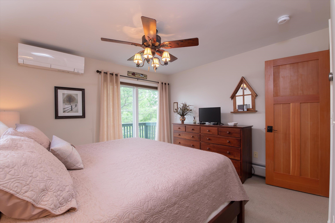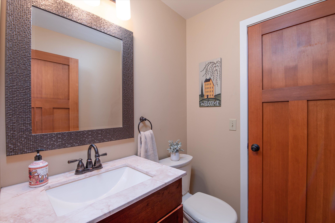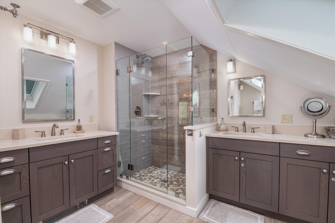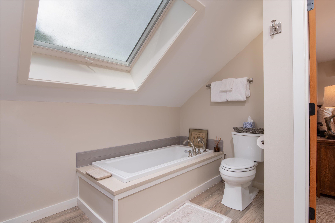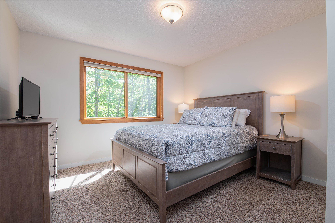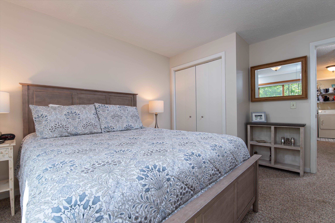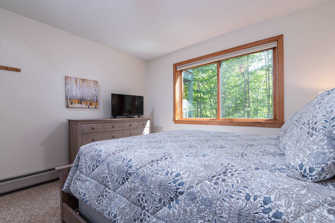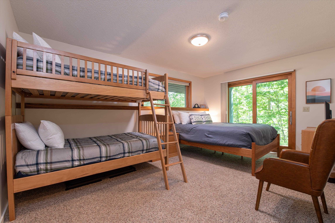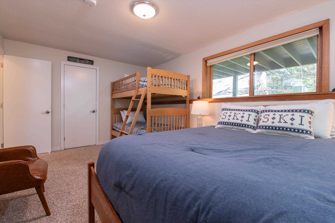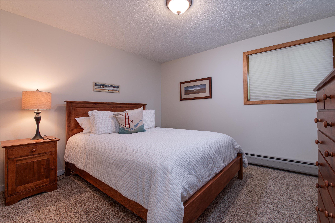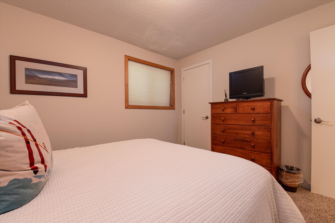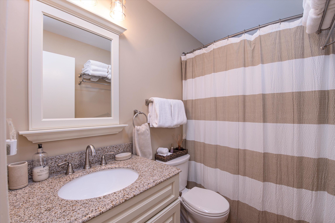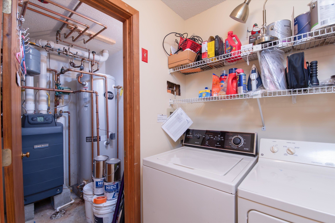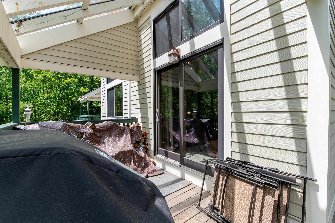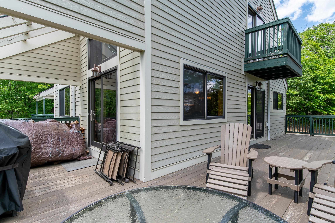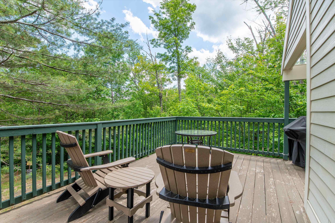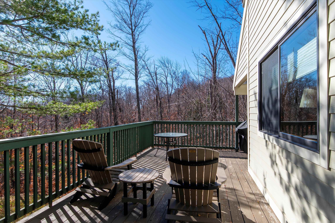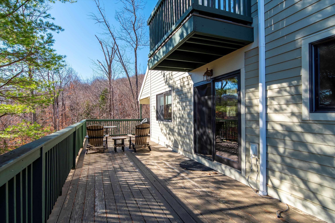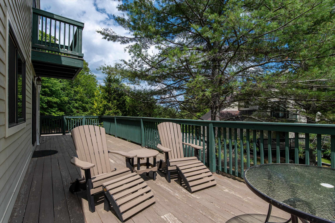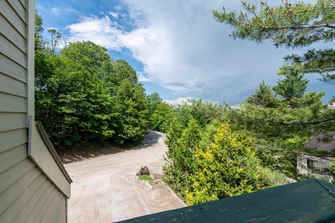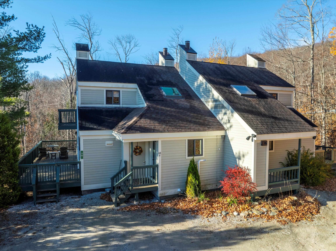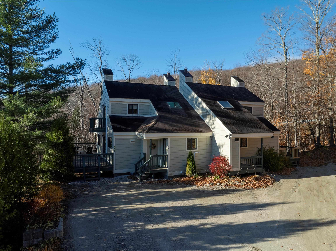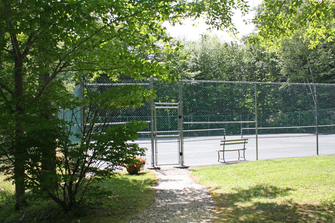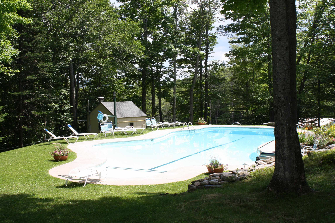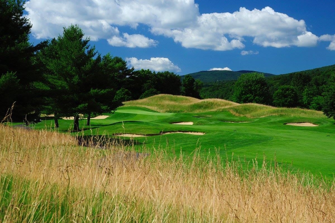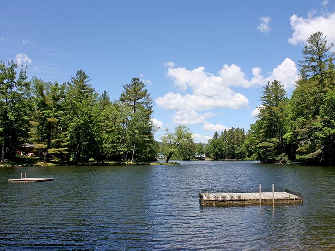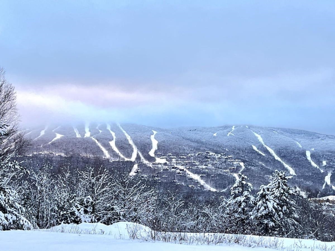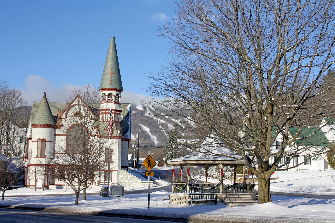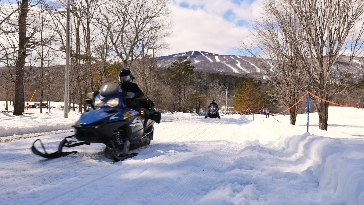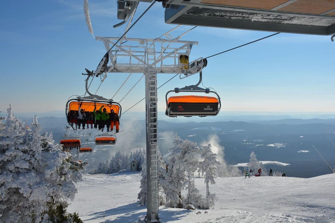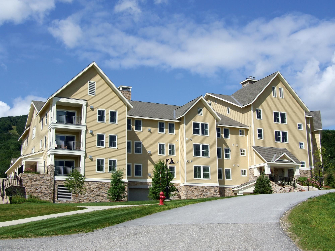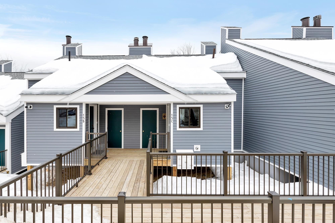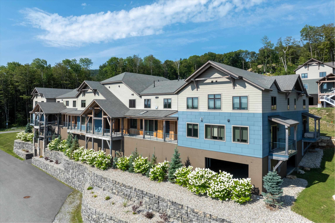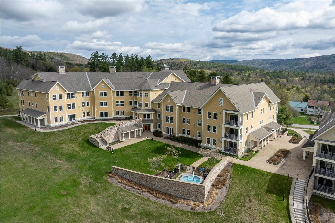1 of 47
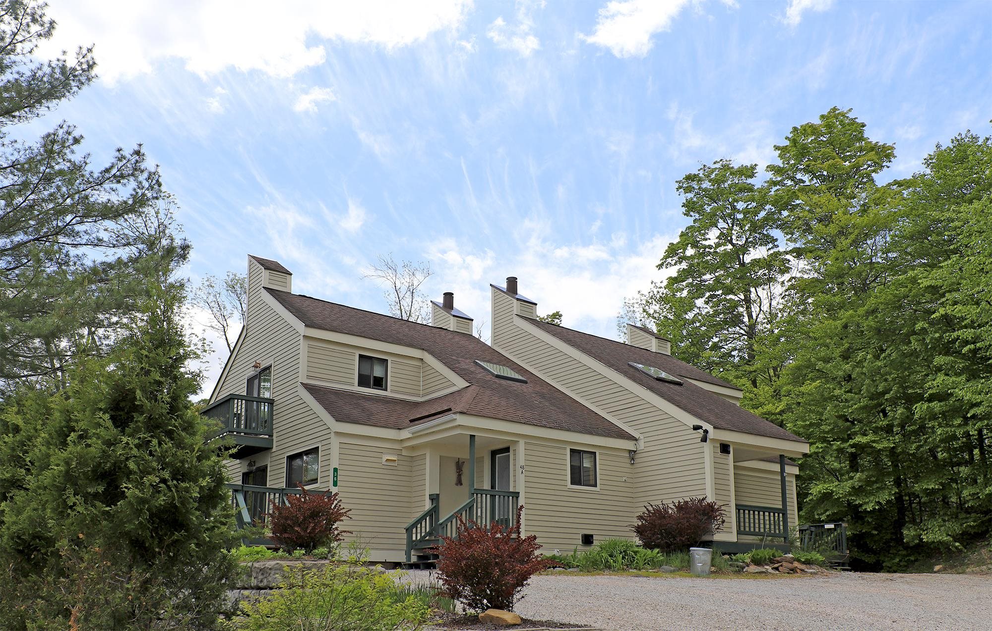
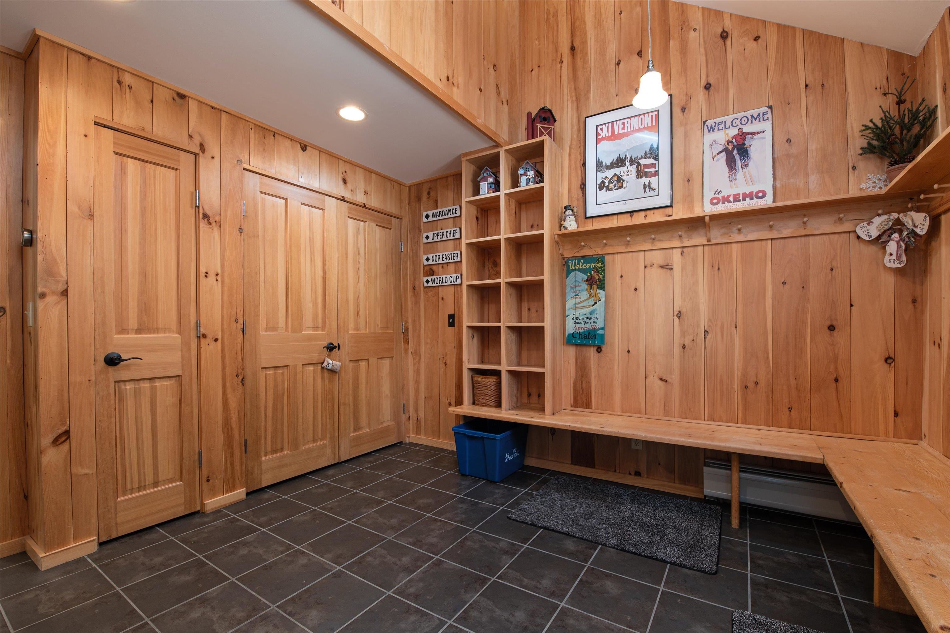
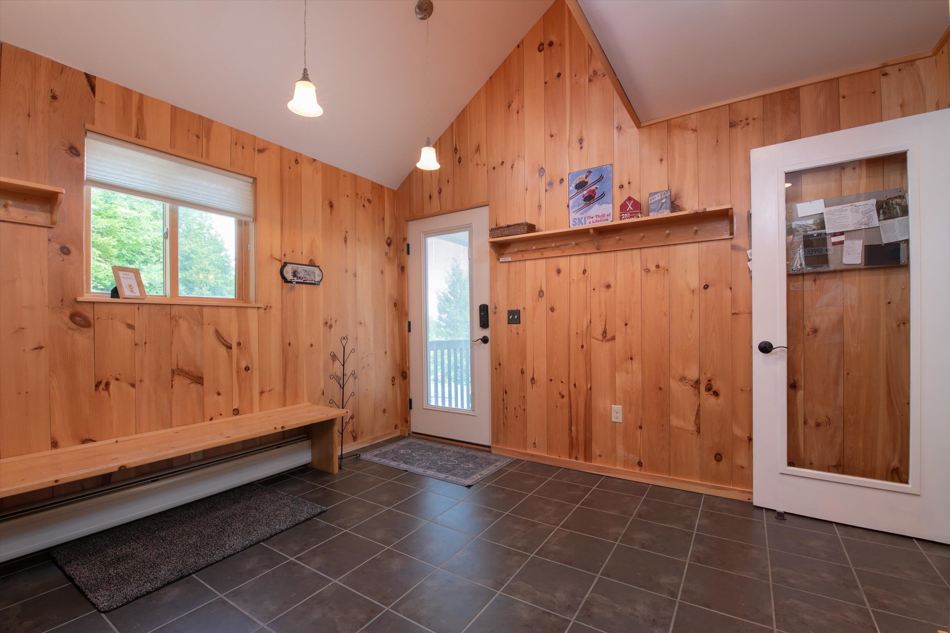
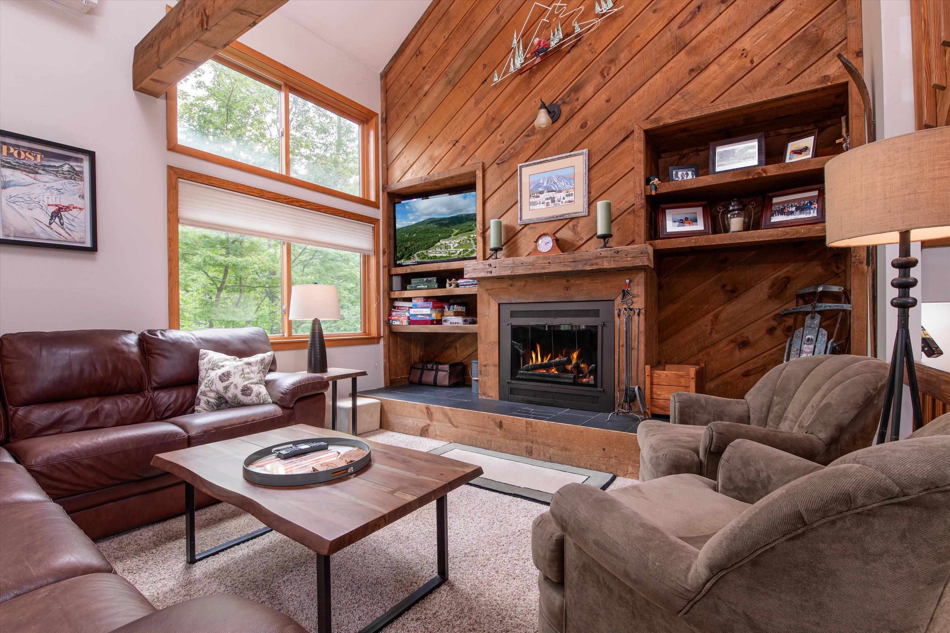
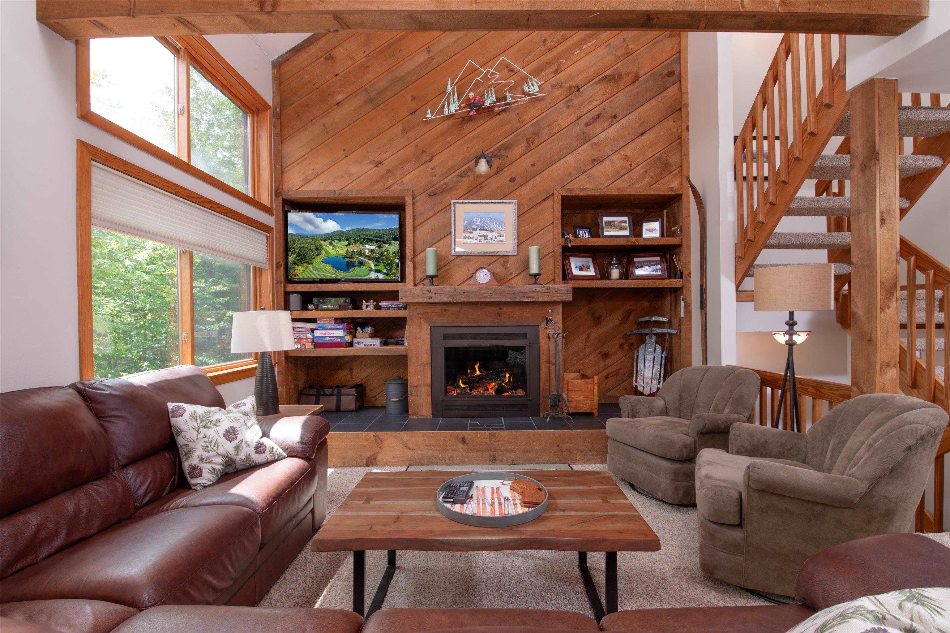
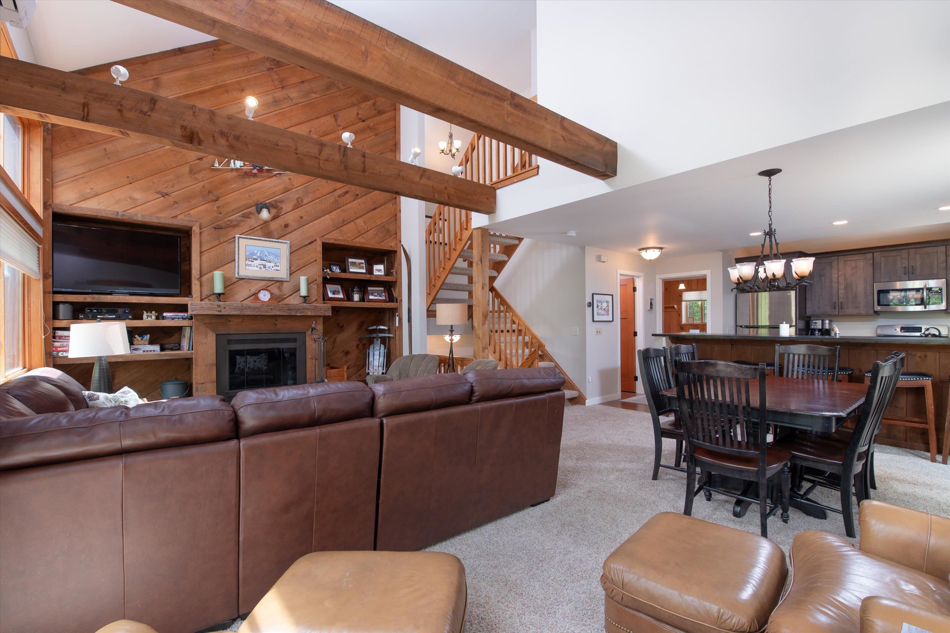
General Property Information
- Property Status:
- Active Under Contract
- Price:
- $749, 000
- Unit Number
- 48A
- Assessed:
- $0
- Assessed Year:
- County:
- VT-Windsor
- Acres:
- 0.00
- Property Type:
- Condo
- Year Built:
- 1987
- Agency/Brokerage:
- Elissa Scully
Mary W. Davis Realtor & Assoc., Inc. - Bedrooms:
- 4
- Total Baths:
- 3
- Sq. Ft. (Total):
- 1844
- Tax Year:
- 2025
- Taxes:
- $9, 550
- Association Fees:
Beautifully Updated Okemo Trailside Townhome. This tri-level end unit has the feel of being in a country home surrounded by lush trees, however it is on the private shuttle route or a short walk to the trail. You enter the enlarged and spacious mudroom, then into the open kitchen/living/dining rooms with sliders to the wrap around deck. The wood burning fireplace warms this floor for a ski lodge ambiance, along with vaulted ceiling. A 1/2 bath completes the main level. The upper level is a private primary suite including a small balcony and a fully remodeled bath (with tub and separate shower), along with 2 vanities. The lowest level has 3 additional bedrooms, a full bath and a laundry room all in pristine condition. Bring your gear, your family and your friends, hop on the shuttle (available daily throughout the winter season) or walk to the Sachem Trail...there is room for everyone in this beautiful ski home! (Furnace is new and there are 2 A/C heat pumps in the property).
Interior Features
- # Of Stories:
- 2.5
- Sq. Ft. (Total):
- 1844
- Sq. Ft. (Above Ground):
- 1844
- Sq. Ft. (Below Ground):
- 0
- Sq. Ft. Unfinished:
- 0
- Rooms:
- 11
- Bedrooms:
- 4
- Baths:
- 3
- Interior Desc:
- Ceiling Fan, Dining Area, Wood Fireplace, 1 Fireplace, Kitchen/Dining, Laundry Hook-ups, Living/Dining, Primary BR w/ BA, Natural Light, Skylight, Basement Laundry
- Appliances Included:
- Dishwasher, Dryer, Microwave, Gas Range, Refrigerator, Washer, Water Heater
- Flooring:
- Carpet, Manufactured, Tile
- Heating Cooling Fuel:
- Water Heater:
- Basement Desc:
- Concrete Floor, Finished, Full, Interior Stairs, Interior Access, Exterior Access
Exterior Features
- Style of Residence:
- End Unit, Tri-Level, Walkout Lower Level
- House Color:
- Time Share:
- No
- Resort:
- No
- Exterior Desc:
- Exterior Details:
- Balcony, Deck
- Amenities/Services:
- Land Desc.:
- Condo Development, Ski Area, Trail/Near Trail, Near Skiing
- Suitable Land Usage:
- Roof Desc.:
- Shingle
- Driveway Desc.:
- Gravel
- Foundation Desc.:
- Concrete
- Sewer Desc.:
- Public
- Garage/Parking:
- No
- Garage Spaces:
- 0
- Road Frontage:
- 0
Other Information
- List Date:
- 2025-06-17
- Last Updated:


