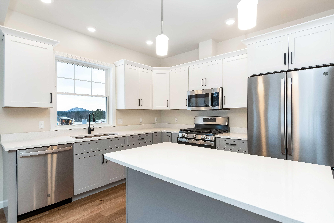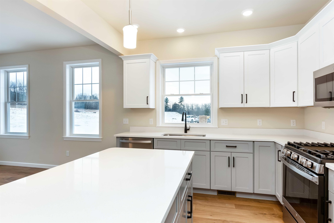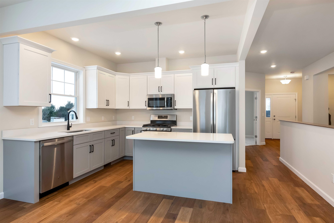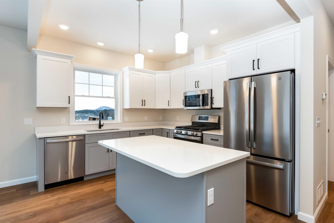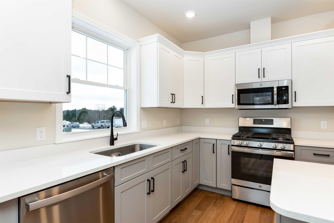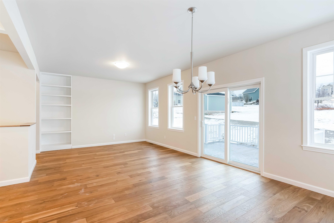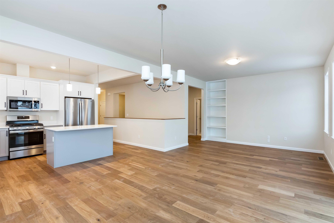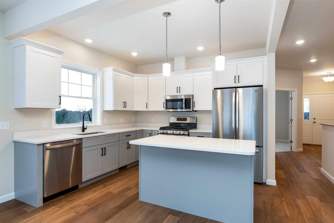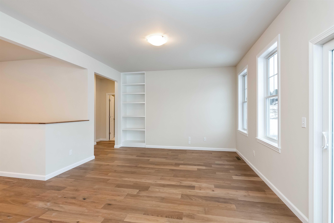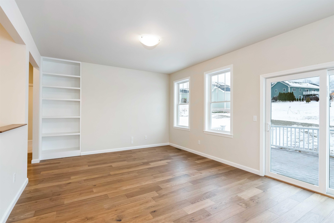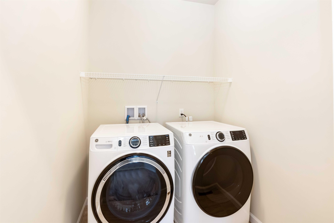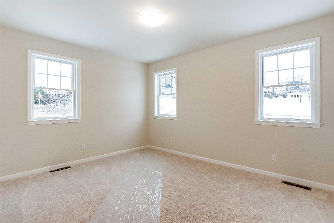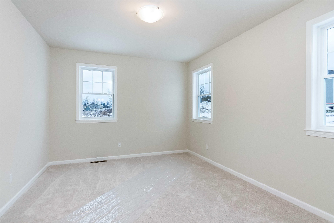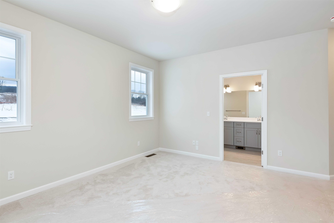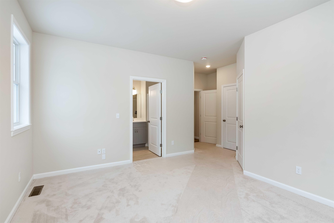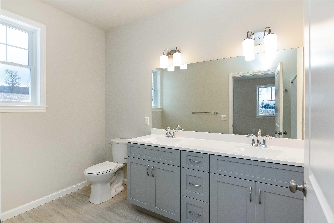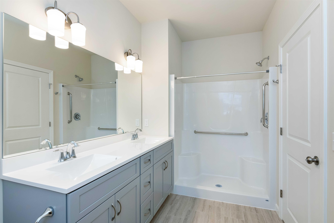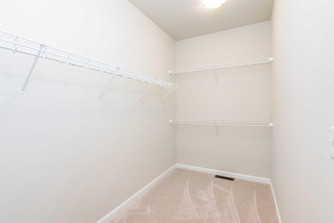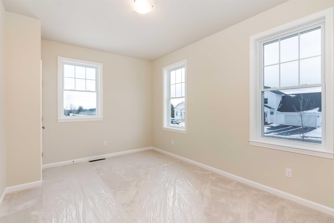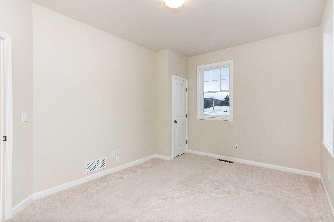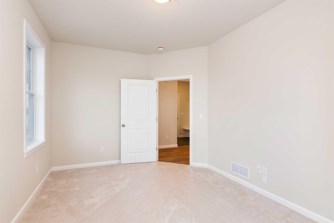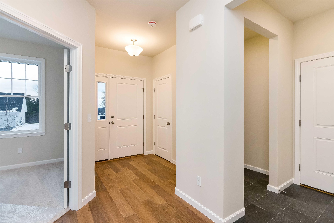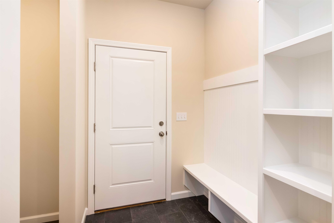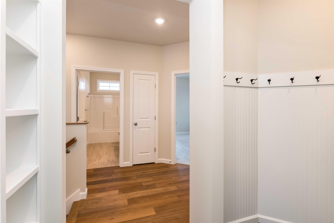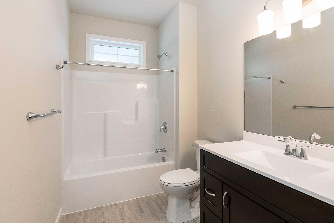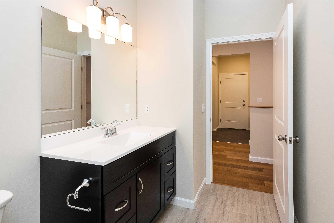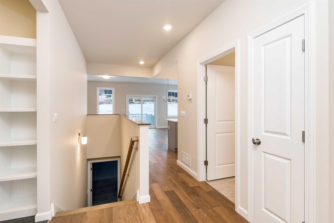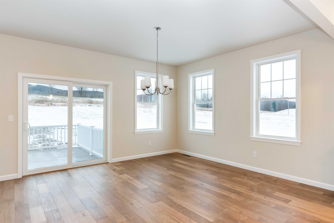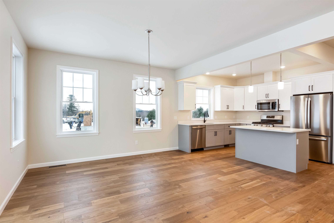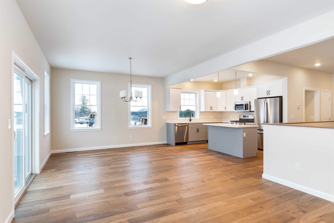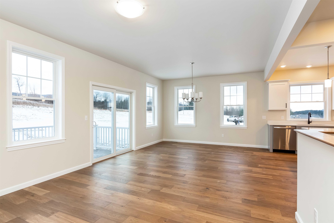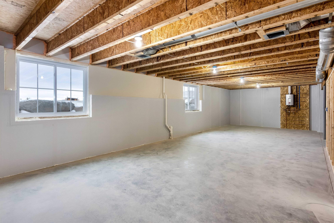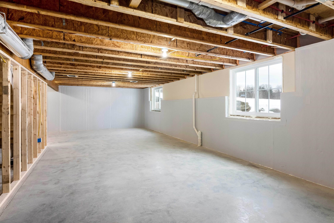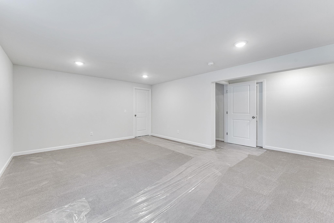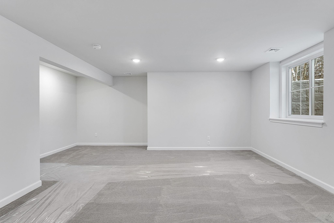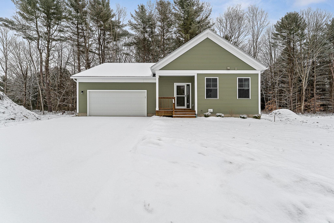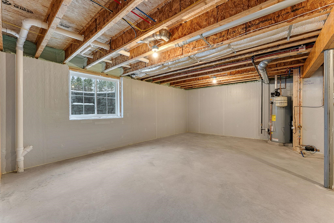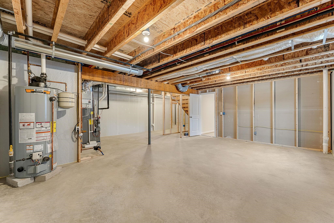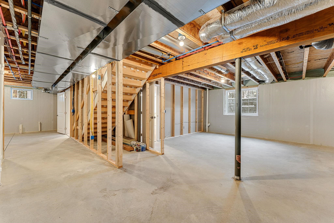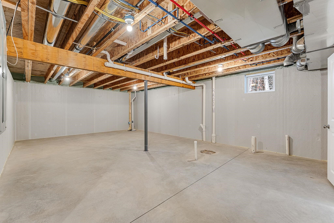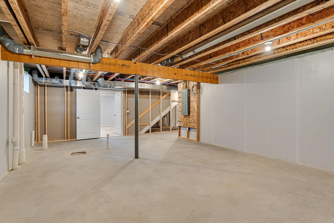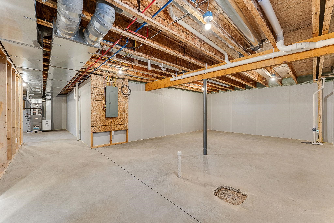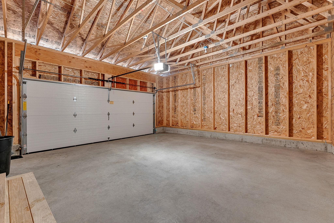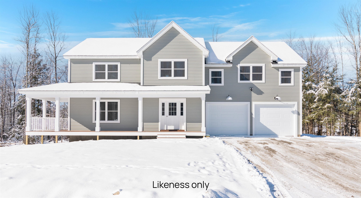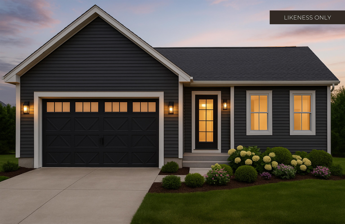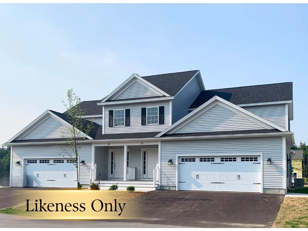1 of 49
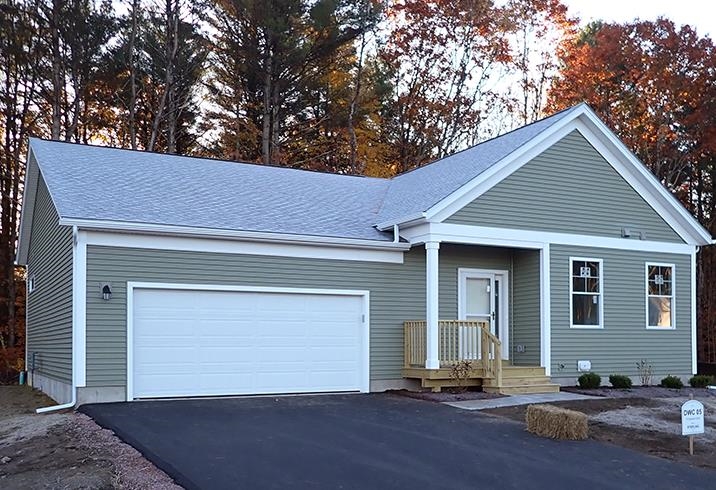
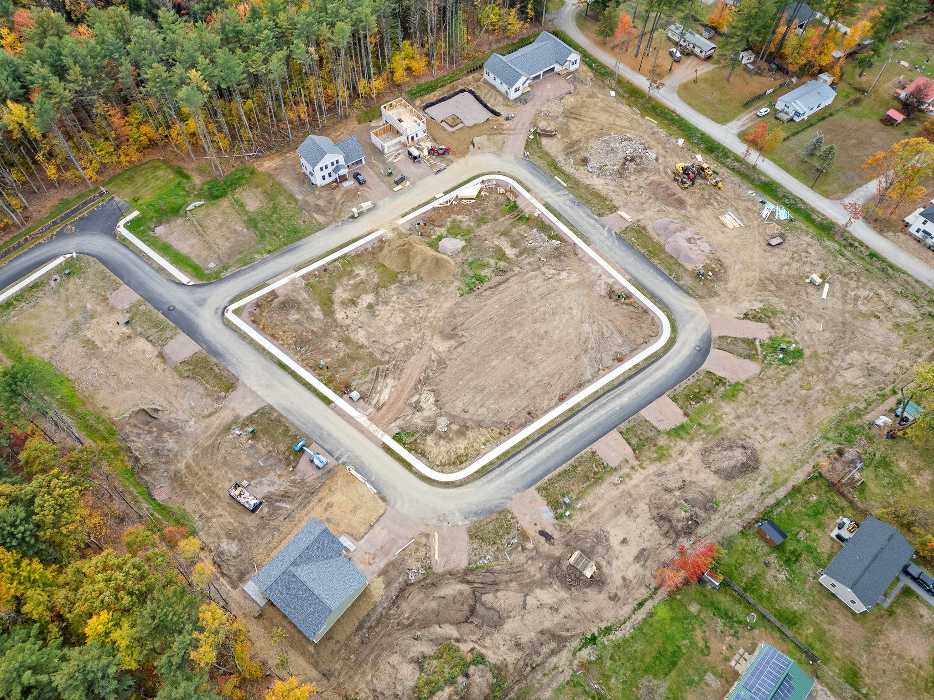
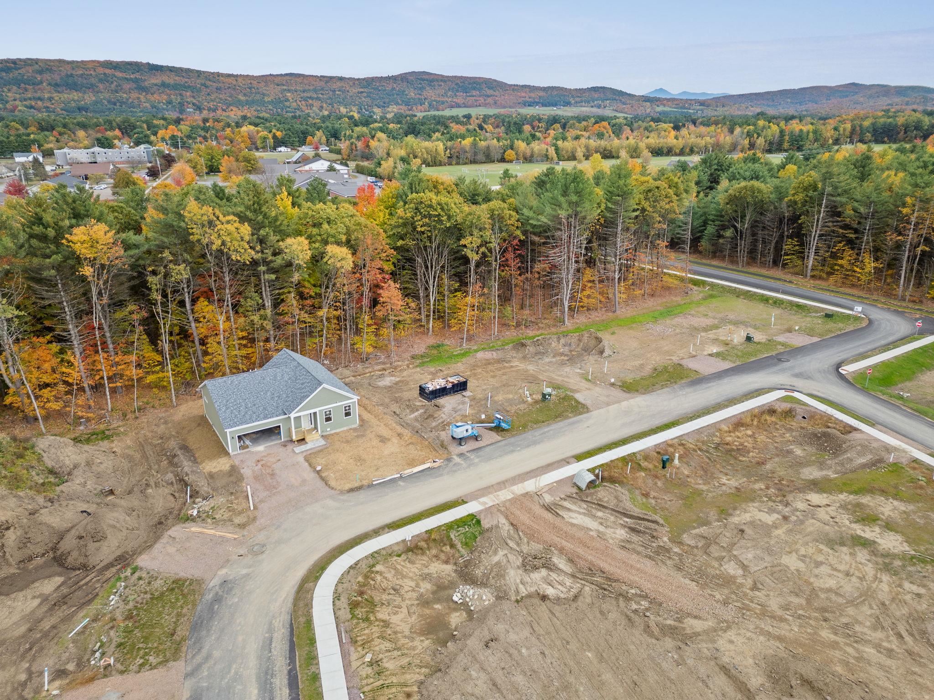
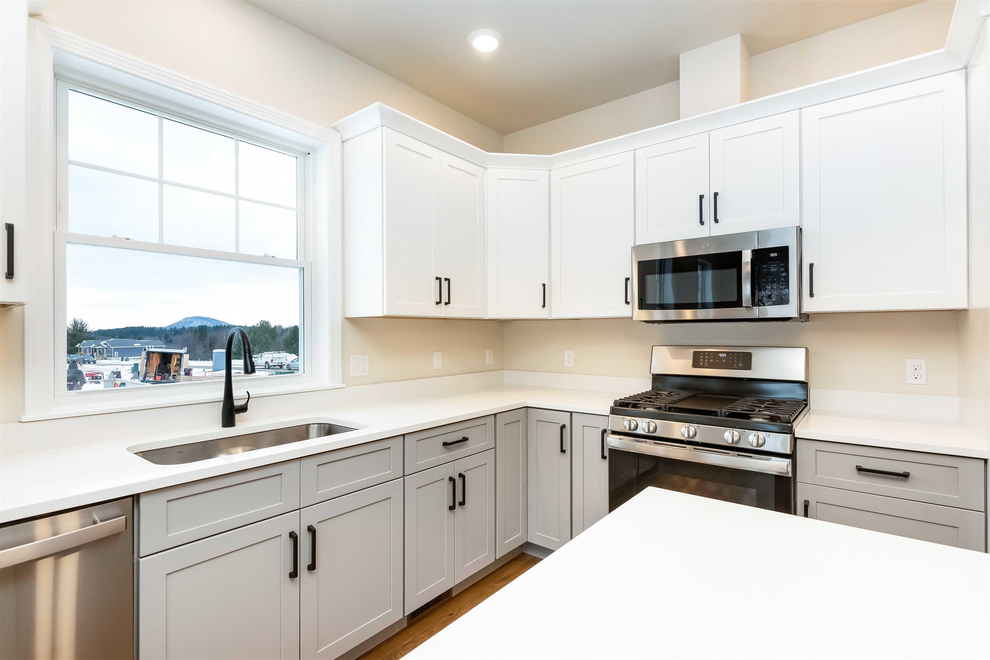
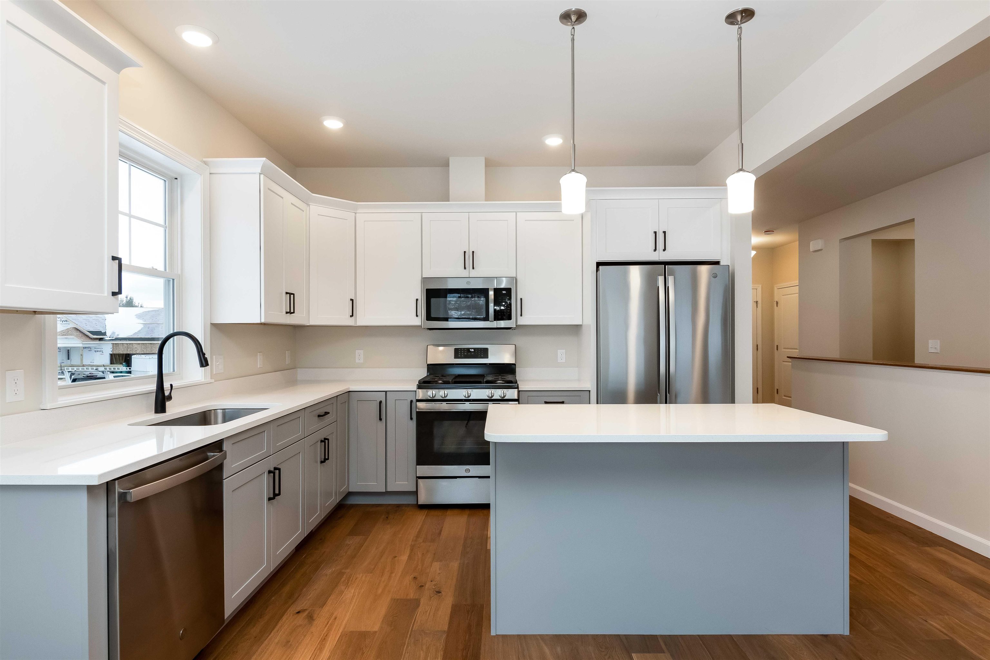
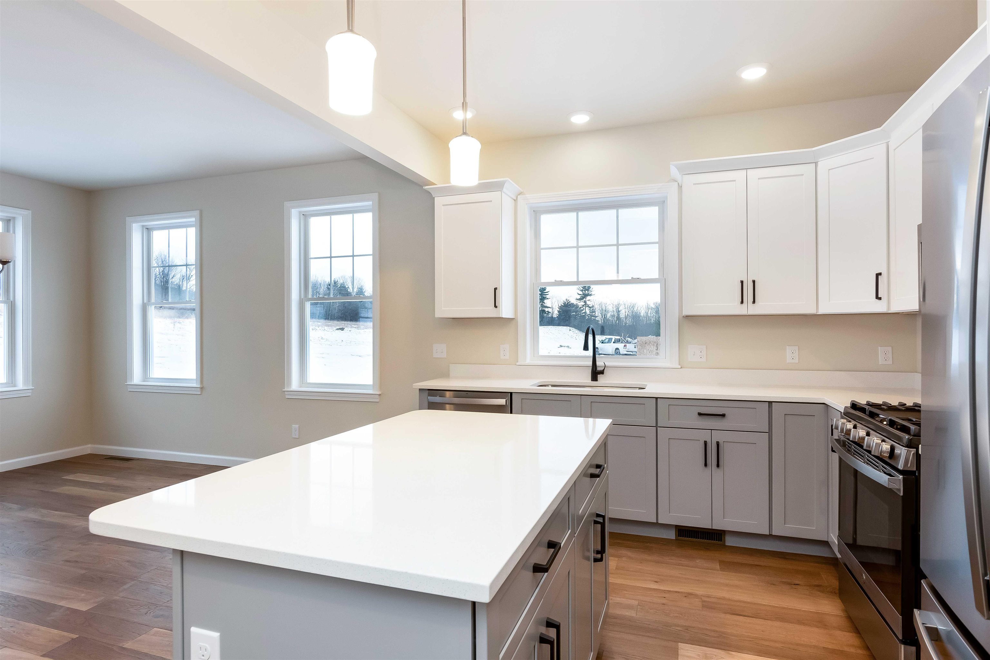
General Property Information
- Property Status:
- Active
- Price:
- $610, 995
- Unit Number
- 5 Welchii
- Assessed:
- $0
- Assessed Year:
- County:
- VT-Chittenden
- Acres:
- 0.13
- Property Type:
- Single Family
- Year Built:
- 2025
- Agency/Brokerage:
- Kara Koptiuch
Vermont Real Estate Company - Bedrooms:
- 2
- Total Baths:
- 2
- Sq. Ft. (Total):
- 1832
- Tax Year:
- Taxes:
- $0
- Association Fees:
Nearly complete home in Dogwood Circle, a charming new neighborhood by Sterling Homes in the heart of Milton, Vermont. This thoughtfully planned community features 32 new residences, a mix of single-family and duplex homes with modern layouts and quality finishes. Ideally located just off Route 7, Dogwood Circle offers quick access to shopping, dining, schools, and parks. Residents can walk to the Milton Library or Bombardier Park, and enjoy an easy commute to both Burlington and St. Albans—just 20 minutes away. This custom designed Welchii Plan is a 2-bedroom, 2-bath with over 1, 800 sq ft of living space. Inside, enjoy an open-concept layout with 9’ ceilings, large windows, and natural light throughout. The kitchen includes quartz countertops, stainless appliances, gas range, and a center island. The main level features a spacious living area, 1st floor laundry, half bath, and a mudroom off the attached two-car garage. The full basement with egress windows is partially finished. These energy-efficient, HRV system installed, solar-ready homes come with customization options and a two-year Sterling Homes warranty. Schedule your appointment today and make Dogwood Circle your next home. Photos likeness only- home will be complete in early December.
Interior Features
- # Of Stories:
- 1
- Sq. Ft. (Total):
- 1832
- Sq. Ft. (Above Ground):
- 1502
- Sq. Ft. (Below Ground):
- 330
- Sq. Ft. Unfinished:
- 1172
- Rooms:
- 4
- Bedrooms:
- 2
- Baths:
- 2
- Interior Desc:
- Appliances Included:
- ENERGY STAR Qual Dishwshr, Microwave, ENERGY STAR Qual Fridge, Gas Stove, Exhaust Fan
- Flooring:
- Heating Cooling Fuel:
- Water Heater:
- Basement Desc:
- Full, Interior Access
Exterior Features
- Style of Residence:
- Single Level
- House Color:
- Time Share:
- No
- Resort:
- Exterior Desc:
- Exterior Details:
- Patio
- Amenities/Services:
- Land Desc.:
- Neighborhood
- Suitable Land Usage:
- Roof Desc.:
- Shingle
- Driveway Desc.:
- Paved
- Foundation Desc.:
- Poured Concrete
- Sewer Desc.:
- Public
- Garage/Parking:
- Yes
- Garage Spaces:
- 2
- Road Frontage:
- 71
Other Information
- List Date:
- 2025-06-18
- Last Updated:


