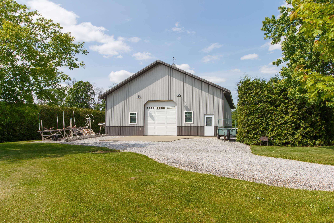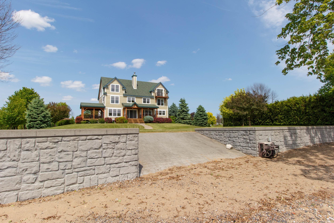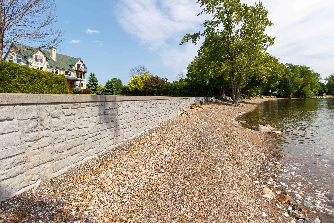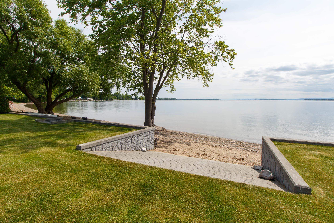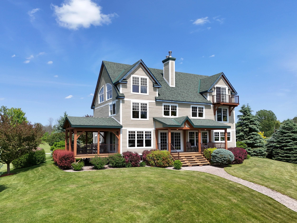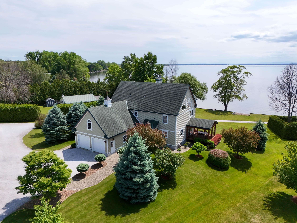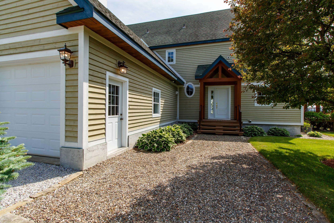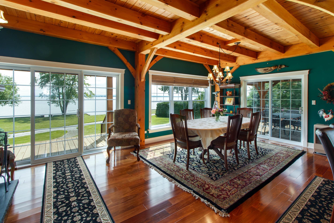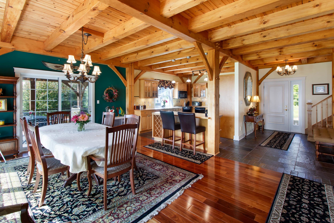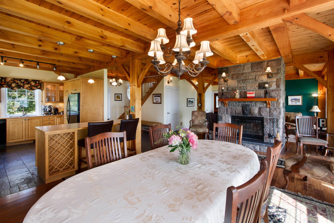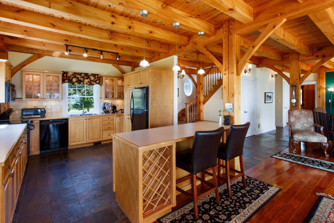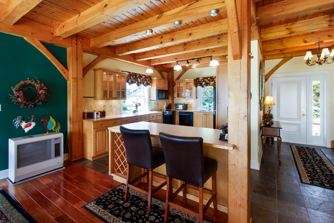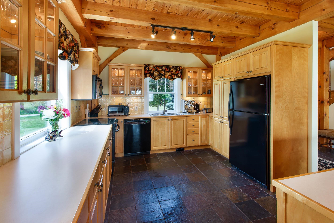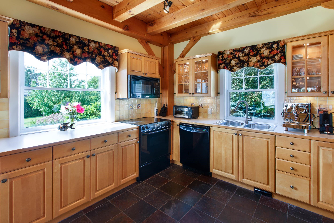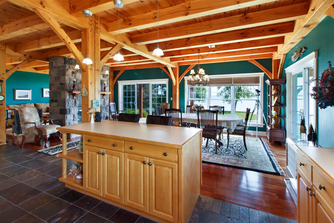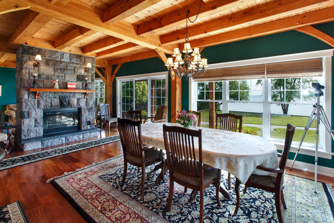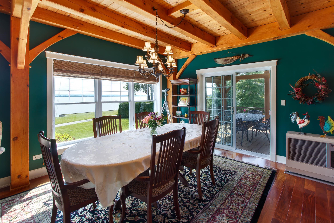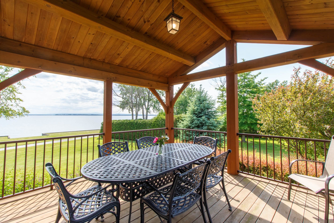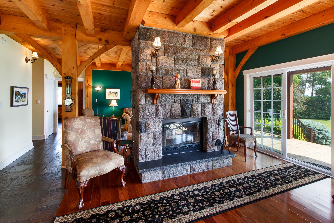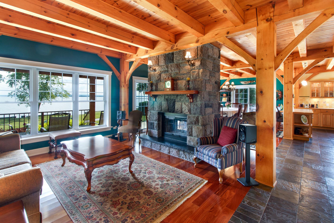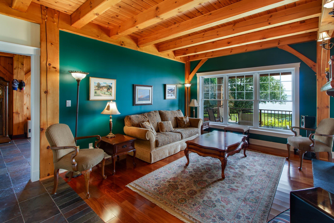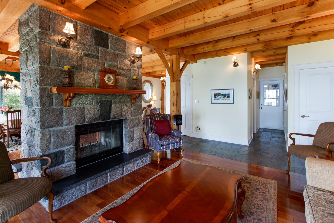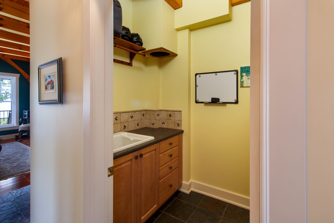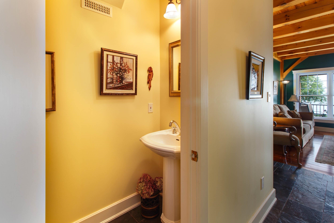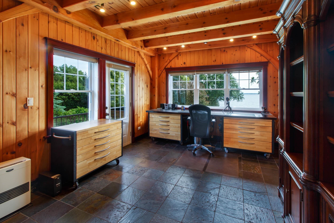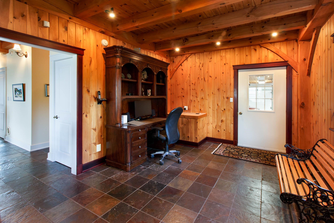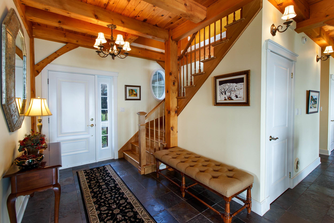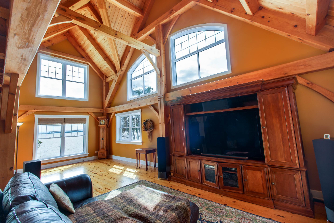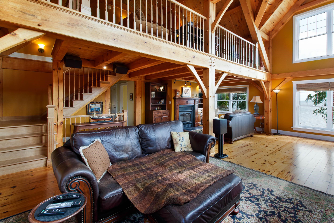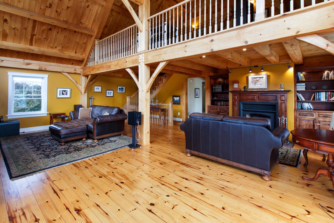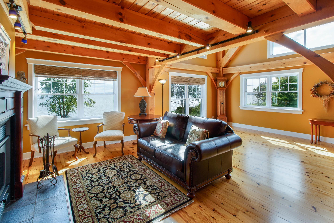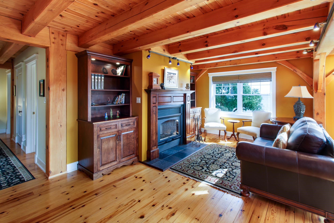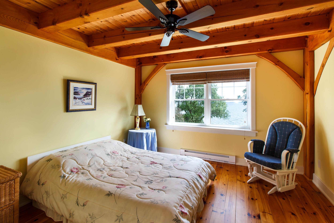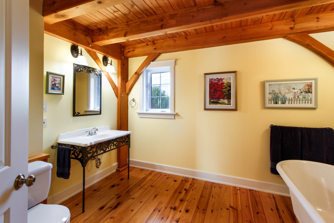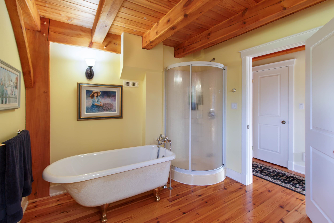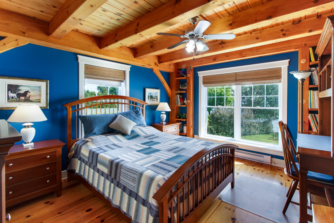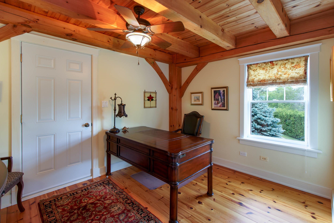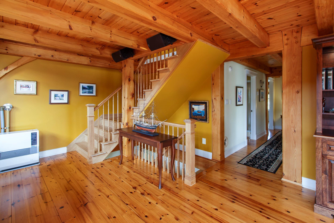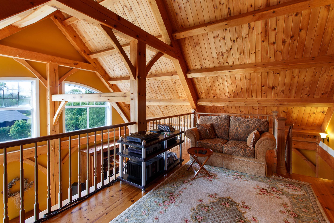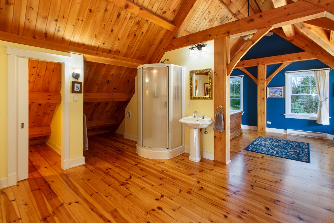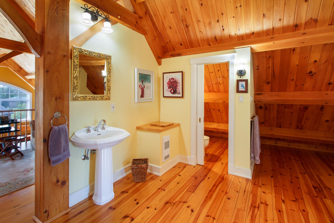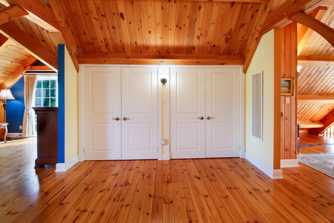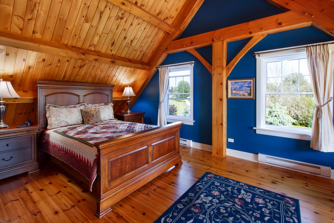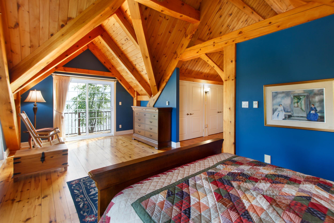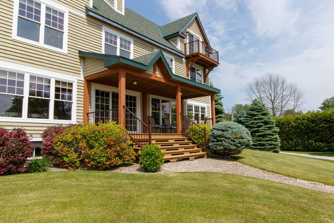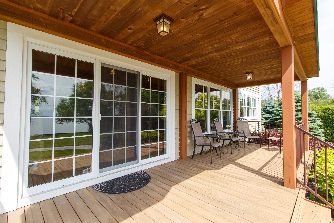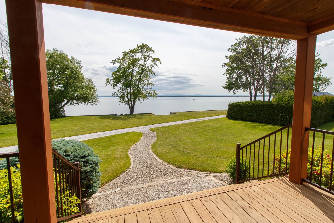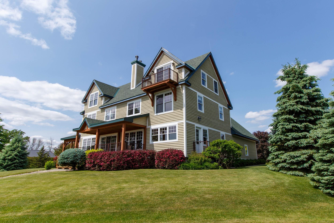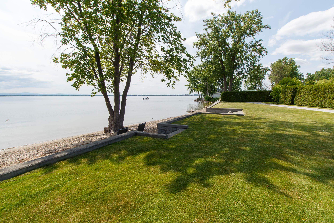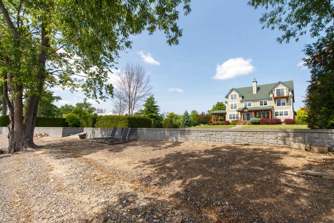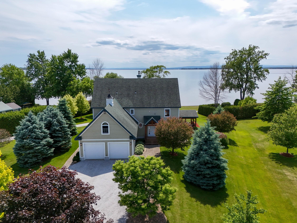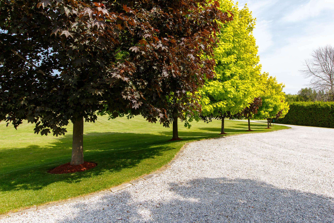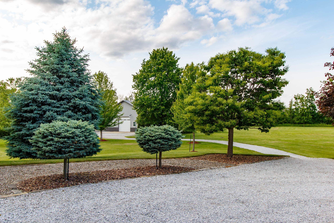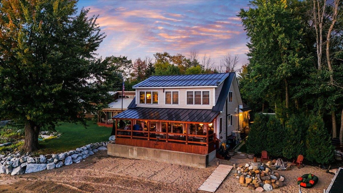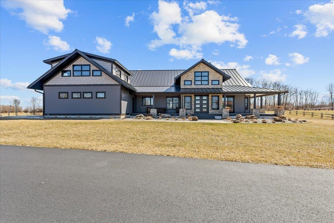1 of 60
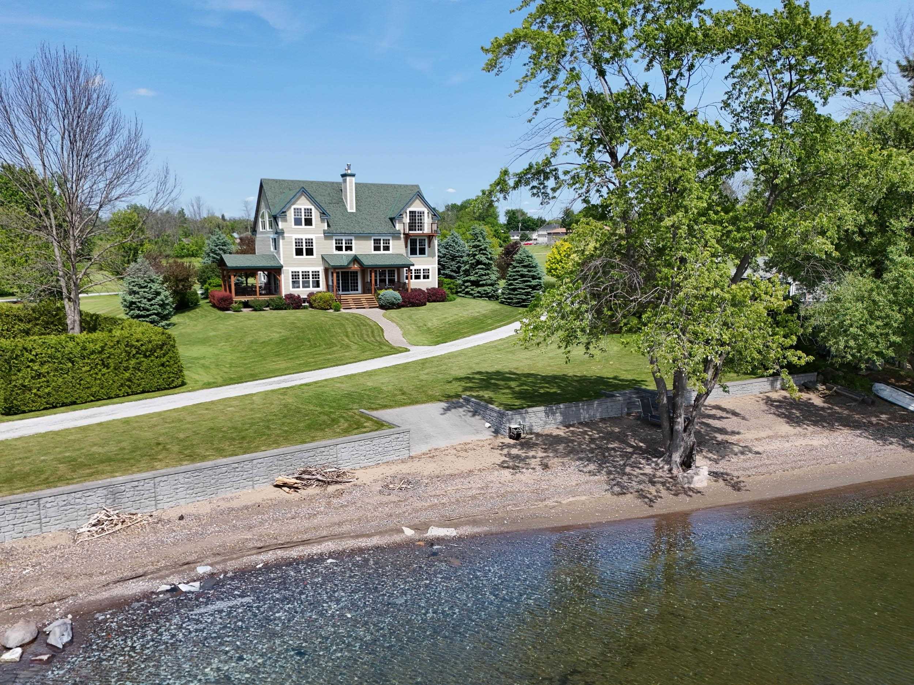
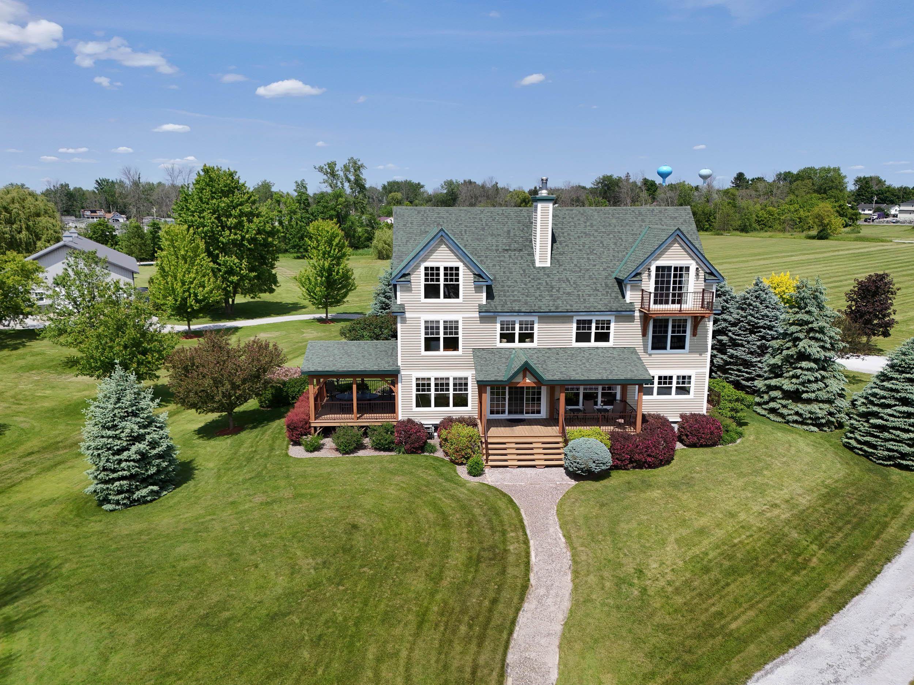
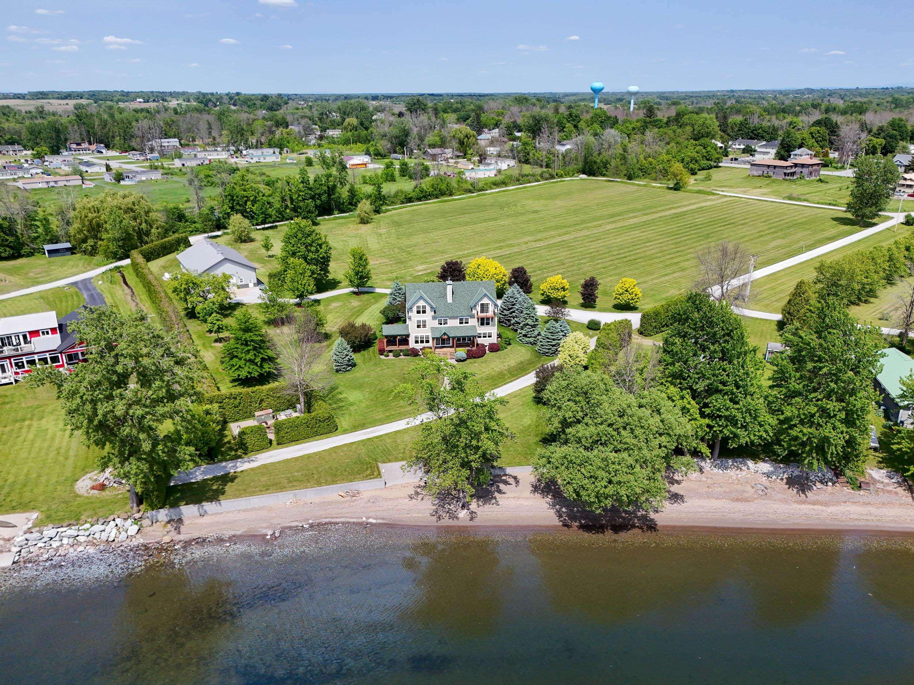
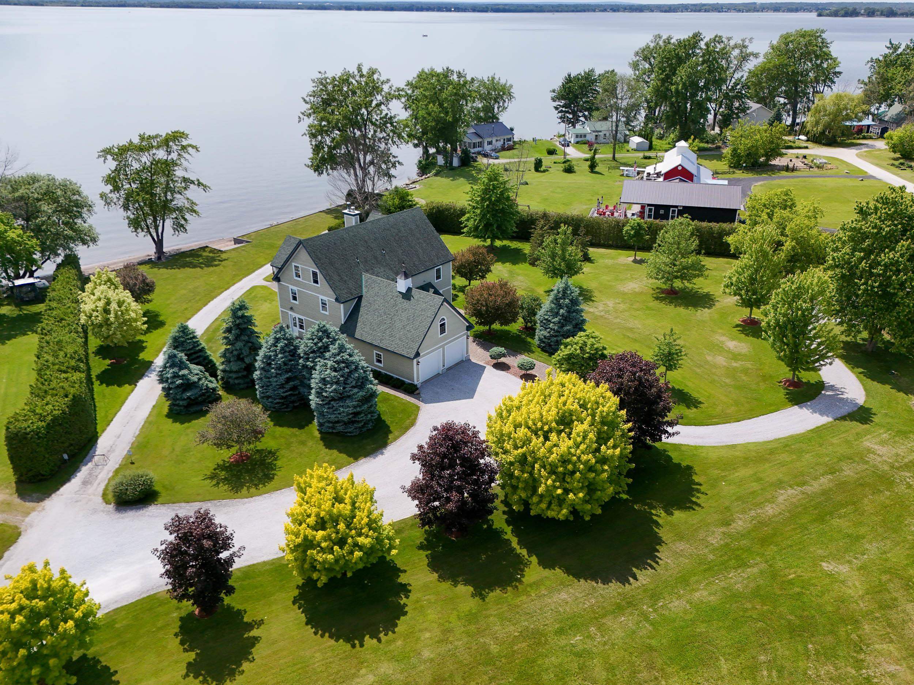
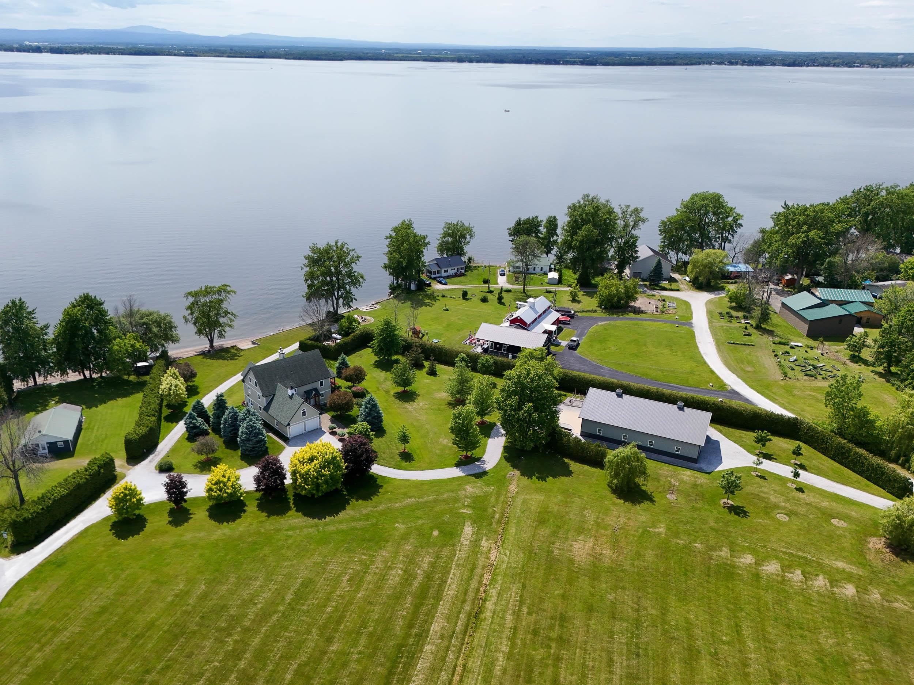
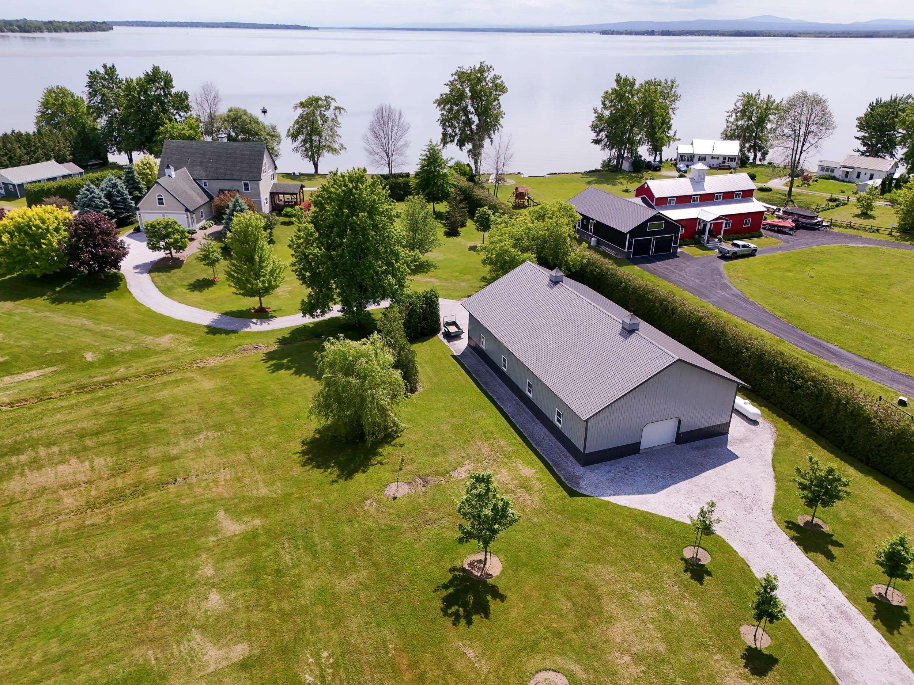
General Property Information
- Property Status:
- Active Under Contract
- Price:
- $1, 295, 000
- Assessed:
- $0
- Assessed Year:
- County:
- VT-Grand Isle
- Acres:
- 9.56
- Property Type:
- Single Family
- Year Built:
- 2000
- Agency/Brokerage:
- Evan Potvin
Coldwell Banker Islands Realty - Bedrooms:
- 3
- Total Baths:
- 3
- Sq. Ft. (Total):
- 4326
- Tax Year:
- 2025
- Taxes:
- $15, 767
- Association Fees:
Welcome to 144 Mott Street—an immaculate post & beam lakefront home on 9.56 beautifully landscaped acres with 165 feet of direct Lake Champlain frontage. Built in 2000 using energy-efficient structurally insulated panel (SIP) construction, this 3-bedroom, 3-bath home offers over 4, 300 sqft of living space and a rare gradual sandy shoreline with a stamped concrete seawall and boat ramp. Thoughtfully designed, the home and 2, 800 sqft workshop are perfectly situated to maximize lake views, privacy, and functionality. The home has a warm and inviting interior with lake views from nearly every room. The main level features an open-concept layout with cherry and slate flooring, a double-sided wood-burning fireplace, a large office, and a laundry room with a chute. The second level includes a vaulted living room with another fireplace, wide pine flooring, two bedrooms, a full bath with a clawfoot tub, an office, and an unfinished bonus room above the garage. The third level is a private primary suite with soaring ceilings that showcase the post and beam construction, a balcony, and a spacious bath with dual closets. The impressive workshop has plenty of room for equipment and vehicles. The grounds have an irrigation system and feature mature plantings including Princeton Gold Maples, Royal Red Norway Maples, and Golden Eclipse Lilacs. Don’t miss this rare opportunity to own a spacious lakefront retreat. Move right in and start your life on the lake!
Interior Features
- # Of Stories:
- 3
- Sq. Ft. (Total):
- 4326
- Sq. Ft. (Above Ground):
- 4326
- Sq. Ft. (Below Ground):
- 0
- Sq. Ft. Unfinished:
- 1925
- Rooms:
- 5
- Bedrooms:
- 3
- Baths:
- 3
- Interior Desc:
- Central Vacuum, Blinds, Ceiling Fan, Dining Area, Wood Fireplace, 2 Fireplaces, Kitchen/Living, Primary BR w/ BA, Natural Light, Natural Woodwork, Security, Indoor Storage, Vaulted Ceiling, 1st Floor Laundry
- Appliances Included:
- Dishwasher, Disposal, Dryer, Range Hood, Freezer, Microwave, Electric Range, Refrigerator, Washer, Kerosene Water Heater, On Demand Water Heater, Owned Water Heater
- Flooring:
- Slate/Stone, Wood
- Heating Cooling Fuel:
- Water Heater:
- Basement Desc:
- Concrete Floor, Interior Stairs, Interior Access
Exterior Features
- Style of Residence:
- Contemporary, Post and Beam
- House Color:
- Tan
- Time Share:
- No
- Resort:
- No
- Exterior Desc:
- Exterior Details:
- Balcony, Garden Space, Natural Shade, Outbuilding, Covered Porch, Window Screens, Beach Access
- Amenities/Services:
- Land Desc.:
- Beach Access, Country Setting, Deep Water Access, Lake Access, Lake Frontage, Lake View, Lakes, Landscaped, Level, Mountain View, Recreational, View, Water View, Waterfront, Island, Rural, Near School(s)
- Suitable Land Usage:
- Residential
- Roof Desc.:
- Shingle
- Driveway Desc.:
- Crushed Stone
- Foundation Desc.:
- Concrete
- Sewer Desc.:
- Public
- Garage/Parking:
- Yes
- Garage Spaces:
- 2
- Road Frontage:
- 2056
Other Information
- List Date:
- 2025-06-18
- Last Updated:


