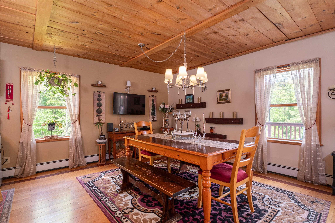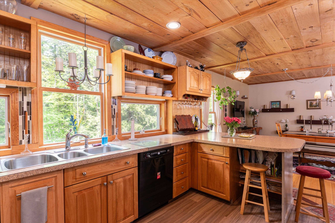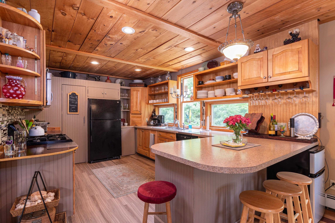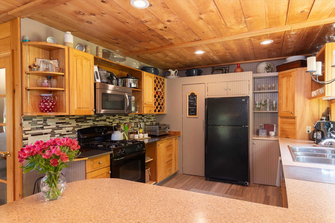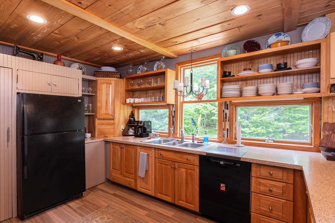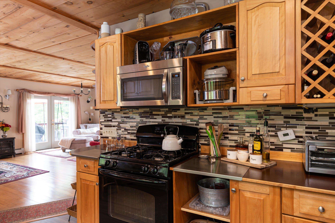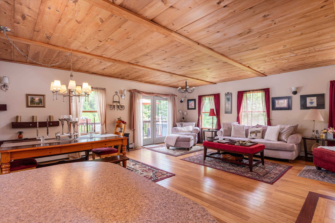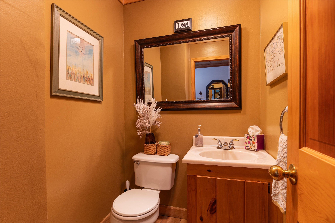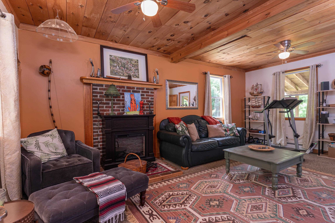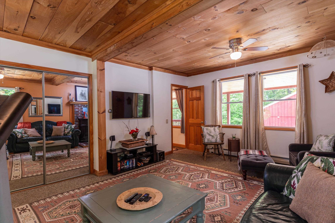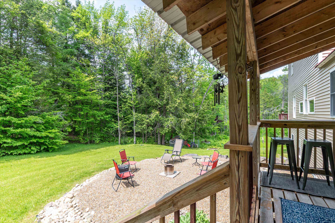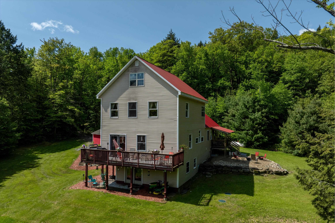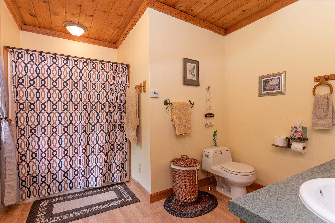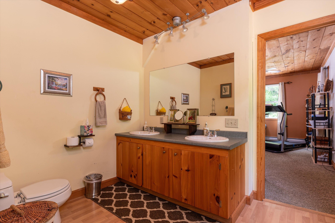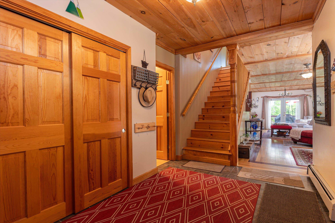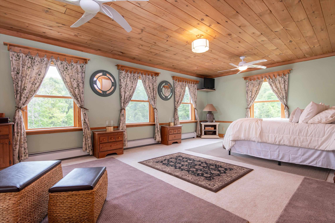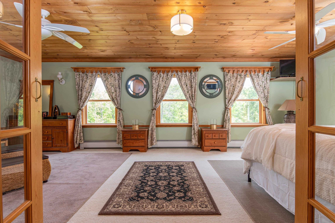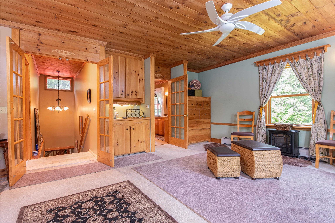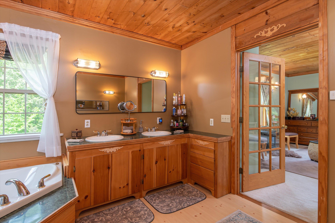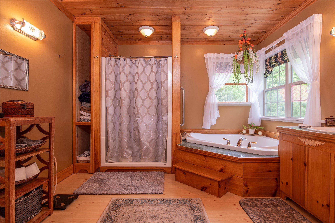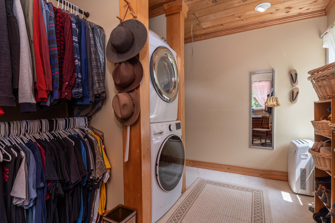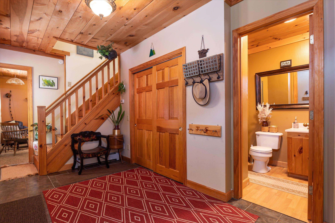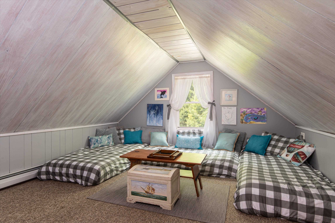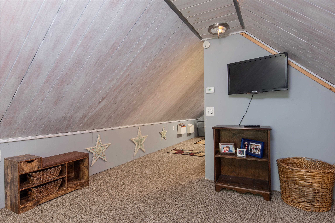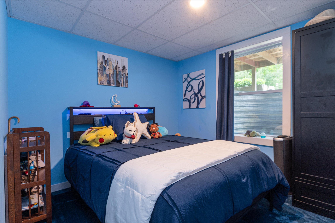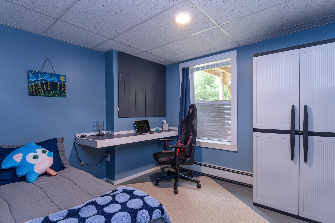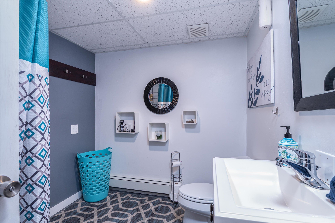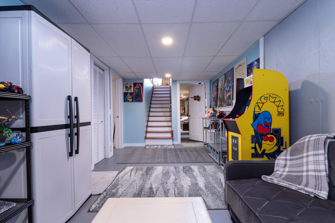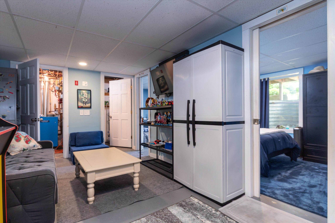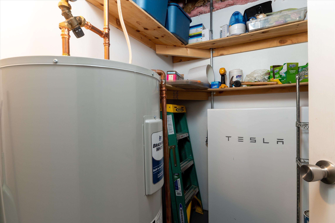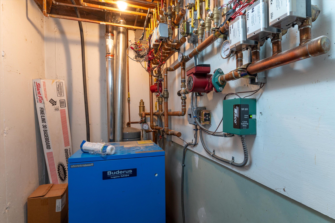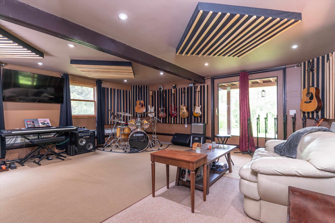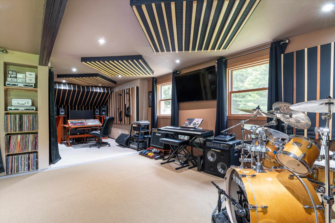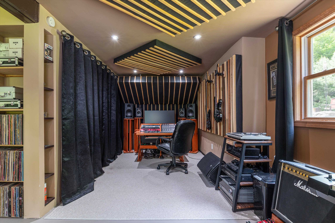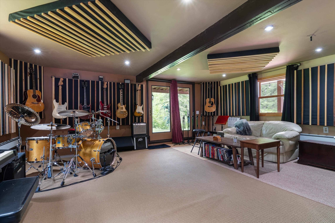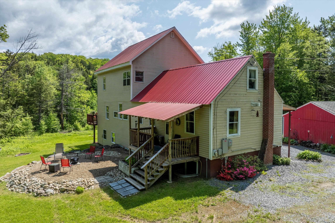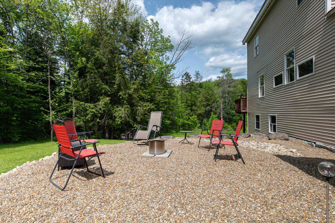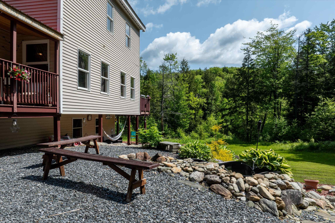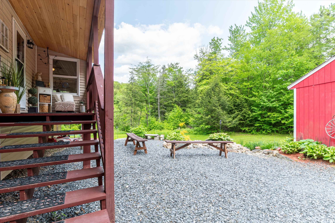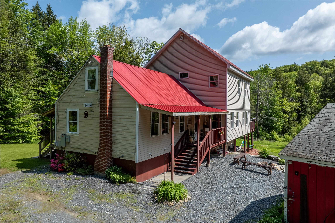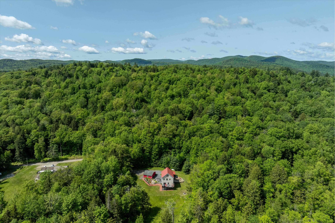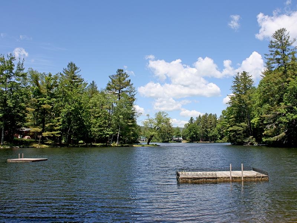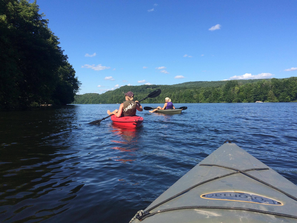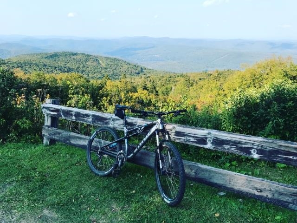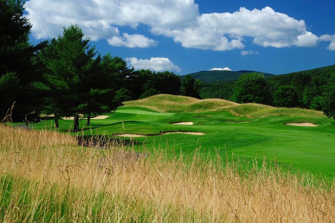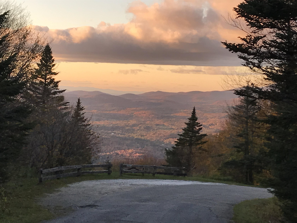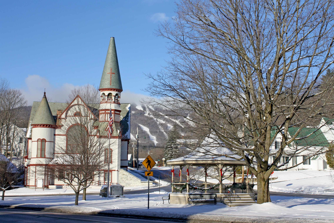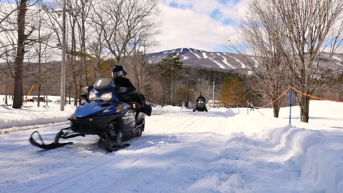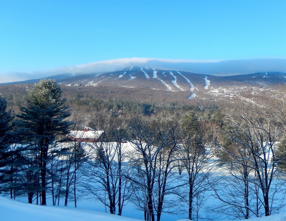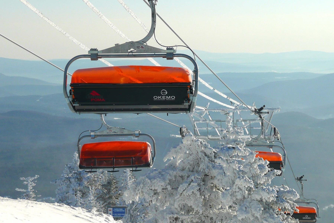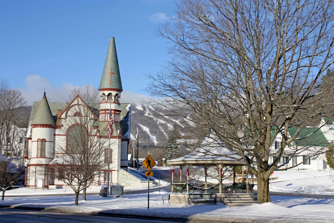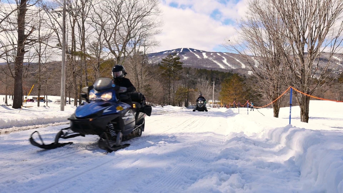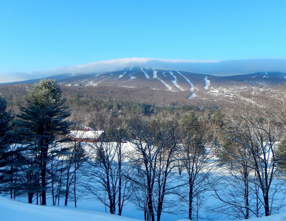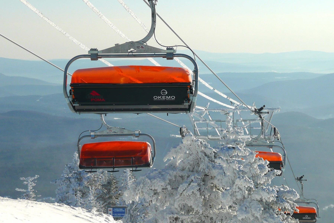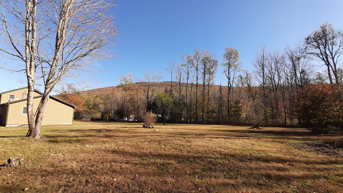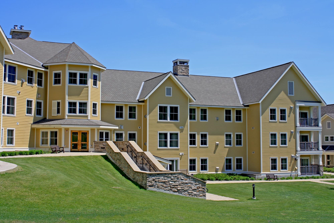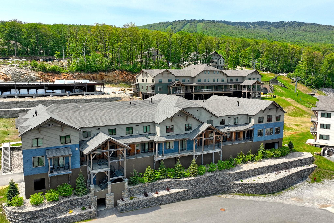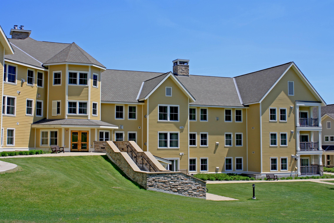1 of 60
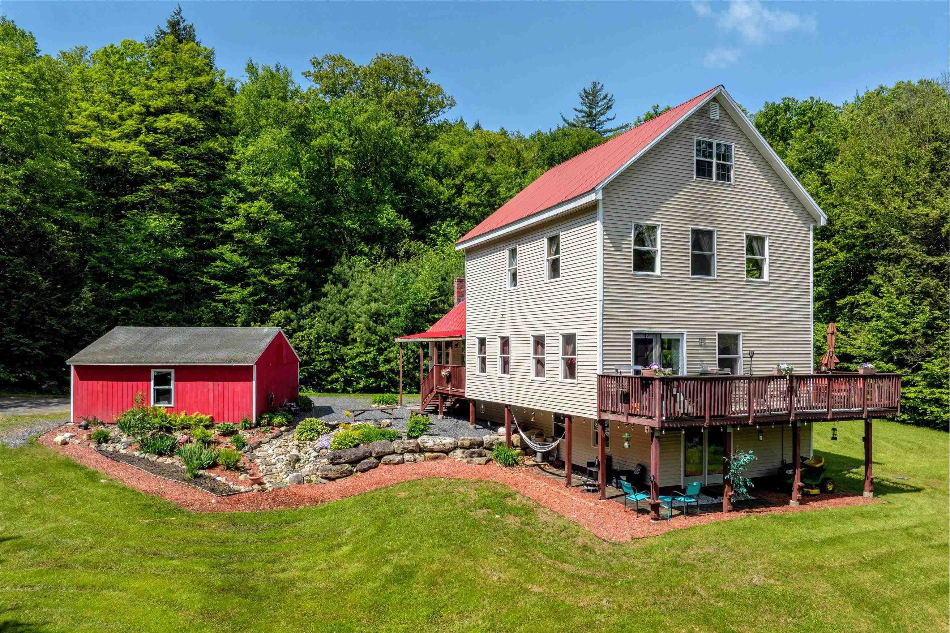
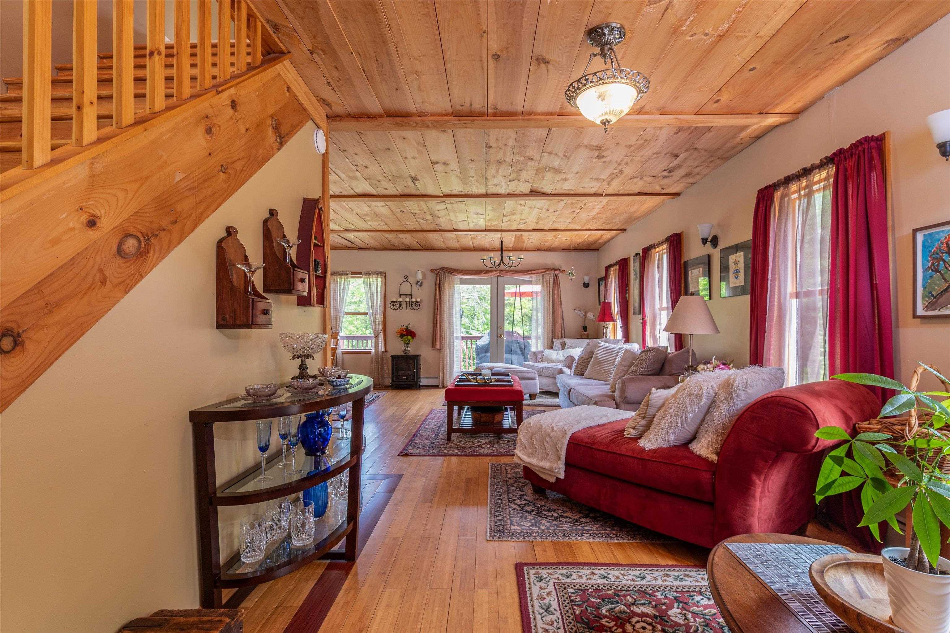
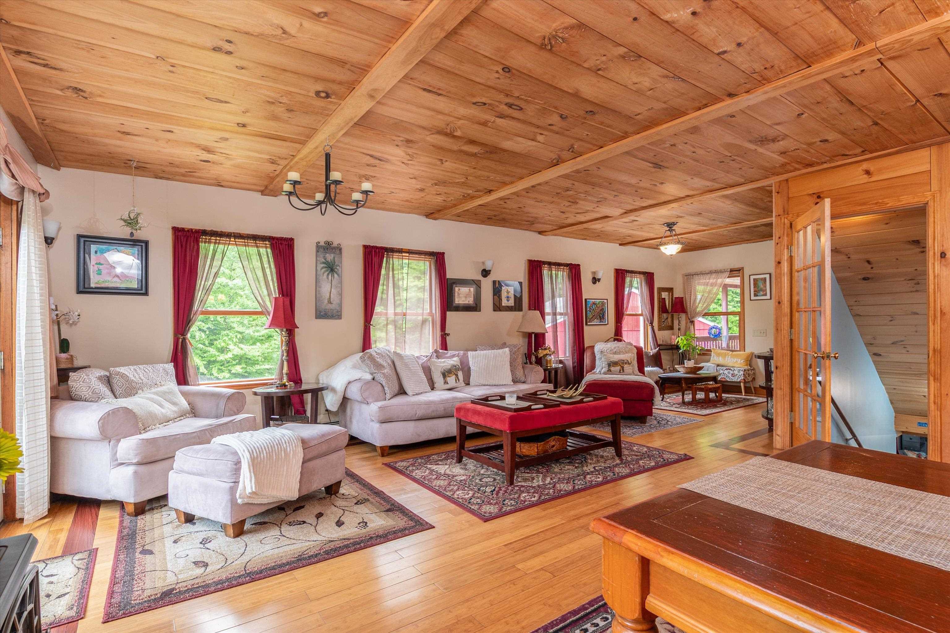
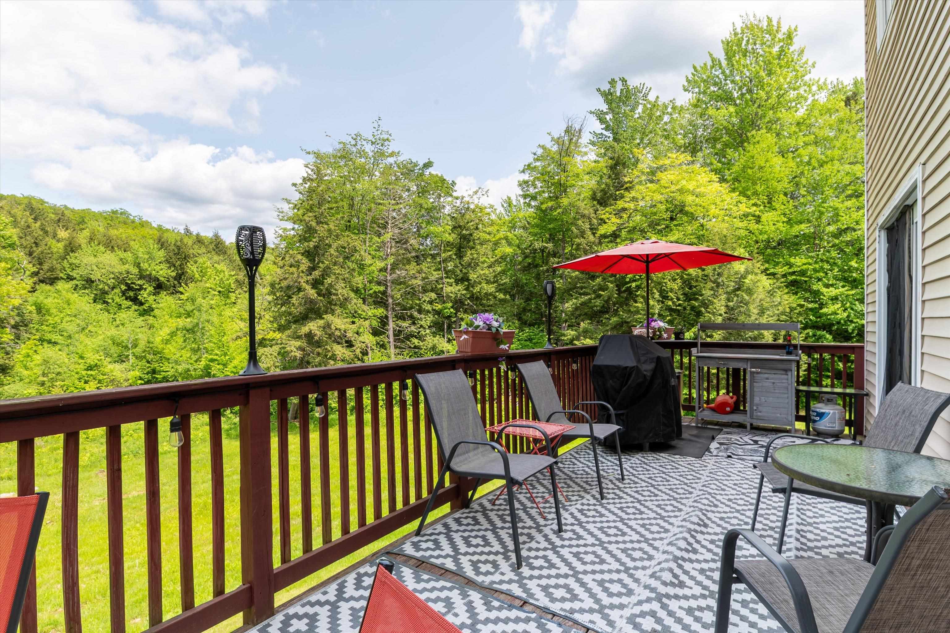
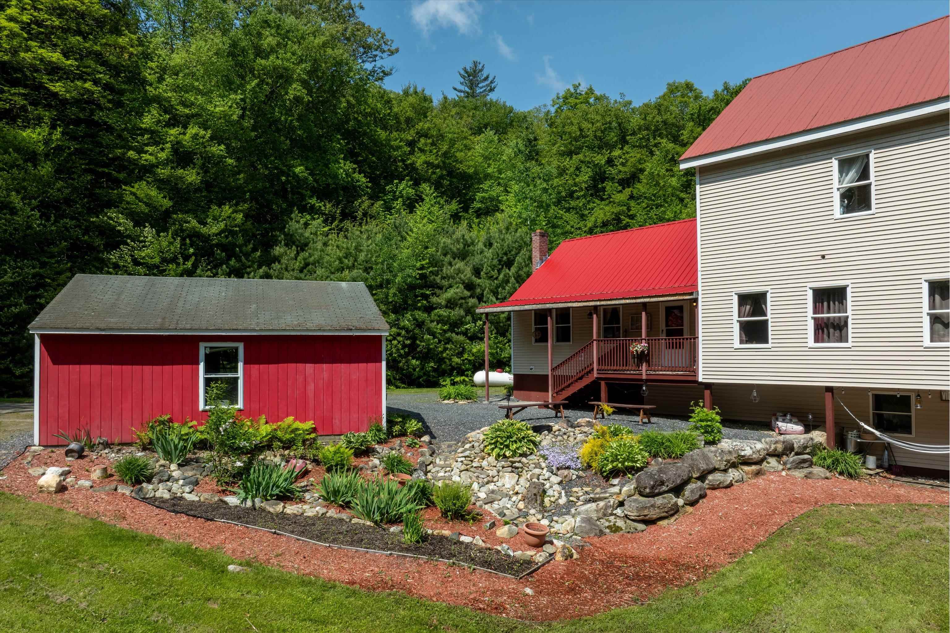
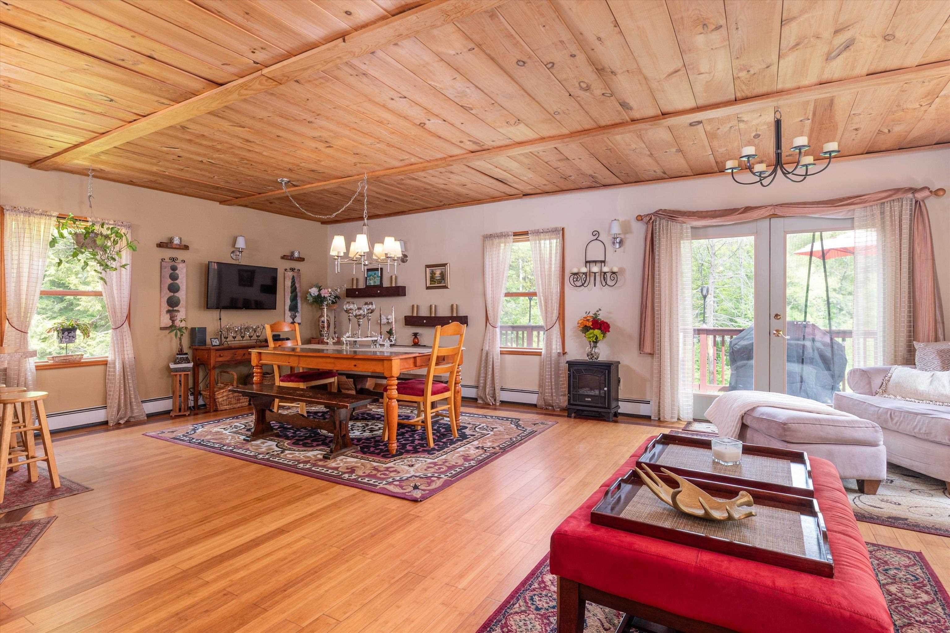
General Property Information
- Property Status:
- Active
- Price:
- $594, 000
- Assessed:
- $0
- Assessed Year:
- County:
- VT-Windsor
- Acres:
- 10.00
- Property Type:
- Single Family
- Year Built:
- 1950
- Agency/Brokerage:
- Suzanne Garvey
Mary W. Davis Realtor & Assoc., Inc. - Bedrooms:
- 5
- Total Baths:
- 4
- Sq. Ft. (Total):
- 3470
- Tax Year:
- 2025
- Taxes:
- $7, 672
- Association Fees:
Chester Haven on a Quiet Dead-End Road. Tucked away in a serene neighborhood, this spacious 5-bedroom, 4-bath home offers over 3, 400 sq ft of beautifully designed living space—perfect for both everyday comfort and grand entertaining. Located on a peaceful dead-end street, yet just minutes from the charm and convenience of Main Street, this property offers the best of both worlds. Inside, you’ll find an open-concept kitchen, dining, and living area that flows effortlessly onto a large deck—ideal for hosting gatherings or enjoying the quiet outdoors. Two oversized primary suites with private ensuites provide luxurious comfort for guests or multigenerational living. A standout feature is the expansive bonus room, currently outfitted as a professional recording studio with soundproofing—ideal for musicians, podcasters, or anyone in need of a creative or quiet workspace. Step outside to a private, tree-lined backyard with multiple decks perfect for relaxing or entertaining. A two-car garage adds convenience, while the whole-house Tesla battery ensures seamless comfort and peace of mind year-round. Whether you're entertaining a crowd or enjoying a peaceful evening at home, this one-of-a-kind Chester retreat offers space, versatility, and thoughtful features throughout. A wonderful value as a primary home or as a vacation home 2 families could share and still have privacy.
Interior Features
- # Of Stories:
- 2
- Sq. Ft. (Total):
- 3470
- Sq. Ft. (Above Ground):
- 2443
- Sq. Ft. (Below Ground):
- 1027
- Sq. Ft. Unfinished:
- 50
- Rooms:
- 16
- Bedrooms:
- 5
- Baths:
- 4
- Interior Desc:
- Ceiling Fan, Dining Area, Draperies, Living/Dining, Natural Light, Natural Woodwork, Walk-in Closet, Window Treatment, Attic with Pulldown
- Appliances Included:
- Dishwasher, Dryer, Microwave, Gas Range, Refrigerator, Washer, Water Heater
- Flooring:
- Bamboo, Carpet, Combination, Tile, Wood
- Heating Cooling Fuel:
- Water Heater:
- Basement Desc:
- Climate Controlled, Concrete Floor, Daylight, Finished, Full, Interior Stairs, Storage Space, Walkout, Interior Access, Exterior Access
Exterior Features
- Style of Residence:
- Conversion
- House Color:
- Beige
- Time Share:
- No
- Resort:
- Exterior Desc:
- Exterior Details:
- Deck, Garden Space, Natural Shade, Covered Porch, Window Screens, Double Pane Window(s)
- Amenities/Services:
- Land Desc.:
- Country Setting, Level, Wooded, Near Shopping, Near Skiing, Near Snowmobile Trails, Near School(s)
- Suitable Land Usage:
- Roof Desc.:
- Metal
- Driveway Desc.:
- Crushed Stone, Dirt, Gravel
- Foundation Desc.:
- Concrete
- Sewer Desc.:
- Mound Leach Field, Private
- Garage/Parking:
- Yes
- Garage Spaces:
- 2
- Road Frontage:
- 309
Other Information
- List Date:
- 2025-06-18
- Last Updated:


