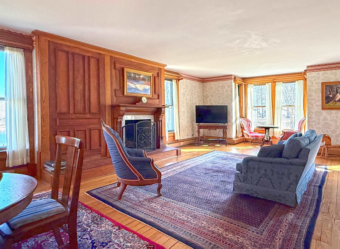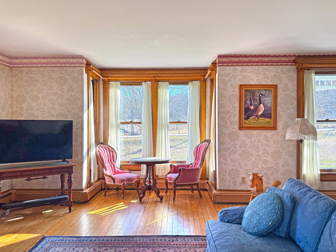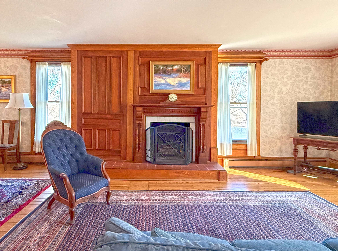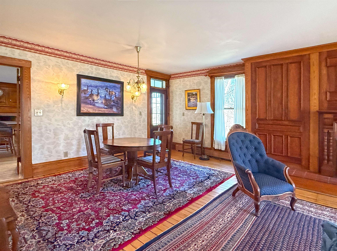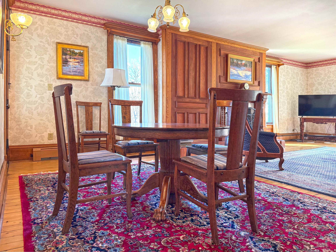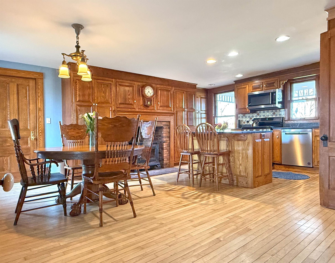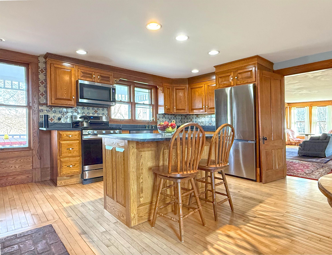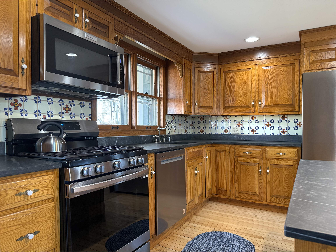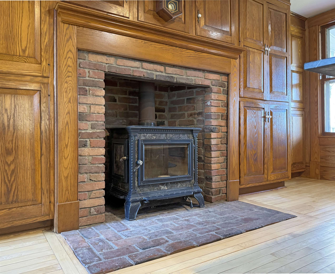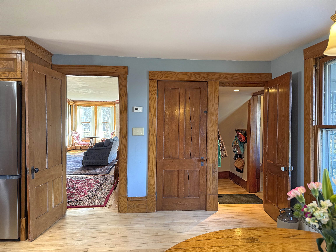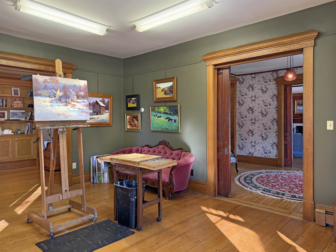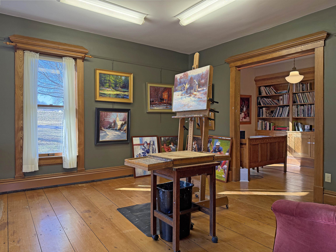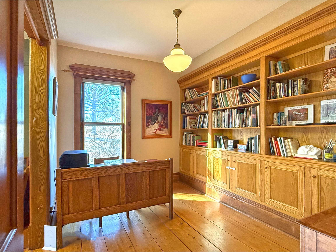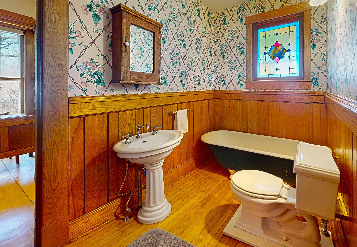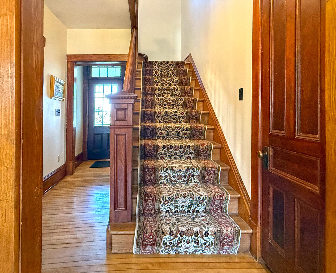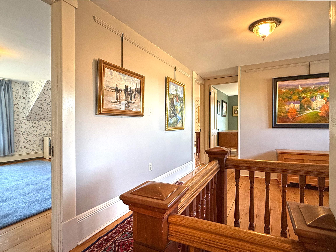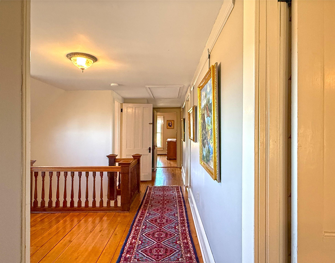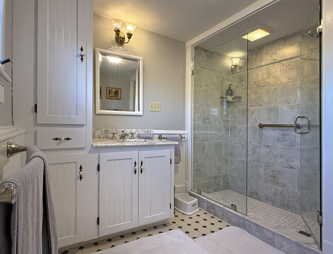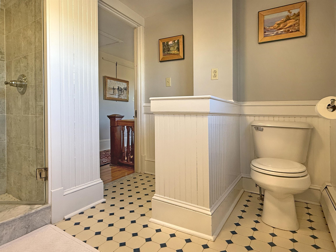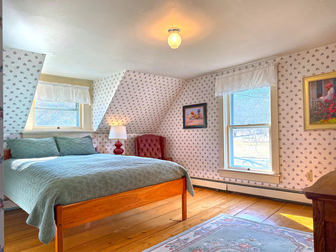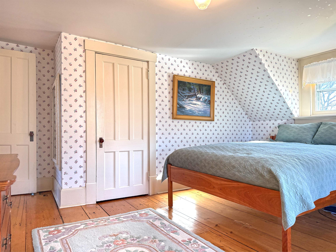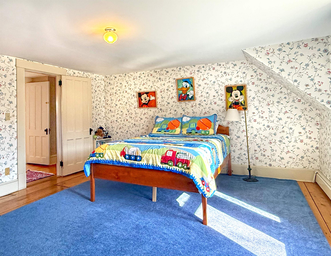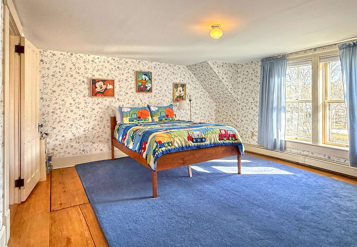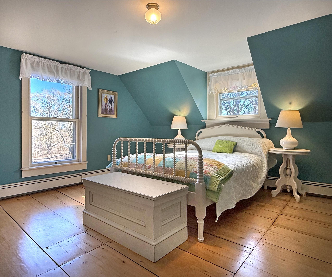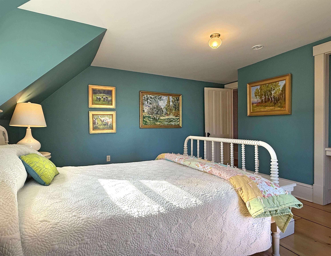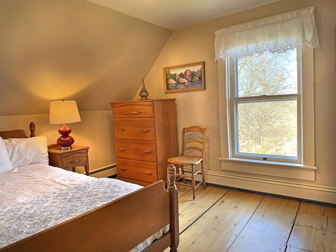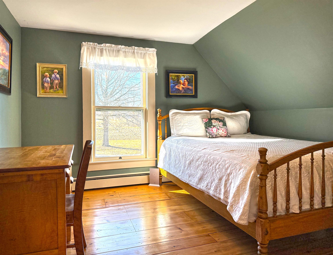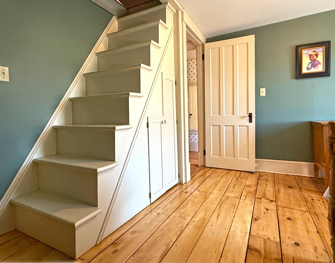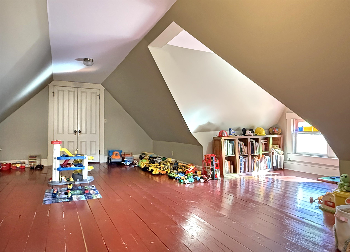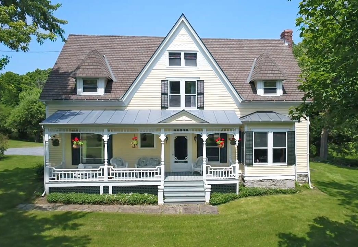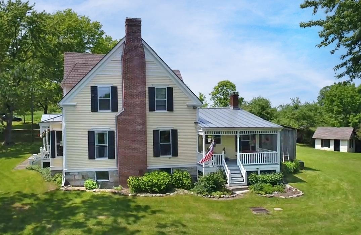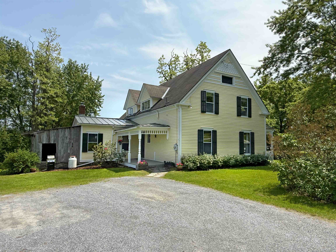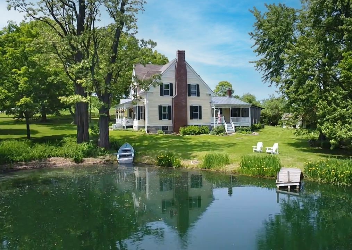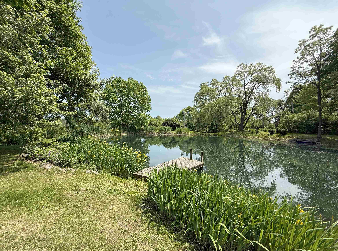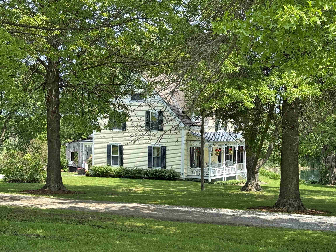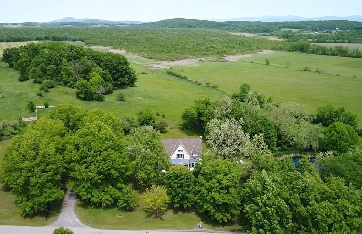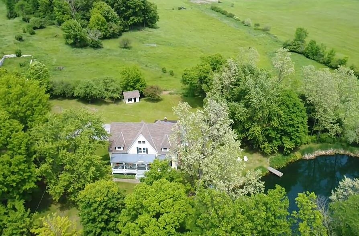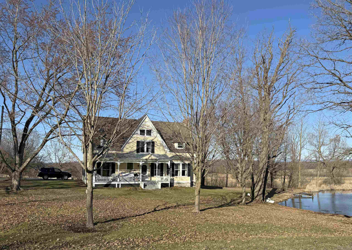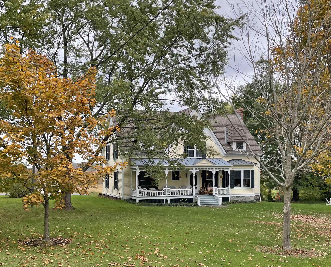1 of 45
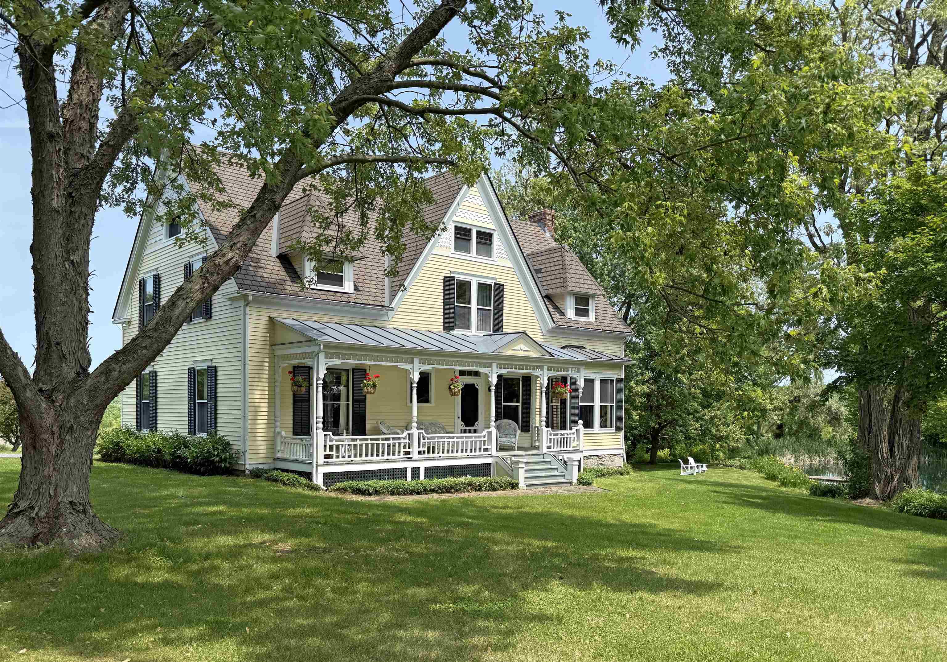
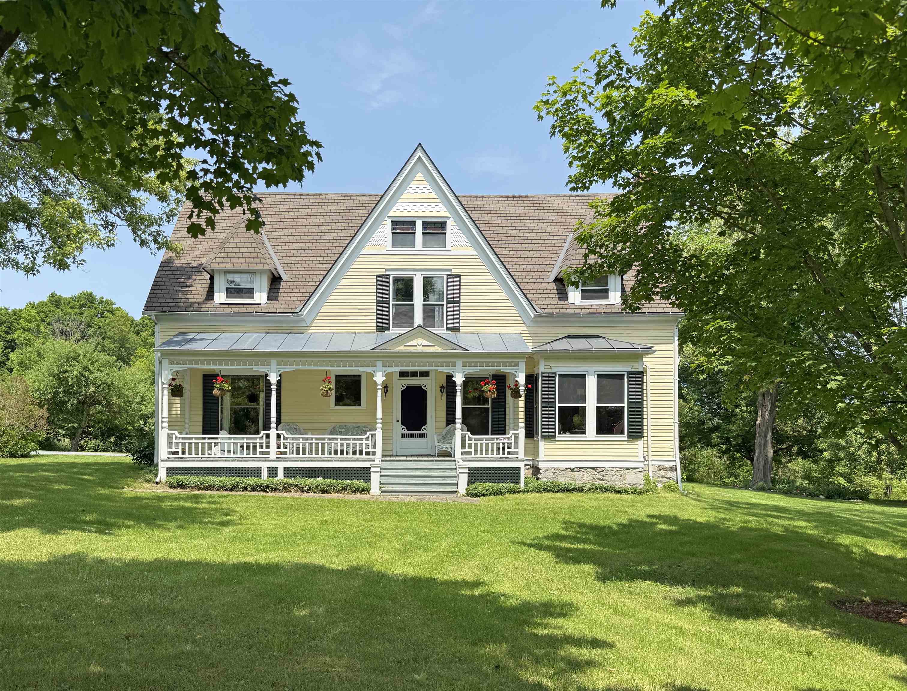
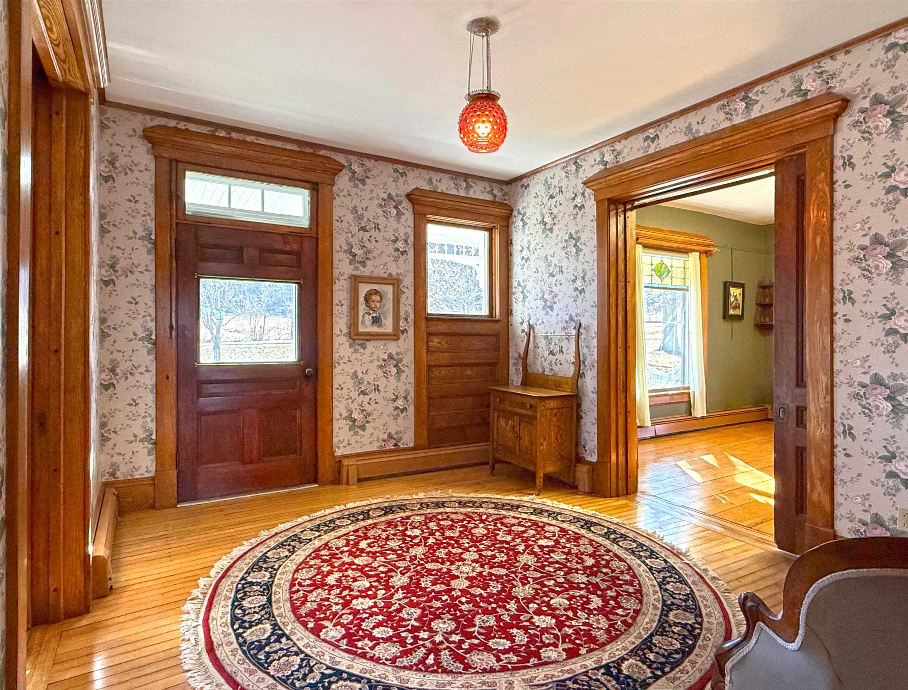
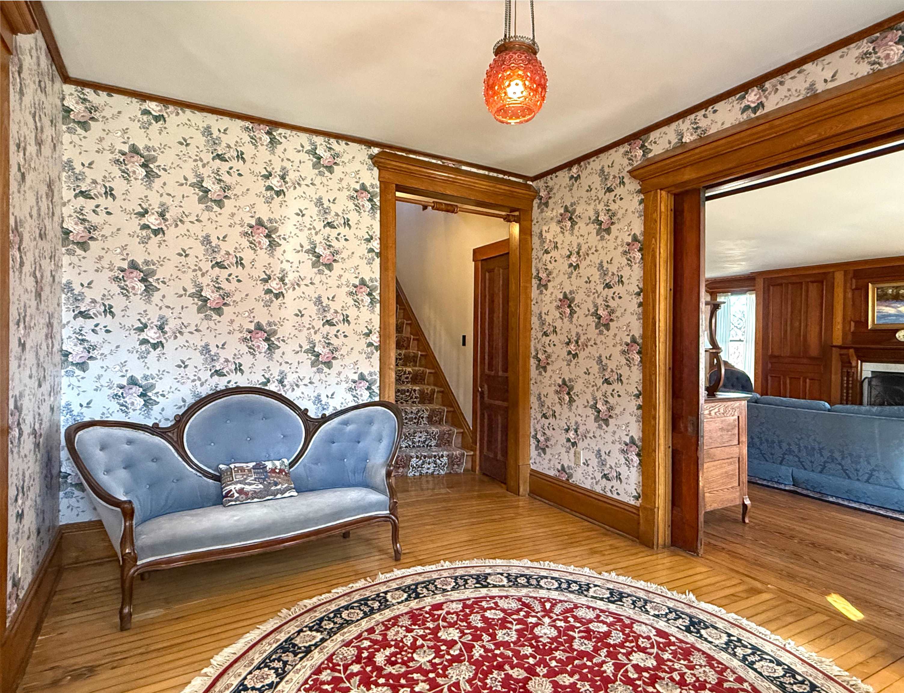
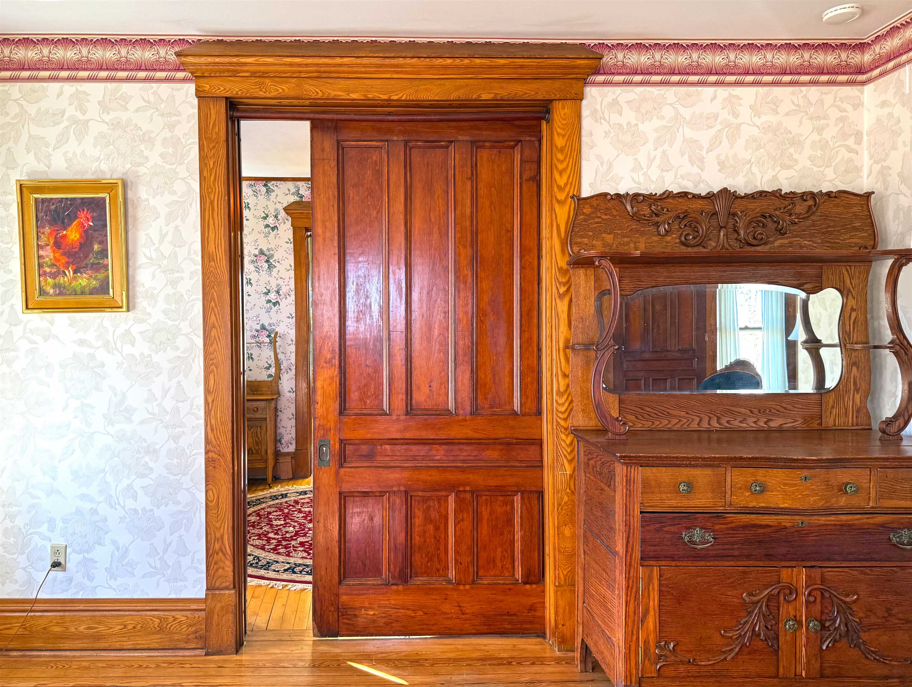
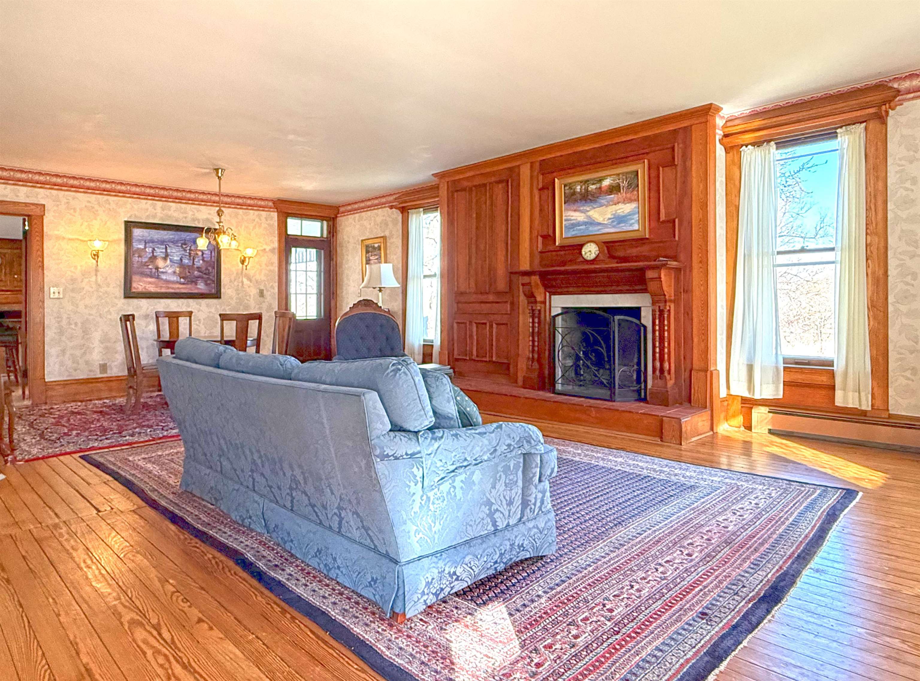
General Property Information
- Property Status:
- Active
- Price:
- $685, 000
- Assessed:
- $473, 700
- Assessed Year:
- County:
- VT-Addison
- Acres:
- 2.70
- Property Type:
- Single Family
- Year Built:
- 1850
- Agency/Brokerage:
- Jill Fraga
The Real Estate Company of Vermont, LLC - Bedrooms:
- 5
- Total Baths:
- 2
- Sq. Ft. (Total):
- 2846
- Tax Year:
- 2024
- Taxes:
- $7, 591
- Association Fees:
Beautifully-maintained 1890’s Queen Ann Victorian-style home, where distinctive period architecture, mature landscaping, and pastoral views will evoke an instant sense of place. The striking antique front door opens into a gracious foyer, flanked by original pocket doors that lead into spacious living and family rooms on either side, with a central hall and staircase straight ahead. The living room, with southeastern exposure and an ornate hearth, connects to a charming eat-in kitchen with a second hearth with a wood stove for cozy gatherings. From here, enjoy easy access to outdoor living, including a back-entry porch, a covered porch overlooking a tranquil pond, and a connecting shed ideal for storage or workspace. On the home’s western side, discover a versatile family room currently used as an artist’s studio alongside a welcoming office or library. A convenient three-quarter bath completes the main level. Upstairs, a bright landing offers clear sight lines down the central hall to five bedrooms and a second three-quarter bath. The northwest bedroom includes a charming staircase that leads to a finished attic bonus space—ideal as a reading nook, playroom, or fun hideaway. Outside, three covered porches invite you to relax and take in the serene, park-like surroundings. Loved and cared for by the same family for 47 years, this exceptional property is ready for its next chapter. Embrace the opportunity to become the next steward of this special property.
Interior Features
- # Of Stories:
- 2
- Sq. Ft. (Total):
- 2846
- Sq. Ft. (Above Ground):
- 2846
- Sq. Ft. (Below Ground):
- 0
- Sq. Ft. Unfinished:
- 1564
- Rooms:
- 9
- Bedrooms:
- 5
- Baths:
- 2
- Interior Desc:
- Appliances Included:
- Flooring:
- Heating Cooling Fuel:
- Water Heater:
- Basement Desc:
- Concrete Floor, Full, Interior Stairs, Unfinished
Exterior Features
- Style of Residence:
- Victorian
- House Color:
- Yellow
- Time Share:
- No
- Resort:
- No
- Exterior Desc:
- Exterior Details:
- Amenities/Services:
- Land Desc.:
- Country Setting, Landscaped
- Suitable Land Usage:
- Bed and Breakfast, Residential
- Roof Desc.:
- Shingle
- Driveway Desc.:
- Gravel
- Foundation Desc.:
- Stone
- Sewer Desc.:
- Mound, Private
- Garage/Parking:
- No
- Garage Spaces:
- 0
- Road Frontage:
- 404
Other Information
- List Date:
- 2025-06-18
- Last Updated:


