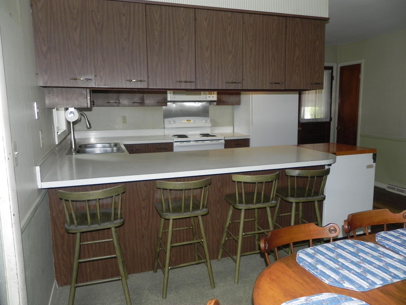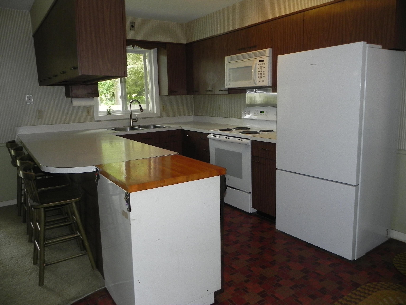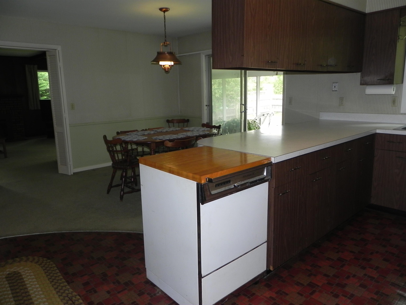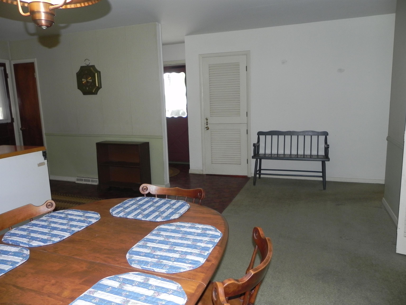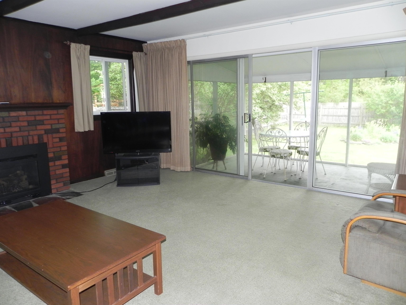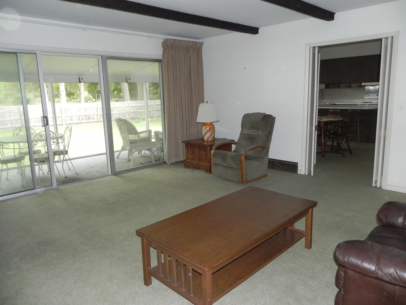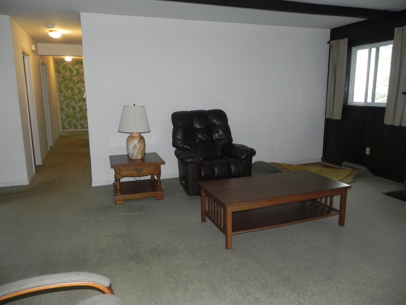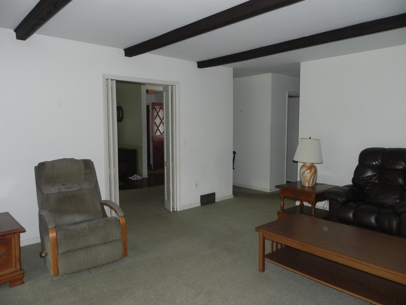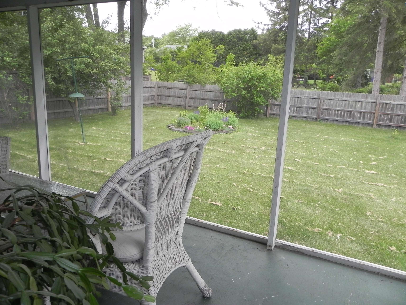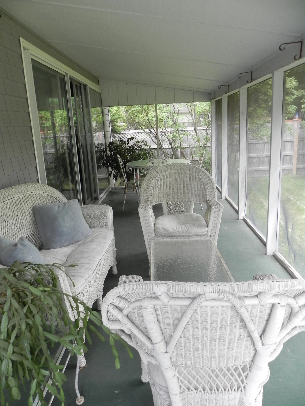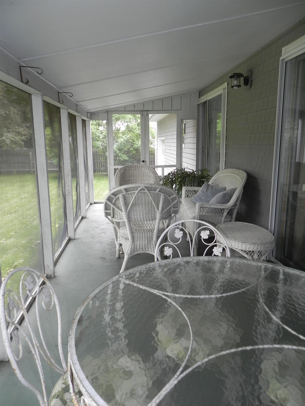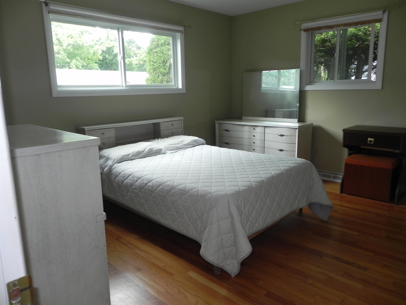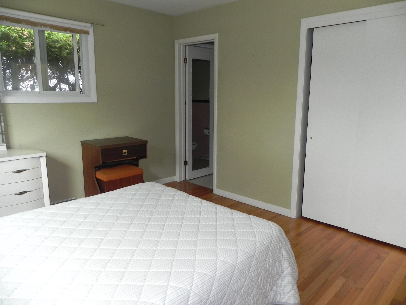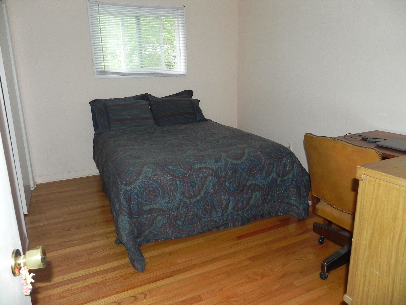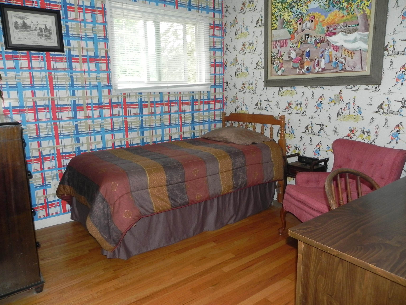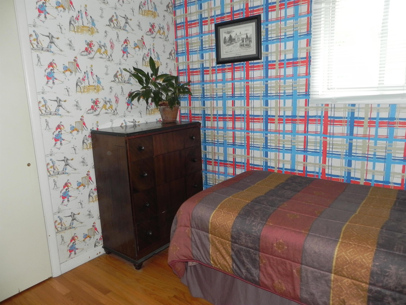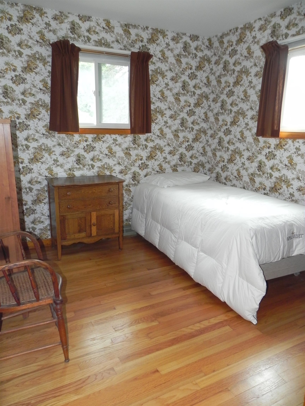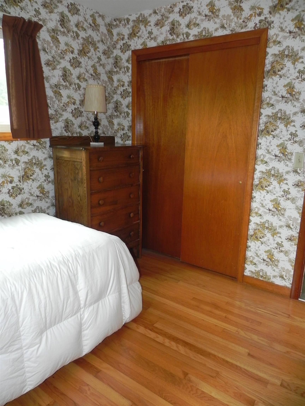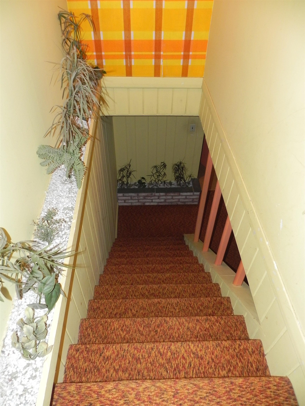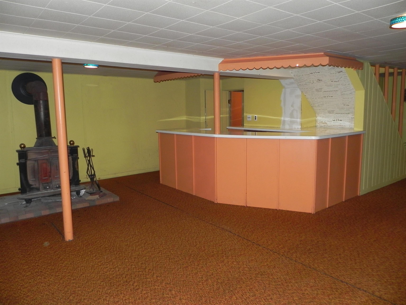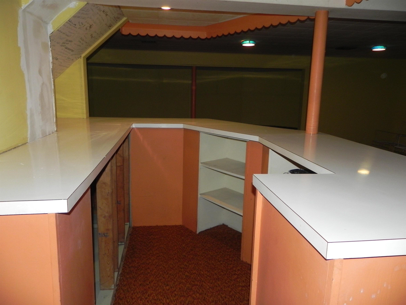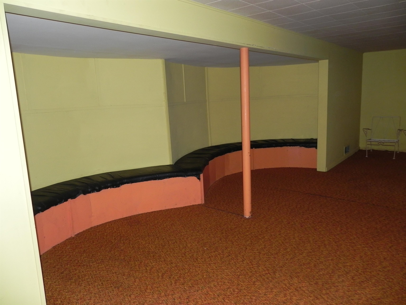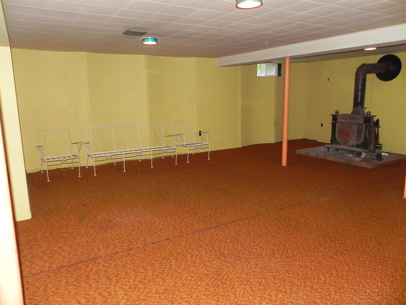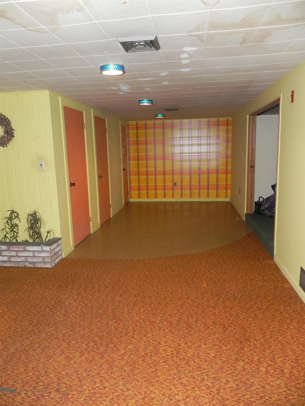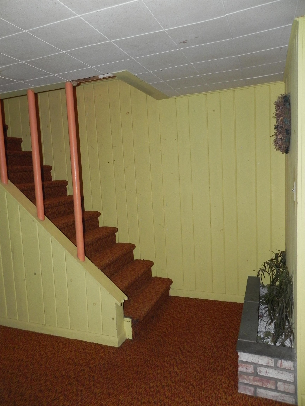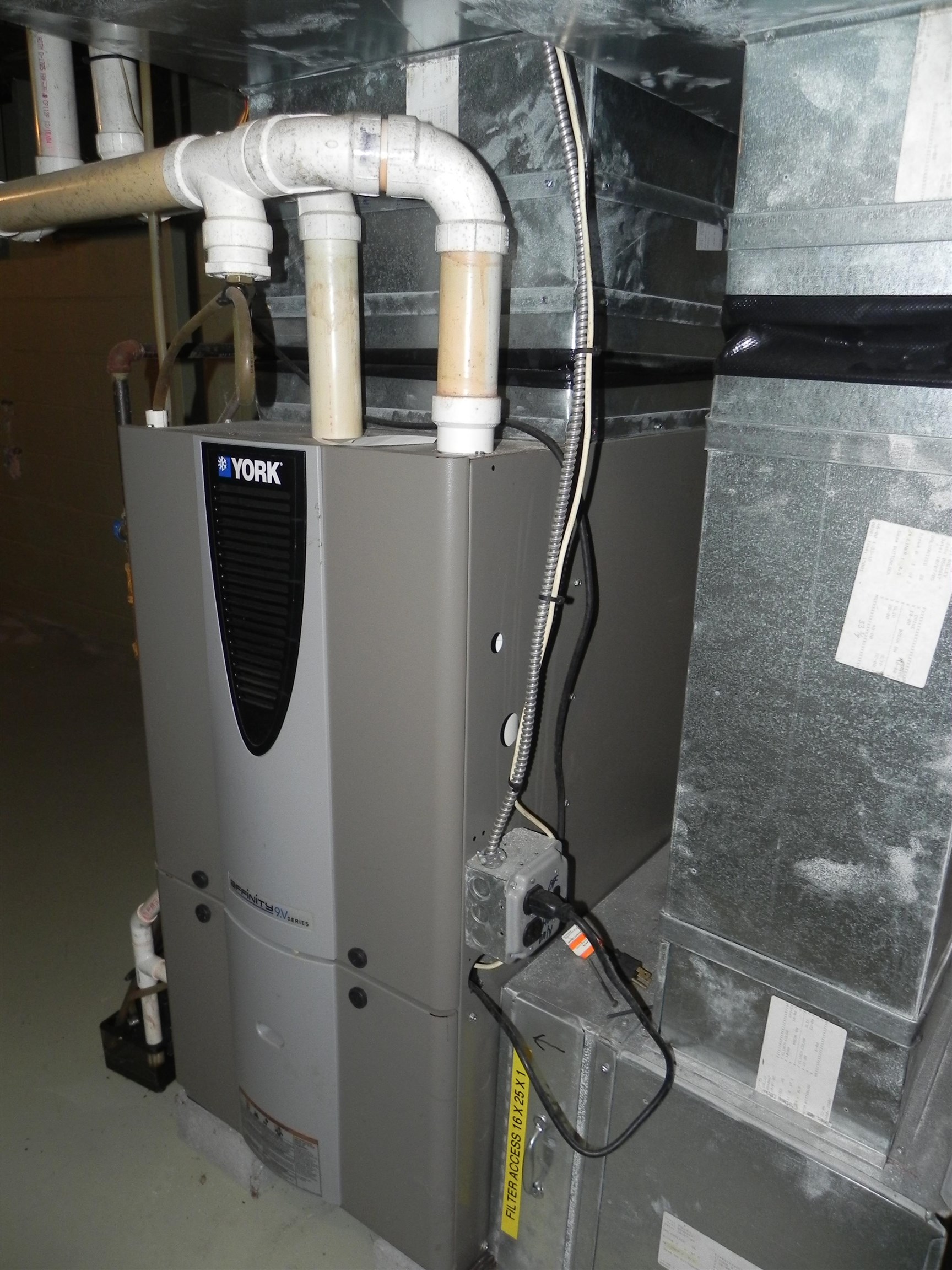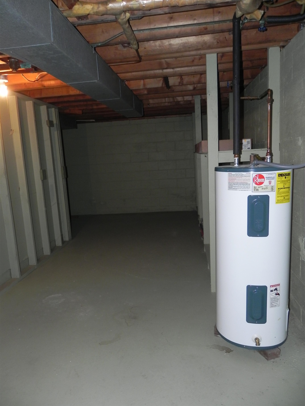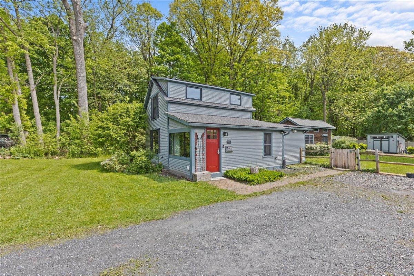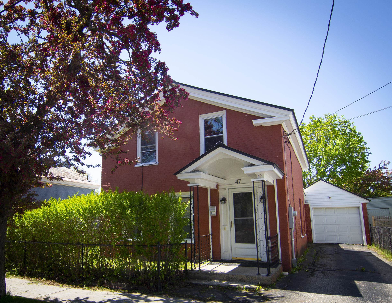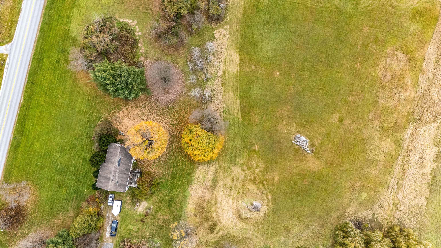1 of 33
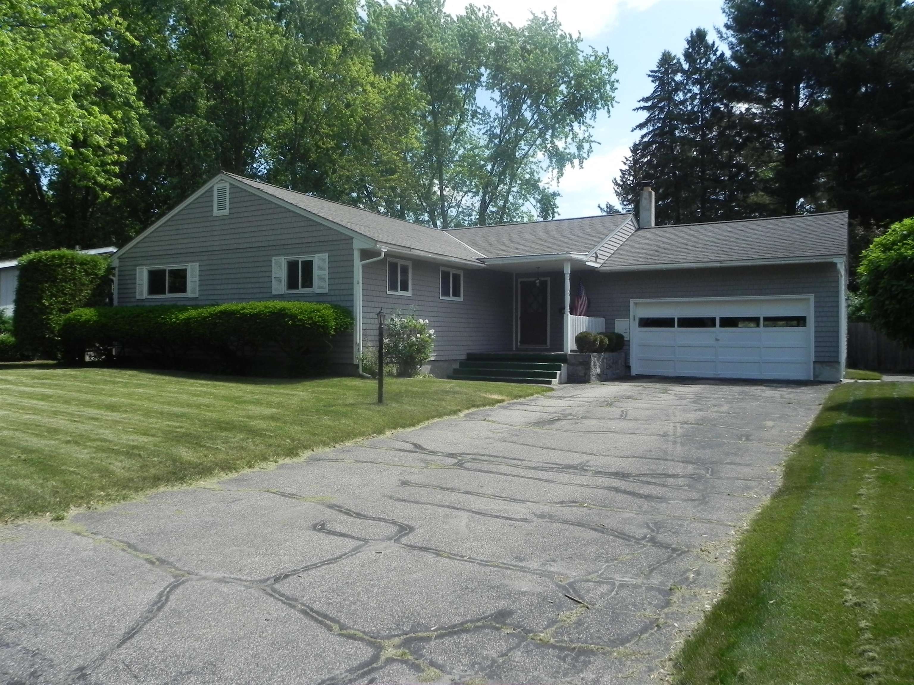
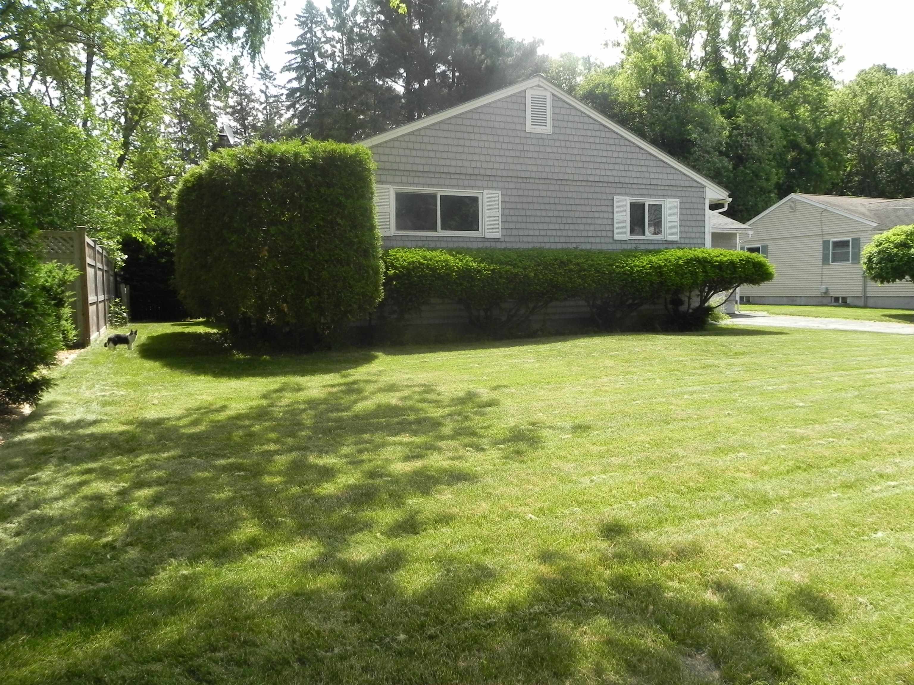
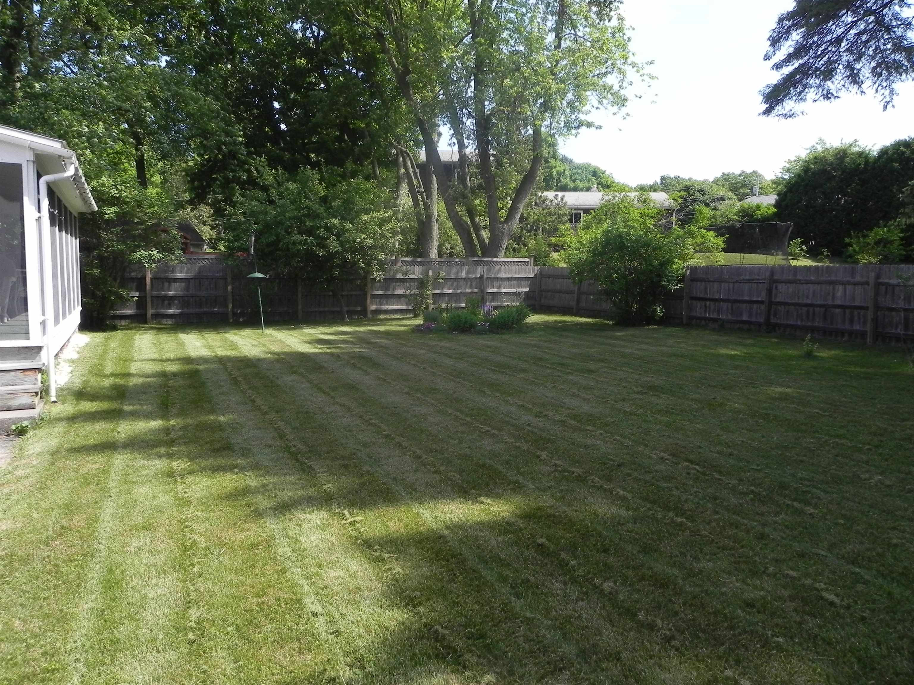
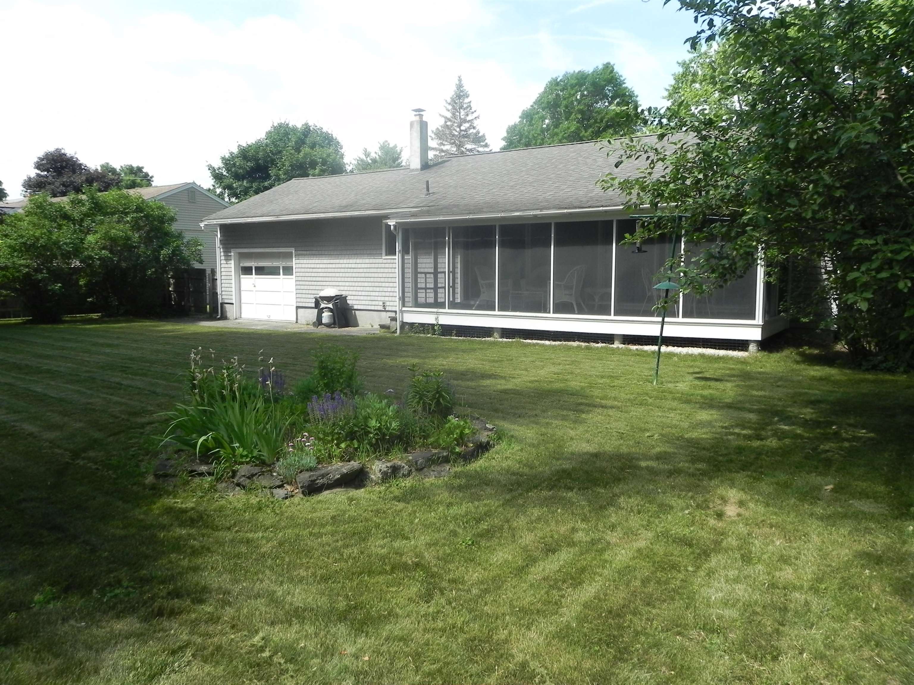
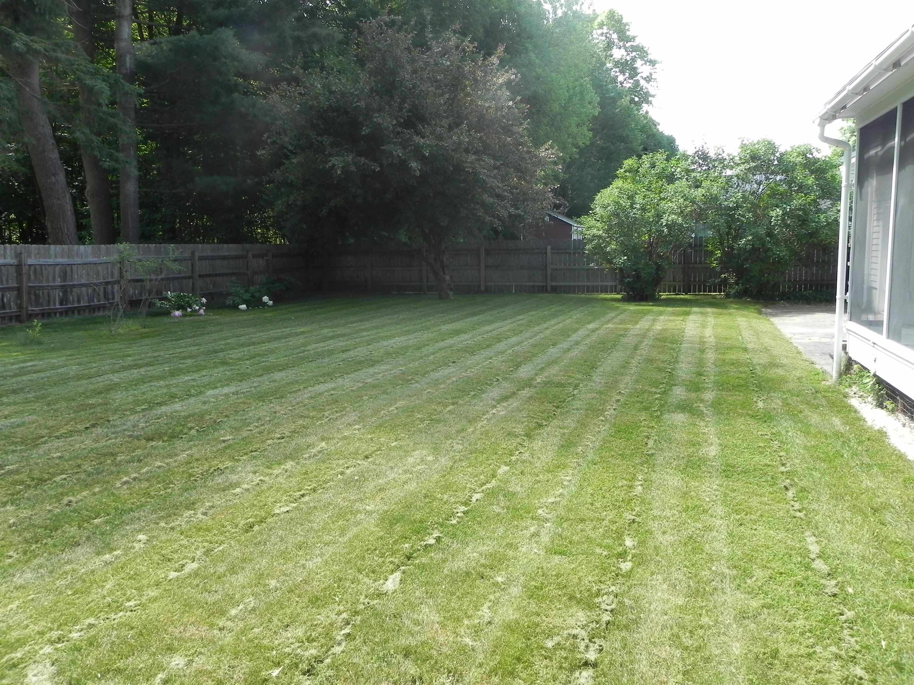
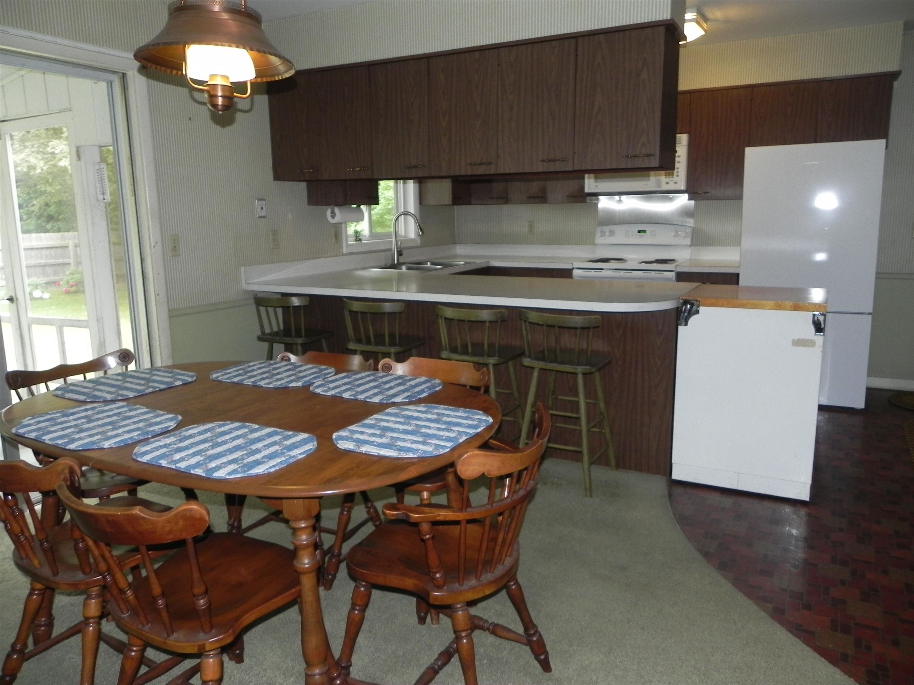
General Property Information
- Property Status:
- Active
- Price:
- $529, 900
- Assessed:
- $0
- Assessed Year:
- County:
- VT-Chittenden
- Acres:
- 0.23
- Property Type:
- Single Family
- Year Built:
- 1962
- Agency/Brokerage:
- Paul Cannizzaro
Cannizzaro Real Estate - Bedrooms:
- 4
- Total Baths:
- 3
- Sq. Ft. (Total):
- 2426
- Tax Year:
- 24
- Taxes:
- $7, 423
- Association Fees:
Affordable Opportunity in Laurel Hill! Welcome to this well-maintained home offering great value and exciting potential for future appreciation. The exterior has been updated with architectural shingles, vinyl siding, upgraded Pella fiberglass windows, and a high-efficiency York natural gas heating system.Inside the home is clean & move-in ready. W/solid bones and a functional layout, it offers the perfect canvas for your personal style. Main level features four bedrooms, all with beautiful hardwood flooring, and a spacious living room, also with hardwood floors, filled with natural light and centered around a cozy gas-insert fireplace. The kitchen includes both a breakfast bar and a dining area, providing a comfortable and flexible space for meals and gatherings. A convenient laundry area is located on the main level, and the primary bedroom includes its own private half bath for added comfort and privacy. Step outside to enjoy the screened-in porch overlooking a fenced, private backyard—ideal for entertaining or relaxing. The finished basement adds a unique touch with its nostalgic 1960s design, including curved walls, built-in benches, bar area, & half bath, offering a great space for hosting family and friends. Additional features include a two-car garage with an extra rear garage door that opens to the backyard, perfect for easy access, storage, or outdoor projects. All of this is set in a friendly neighborhood just steps from Szymanski park! Showings beg Sat 6/21
Interior Features
- # Of Stories:
- 1
- Sq. Ft. (Total):
- 2426
- Sq. Ft. (Above Ground):
- 1612
- Sq. Ft. (Below Ground):
- 814
- Sq. Ft. Unfinished:
- 798
- Rooms:
- 11
- Bedrooms:
- 4
- Baths:
- 3
- Interior Desc:
- Appliances Included:
- Flooring:
- Heating Cooling Fuel:
- Water Heater:
- Basement Desc:
- Concrete Floor, Full, Partially Finished, Stairs - Interior
Exterior Features
- Style of Residence:
- Ranch
- House Color:
- Grey
- Time Share:
- No
- Resort:
- Exterior Desc:
- Exterior Details:
- Amenities/Services:
- Land Desc.:
- Landscaped, Level, Near Paths, Near Shopping, Neighborhood, Near Public Transportatn, Near School(s)
- Suitable Land Usage:
- Roof Desc.:
- Shingle - Architectural
- Driveway Desc.:
- Paved
- Foundation Desc.:
- Block
- Sewer Desc.:
- Public
- Garage/Parking:
- Yes
- Garage Spaces:
- 2
- Road Frontage:
- 0
Other Information
- List Date:
- 2025-06-18
- Last Updated:


