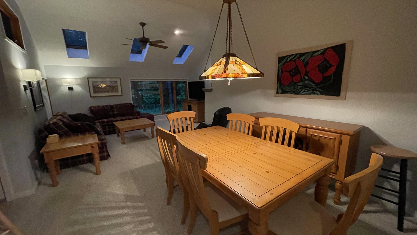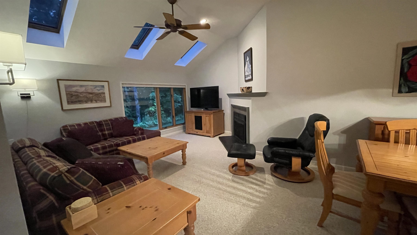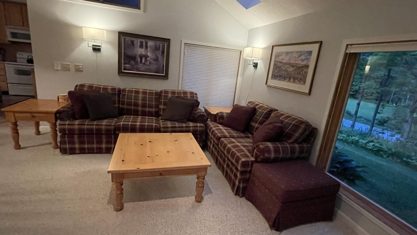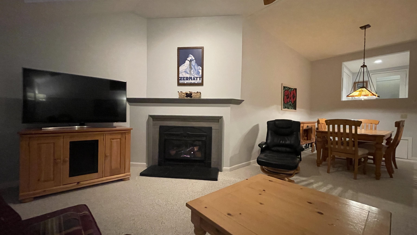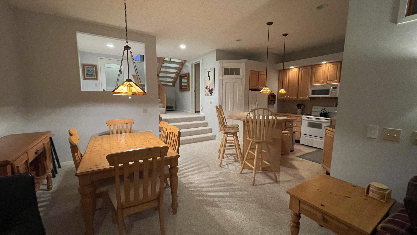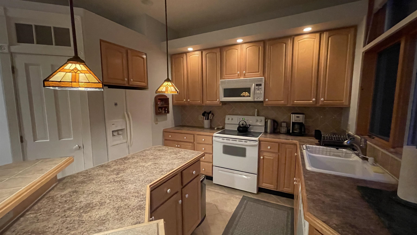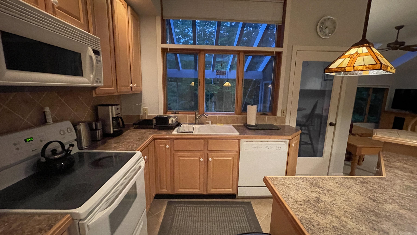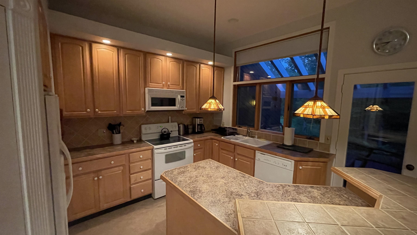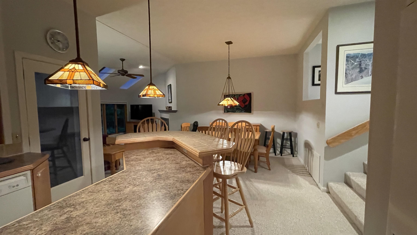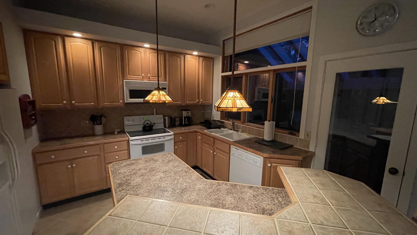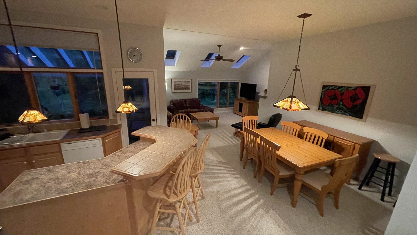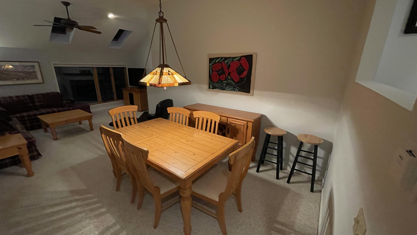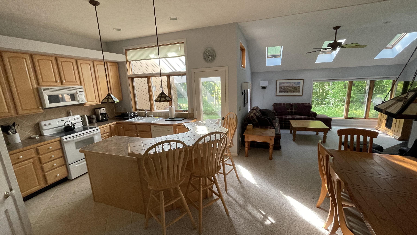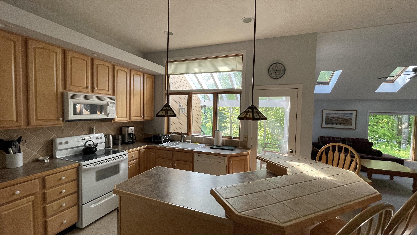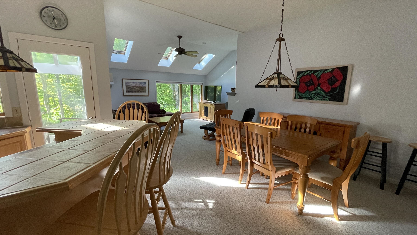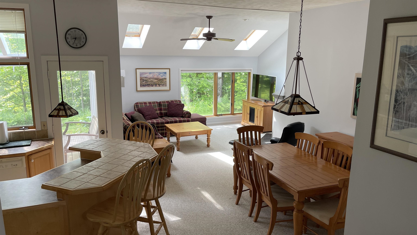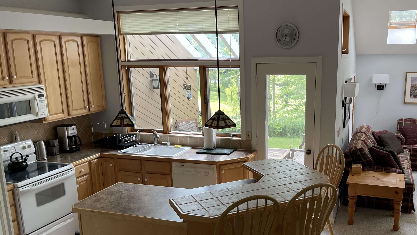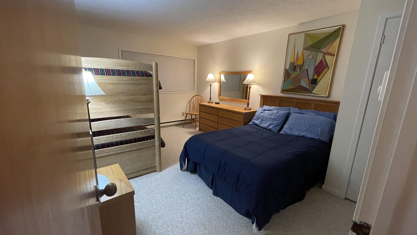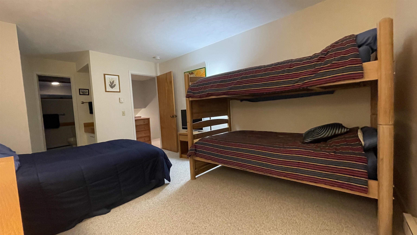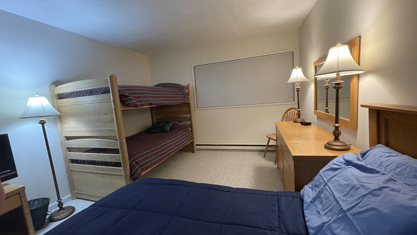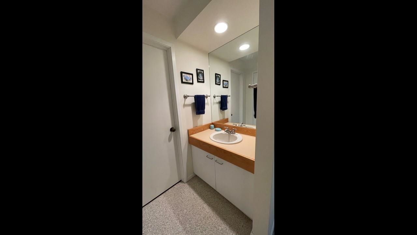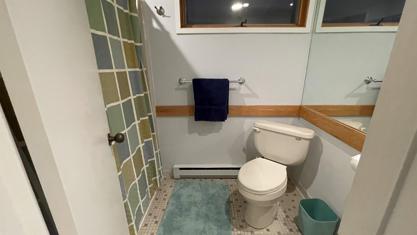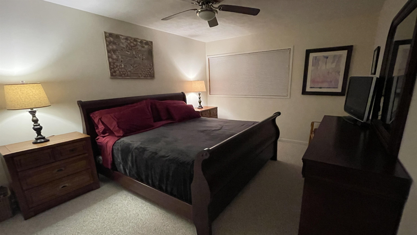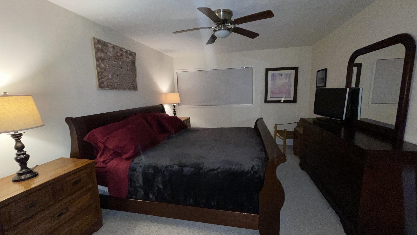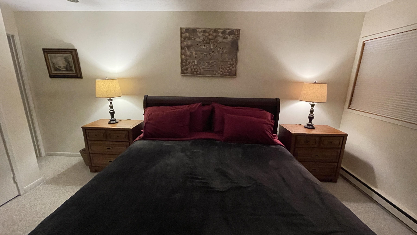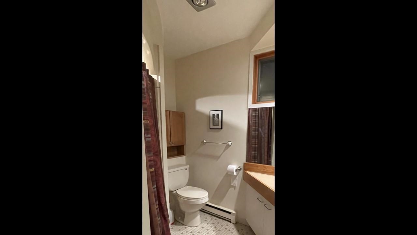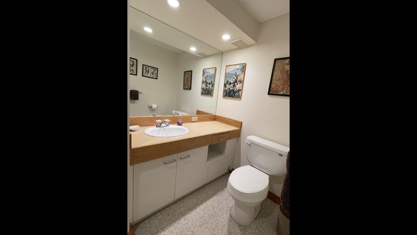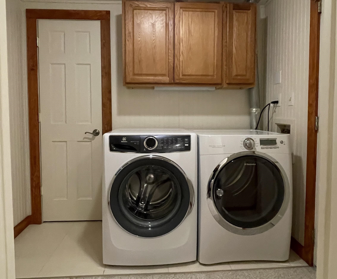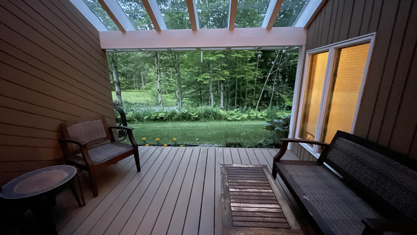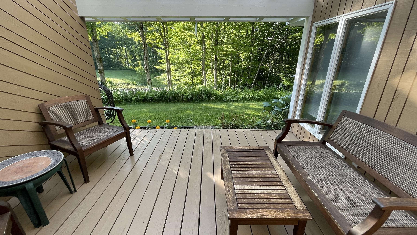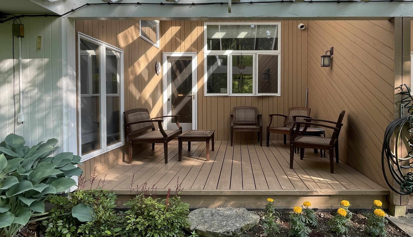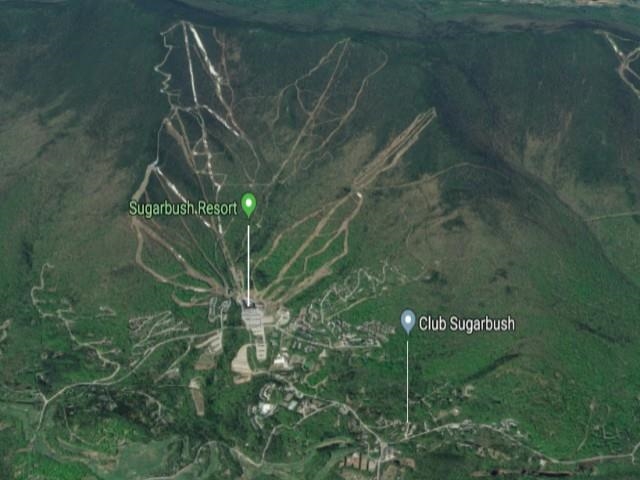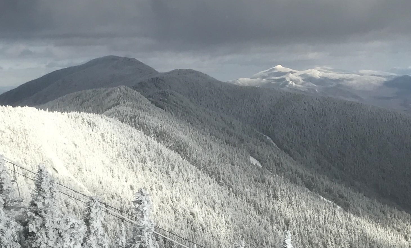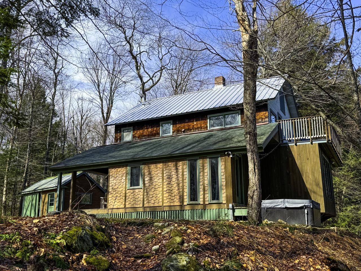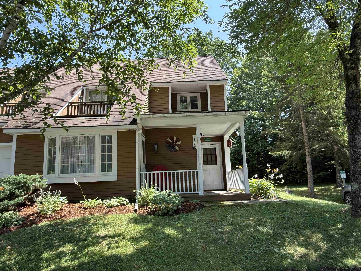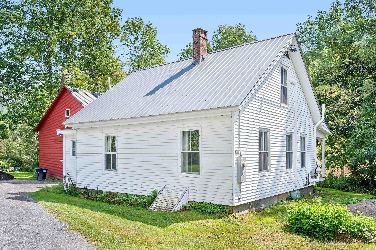1 of 40
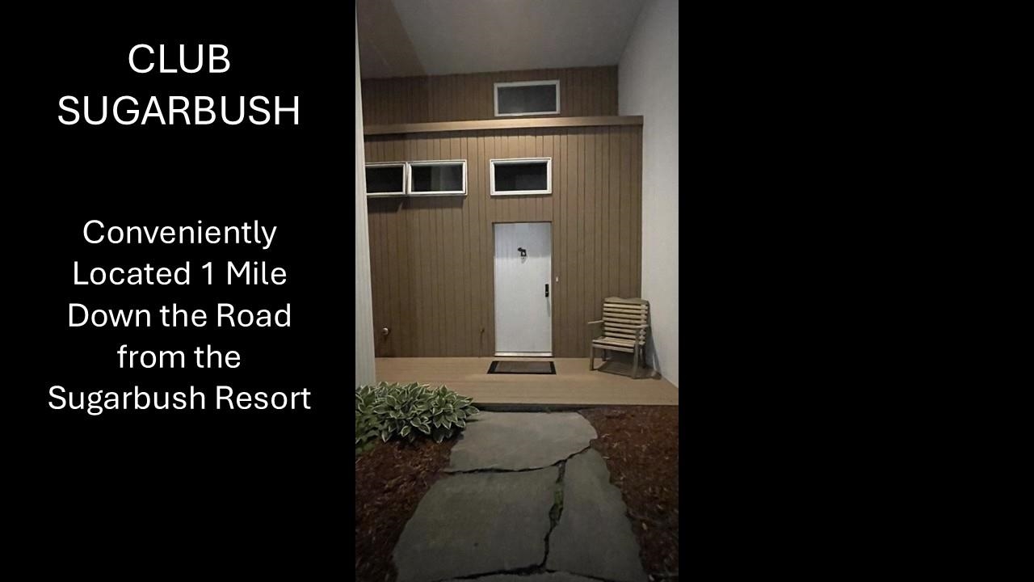
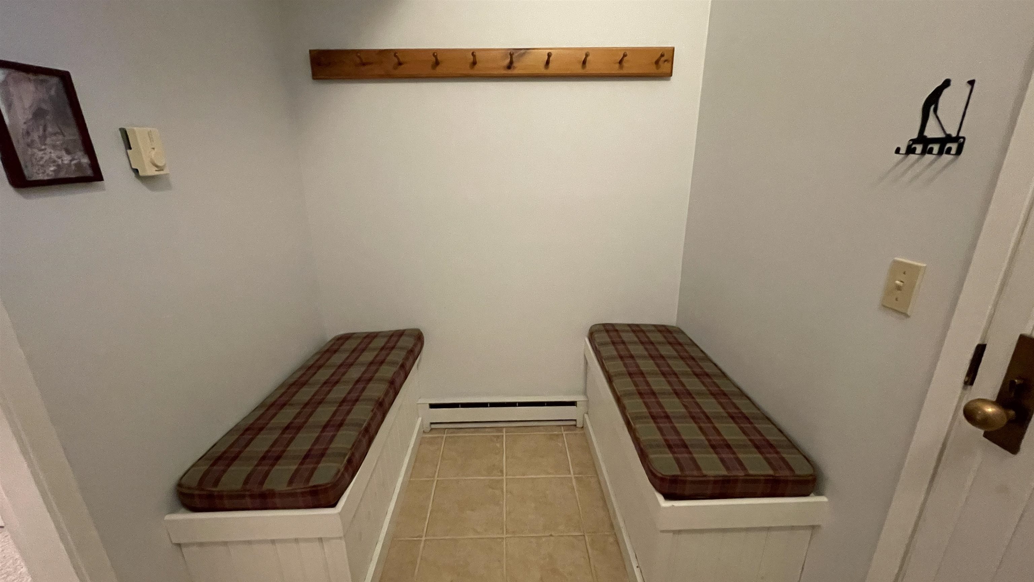
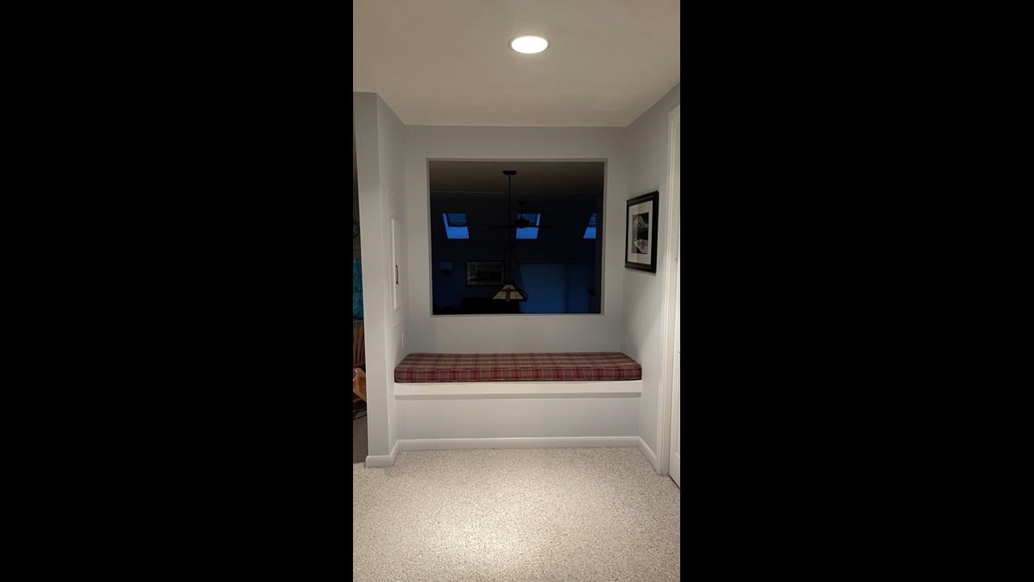
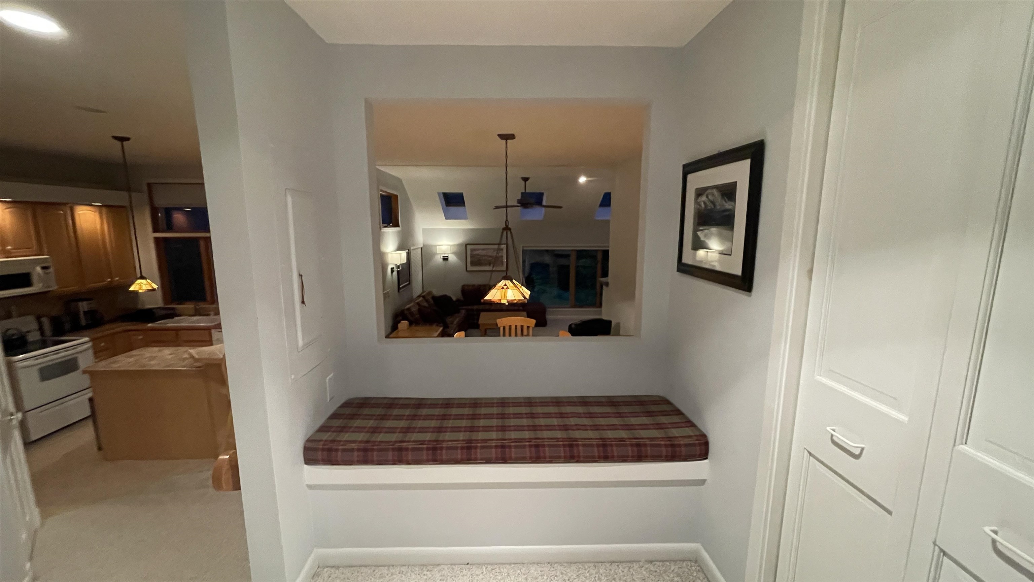
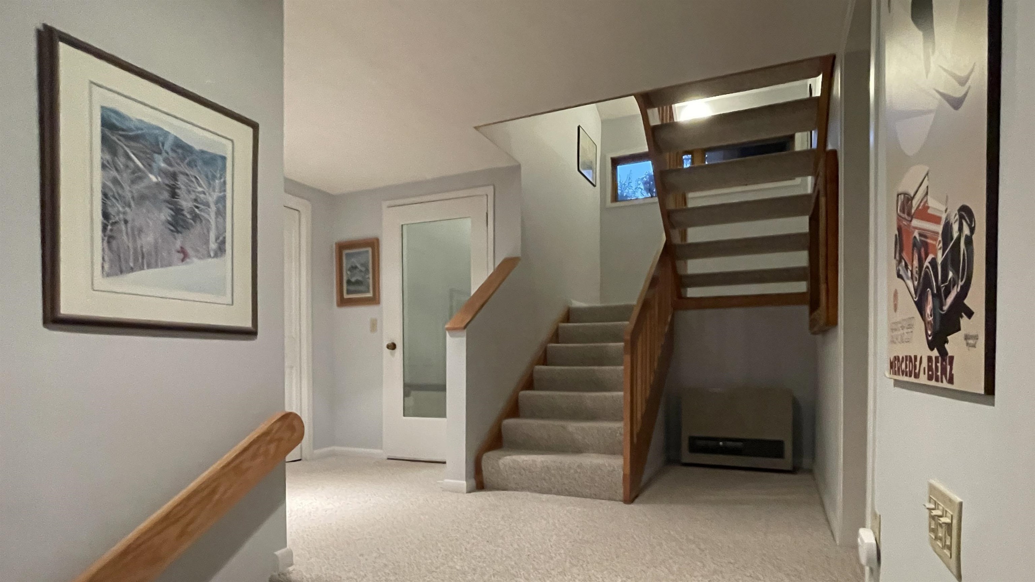
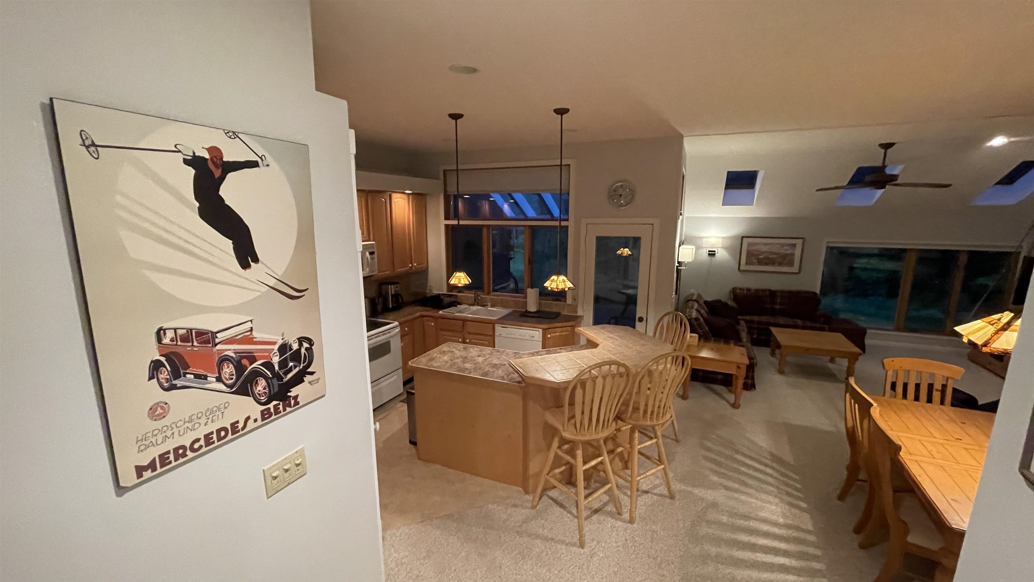
General Property Information
- Property Status:
- Active
- Price:
- $595, 000
- Unit Number
- 18
- Assessed:
- $0
- Assessed Year:
- County:
- VT-Washington
- Acres:
- 0.00
- Property Type:
- Condo
- Year Built:
- 1979
- Agency/Brokerage:
- Dave White
OwnerEntry.com - Bedrooms:
- 2
- Total Baths:
- 3
- Sq. Ft. (Total):
- 1518
- Tax Year:
- 0
- Taxes:
- $7, 290
- Association Fees:
Club Sugarbush is located just a mile down the road from Sugarbush. Nicely appointed 2 Bedroom, 2.5 Bath, 1518 sq ft condo with a bright sunny open floor plan. Located in a quiet Cul de Sac, pull into your carport, enter the ground floor mudroom before stepping into the unit. A couple steps down to the dining room, kitchen, living room (couch opens into a Queen Bed), and the covered porch. Upstairs is the master bedroom with a king bed with its own bathroom, and a guest bedroom with a double bed and set of bunk beds also with its own bathroom. The ground floor has a newly installed gas Renai heater, a 1/2 bath with a newly installed large capacity washer and dryer, and owners closet. The unit heats with low-cost propane and electric baseboard. Option to purchase the 3 BR unit next door to combine for a 5 Bedroom Unit. • Nearby Paradise Provisions, Fit 2 Be Thái’d, Cross Country Skiing, Snow Shoeing, Mountain Biking, Hiking Tennis, Swimming, Golf. • Enjoy winter fireworks and mountain views from the driveway, hop on the shuttle to Lincoln peak and Mt Ellen.
Interior Features
- # Of Stories:
- 2.5
- Sq. Ft. (Total):
- 1518
- Sq. Ft. (Above Ground):
- 1518
- Sq. Ft. (Below Ground):
- 0
- Sq. Ft. Unfinished:
- 0
- Rooms:
- 5
- Bedrooms:
- 2
- Baths:
- 3
- Interior Desc:
- Appliances Included:
- Dishwasher, Disposal, Dryer, Microwave, Gas Range, Refrigerator, Washer
- Flooring:
- Carpet
- Heating Cooling Fuel:
- Water Heater:
- Basement Desc:
Exterior Features
- Style of Residence:
- Other
- House Color:
- Time Share:
- No
- Resort:
- Exterior Desc:
- Exterior Details:
- Deck, Porch
- Amenities/Services:
- Land Desc.:
- Mountain View, Ski Area
- Suitable Land Usage:
- Roof Desc.:
- Asphalt Shingle, Fiberglass Shingle
- Driveway Desc.:
- Common/Shared
- Foundation Desc.:
- Poured Concrete
- Sewer Desc.:
- Private
- Garage/Parking:
- No
- Garage Spaces:
- 0
- Road Frontage:
- 0
Other Information
- List Date:
- 2025-06-18
- Last Updated:


