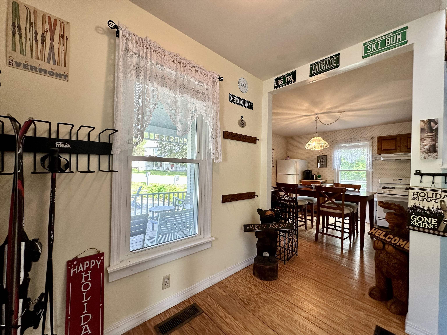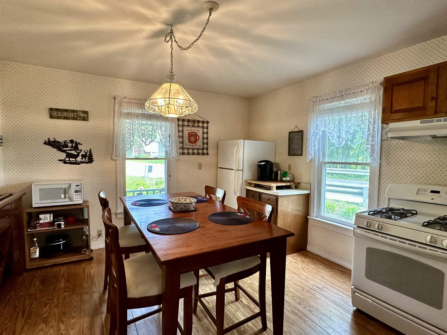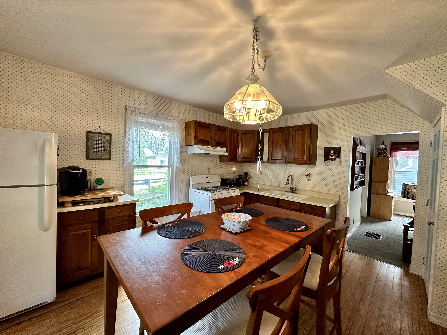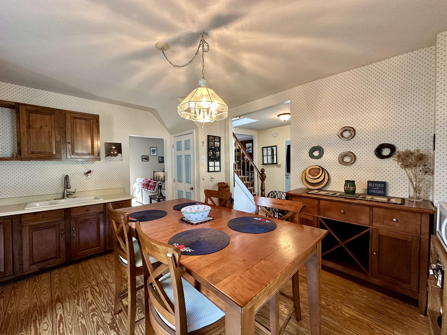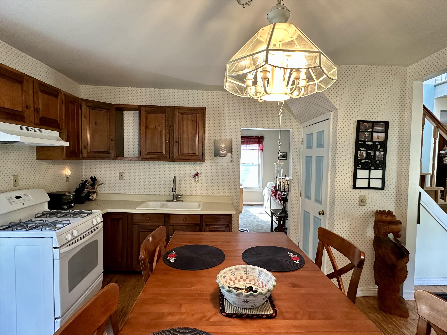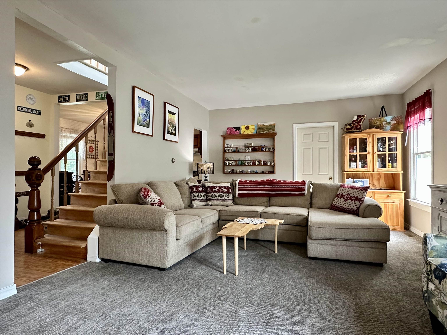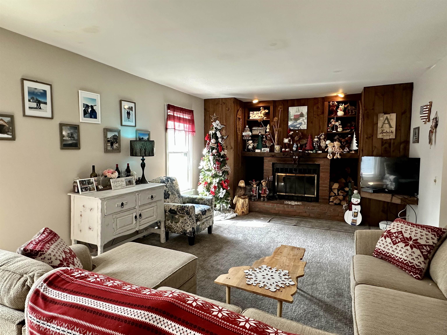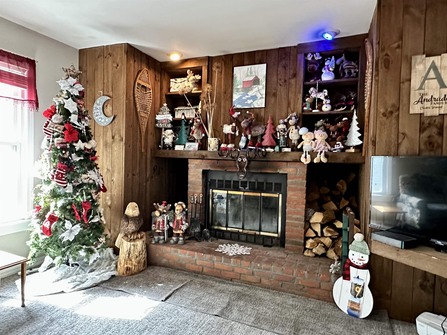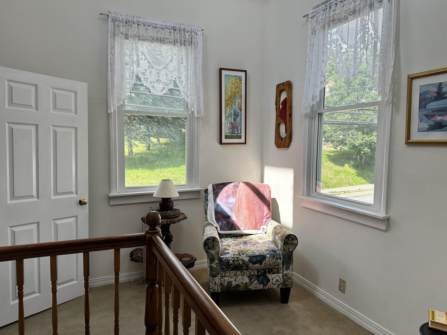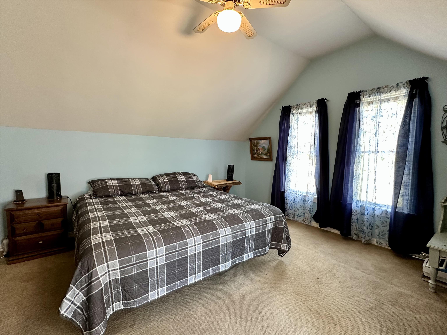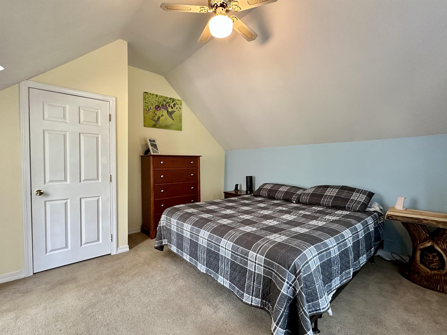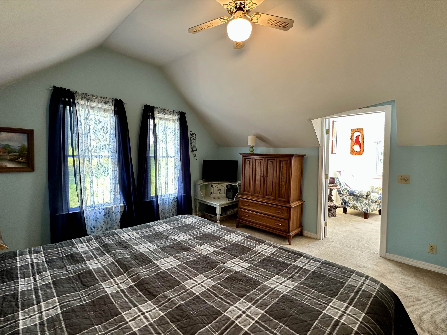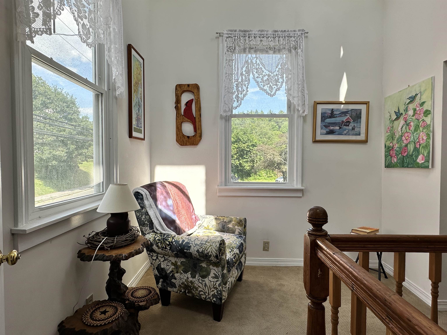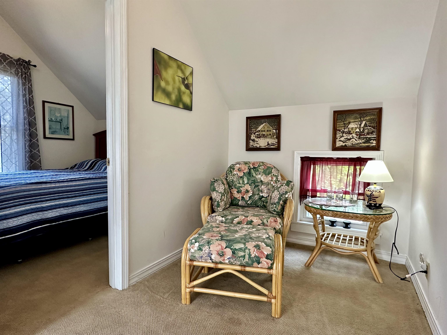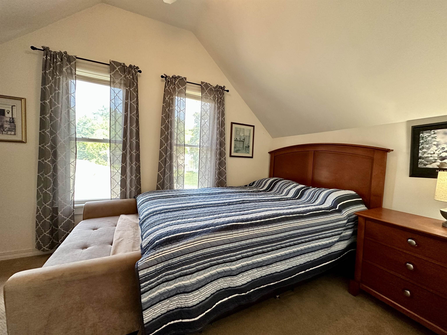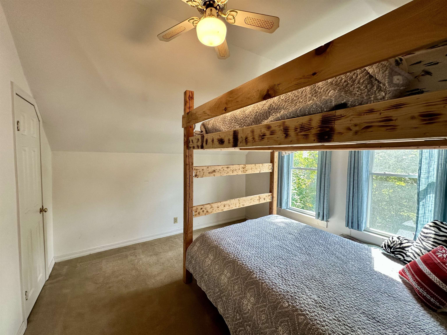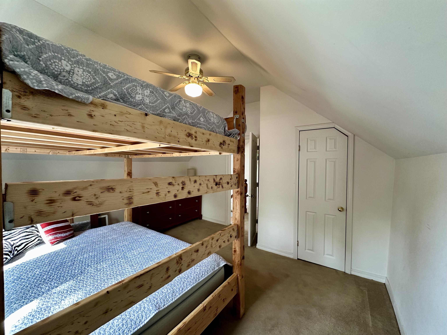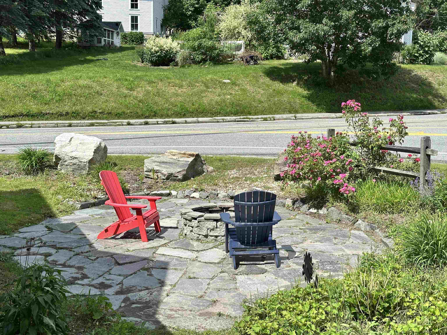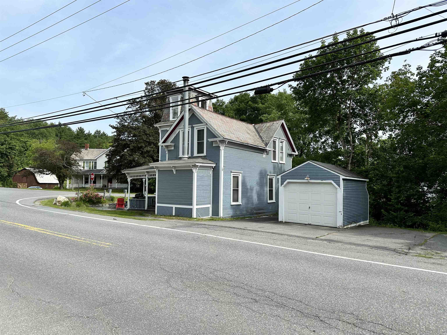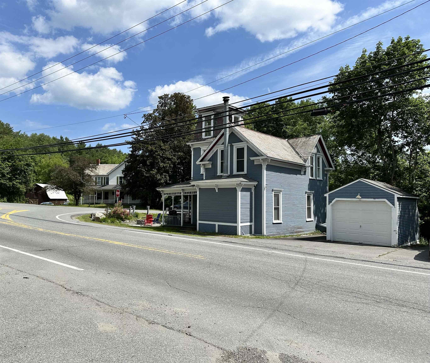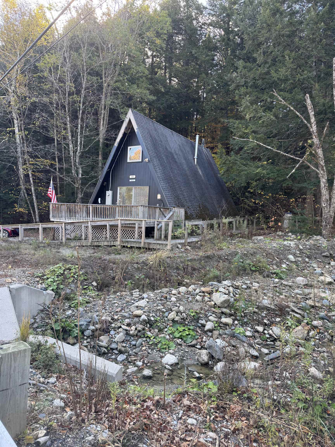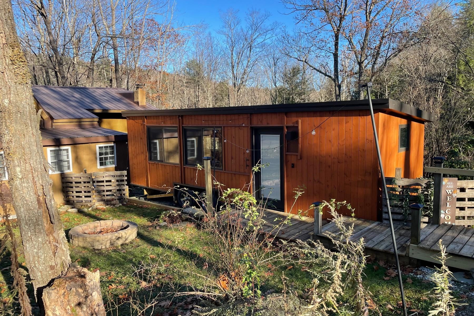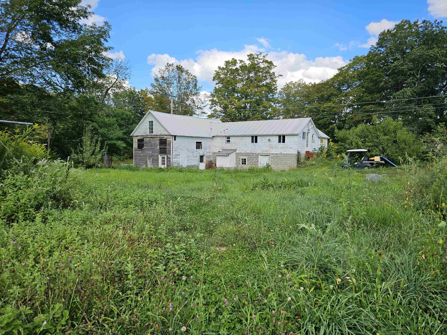1 of 26
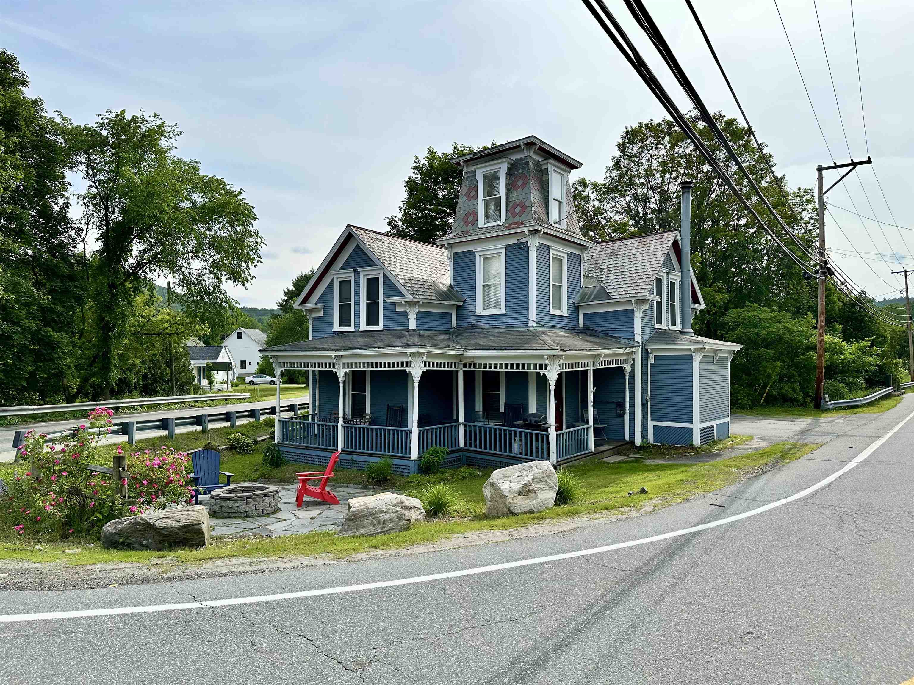
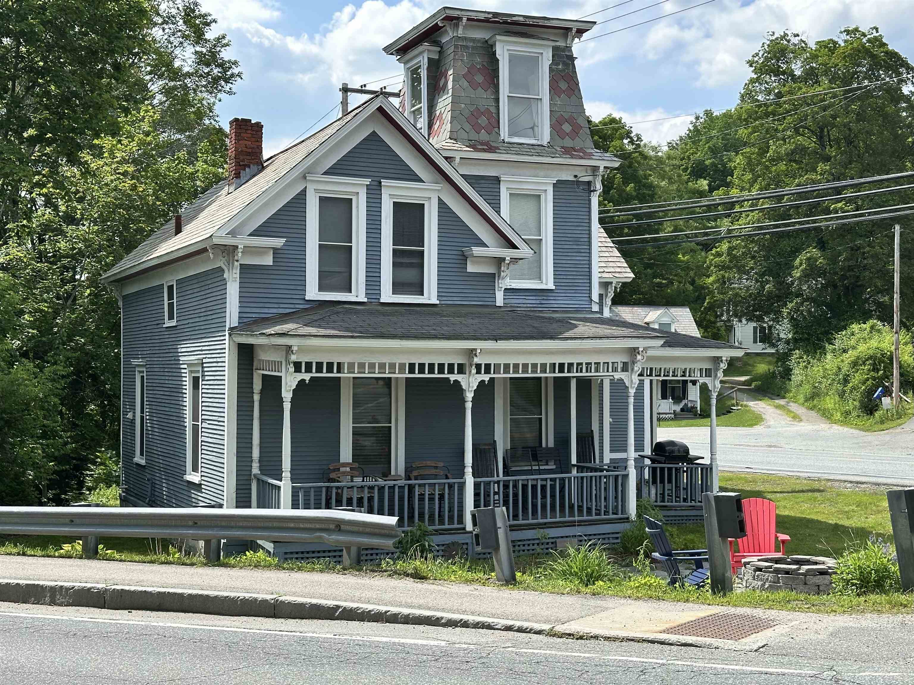
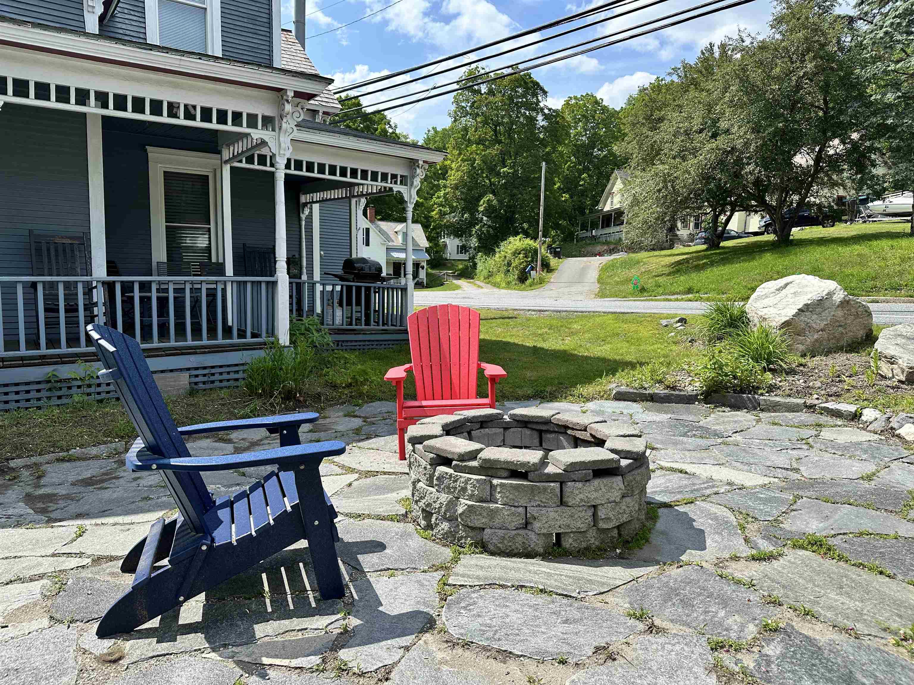
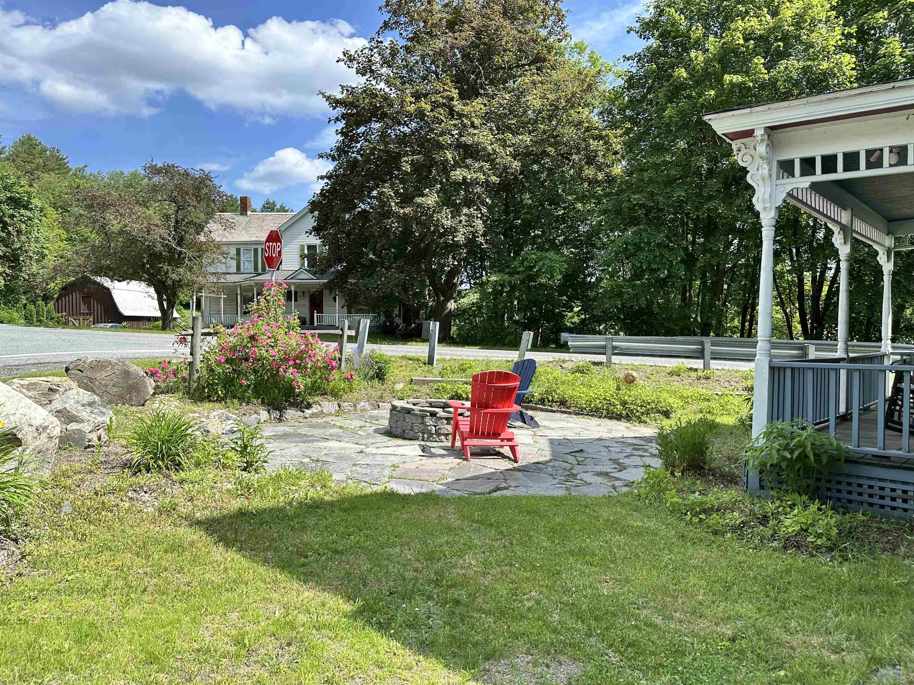
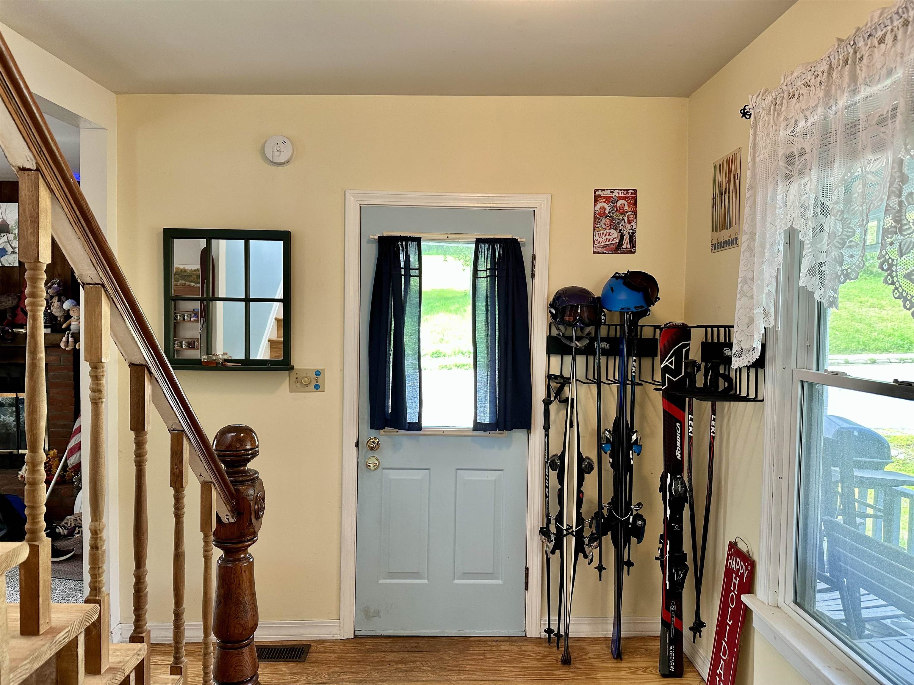
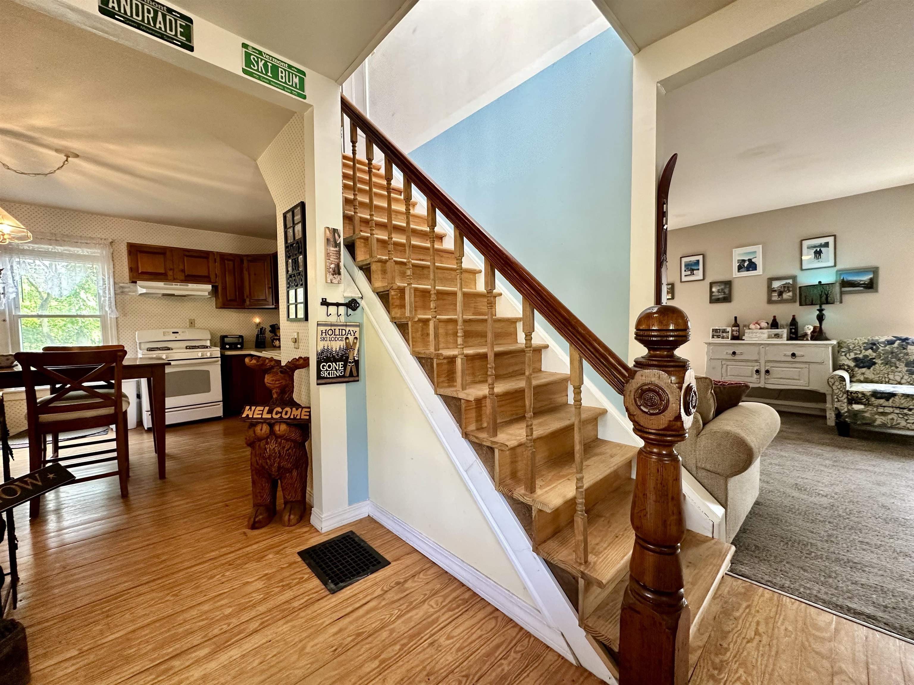
General Property Information
- Property Status:
- Active Under Contract
- Price:
- $225, 000
- Assessed:
- $0
- Assessed Year:
- County:
- VT-Windsor
- Acres:
- 0.13
- Property Type:
- Single Family
- Year Built:
- 1880
- Agency/Brokerage:
- Joshua Lemieux
Remax Summit - Bedrooms:
- 3
- Total Baths:
- 1
- Sq. Ft. (Total):
- 1327
- Tax Year:
- 2025
- Taxes:
- $0
- Association Fees:
Don’t miss this incredible opportunity to own a lovingly maintained turn-key Victorian home nestled in the heart of charming Chester, Vermont. Whether you're seeking a warm and welcoming ski retreat or a comfortable year-round residence, this timeless property offers the perfect blend of historic character and modern convenience. Step inside and you are immediately welcomed by the large foyer, which is a great space to store the skis, poles and helmets from a great day of skiing. The main level features a generous living room anchored by a classic wood-burning fireplace ideal for cozy winter evenings. The sunny eat-in kitchen provides ample space for meals and gatherings, while the full bath with laundry adds everyday practicality. All windows were replaced in 2019, offering energy efficiency and bright natural light throughout. Upstairs, you'll find three spacious bedrooms, including a stunning turret space that creates a bright and airy nook perfect for reading or relaxing under the sun-drenched windows. The original woodwork and architectural details throughout highlight the craftsmanship of a bygone era. Outside, the covered wrap-around porch invites you to unwind and enjoy the peaceful sounds of the nearby babbling brook. Take a short stroll to the local market or explore the picturesque village with its shops, restaurants, and small-town charm. This home is more than just a place to stay it’s a place to create lasting memories. All only 15 miles from Okemo Mountain!
Interior Features
- # Of Stories:
- 2
- Sq. Ft. (Total):
- 1327
- Sq. Ft. (Above Ground):
- 1327
- Sq. Ft. (Below Ground):
- 0
- Sq. Ft. Unfinished:
- 741
- Rooms:
- 5
- Bedrooms:
- 3
- Baths:
- 1
- Interior Desc:
- Blinds, Wood Fireplace, 1 Fireplace, Kitchen Island, Natural Light, 1st Floor Laundry
- Appliances Included:
- Dryer, Electric Range, Refrigerator, Washer
- Flooring:
- Carpet, Combination, Hardwood, Vinyl Plank
- Heating Cooling Fuel:
- Water Heater:
- Basement Desc:
- Concrete Floor, Full, Unfinished
Exterior Features
- Style of Residence:
- Victorian
- House Color:
- Time Share:
- No
- Resort:
- Exterior Desc:
- Exterior Details:
- Patio, Covered Porch
- Amenities/Services:
- Land Desc.:
- Landscaped, Sidewalks
- Suitable Land Usage:
- Roof Desc.:
- Asphalt Shingle, Slate
- Driveway Desc.:
- Paved
- Foundation Desc.:
- Block, Stone
- Sewer Desc.:
- Public
- Garage/Parking:
- Yes
- Garage Spaces:
- 1
- Road Frontage:
- 278
Other Information
- List Date:
- 2025-06-18
- Last Updated:


