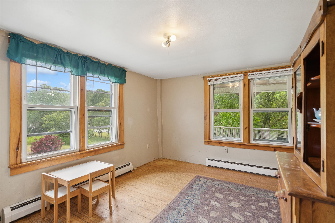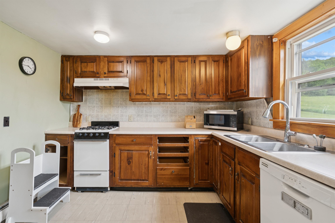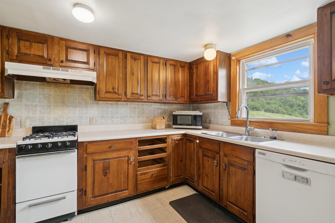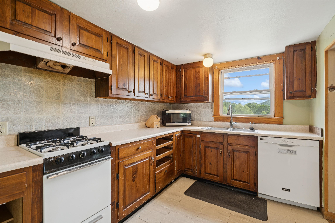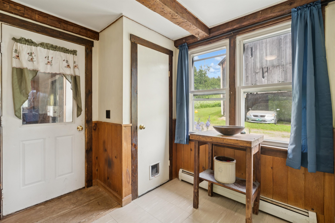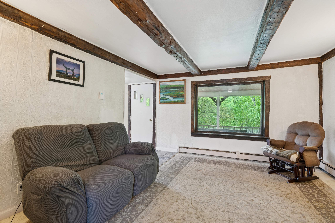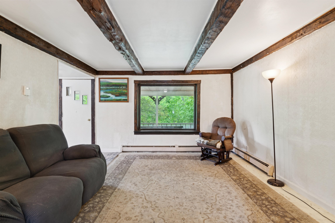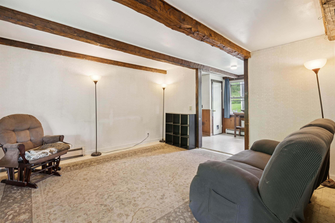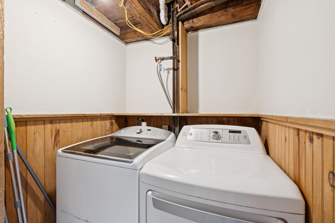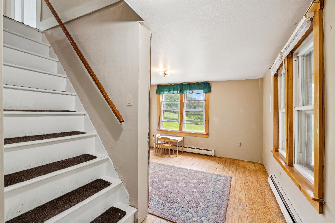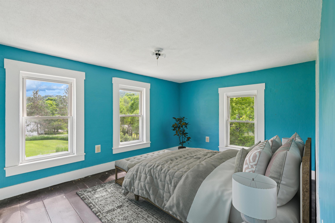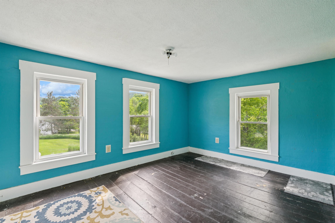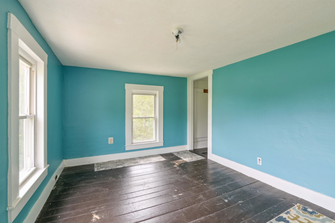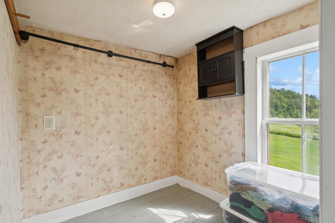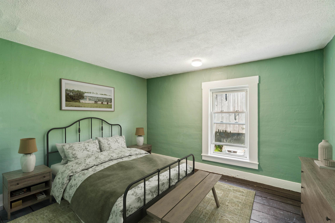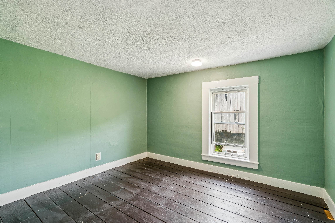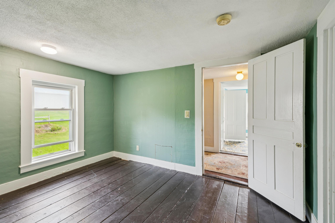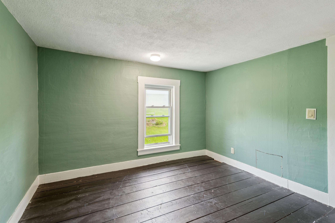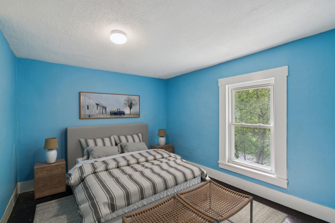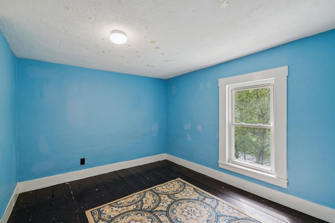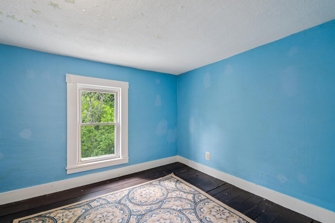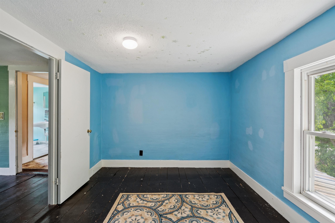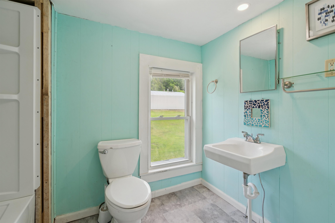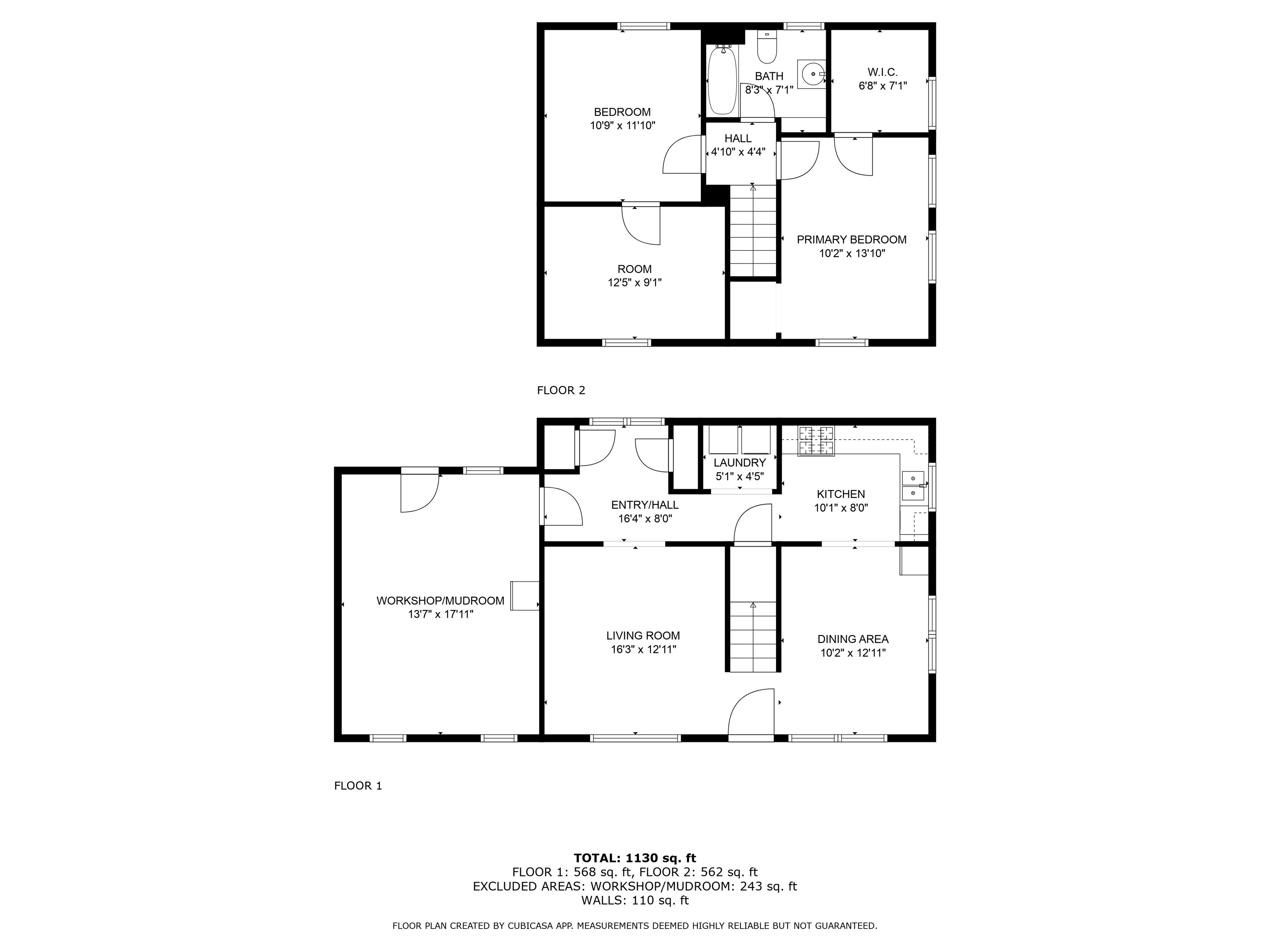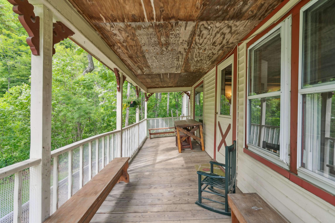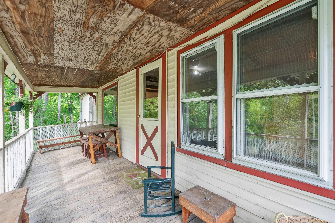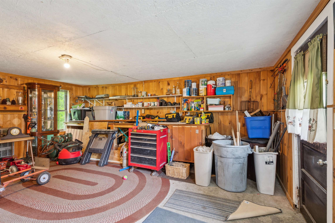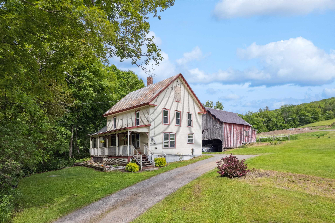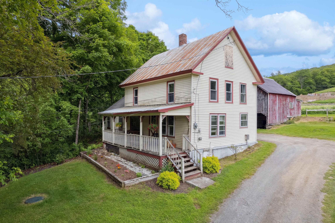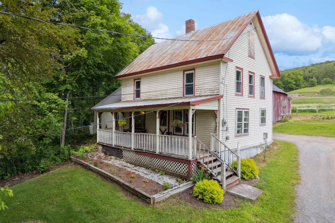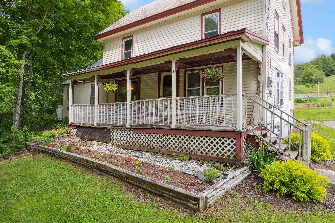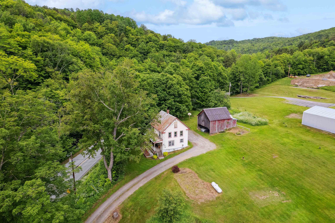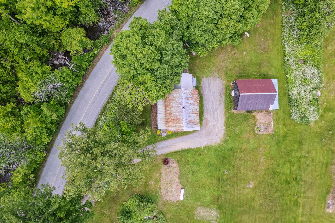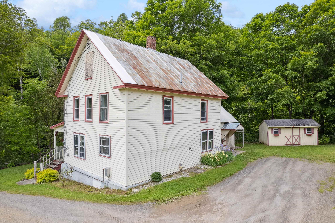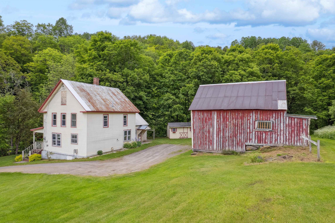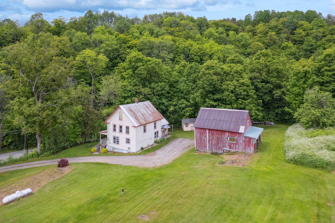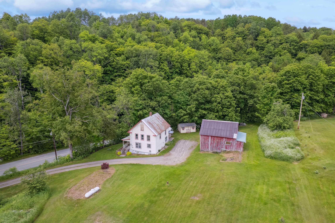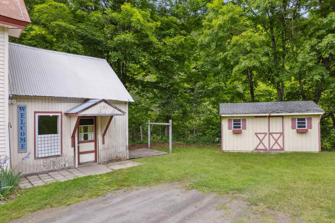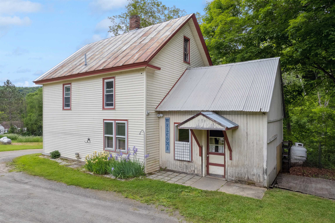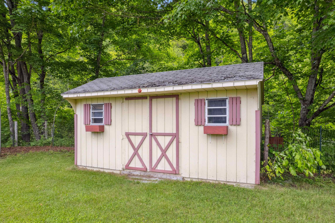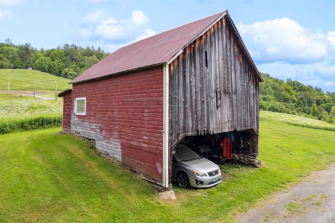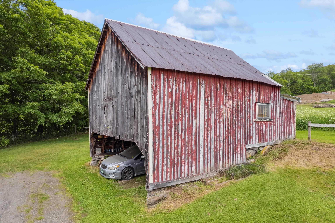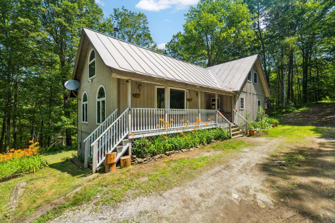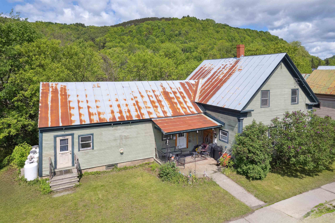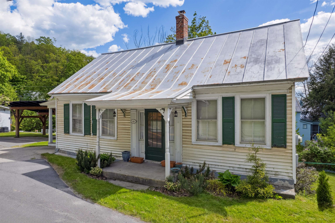1 of 48
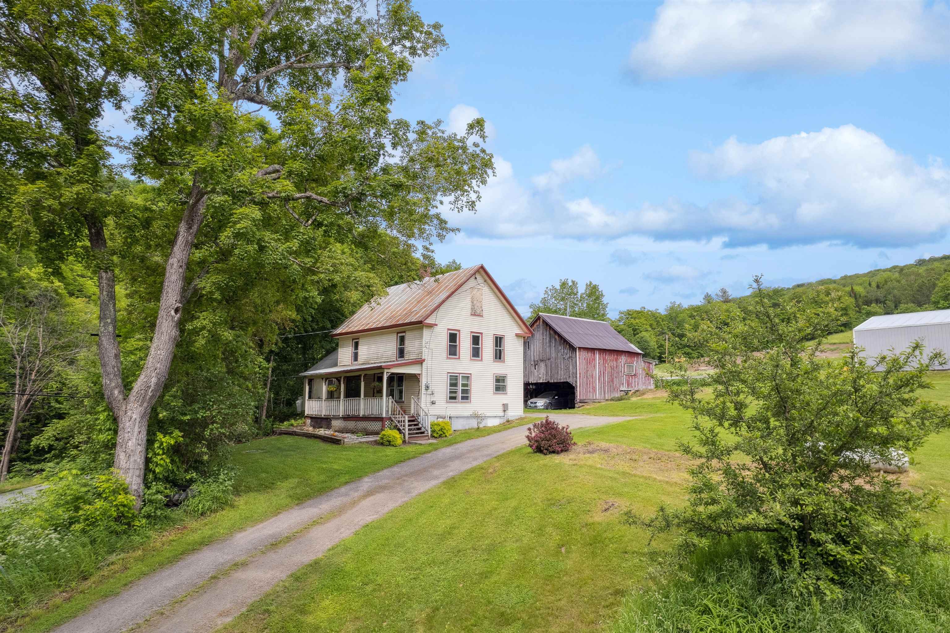
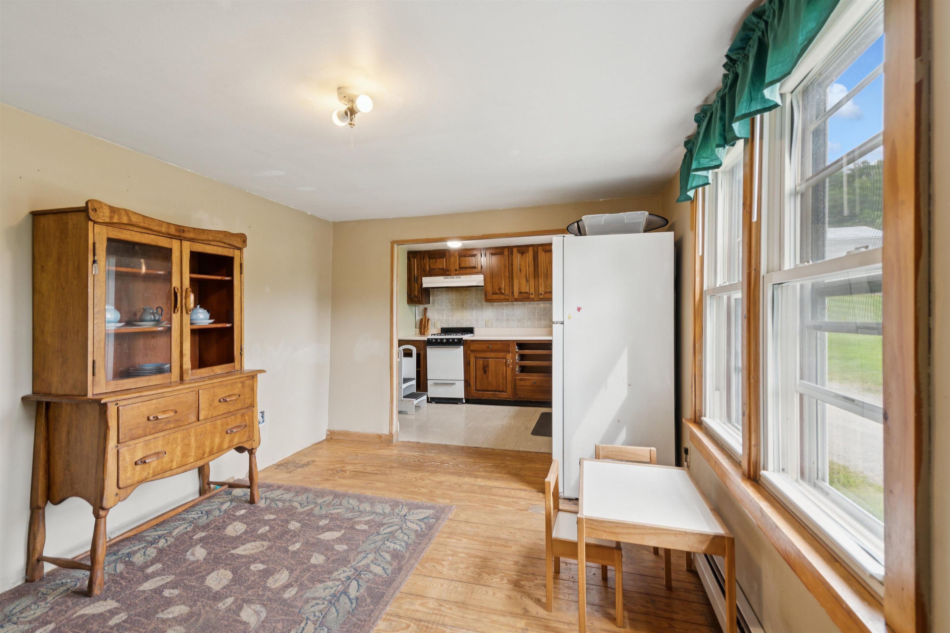
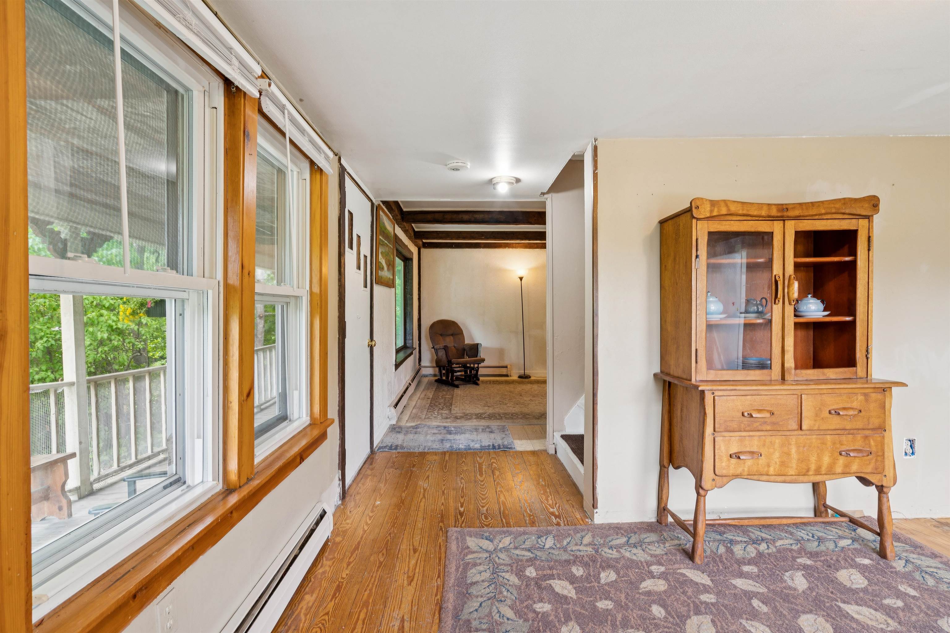
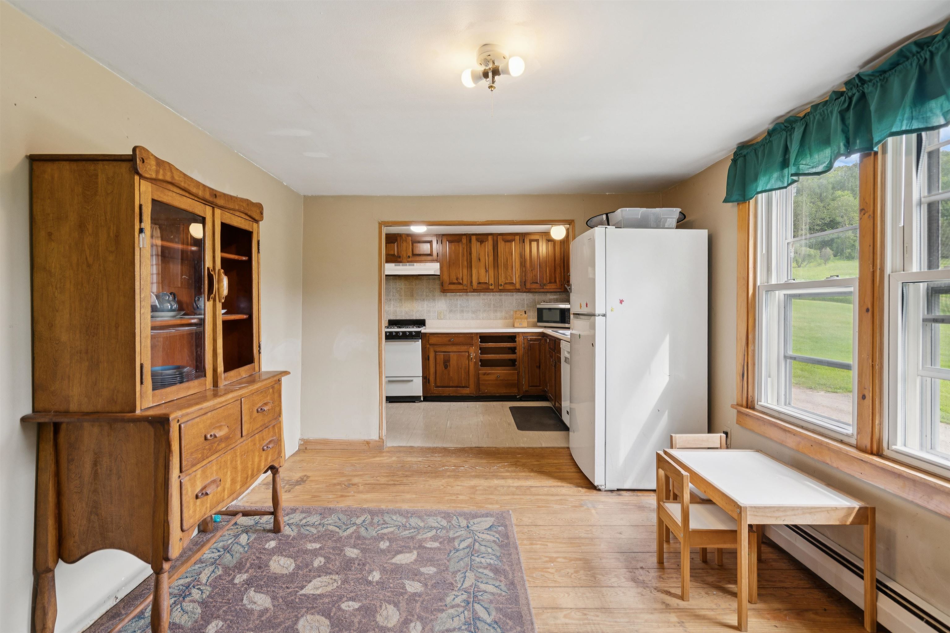
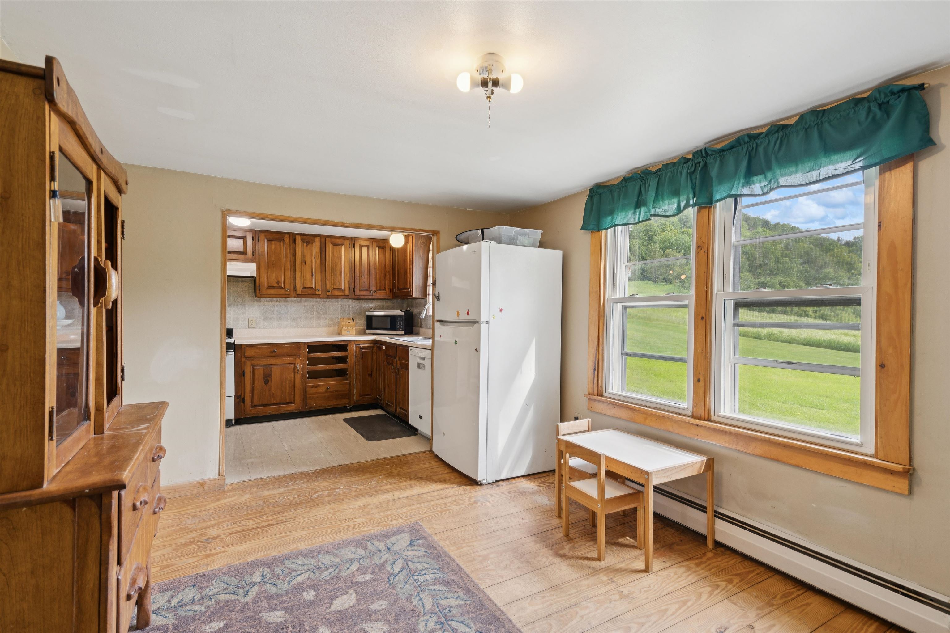
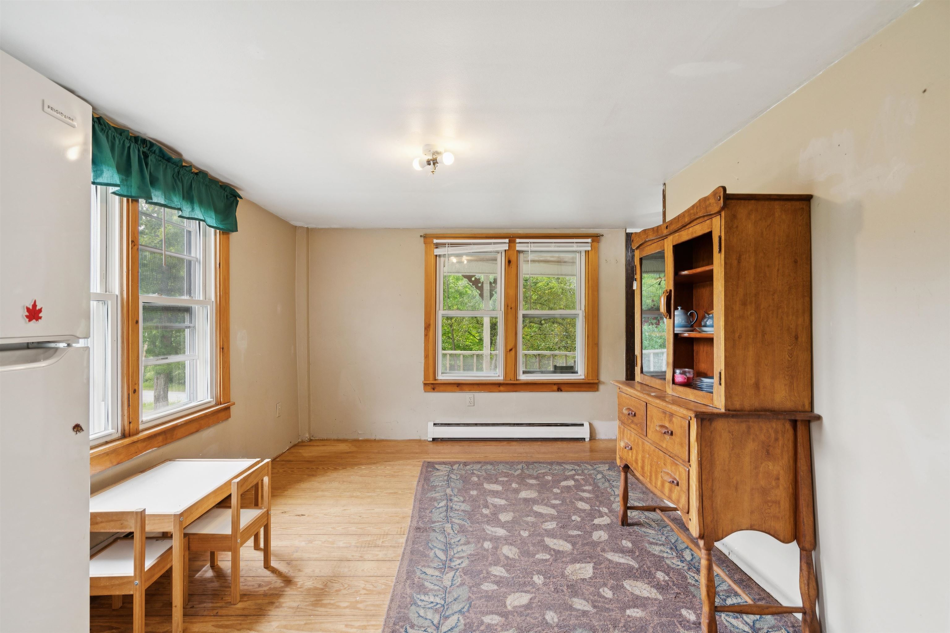
General Property Information
- Property Status:
- Active Under Contract
- Price:
- $250, 000
- Assessed:
- $0
- Assessed Year:
- County:
- VT-Orange
- Acres:
- 2.10
- Property Type:
- Single Family
- Year Built:
- 1900
- Agency/Brokerage:
- Holly Hall
Hall Collins Real Estate Group - Bedrooms:
- 3
- Total Baths:
- 1
- Sq. Ft. (Total):
- 1188
- Tax Year:
- 2024
- Taxes:
- $3, 402
- Association Fees:
Step into the charm of a 1900s home, situated just minutes from the Chelsea green. This affordable 3-bedroom home offers a unique blend of vintage charm and practical living, including town water and private septic, and easy access off a paved, publicly maintained road. Inside, you’ll find a spacious and functional layout, featuring a huge mudroom (~17' x 13') perfect for storing boots, coats, and gear. The home’s original character shines through, including one pass-through bedroom that adds a touch of whimsy and nostalgia and some really pretty painted wide plank floors. A screened-in porch provides the ideal spot to unwind on warm summer evenings. The yard is perfect for outdoor play or gardening, complete with a basketball hoop, shed, and a sturdy barn for storage, workshop space, or hobbies. Whether you're looking for a full-time residence or a sweet Vermont getaway, this home is full of potential.
Interior Features
- # Of Stories:
- 2
- Sq. Ft. (Total):
- 1188
- Sq. Ft. (Above Ground):
- 1188
- Sq. Ft. (Below Ground):
- 0
- Sq. Ft. Unfinished:
- 297
- Rooms:
- 6
- Bedrooms:
- 3
- Baths:
- 1
- Interior Desc:
- Dining Area, Kitchen/Dining, Natural Light, Natural Woodwork, Indoor Storage, 1st Floor Laundry
- Appliances Included:
- Dishwasher, Dryer, Range Hood, Refrigerator, Washer, Gas Stove
- Flooring:
- Vinyl, Wood
- Heating Cooling Fuel:
- Water Heater:
- Basement Desc:
- Dirt Floor, Interior Stairs, Sump Pump, Unfinished
Exterior Features
- Style of Residence:
- Cape
- House Color:
- Time Share:
- No
- Resort:
- Exterior Desc:
- Exterior Details:
- Barn, Garden Space, Covered Porch
- Amenities/Services:
- Land Desc.:
- Country Setting, Open
- Suitable Land Usage:
- Roof Desc.:
- Metal
- Driveway Desc.:
- Dirt, Gravel
- Foundation Desc.:
- Stone
- Sewer Desc.:
- On-Site Septic Exists
- Garage/Parking:
- Yes
- Garage Spaces:
- 1
- Road Frontage:
- 0
Other Information
- List Date:
- 2025-06-18
- Last Updated:


