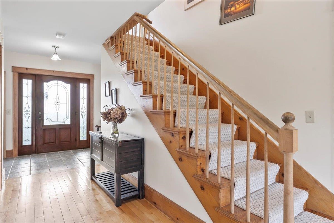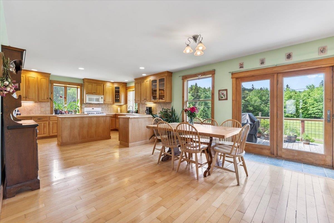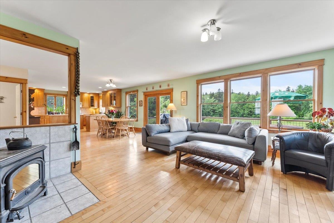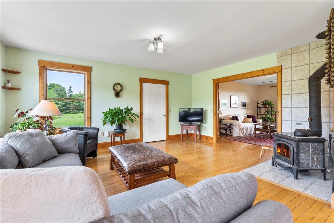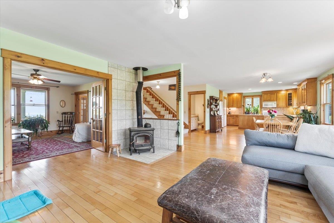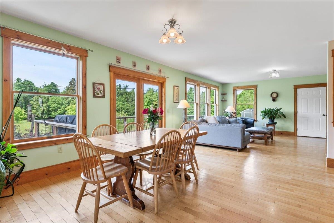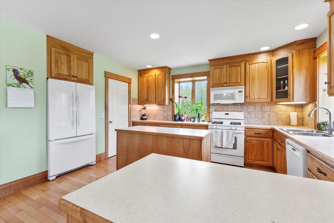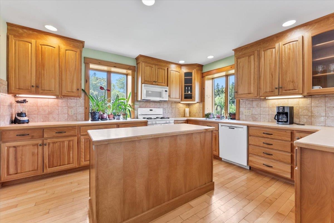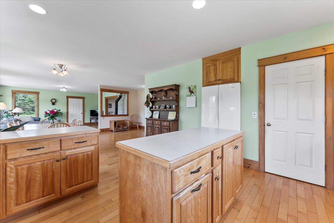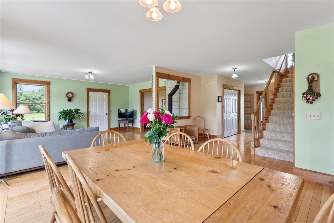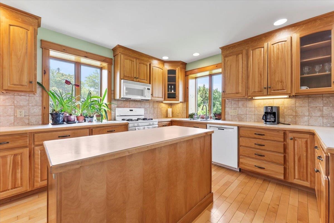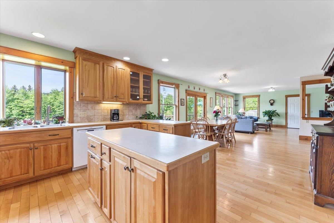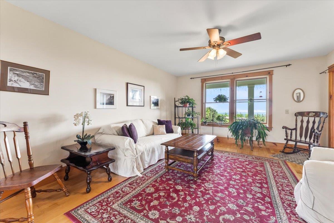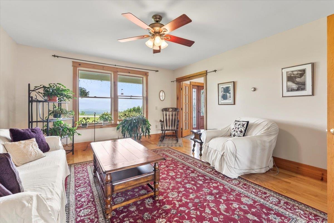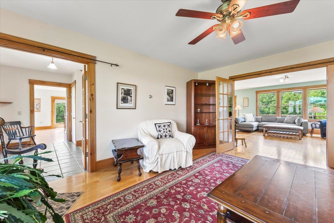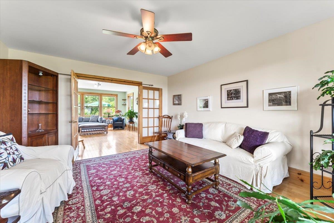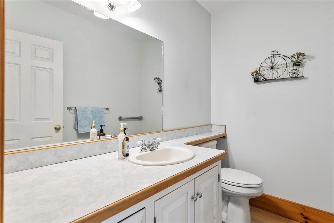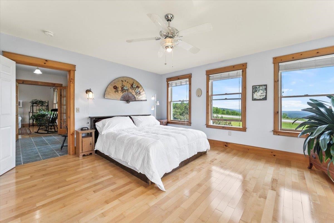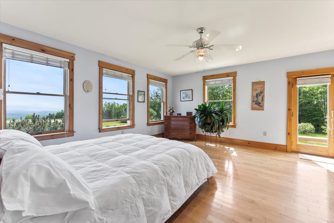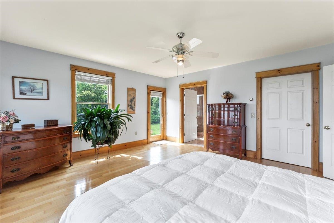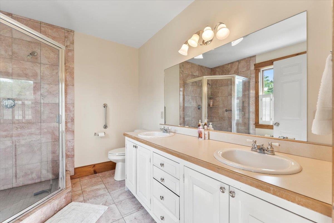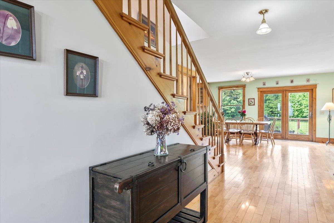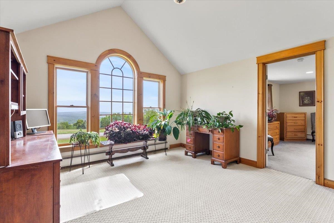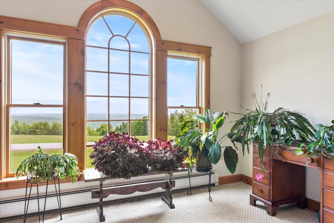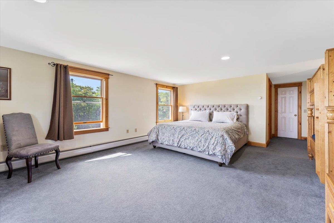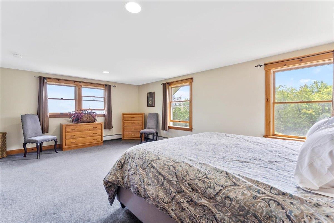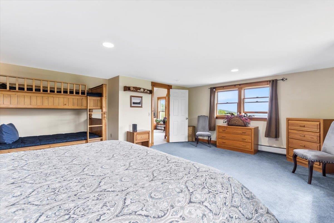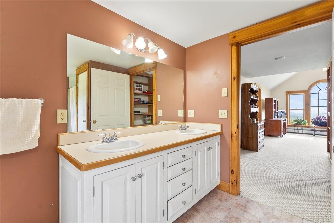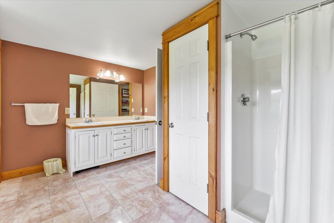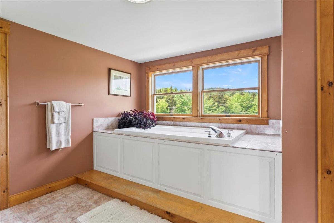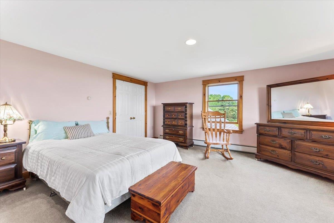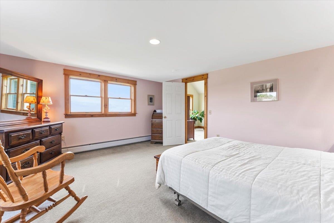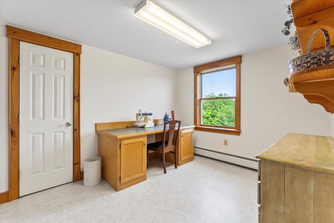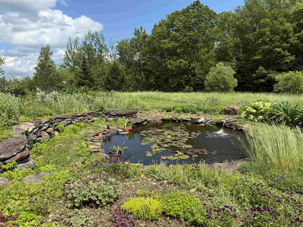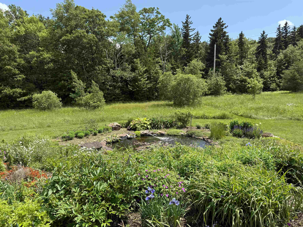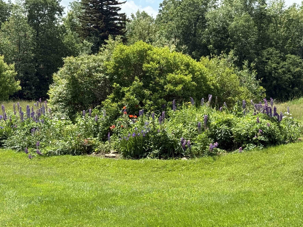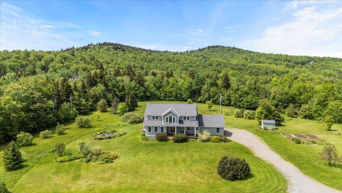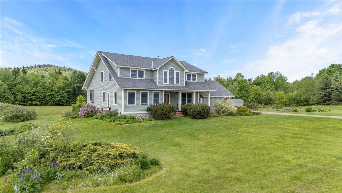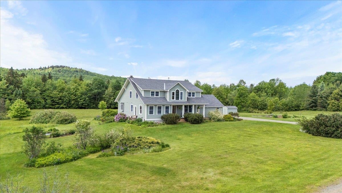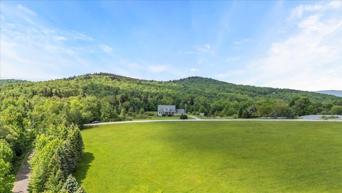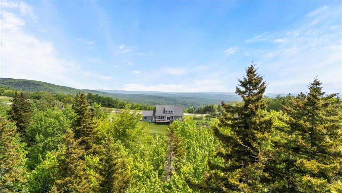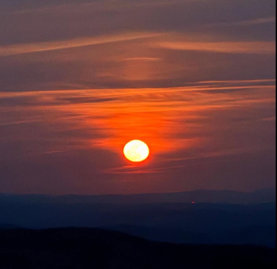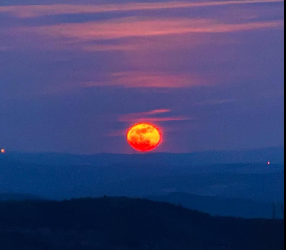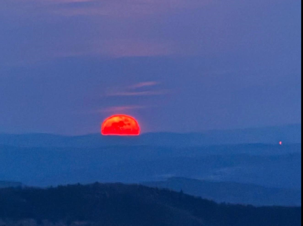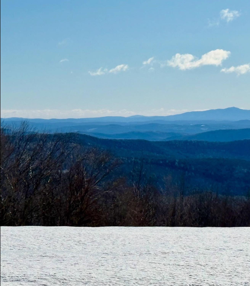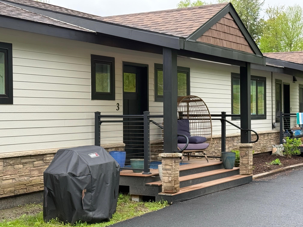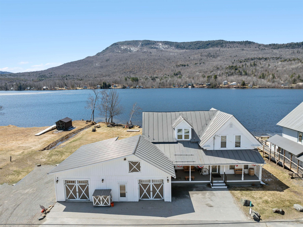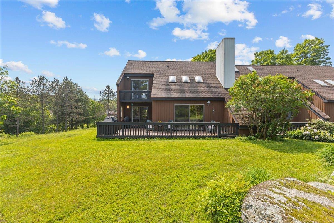1 of 51
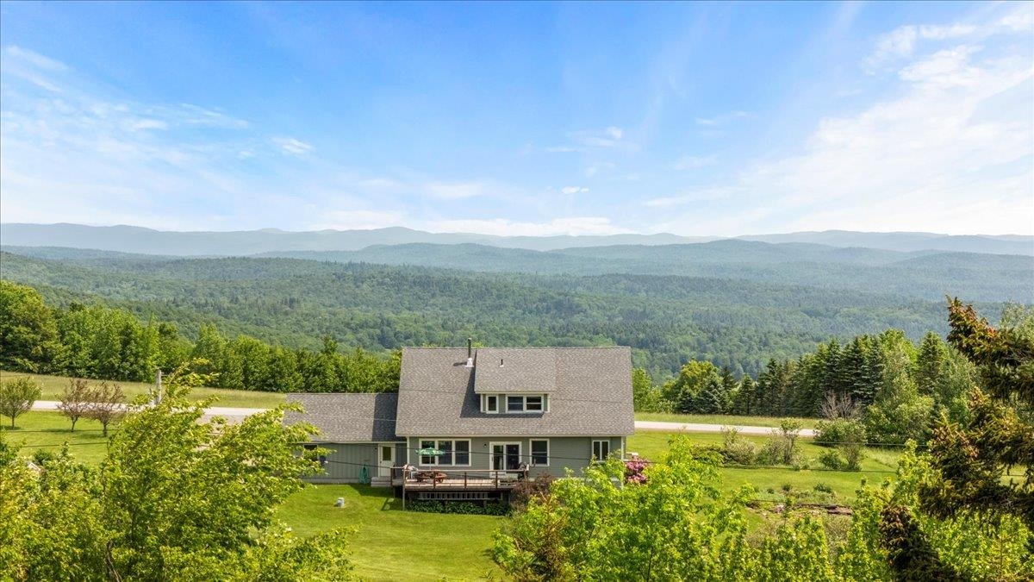
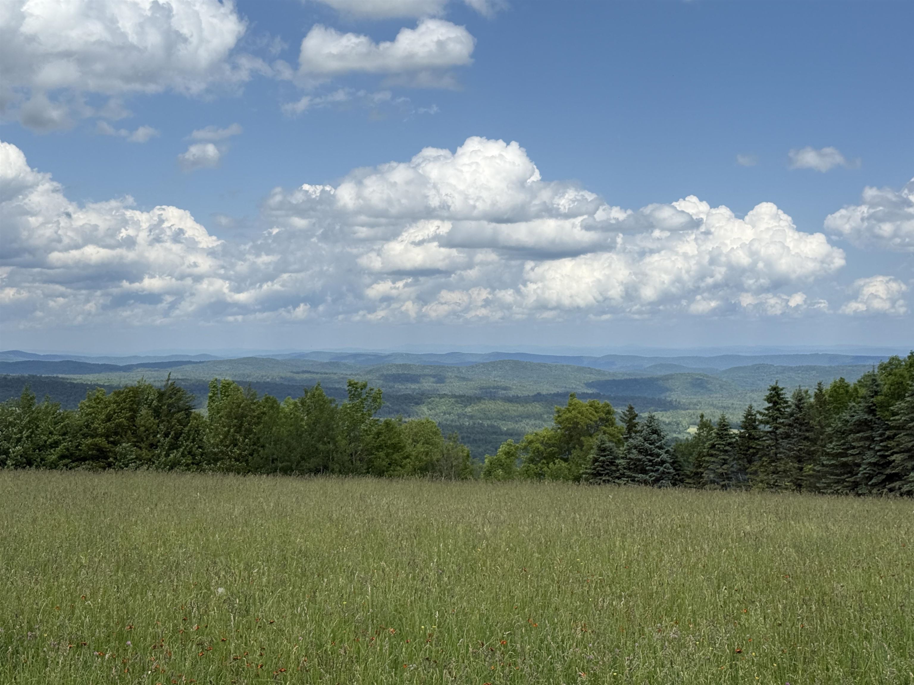
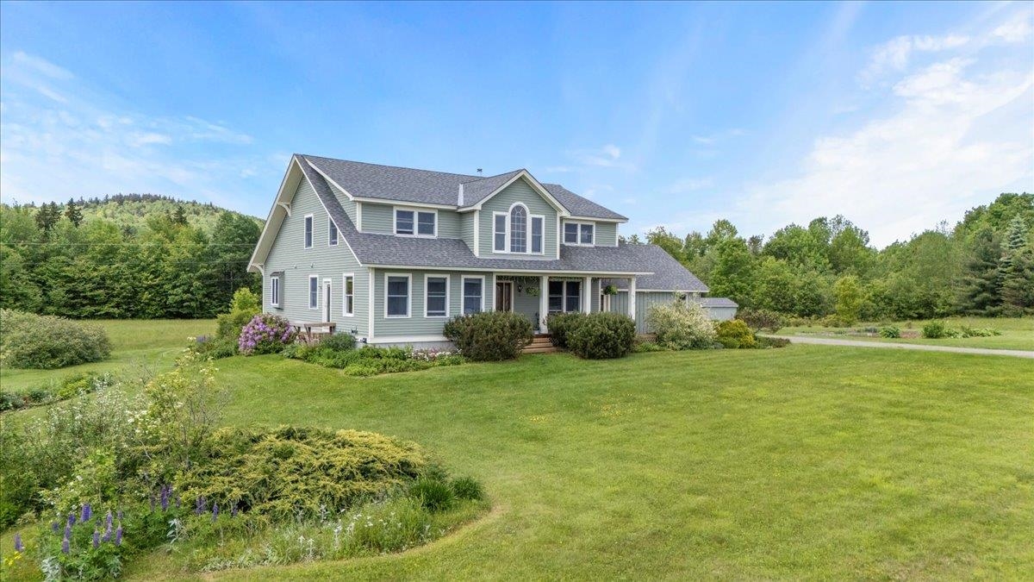
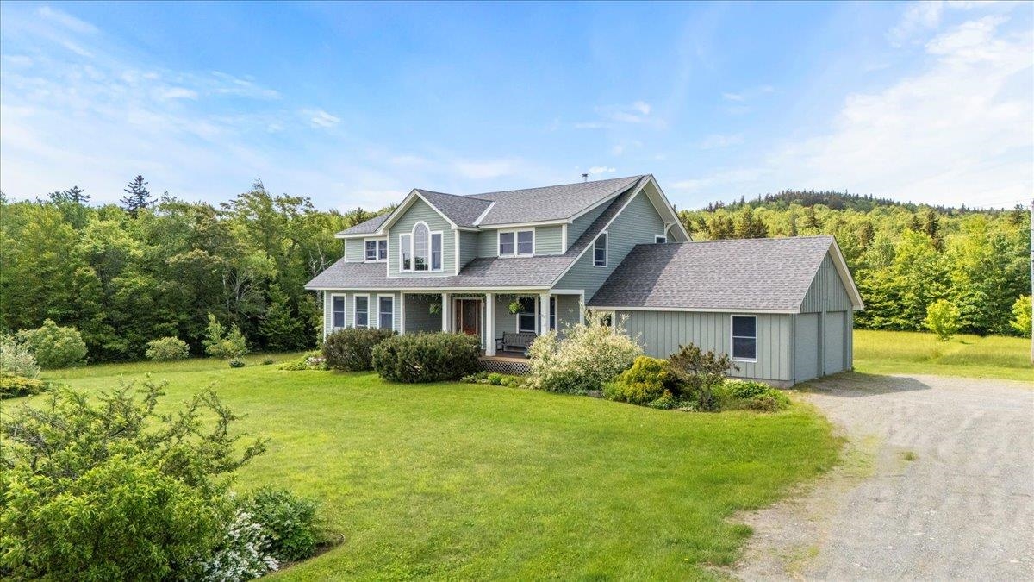
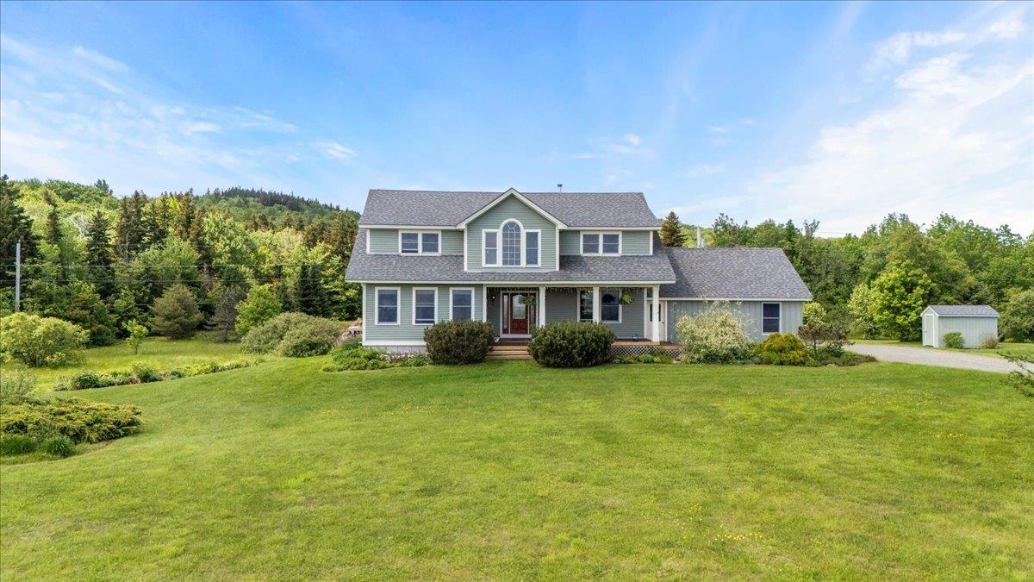
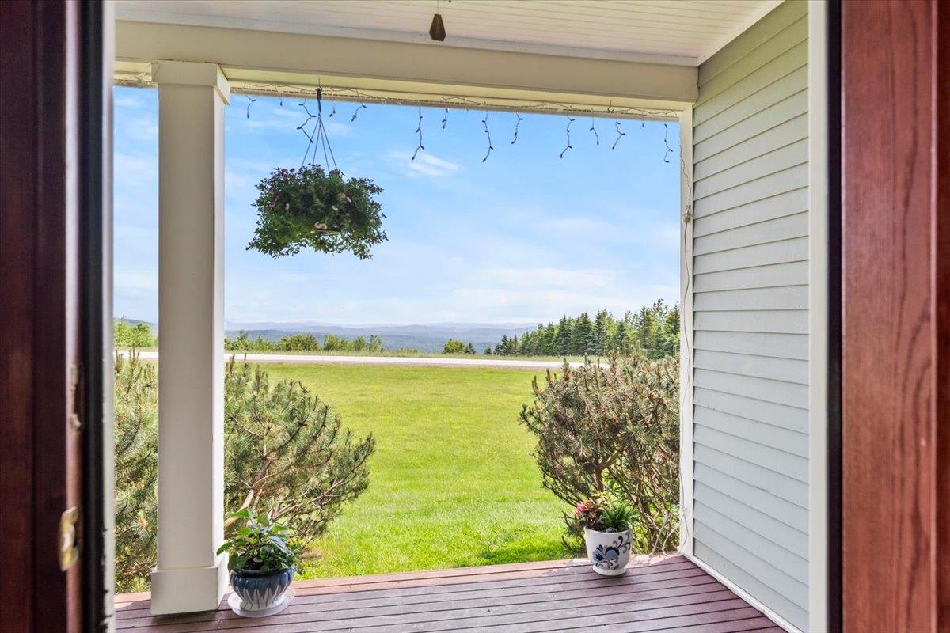
General Property Information
- Property Status:
- Active
- Price:
- $989, 000
- Assessed:
- $0
- Assessed Year:
- County:
- VT-Windham
- Acres:
- 10.57
- Property Type:
- Single Family
- Year Built:
- 2002
- Agency/Brokerage:
- Betsy Wadsworth
Four Seasons Sotheby's Int'l Realty - Bedrooms:
- 3
- Total Baths:
- 3
- Sq. Ft. (Total):
- 3100
- Tax Year:
- 2024
- Taxes:
- $16, 215
- Association Fees:
Perched atop scenic Cooper Hill in Dover, Vermont, this welcoming 3-bedroom, 3-bath home is set on over 10 acres with sweeping Mountain views and unforgettable sunrises. The spacious open concept living area and kitchen are ideal for gathering, featuring wood floors, abundant natural light, and a cozy wood burning stove that anchors the space. A generous first floor primary suite offers comfort and convenience, while upstairs bedrooms provide ample space for guests or family. The walk-out lower level is ready for future expansion perfect for adding a family room, studio, or guest suite. Outdoors, enjoy a peaceful pond, vibrant perennial beds, and established vegetable gardens that create a serene homestead setting just minutes from Mount Snow and The Hermitage Club with year-round recreation. The Dover Town Forest which spans 1, 392 acres and features some of the best trails and nature that Dover has to offer, is just up the road from the house. Mount Snow and the The Hermitage Club are just a short drive. The home includes a parcel of land across Cooper Hill Road that provides and protects the spectacular view and sunrises.
Interior Features
- # Of Stories:
- 2
- Sq. Ft. (Total):
- 3100
- Sq. Ft. (Above Ground):
- 3100
- Sq. Ft. (Below Ground):
- 0
- Sq. Ft. Unfinished:
- 1762
- Rooms:
- 8
- Bedrooms:
- 3
- Baths:
- 3
- Interior Desc:
- Ceiling Fan, Dining Area, Furnished, Hearth, Kitchen Island, Kitchen/Dining, Primary BR w/ BA, Natural Light, Natural Woodwork, Soaking Tub, Walk-in Closet, Walk-in Pantry, Wood Stove Hook-up, Laundry - 2nd Floor
- Appliances Included:
- Dishwasher, Dryer, Microwave, Refrigerator, Washer, Stove - Gas
- Flooring:
- Carpet, Marble, Tile, Wood
- Heating Cooling Fuel:
- Water Heater:
- Basement Desc:
- Full, Stairs - Interior, Unfinished, Walkout, Interior Access
Exterior Features
- Style of Residence:
- Farmhouse
- House Color:
- Lgt Grn
- Time Share:
- No
- Resort:
- Exterior Desc:
- Exterior Details:
- Deck, Garden Space, Natural Shade, Outbuilding, Porch - Covered, Shed
- Amenities/Services:
- Land Desc.:
- Pond, Ski Area, Subdivision, Trail/Near Trail, View, Walking Trails, Wooded
- Suitable Land Usage:
- Roof Desc.:
- Shingle - Asphalt
- Driveway Desc.:
- Gravel
- Foundation Desc.:
- Concrete
- Sewer Desc.:
- Septic
- Garage/Parking:
- Yes
- Garage Spaces:
- 2
- Road Frontage:
- 0
Other Information
- List Date:
- 2025-06-18
- Last Updated:


