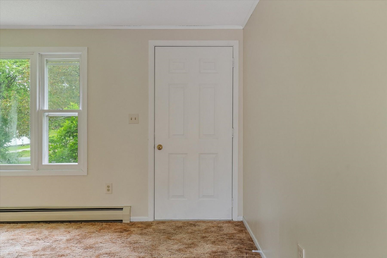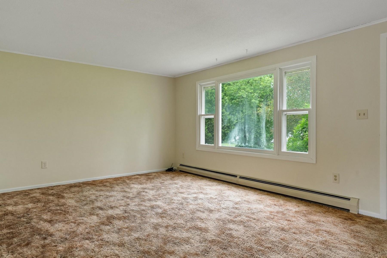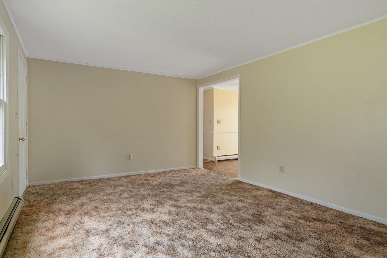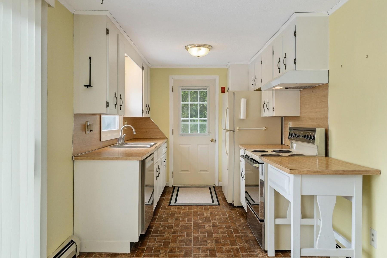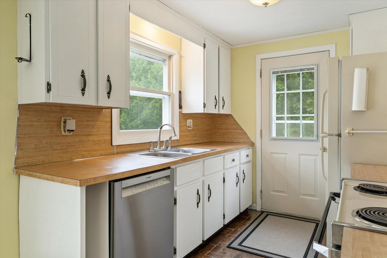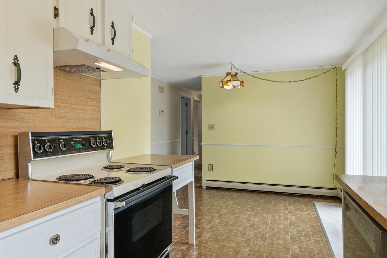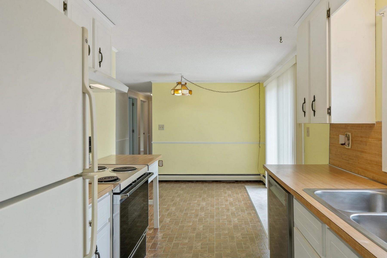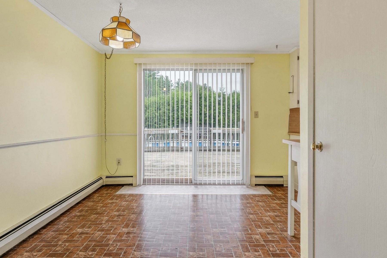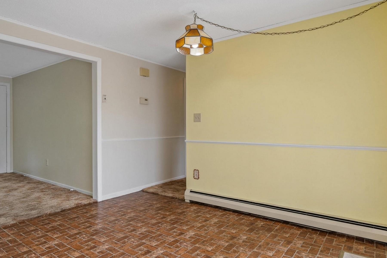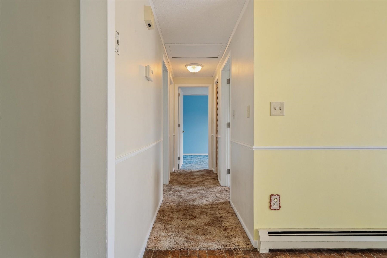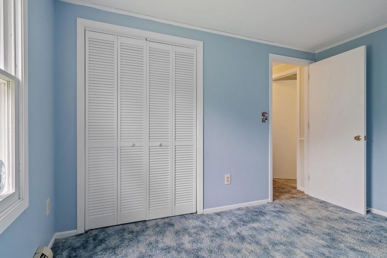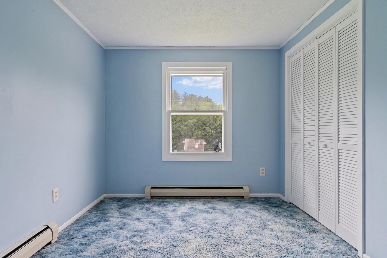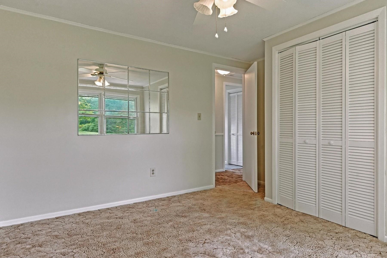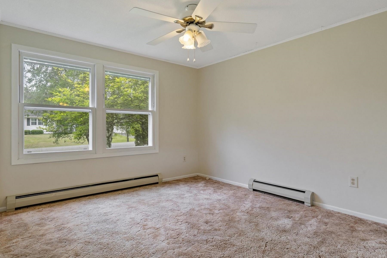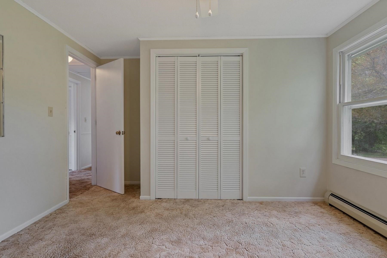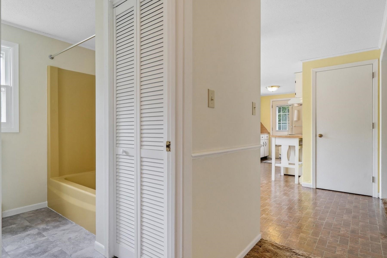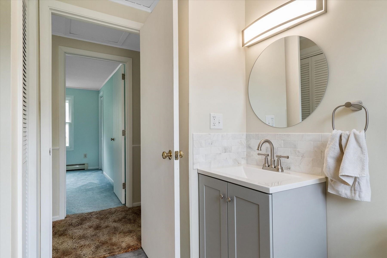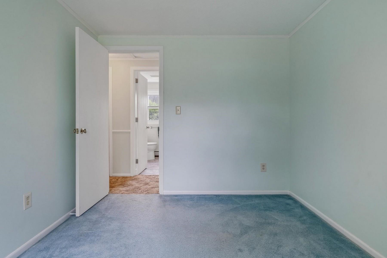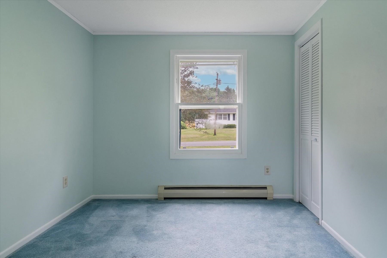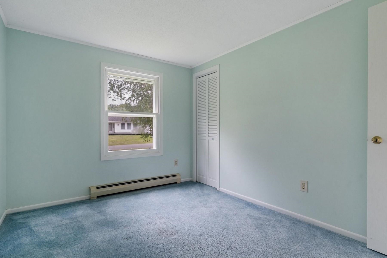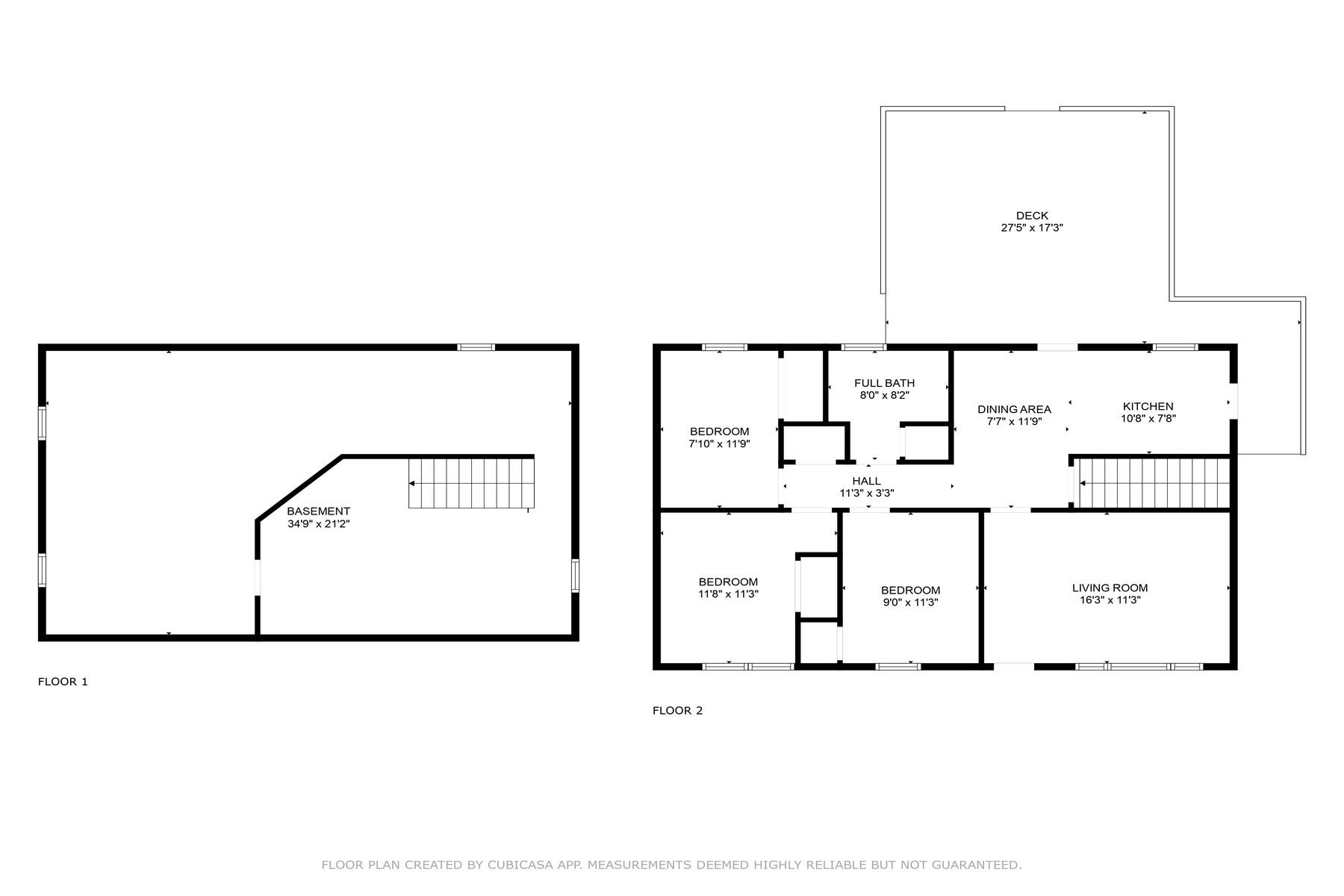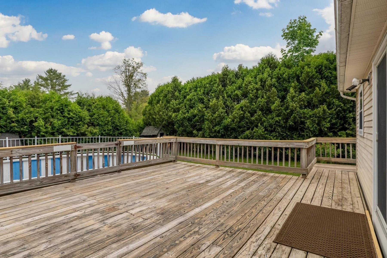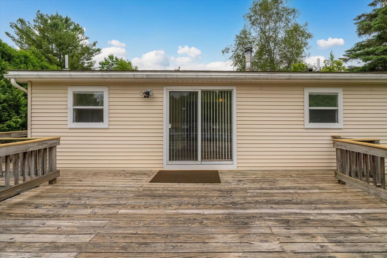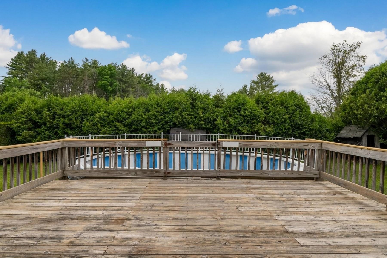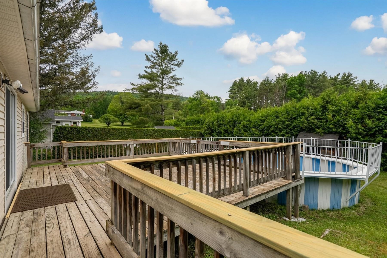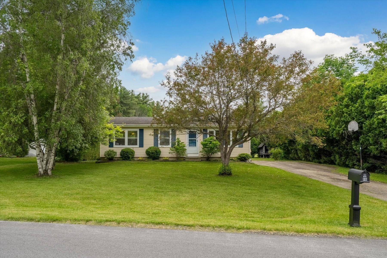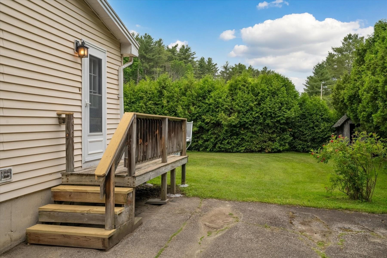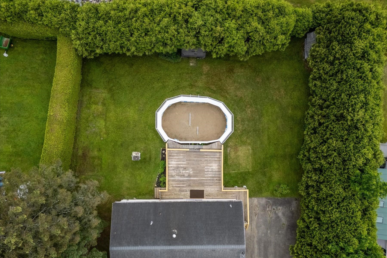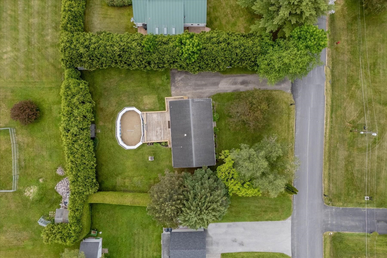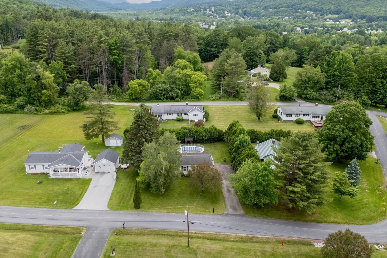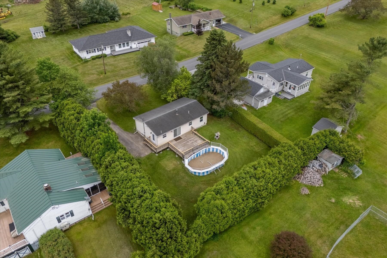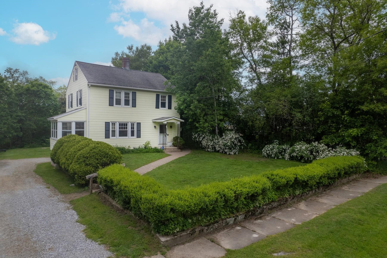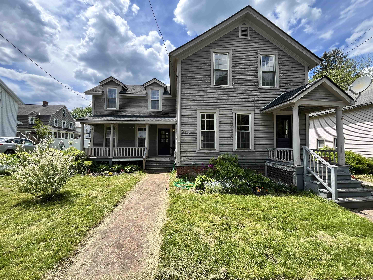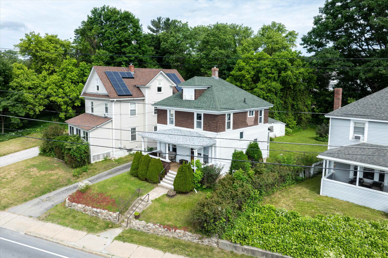1 of 37
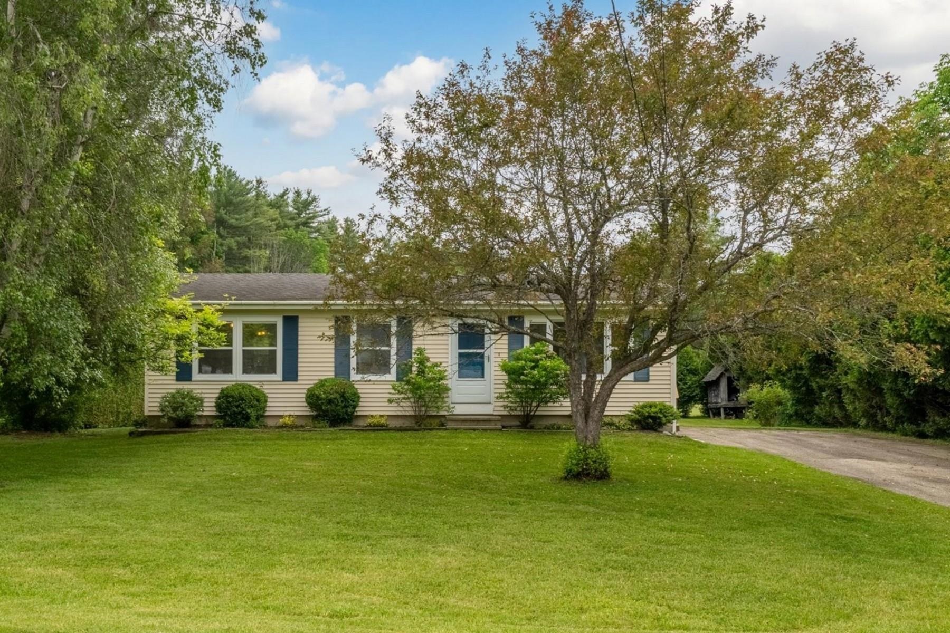
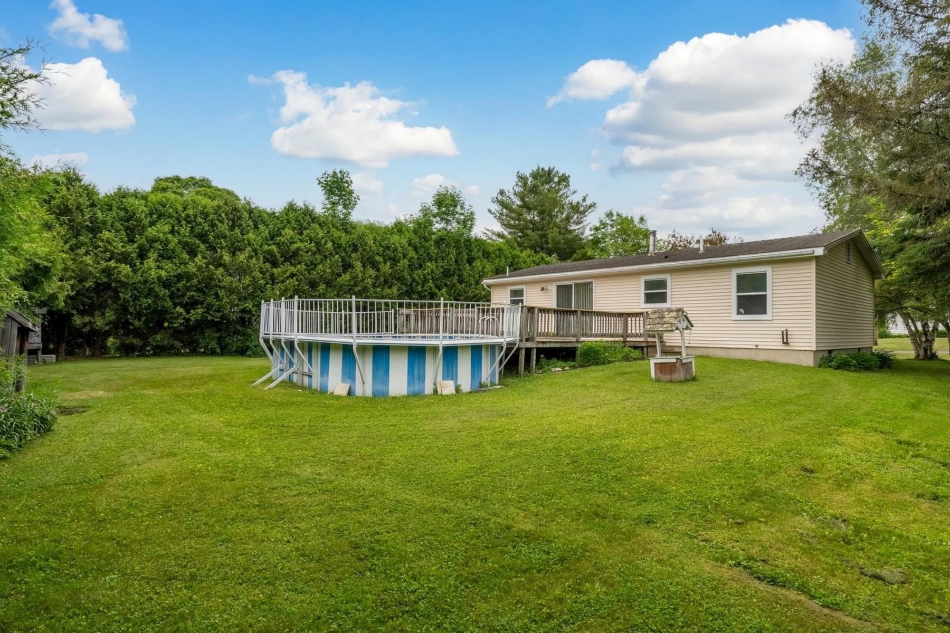
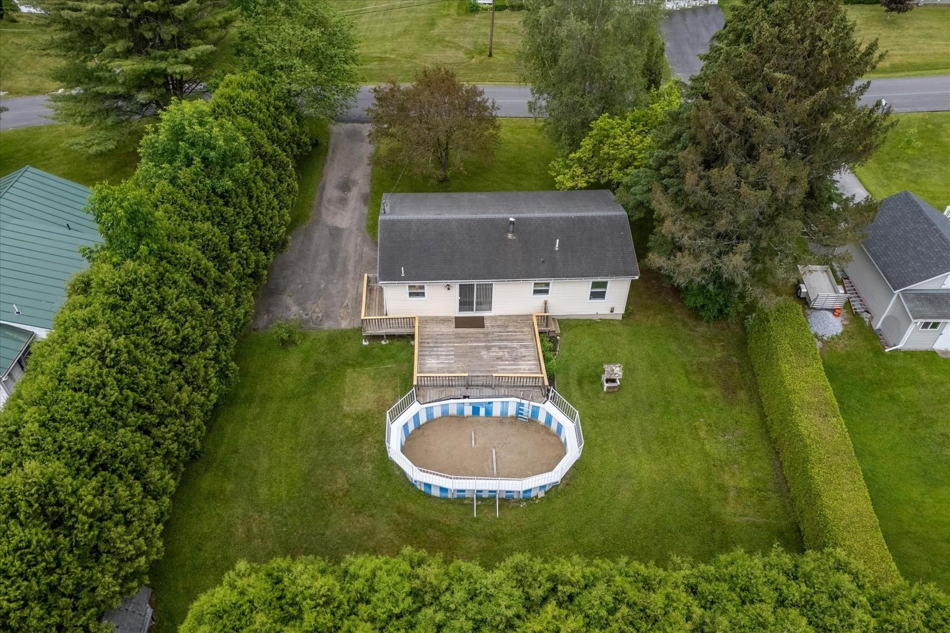
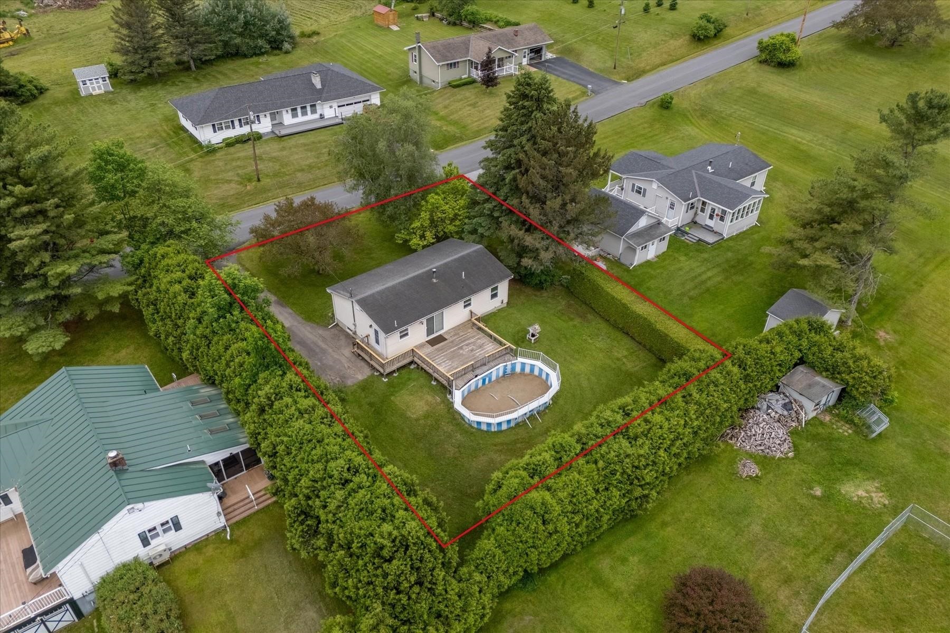
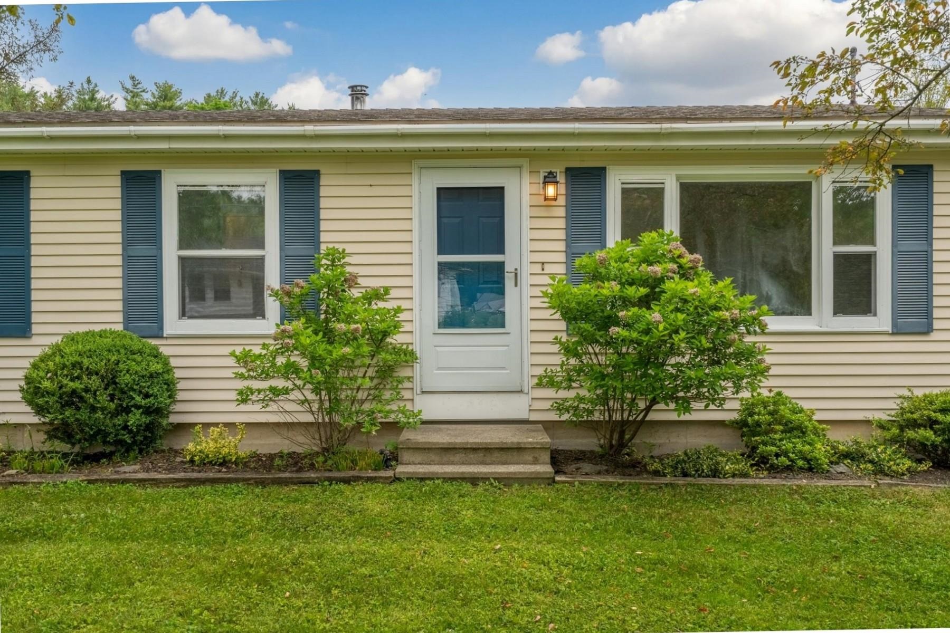
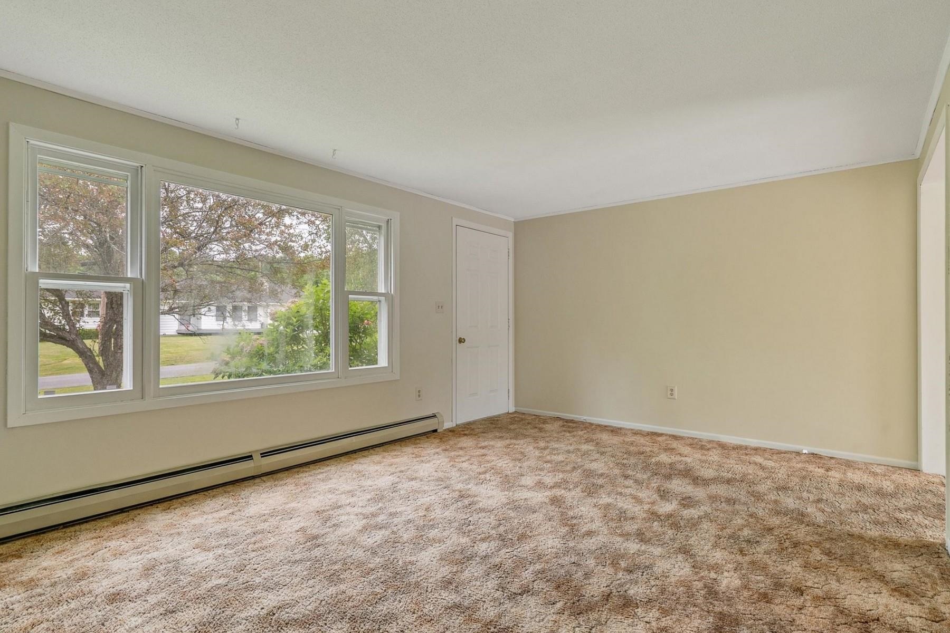
General Property Information
- Property Status:
- Active
- Price:
- $265, 000
- Assessed:
- $0
- Assessed Year:
- County:
- VT-Rutland
- Acres:
- 0.27
- Property Type:
- Single Family
- Year Built:
- 1980
- Agency/Brokerage:
- Karen Heath
Four Seasons Sotheby's Int'l Realty - Bedrooms:
- 3
- Total Baths:
- 1
- Sq. Ft. (Total):
- 960
- Tax Year:
- 2024
- Taxes:
- $3, 299
- Association Fees:
Nestled on a pretty landscaped and private lot, this single-level ranch offers functionality, and convenience in a peaceful West Rutland setting. With a welcoming exterior featuring vinyl siding, classic shutters, a paved driveway, and a lovely magnolia tree out front, this home exudes a classic appeal. Step inside to a functional layout just under 1, 000 sq. ft., featuring three bedrooms, a full bathroom with a recent refresh, a nice-sized living room, and an open dining area adjacent to a galley-style kitchen. While the interior is simple and dated, it offers great potential for updates to match your style. The home is carpeted throughout, excepting the kitchen and bathroom, and includes a full basement with excellent storage space. A brand-new boiler adds peace of mind and efficiency. Enjoy outdoor living on the large back deck overlooking the fully private back yard. A pool is included but will need a new liner and some repair work to bring it back to life. Located in a friendly, quiet neighborhood just minutes from chain grocery store, local eateries, dog park and the heart of West Rutland. You’ll love the small-town feel, strong sense of community and school spirit. On a dead-end street within easy access to Route 4 for quick commuting distance to shopping and nearby to all kinds of hiking, biking and lakes for outdoor recreation.
Interior Features
- # Of Stories:
- 1
- Sq. Ft. (Total):
- 960
- Sq. Ft. (Above Ground):
- 960
- Sq. Ft. (Below Ground):
- 0
- Sq. Ft. Unfinished:
- 960
- Rooms:
- 5
- Bedrooms:
- 3
- Baths:
- 1
- Interior Desc:
- Attic - Hatch/Skuttle, Blinds, Ceiling Fan, Dining Area, Natural Light, Laundry - Basement
- Appliances Included:
- Range Hood, Range - Electric, Refrigerator, Water Heater - Owned
- Flooring:
- Carpet, Vinyl
- Heating Cooling Fuel:
- Water Heater:
- Basement Desc:
- Concrete Floor, Full, Storage Space, Sump Pump, Unfinished
Exterior Features
- Style of Residence:
- Ranch
- House Color:
- Time Share:
- No
- Resort:
- Exterior Desc:
- Exterior Details:
- Deck, Garden Space, Natural Shade, Pool - Above Ground, Shed
- Amenities/Services:
- Land Desc.:
- Level, Neighborhood
- Suitable Land Usage:
- Roof Desc.:
- Shingle
- Driveway Desc.:
- Paved
- Foundation Desc.:
- Poured Concrete
- Sewer Desc.:
- Public
- Garage/Parking:
- No
- Garage Spaces:
- 0
- Road Frontage:
- 90
Other Information
- List Date:
- 2025-06-18
- Last Updated:


