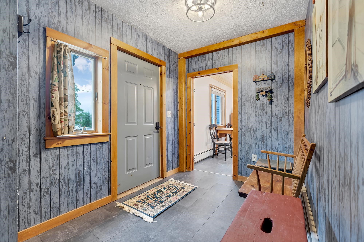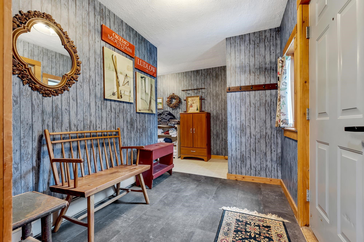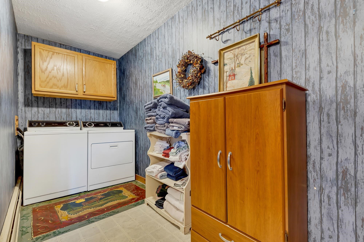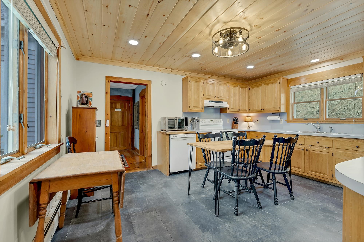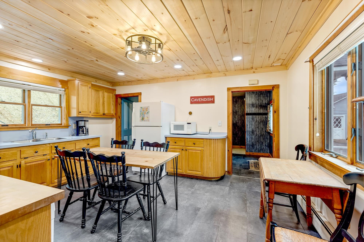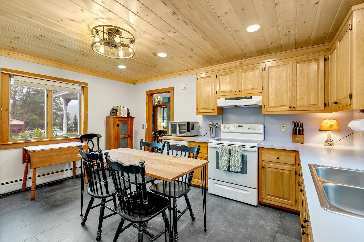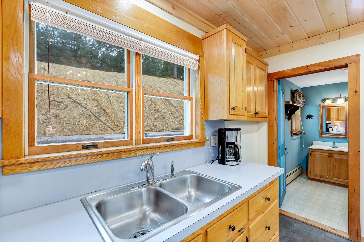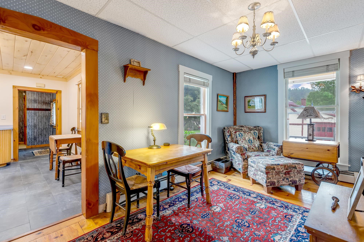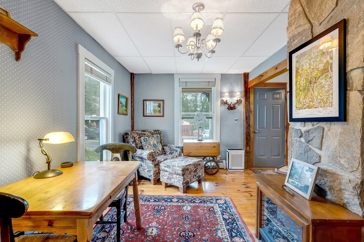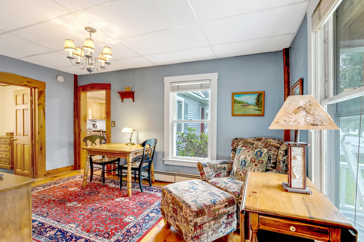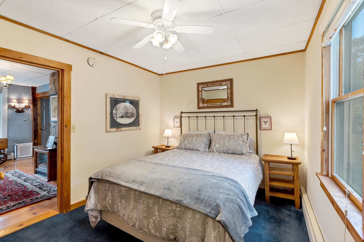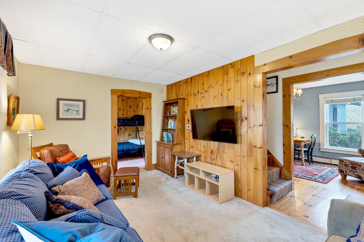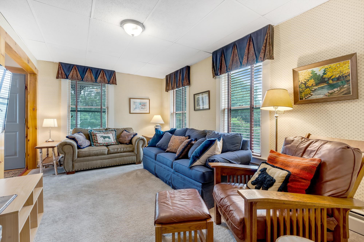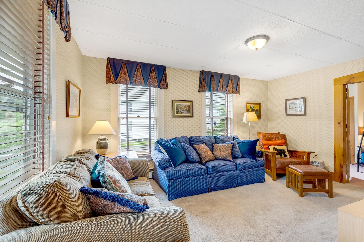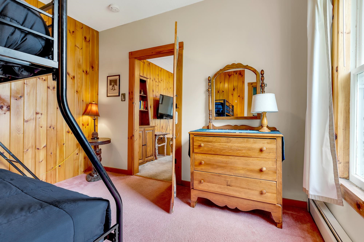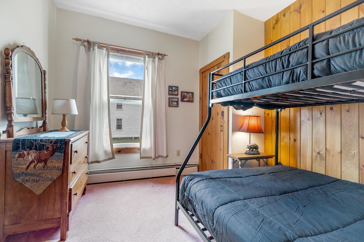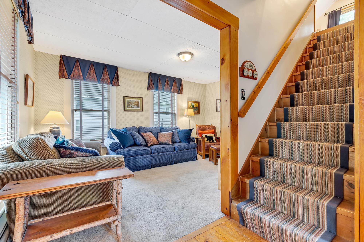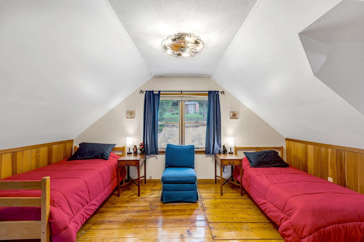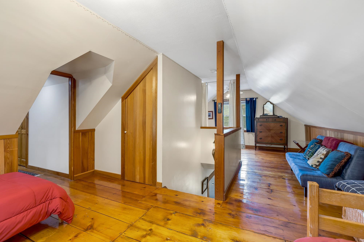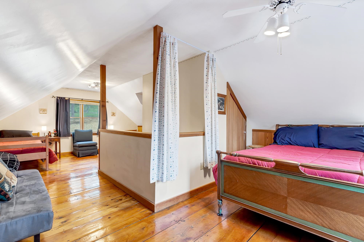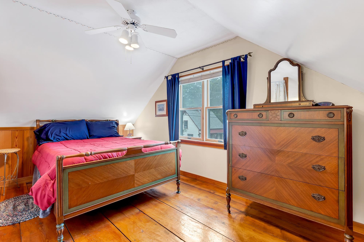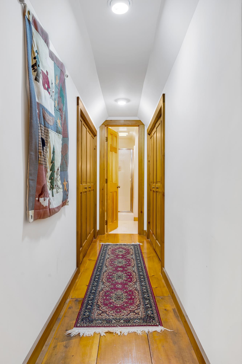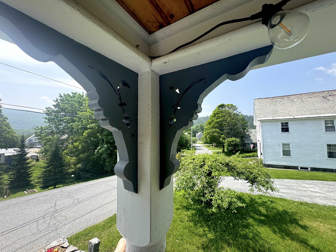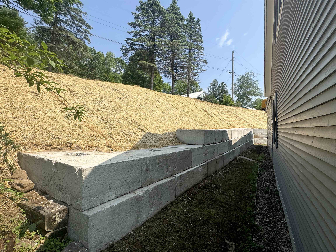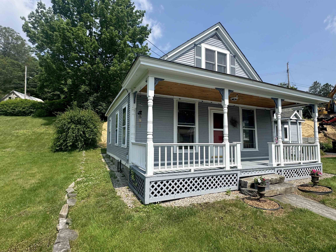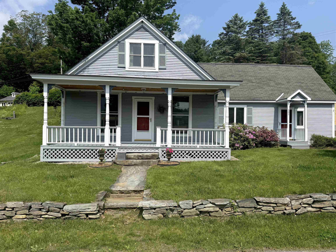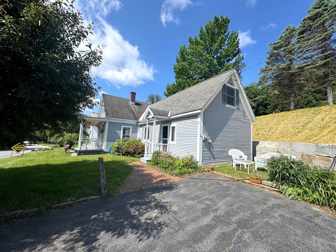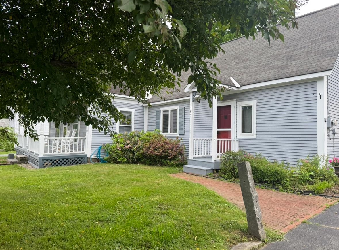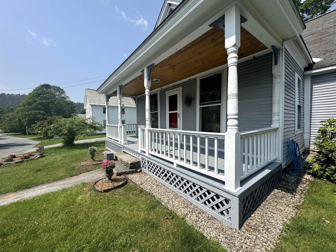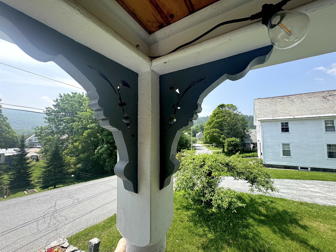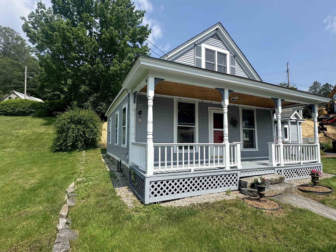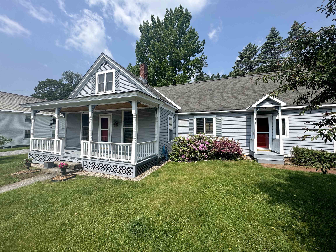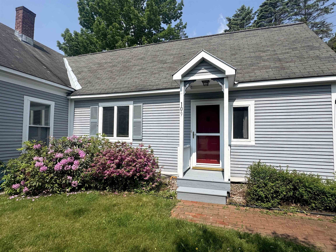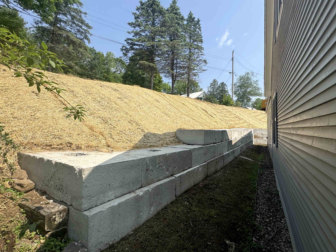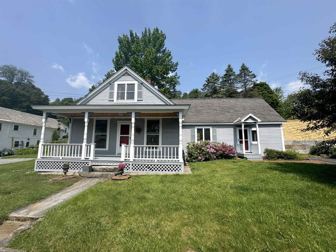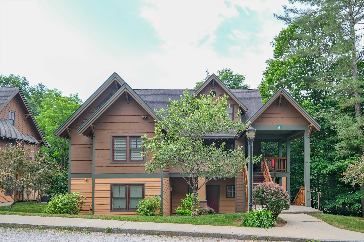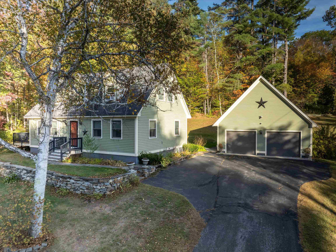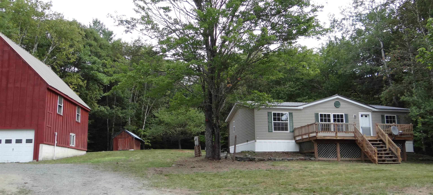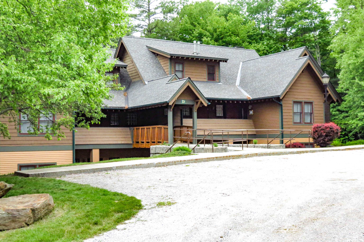1 of 41
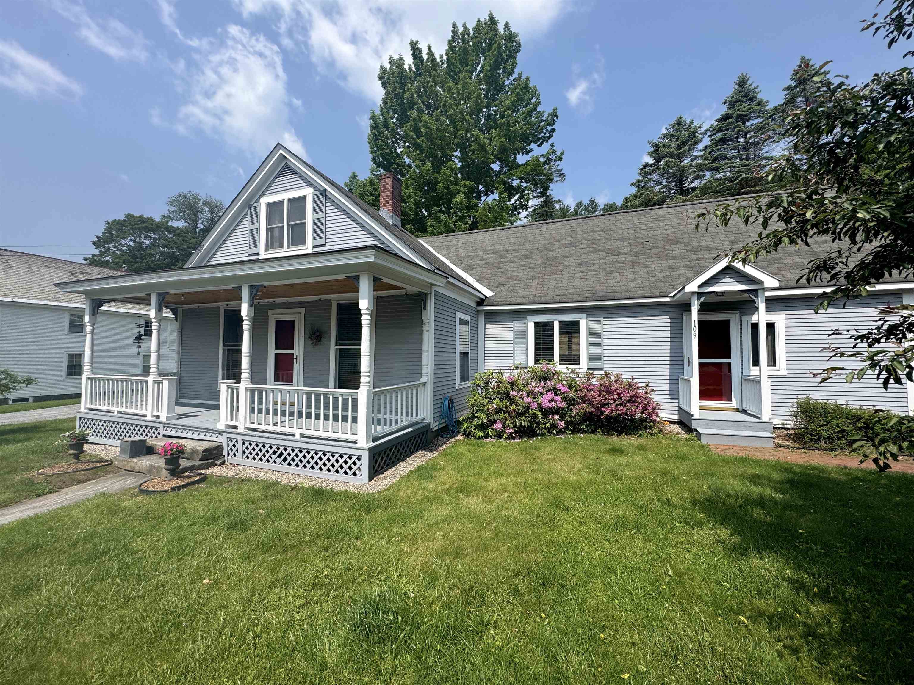
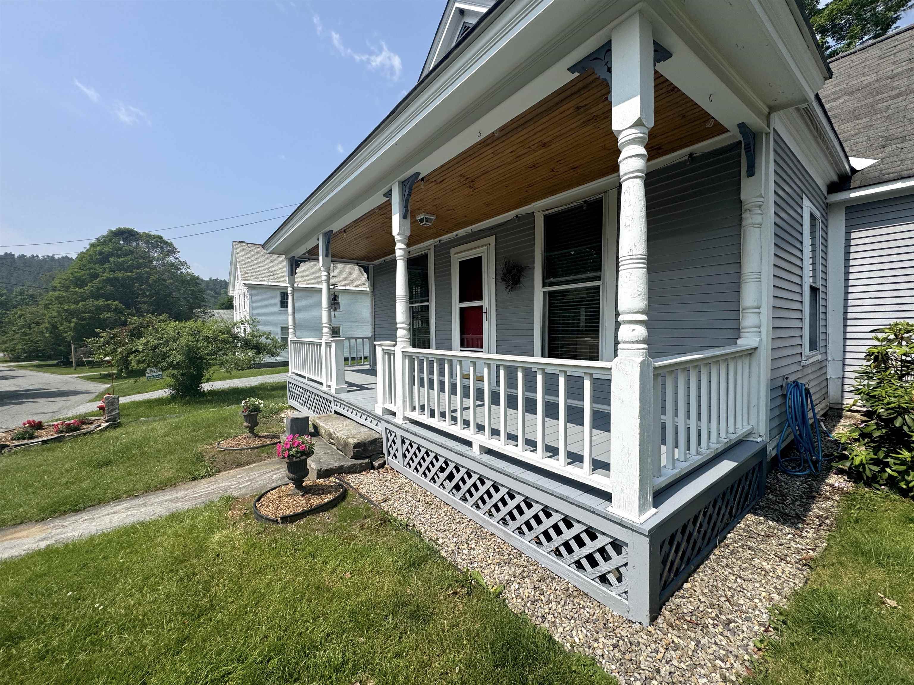
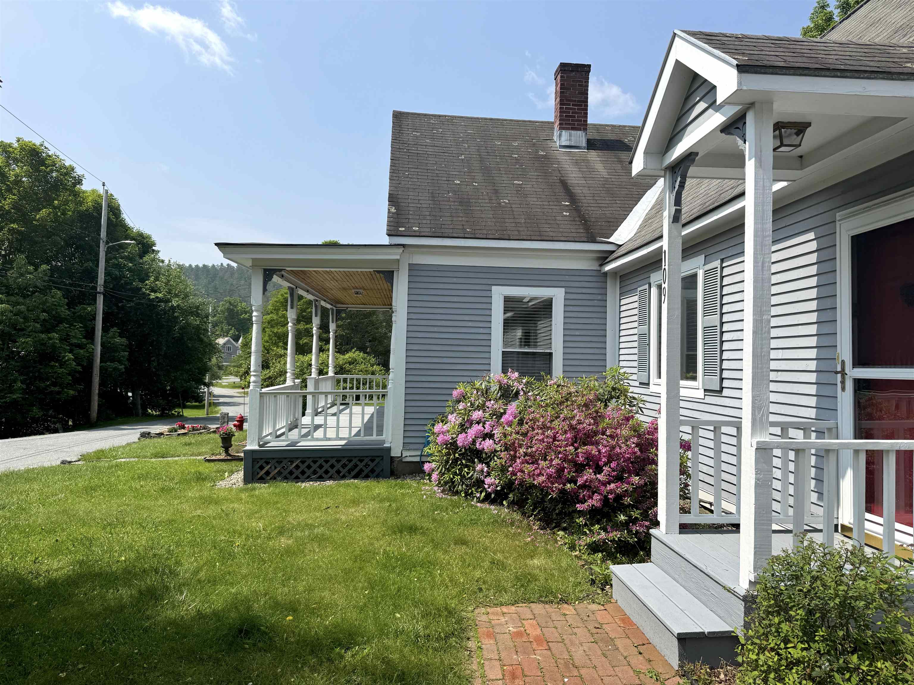
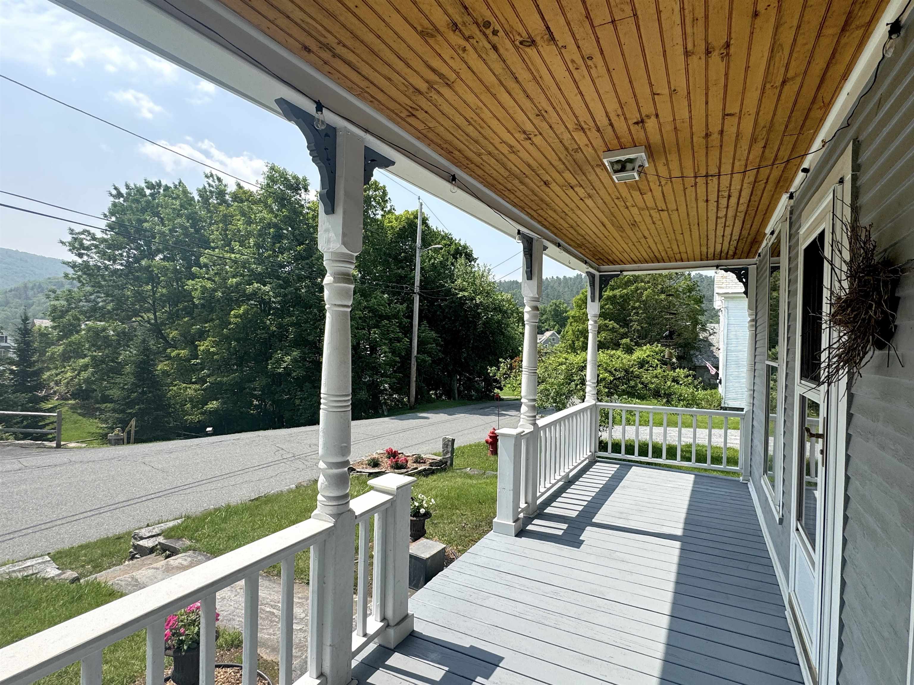
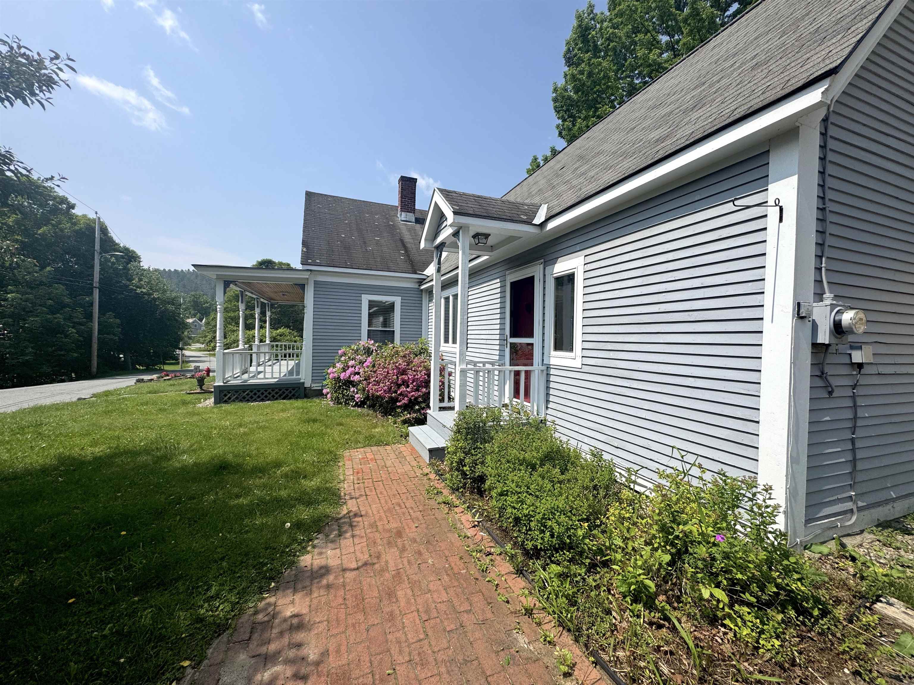
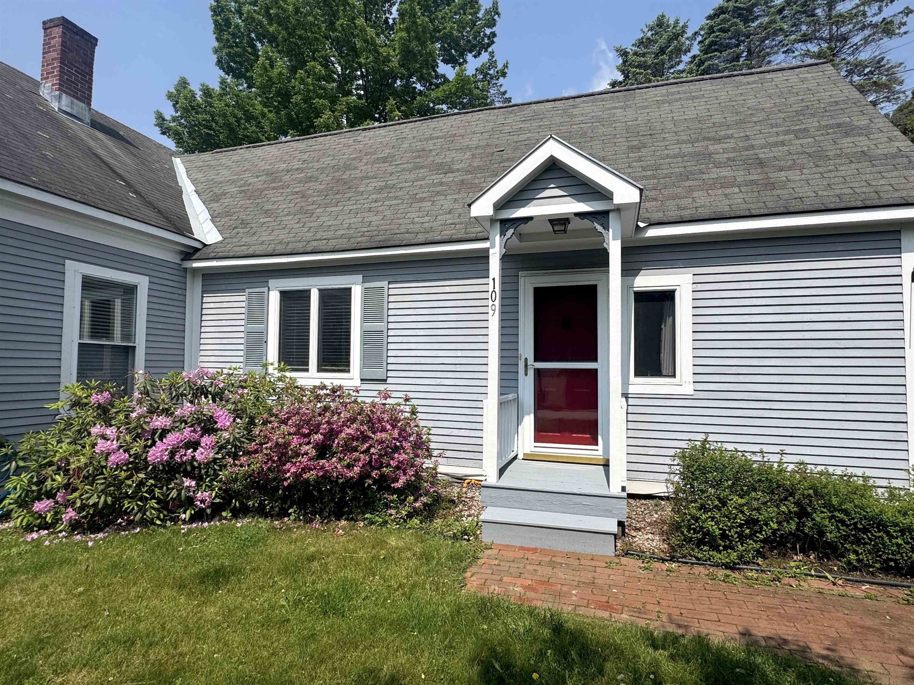
General Property Information
- Property Status:
- Active Under Contract
- Price:
- $337, 500
- Assessed:
- $0
- Assessed Year:
- County:
- VT-Windsor
- Acres:
- 0.30
- Property Type:
- Single Family
- Year Built:
- 1880
- Agency/Brokerage:
- Dana Haley
Diamond Realty - Bedrooms:
- 3
- Total Baths:
- 2
- Sq. Ft. (Total):
- 1798
- Tax Year:
- 2026
- Taxes:
- $4, 118
- Association Fees:
Upgraded, updated, and ready for you! Discover the perfect blend of small-town charm and four-season adventure in the heart of Cavendish. Perched on a sunny corner lot with views of Hawks Mountain, this classic Vermont home offers easy access to everything from skiing at Okemo to hiking, biking, and swimming nearby. Step inside through the thoughtfully planned mudroom and enter a warm, updated eat-in kitchen—complete with tongue-and-groove pine ceilings, and modern recessed lighting. The wide-pine floors in the formal dining room add vintage charm and flow beautifully into the inviting, sunlit living room. Two bedrooms and a full bath on the main level make for comfortable one-level living. Upstairs, a spacious open loft with its own bathroom offers a world of possibilities—use it as a unique primary bedroom, a private guest suite, a cozy reading nook or even a fun bonus game space for entertaining. Recent upgrades—like a brand-new oil tank, fresh flooring, and a sturdy retaining wall—mean less worry and more enjoyment for years to come. And when it’s time to relax, the covered front porch is the perfect spot for your morning coffee or a front-rJust minutes from Ludlow, Outer Limits Brewing, Singleton’s General Store, and Murdoch’s on the Green, this home offers the best of both worlds: peaceful village living and proximity to dining, shopping, and outdoor fun. Whether you're looking for a full-time home, vacation escape, or smart short-term rental opportunity, this versatile
Interior Features
- # Of Stories:
- 2
- Sq. Ft. (Total):
- 1798
- Sq. Ft. (Above Ground):
- 1798
- Sq. Ft. (Below Ground):
- 0
- Sq. Ft. Unfinished:
- 400
- Rooms:
- 7
- Bedrooms:
- 3
- Baths:
- 2
- Interior Desc:
- Blinds, Ceiling Fan, Dining Area, Kitchen/Dining, Natural Light, Natural Woodwork, 1st Floor Laundry
- Appliances Included:
- Flooring:
- Heating Cooling Fuel:
- Water Heater:
- Basement Desc:
- Interior Stairs, Unfinished, Interior Access
Exterior Features
- Style of Residence:
- Historic Vintage
- House Color:
- Time Share:
- No
- Resort:
- Exterior Desc:
- Exterior Details:
- Covered Porch, Window Screens, Double Pane Window(s), Storm Window(s)
- Amenities/Services:
- Land Desc.:
- Corner, Mountain View, Near Country Club, Near Golf Course, Near Shopping, Near Skiing, Near Snowmobile Trails
- Suitable Land Usage:
- Roof Desc.:
- Shingle
- Driveway Desc.:
- Paved
- Foundation Desc.:
- Fieldstone
- Sewer Desc.:
- Public
- Garage/Parking:
- Yes
- Garage Spaces:
- 1
- Road Frontage:
- 500
Other Information
- List Date:
- 2025-06-19
- Last Updated:


