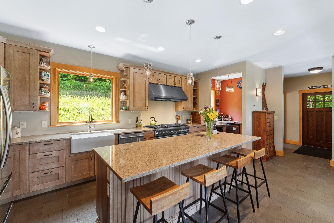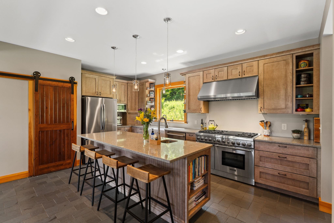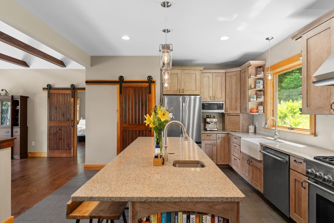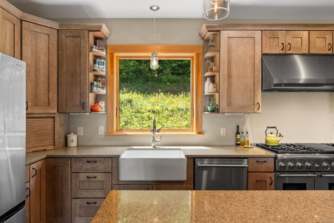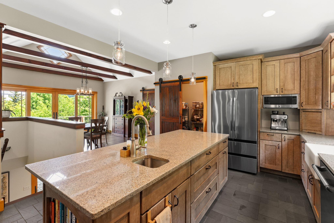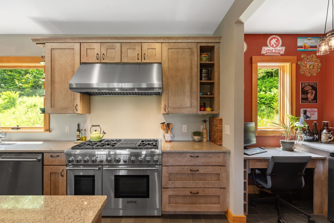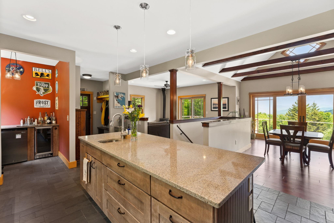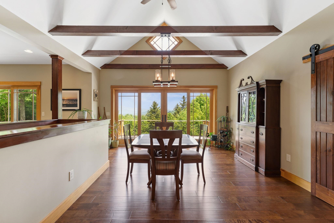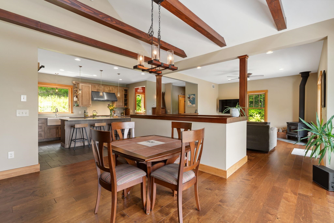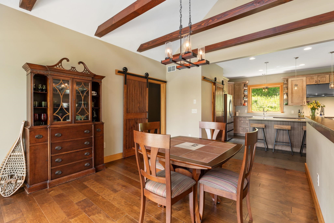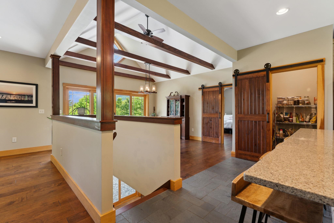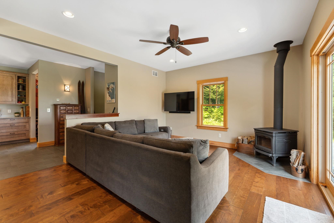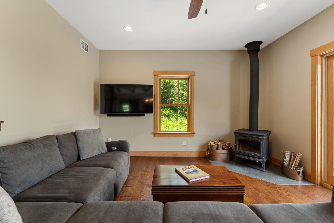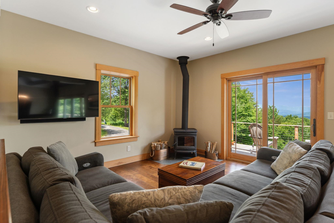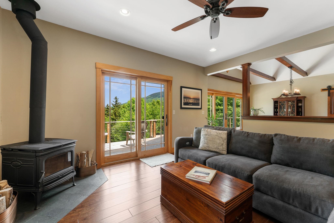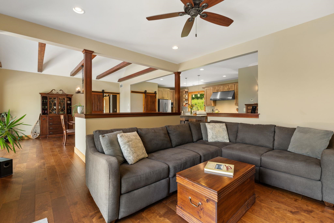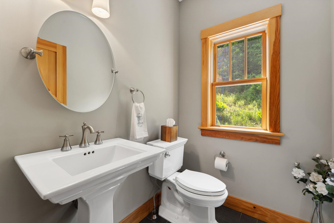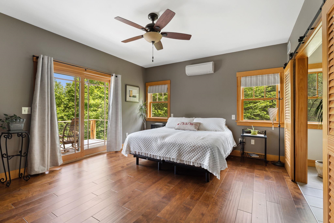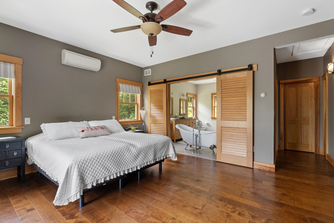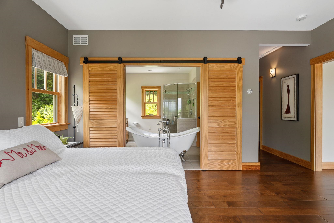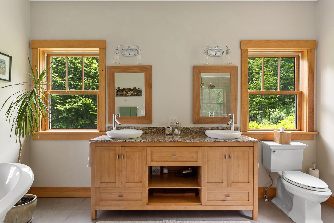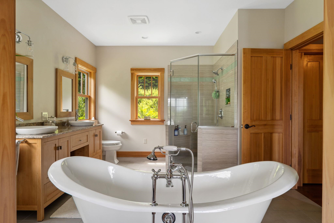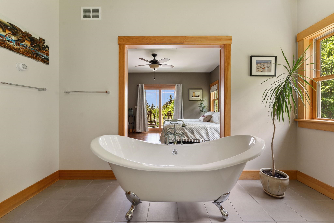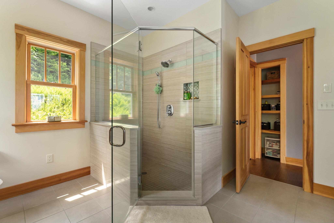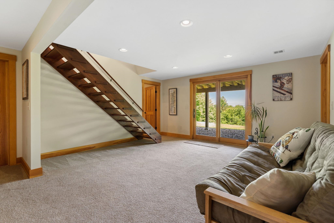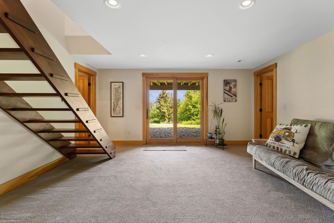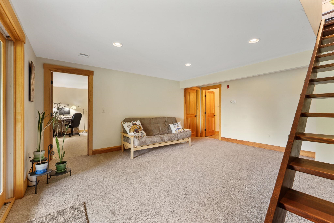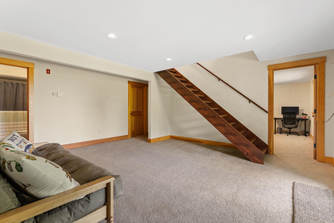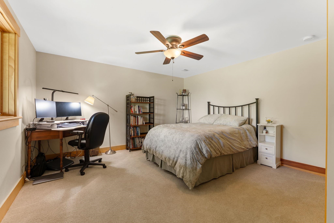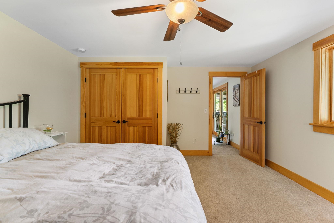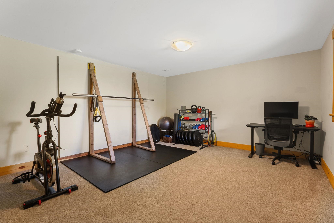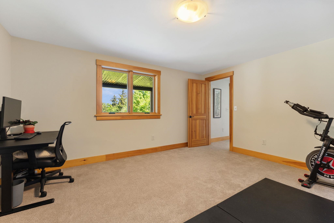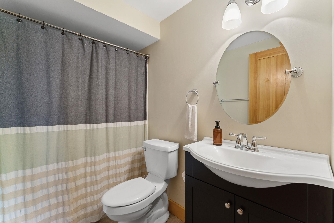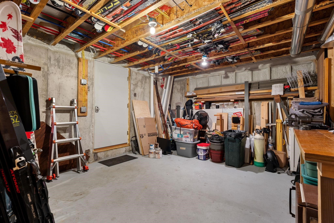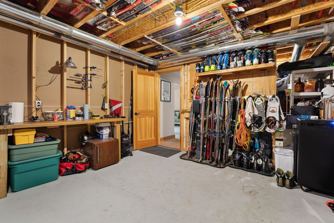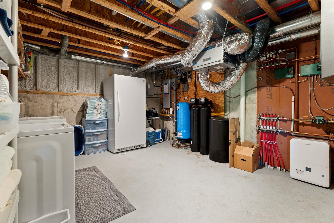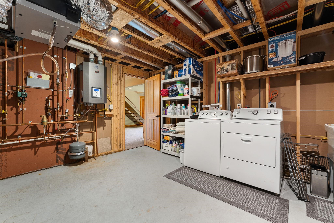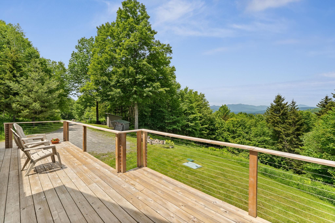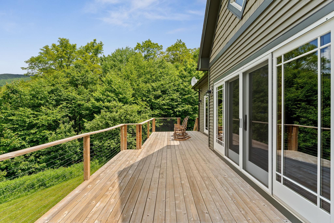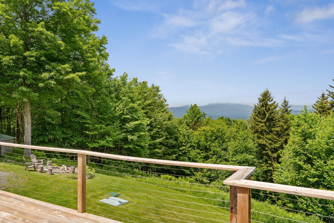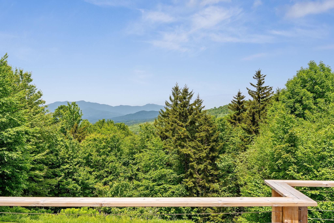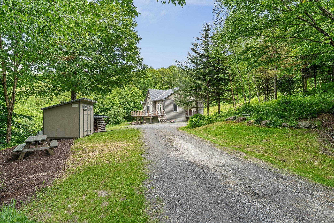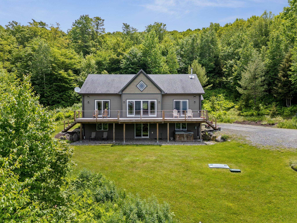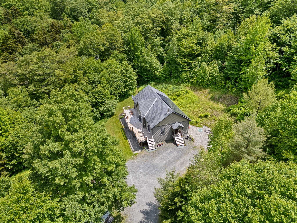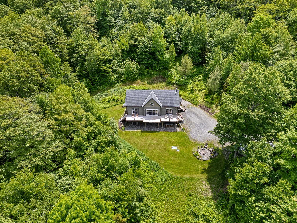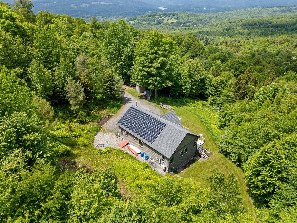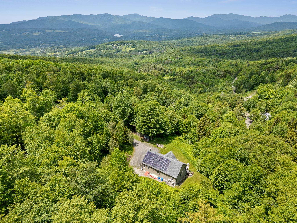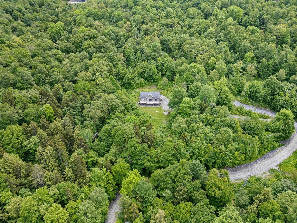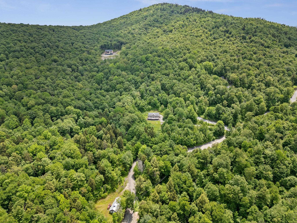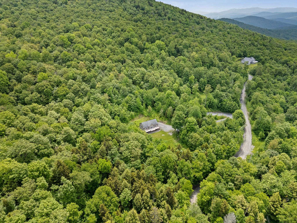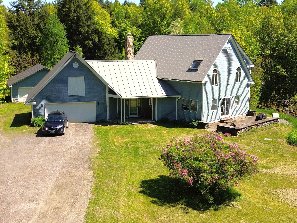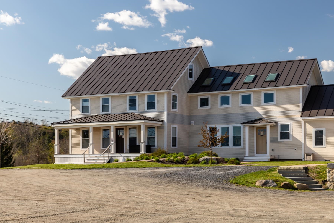1 of 56
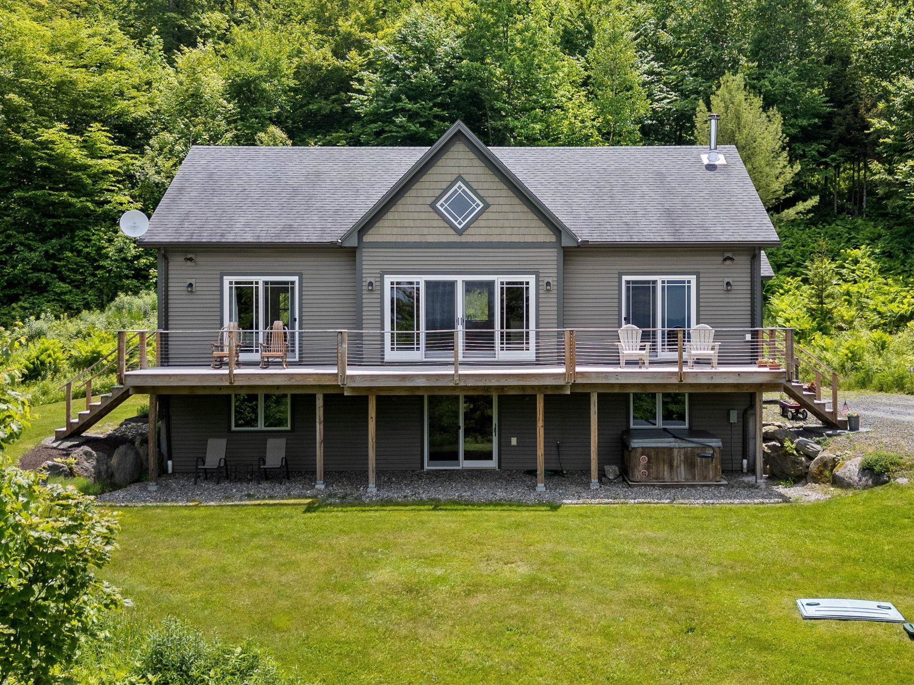
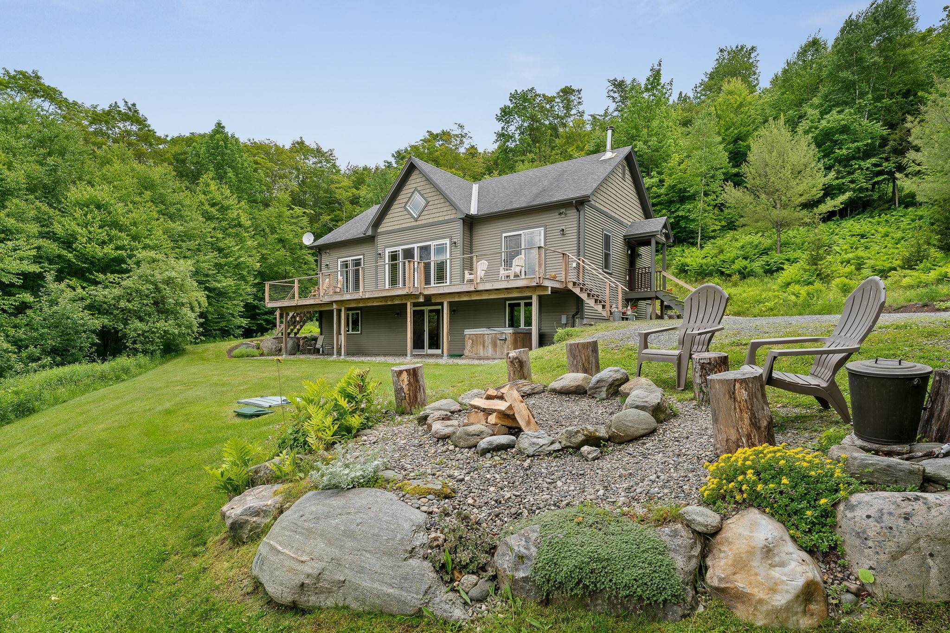
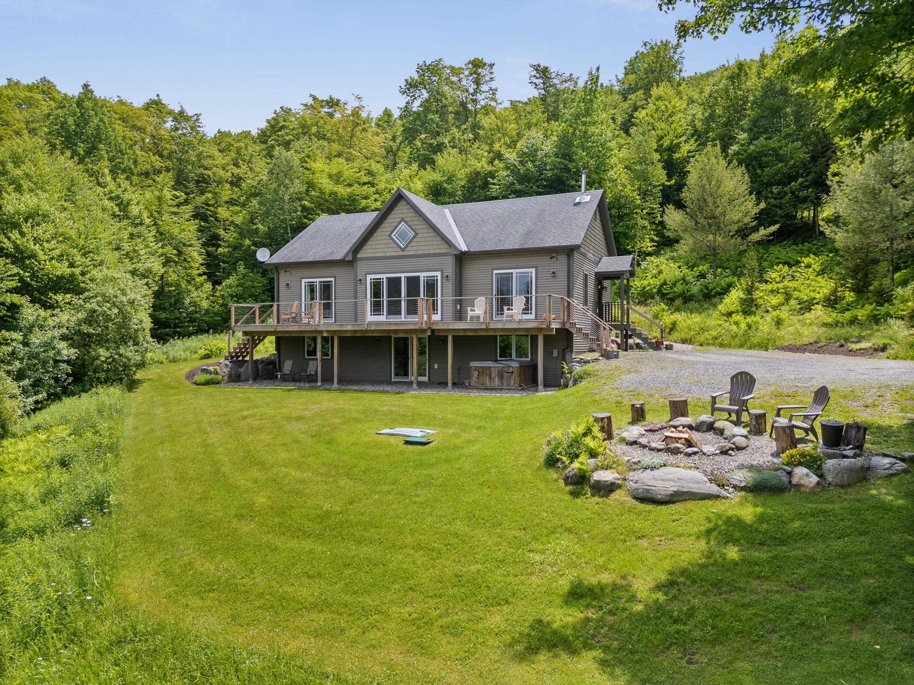
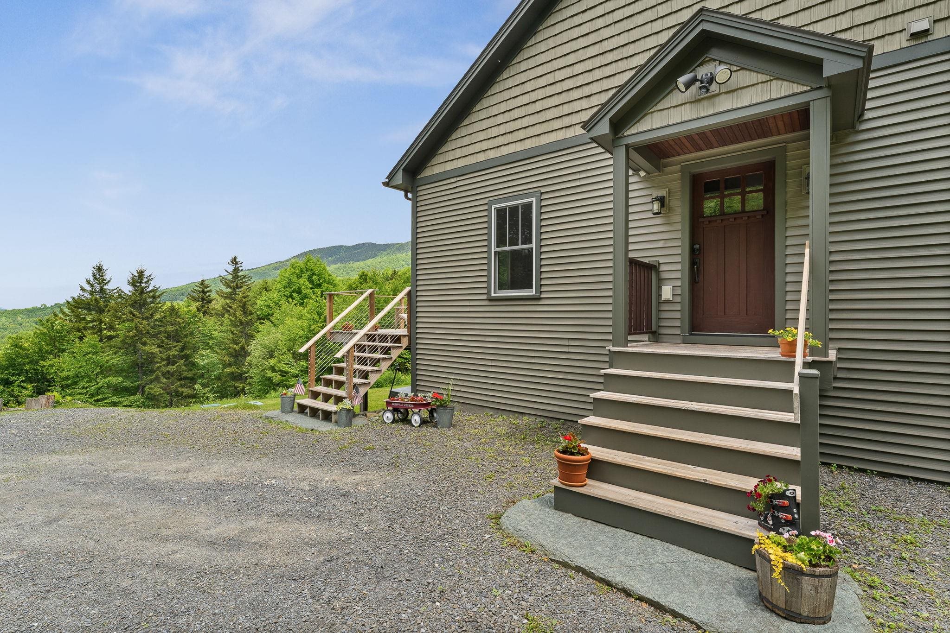
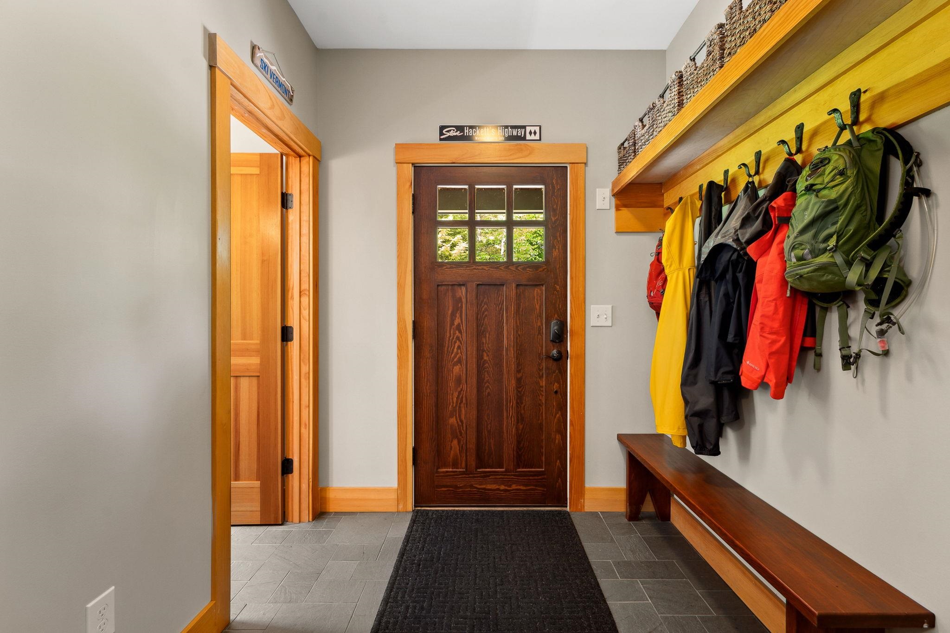
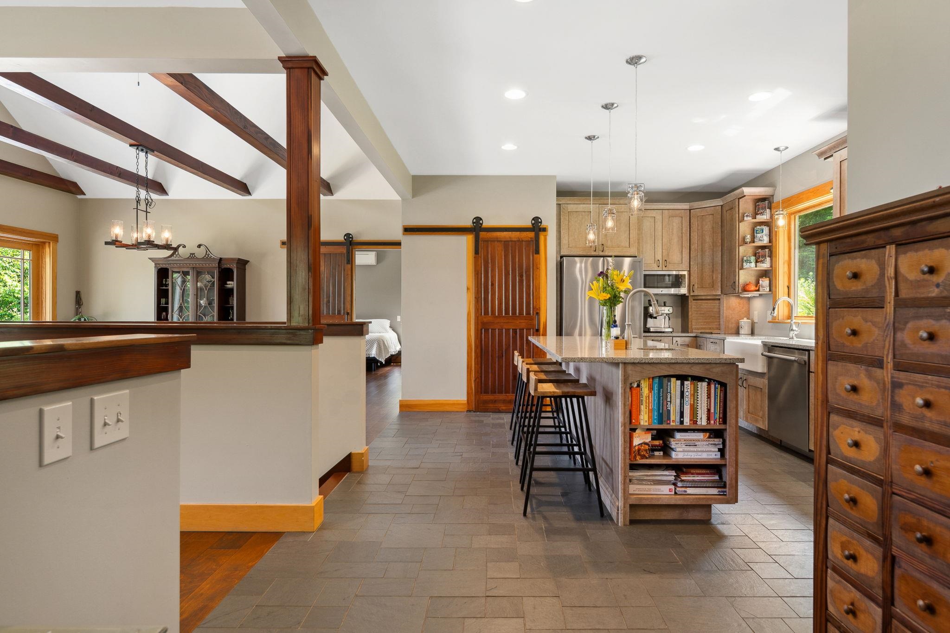
General Property Information
- Property Status:
- Active
- Price:
- $875, 000
- Assessed:
- $0
- Assessed Year:
- County:
- VT-Washington
- Acres:
- 9.24
- Property Type:
- Single Family
- Year Built:
- 2015
- Agency/Brokerage:
- Lucas deSousa
Vermont Real Estate Company - Bedrooms:
- 3
- Total Baths:
- 3
- Sq. Ft. (Total):
- 2303
- Tax Year:
- 2024
- Taxes:
- $11, 562
- Association Fees:
Nestled in a private, secluded setting with stunning views of Mt. Mansfield and the Stowe ski trails, this beautifully maintained 2015-built home in Waterbury offers the perfect blend of comfort, style, and convenience. The open-concept main living area features a wood stove for cozy evenings, while large windows bring in natural light and frame the mountain views. The chef’s kitchen is equipped with a professional-grade stove, oversized island, walk-in pantry, and an adjoining prep/bar area complete with a wine and beer cooler—ideal for entertaining. The spacious primary suite includes a luxurious bathroom with a soaking tub, walk-in tiled shower, large walk-in closet, and a mini-split for added comfort. Radiant heat runs throughout the home, complemented by an energy-efficient HVAC system and owned solar panels. The walk-out basement offers a workshop and ample storage, while a welcoming mudroom adds everyday convenience. Step outside to the expansive deck, unwind in the hot tub, or gather around the outdoor fire pit. Located just minutes from I-89, skiing, hiking trails, and the Waterbury Reservoir, this property delivers the best of Vermont living with comfort and privacy in mind.
Interior Features
- # Of Stories:
- 2
- Sq. Ft. (Total):
- 2303
- Sq. Ft. (Above Ground):
- 1317
- Sq. Ft. (Below Ground):
- 986
- Sq. Ft. Unfinished:
- 303
- Rooms:
- 15
- Bedrooms:
- 3
- Baths:
- 3
- Interior Desc:
- Attic - Hatch/Skuttle, Ceiling Fan, Dining Area, Hot Tub, Kitchen Island, Kitchen/Dining, Kitchen/Family, Kitchen/Living, Living/Dining, Primary BR w/ BA, Natural Light, Soaking Tub, Storage - Indoor, Walk-in Closet, Walk-in Pantry, Laundry - Basement
- Appliances Included:
- Dishwasher, Dryer, Range Hood, Microwave, Range - Gas, Refrigerator, Washer, Stove - Gas, Water Heater - Off Boiler, Water Heater - On Demand, Exhaust Fan, Vented Exhaust Fan, Water Heater
- Flooring:
- Carpet, Combination, Hardwood, Laminate
- Heating Cooling Fuel:
- Water Heater:
- Basement Desc:
- Bulkhead, Climate Controlled, Concrete, Concrete Floor, Finished, Full, Insulated, Partially Finished, Stairs - Interior, Storage Space, Unfinished, Walkout, Stairs - Basement
Exterior Features
- Style of Residence:
- Cape
- House Color:
- Time Share:
- No
- Resort:
- No
- Exterior Desc:
- Exterior Details:
- Deck, Garden Space, Hot Tub, Natural Shade, Porch, Shed, Storage
- Amenities/Services:
- Land Desc.:
- Conserved Land, Country Setting, Hilly, Mountain View, Sloping, Trail/Near Trail, View, Walking Trails, Wooded, Abuts Conservation, Mountain, Near Country Club, Near Golf Course, Near Paths, Near Skiing, Near Snowmobile Trails, Rural
- Suitable Land Usage:
- Recreation, Residential, Woodland
- Roof Desc.:
- Shingle, Shingle - Architectural
- Driveway Desc.:
- Dirt, Gravel
- Foundation Desc.:
- Concrete, Poured Concrete
- Sewer Desc.:
- 1000 Gallon, Leach Field, On-Site Septic Exists, Private, Pumping Station, Septic Design Available, Septic
- Garage/Parking:
- No
- Garage Spaces:
- 0
- Road Frontage:
- 0
Other Information
- List Date:
- 2025-06-19
- Last Updated:


