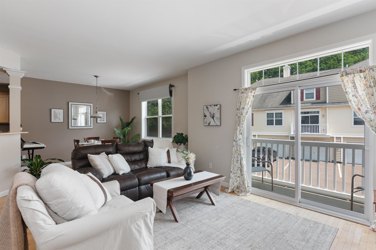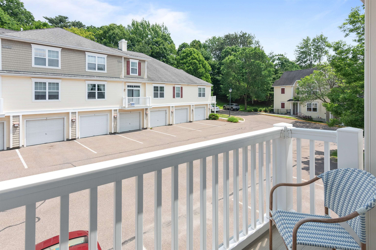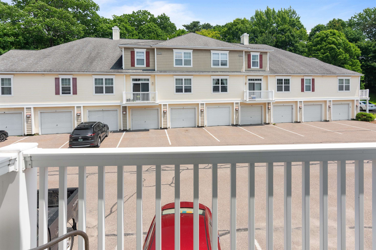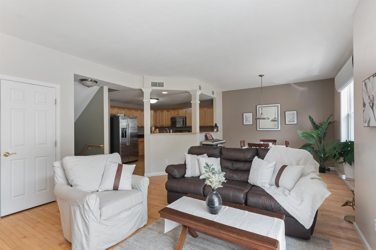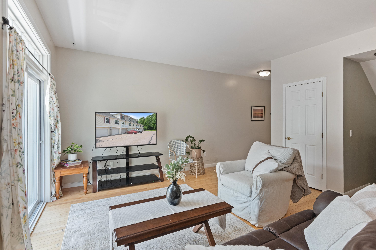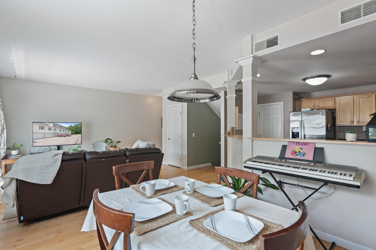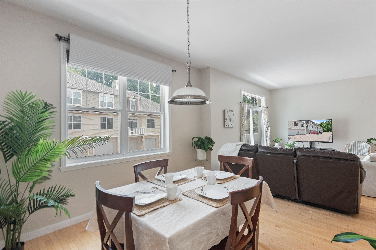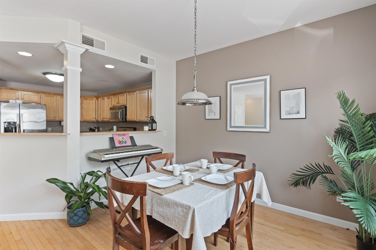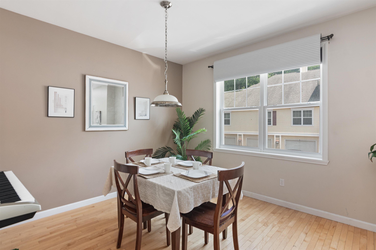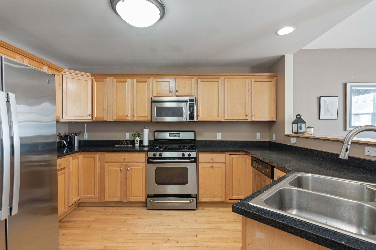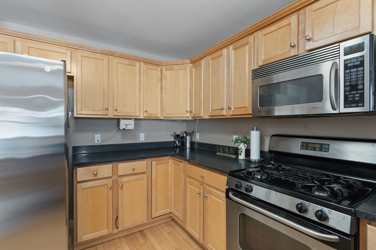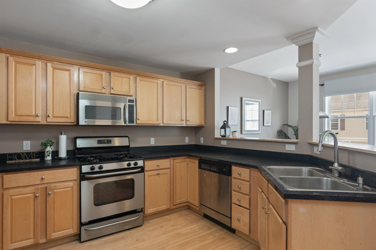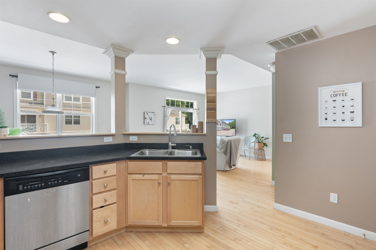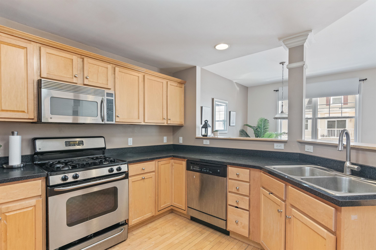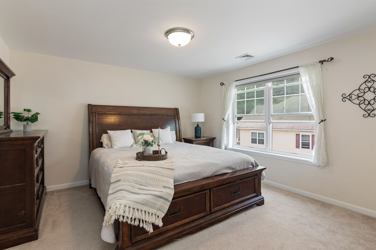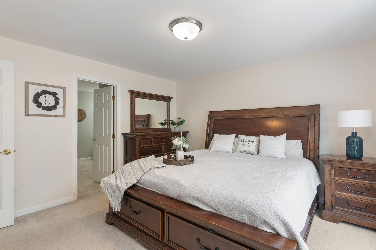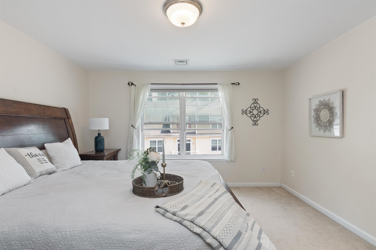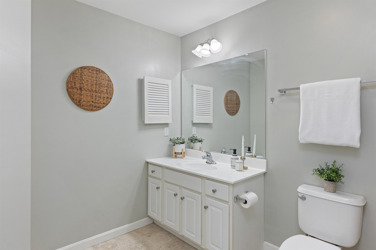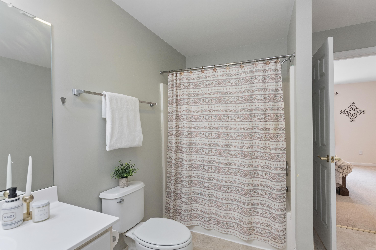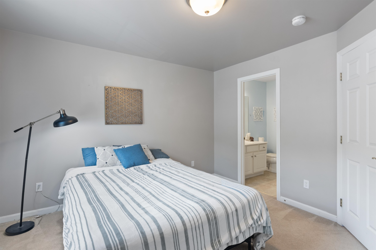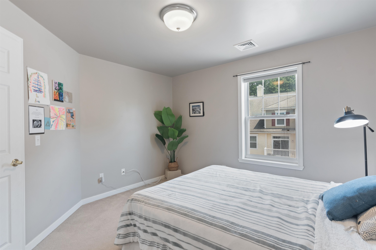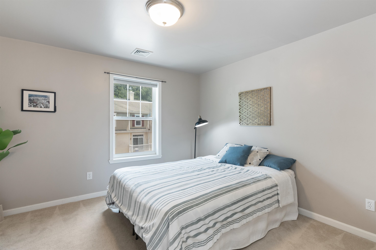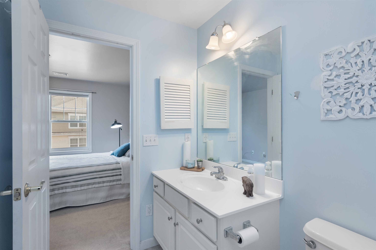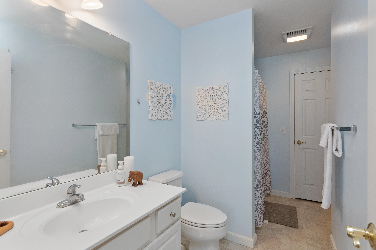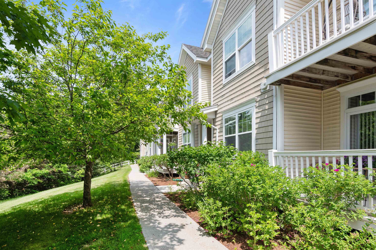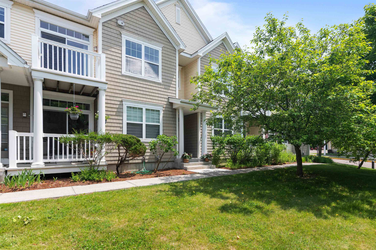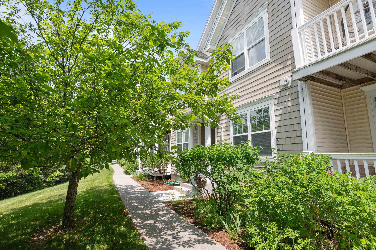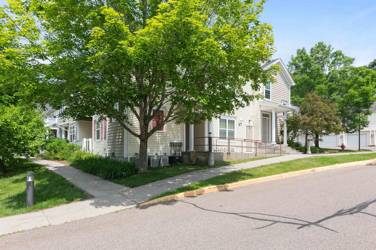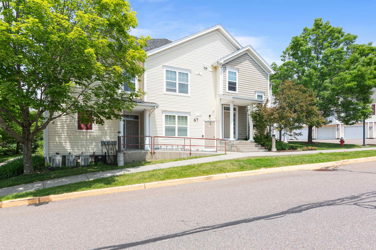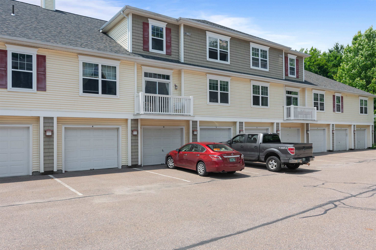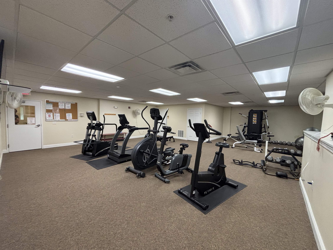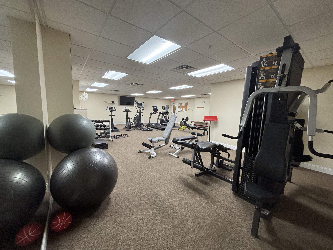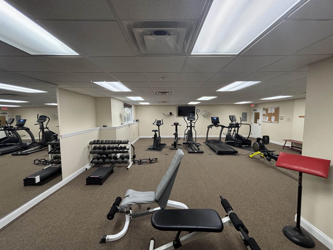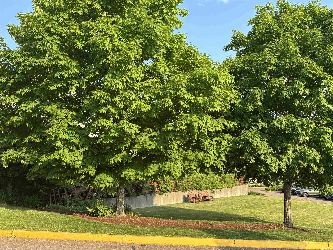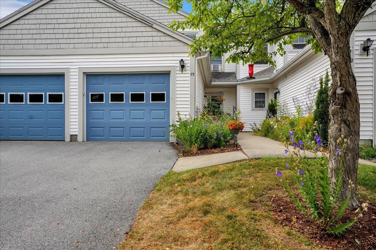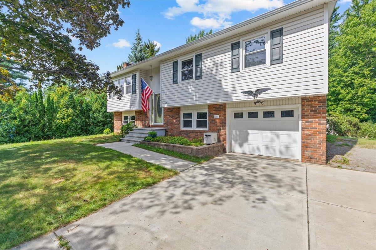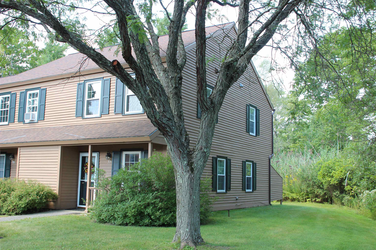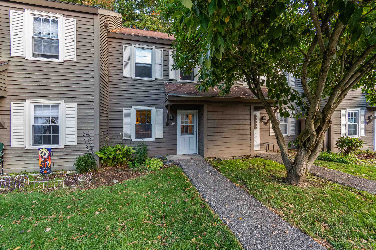1 of 40
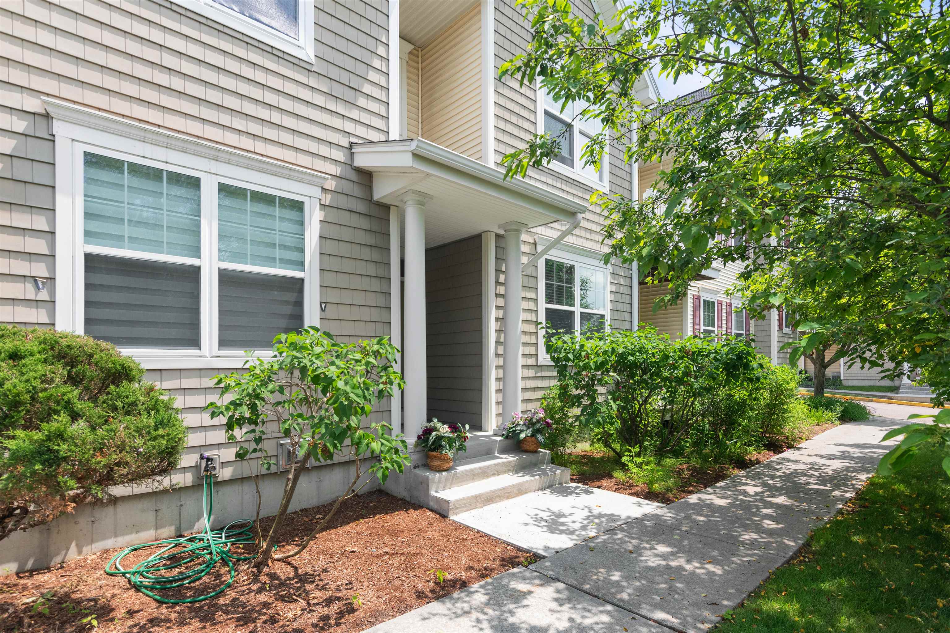
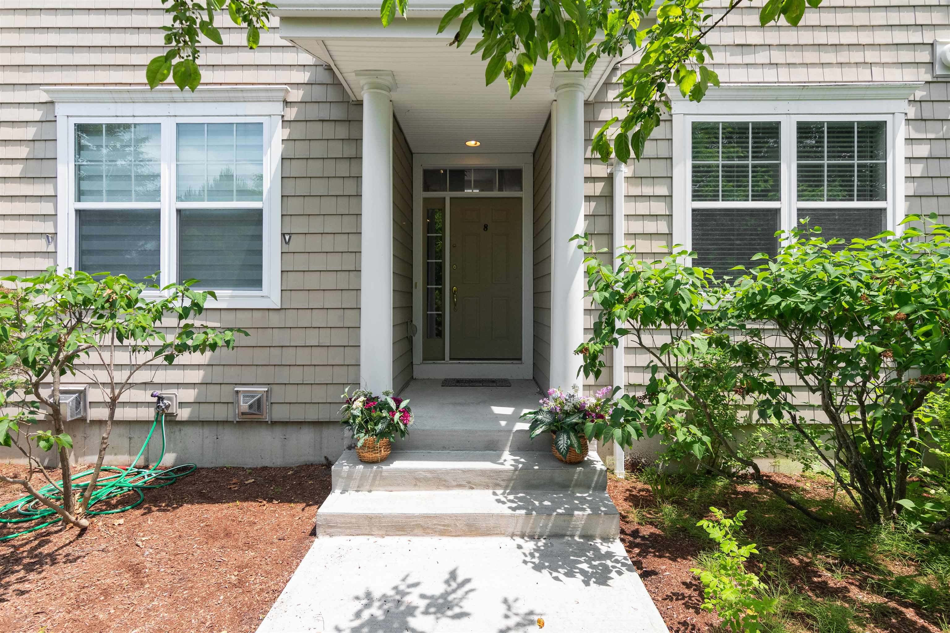
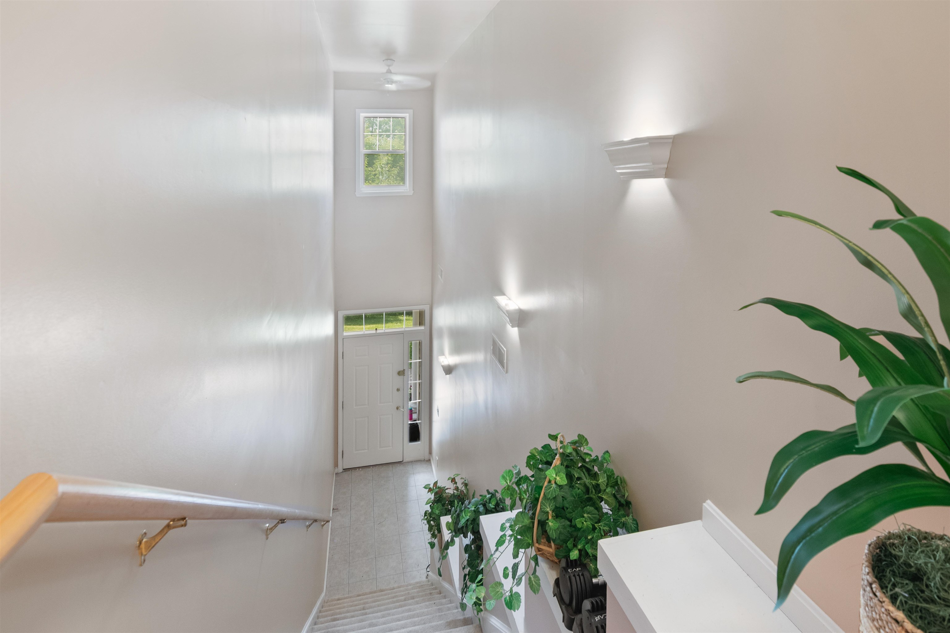
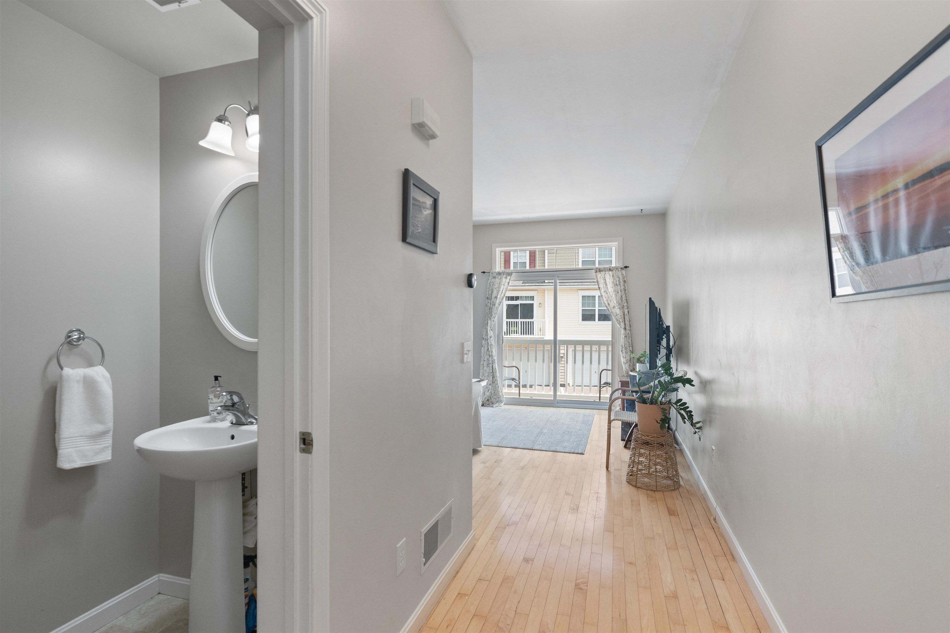
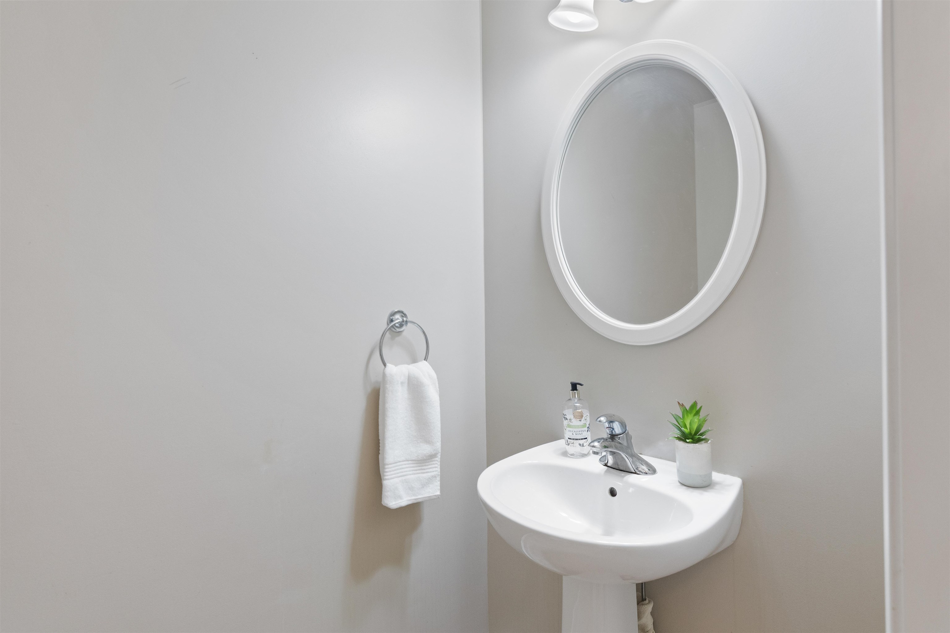
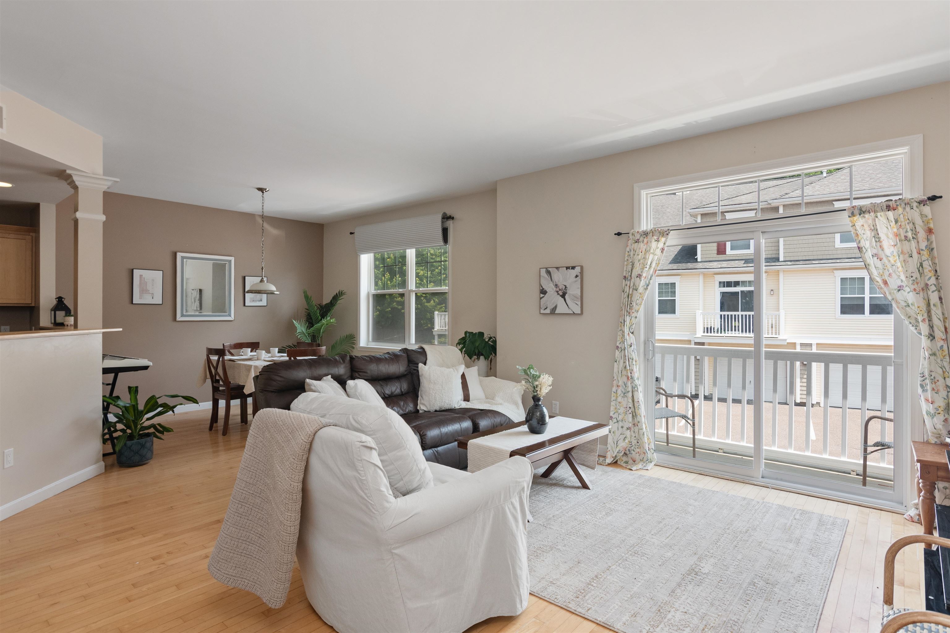
General Property Information
- Property Status:
- Active
- Price:
- $355, 000
- Unit Number
- 8
- Assessed:
- $0
- Assessed Year:
- County:
- VT-Chittenden
- Acres:
- 0.00
- Property Type:
- Condo
- Year Built:
- 2002
- Agency/Brokerage:
- Julie Danaher
Ridgeline Real Estate - Bedrooms:
- 2
- Total Baths:
- 3
- Sq. Ft. (Total):
- 1588
- Tax Year:
- 2024
- Taxes:
- $6, 177
- Association Fees:
Bright, Stylish & Steps from Everything in Essex Junction! Welcome to Highland Village, where comfort, convenience, and community come together in the heart of Essex Junction. This multi-level condo is just steps from local shops, restaurants, and cafes—and right next door to the Essex Fairgrounds and Expo Center. You’ll love summer evenings on your private balcony with a serenade of live music from the great artists who come to perform just down the street. Inside, a grand entryway leads up to an open and airy main floor with high ceilings, hardwood floors, and a kitchen framed by classic columns. Maple cabinetry, efficient layout, and seamless flow to the dining and living areas make it perfect for everyday living or entertaining. Step out onto the balcony for fresh air and front-row ambiance. Upstairs, both bedrooms feature private en suite baths—ideal for guests or a roommate setup. Central air keeps things cool in the summer, and the on-site gym adds convenience to your wellness routine. With underground parking, a personal storage space, and a reasonable HOA fee that covers essential amenities lke trash, snow removal, water, landscaping, outdoor maintenance and perks like the Gym! This condo offers low-maintenance living without compromise. Whether you're a first-time buyer or looking to simplify, this Highland Village gem delivers lifestyle and location in one perfect package.
Interior Features
- # Of Stories:
- 3
- Sq. Ft. (Total):
- 1588
- Sq. Ft. (Above Ground):
- 1588
- Sq. Ft. (Below Ground):
- 0
- Sq. Ft. Unfinished:
- 0
- Rooms:
- 5
- Bedrooms:
- 2
- Baths:
- 3
- Interior Desc:
- Blinds, Ceiling Fan, Dining Area, Living/Dining, Primary BR w/ BA, Natural Light, Walk-in Closet, Laundry - 2nd Floor
- Appliances Included:
- Dishwasher, Disposal, Dryer, Microwave, Refrigerator, Washer, Stove - Gas, Water Heater - Gas, Water Heater - Owned
- Flooring:
- Carpet, Hardwood, Tile
- Heating Cooling Fuel:
- Water Heater:
- Basement Desc:
- None
Exterior Features
- Style of Residence:
- Townhouse
- House Color:
- Time Share:
- No
- Resort:
- No
- Exterior Desc:
- Exterior Details:
- Balcony, Natural Shade, Porch - Covered, Window Screens, Windows - Double Pane
- Amenities/Services:
- Land Desc.:
- Condo Development, Sidewalks, In Town, Near Shopping, Near Public Transportatn, Near School(s)
- Suitable Land Usage:
- Roof Desc.:
- Shingle
- Driveway Desc.:
- Paved
- Foundation Desc.:
- Concrete, Poured Concrete
- Sewer Desc.:
- Public
- Garage/Parking:
- Yes
- Garage Spaces:
- 1
- Road Frontage:
- 0
Other Information
- List Date:
- 2025-06-19
- Last Updated:


