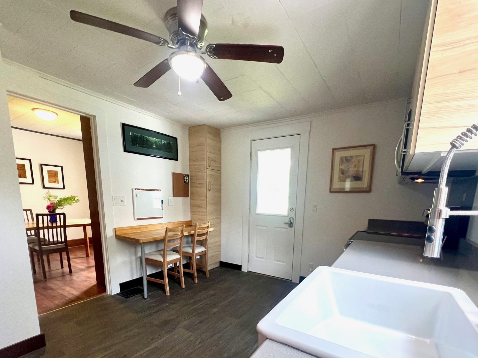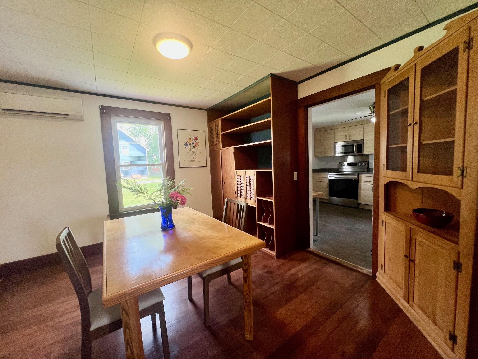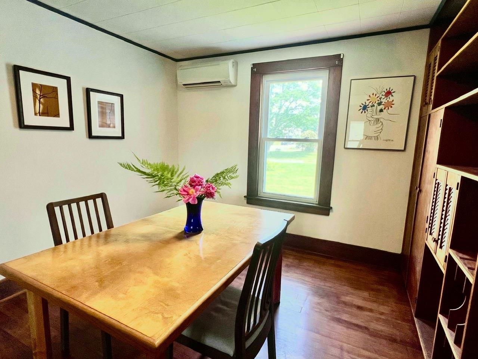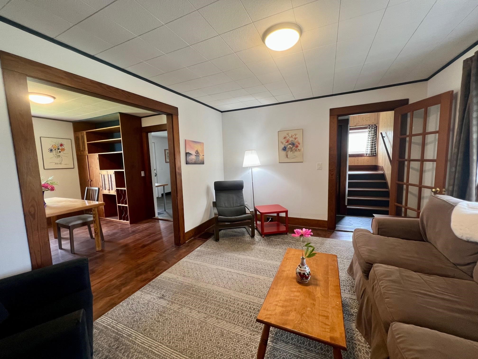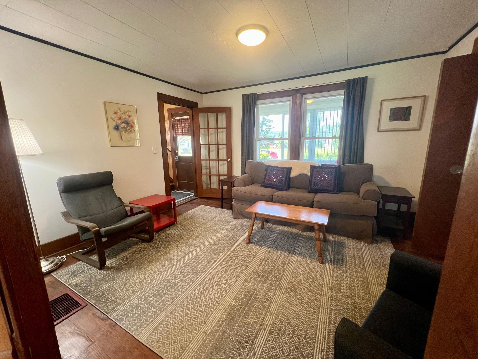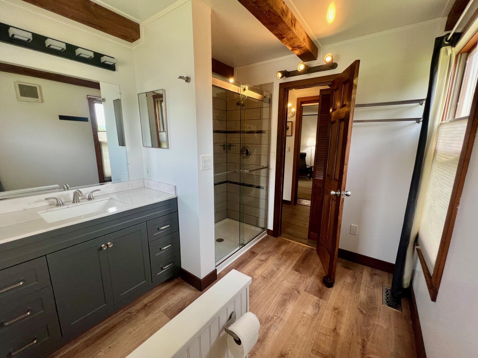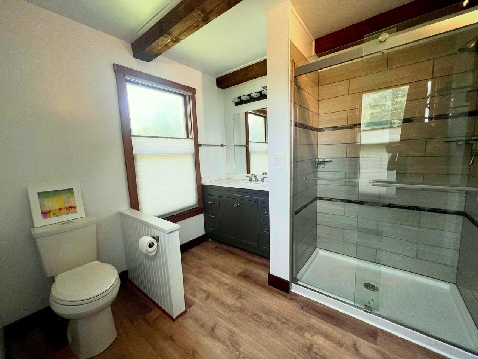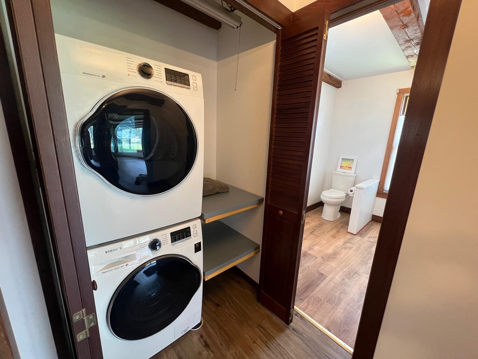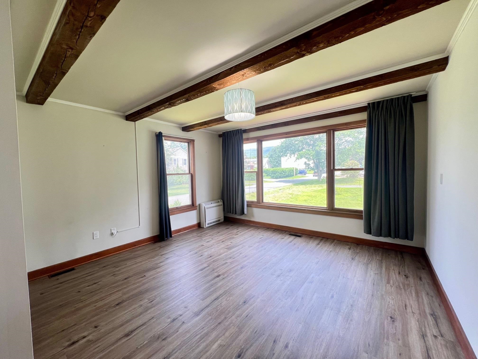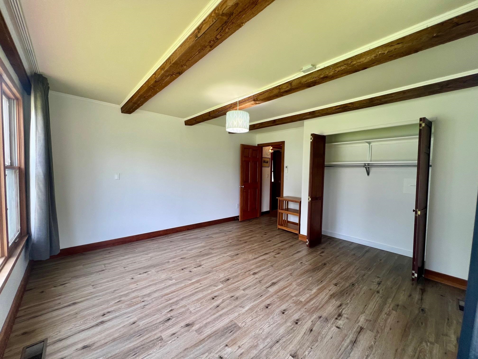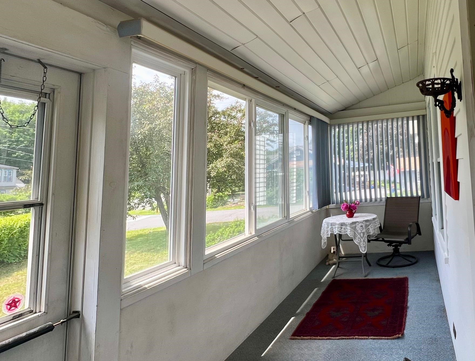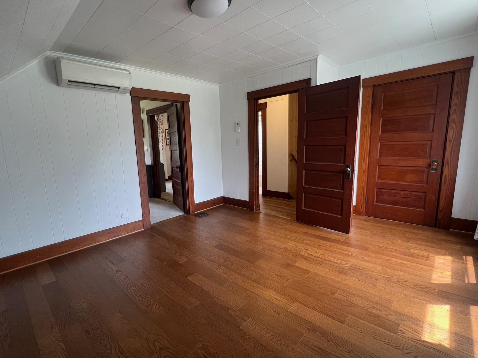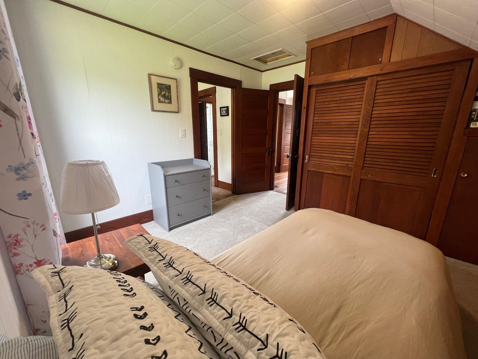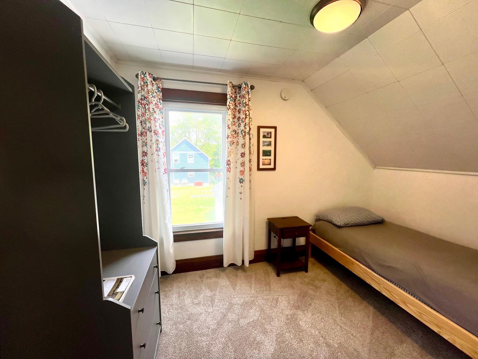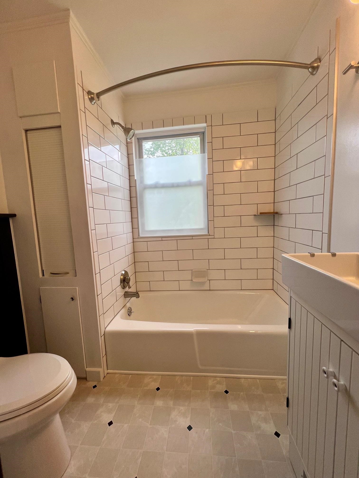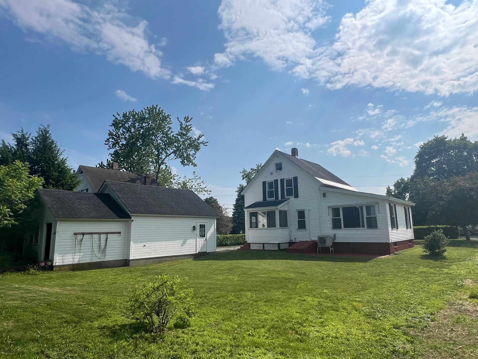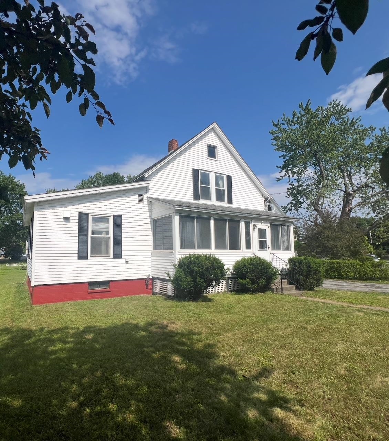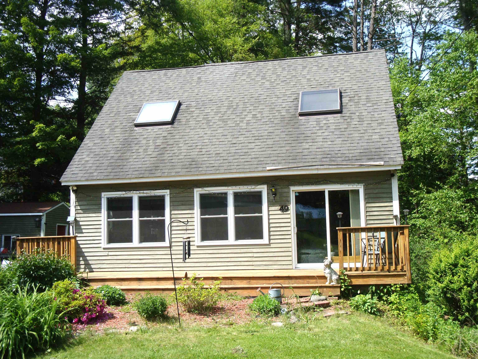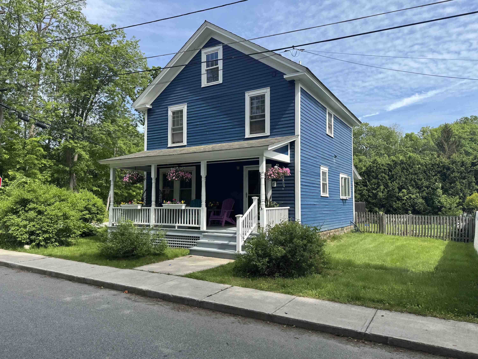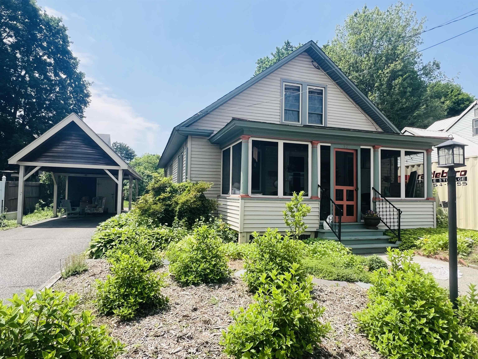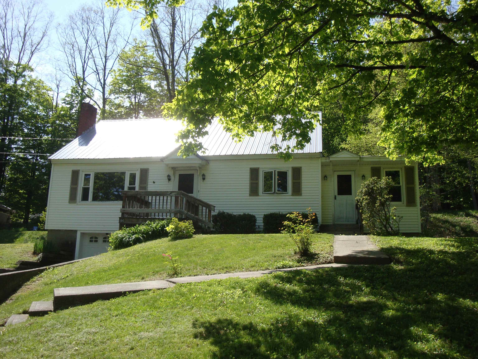1 of 23
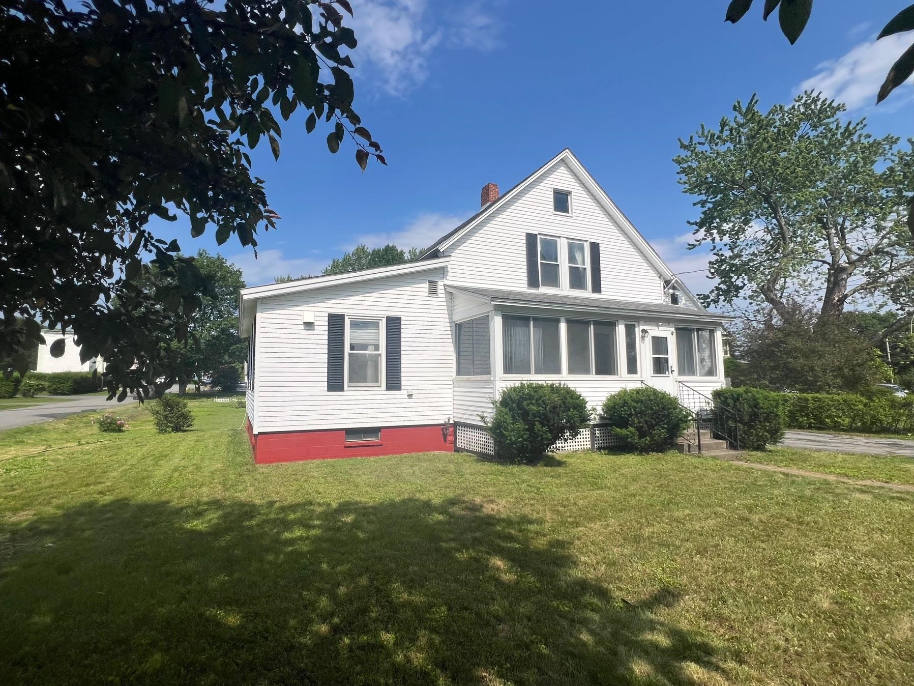
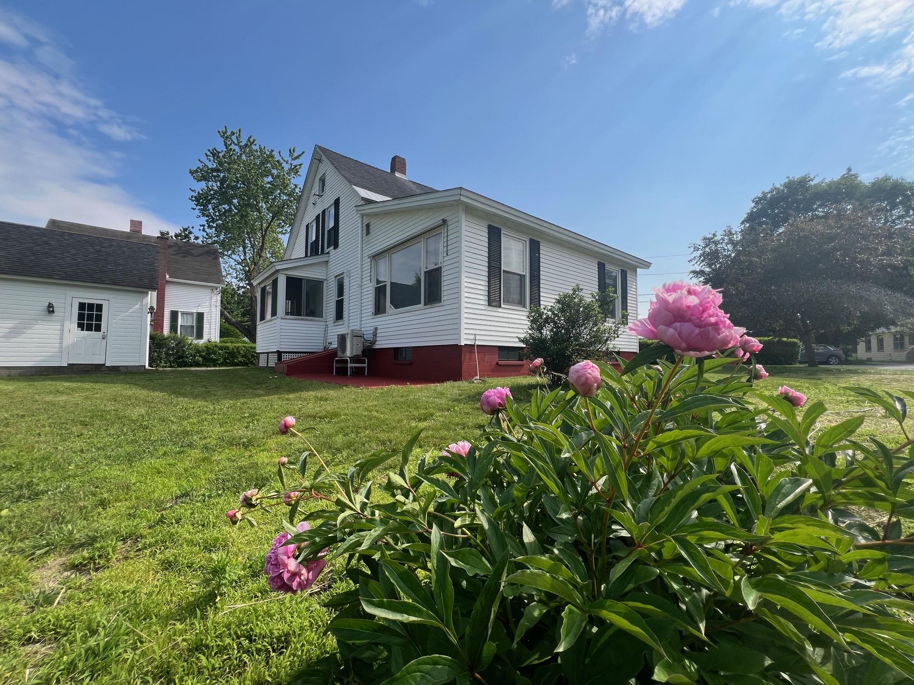
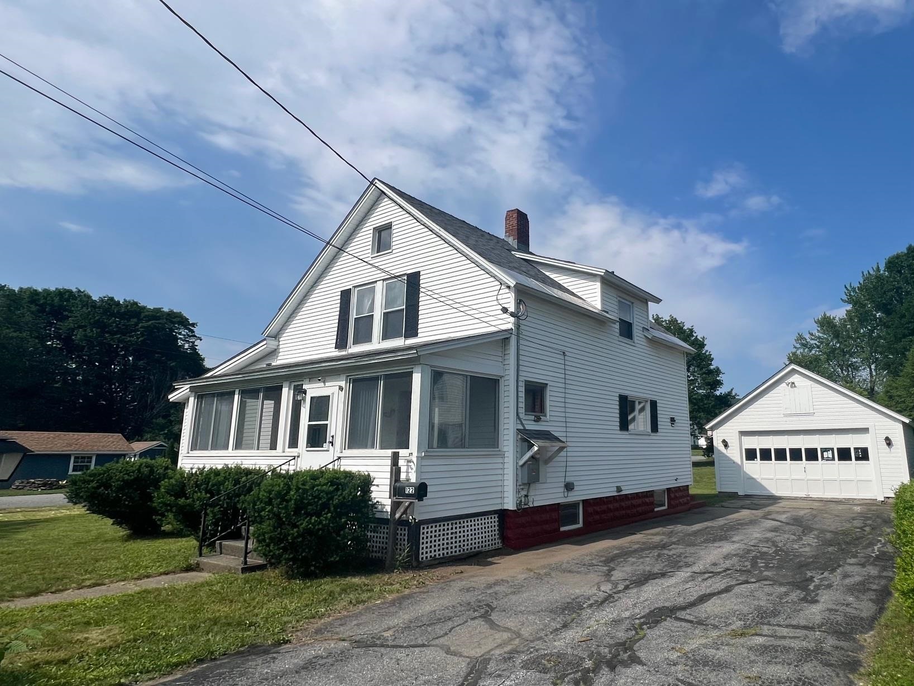
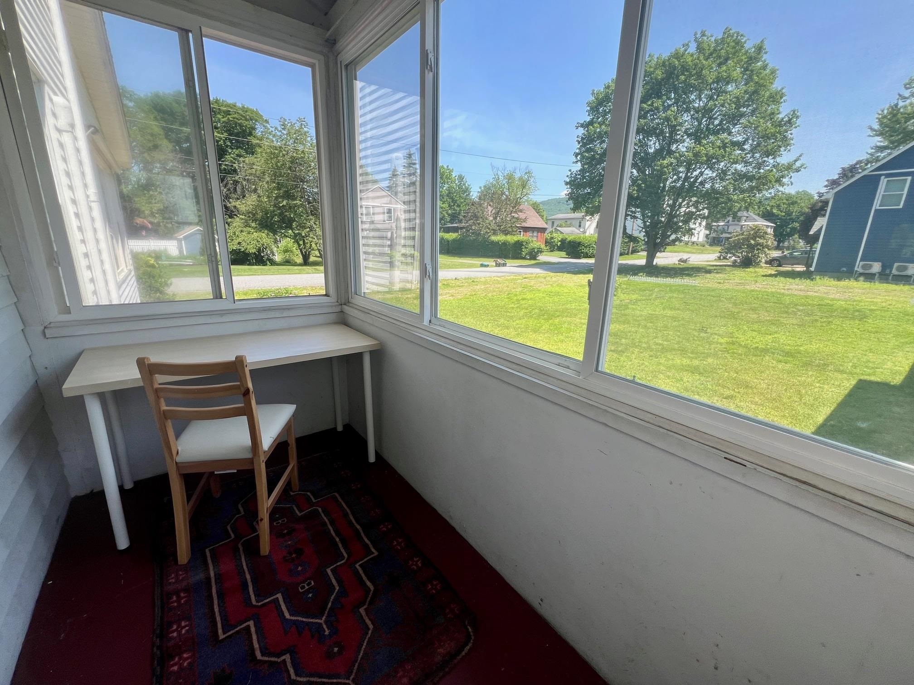
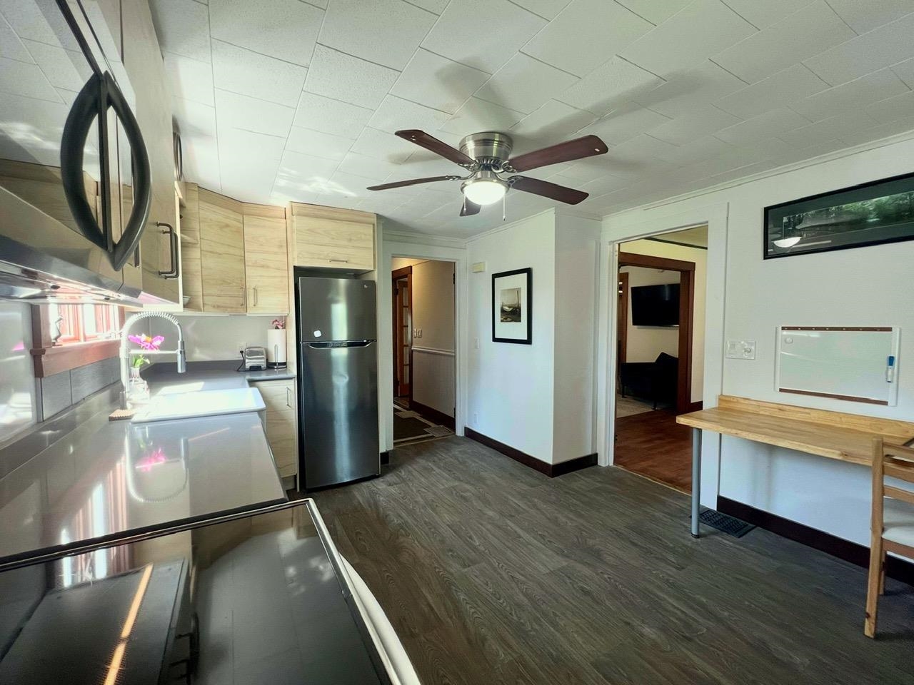
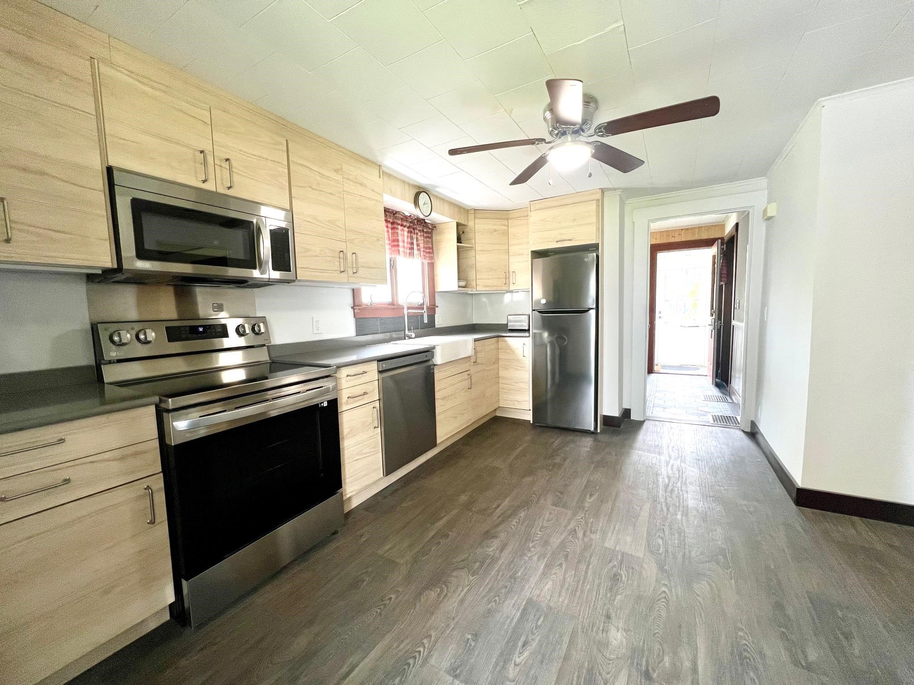
General Property Information
- Property Status:
- Active Under Contract
- Price:
- $345, 000
- Assessed:
- $0
- Assessed Year:
- County:
- VT-Windham
- Acres:
- 0.19
- Property Type:
- Single Family
- Year Built:
- 1929
- Agency/Brokerage:
- Stephanie Peduzzi-Baker
Brattleboro Area Realty - Bedrooms:
- 4
- Total Baths:
- 2
- Sq. Ft. (Total):
- 1550
- Tax Year:
- Taxes:
- $0
- Association Fees:
122 Marlboro Avenue is in a highly sought out, in-town neighborhood known for its peace and quiet, friendly neighbors, and super-convenient location. This solid, 3-4 bedroom, 2 bath home sits attractively on a sunny and level lot and comes with an oversized garage and attached workshop (and potential to add additional living space). This home provides a completely renovated and modernized kitchen and bathrooms (quite tasteful and lovely), newly installed mini-splits and sparkling new appliances- including a new washer and dryer, now on the 1st floor. Walls have been painted throughout, there's new and refinished flooring, updated electric, an insulated basement and so much more. As an added bonus, you will enjoy a sweet little enclosed porch/mudroom and a larger screened porch on the front providing an extra three season living space for relaxing. Don't hesitate, come see this very sweet place that is in great condition. Showings start at an open house on Saturday 6/21/25 at 10AM-12PM.
Interior Features
- # Of Stories:
- 2
- Sq. Ft. (Total):
- 1550
- Sq. Ft. (Above Ground):
- 1550
- Sq. Ft. (Below Ground):
- 0
- Sq. Ft. Unfinished:
- 950
- Rooms:
- 7
- Bedrooms:
- 4
- Baths:
- 2
- Interior Desc:
- Dining Area, Laundry - 1st Floor
- Appliances Included:
- Dryer, Microwave, Refrigerator, Washer, Stove - Electric
- Flooring:
- Laminate, Vinyl, Wood
- Heating Cooling Fuel:
- Water Heater:
- Basement Desc:
- Bulkhead, Concrete, Concrete Floor, Full, Insulated, Stairs - Exterior, Stairs - Interior, Storage Space, Unfinished
Exterior Features
- Style of Residence:
- Cape
- House Color:
- white
- Time Share:
- No
- Resort:
- Exterior Desc:
- Exterior Details:
- Garden Space, Porch - Enclosed
- Amenities/Services:
- Land Desc.:
- Level, In Town, Near Shopping, Neighborhood
- Suitable Land Usage:
- Roof Desc.:
- Shingle - Asphalt
- Driveway Desc.:
- Paved
- Foundation Desc.:
- Block, Concrete
- Sewer Desc.:
- Public
- Garage/Parking:
- Yes
- Garage Spaces:
- 1
- Road Frontage:
- 249
Other Information
- List Date:
- 2025-06-19
- Last Updated:


