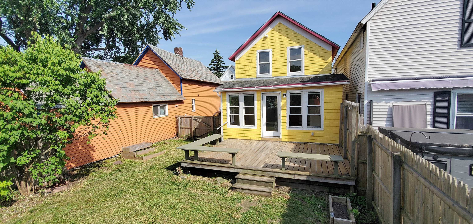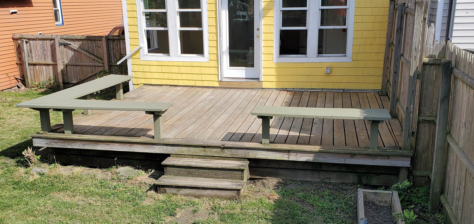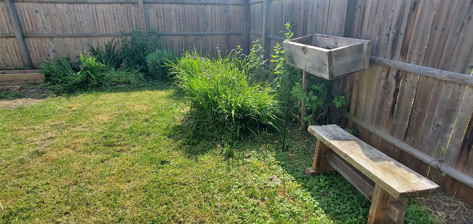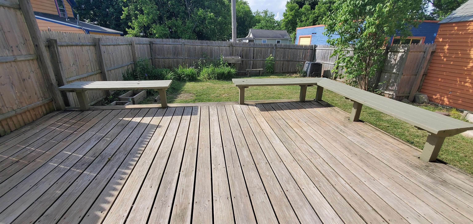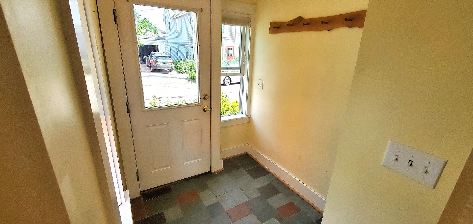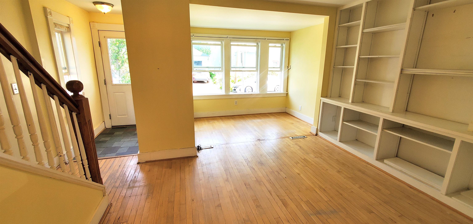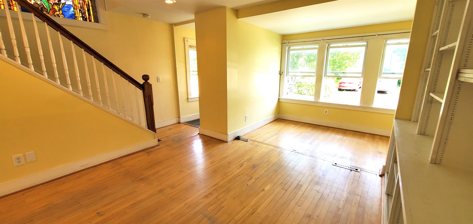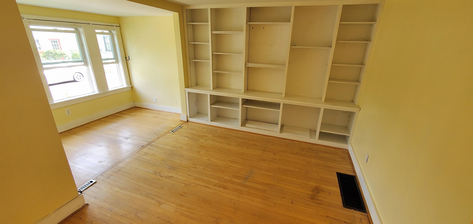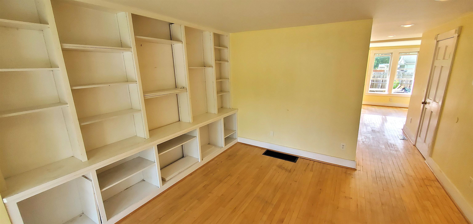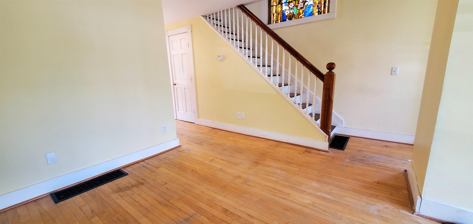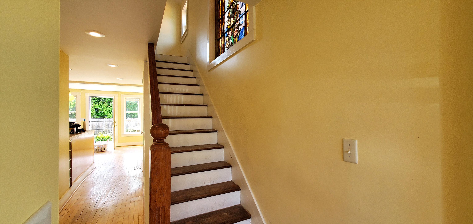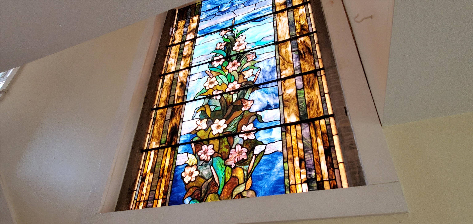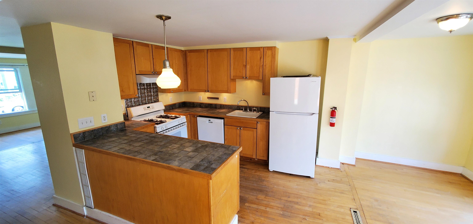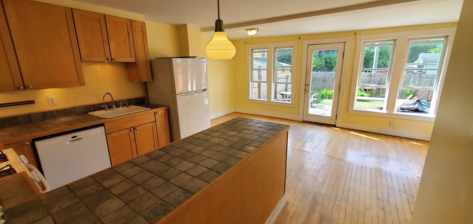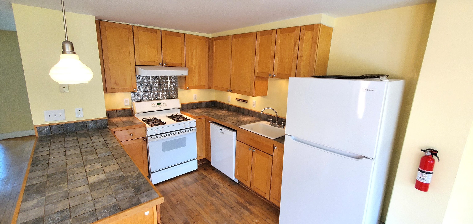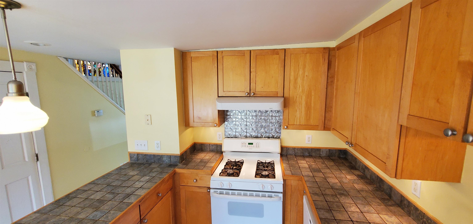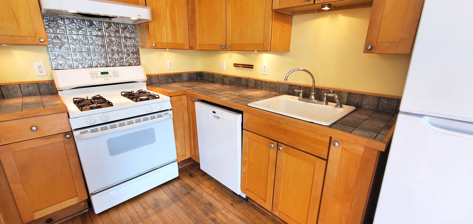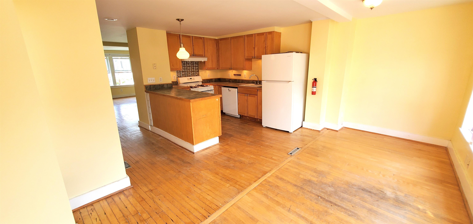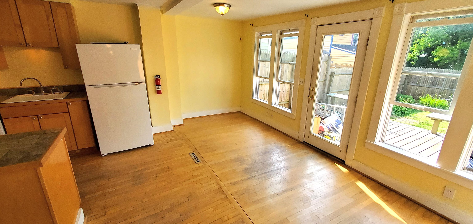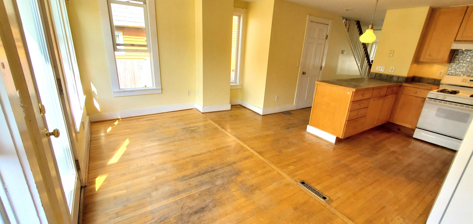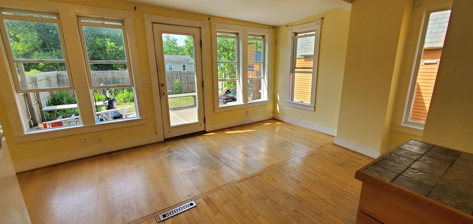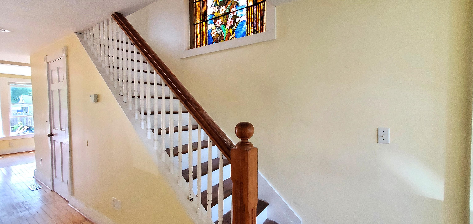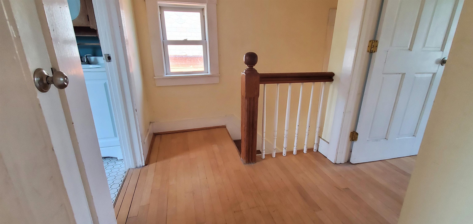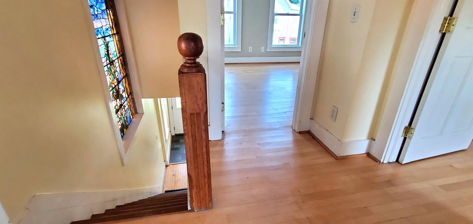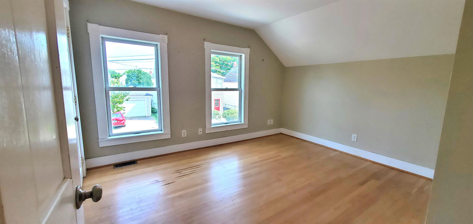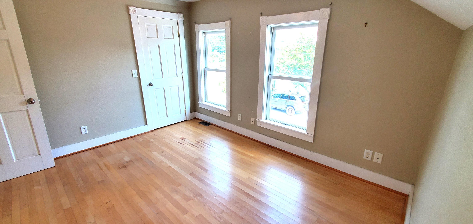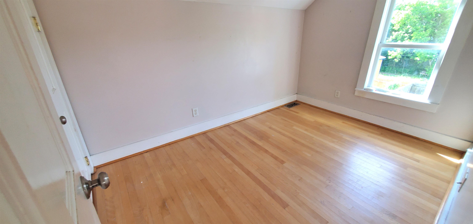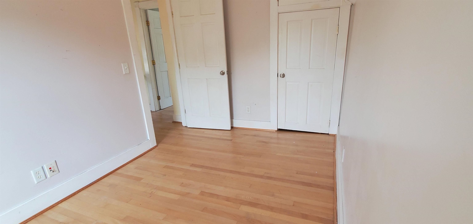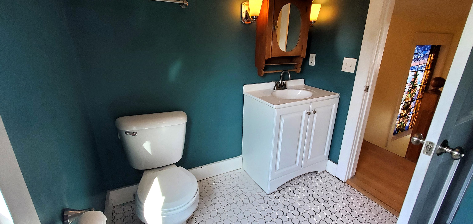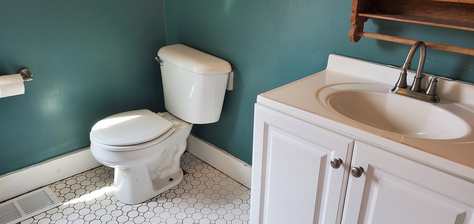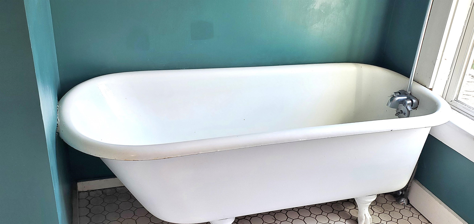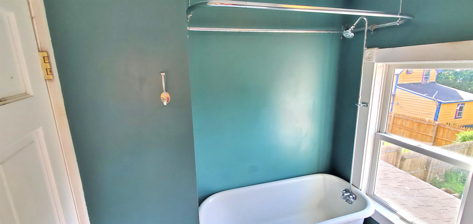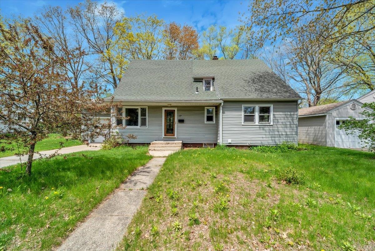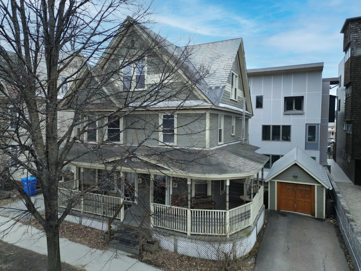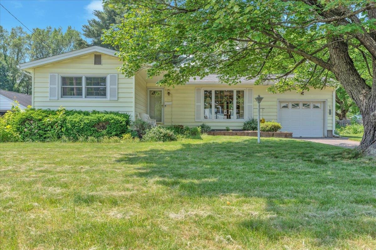1 of 38
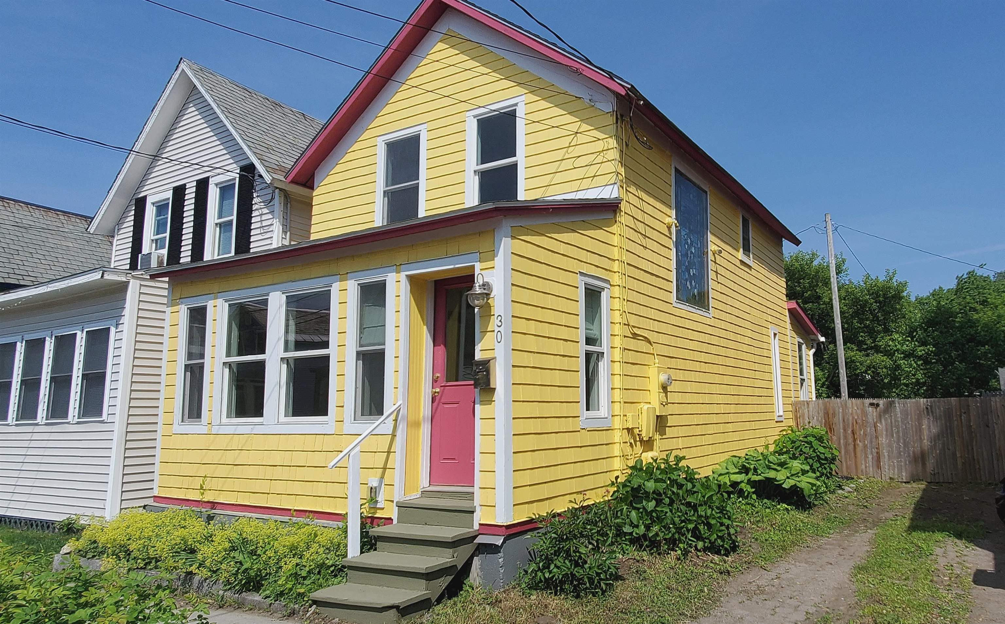
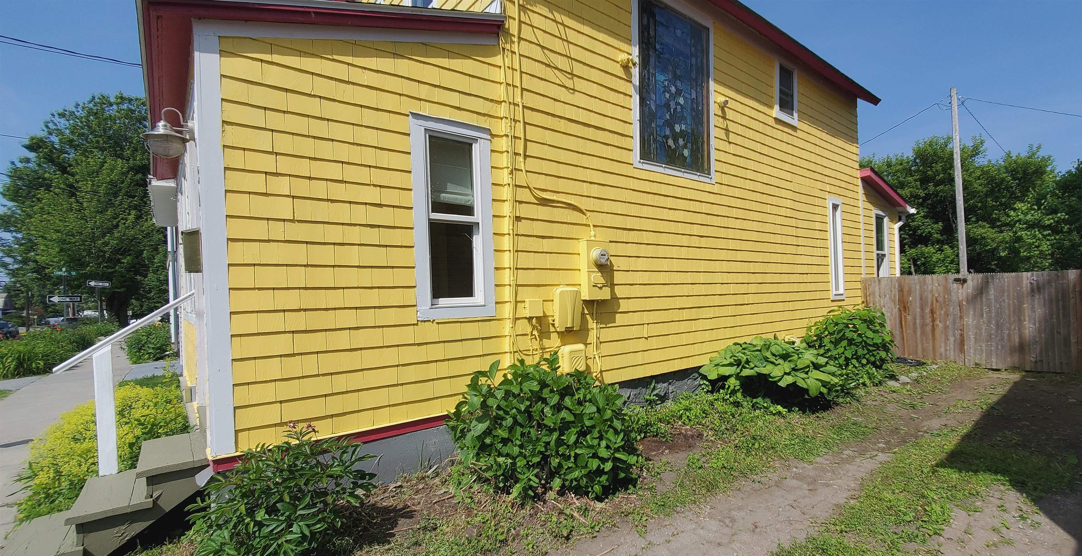
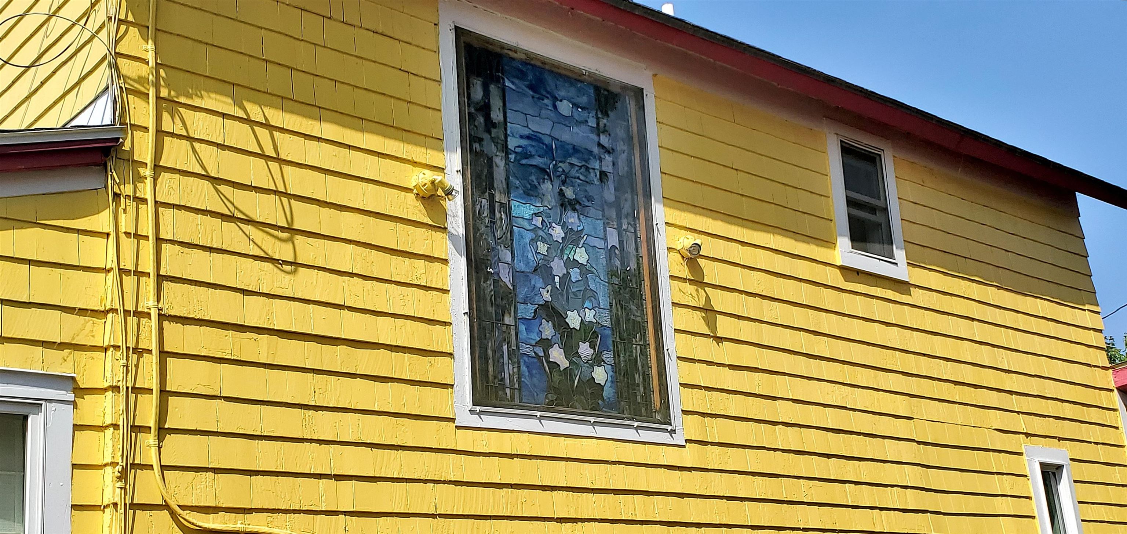
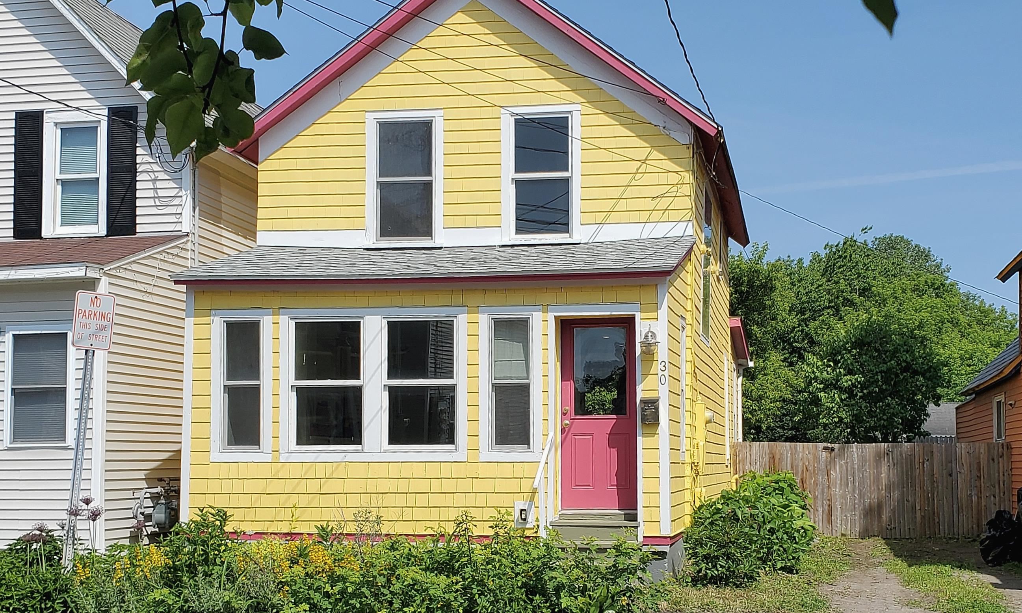
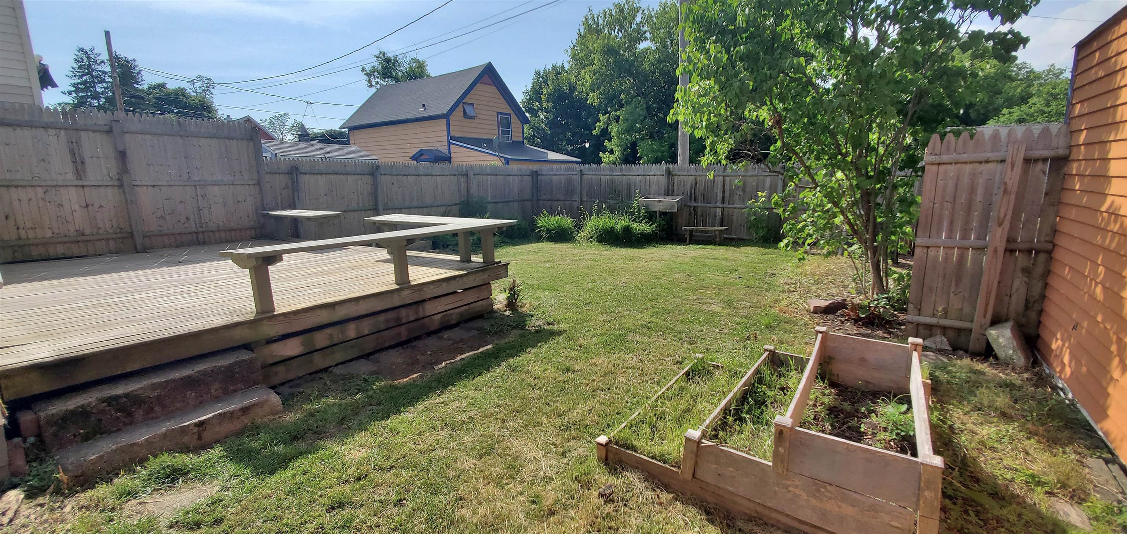
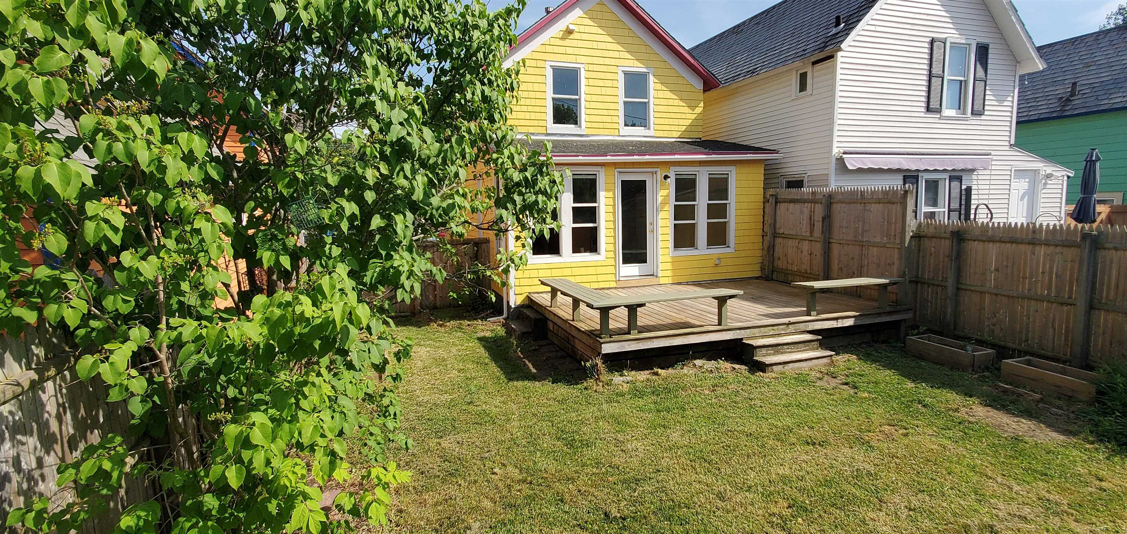
General Property Information
- Property Status:
- Active
- Price:
- $364, 000
- Assessed:
- $0
- Assessed Year:
- County:
- VT-Chittenden
- Acres:
- 0.05
- Property Type:
- Single Family
- Year Built:
- 1899
- Agency/Brokerage:
- Brad Chenette
Chenette Real Estate - Bedrooms:
- 2
- Total Baths:
- 1
- Sq. Ft. (Total):
- 975
- Tax Year:
- 2024
- Taxes:
- $7, 026
- Association Fees:
Welcome to this darling home in the Old North End. Inside you’ll find the front entry with a slate floor for jackets and boots, hardwood floors up & down, and a full bath with an antique claw foot tub! The morning sun will light up the massive stain glass window above the stairway. The open kitchen features tile countertops and a wraparound bar with generous natural hardwood cabinets. The expansive back deck is right off the kitchen/dining area, ideal for grilling and relaxing with your favorite beverage in the afternoon sun. Secure, fully fenced back yard lawn, perfect for kids and pets allowing plenty of room for flowers and vegetable gardens. Easy to heat with thermopane windows, basement spay foam insulation and energy efficient natural gas hot air heat. Exterior freshly painted last year. Parking is not a problem with 2 off street spaces in the driveway. Walk or bike to the nearby rec path, beaches, and downtown. Come and visit this well maintained home. Showings begin Sat June 21.
Interior Features
- # Of Stories:
- 1.75
- Sq. Ft. (Total):
- 975
- Sq. Ft. (Above Ground):
- 975
- Sq. Ft. (Below Ground):
- 0
- Sq. Ft. Unfinished:
- 225
- Rooms:
- 5
- Bedrooms:
- 2
- Baths:
- 1
- Interior Desc:
- Dining Area, Kitchen/Dining, Natural Woodwork, Laundry - 1st Floor
- Appliances Included:
- Dishwasher, Range - Gas, Refrigerator, Washer, Water Heater - Gas
- Flooring:
- Hardwood, Slate/Stone, Tile
- Heating Cooling Fuel:
- Water Heater:
- Basement Desc:
- Partial, Stairs - Interior, Interior Access
Exterior Features
- Style of Residence:
- Historic Vintage
- House Color:
- Sunshine
- Time Share:
- No
- Resort:
- Exterior Desc:
- Exterior Details:
- Deck, Fence - Full, Garden Space, Windows - Double Pane
- Amenities/Services:
- Land Desc.:
- Level, Sidewalks, Street Lights, Near Paths, Neighborhood, Near Public Transportatn
- Suitable Land Usage:
- Residential
- Roof Desc.:
- Shingle - Asphalt, Slate
- Driveway Desc.:
- Gravel
- Foundation Desc.:
- Stone
- Sewer Desc.:
- Public
- Garage/Parking:
- No
- Garage Spaces:
- 0
- Road Frontage:
- 32
Other Information
- List Date:
- 2025-06-18
- Last Updated:


