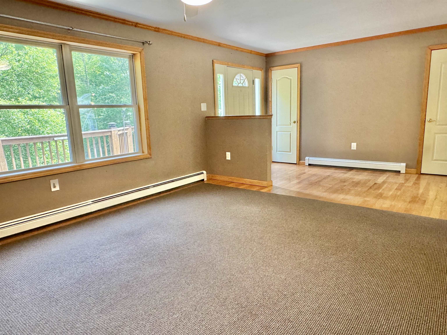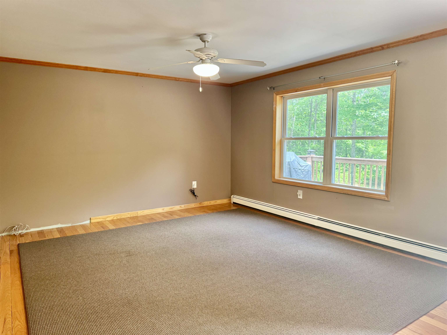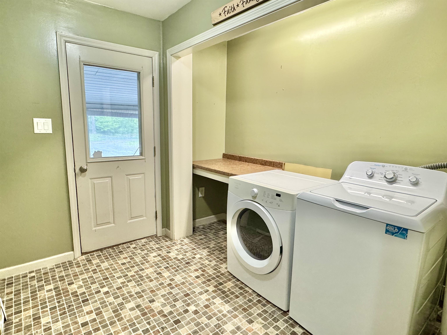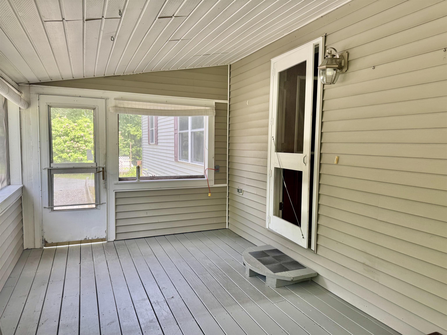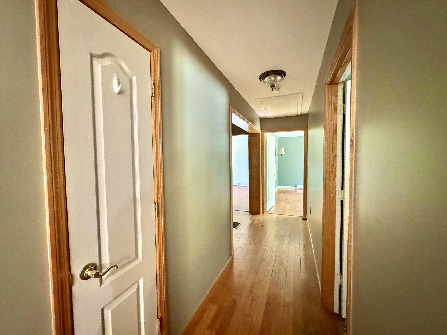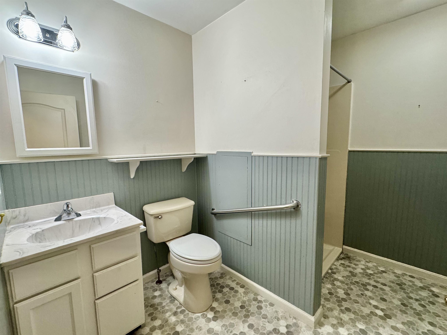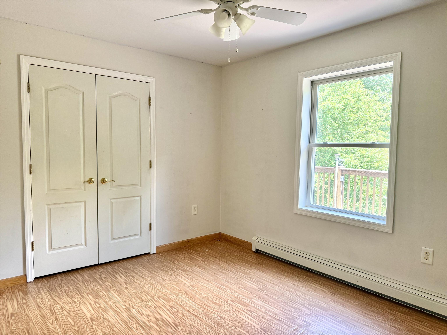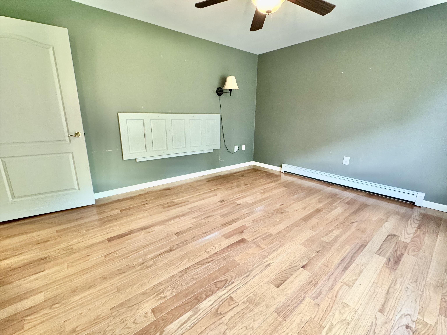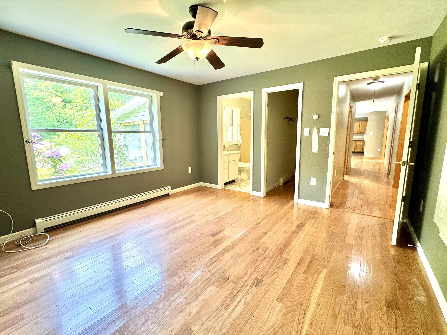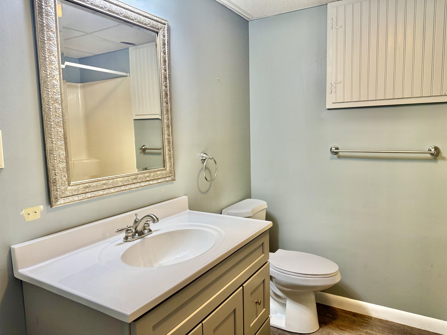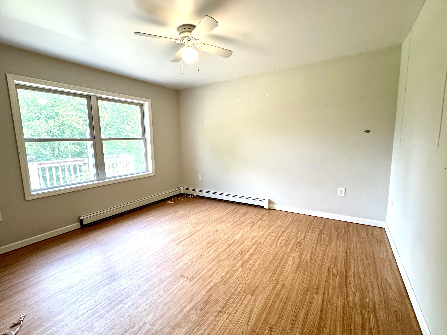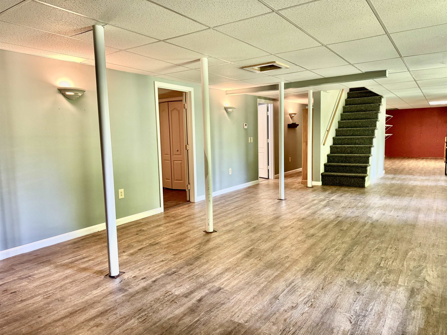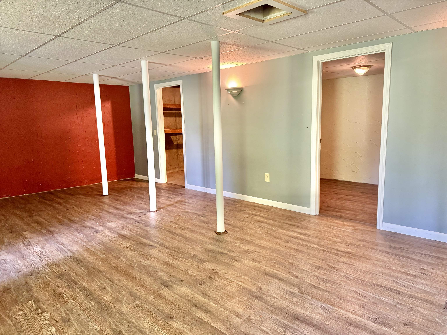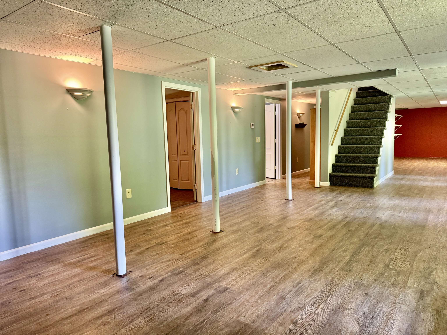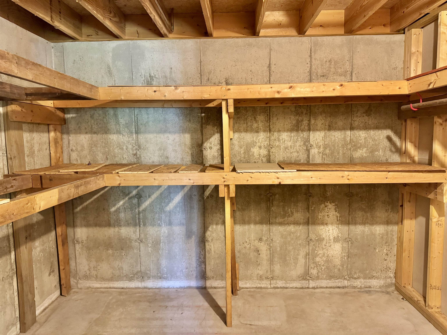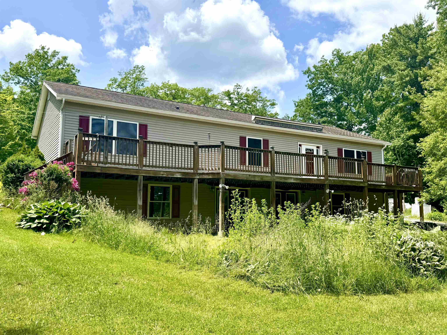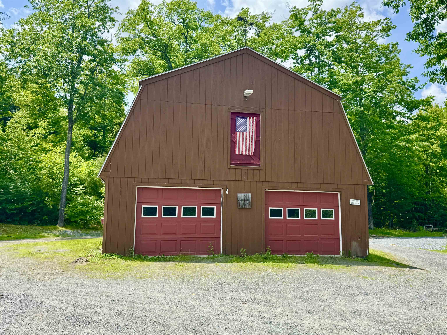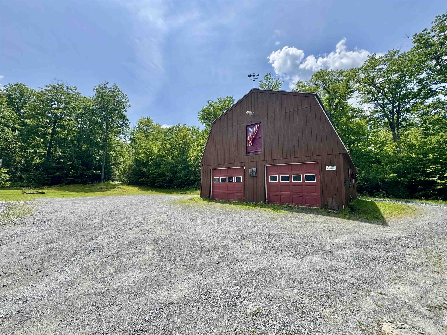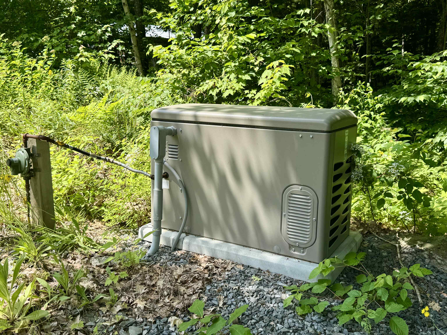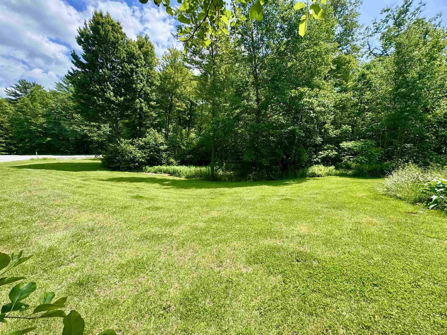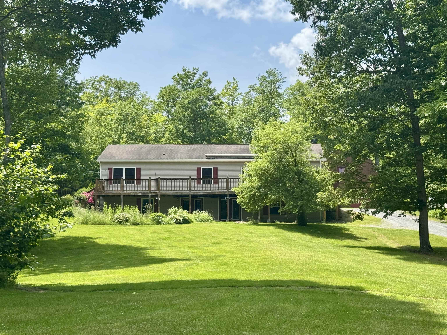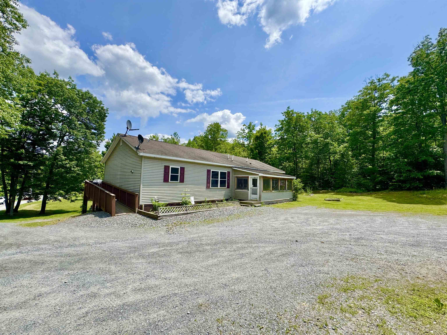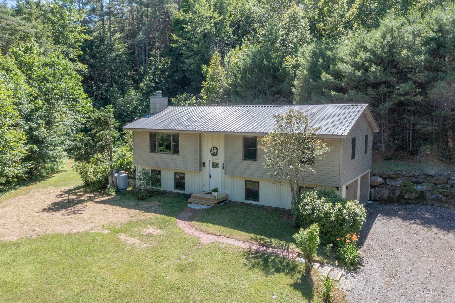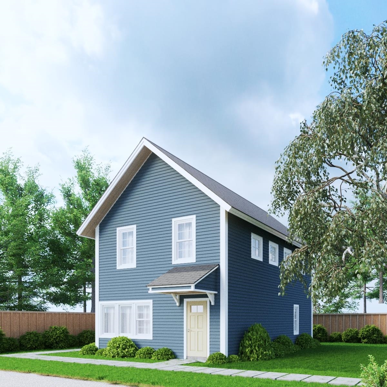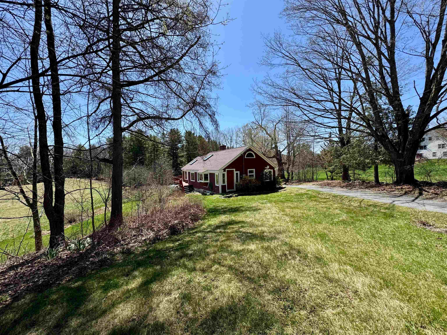1 of 29
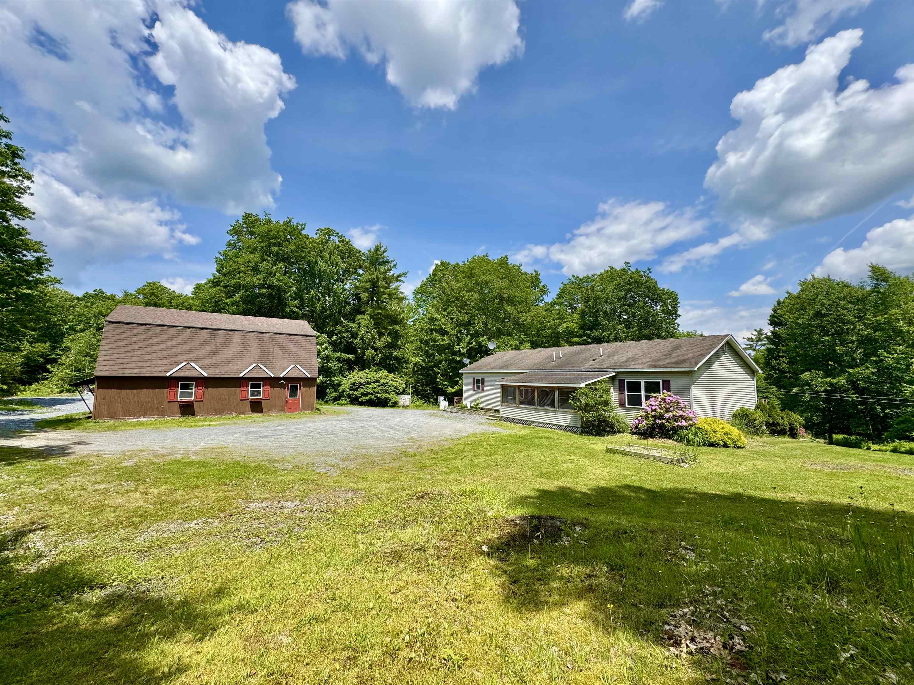
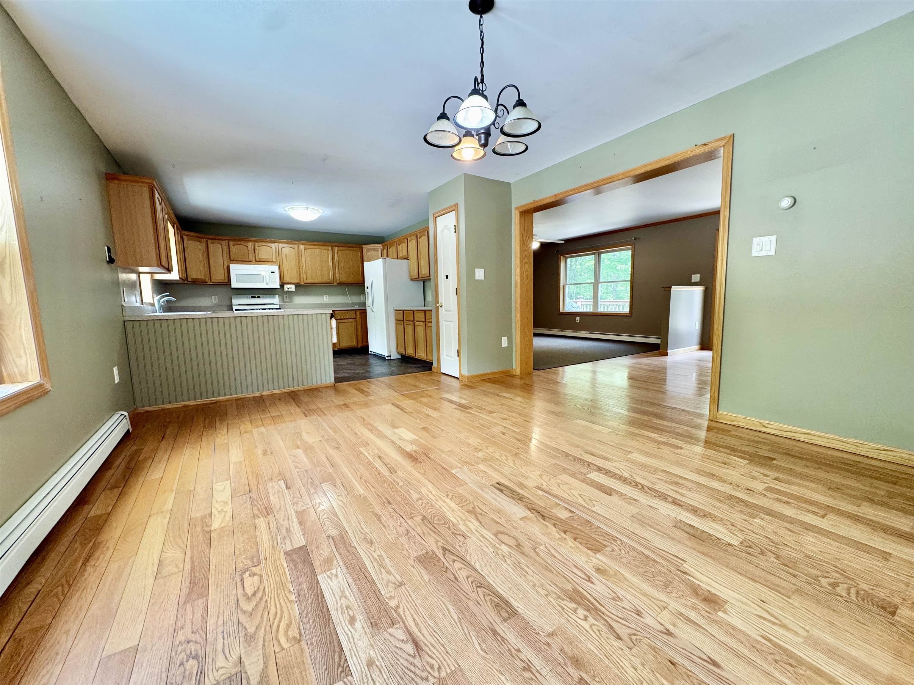
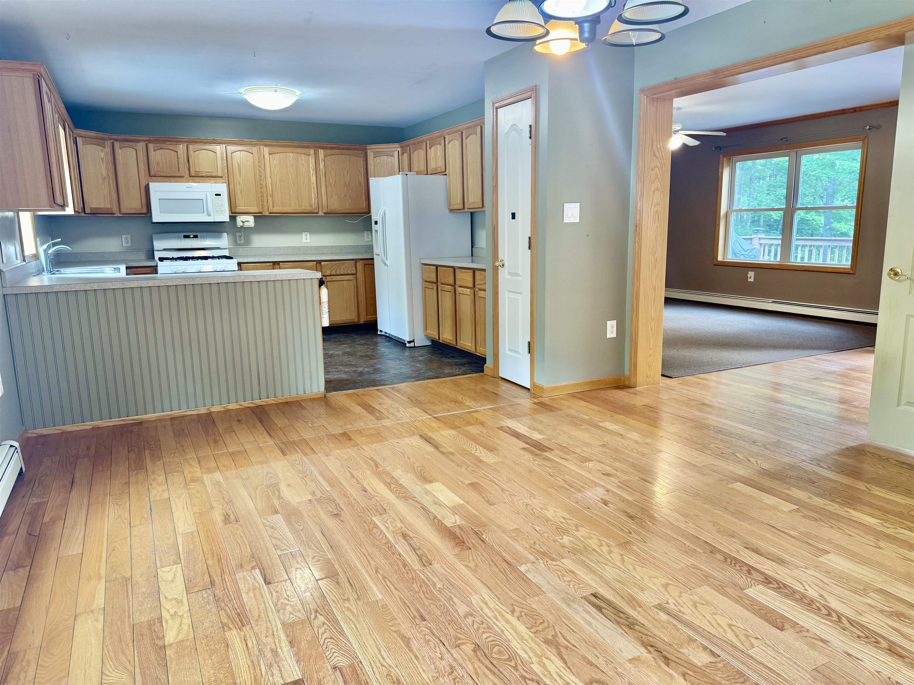
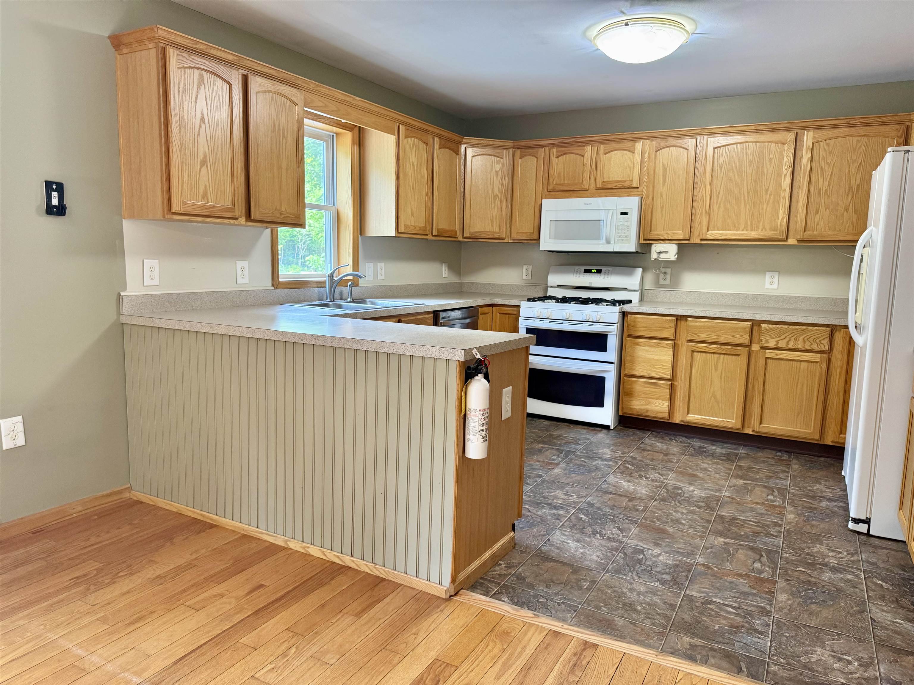
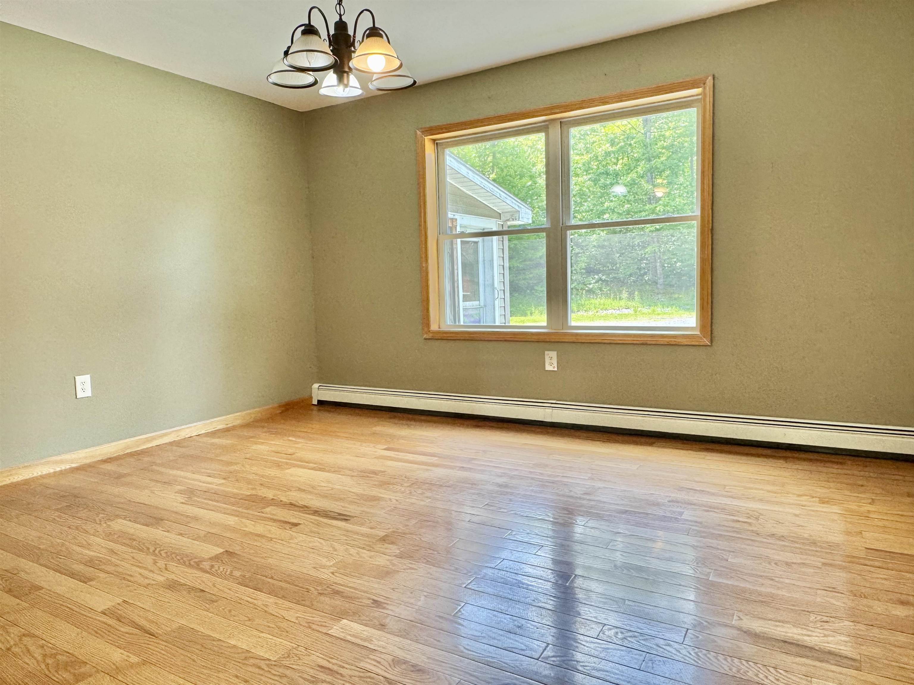
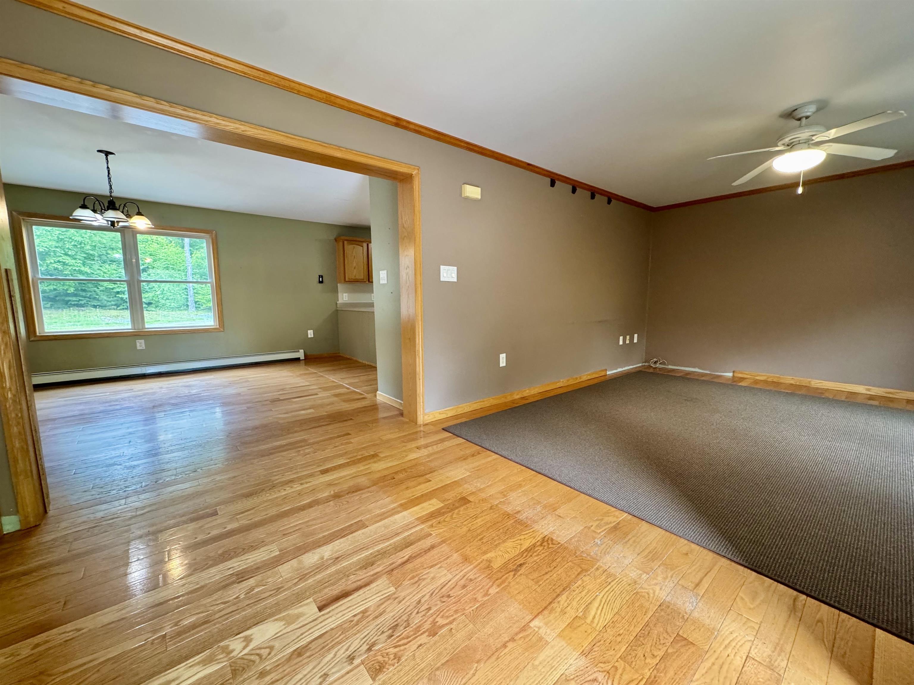
General Property Information
- Property Status:
- Active
- Price:
- $449, 000
- Assessed:
- $0
- Assessed Year:
- County:
- VT-Orange
- Acres:
- 6.16
- Property Type:
- Single Family
- Year Built:
- 2004
- Agency/Brokerage:
- Annette Hartley-White
Coldwell Banker LIFESTYLES - Bedrooms:
- 3
- Total Baths:
- 3
- Sq. Ft. (Total):
- 2904
- Tax Year:
- 2024
- Taxes:
- $7, 725
- Association Fees:
Set on 6.16 peaceful acres in beautiful Bradford, Vermont, this spacious three bedroom, three bath ranch offers a wonderful mix of functionality and rural charm. The main level features an open-concept kitchen, dining, and living area that provides a warm, inviting atmosphere. Just off the first-floor laundry room, you’ll find access to a screened-in porch perfect for quiet mornings or unwinding at the end of the day. Down the hall, a large handicap-accessible bathroom serves two comfortable bedrooms, while the primary bedroom features its own private en-suite. The finished walkout lower level expands your living space with an expansive family room, craft room, ¾ bath, utility area, and abundant storage. Enjoy outdoor living on the expansive deck, ideal for grilling or relaxing with a view. An oversized heated garage and a three-bay pole barn provide ample room for vehicles, tools, and equipment. With an on-demand generator in place, you’ll have peace of mind through every season. A thoughtfully designed home offering comfort, space, and versatility in a classic Vermont setting. Open House Saturday 6/21/2025 from 1-3 pm.
Interior Features
- # Of Stories:
- 1
- Sq. Ft. (Total):
- 2904
- Sq. Ft. (Above Ground):
- 1680
- Sq. Ft. (Below Ground):
- 1224
- Sq. Ft. Unfinished:
- 454
- Rooms:
- 8
- Bedrooms:
- 3
- Baths:
- 3
- Interior Desc:
- Appliances Included:
- Dishwasher, Refrigerator, Stove - Gas
- Flooring:
- Heating Cooling Fuel:
- Water Heater:
- Basement Desc:
- Partially Finished, Stairs - Interior, Walkout, Stairs - Basement
Exterior Features
- Style of Residence:
- Ranch
- House Color:
- Time Share:
- No
- Resort:
- Exterior Desc:
- Exterior Details:
- Amenities/Services:
- Land Desc.:
- Country Setting, Level, Open, Wetlands, Wooded
- Suitable Land Usage:
- Roof Desc.:
- Shingle - Asphalt
- Driveway Desc.:
- Gravel
- Foundation Desc.:
- Concrete
- Sewer Desc.:
- Private
- Garage/Parking:
- Yes
- Garage Spaces:
- 4
- Road Frontage:
- 54424
Other Information
- List Date:
- 2025-06-19
- Last Updated:


