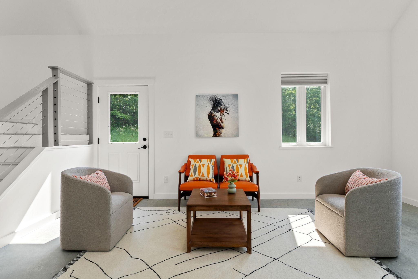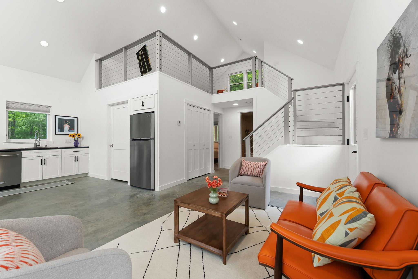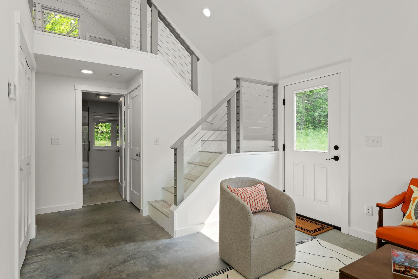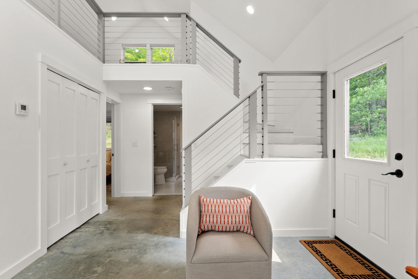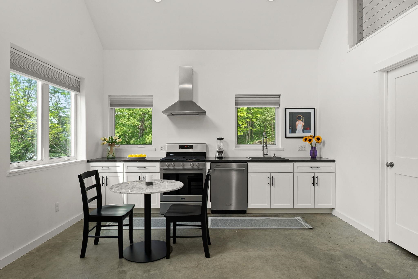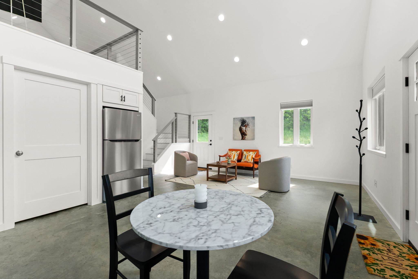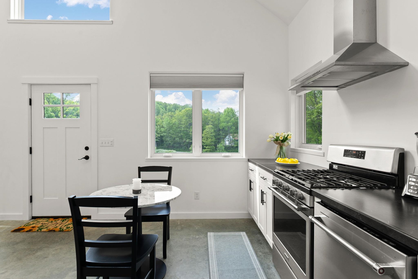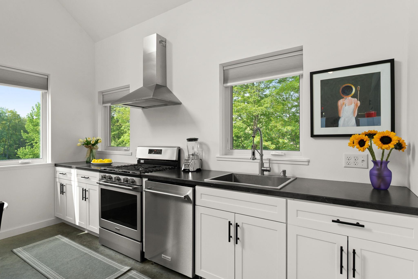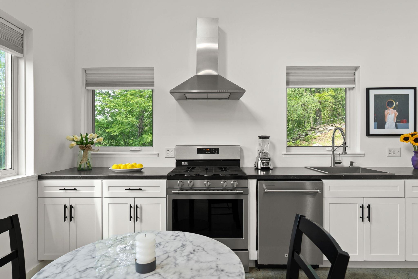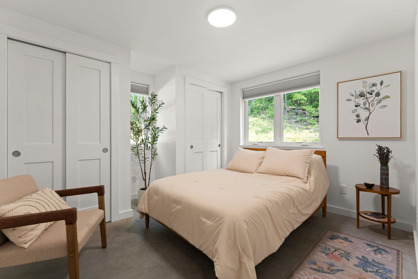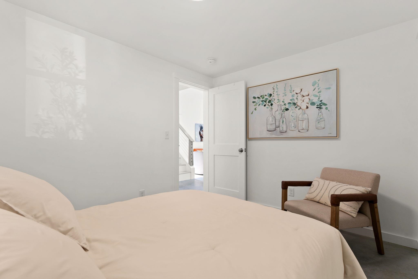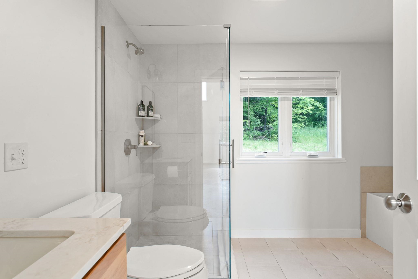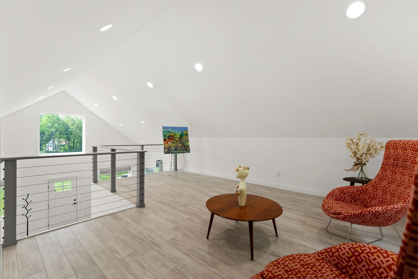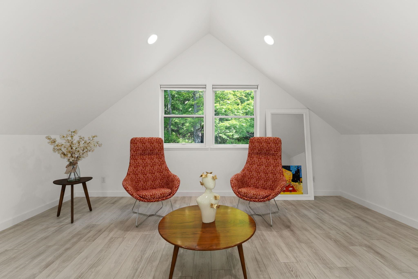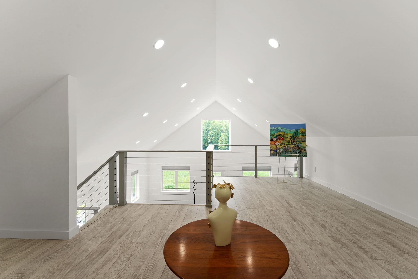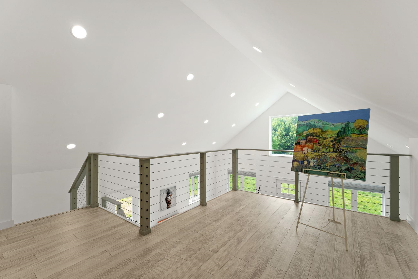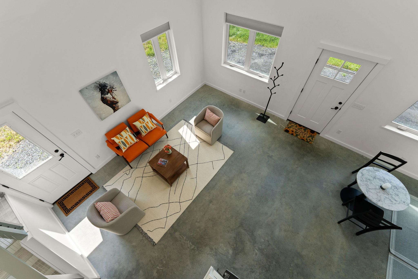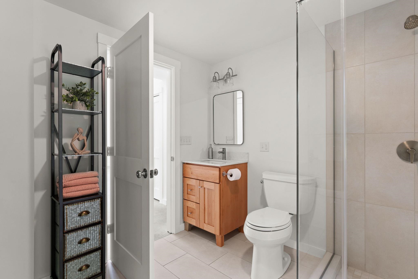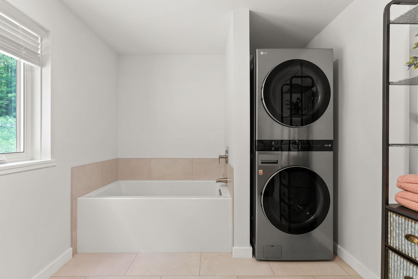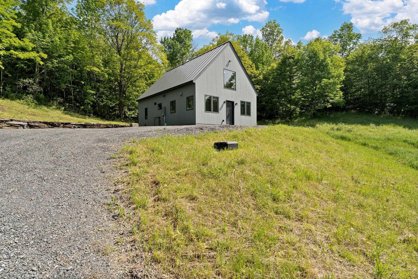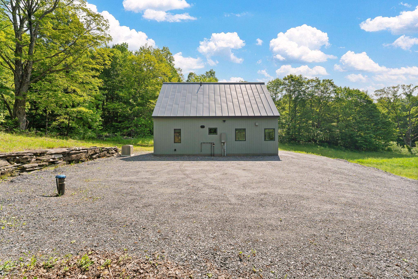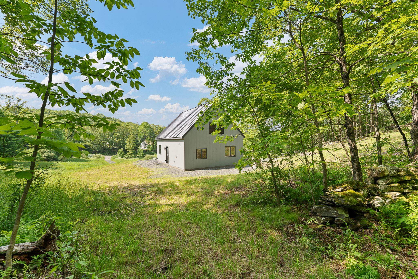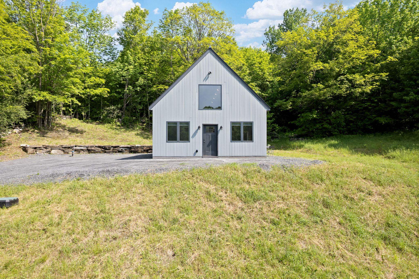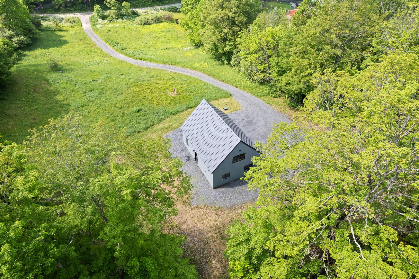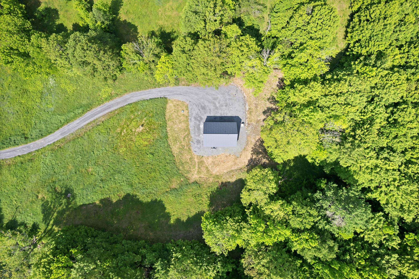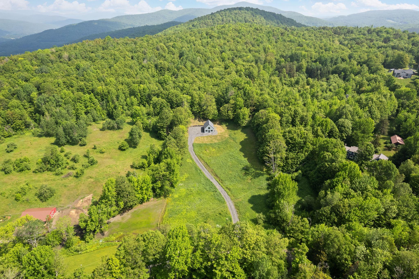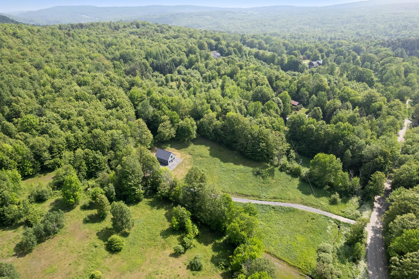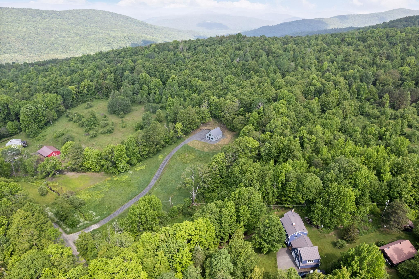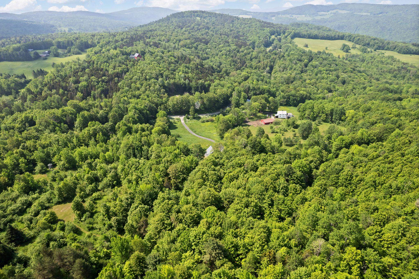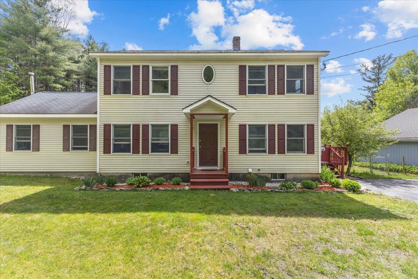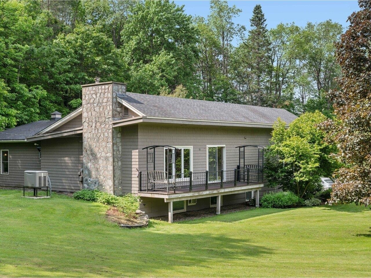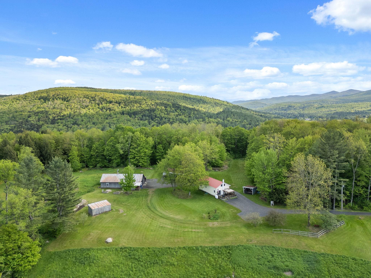1 of 37
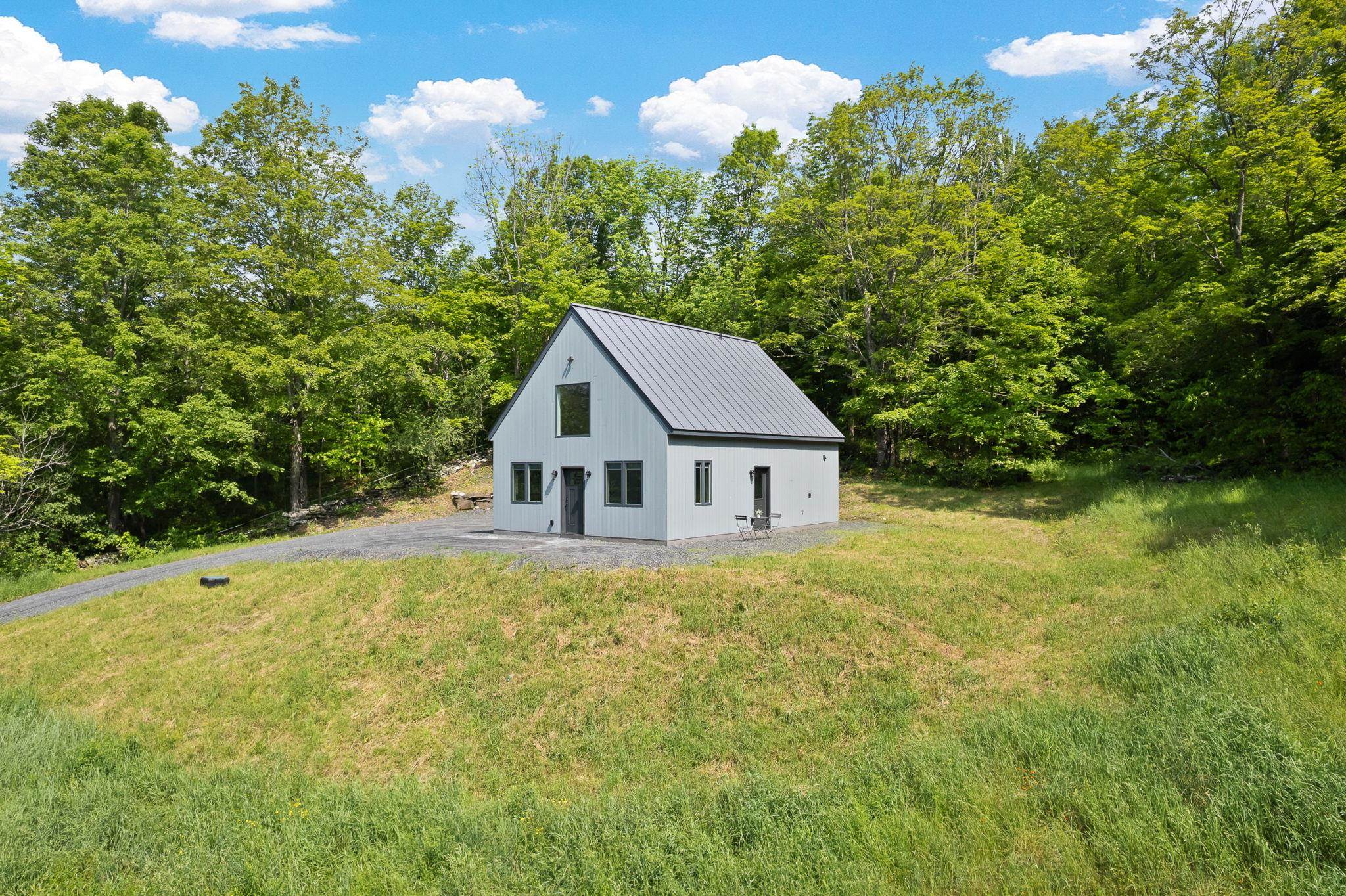





General Property Information
- Property Status:
- Active
- Price:
- $525, 000
- Assessed:
- $0
- Assessed Year:
- County:
- VT-Washington
- Acres:
- 7.70
- Property Type:
- Single Family
- Year Built:
- 2024
- Agency/Brokerage:
- Ray Mikus
Green Light Real Estate - Bedrooms:
- 2
- Total Baths:
- 1
- Sq. Ft. (Total):
- 1122
- Tax Year:
- 2024
- Taxes:
- $5, 588
- Association Fees:
New construction means that the layout, materials, style, and functionality is exactly what today’s homebuyers want. This impeccable 2 bedroom Northfield contemporary cape lives up to those expectations. The open first floor layout features a polished cement floor with embedded radiant heat for even, comfortable and efficient heating. South facing, the home captures sunlight even in the short winter days, boosting everyone’s mood while allowing the passive solar to help with heating. This special property features a first floor bedroom, as well as a first floor full bathroom with an attractive shower as well as a soaking tub. The upstairs loft is a wonderfully flexible space that could be used as a bedroom, office, sitting room, and more. High efficiency systems, high speed internet, and a whole house generator make this an easy home to live in and to love. Sited on 7.7 acres of wild meadow, stone walls, woods, and trails, this home offers privacy, serenity, natural beauty, and peacefulness. It’s a quick drive to the interstate, and to the village of Northfield (home of Norwich University, and Good Measure, which is easily one of the best restaurants in Central Vermont). 35 minutes to world class skiing at Sugarbush Resort, and less than an hour to Stowe and Mad River Glen. **Open house SUNDAY 6/22 10-12 with private showings to begin after**
Interior Features
- # Of Stories:
- 1.5
- Sq. Ft. (Total):
- 1122
- Sq. Ft. (Above Ground):
- 1122
- Sq. Ft. (Below Ground):
- 0
- Sq. Ft. Unfinished:
- 0
- Rooms:
- 5
- Bedrooms:
- 2
- Baths:
- 1
- Interior Desc:
- Laundry Hook-ups, Laundry - 1st Floor
- Appliances Included:
- Dishwasher, Dryer, Range - Gas, Refrigerator, Washer, Water Heater - Gas
- Flooring:
- Concrete
- Heating Cooling Fuel:
- Water Heater:
- Basement Desc:
- Slab
Exterior Features
- Style of Residence:
- Cape
- House Color:
- Time Share:
- No
- Resort:
- Exterior Desc:
- Exterior Details:
- Amenities/Services:
- Land Desc.:
- Country Setting, Field/Pasture, Open, Wooded
- Suitable Land Usage:
- Roof Desc.:
- Standing Seam
- Driveway Desc.:
- Crushed Stone
- Foundation Desc.:
- Slab - Concrete
- Sewer Desc.:
- Septic
- Garage/Parking:
- No
- Garage Spaces:
- 0
- Road Frontage:
- 200
Other Information
- List Date:
- 2025-06-19
- Last Updated:


